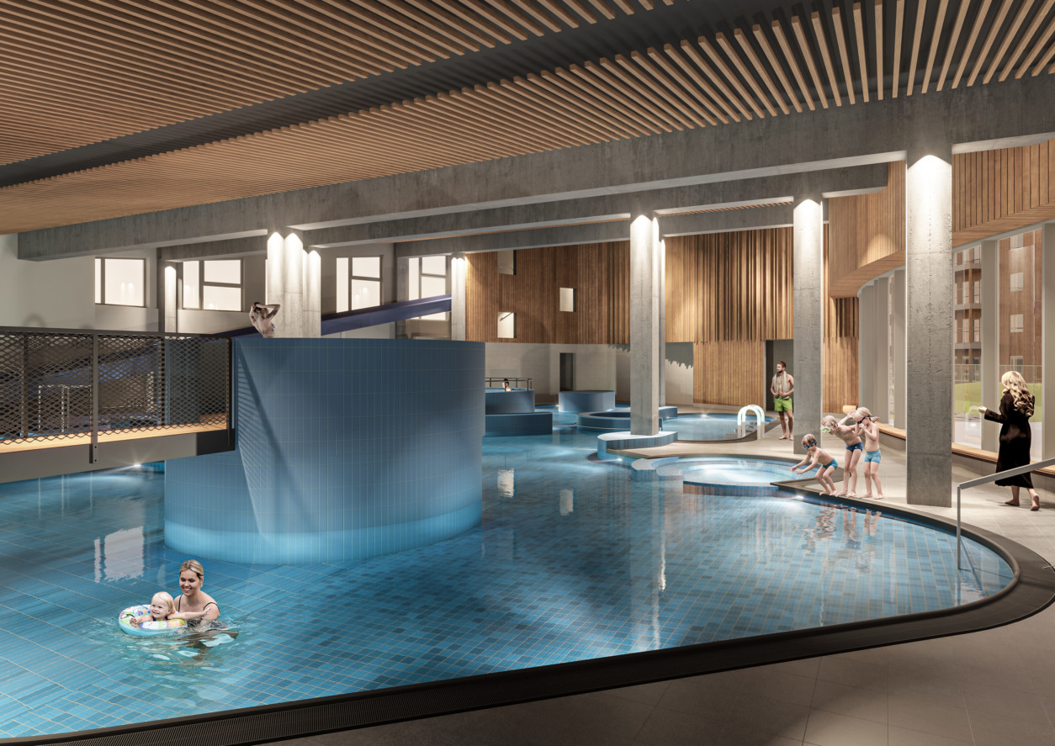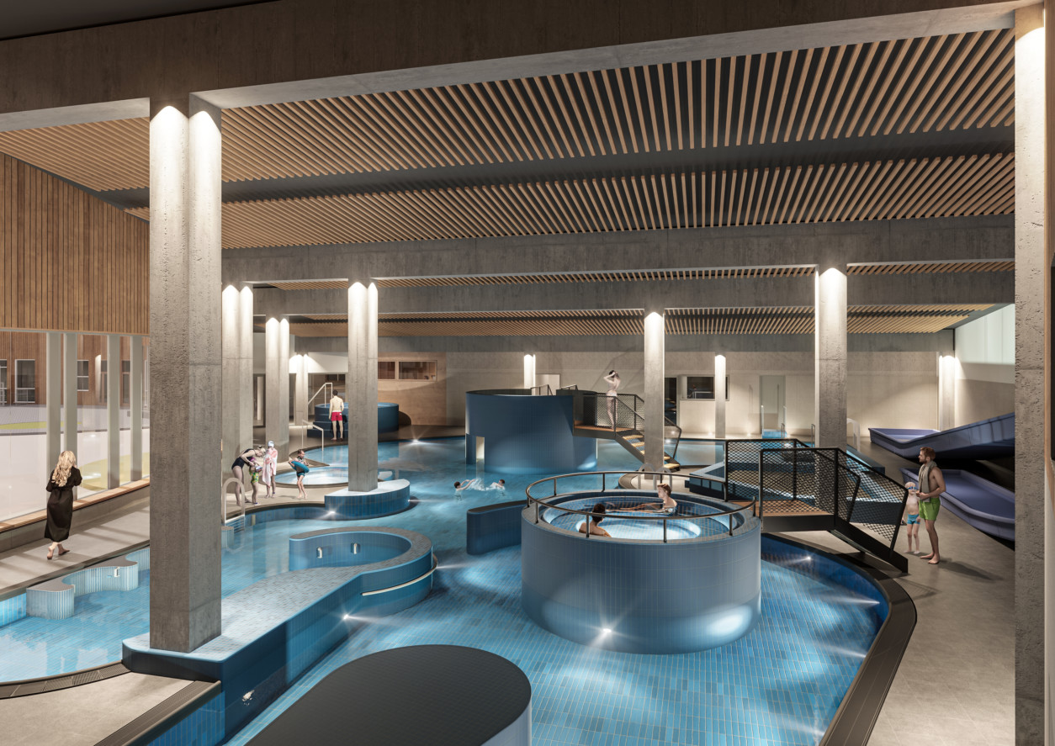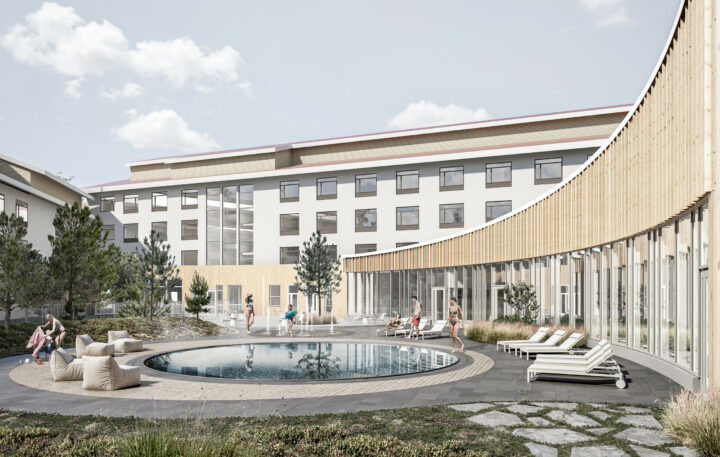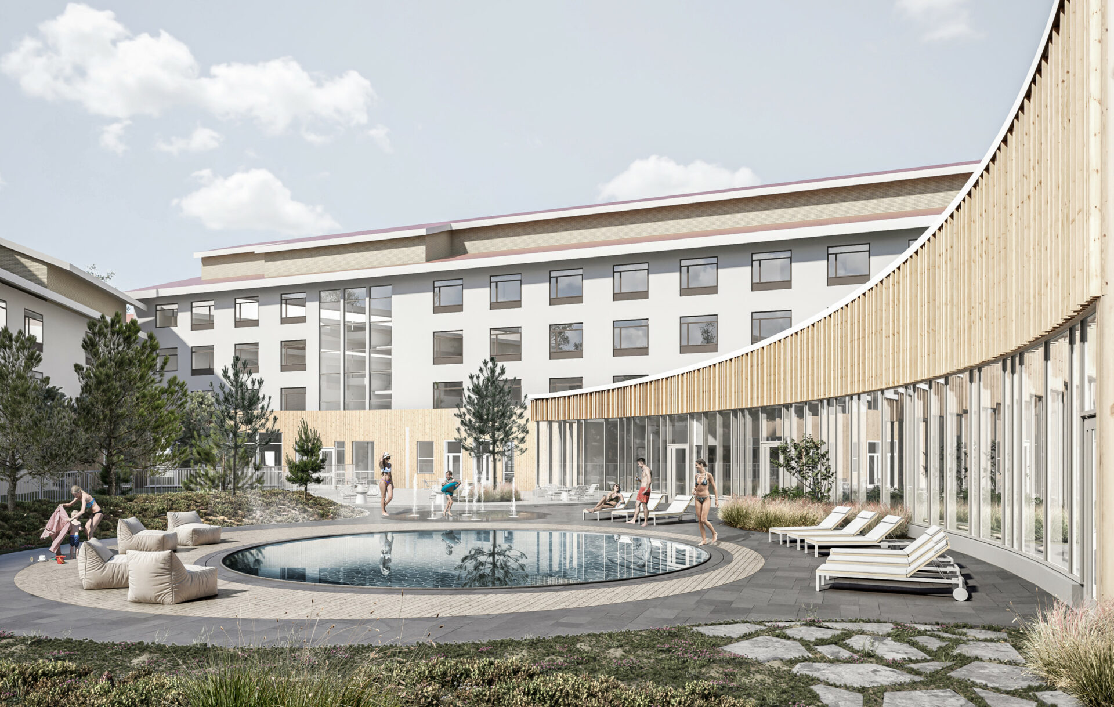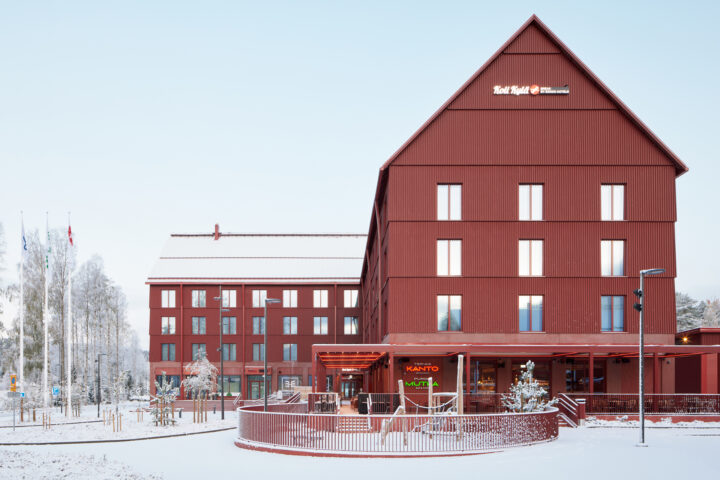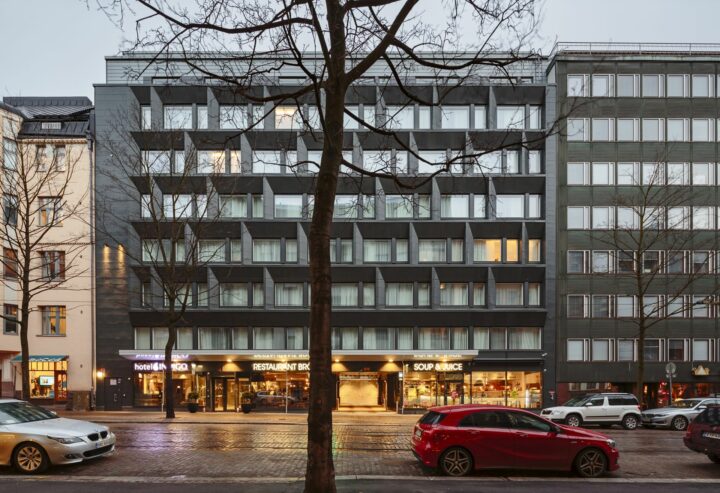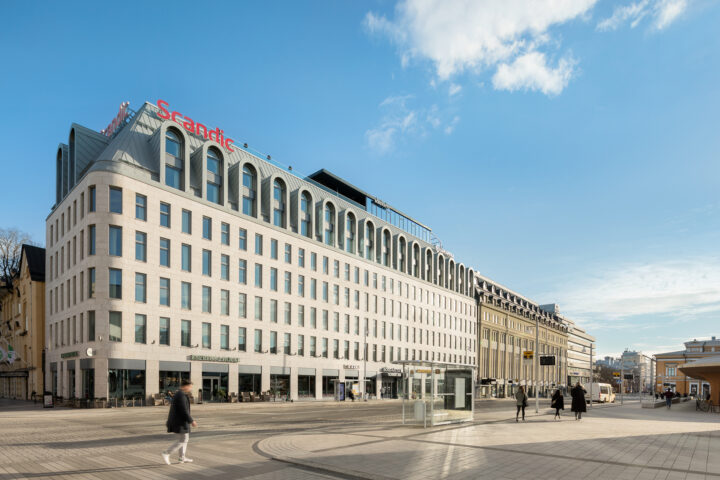A new spa extension will be built in the existing Holiday Club hotel.
The renovation of the spa will include a new pool section with a main pool, jacuzzis, a cold pool and a kiddie pool. The spa will also be extended into the courtyard with two outdoor pools and a sauna area similar to a smoke sauna.
The change will also involve the renovation of the changing rooms, washrooms and sauna area by renovating the existing facilities.
