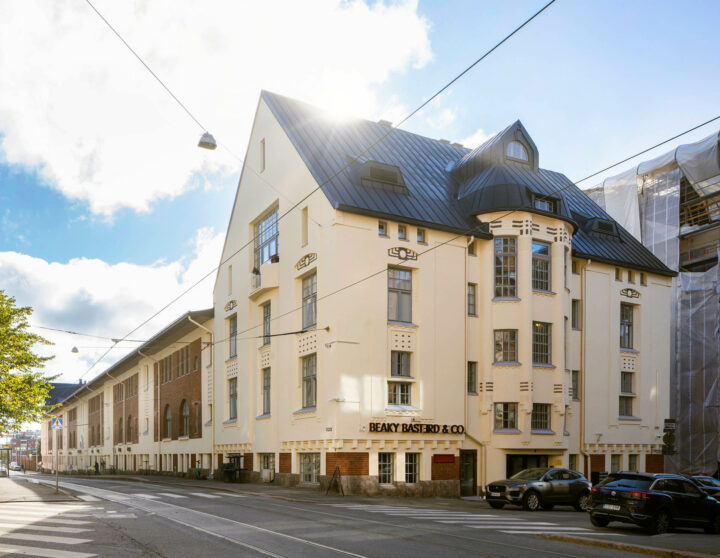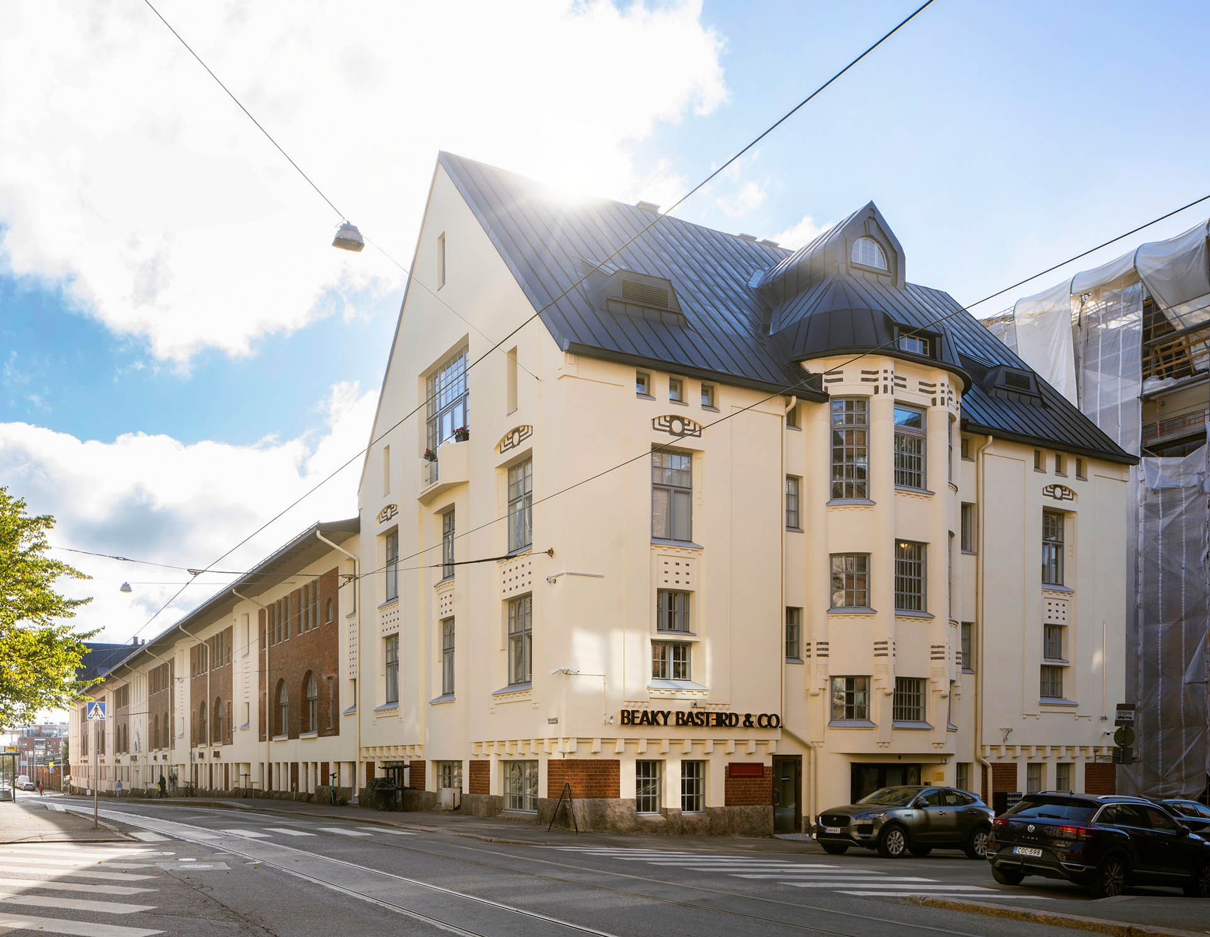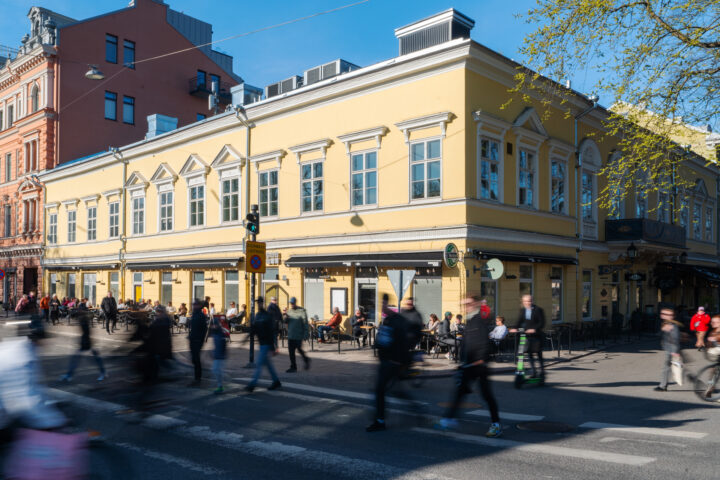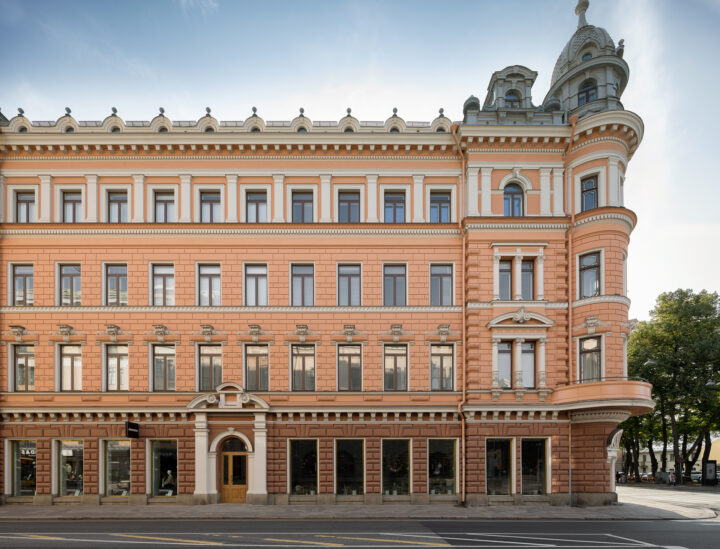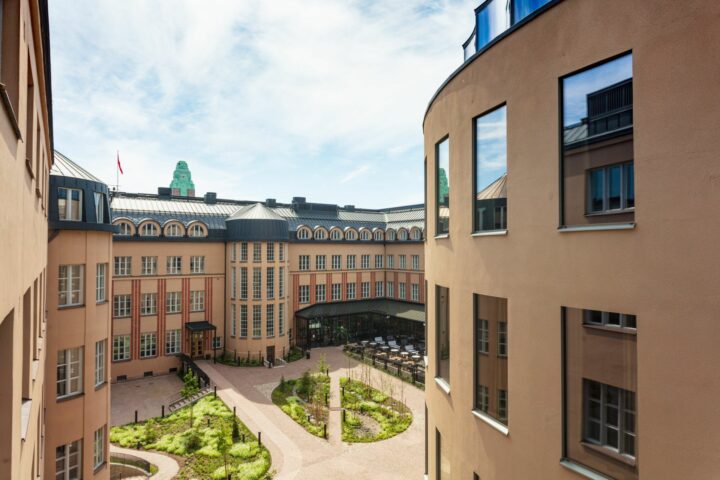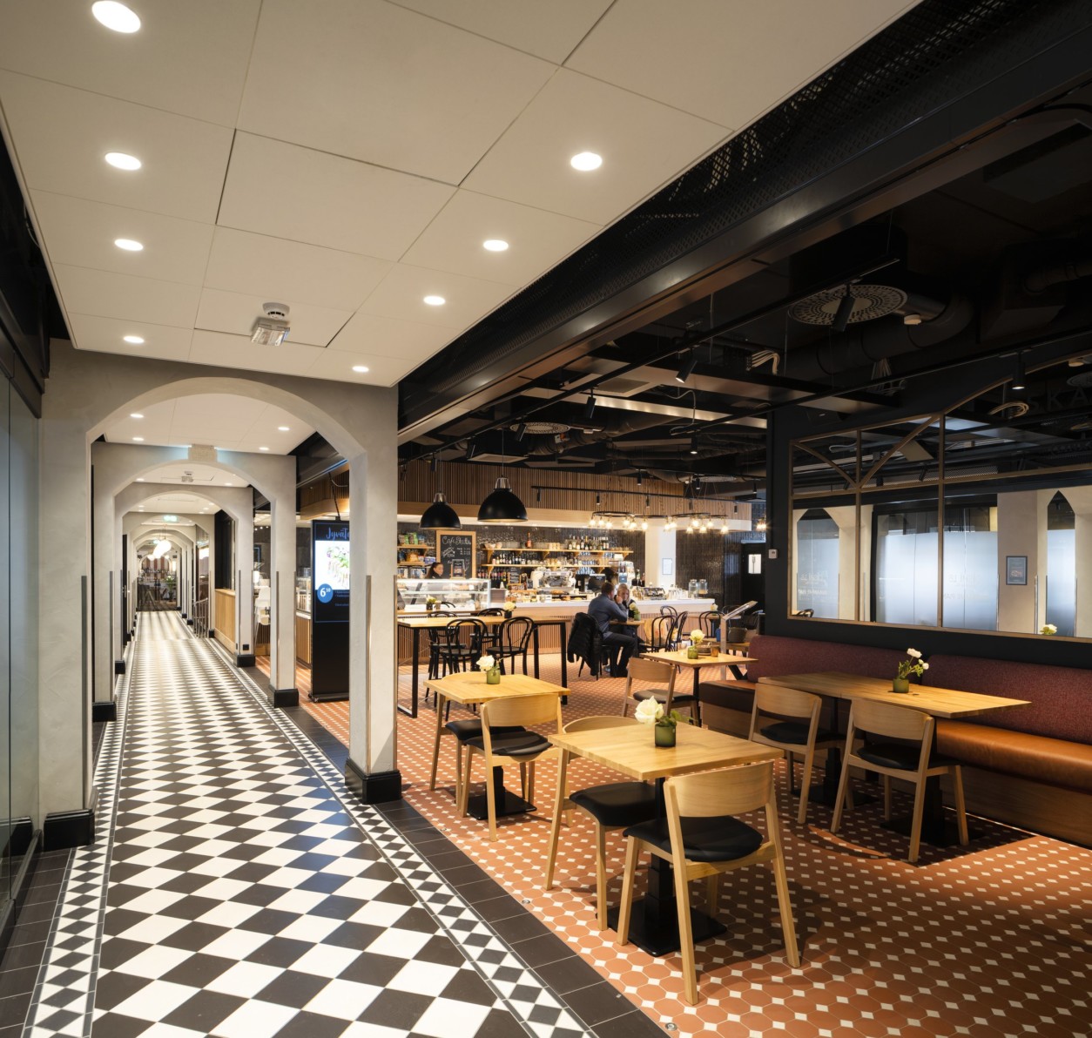
The execution of the Jungmann ensemble pays homage to its history and merges housing and various other amenities seamlessly together.
The client, Mrec Investment Management, wanted a classy realisation of the design, with high-quality housing facilities and top-notch ecological solutions. Responsible for the principal and architectural design, ARCO Architecture Company was given the opportunity to brainstorm and implement a high-quality construction where user-friendliness and comfort of living are taken to a whole new level. Examples of the new level of living comfort include the reception of the apartment hotel operating in the building, which serves all the residents of the building equally, and the rooftop yard with facilities for both fitness training and social get-togethers.
A sufficient number of flats had to be accommodated for the project to be economically viable. Due to the geometric dimensions of the building, the flats could easily have become too small, too deep, or too dark. As a solution, two stair wells were opened on both sides of the building to enable the flow of light and, at the same time, provide a connection between the floors all the way to the rooftop yard.
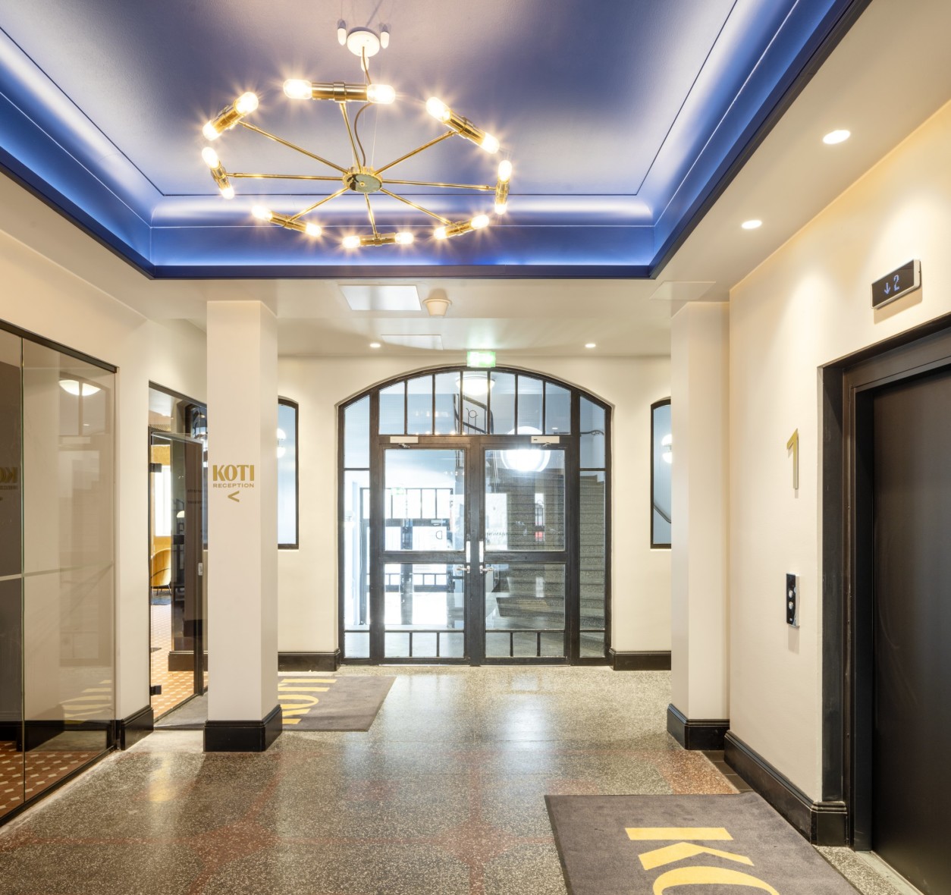
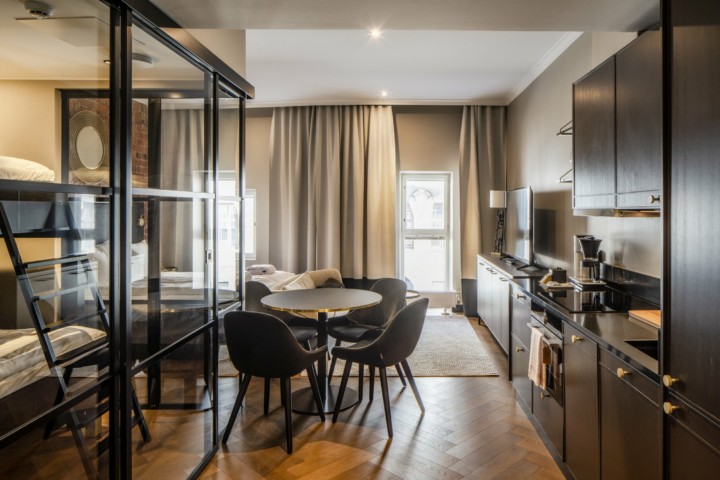
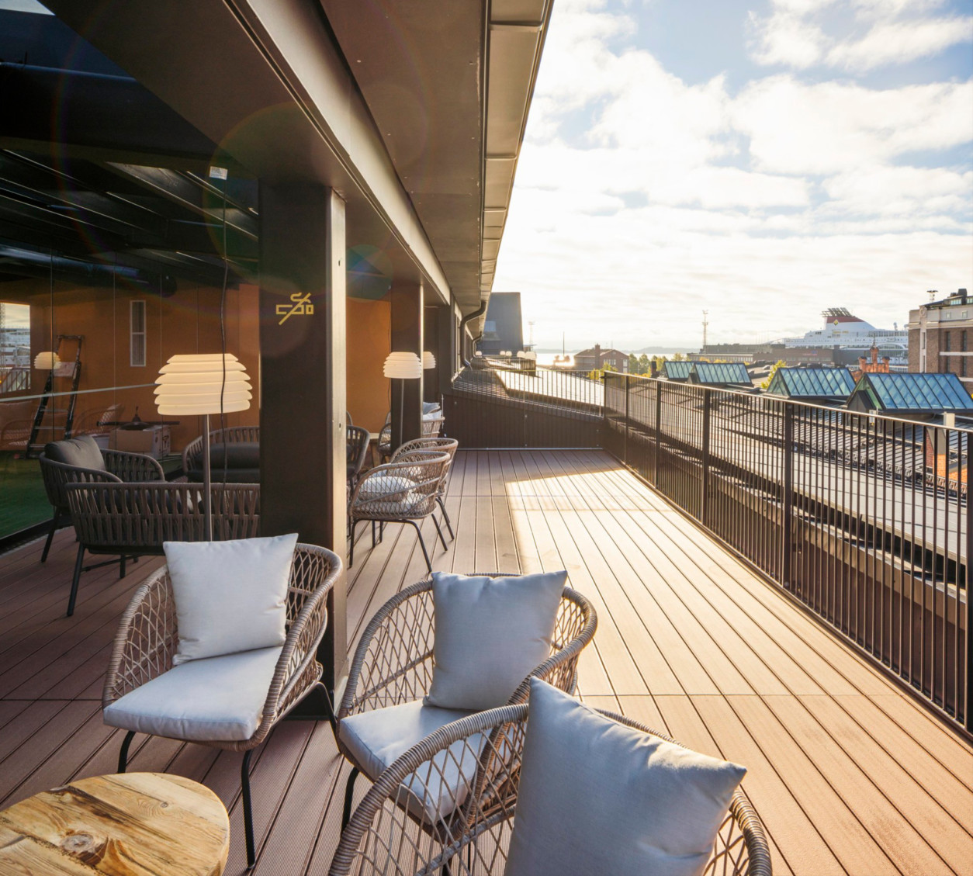
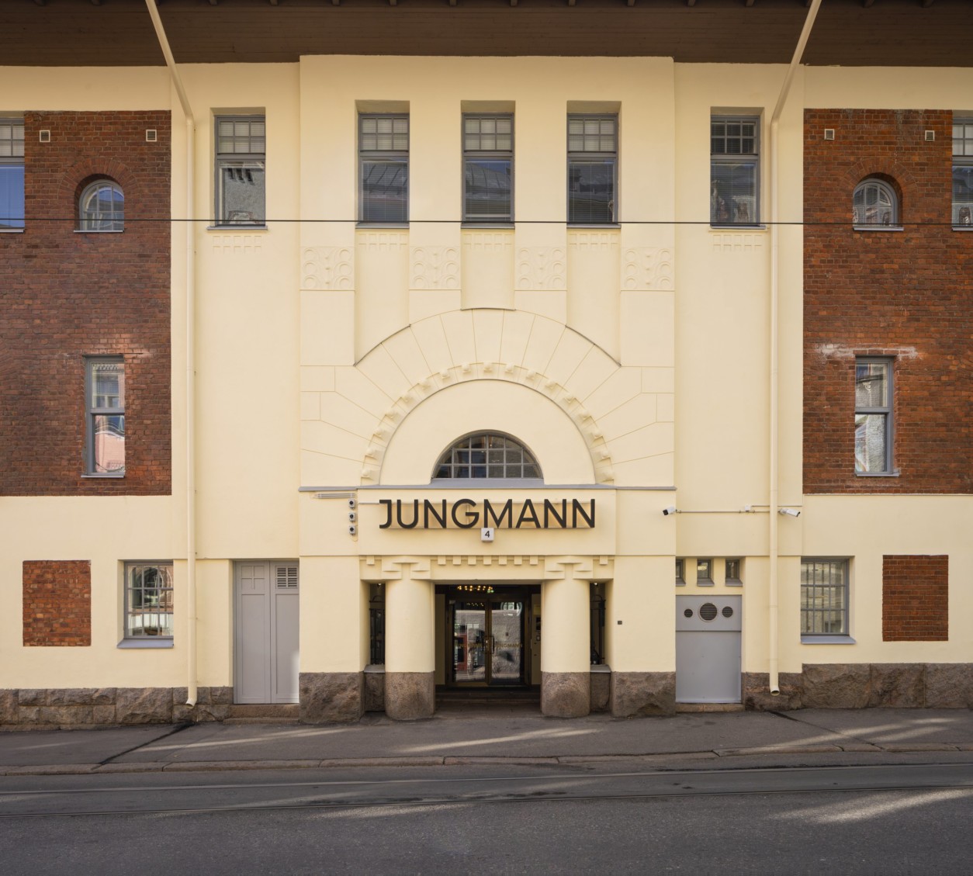
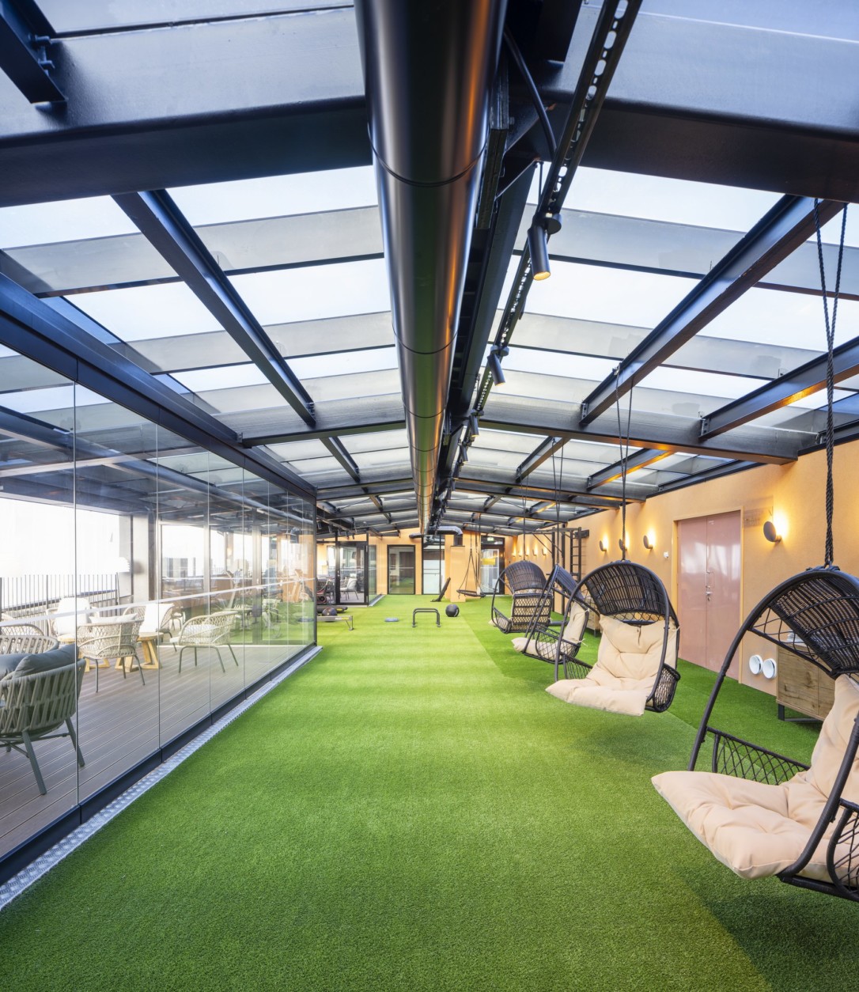
The design process of the business premises was initiated from the needs of the residents of Katajanokka, as the services of the area were scarce. In accordance with the results of a survey conducted for Katajanokka residents, the tenants selected included a grocery store, a few restaurants, a flower shop, a café, various well-being services, and Katajanokka’s very first Alko.Based on the feedback received from the residents, it can already be concluded that the selection of service providers has been successful, and Jungmann has become the new living room for the people of Katajanokka.
One of the more challenging aspects of the project was to create a functional yard for the residents in a building that already fills the entire plot. As a solution, the third floor ventilation machine rooms were demolished and replaced with a new courtyard with a luminous ceiling, under the guidance of the City Museum. Large rooftop terraces were broken through the slanting roof surface and separated from the yard with sliding glass walls, so that the light yard has access to the open air and the view of the sea.
The renovation of the building with its protected facade required close co-operation with the Helsinki City Museum. Thanks to the insightful design work, 24 new windows could be added to the building and fit seamlessly into the old facade architecture. The City Museum also assisted in the renovation of the facade colouring, resulting in an Art Nouveau gem also done up on the outside.
Ecological building technology solutions can be implemented while simultaneously respecting the essence of the original building. Consequently, Jungmann has one of the largest rooftop solar power plants in Southern Finland. In addition, the waste heat produced by, for example, the cooling system of the ground-level grocery store is efficiently collected and reused. Thanks to its ecological and responsible design, the building has been given the Platinum LEED rating – a demonstration of how even an older building can be modernised energy-efficiently.
