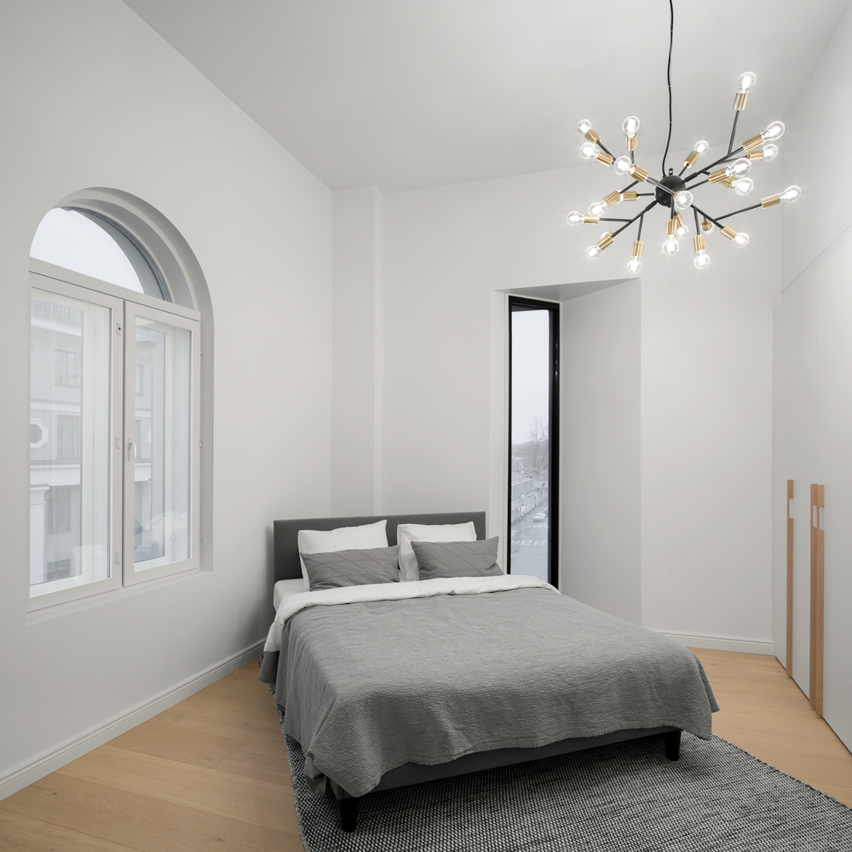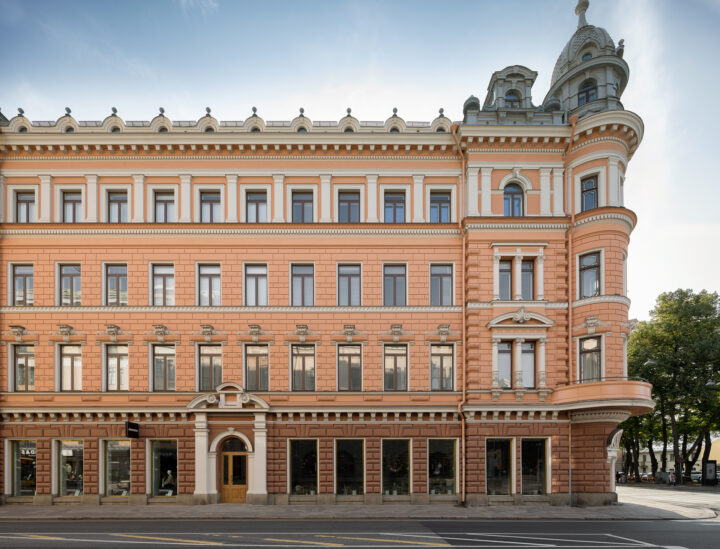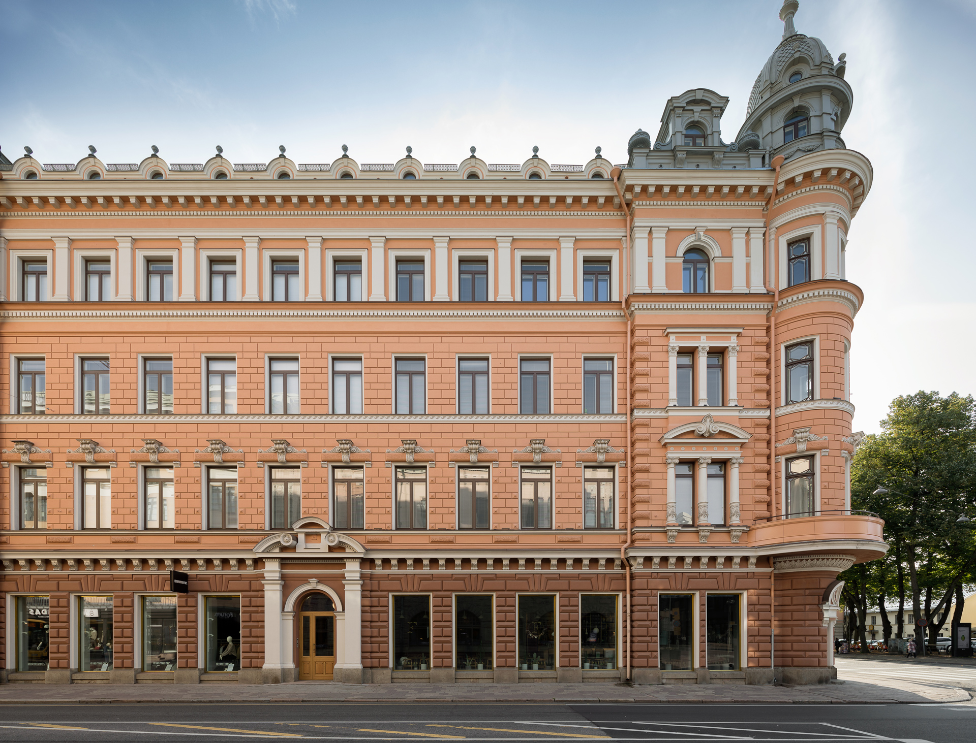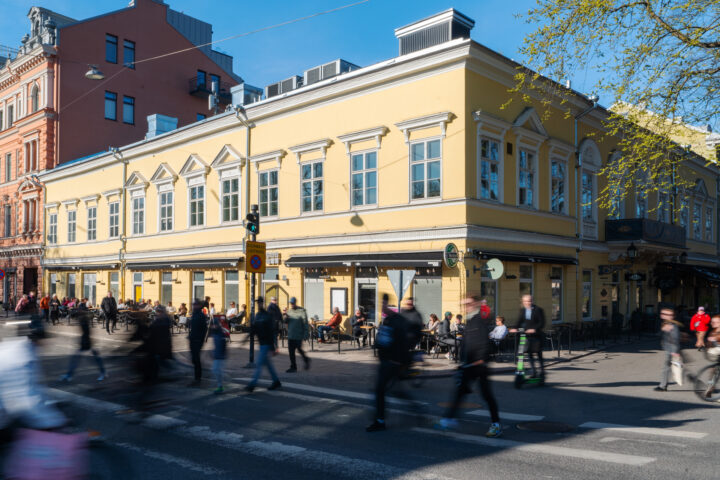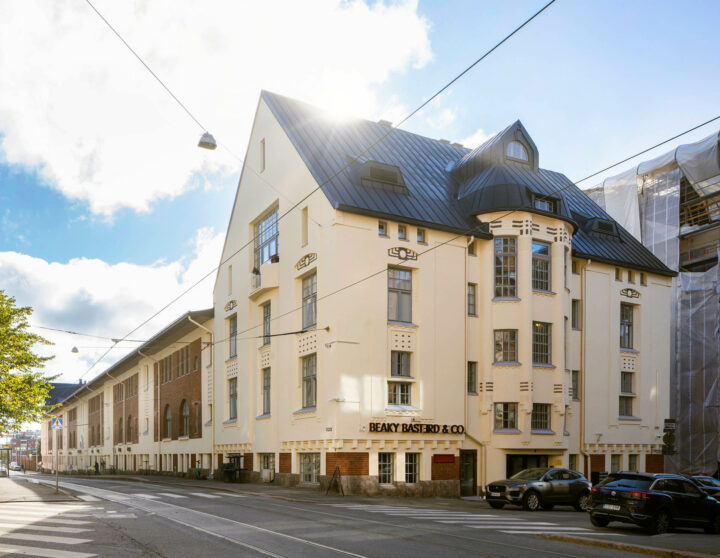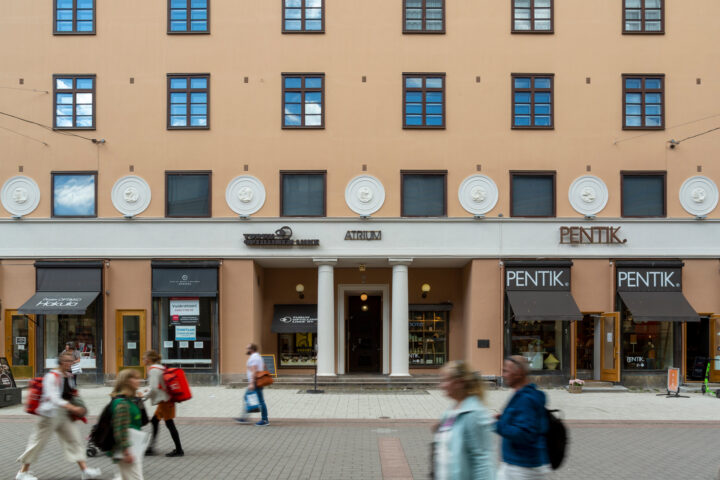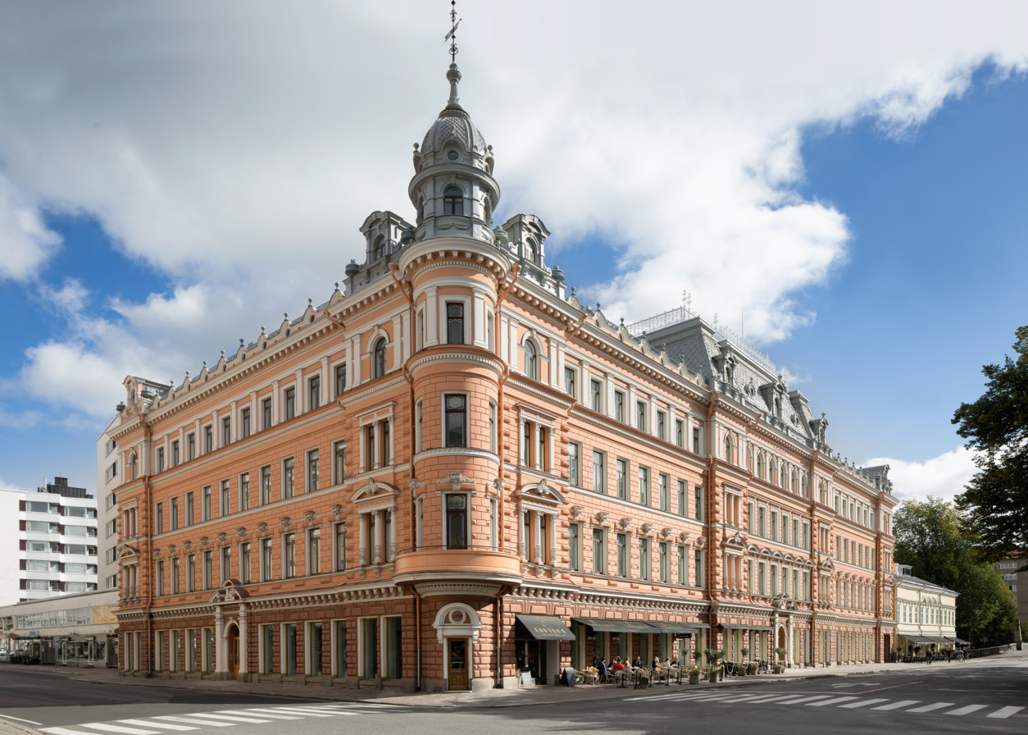
We designed the conversion of a high-value property into flats.
The Verdandi House was built in 1898 on the site of a building destroyed in the Great Fire of Turku. Architect Frithiof Strandell was chosen as the designer of the building following an architectural competition organised by the owners. Originally designed for residential use, the building had been converted into an office building.
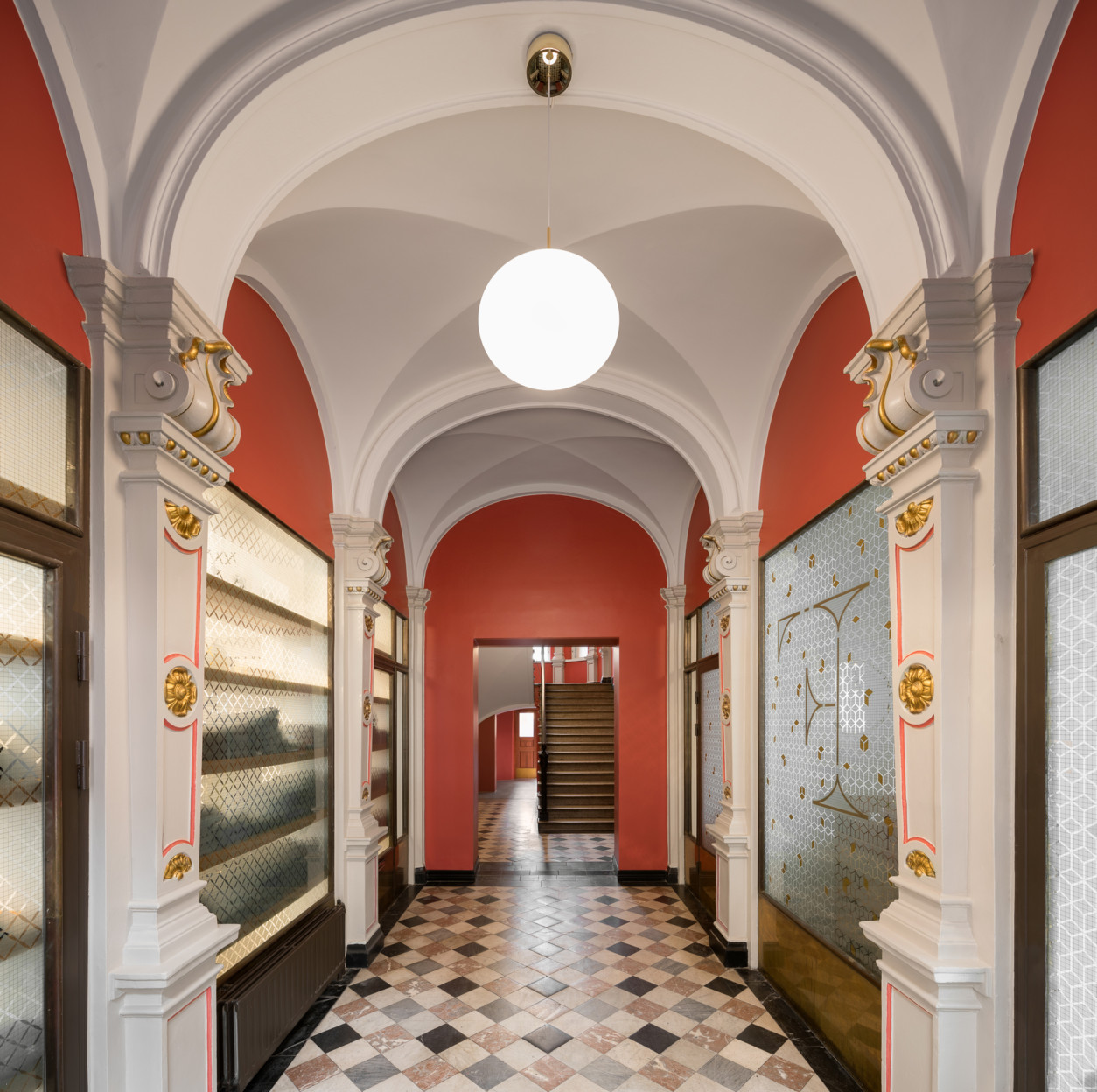
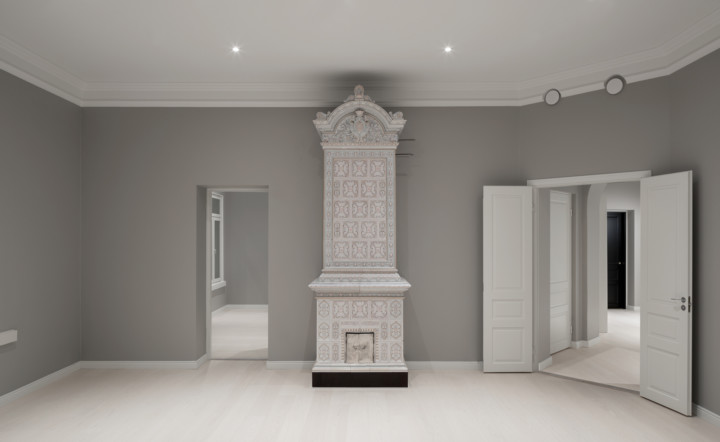
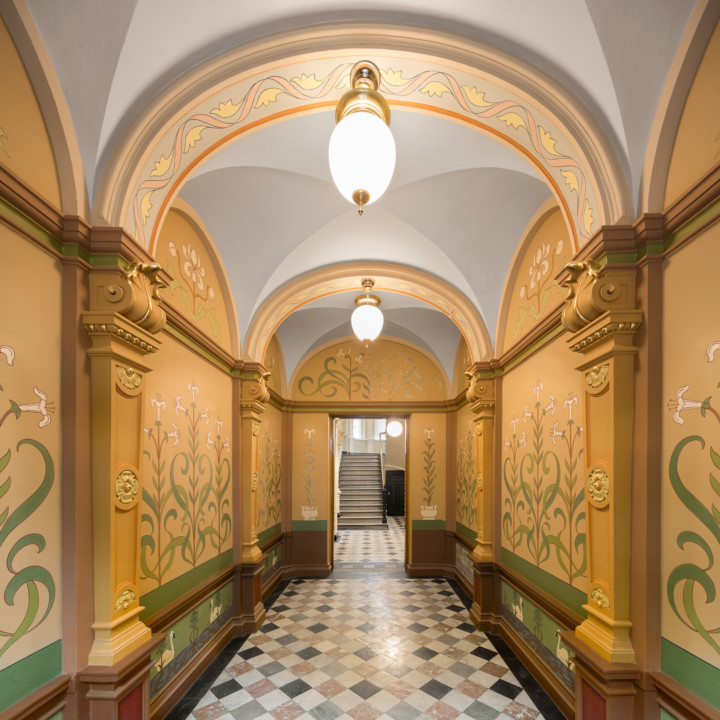
During the renovation, the building was returned to residential use, flats were designed in the attic and extensive renovation work was carried out to bring the technical quality of the building up to that of new construction.
Reunanen Ark Oy was responsible for the design of the stairwells and façades, which are of exceptional historical value. The project site was identified as particularly demanding due to museal and technical requirements.
