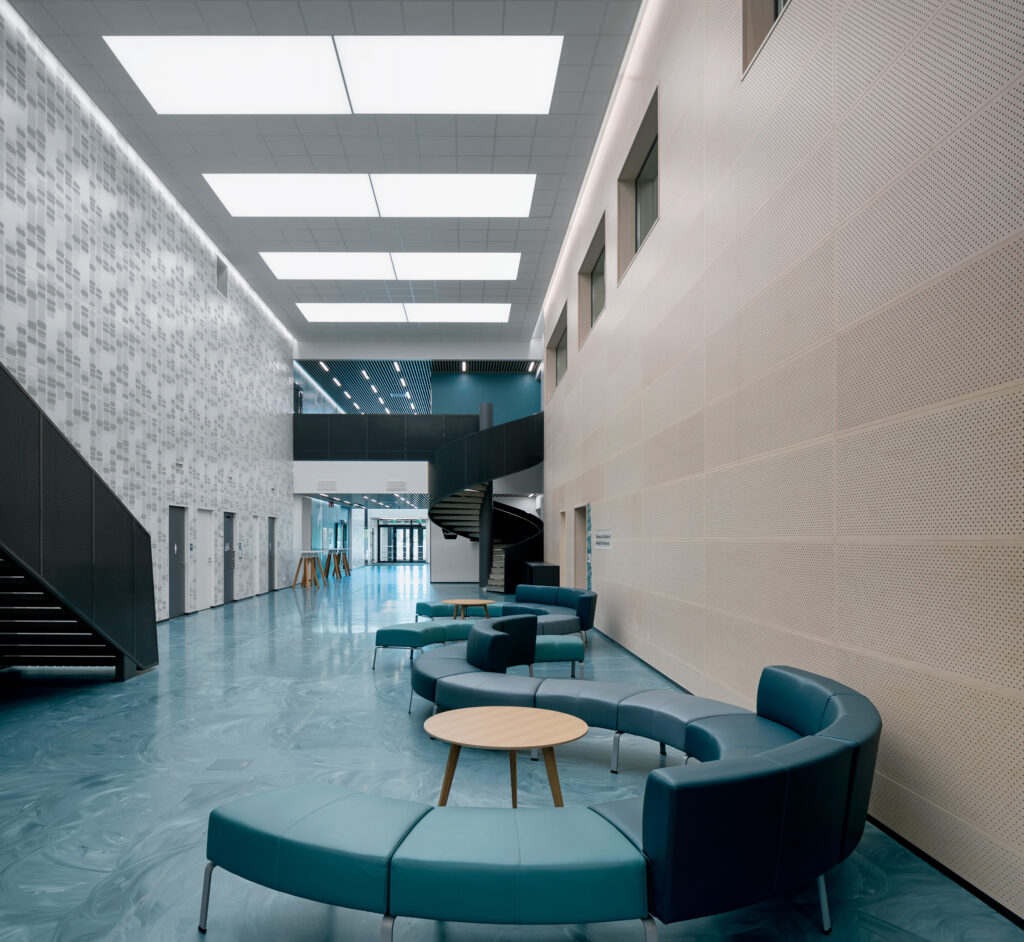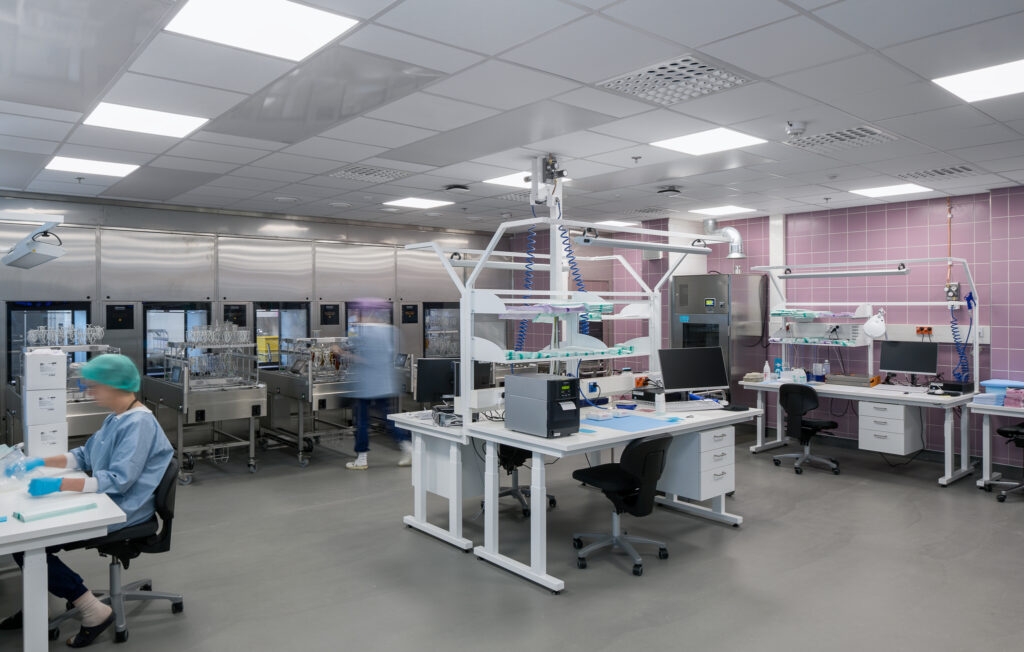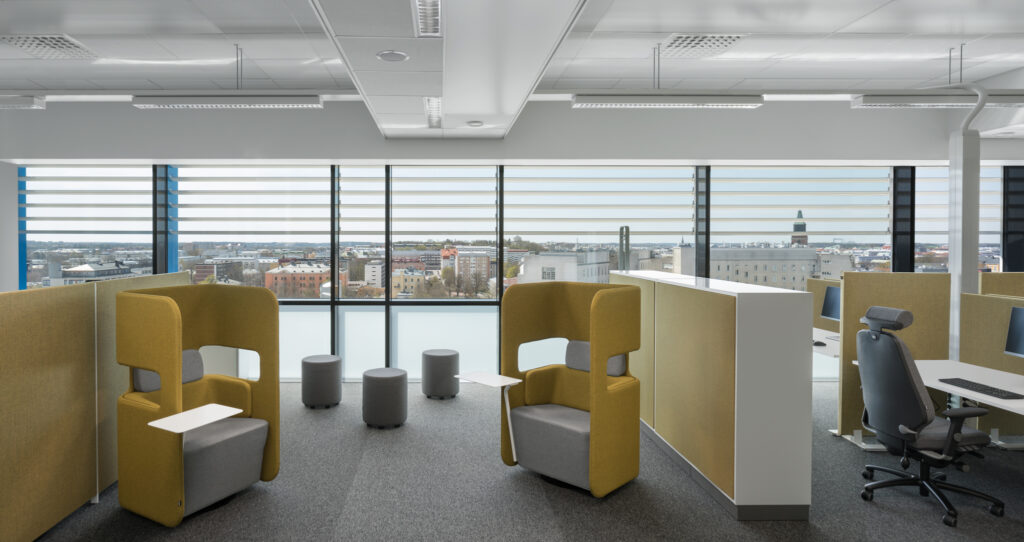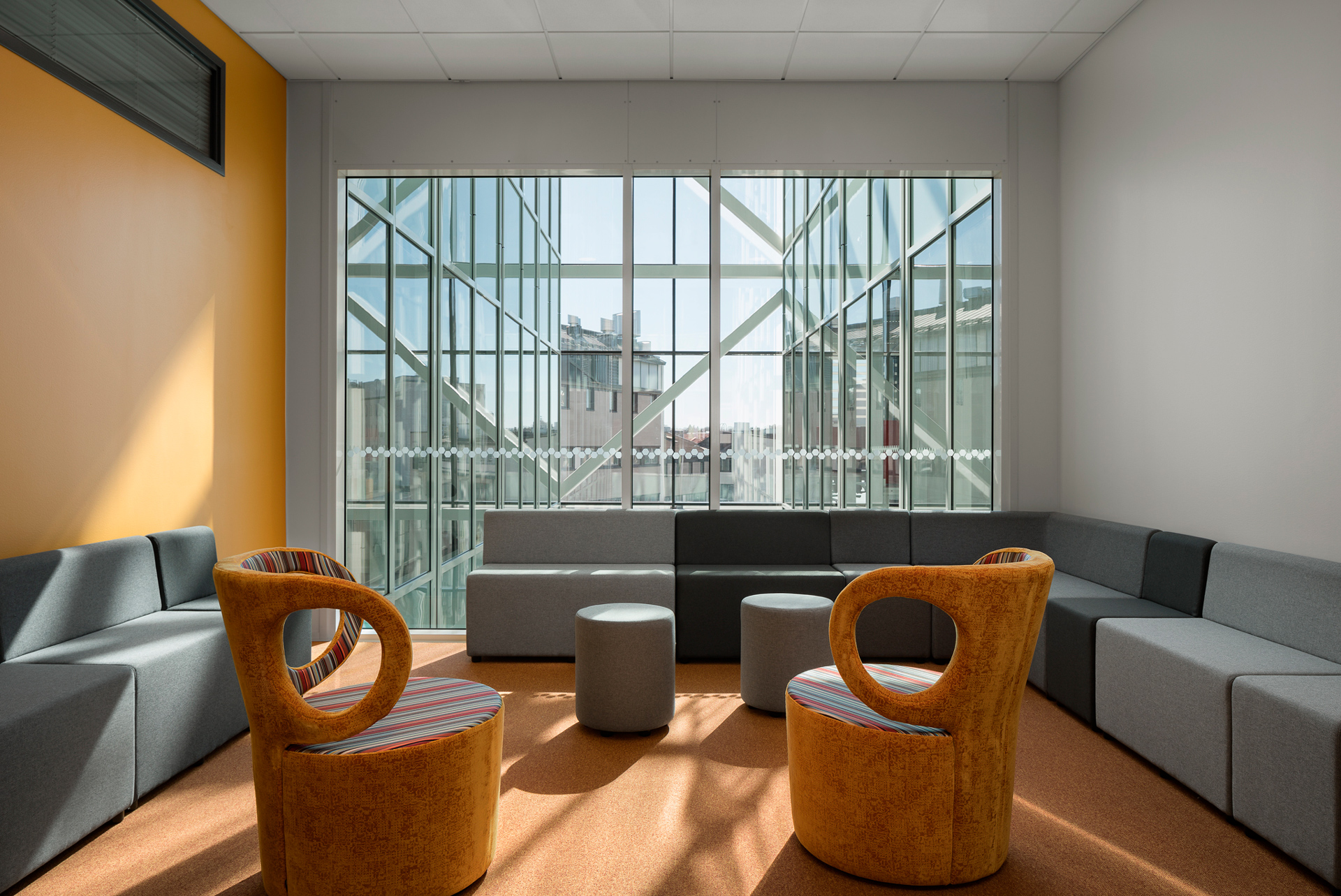



Projects | Education
Medisiina D will be a synergistic building for medical education, research, and diagnostics, with 1,400 daily students and 600 staff.
Year
2018
Size
25 500 (Net floor area)
Location
Kupittaa, Turku
Client
Suomen Yliopistokiinteistöt Oy