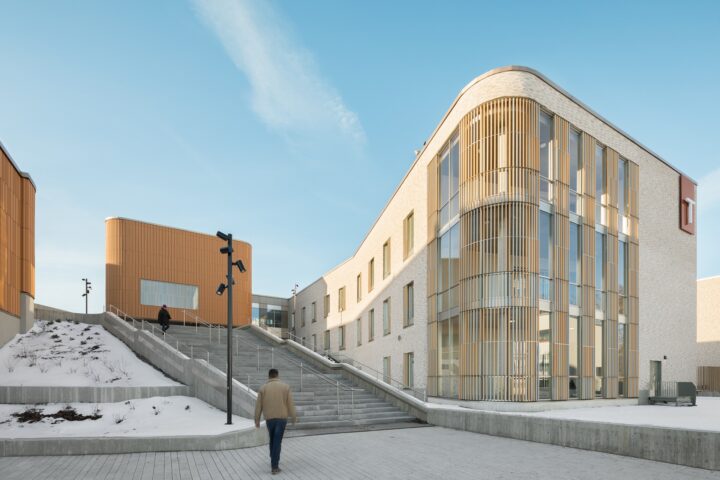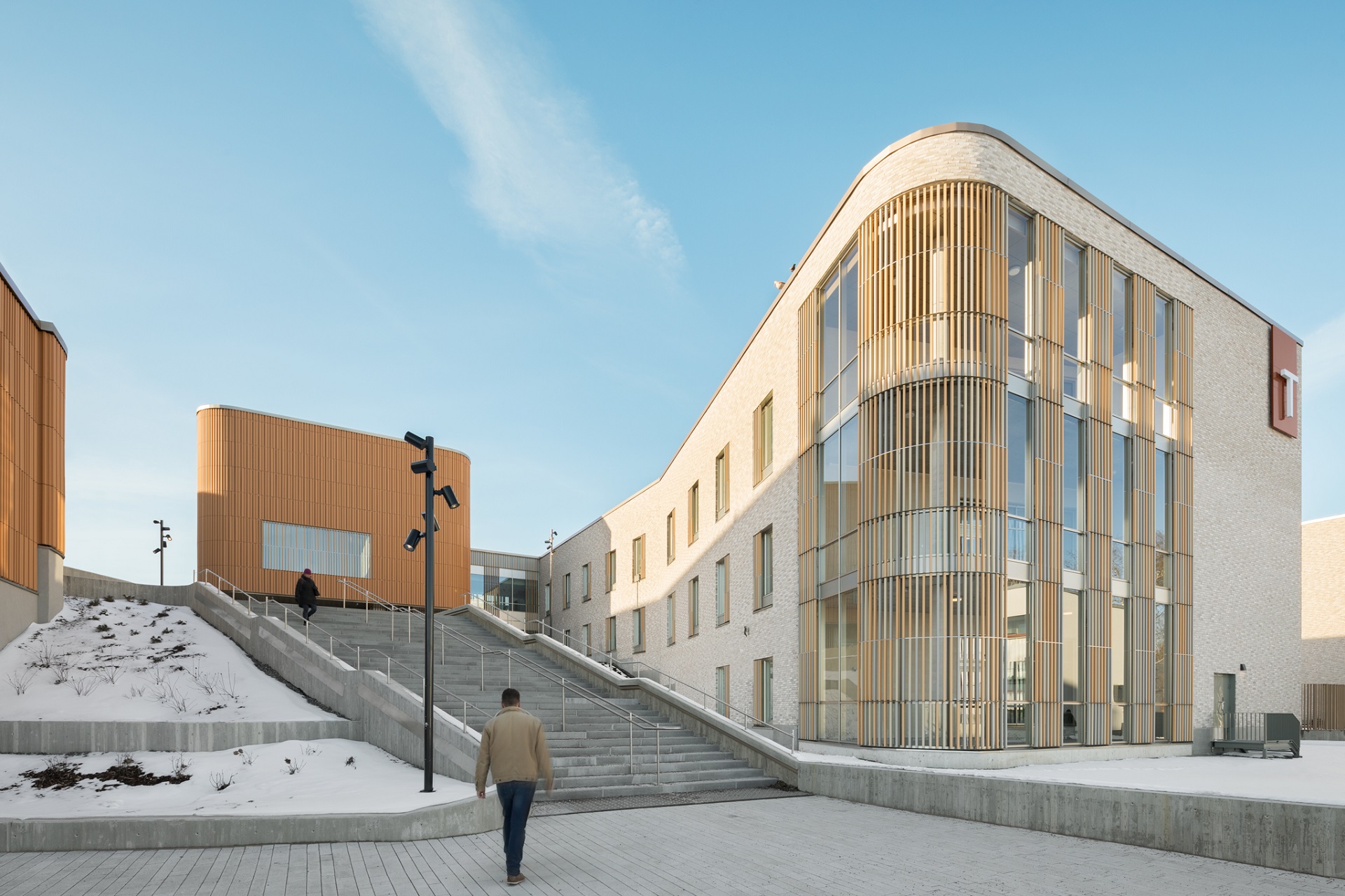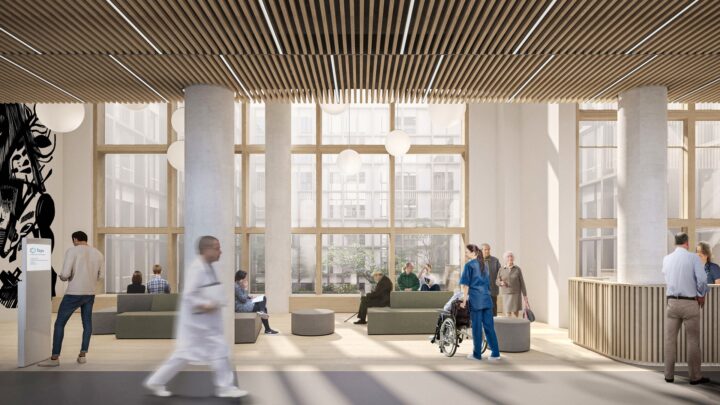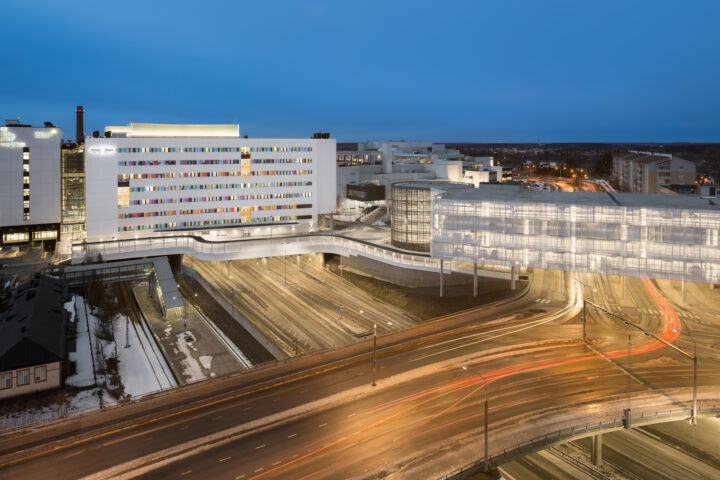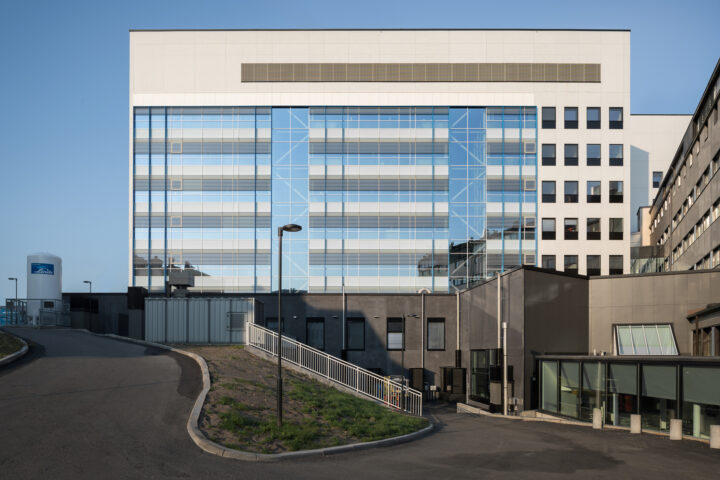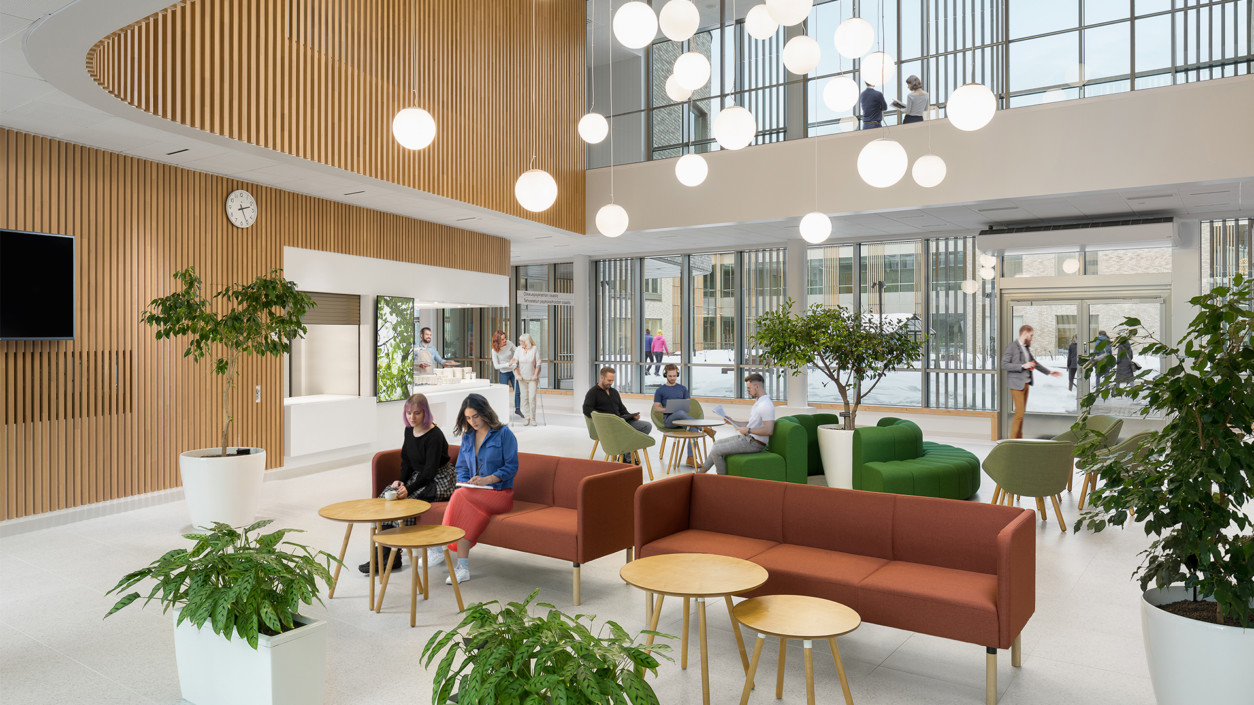
The T building is a new psychiatric hospital building for adult patients, built on the campus of Tampere University Hospital.
The project is implemented in collaboration with the Danish architectural firm C.F. Möller.
The building is a three-storey, human-oriented solution with extensive views of nature. Bringing nature indoors has been a central theme in the design. The building’s inner street around the central courtyard forms a perimeter that links the departments and functions together. This improves staff cooperation and security.
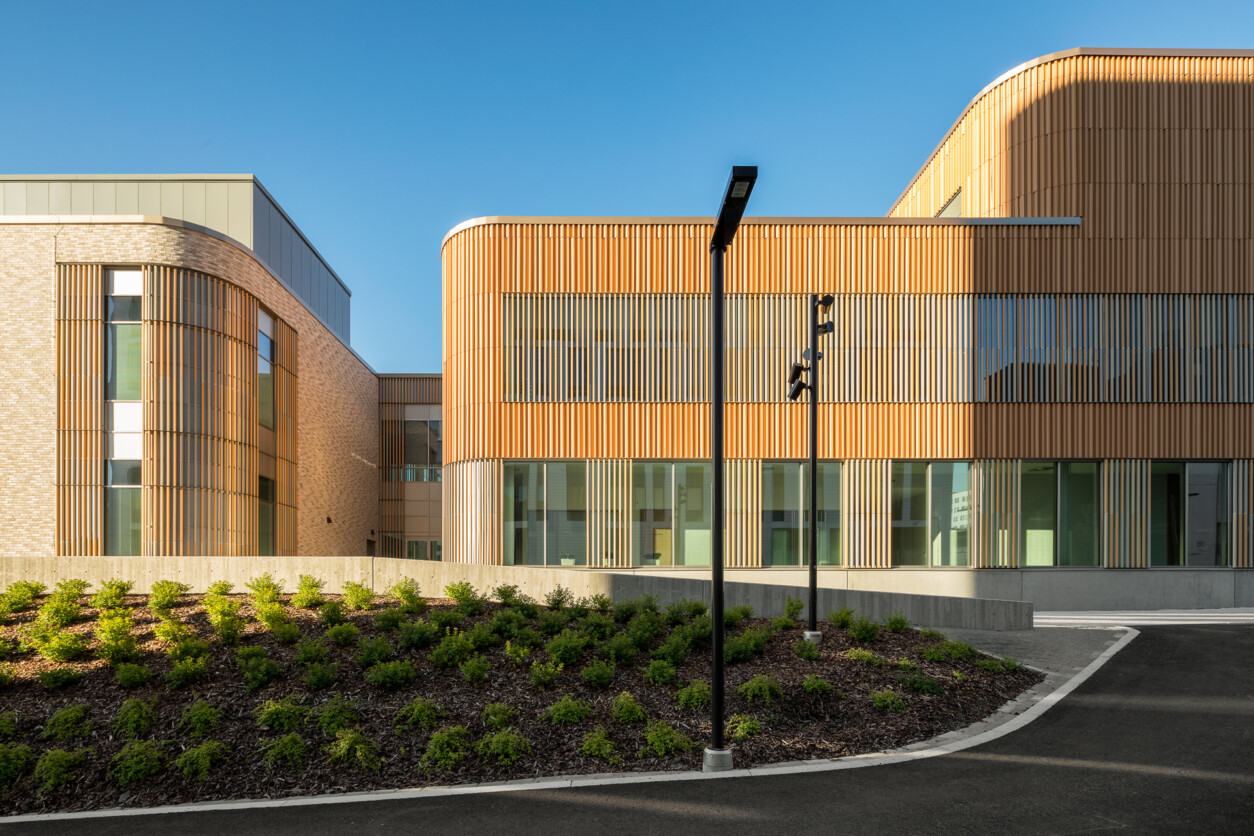
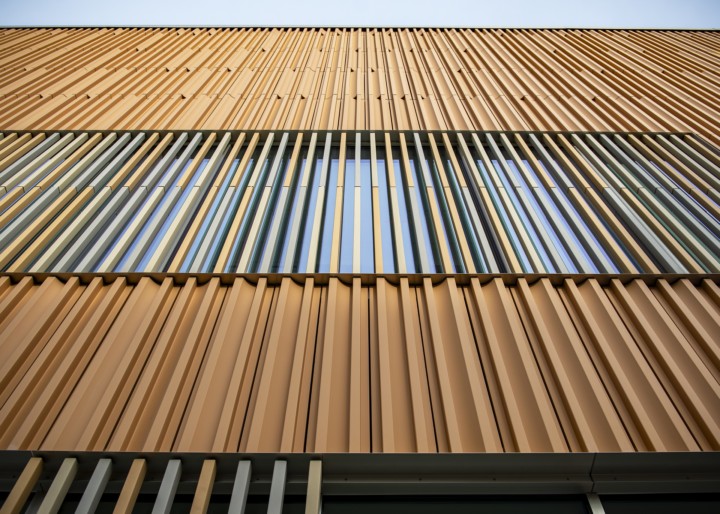
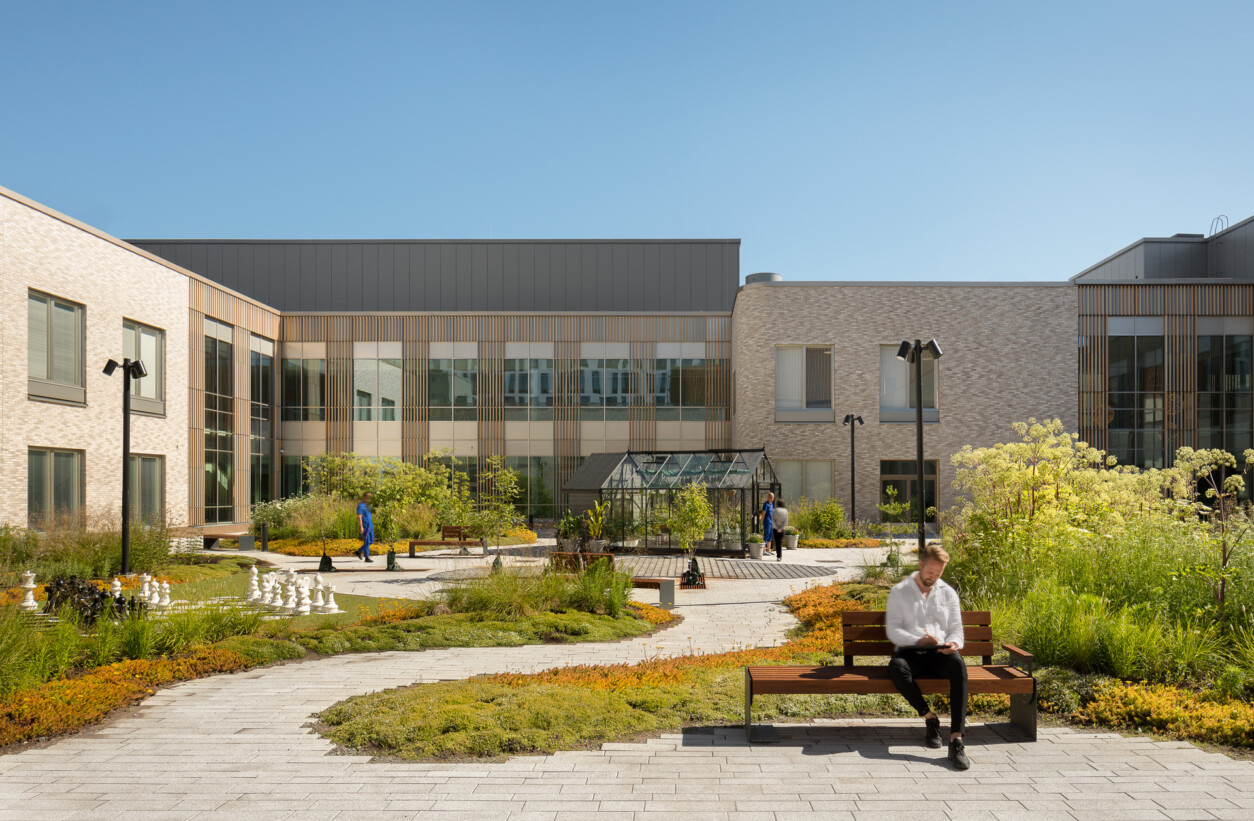
The new psychiatric building houses 13 wards on three floors. The building has 182 single rooms and 2 double rooms. The hospital also has an outpatient clinic, 24-hour emergency services, therapy facilities, and a public café. The building is connected to the other buildings in the hospital area by an underground tunnel. The location of the hospital in the Tampere University Hospital area enables a comprehensive care path for patients and access to a wide range of research and treatment.
The façades of the new building have been designed with particular attention to the maintainability and durability of the materials. The surfaces are made of brick, ceramic tiles, ceramic bars and aluminium glass walls. The interior materials are emission-free, recyclable and wear-resistant.
