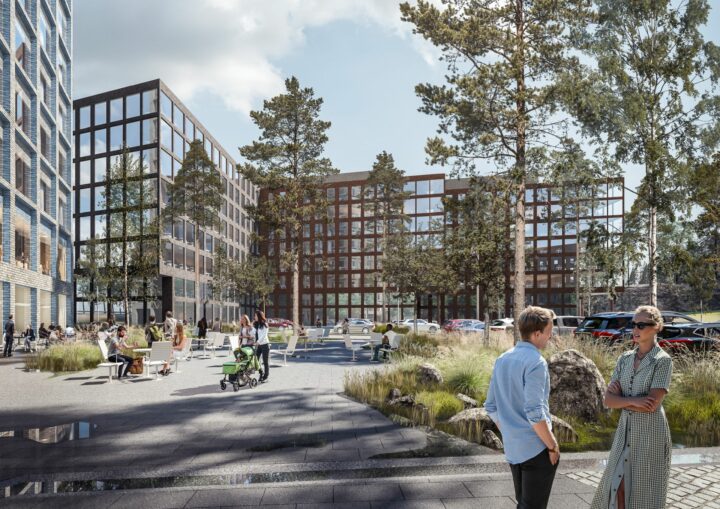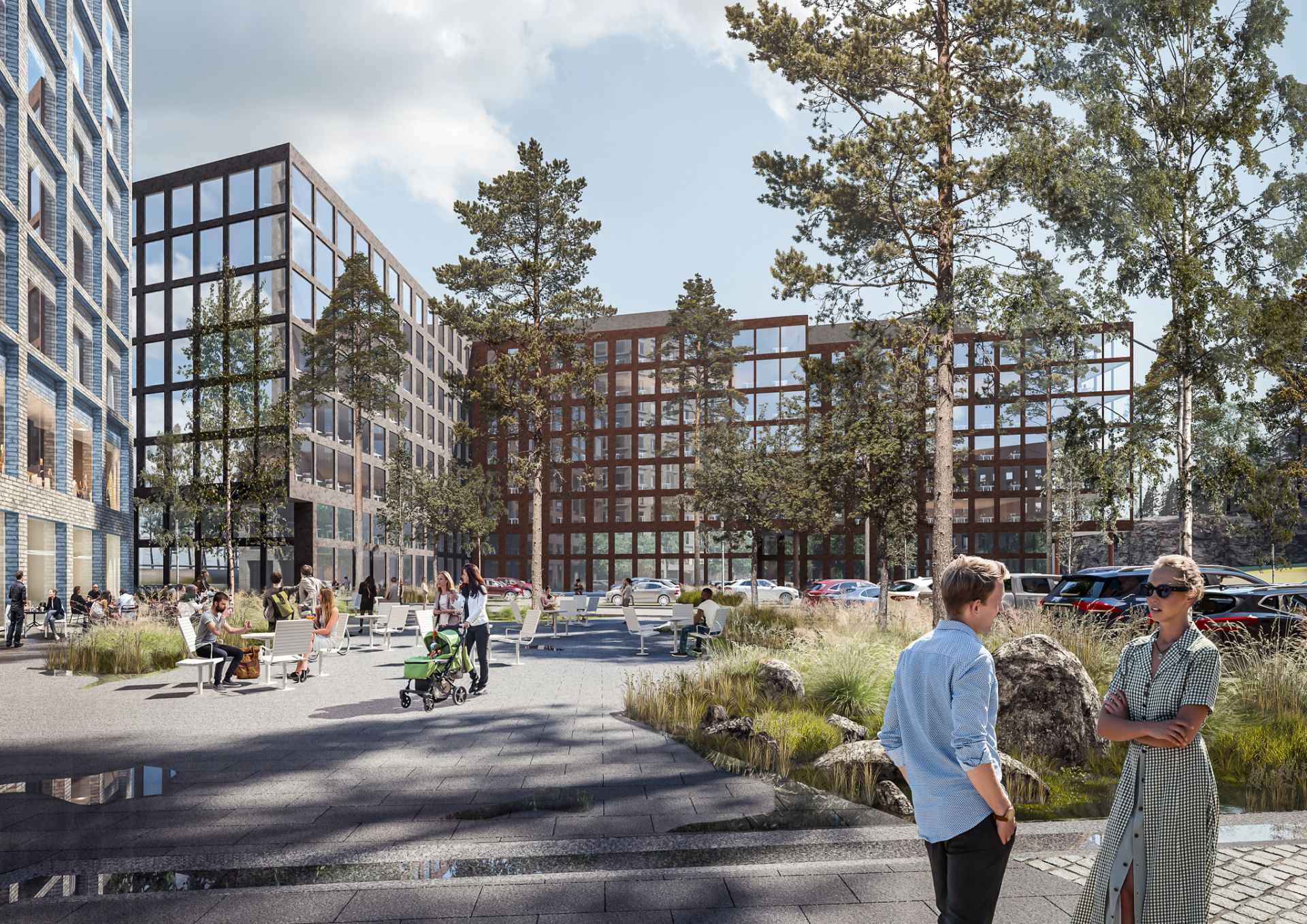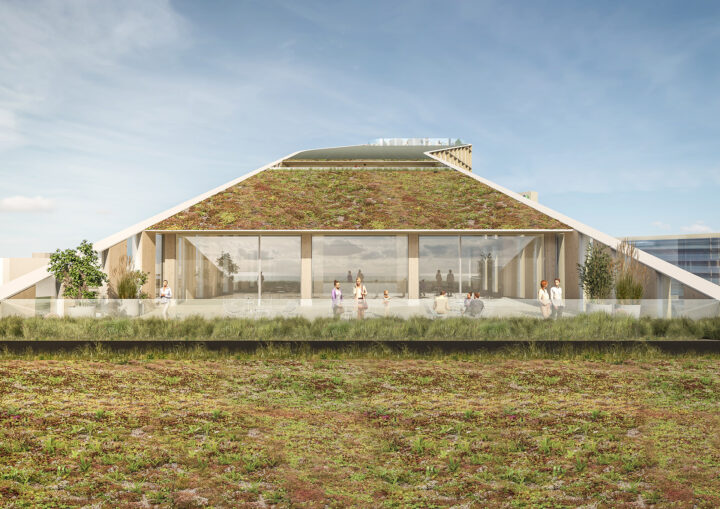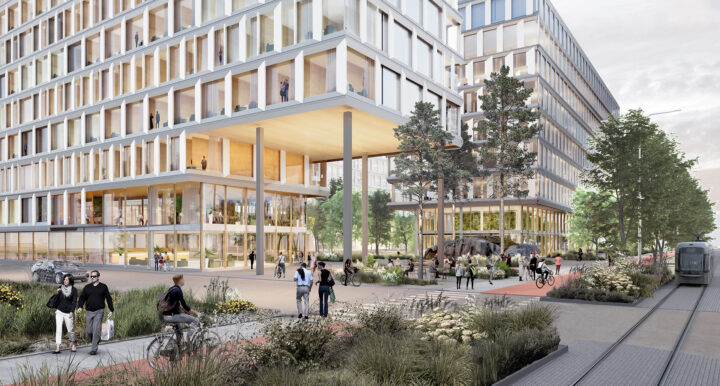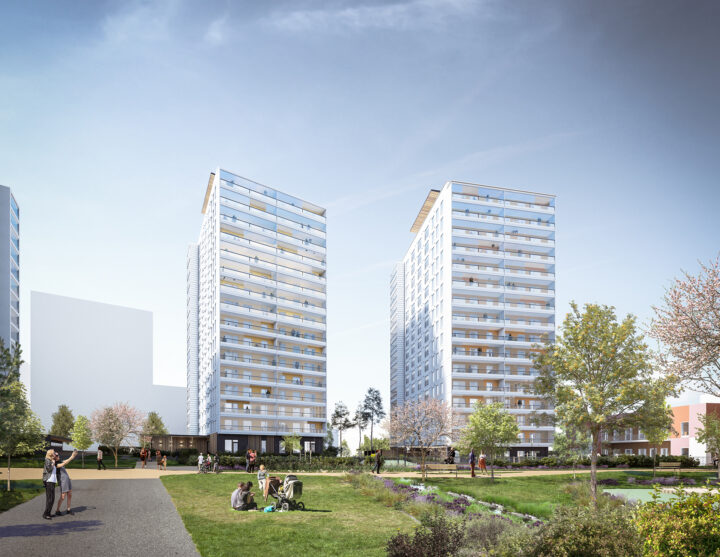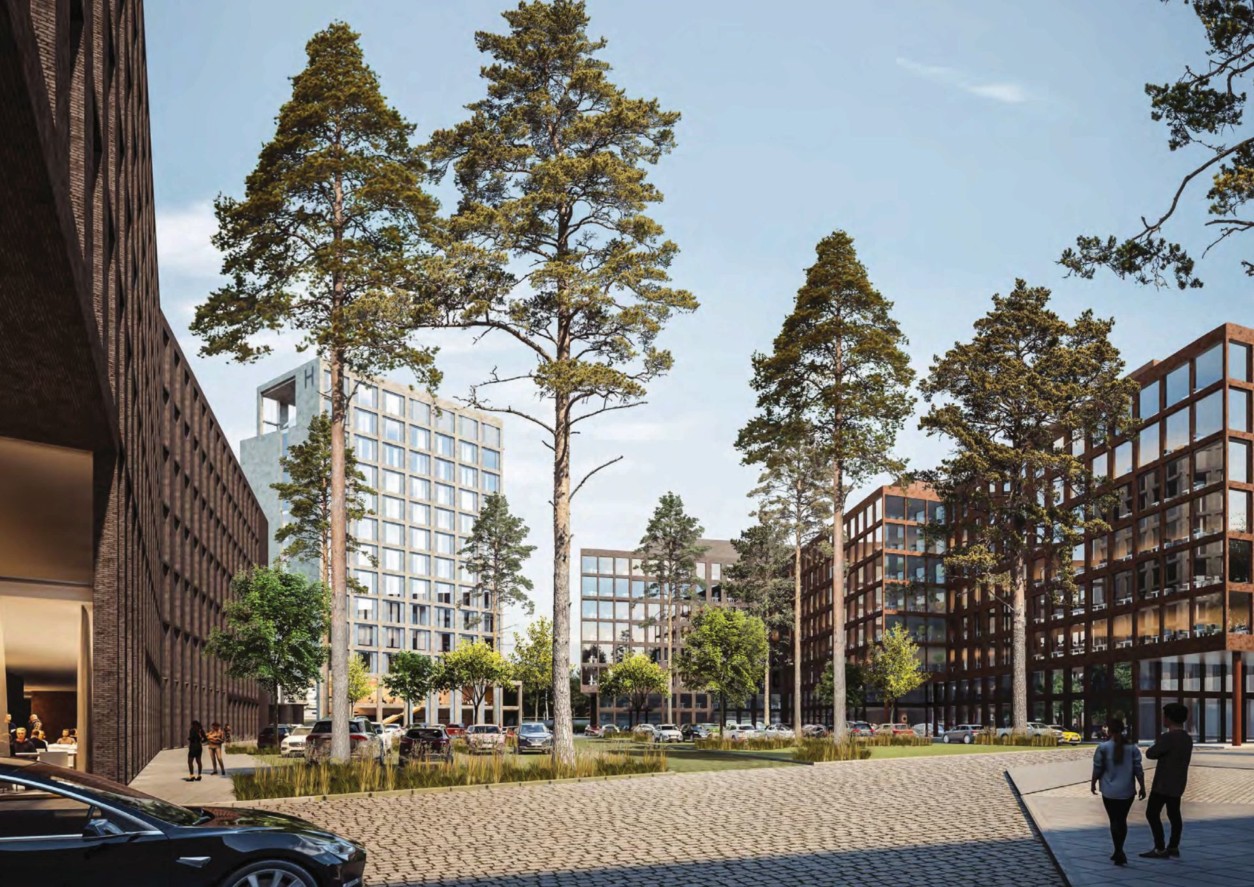
MONDO AVIAPOLIS IS A BLOCK WITH BUSINESS PREMISES AND A HOTEL PLANNED IN VANTAA.
The block comprises five multi-user buildings of 6–8 storeys with business premises, a high-rise hotel, which will be the highest tower in the cityscape, as well as a car park fitted into the landscape. An alteration of the local detailed plan has been initiated for the block, and the first office building and hotel are planned as projects.
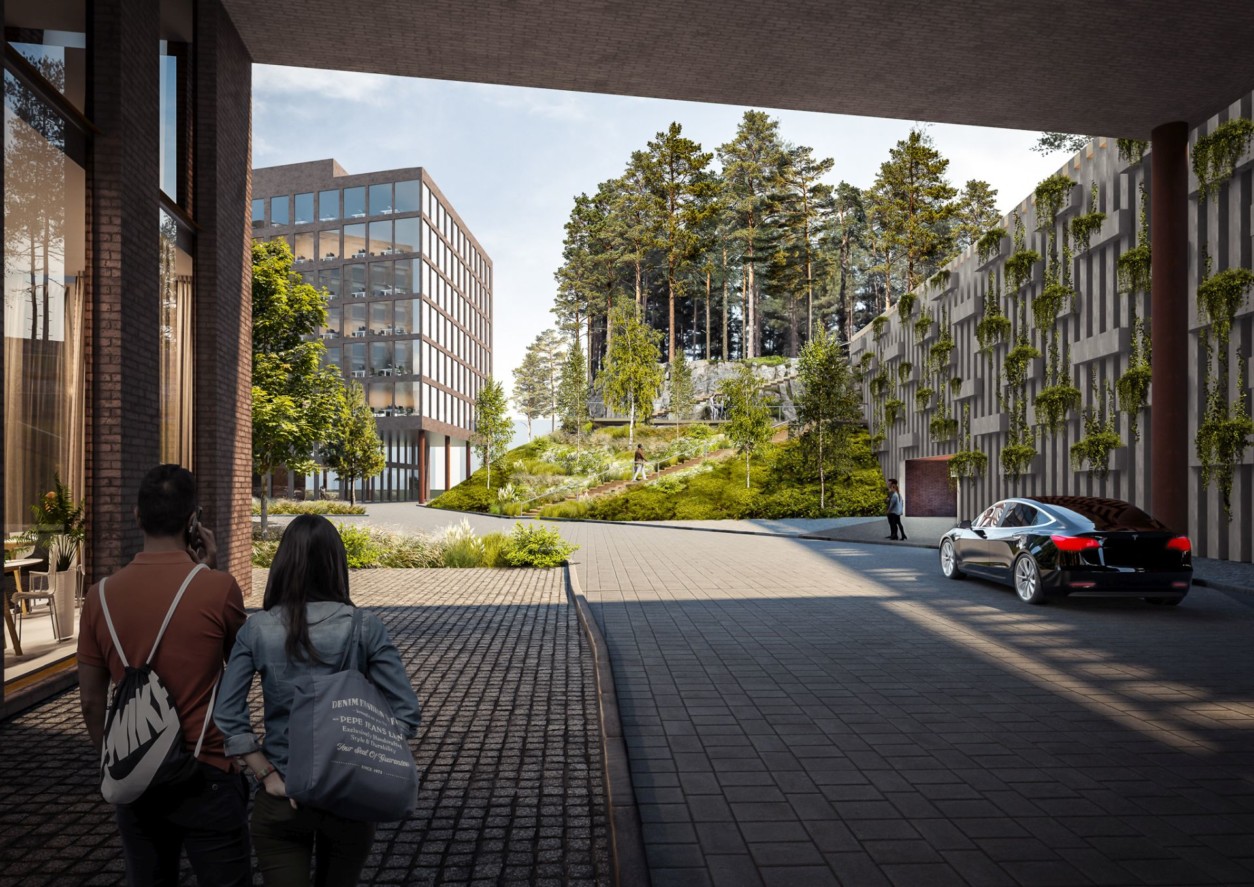
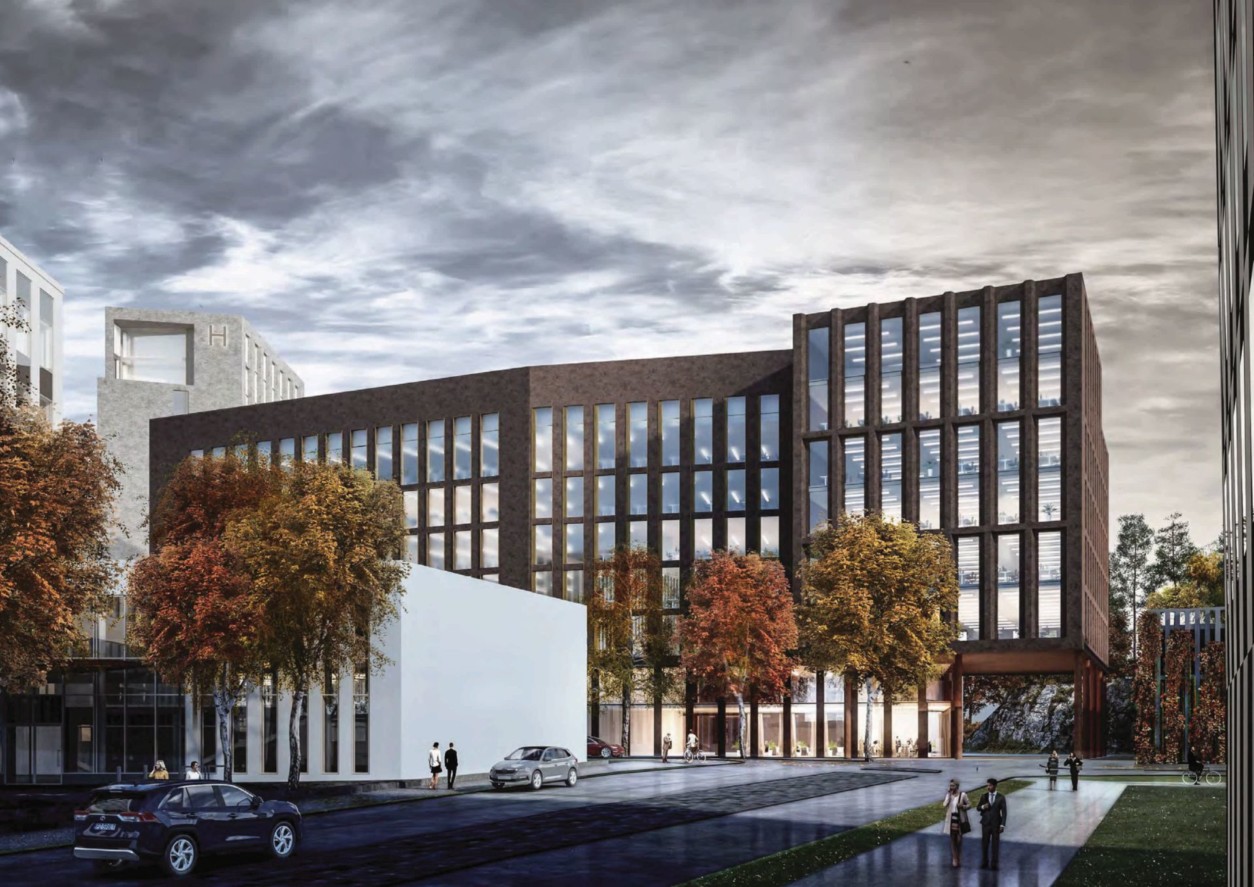
Arco is responsible for the principal and architectural design of the project as well as for the landscape design.
In landscape design, we have paid special attention on the area’s natural rock hill. The rock was the inspiration for the entire block plan, impacting the idiom of construction, materials and vegetation.
Mondo Aviapolis has been selected as an example location in Vantaa’s new green factor guide thanks to its successful drainage water plan.
