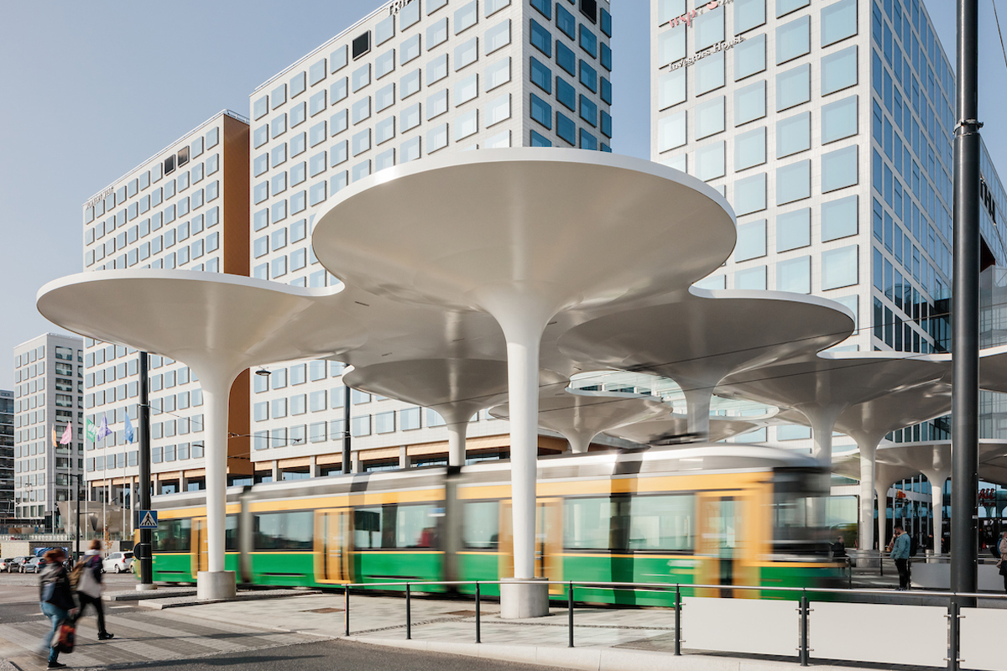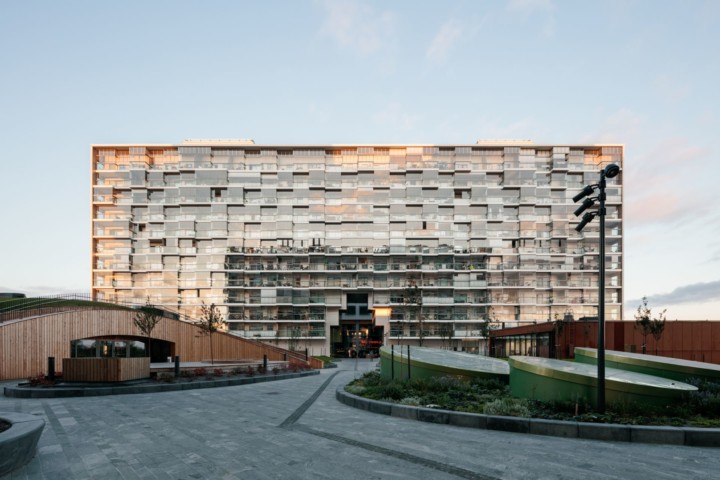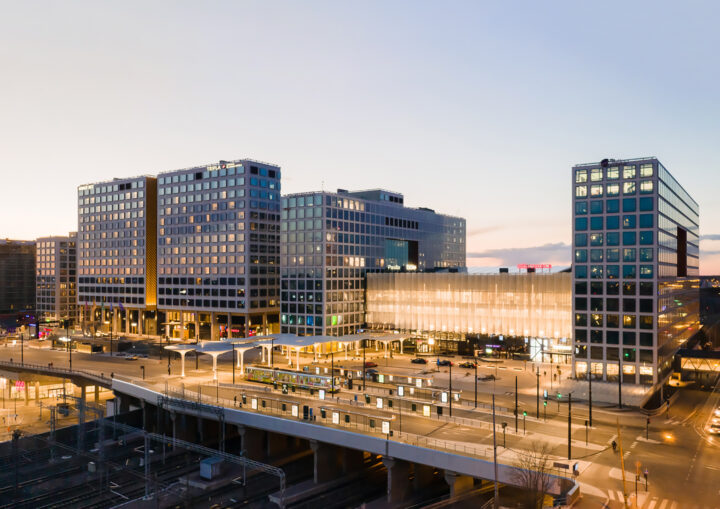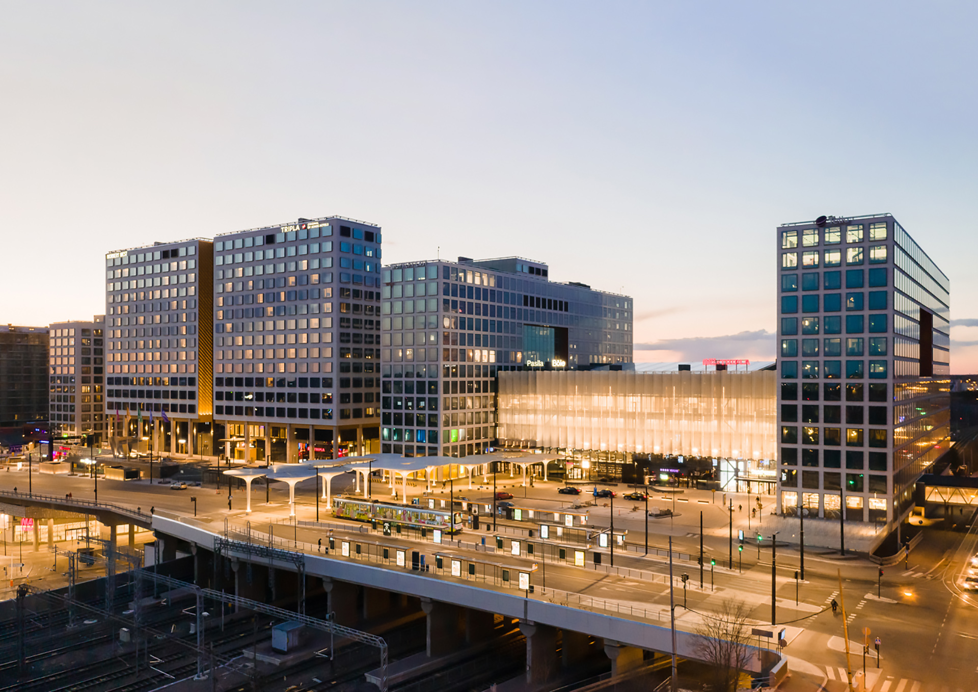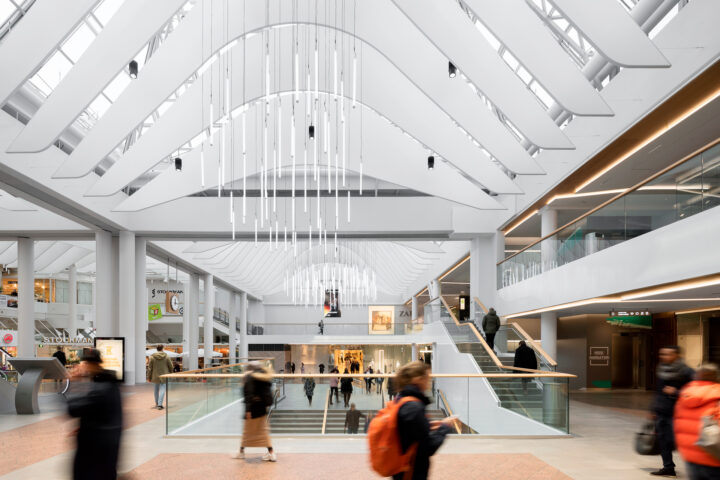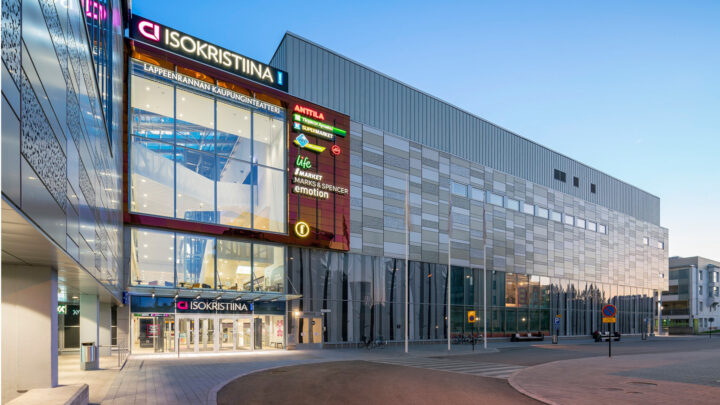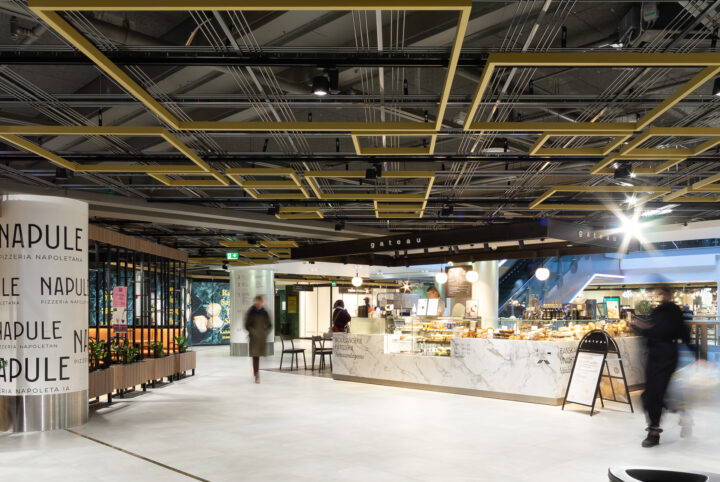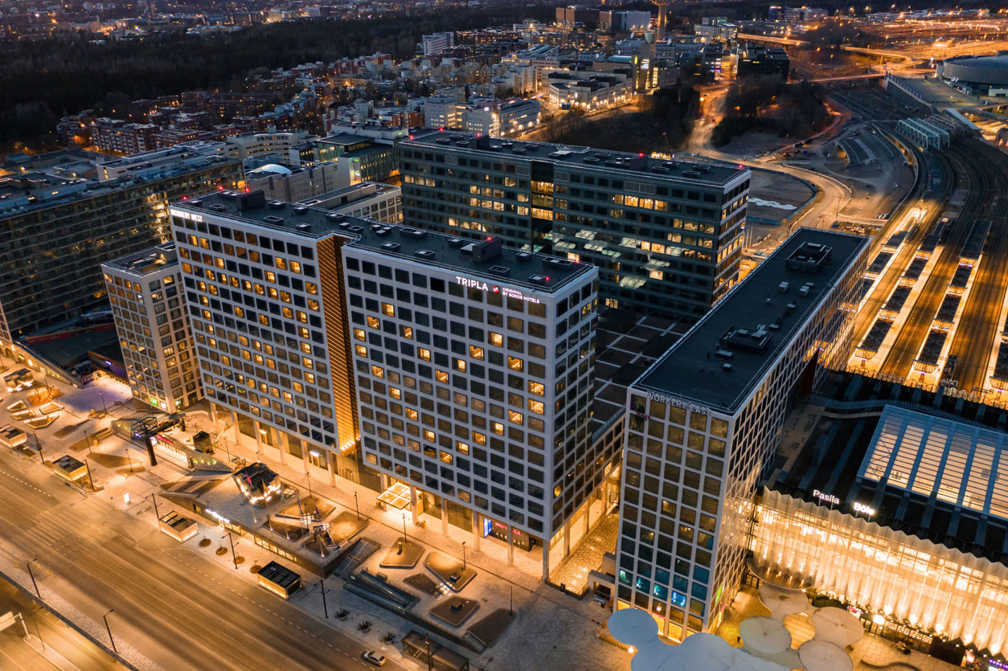
Tripla is one of the largest integrated commercial and residential blocks in the country. In the lively centre of Tripla, living, services, work, leisure and public transport are all close by.
The new centre of Pasila was required to have a distinctive identity, innovative architecture, a diverse concentration of services, jobs and housing, and pleasant public spaces indoors and outdoors, while meeting strict sustainability criteria. Tripla’s role is to link the western and eastern Pasila in a natural way and, in the future, also to connect the tower block area in the south to the residential area of the northern railway yard blocks.
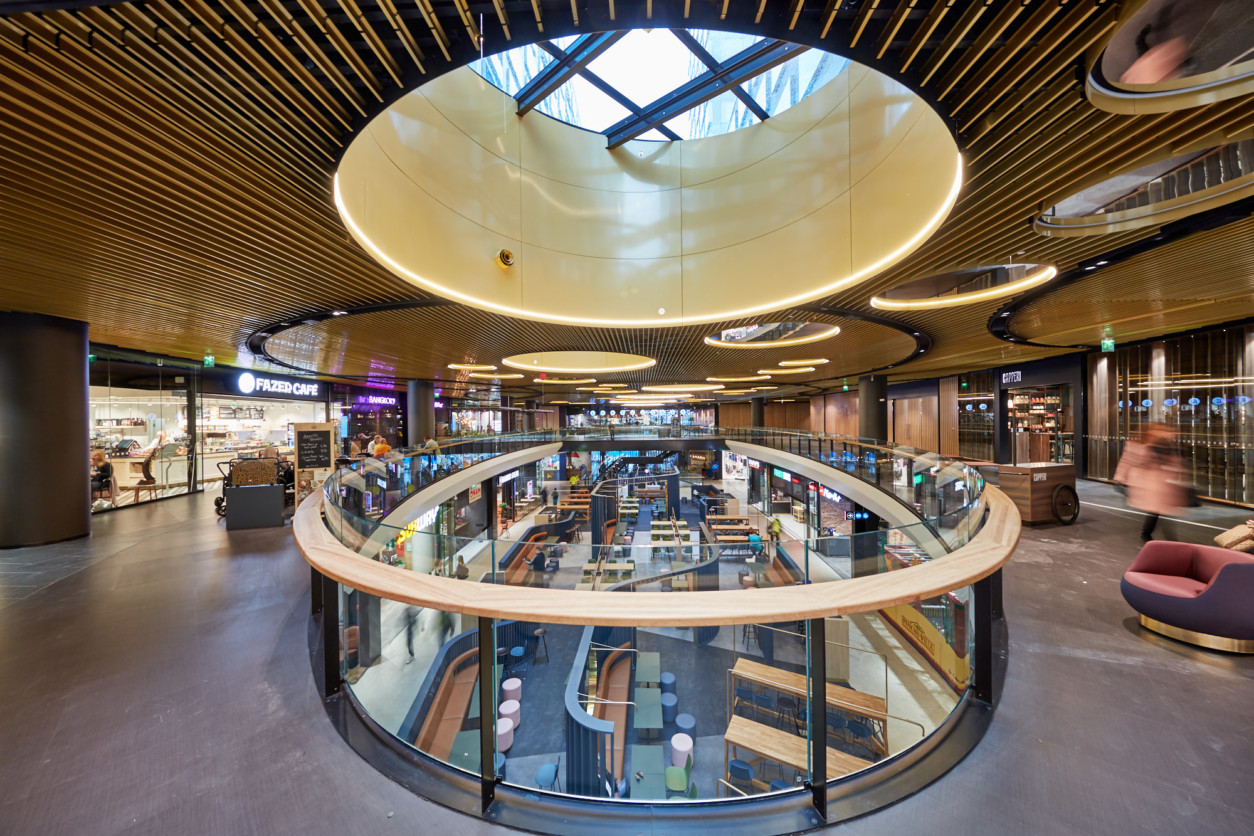
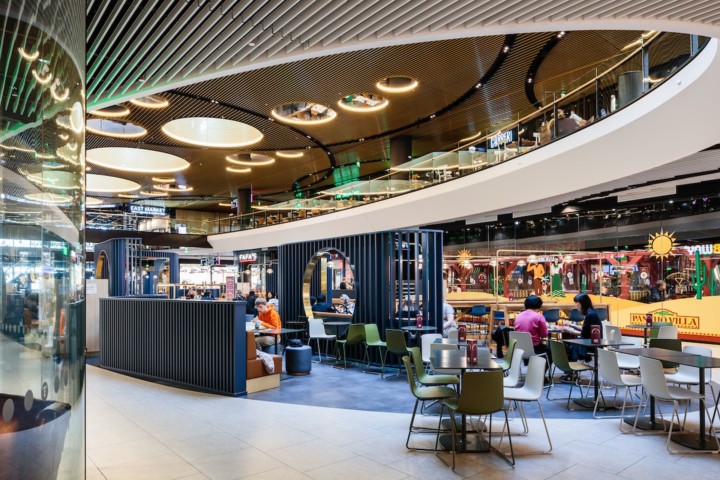
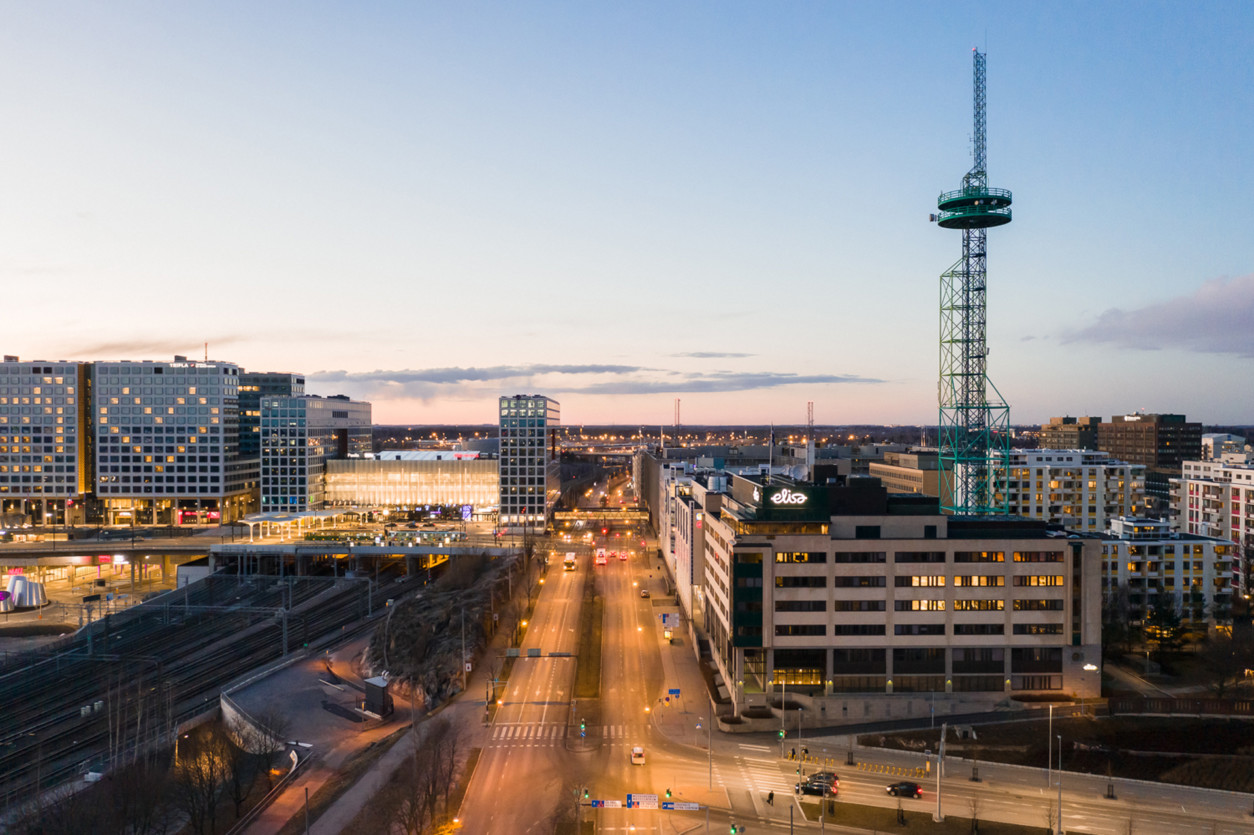
The urban centre, offering a wide range of services and facilities, consists of three blocks linking the western and eastern Pasila, the northern railway yard blocks and the southern tower block area. The name Tripla derives from the three Pasila districts, the three phases of development in central Pasila and the complex of three blocks.
Around the Mall of Tripla and Pasila station, offices, a hotel, residential buildings and public urban spaces are now flourishing. Arco was responsible for the development of more than 250 commercial and 50 office premises and for coordinating them with other plans. The Mall of Tripla is the largest shopping centre in the Nordic countries. An underground car park for 2,300 cars and space for a metro station were built.
SUSTAINABILITY
Tripla’s operational phase achieved LEED Platinum environmental certification with the highest score in Finland. In addition, during the construction phase, Tripla was awarded the LEED Platinum certification. Tripla has an energy efficiency class of B, and some of the roofs are covered with greenery. The Mall of Tripla uses renewable energy sources, and waste is managed through a central vacuum system.
In accordance with the LEED certification requirements, Tripla has been built to meet the City of Helsinki’s requirements for sustainable development and environmental consciousness. The city emphasises the promotion of bicycle and pedestrian traffic, and the Mall of Tripla has the highest number of bicycle parking spaces among Finnish shopping centres.
