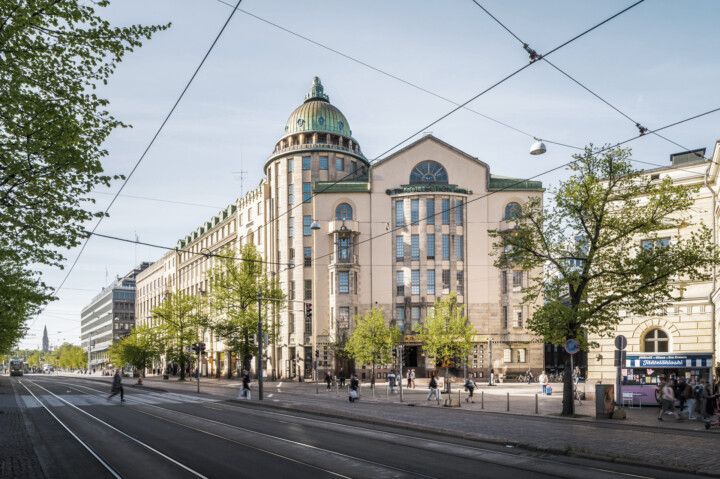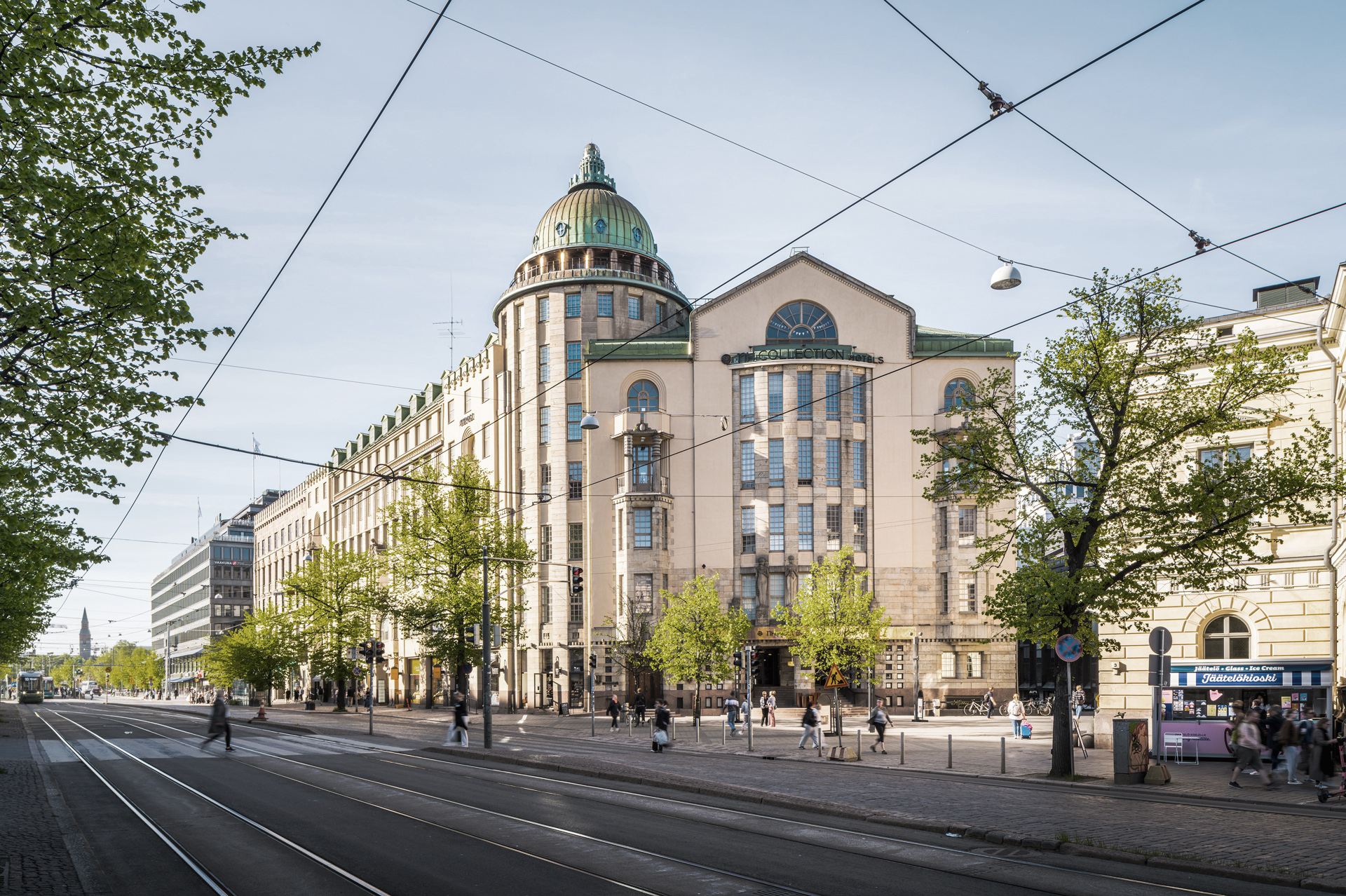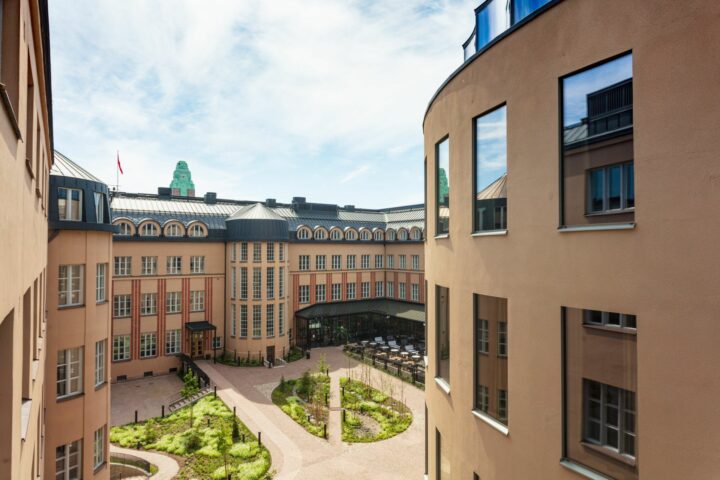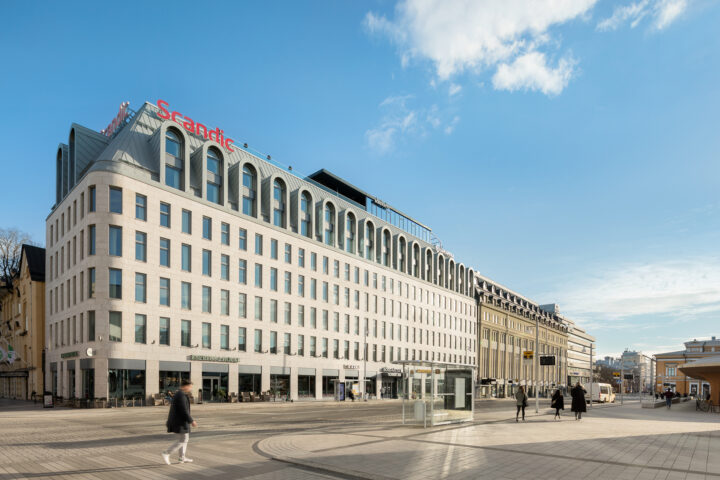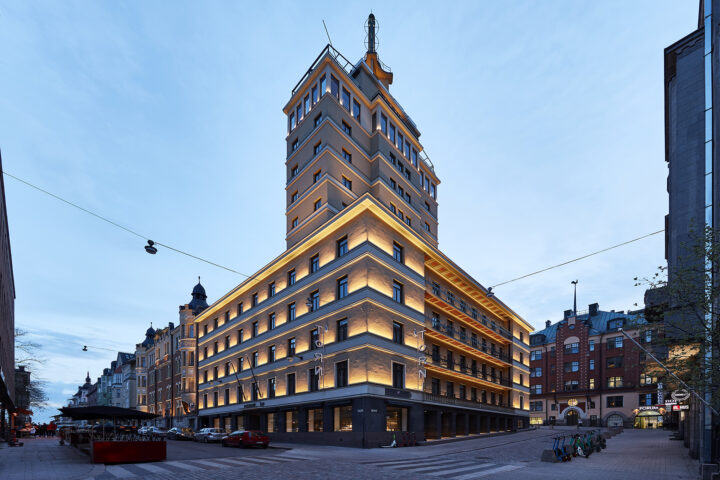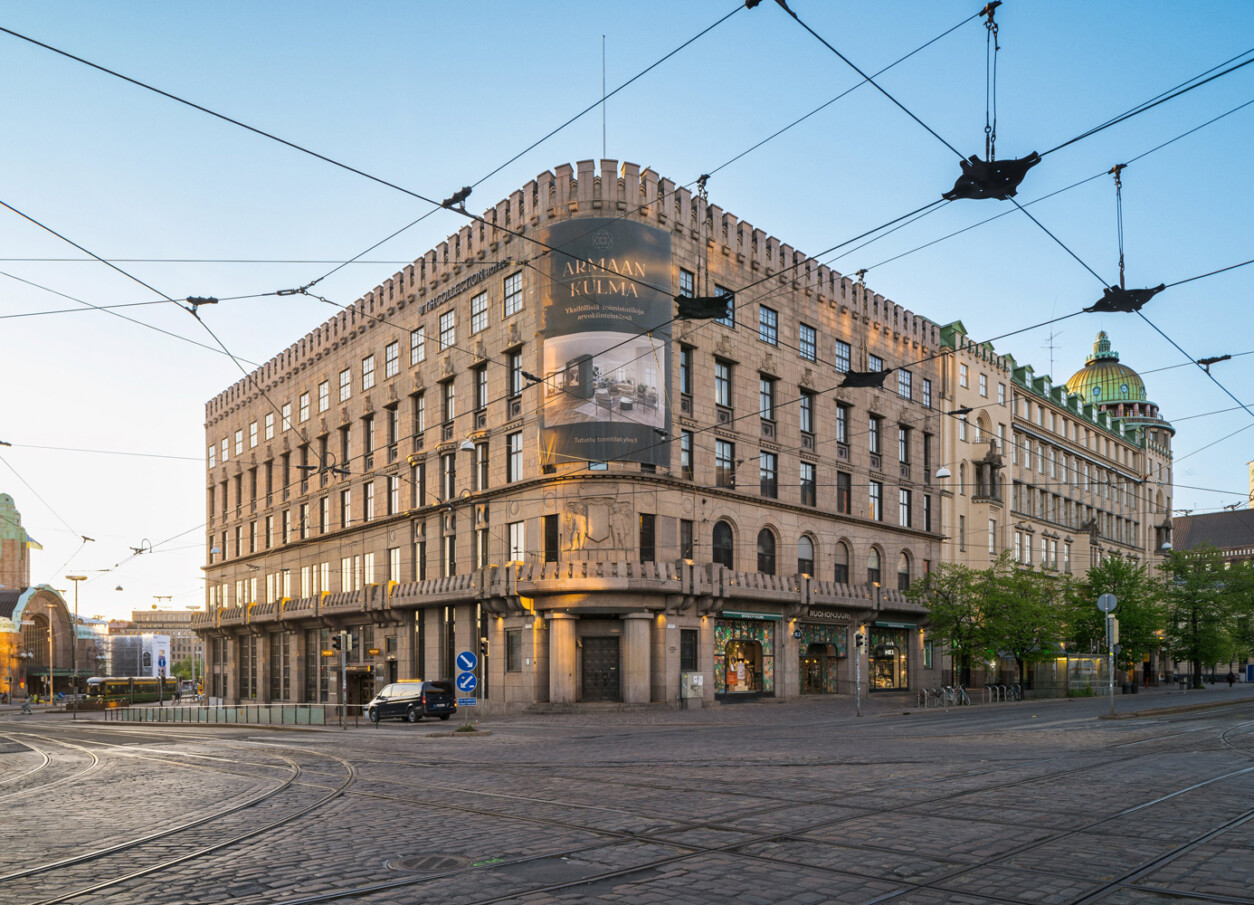
GRAND HANSA COMBINES TWO HISTORICALLY VALUABLE BUILDINGS, THE KALEVA BUILDING (FORMER HOTEL SEURAHUONE) AND THE NEW STUDENT HOUSE, INTO A HIGH-QUALITY HOTEL.
Arco has been part of the project since the development phase by taking care of the location’s architectural and principal planning.
The hotel has 224 high-quality rooms and suites, the Hansa Café Bar & Brasserie restaurant complex, a gorgeous cocktail bar above the rooftops, more than 700 m2 worth of meeting and event spaces, a fully-equipped gym of more than 300 m2 as well as a luxurious spa and sauna. The project follows the OECD guidelines on responsible business conduct. In the planning and construction phases, special attention was paid to responsible choices and operations also in terms of subcontractors and operators. The construction project has been awarded a LEED Platinum environmental certificate.
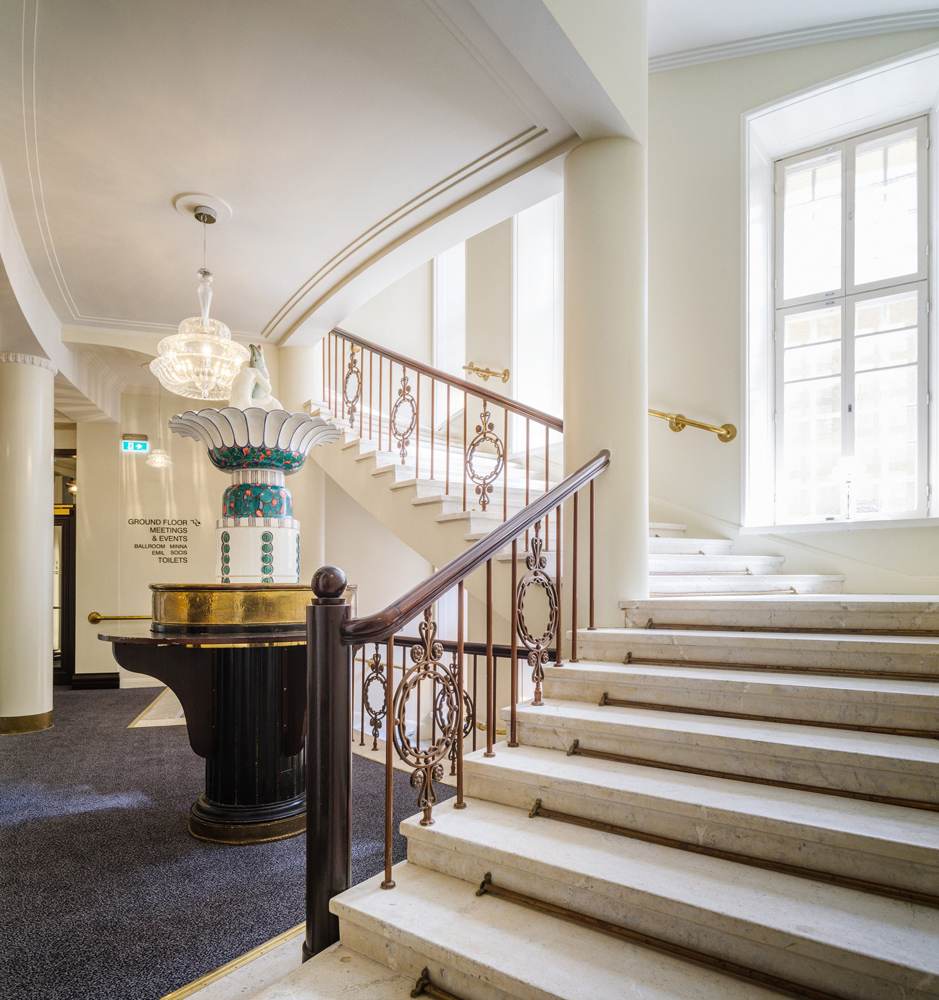
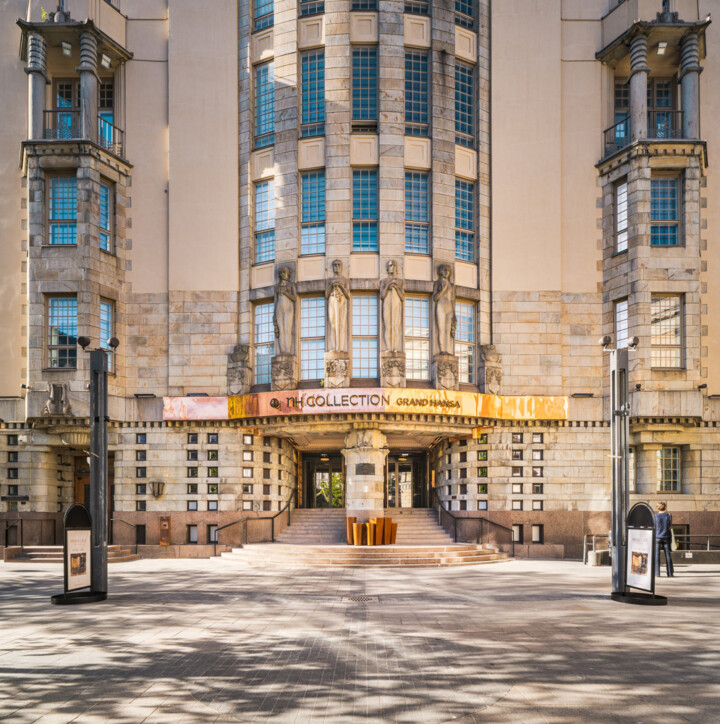
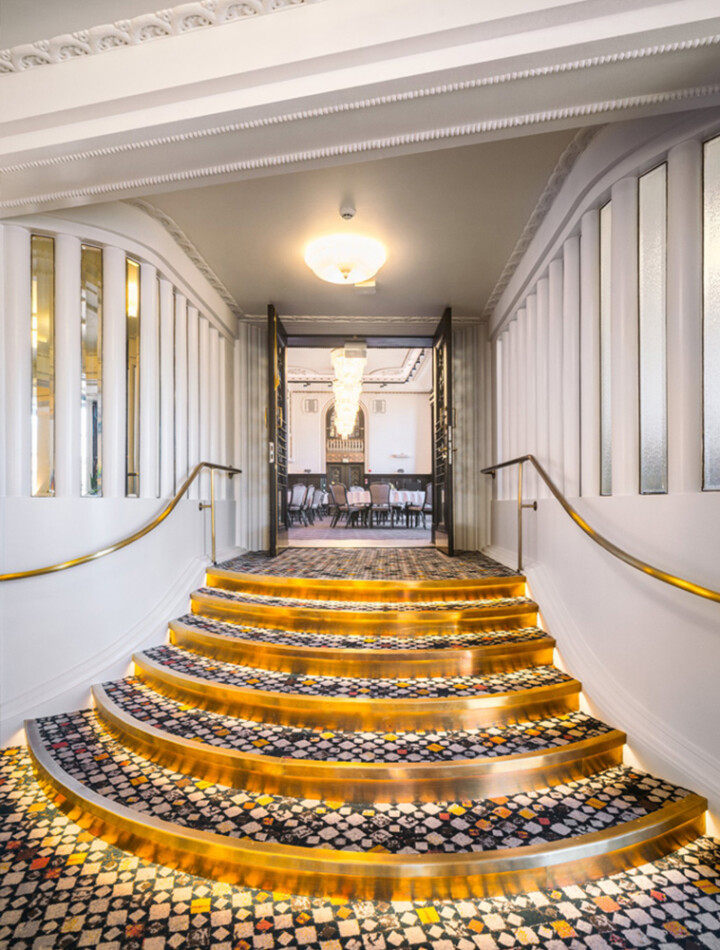
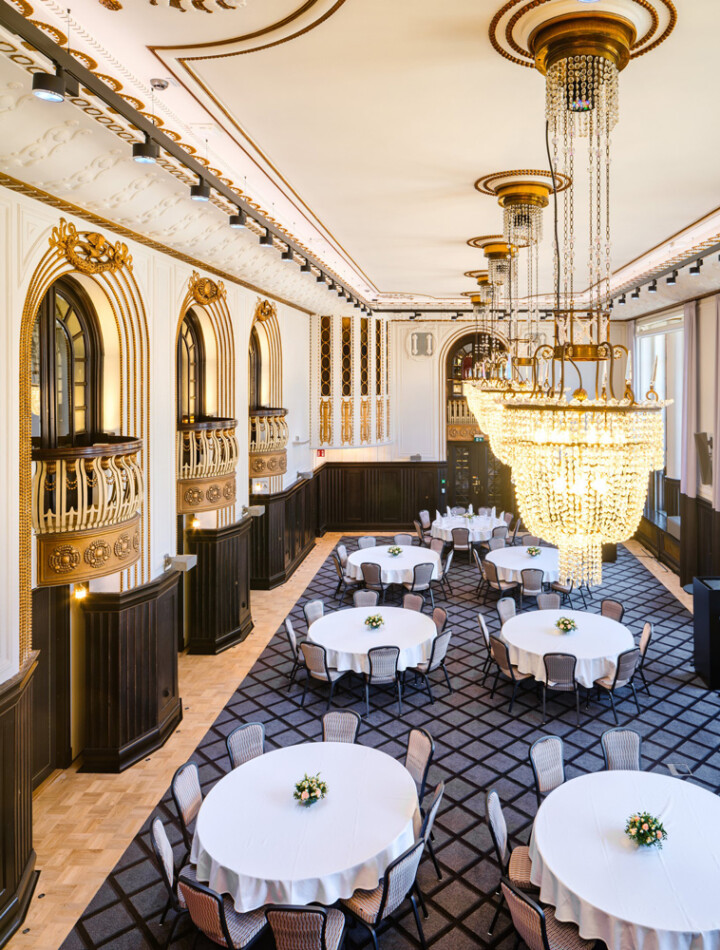
The buildings are some of the most significant works of Armas Lindgren and Wivi Lönn, who were some of the most famous architects of their time. The New Student House, co-designed by Armas Lindgren and Wivi Lönn, was completed in 1910. The Kaleva Building, designed by Armas Lindgren, was completed in phases in 1913 and 1914.
Both buildings are protected in the local detailed plan. In addition to the facades, key indoor spaces are also protected. The planning was carried out in close collaboration with Helsinki City Museum.
Combining the Kaleva Building (Kaivokatu 12) and the New Student House (Mannerheimintie 5) was examined already at the end of the 2010s. The plans fell through because of the difficulties in connecting the buildings as, for example, the buildings’ intermediate floors are built in different elevations.
Arco created a concept in which smooth customer traffic was ensured with a new connecting bridge through the old courtyard of the Kaleva Building, which mainly functioned as a maintenance yard, and new lifts on both ends. At the same time, the old courtyard was covered, making it a semi-heated indoor space. The maintenance routes that used to travel through the Kaleva Building were replaced with a new underground maintenance corridor that will combine the underground car park and maintenance premises in Mannerheimintie 3–5 with the Kaleva Building.
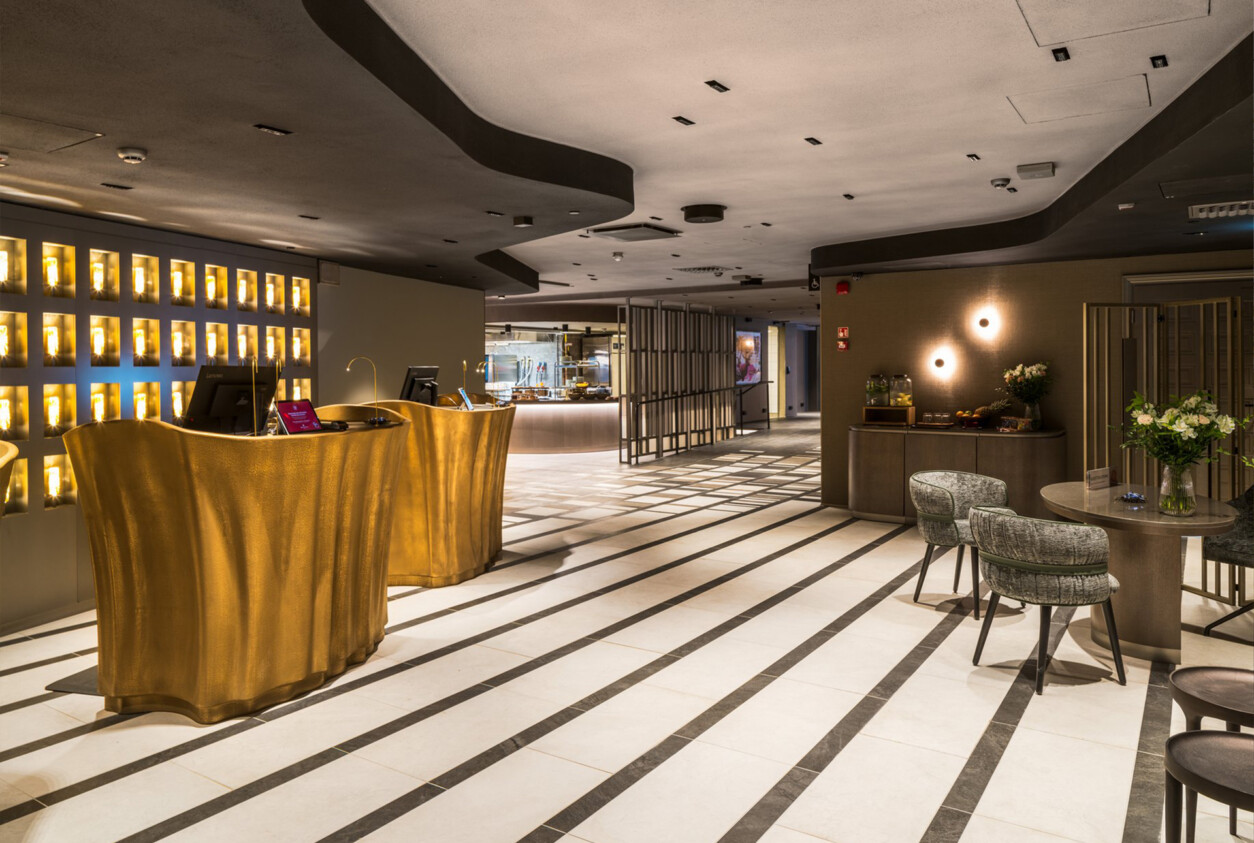
New rentable premises were created with an increment to the Hansatalo building, which was added to the New Student Building in 1981. This was done by taking parts of the attic in Kaivokatu 12 in active use and by taking the New Student House’s corner tower in public use. The tower’s upper part used to be part ventilation machine room, part unheated attic. In connection with transforming the tower’s indoor spaces, the surrounding colonnade, previously a roof, became an outdoor terrace open to the public. During the construction of the increment of Hansatalo, it was realised that the facade, completed in 1981, could not be updated to the fire safety and sound insulation level required by the new purpose of use, so the facade had to be renewed.
The added floor area and Hansatalo’s increment were made possible by an alteration to the local detailed plan, implemented on the basis of Arco’s masterplan.
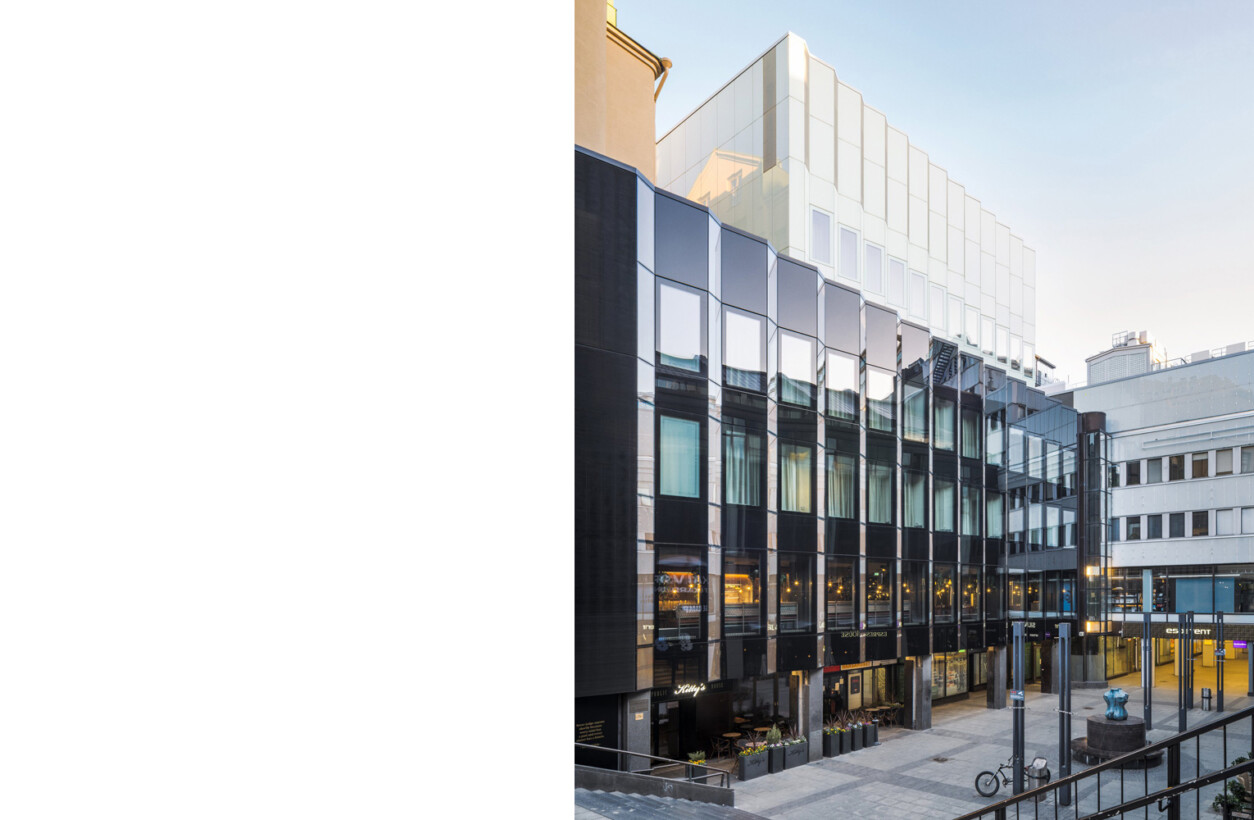
In addition to the changes to the purpose of use and premises, major technical refurbishment was completed in the buildings. All of the technical building services and lifts were renewed. All of the facade’s plastered surfaces were painted, and some sections were also renewed. All of the non-original windows were renewed. A carpenter refurbished the original oak windows (particularly the front windows of the Kaleva Building), and their sound isolation was improved. The granite facade of the Kaleva Building was repaired with new waterproofing and granite parts. The filling of the intermediate floors was renewed completely in the Kaleva Building and partly in the New Student House. The base floor of the New Student House was lowered in the production kitchen. The facade lighting was renewed.
