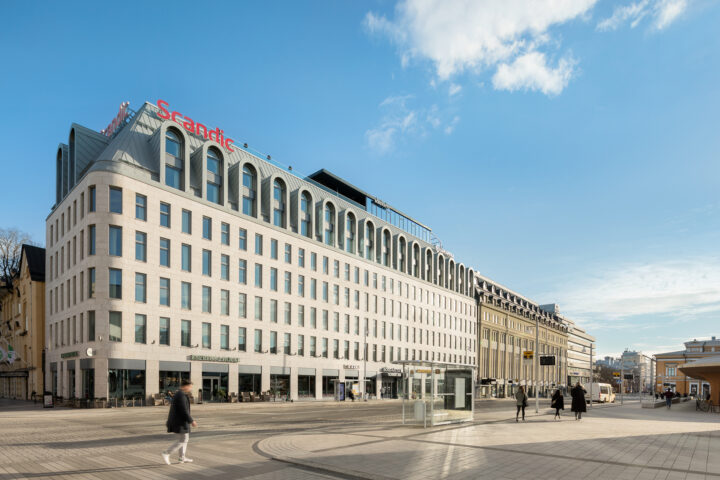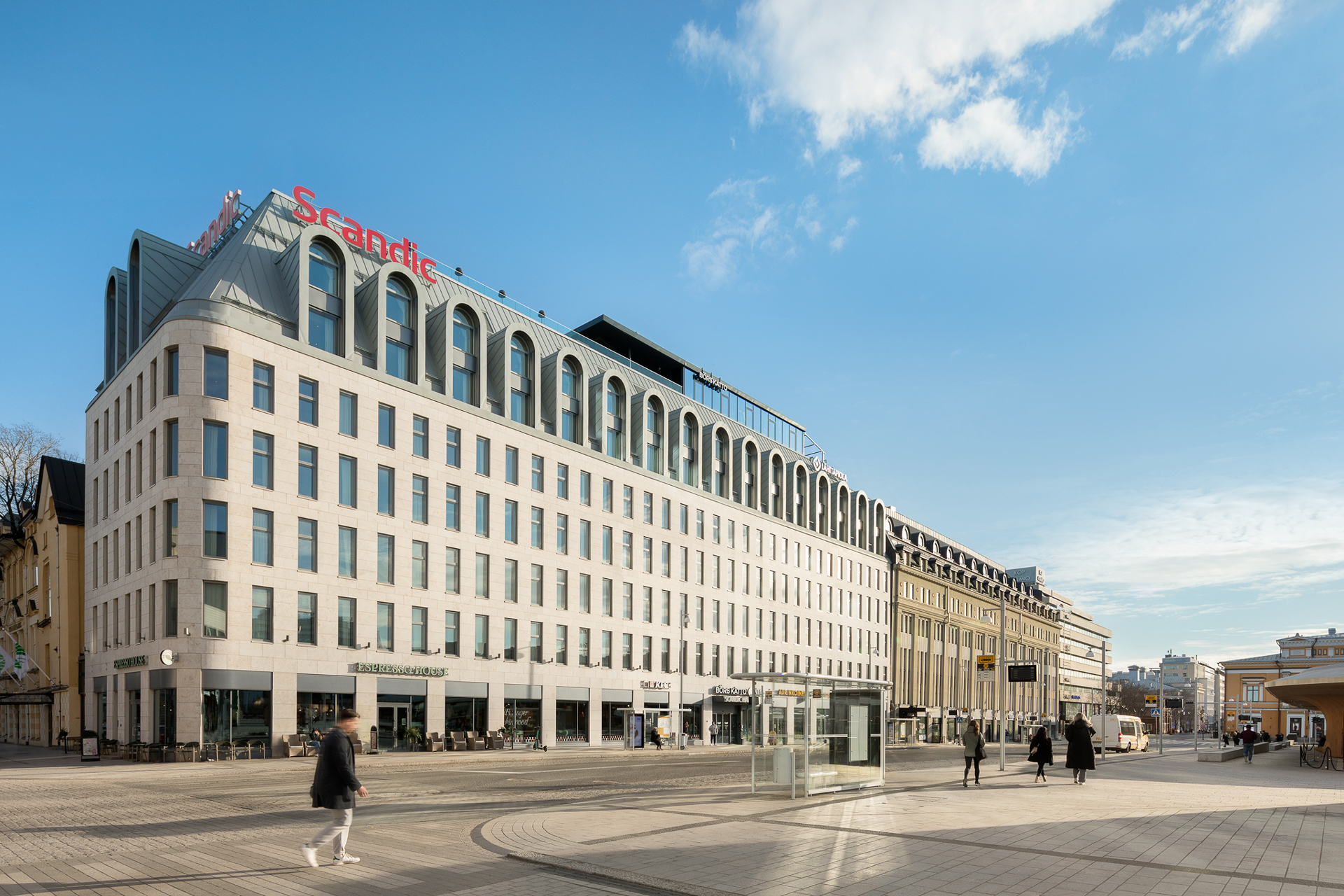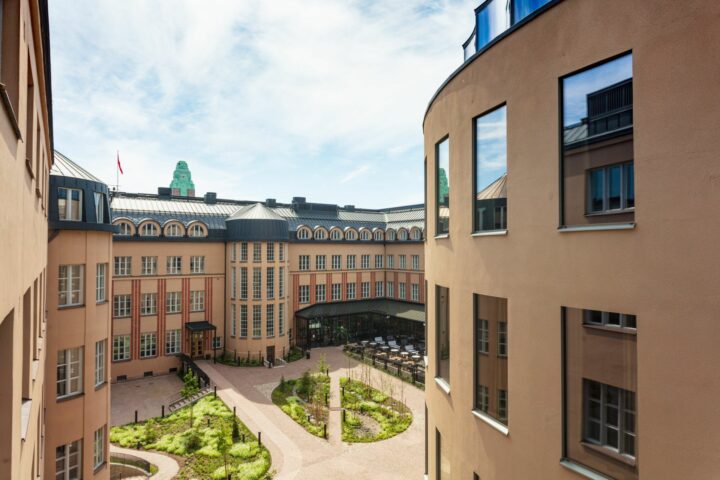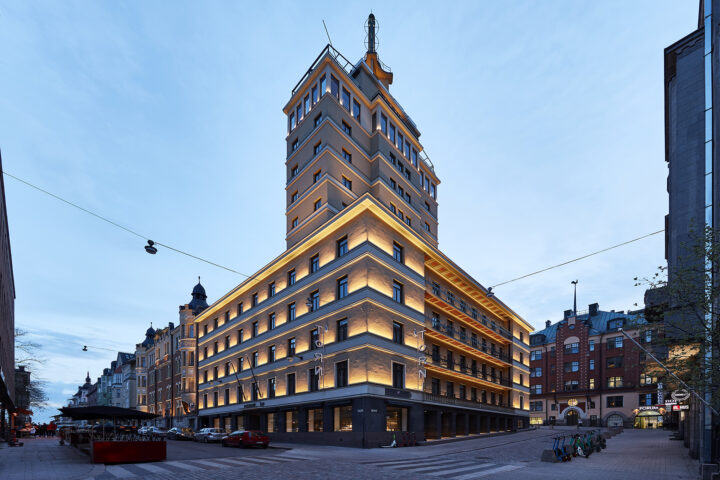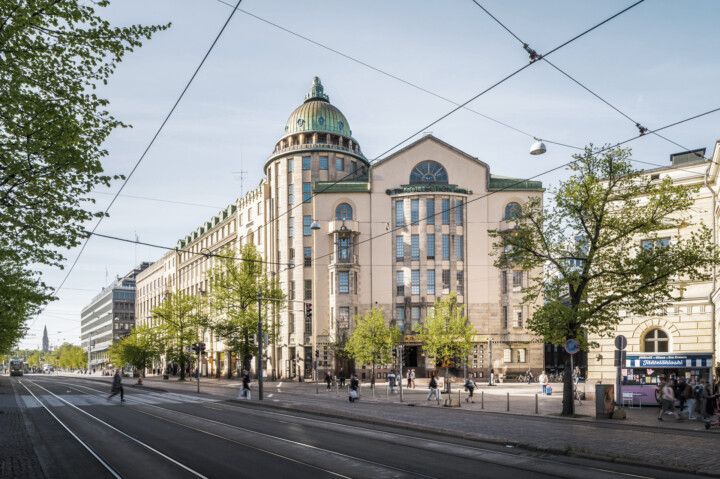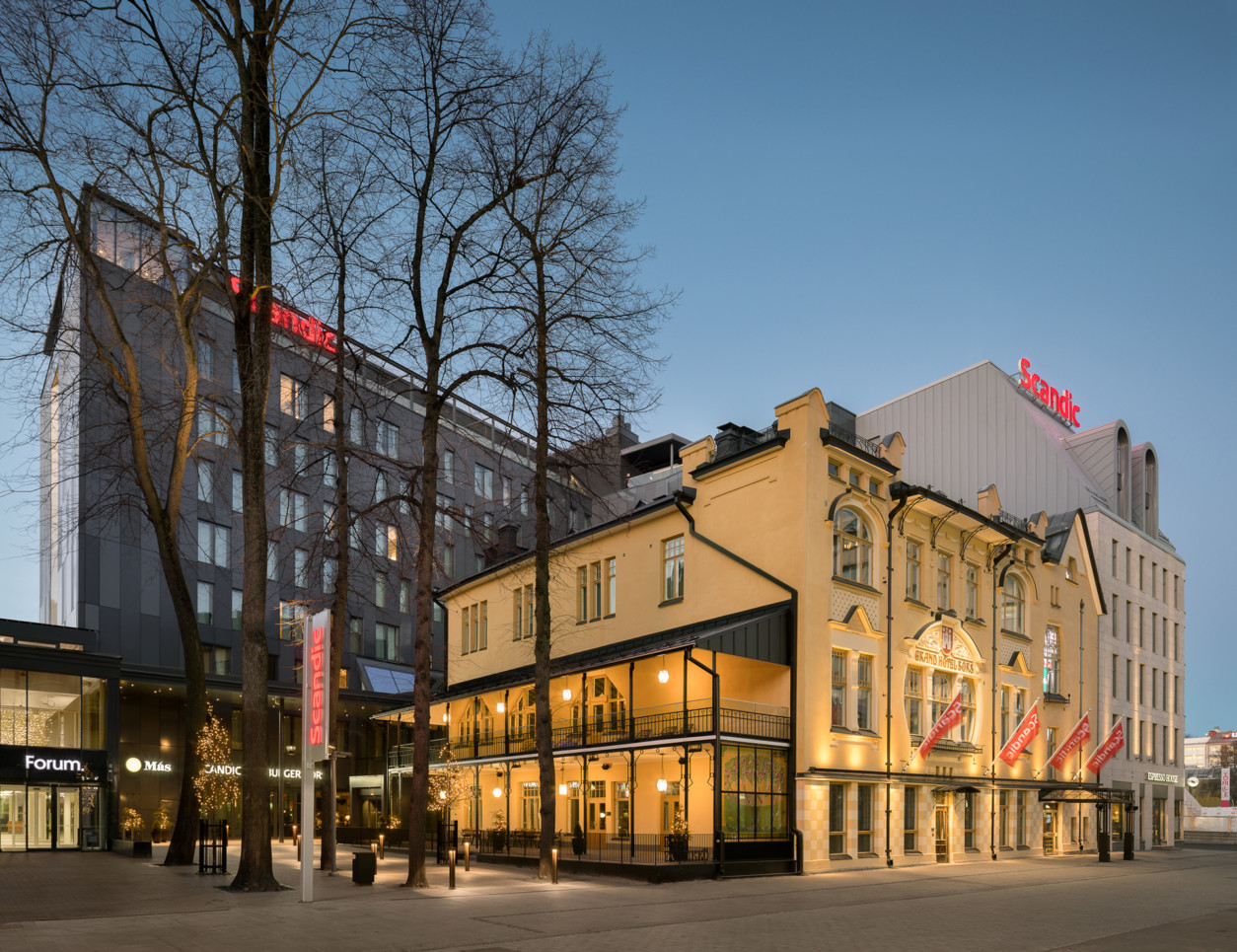
The new hotel Hamburger Börs now standing on the edge of the Turku market square pays homage to both the original Börs dating from the 1900s and the neighbouring buildings.
The history of the iconic hotel goes all the way back to the 1800s, to the construction of the original Vanha Börs (Old Börs). We were already involved in the project during the drafting of the amendment to the city plan for the Forum district, and the actual planning of Scandic Hotel Hamburger Börs started in 2019.
The hotel complex consists of a new building and the protected Vanha Börs, for which we designed a renovation. The 1970s building on the market square side was demolished to make way for a more efficient and modern construction. The new hotel building has restored the iconic Börs to its former glory, honouring the architecturally original hotel design of Frithiof Strandell.
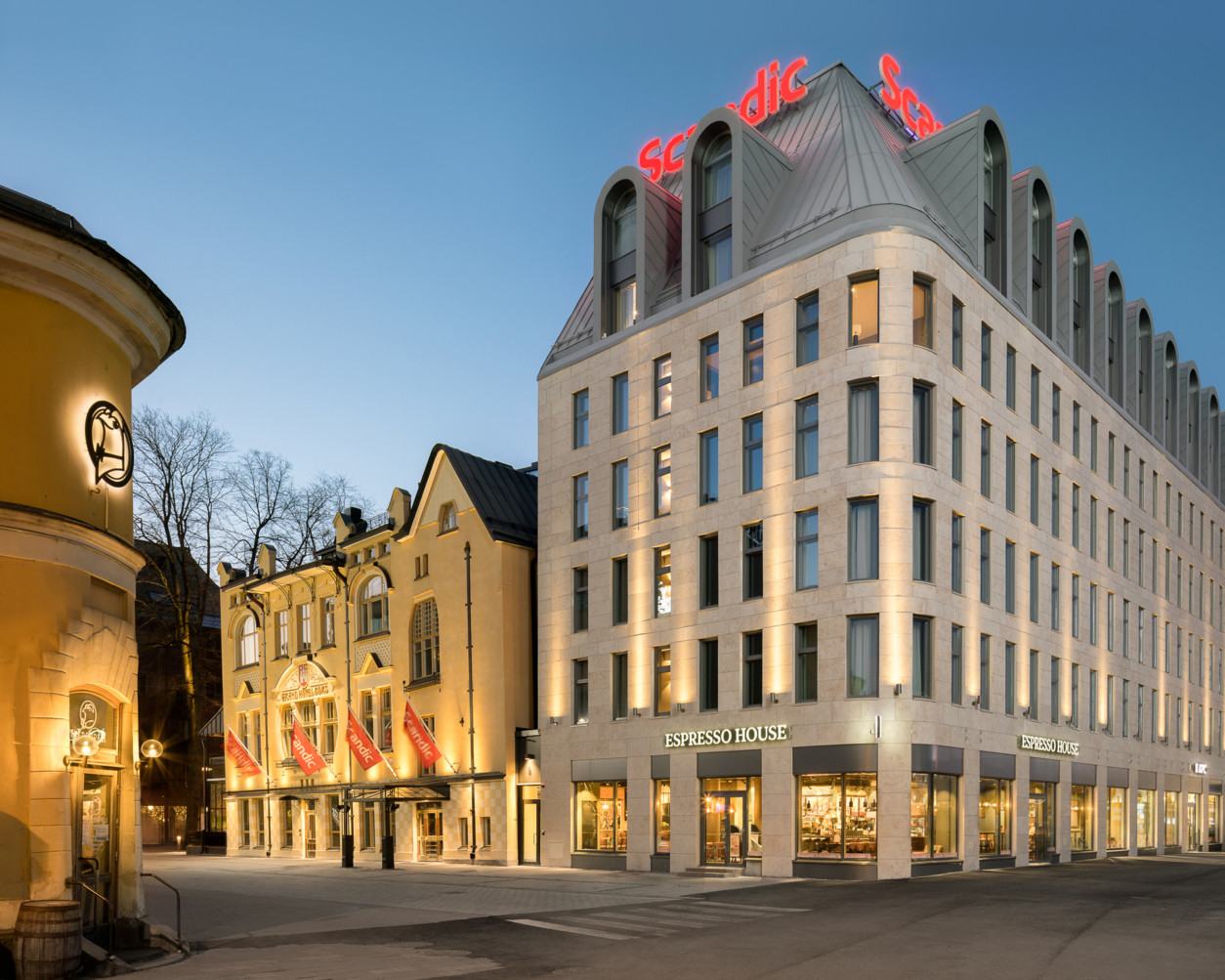
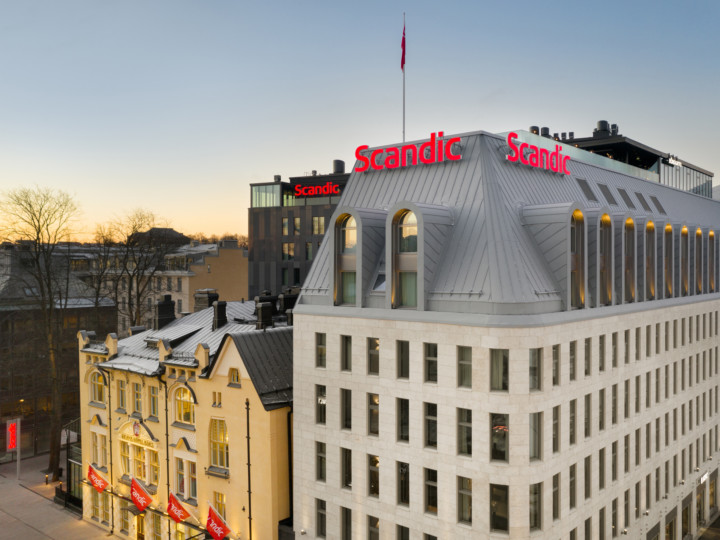
The new building has been comprehensively integrated into its surroundings. The impressive curved roof bay windows and the natural stone cladding of the market square facade give the building the dignity it deserves. while contrasted by the perforated glossy and matte metal plates on the courtyard side of the building.
The new building accommodates the hotel’s reception, lobby, lounge areas, and restaurants, as well as the 8th floor rooftop bar with outdoor terraces, sauna facilities, and gym. The 272 hotel rooms face the courtyard and the market square. A significant part in the design complex was played by the original Vanha Börs, where unique meeting and banquet venues were renovated.
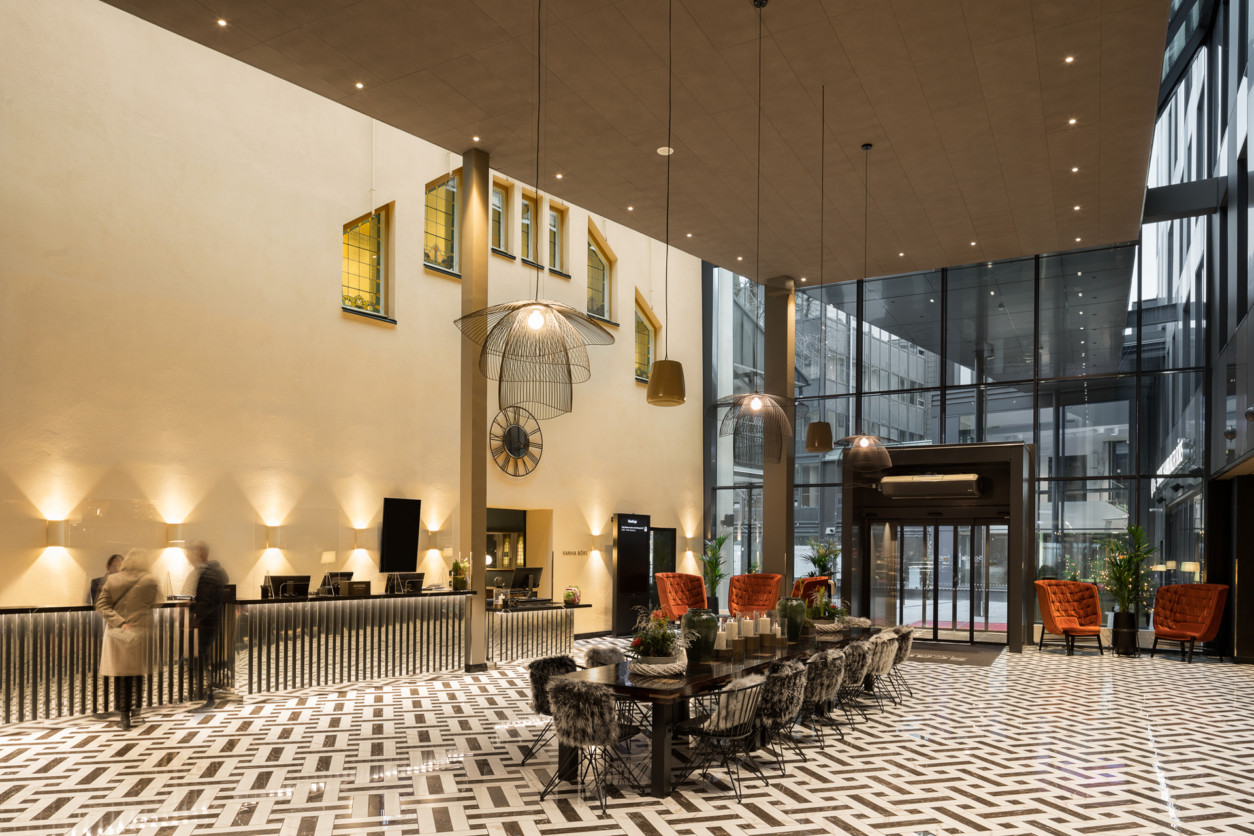
The starting point for the renovation and rebuilding work we designed in Vanha Börs was to continue cherishing the original work of art created by architect Frithiof Strandell in collaboration with the skilled artisans of the era. In addition to the facades and interior, the original main entrance, the stained-glass windows, and the balcony and its railings were preserved, among other details. Due to their poor condition, parts of the steel structures of the balcony had to be renewed. The terrace below the balcony was restored as an outdoor space.
The small park in the courtyard of the plot, “Börsin Pöheikkö”, is an integral part of the Art Nouveau hotel milieu. The old deciduous trees are protected and hold a special status in the city plan. The small park is a fragment of the only wide garden zone of Engel’s 1828 city plan model block composition to survive in Turku.
The central location of the construction site in the city centre gave the design process an added level of complexity. Some of the modules were constructed off site and in advance and lifted ready-made into place on site. The construction was carried out as a tact time production, i.e. the material arriving at the construction site was installed without delay.
The Platinum LEED rating has been applied for for the project, demonstrating the environmental performance and verifying that the property has been designed and built in accordance with the environmental objectives.
