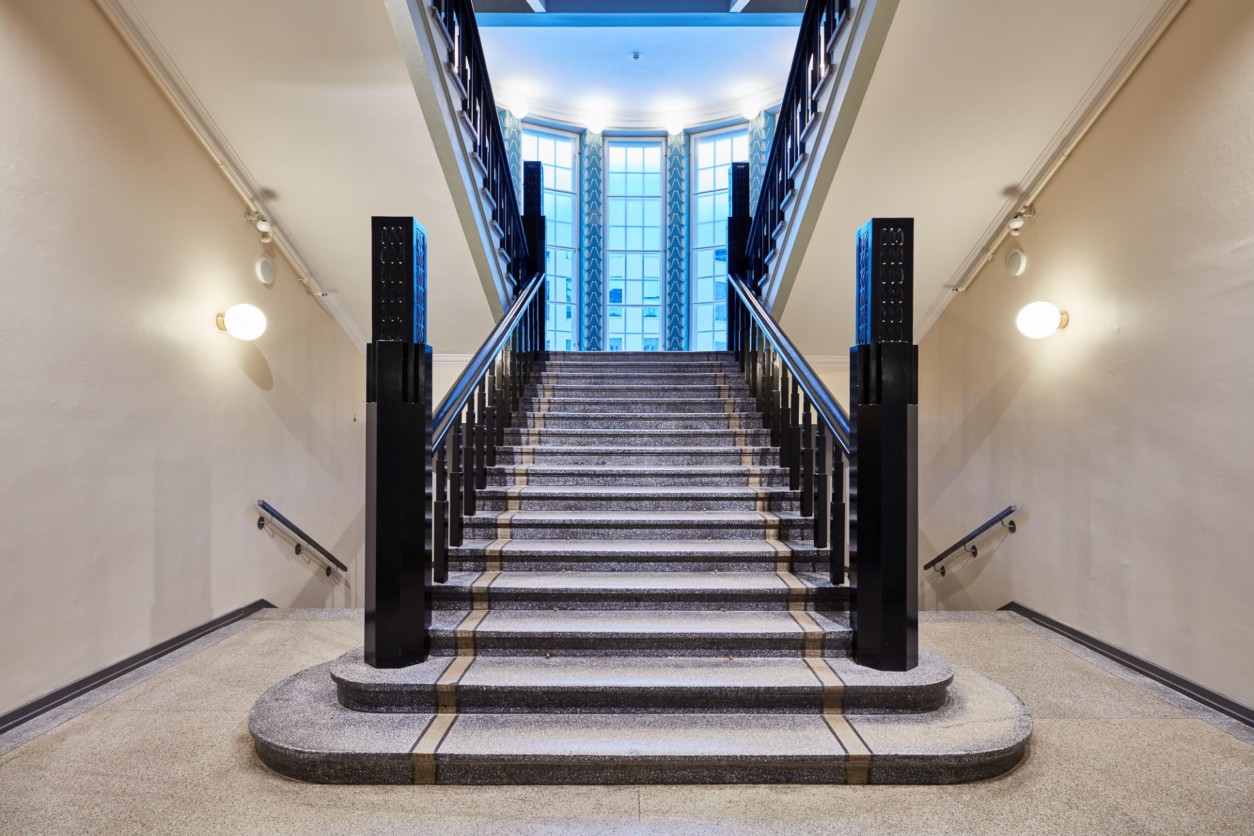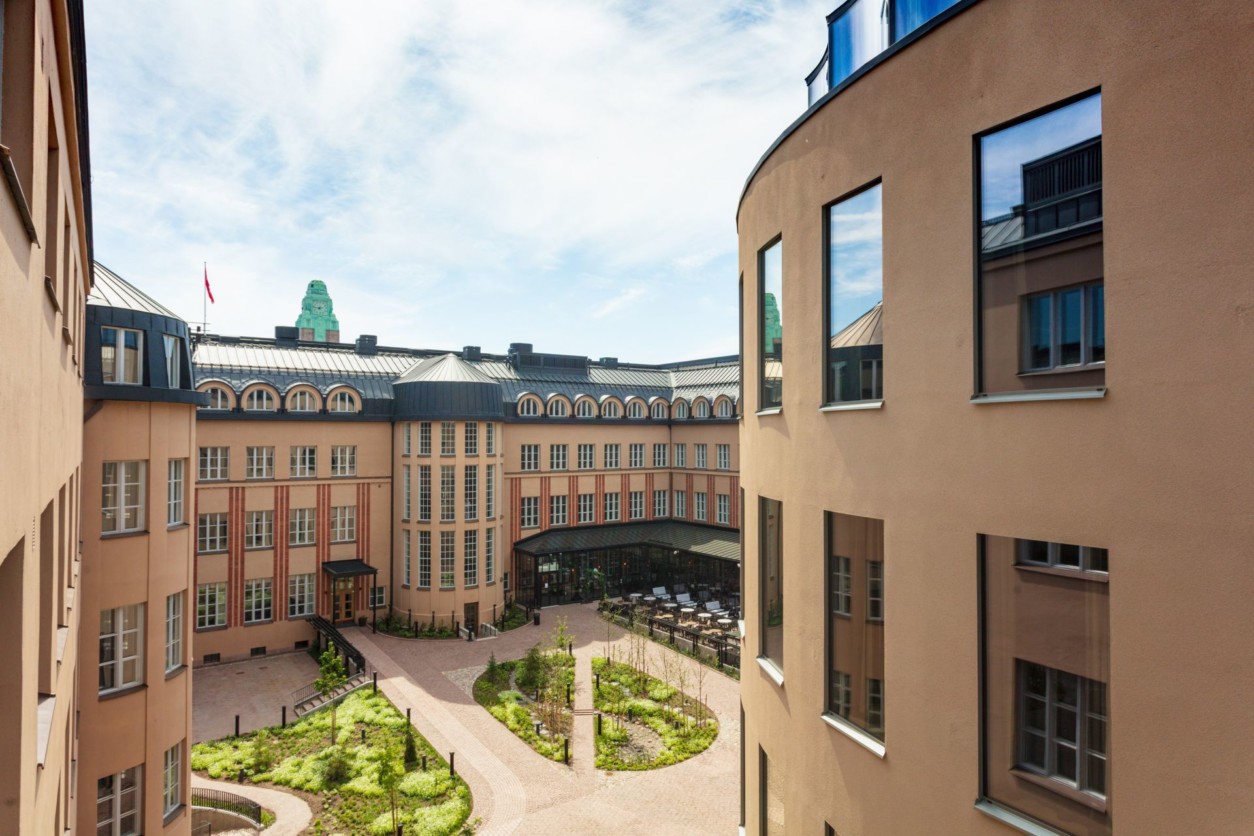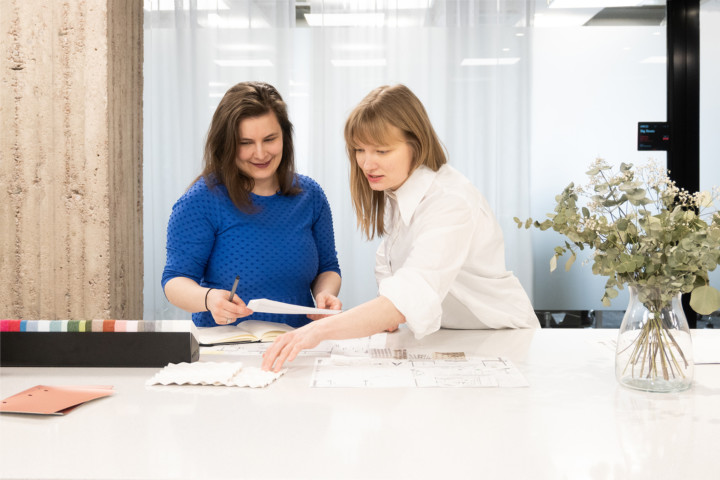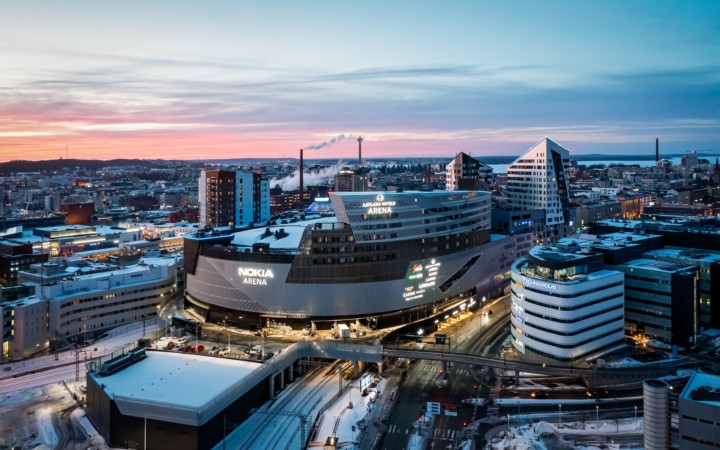A feat of architectural design, the case of Scandic Grand Central – from administration building to hotel
We acted as the principal designer for the transformation of the Helsinki Central Station administration building, originally designed by Eliel Saarinen and completed in 1909 and extended in 1936, into an internationally renowned hotel.

The building, which is the oldest part of the central railway station complex, is an integral part of the station and is of great urban and cultural significance. Architectural design and conceptualisation started already in 2016 and the hotel was completed in January 2021.
The kick-off meeting with the structural, HPAC and electrical engineer and NCC was held on 11 October 2017. The plan consisted of the modification of the existing old administration building designed by Eliel Saarinen and a new part of the building. A call for entries was organised in autumn 2017 for the new part, which was won by Futudesign Oy. Saarinen’s original cul-de-sac plan was finally completed with the implemented design, with the new building on the Kaisaniemi Park side connecting the northern ends of the buildings.
At the authorisation stage, the authorities defined the level of repair as exceptionally demanding. Architect Matti Linko was the principal designer of the renovation and new building, and architect Minerva Ahokanto was the structural designer responsible for the renovation part. Architect Aleksi Niemeläinen from Futudesign was responsible for the design of the new part. We carried out the architectural design as a close teamwork; the design team consisted of Sami Horto and Teemu Asikainen in the conceptual phase and Matti Linko, Minerva Ahokanto, Mikko Tuomisto, Mikko Nieminen and Hanna Jalassola in the implementation phase.

The Helsinki Central Station is protected in the detailed plan with the designation sr-1 and also by a government protection decision confirmed on 28 August 2018. In addition to the exterior architecture and the building’s frame, the interior corridors, lobbies and stairwells of the administration building are also protected. The Railway Board’s session hall and senior management rooms are also protected. As for the architectural design, we were of course responsible for the collaboration with the Finnish Heritage Agency. The site was briefed on the site protection requirements on 9 October 2018. Regular site inspections were held about every two weeks and no less than 42 inspections were recorded during the project. The biggest challenge in the architectural design was reconciling the different interests involved in the project. The aim was to make everyone’s wishes come true, while preserving the original dignity of the building.
The corridors and stairwells of the administration building, which need to be protected, placed restrictions on the overall design. The building’s systematic window layout is well suited to hotel rooms, but the doors in the protected corridors do not follow the window layout, nor are the overlapping floors identical. The technology required for the hotel rooms was individually adapted to both sides of the corridor on each floor. The doors in the corridors sometimes lead to several different rooms.
The main entrance to the administration building was restored to its original atmosphere by removing the massive reception desk in the circular lobby. The first floor was no longer in the original layout anyway, so it was possible to give more freedom to the interior design. The fire, sound and HPAC and electrical engineering technology in reception areas, bars, restaurants and meeting rooms challenged all designers and contractors.
During the demolition of the superstructure, original flooring was found in the first-floor banquet room. It has been retained under the new flooring and was also left partially exposed. On the first floor, various column capitals are visible. Some of the columns and arches were revealed during the demolition of the newer wall structures. The colour surveys found evidence of old signage painted on the walls, which was revealed in front of the meeting rooms on the second floor. In addition, sections revealed in the colour surveys were left on the wall surfaces. The largest area left exposed is on the wall of the banquet room. In the staircases, the interpretation of the original decorative motifs by previous colour surveyors was preserved.
After the dismantling of the façade scaffolding, it was a relief to see that the conservation values had been realised; although the entire exterior had been repaired, the major changes inside and outside could not be observed. However, all the façades and windows of the building had been thoroughly renovated. The colour of the façade was based on the recently renovated west wing of the central railway station, otherwise colour surveys were used as the basis for the façade colour scheme. The new technical building services were crammed into the old attic space between the load-bearing structures. The roofing was replaced according to the original lath roofing, where the tin joints of the arched windows on the top floor challenged the installer. The new technical installations on the roof were forced to the courtyard side.
The biggest changes to the exterior compared to the baseline are visible in the courtyard. The old heating plant and garage were demolished in the yard. The former service yard is now a park yard designed by Nomaji Maisema-arkkitehdit Oy. New entrances were designed to replace the original windows on the courtyard façade on both sides of the main staircase. The difference in level from Läntinen Teatterikuja via the archway was modified to make it accessible. The entrance to the reception area was highlighted with a new canopy and the restaurant area was extended with a glass winter garden and outdoor terrace area. The canopies and railings in the courtyard were designed in black painted steel.
Formerly an office building, the prestigious building, which only served as a workplace for a small number of people, is now a hotel open to all. The hotel is a place where everyone can stay, have a meeting, dine or even just have a drink in the bar and admire the beautifully renovated, historic building. Scandic Grand Central Helsinki opened its doors on 15 April 2021.
Architects
Minerva Ahokanto and Matti Linko

