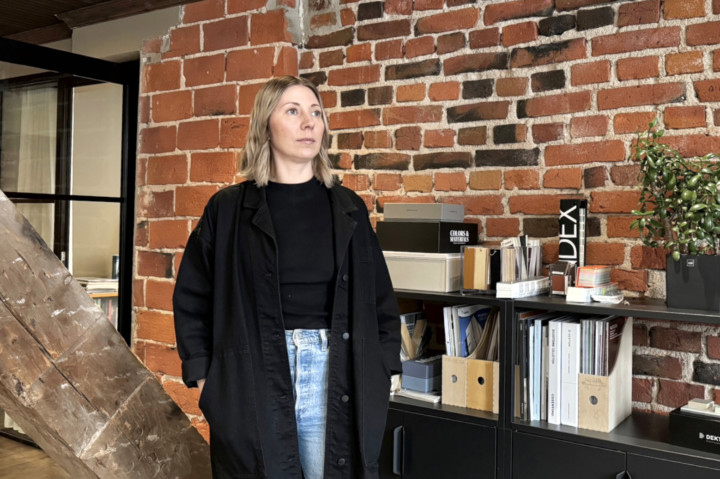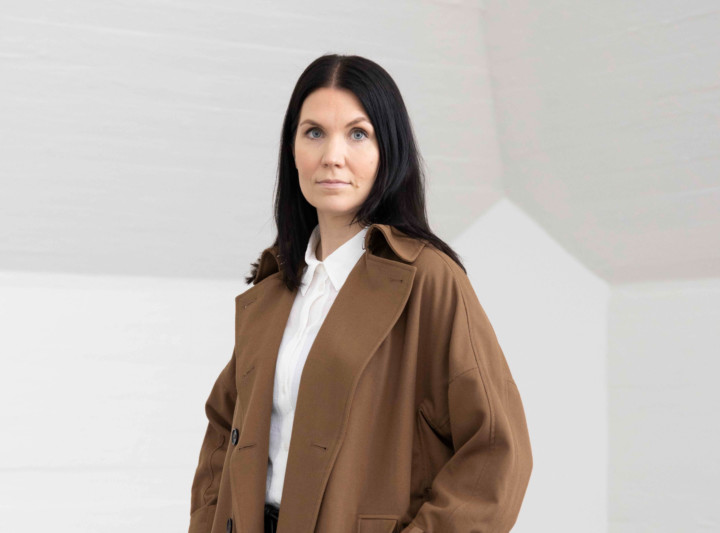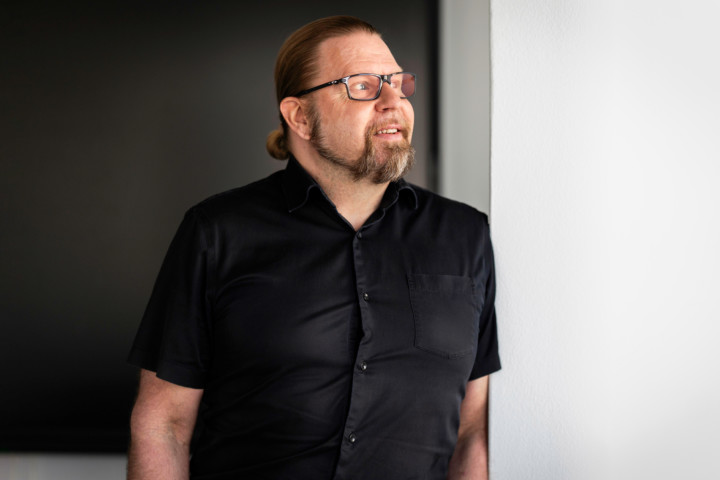Work environment design that meets future needs
Office and work environment design is one of the design services offered by ARCO. Our interior designers Nina Wester and Kaisa Porkka work with clients to create functional working environments to meet the needs of changing working life.
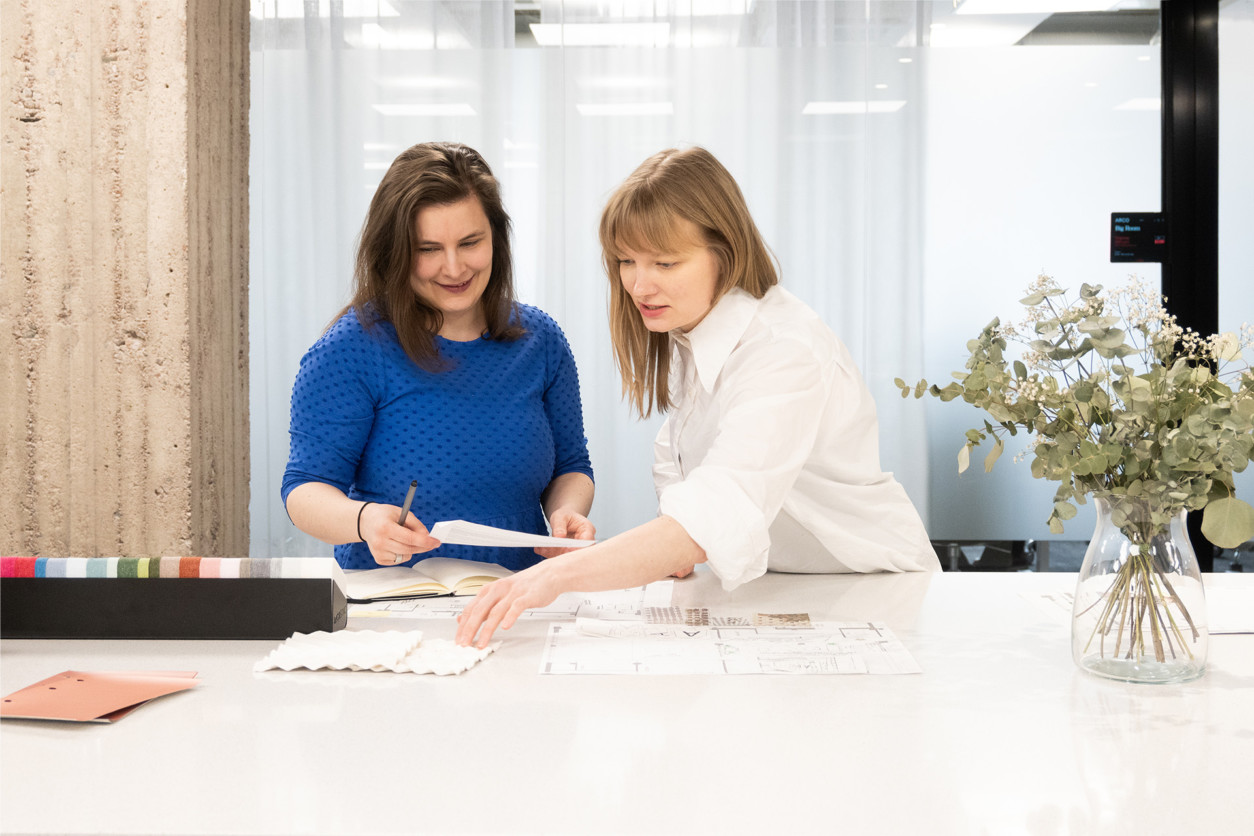
– It’s all based on participatory planning and conceptual design as a part of that, which helps us define the objectives and the overall concept according to the needs of the client company. Arco has offices all over Finland, so we are able to participate in projects regardless of their location,” says Kaisa Porkka, interior architect at Arco.
Arco is involved from the very beginning of the design process and takes into account the scalability, shareability, adaptability as well as the future needs of the architecture.
Work environment design starts with a strategic discussion
When starting to design a work environment, everything begins with defining the project’s objectives and identifying the baseline data. The client can be either a company renting out the space or a property owner who wants to improve the attractiveness of the property by providing comfortable working environments.
Interior architects start their work environment design by getting to know the client’s strategic, visual, functional, ecological and qualitative objectives, as well as the services and customer experience. This is followed by a strategic discussion with the company’s management. The discussion clarifies the company’s strategy, vision and brand, mirroring the whole process through the work environment design.
It is important to define common objectives in the beginning, in order to find the right targets and background information to facilitate decision-making by all parties. This is also essential for the subsequent planning process.
– The strategic discussion will cover the company’s budgets and investment decisions, the needs of the teams and the links between them, the tasks and working practices of the staff as well as the company culture. This will be used to identify how employees perceive the comfort of the work environment and how it affects their motivation to come to work. This is followed by a discussion of needs and objectives at different levels,” says Nina Wester, interior architect at ARCO.
Change management supports the work environments of the future
Interior designers can also support the company in change management. For the property owner, the focus is more on the design of the building, looking at the property as a whole, but also on different scenarios of different working environments to support the renting process, while for the tenant company the focus is more on the work environment itself and the needs of their employees.
– ARCO’s team of architects and designers are constantly updating their skills so they know what companies want and to also keep up to date with the requirements for future offices, reflects interior architect Kaisa Porkka.
– Needs are constantly changing, for example due to the rise of hybrid working and other changes in working life, so flexible workspaces could be the answer for future work environments,” Nina Wester continues.
The co-creation model is also used in work environment design. This tool aims to ensure the use of participatory design methods and is scalable to both larger, campus level developments and smaller changes in the workplace environment. ARCO’s advantage is the collaboration between interior designers and architects, allowing spaces to be designed to meet the needs of users, whether it is a new build or a renovation of existing spaces.
Holistic development of the working environment
The ergonomic needs of the working environment and the user experience are taken into account in the design in an inclusive way, depending on the site and the environment. Fixed furniture, such as service counters, information desks or laboratory furniture, can be designed according to dimensions, taking into account ergonomic needs, adjustability and accessibility.
– In many cases, communal spaces and functionally natural meeting places may be missing from business premises altogether or have constraints that make them difficult to use, such as a working café space that lacks electrical outlets for charging devices, or a quiet working space next to a team meeting room. The design aims to address these challenges and take a holistic view of the space,” says Nina Wester.
A good example of a project previously carried out by ARCO is the comprehensive transformation of the work environment in the 1970s office premises of Eckes-Granini in Turku, where a new meeting and break room was created. It has improved employee encounters and internal communication.
We also carried out work environment design for Danske Bank, improving existing work environments based on a participatory design with two teams. We created break and recreation facilities for teleworkers, improved the acoustics and reduced the space from two to one floor. Collaboration and taking coffee breaks became easier and employees have more flexibility to choose where they want to work.
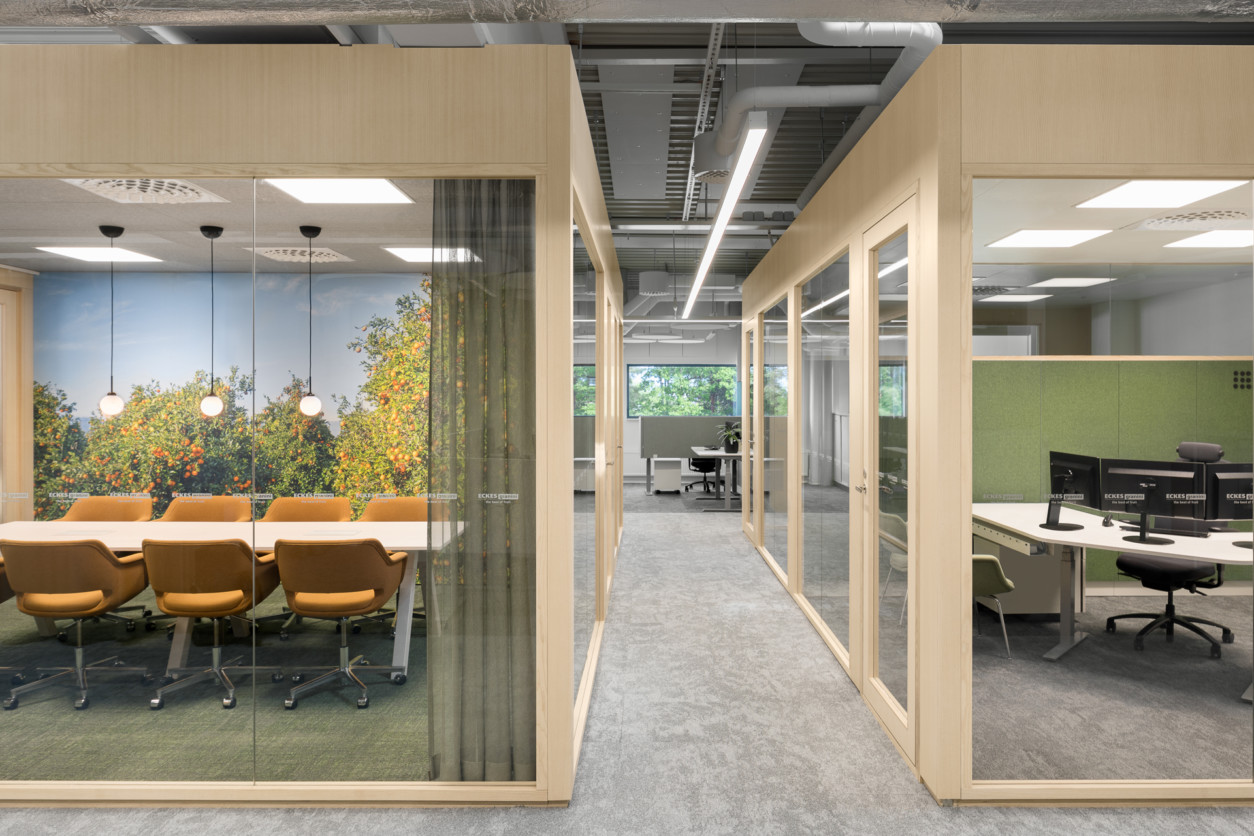
Sustainable materials and tools in the design of work environments
Work environments are designed using innovative and sustainable building materials and techniques, which have become a trend in recent years. Making sustainable choices requires designers to attend trade fairs, keep up to date and update their know-how, as both business certifications and customer requirements are constantly changing. Design is driven by certifications, laws and regulations, and the site and other architectural features of the building must be taken into account.
The carbon footprint calculation is one of the tools used as a basis for sustainable choices and certification. It has been piloted and will become a more integral part of ongoing design work and normal working model in the future.
For example, in the Vallila Alfred project commissioned by Onvest, for which ARCO did the architectural, interior and landscape design, the carbon footprint of different materials was compared and choices were made accordingly. A clay floor with a lower carbon footprint was used instead of concrete. Utilizing existing furniture and resources as well as choosing recyclable products will also help with making more sustainable choices.
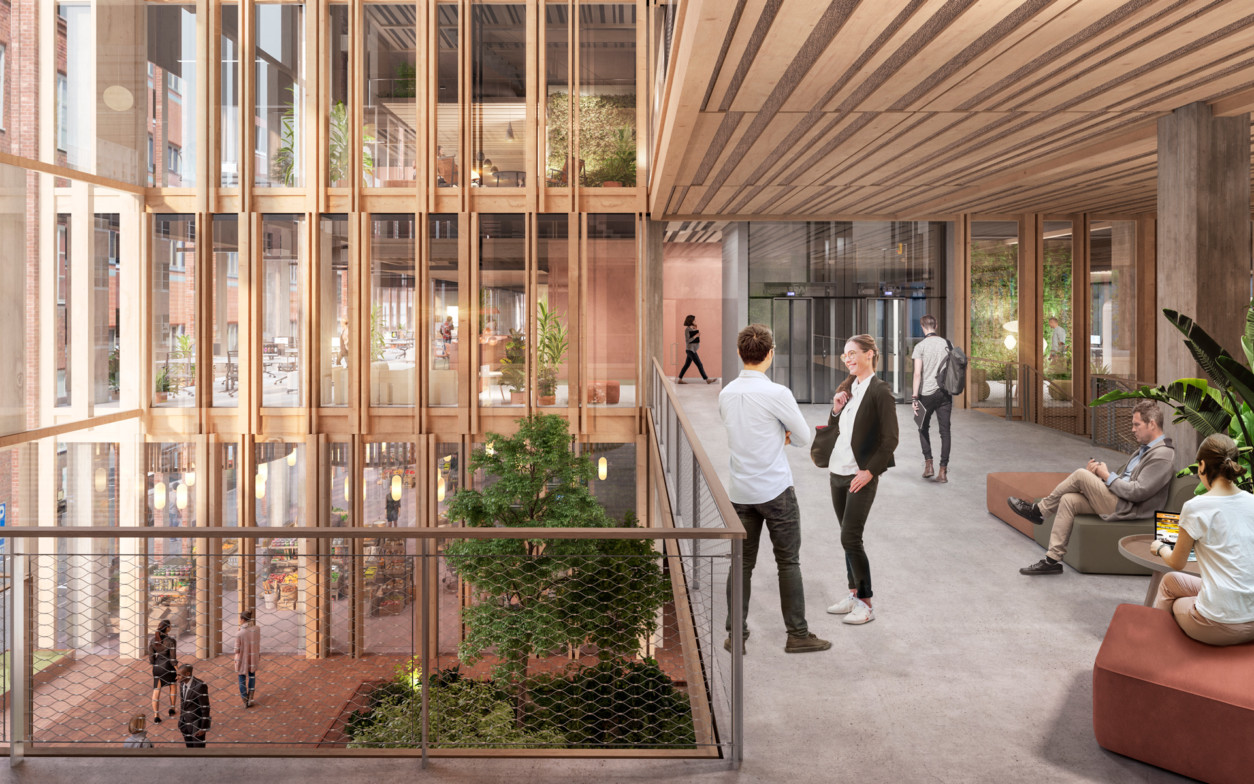
Inclusive design improves well-being and productivity
Workers’ productivity and well-being can be improved by designing a working environment that supports their work. The end result is a positive impact on the company’s values and brand, as well as on employee motivation.
– Physical factors such as colours, lights, materials, smells and sounds are all important, but so is the type of work that is carried out in the spaces. Psychological factors, on the other hand, include a sense of belonging, grouping and safety through the layout of the space, and the feeling of being able to influence your own working environment,” says Kaisa Porkka.
Inclusive design is at the heart of changes in the working environment, ensuring that essential needs for changes are identified and the right needs are met. Depending on the project, efforts are made to involve employees in the change process, as this has also been shown to improve employee satisfaction. Employees can have a say for example in the layout of the space or the choice of colors and furniture, but also in the customer journey or internal processes.
Needs and synergies between different teams will be stimulated through workshops and discussion. The content of these workshops is created on the basis of common objectives defined at the beginning of the project and is always tailored to the client. Involving users in the discussion fosters a sense of community and teamwork by designing meeting points in the workplace and creating well-designed workspaces that attract employees to the office and get teams talking to each other through synergies.
It is important to consider the role of technology in the design and budgeting of work environments by highlighting opportunities to integrate it into the built environment. Depending on the objectives of the workplace transformation process, smart solutions such as lighting, ventilation and occupancy monitoring can support for example the community spirit, ecology and productivity.
– Smart solutions can also contribute to energy efficiency, for example if water consumption is directly visible in the toilet space, and flexible workstations that are integrated into furniture can avoid unnecessary adjustments. Employees may prefer to come to the office if they can see that colleagues are also present,” Nina Wester and Kaisa Porkka describe.
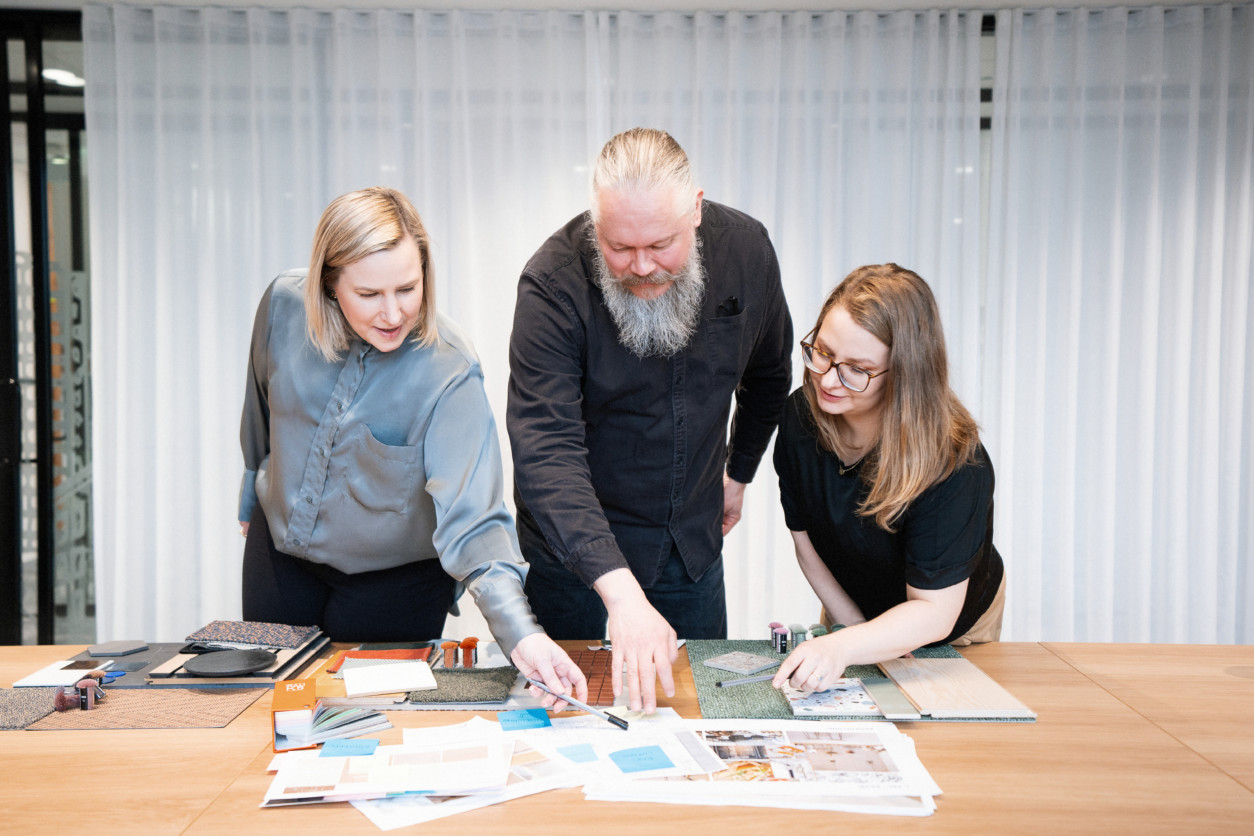
Why use an architecture company to design your work environment?
ARCO offers a team of architects and interior designers working under one roof, who can also provide landscape design, coordination and visualization services. Working under a common template speeds up and streamlines the design process, resulting in a seamless, high-quality end result. Important issues can be anticipated in the design and implementation, resulting in cost savings at the end of the project. Working with the same model speeds up the work and the flow of information, enabling common solutions and compromises to design challenges to be found as well as maintaining a fast track to design.
The interior designer and the architect create a shared vision for the project that serves the final design, taking into account the client’s objectives and budget. For the interior design, conceptual design is used, so that the final result is close to the plan defined at the beginning. The designer will also have partners ready to work with, for example in terms of certifications and materials. The end result is a cohesive whole, where the exterior architecture and interior design seamlessly support the client’s vision, strategy and brand, and also have a positive impact on the corporate culture and employee well-being.
Are you in need of an office or work environment design project? Contact us.
Contact
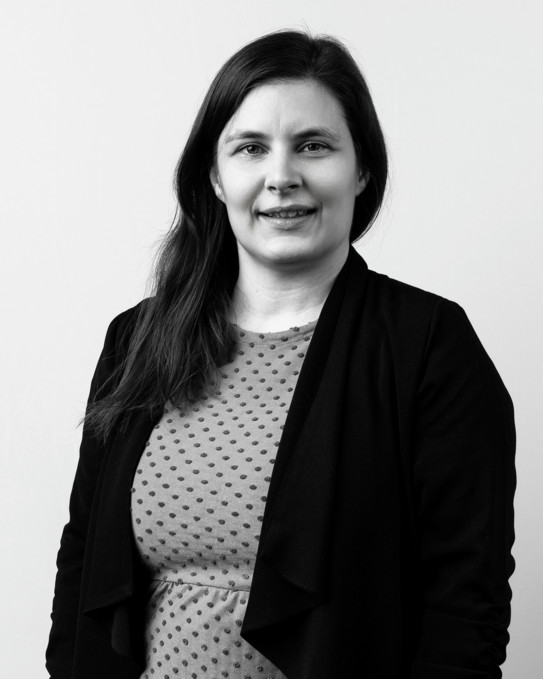
Nina Wester
Senior Interior Architect
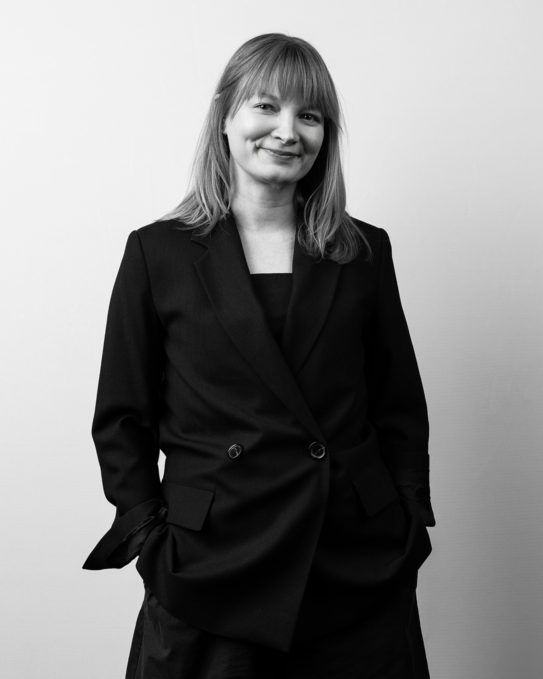
Kaisa Porkka
Senior Interior Architect
