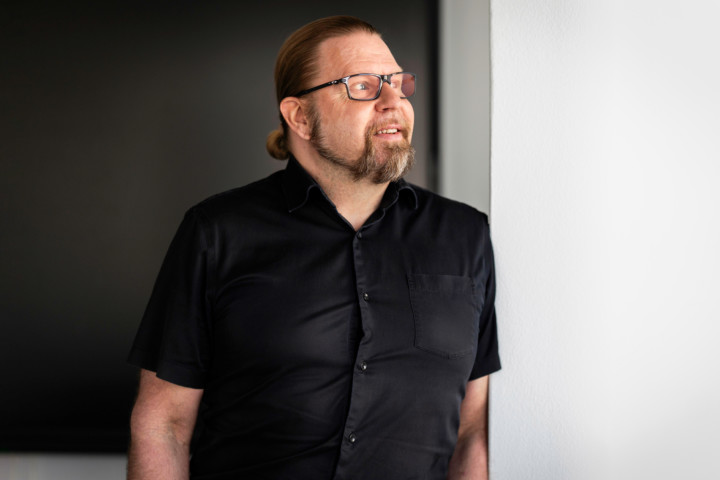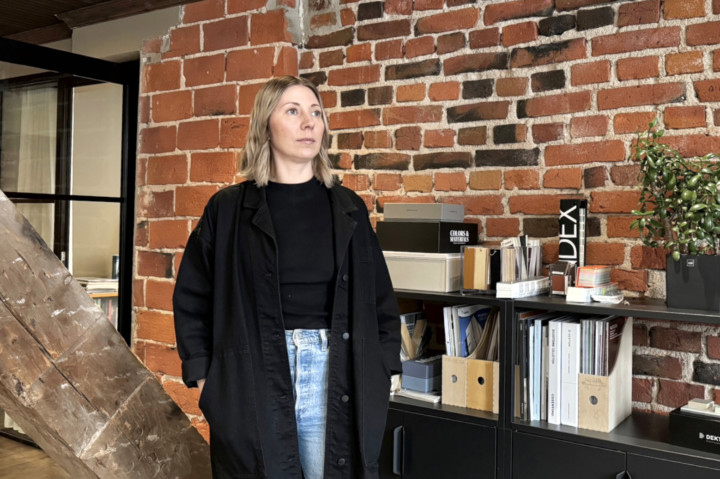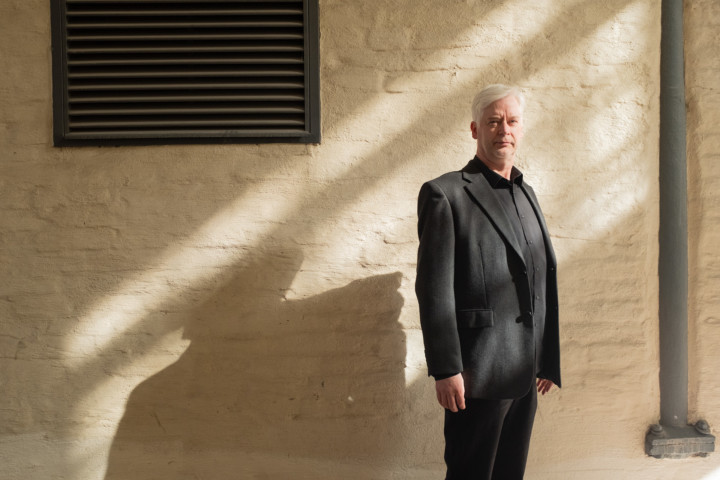Dmitri Kvitko, Visualisation
Currently, the industry’s interest is focused on real-time rendering. It is a powerful tool for creating photorealistic, top-quality and interactive presentations.
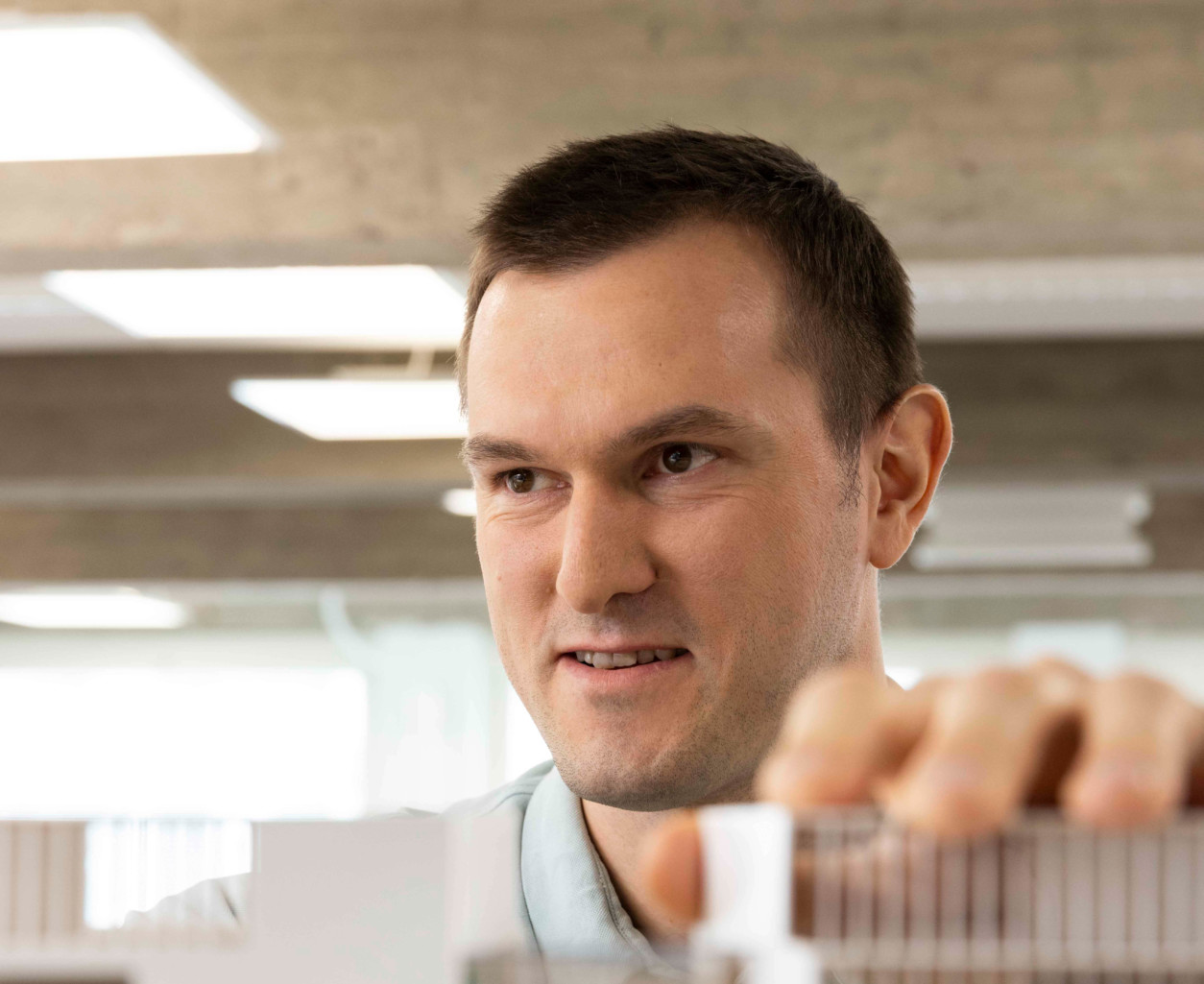
I graduated as a construction architect in 2018 and have been working in architecture since 2016. At Arco, I mainly do visualisation and modelling, i.e. create images and models to showcase the work of our architectural team to our clients. The end clients have included public authorities, private clients and organisers of architectural competitions.
I have been enthusiastic about 3D modelling since I was a teenager and have tried out a lot of different software and ways of working. The modelling of additions, corrections and lighting, the creation of materials, rendering and editing of the final images are very different tasks that require a wide range of specific skills. Thanks to my long-standing hobby, I have accumulated extensive experience, which enables me to create atmospheric and inspiring results.
Modelling is not only about 3D models, as the final output is often presented in two dimensions, which is why editing and finishing the output as a two-dimensional image is a particularly important part of my work. It is only at this stage that the visualisation takes on its own look and feel. Arco’s wide-ranging architectural expertise and diverse projects allow me to continue my personal development.
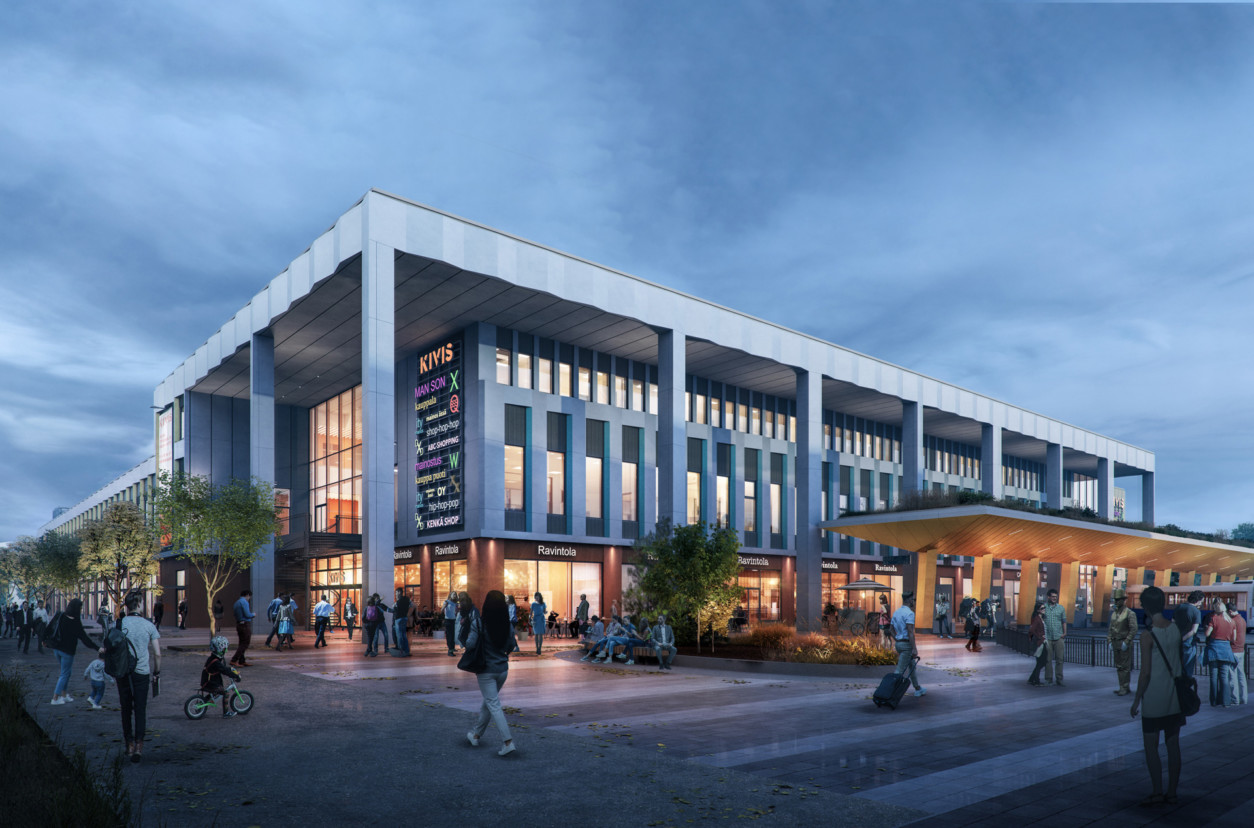
Creating a stunning visualisation is inherently a slow and cumbersome process. To speed up the process, I use the merging features of modelling software, which allow me to combine separate 3D models into a whole.
An example of this is 3D city models from outside the company, consisting of thousands of components and textures, which would be very heavy to handle on their own. By combining small fragments of the model into coherent groups, I render one texture for each group. The end result can require a fraction of the computing power of a “traditionally” produced model, but still look exactly the same.
Another example concerns 3D printing, which has its own special characteristics. If a model is to be printed on a 3D printer, this should be taken into account when starting the modelling. The model to be printed must have a single shell that is empty on the inside. If the model was not originally created for 3D printing, it should be processed in the modelling software before printing and any artifacts that may interfere with the printing process should be removed. Finally, a simple exterior is generated from the model, which can be edited if desired before the work is fed into the machine. In this way, even a complex building model is likely to print successfully.
3D graphics have been constantly evolving since the 1970s. Currently, the industry’s interest is focused on real-time rendering. It is a powerful tool for creating photorealistic, top-quality and interactive presentations. An important element of realistic rendering is the interaction of special materials and lighting. For example, in 2019, Unreal Engine was developed the ability to produce real time ray tracing, which is a very efficient way to achieve a realistic result, especially when PBR (physically based rendering) materials are involved. Today, architectural software can be used with the Twinmotion application, which is based on Unreal Engine. Twinmotion enables real time ray tracing. Unfortunately, much of the innovation in 3D graphics is slow to reach the architectural sector – that is why I keep a constant eye on the games and film industry!
Dmitri Kvitko
Senior Construction Architect, 3D-artist
