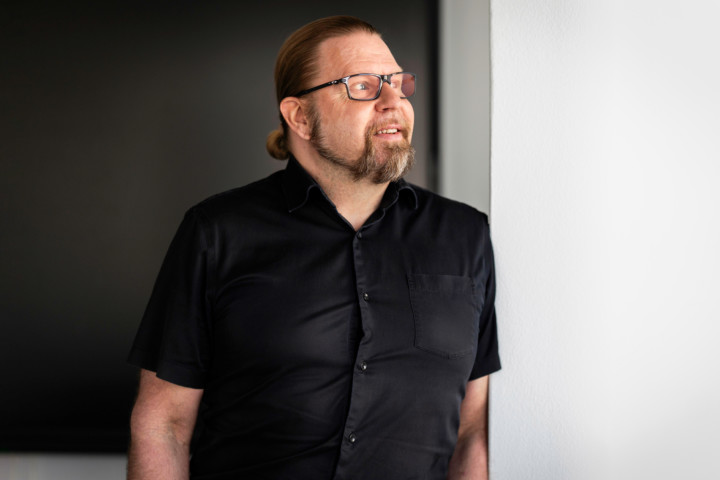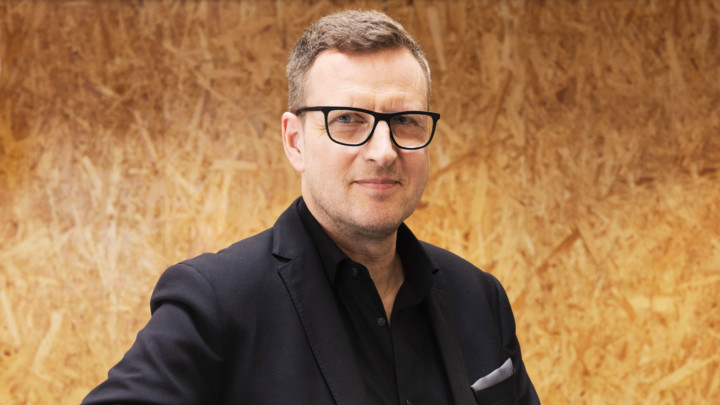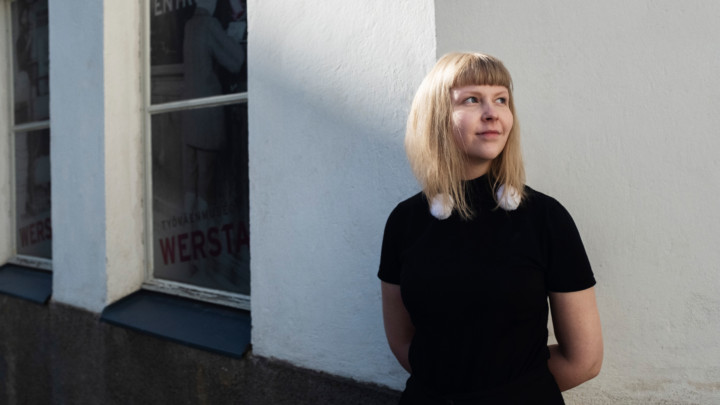Hanne Juola, Interior Architect
I have a broad role at Arco, but my specialties are kindergarten and school projects as well as office spaces. I have been working on more office conversion projects than ever before, with a focus on adaptability, attractiveness and versatility.
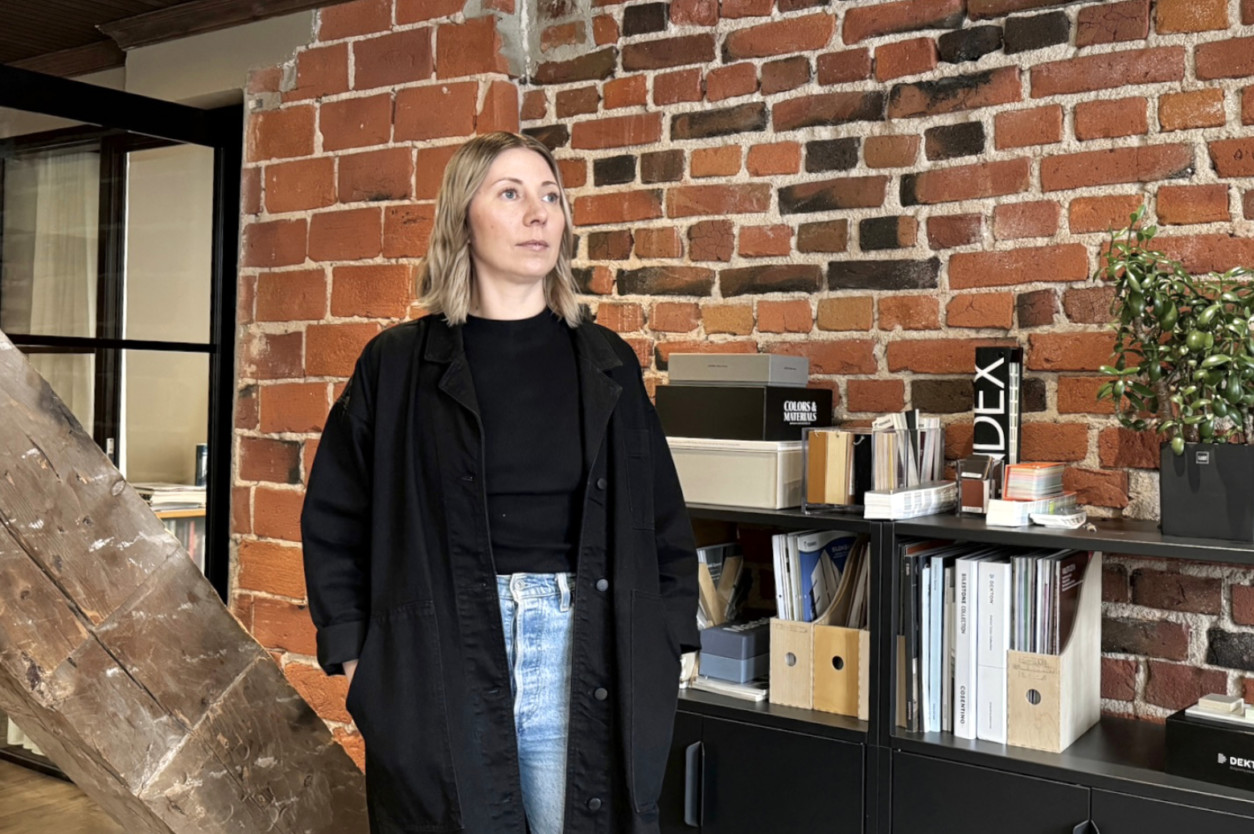
My name is Hanne Juola and I work as an interior architect at Arco’s unit in Oulu. I used to work in the communications and IT sector, after which I made a career change. I started my career in architecture in 2013 and joined Avario, the predecessor of Arco, the following year.
At the moment, I mainly design kindergarten and school projects, as well as office spaces. I collaborate with a team of architects and specialized designers or in separate interior design and space transformation projects. I have a broad role at Arco and I’m able to utilize my previous educational and professional background in the fields of communications and marketing. The best thing about my job is that no two projects or work days are the same. I get excited and inspired time and time again by new surface materials and furniture innovations.
During my career, I have designed many kindergartens. Over the years, the day-to-day of a kindergarten has become familiar, which makes it easier to design the functionality, furniture and interiors. I feel that it’s important to be involved in the project from an early stage, so that I can influence, for example, the positioning of the furniture. I also like to be involved in the lighting design of projects. The workshops with users are also rewarding and allow them to be naturally involved in the design process.
One of my most interesting projects has been the office space of Arco’s Oulu unit. The premises are located in the heart of Oulu, at the Old Fire Station. The stunning art nouveau style stone building was constructed in 1922 and served as a fire station until the 1980s. The protected building was last used as a restaurant and was then converted into an office building. Through successful spatial planning, the space was transformed into a modern working environment, including adaptable lighting, a meeting room and quiet spaces.
An old building always poses its own design challenges and makes the process interesting. The interior design of our office respects the original style and colour scheme and uses a lot of natural materials such as wooden surfaces. I was keen to keep the original brick walls visible and the wooden details intact.
The setting in an old building adds a special atmosphere to our everyday life and visitors usually comment on it with delight. I was lucky enough to be able to design the other floors of the building too, so the whole building has a unique and industrial look, from the basement to the attic.
Recently, I have had more office transformation projects on my desk than ever before. The adaptability of spaces is currently at the forefront in my office design projects. The pandemic brought its own stamp on the working culture and office spaces are now designed to be more attractive and multi-purpose than before. Hybrid working has become the new normal and a company may often be satisfied with a smaller office space that can be adapted to different situations, for example with the help of movable furniture.
At Arco, we have strong expertise in office and work environment design. It allows us to develop workspaces and create, for example, a conceptual plan for the working environment. The needs of users are taken into account through participatory design, so that the end result is a functional and aesthetically pleasing working environment.
Hanne Juola
Interior Architect
Contact
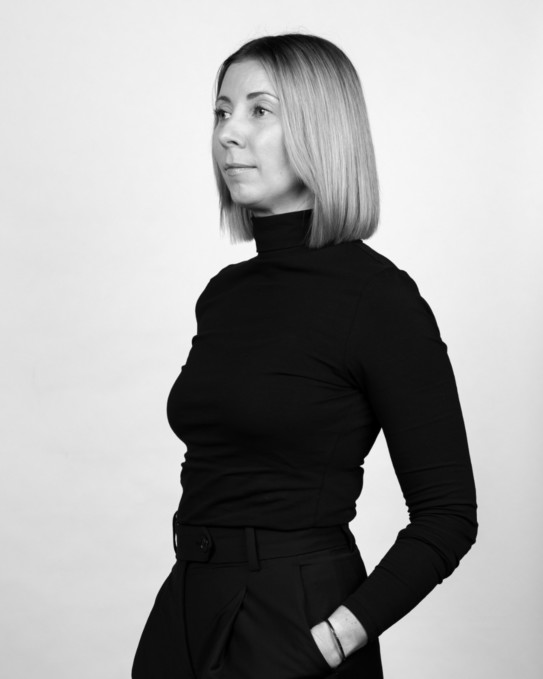
Hanne Juola
Interior Architect
