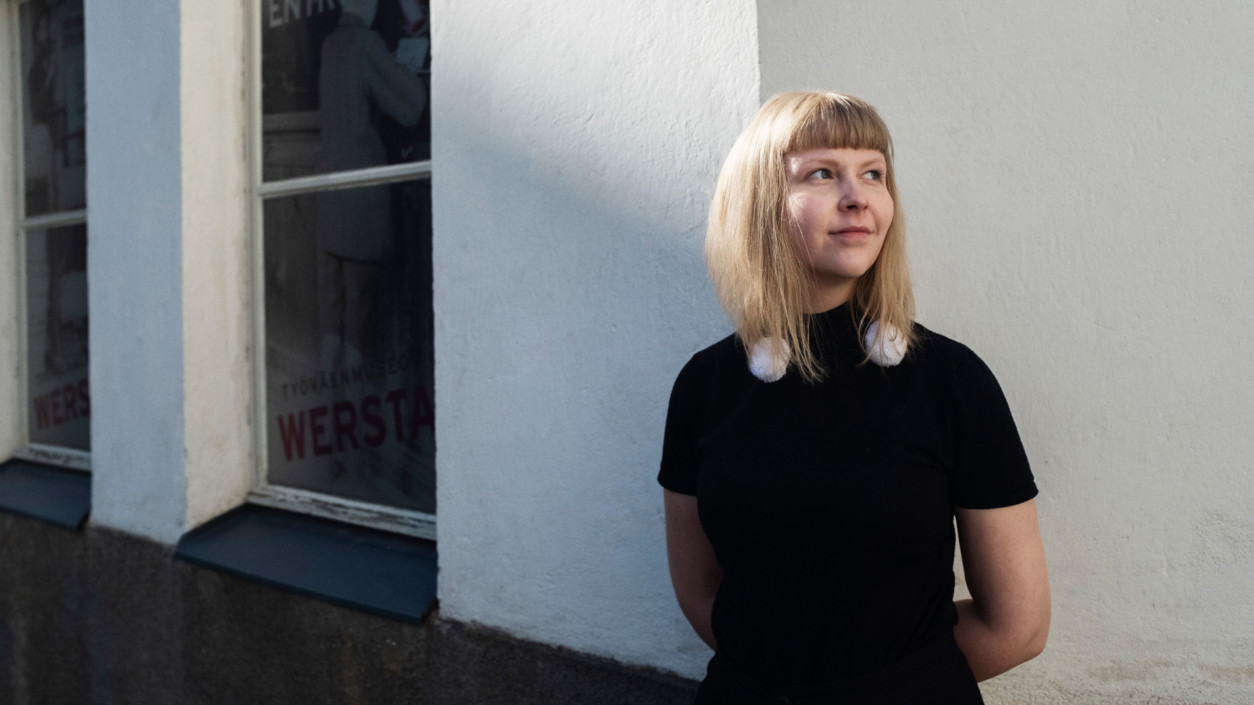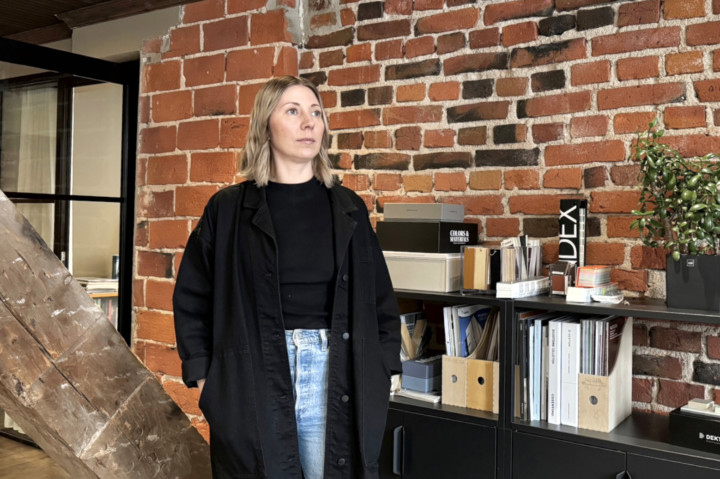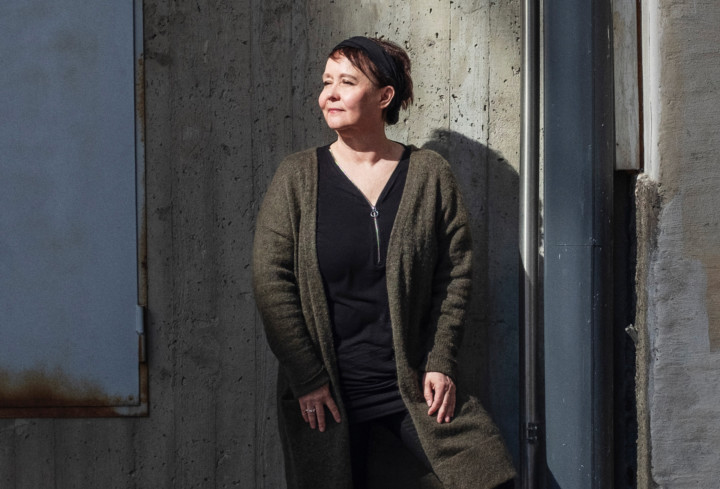I am Anna Luotolampi from Arco’s Tampere office. When I joined my first real architecture firm in January 2016, I got straight to work on university projects. I started work as “peak-period help”. I am currently working as a project architect as part of a large team that focuses specifically on university campuses and their development. My personal university relationship ended after almost eight years when I completed my studies and graduated as an architect in late autumn 2020.
My special skills are based on built-in problem-solving, holistic management and accuracy on many levels. These characteristics have been particularly useful in university projects, which often involve a wide range of special solutions. Special solutions also apply to laboratory spaces, which are an important part of the learning and research environment at universities. Laboratories are highly technical spaces, and I have had the opportunity to learn about the coordination of their complex building services systems, especially in the Aurum project of Åbo Akademi and the University of Turku, which was completed in 2021. The project involved balancing technical and functional implementation, both of which are important to have in place in a functioning laboratory environment. In addition, the site had high ambitions for the visual appearance of the building and the interior.
In general, our design team has been pleased to find that we are not bothered by things like five-metre-thick reinforced concrete walls required by accelerator requirements, or massive magnets in an NMR room that restrict the positioning of lifts. In addition to the relatively unusual limitations, university projects are complex and multifaceted projects, where cooperation is essential. The design is user-centred, as facilities and laboratories with specific activities are designed for specific user needs and research.
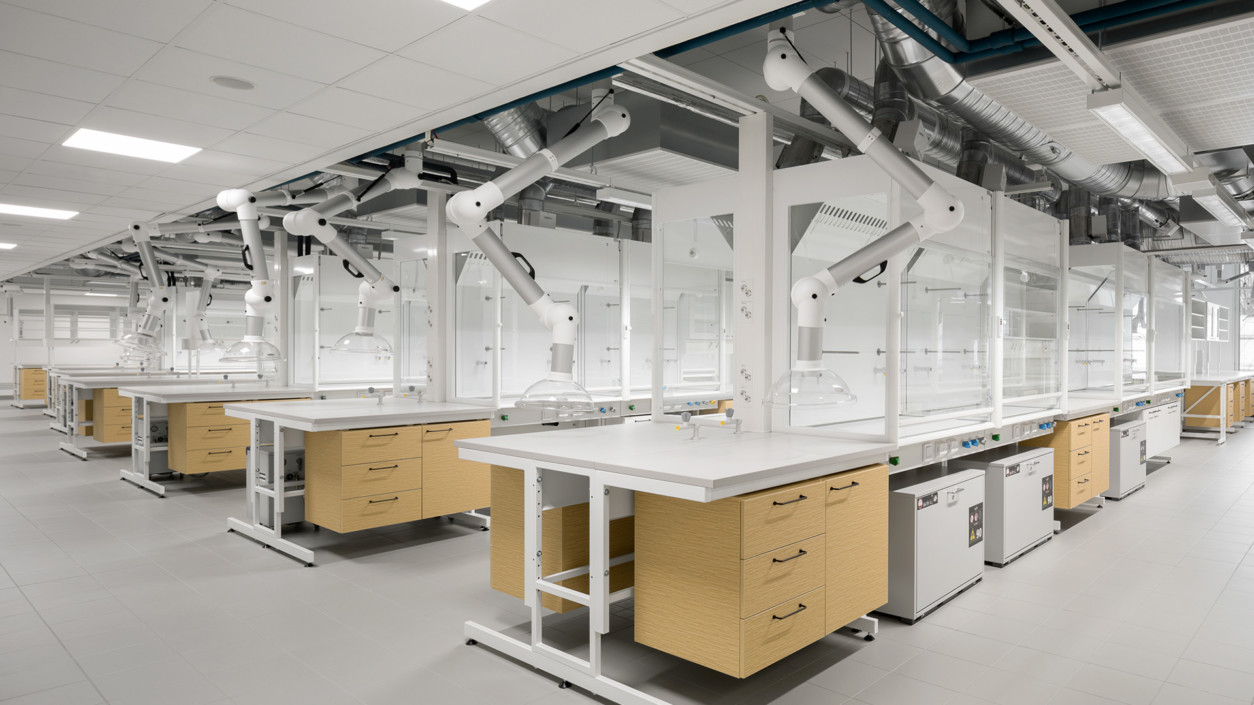
University projects are often part of an existing large campus structure, that may have been built piecemeal in different eras. It is interesting to see how design can be used to develop a whole area with a certain degree of precision. For example, in the Lappeenranta University of Technology renovation and alteration work completed in 2018, significant improvements were made to the campus vision that had already been drawn up earlier, with modifications and relatively little additional construction. The modifications to the RV1 building included the construction of what is effectively one spectacular “glass cube extension”, which brings together, connects and clarifies the public lobbies and walkways. Openings in the intermediate floors of the existing frame, new glass walls and the demolition of the typical corridor-office room concept opened up and diversified the interior space and made the university’s work and research more visible. Alongside the heavy engineering laboratories, new types of learning and working environments were created, supported by cafeteria and restaurant lounges, sports facilities and social hubs.
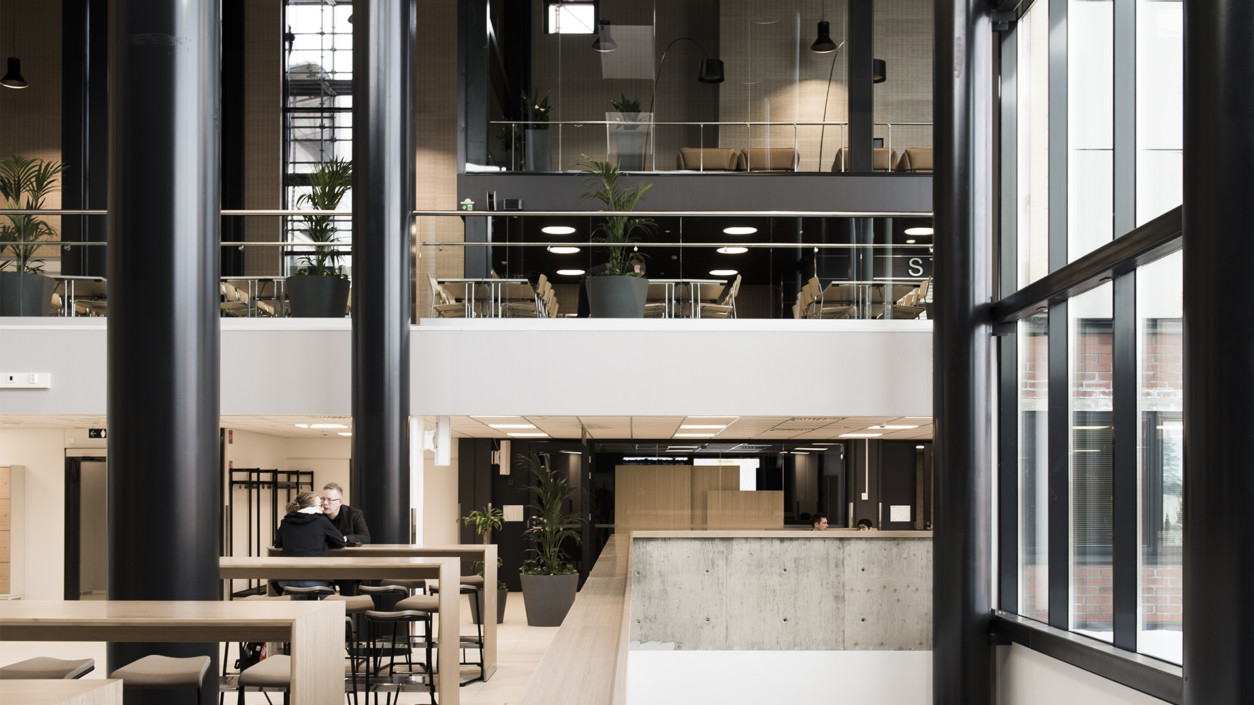
The precisely identified location of the extension and the measures applied around it created a clear focal point for the whole campus. The project also led to the design of follow-up projects on the same campus.
Over the past two years, the pandemic has also had an impact on university campuses and the design of learning environments. The functionality of spaces is increasingly focused on remote and digital teaching and learning, which has made it necessary to address the issue of matching and coordinating virtual and physical learning environments. In addition to the transformative and flexible use of learning environments, digitally flexible learning environments have also become a requirement, which can pose a challenge to the boundary between individual and communal spaces. Even if it is possible to study at a distance from home, university campuses should still offer an attractive environment for people to meet, socialise and work together, so that they want to come to campus. University projects should therefore also recognise and design to support the added value created by physical interactions and working together.
