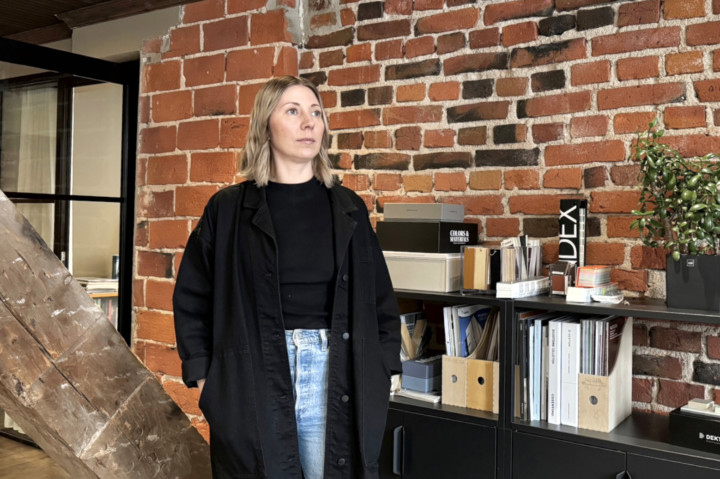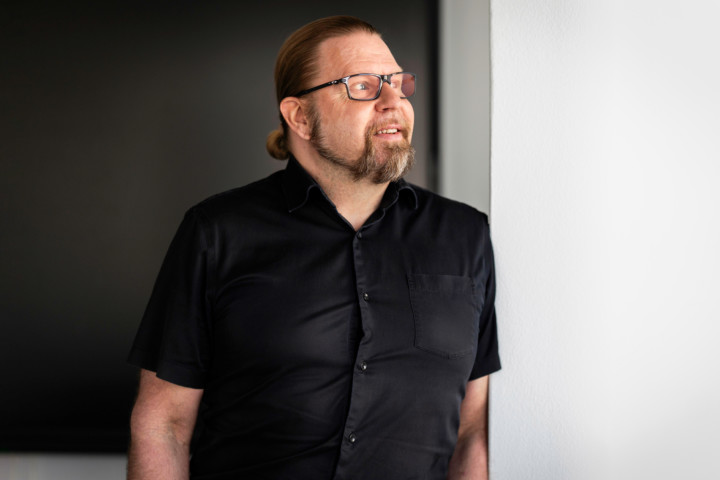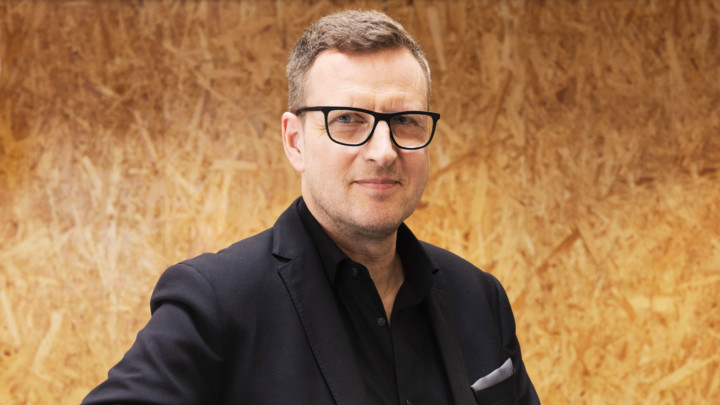Jaana Varjolahti, Interior Architect
Hospital design is challenging and interesting. The aim is a positive customer experience, ease of use for staff, safety, and adaptability.
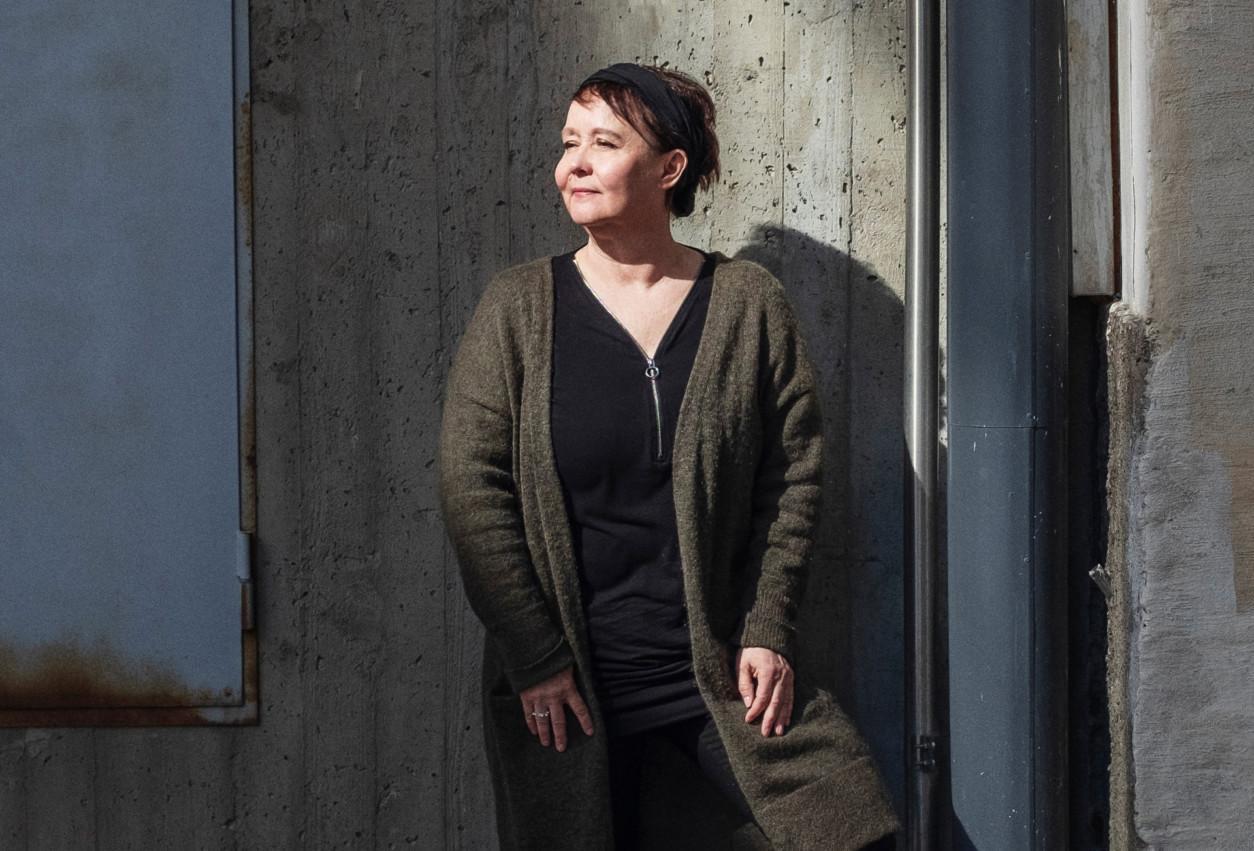
I have worked at Arco, Aihio and pre-Aihio companies for decades, and I have been involved in the development of public buildings, façade renovations and refurbishment projects. For the last ten years, I have worked as a project manager in hospital, welfare and health centre projects. My clients have been in the private sector, such as Pohjola Hospitals, and public operators, such as the Pirkanmaa Hospital District and the City of Nokia.
Hospital design has changed in a short time and will continue to change rapidly. Robotics, information technology, sustainability challenges and new innovations are also shaping design. Facilities need to be more flexible and suitable for multidisciplinary care. ‘Earmarked’ facilities are becoming a phenomenon of the past, and the multi-purpose approach familiar from office design is gaining ground in health care. Buildings are becoming more compact and efficient without compromising the customer experience and the flexibility and ease of use for employees.
Remote consultations and patient encounters outside the traditional health centre environment are already commonplace and growing rapidly in popularity. The new, large wellbeing services counties increase the need to deliver services also via mobile means, e.g. ‘health trucks’ serving small communities.
Technological advances increase the efficiency of large hospitals. The ‘invisible’ movement of goods and staff and the separation from customer traffic is at the heart of smooth operations. Technology also frees up time for more efficient care, better service and shorter hospital stays. The focus will increasingly be on specialist care and, where possible, day surgery. Operating theatres are transformed into units. For example, ‘barn theatres’ are large open spaces with partitioned rooms with curtains. This solution makes multidisciplinary work easy and fast, increases surgical efficiency and reduces the need for space.
The big challenge is sustainability and recycling. The amount of waste is constantly increasing, and large campuses generate large amounts of waste every day. Vacuum systems are becoming more common and the need for large waste centres is increasing. Energy use is high.
Energy recycling and recovery are a challenge for technical building services.The design of hospital projects is characterised by their long duration, but there are also exceptions. The Pohjola Hospitals project was designed at a fast pace. At best, we were developing three buildings at the same time, and they were completed in less than three years.
Case: TAYS Psychiatry
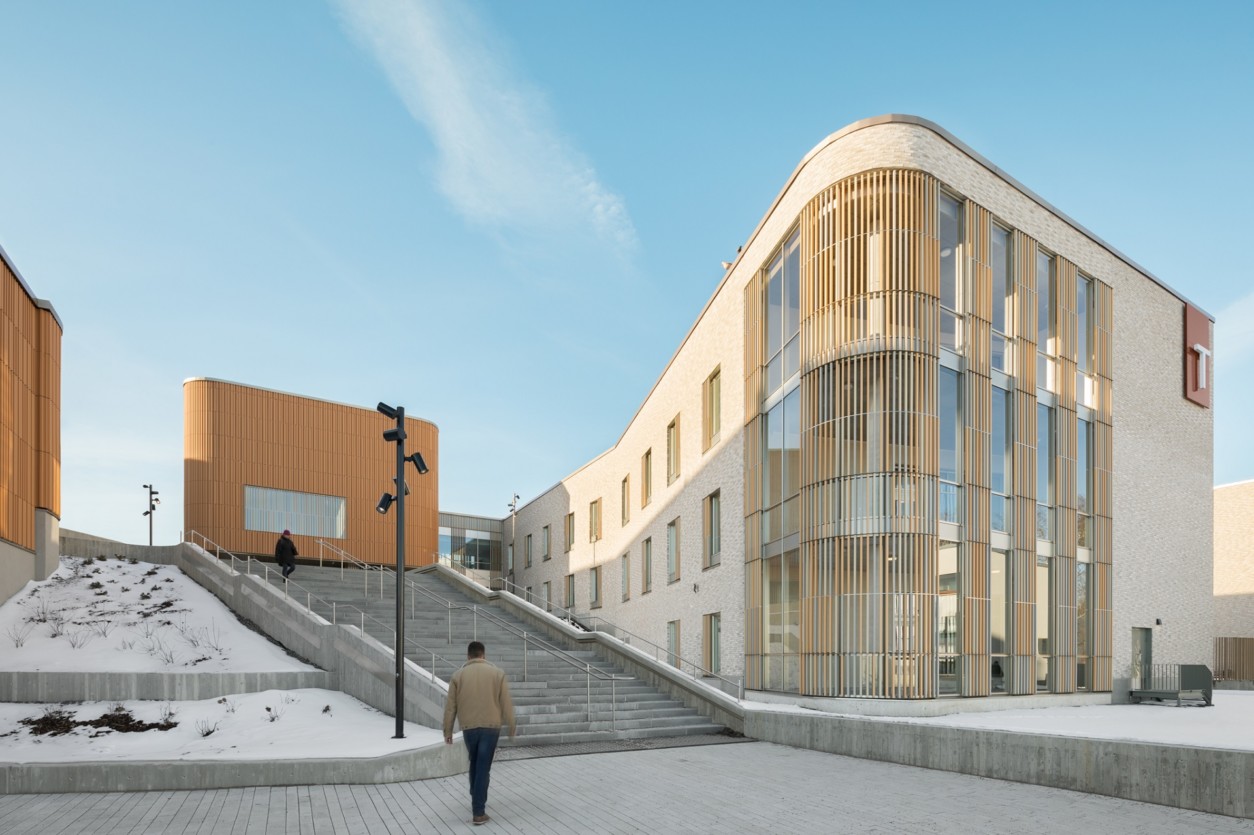
We have designed the psychiatry department of Tampere University Hospital in collaboration with the Danish architectural firm C.F Möller for the Pirkanmaa Hospital District. The project was launched in 2018 and the building, with a total gross area of around 30,000 m², will be completed in summer 2023.
The availability of and need for mental health services has exploded, and at the same time talking about mental health has become more commonplace. The idea has long been to bring the services to the somatic hospital. This aims to remove the stigma of mental health problems. The treatment of mental health problems should be no different from other diseases and should be open and transparent.
In Tampere, the psychiatric hospital for adults will become part of the TAYS campus, connected to the somatic hospital by an underground tunnel. The building has been designed with the healing environment concept in mind, bringing the human scale and the healing effect of natural light as close as possible to the patient and the care pathway. This has also influenced the form and scale of the building.
The building is three storeys tall, and it consists of branches with recreational courtyards in between. In the centre of the building is a large courtyard, surrounded by a therapy street. The materials chosen for the site are maintenance-free and durable: brick, ceramic tile and strut as well as aluminium. There is also a large balcony in all the wards. The Parliamentary Ombudsman and the Regional State Administrative Agency have ruled that patients should be given the opportunity to go outside for an hour a day, depending on their condition.
The design of the psychiatric hospital is quite different from that of the somatic hospital. The average length of stay for psychiatric patients is 7–40 days or more, depending on the unit (up to 120 days on average, but individual patients can stay for years). The patient is not actually treated in their room, but outside it. Step by step, the patient moves to more public spaces as their health allows.
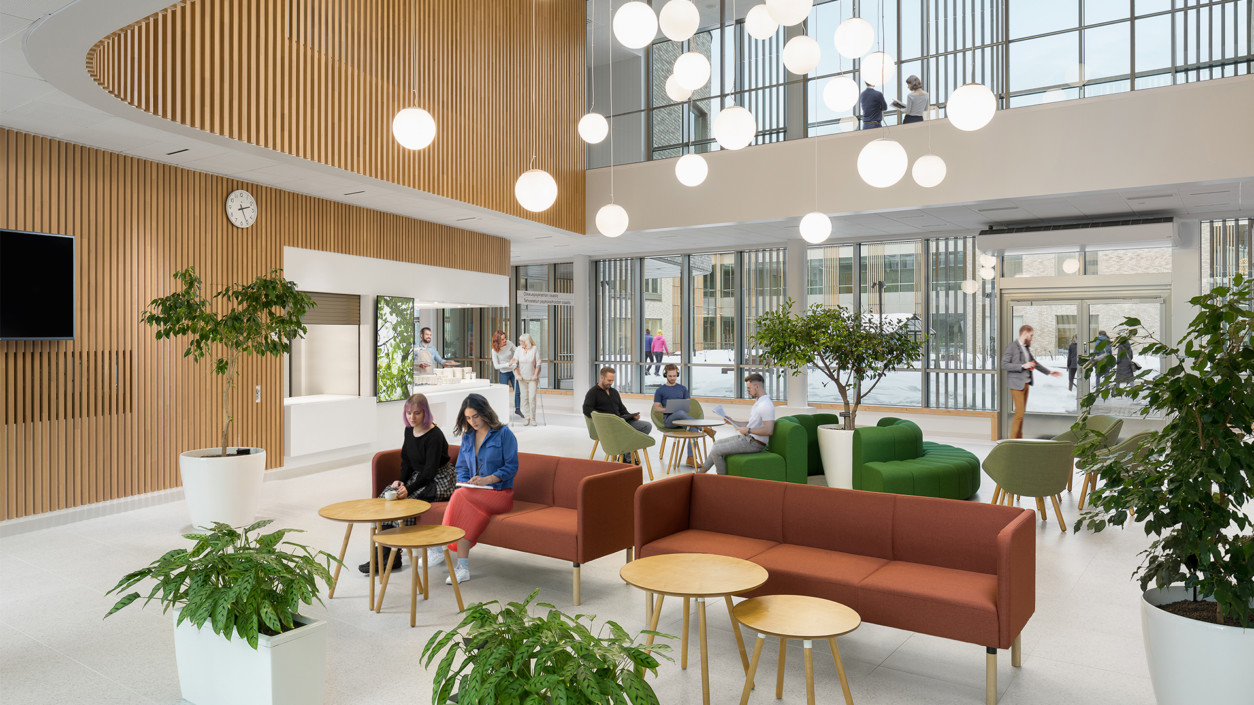
The design takes into account that patient rooms must not contain anything detachable, sharp or dangerous that could cause injury. No strings and no holes to hide medicines in. Staff must be able to turn off the water supply to the washrooms for each room, and the patient must not have the control of any settings. The buttons should be flat and everything must be secured with a lock, even the fire hydrants and exits.
As a rule, patients do not have a hospital bed and stay in single rooms in their own clothes. One-to-one conversations and any calming measures are carried out in the patients’ rooms to avoid the need for restraints or other special measures, which must always be reported to the authorities. If necessary, the building must also have temporary rooms for this purpose, similar to those found in prisons.
The materials must be durable and easy to clean. All luminaires must be screw-fastened, electrical sockets must be robust, and fixtures must, as a general rule, be fixed or integrated. On top of all this, monitoring and calling for assistance must be easy. From a design point of view, the project has been remarkably interesting and instructive.
Jaana Varjolahti
