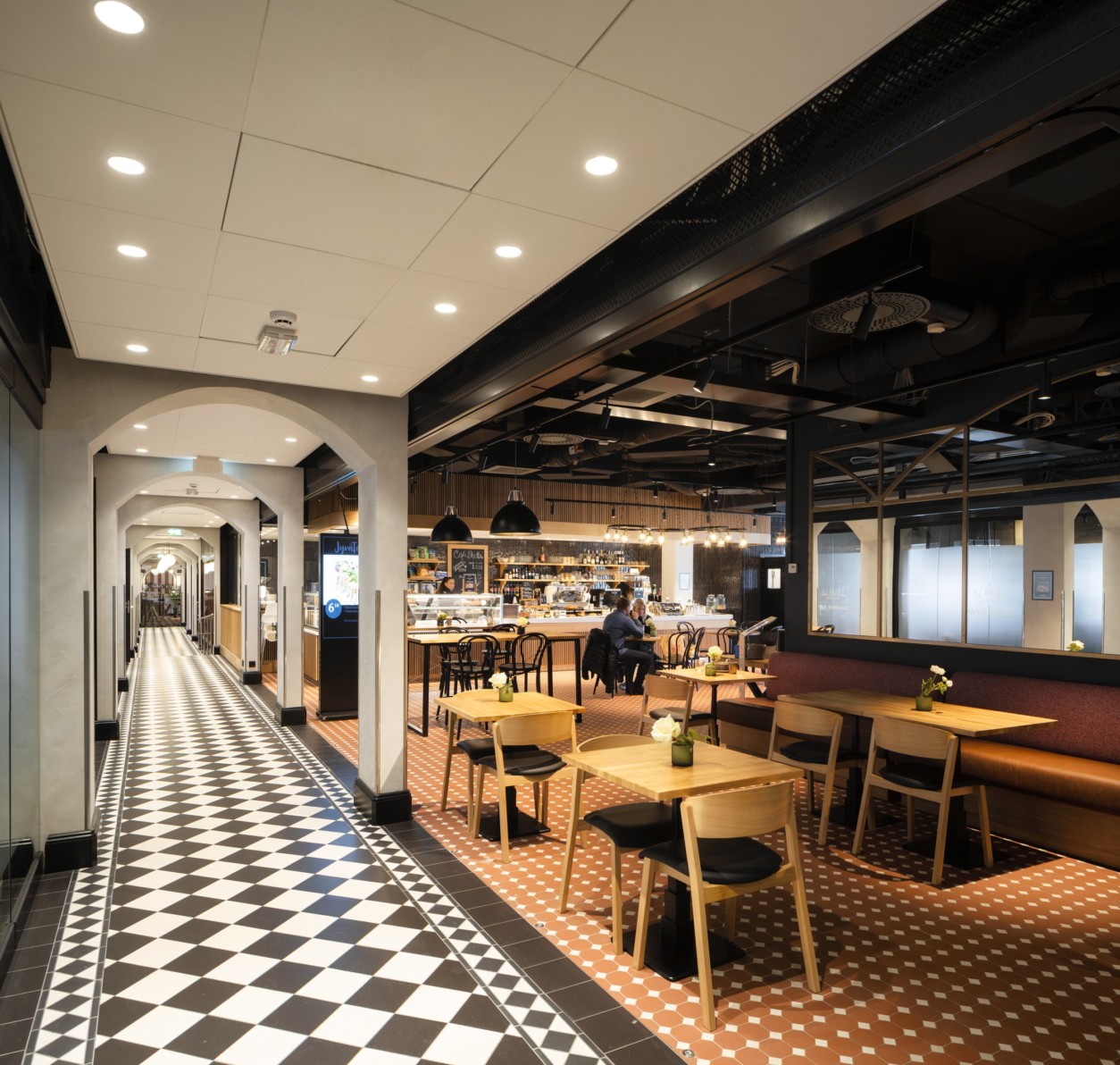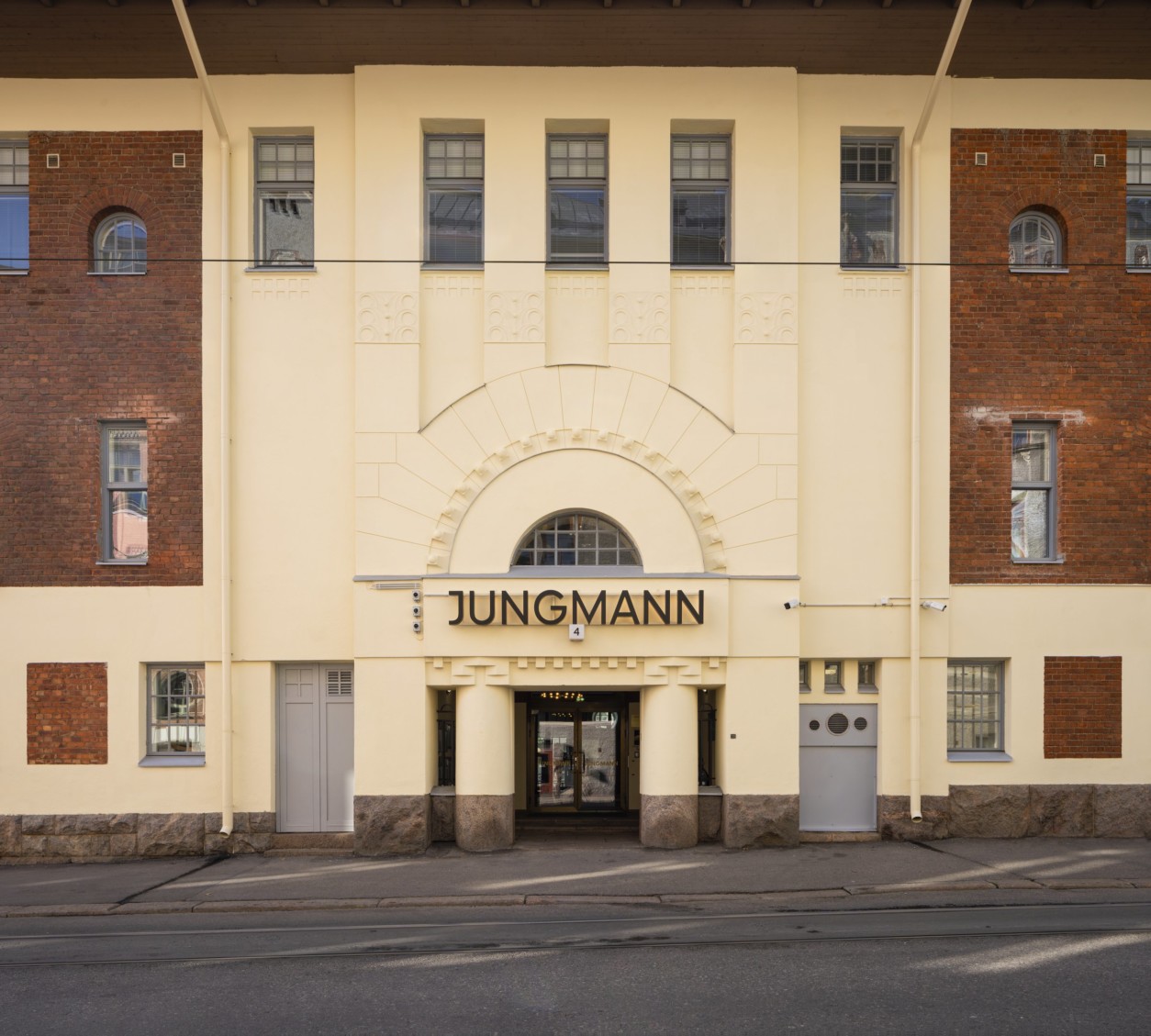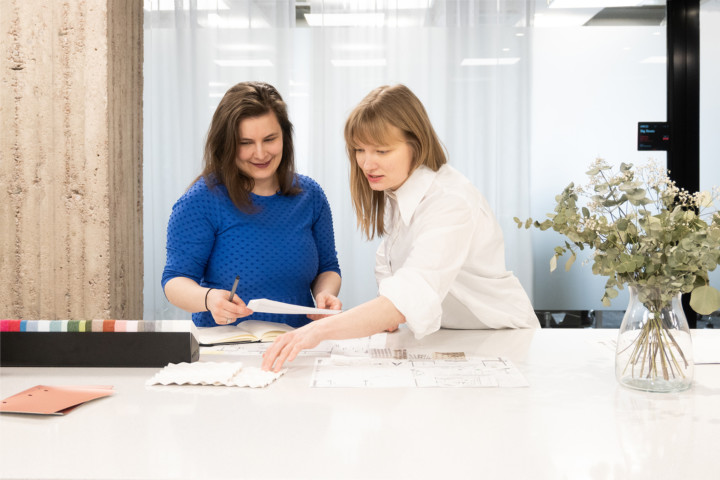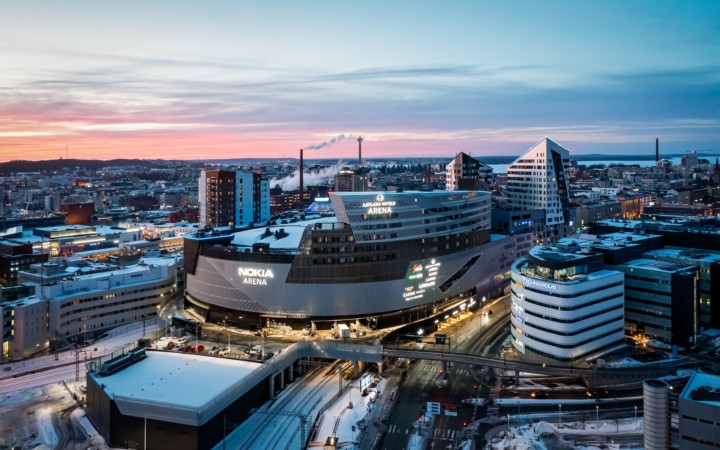Katajanokka’s old Art Nouveau building gets a whole new life
Jungmann is a complex that respects history, where housing and a wide range of services blend seamlessly together. It is a successful example of how good design and open-minded innovation can make even difficult buildings functional and architecturally interesting.
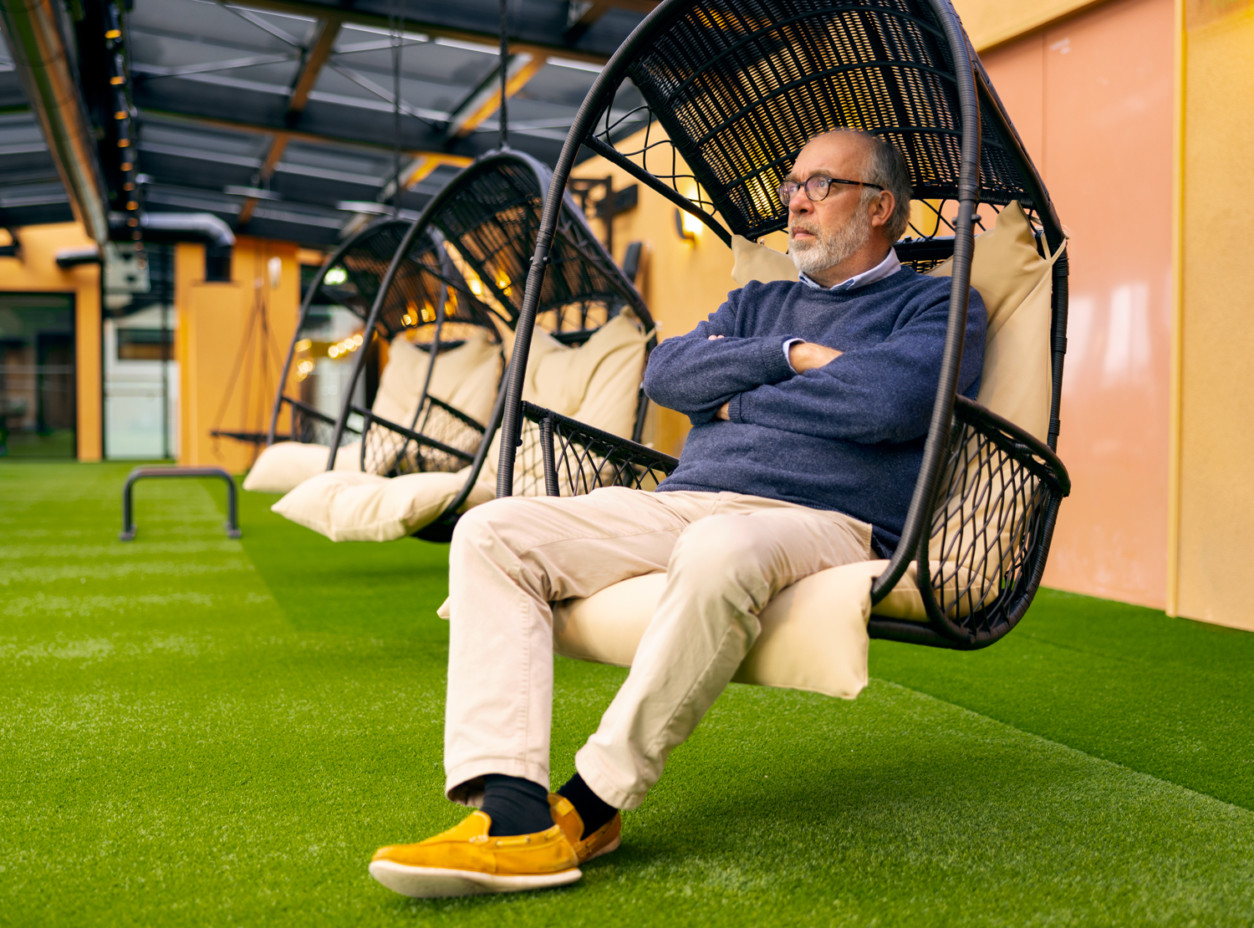
The client, Mrec Investment Management, wanted a high-quality project with top-quality housing and ecological solutions. ARCO Architecture Company, which was responsible for the principal and architectural design of the project, was given the opportunity to conceive and implement a high-quality building that takes living and user comfort to a whole new level. An example of this new kind of living comfort is the reception area of the apartment hotel, which serves all residents equally, and the rooftop garden, where there are facilities for both fitness and entertainment.
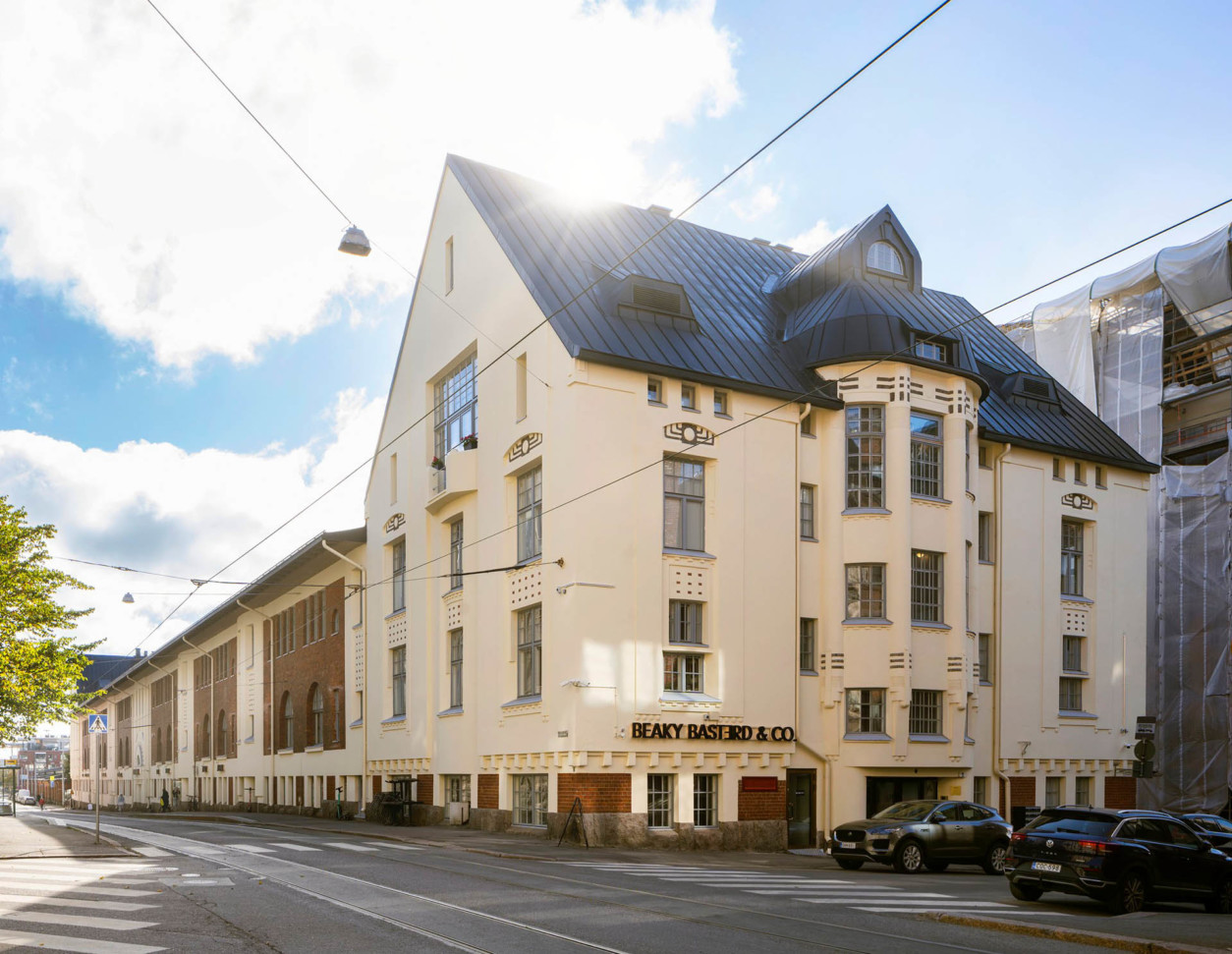
New construction is constantly taking place in Helsinki, despite the city’s nearly half a million cubic metres of empty office space. This space could be reused with new innovative solutions. This building was also previously used as an office space, and it was vacant for many years. Petteri Piha, the principal designer of the project, says that the starting point was very challenging, but also very interesting; how to use today’s materials and solutions to create a modern living concept that fits naturally and elegantly into the historic building, while making use of the old building stock.
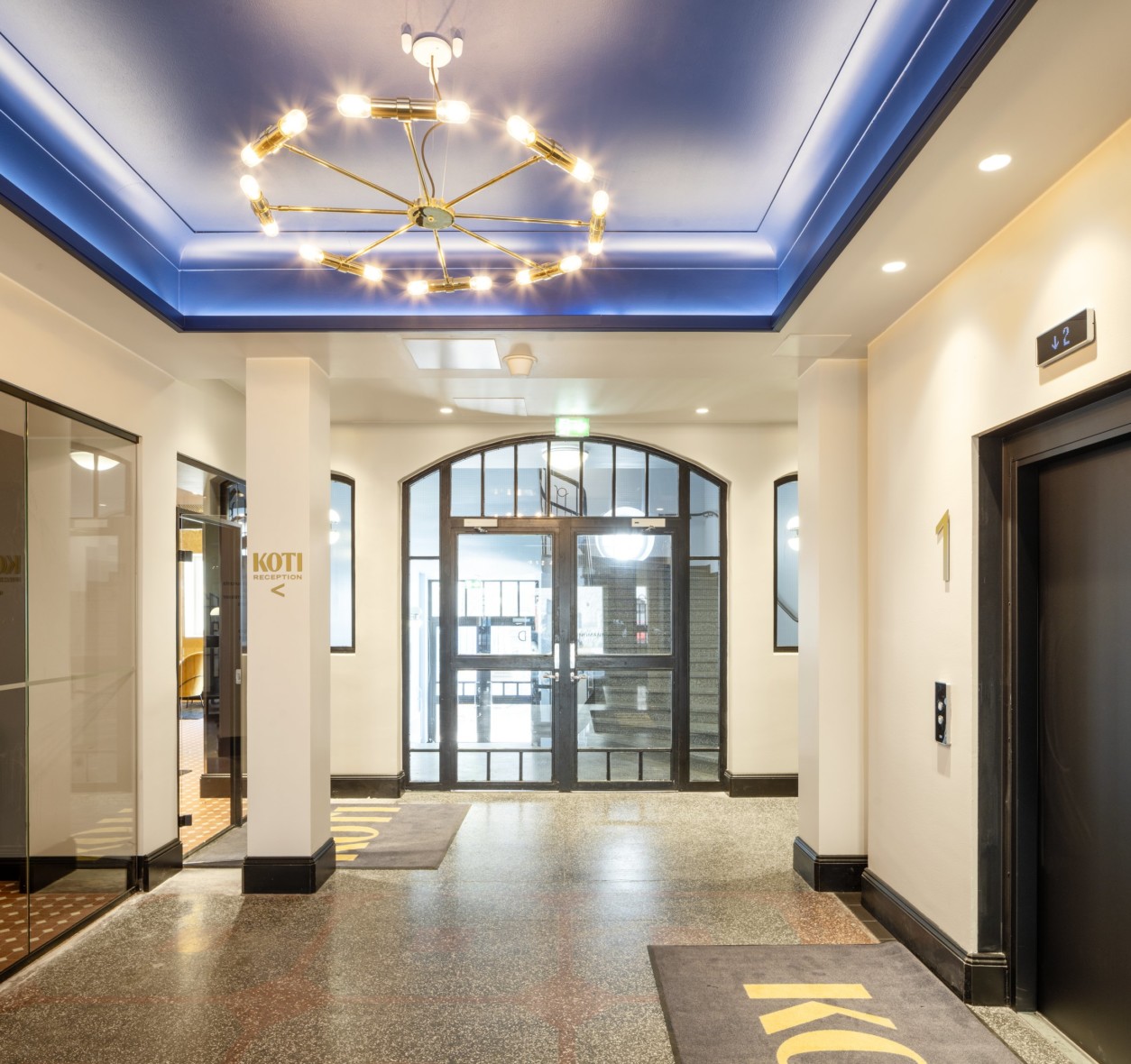
Central to the design was the needs of the clients. Enough dwellings had to be built to make the project economically viable. Due to the geometry of the building, the apartments would easily become too small and too deep, leaving the back of the apartments dark. The solution was to open up two staircases on both sides of the building, bringing in light and at the same time opening up a connection between the floors all the way to the rooftop garden.
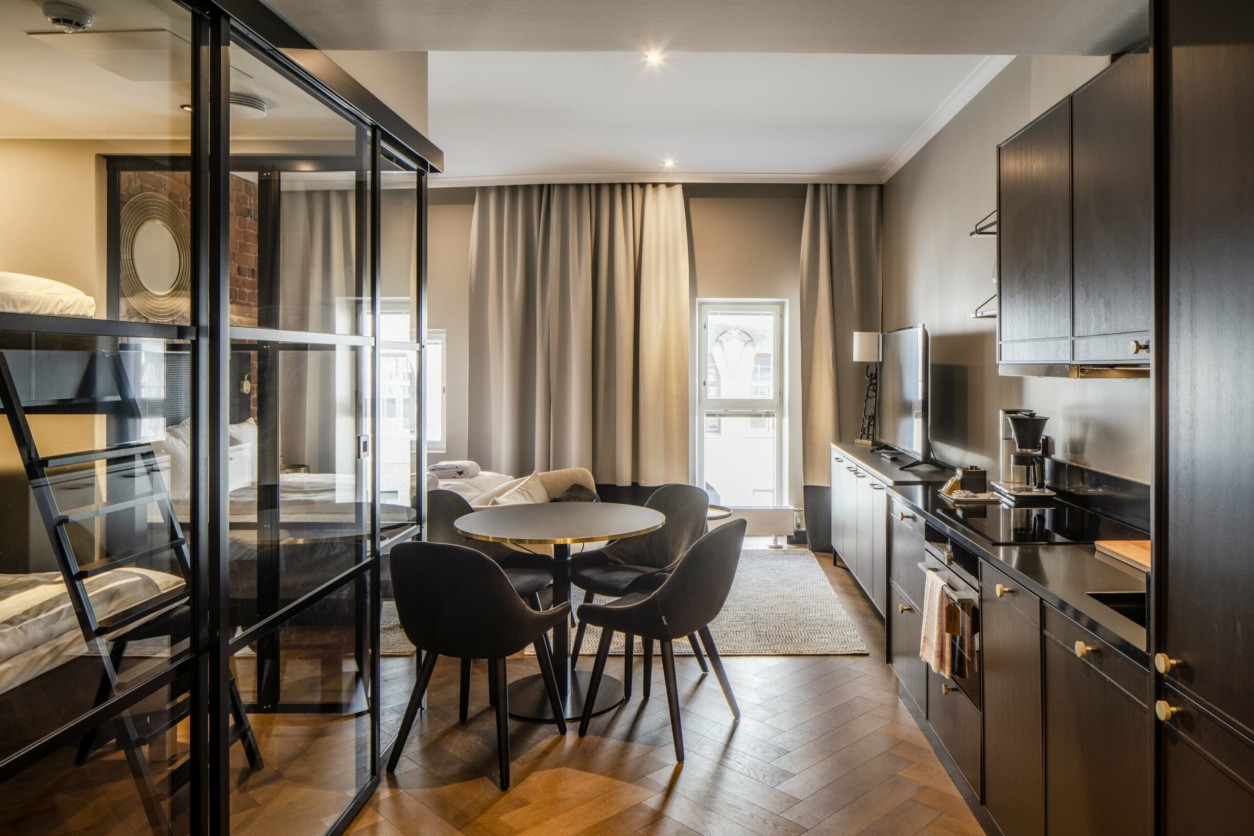
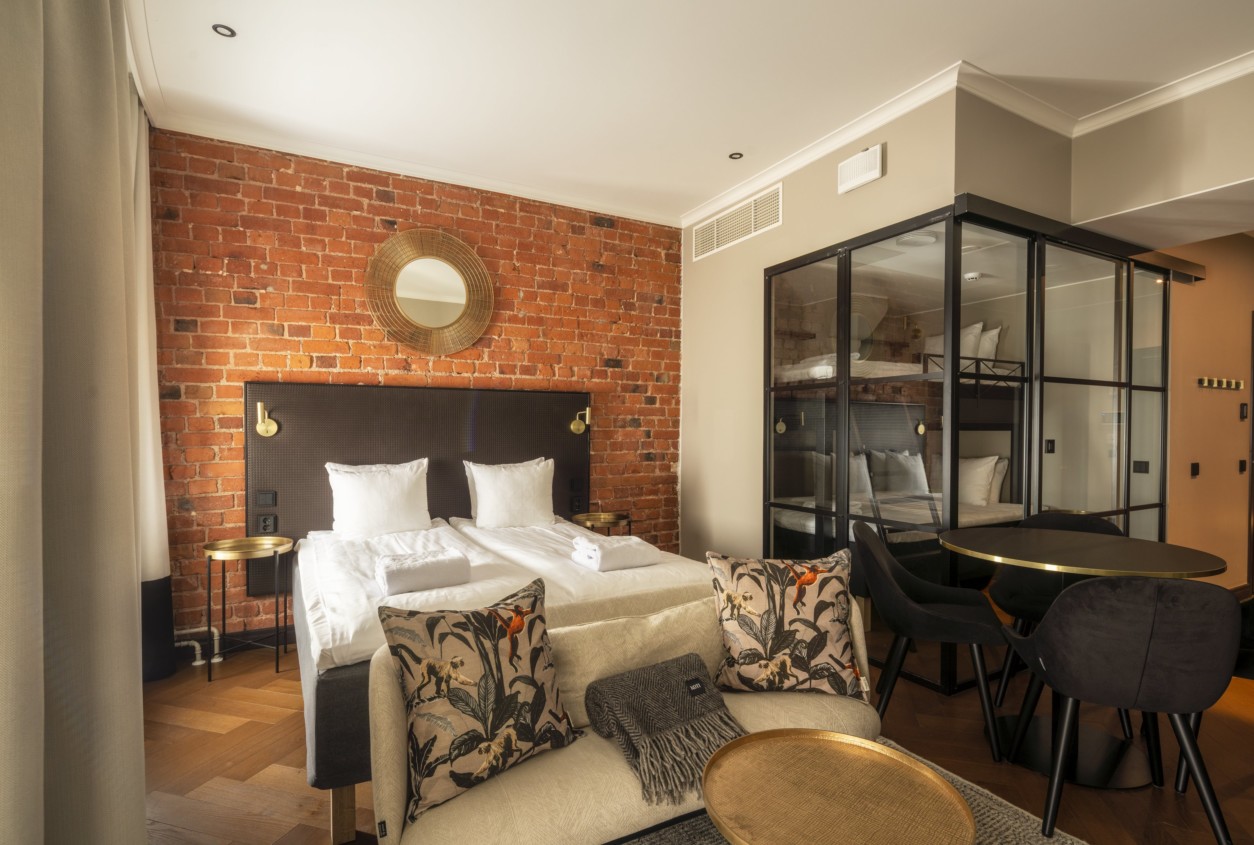
Another key challenge was to get a functional residents’ courtyard in a building that already fills an entire block. The solution was to demolish the plant rooms on the fourth floor of the building and replace them with a new courtyard with a light roof, under the guidance of the City Museum. Large rooftop terraces separated by sliding glass walls were also pierced into the sloping roof surface, so that the light courtyard also provides access to an open-air space with a sea view.
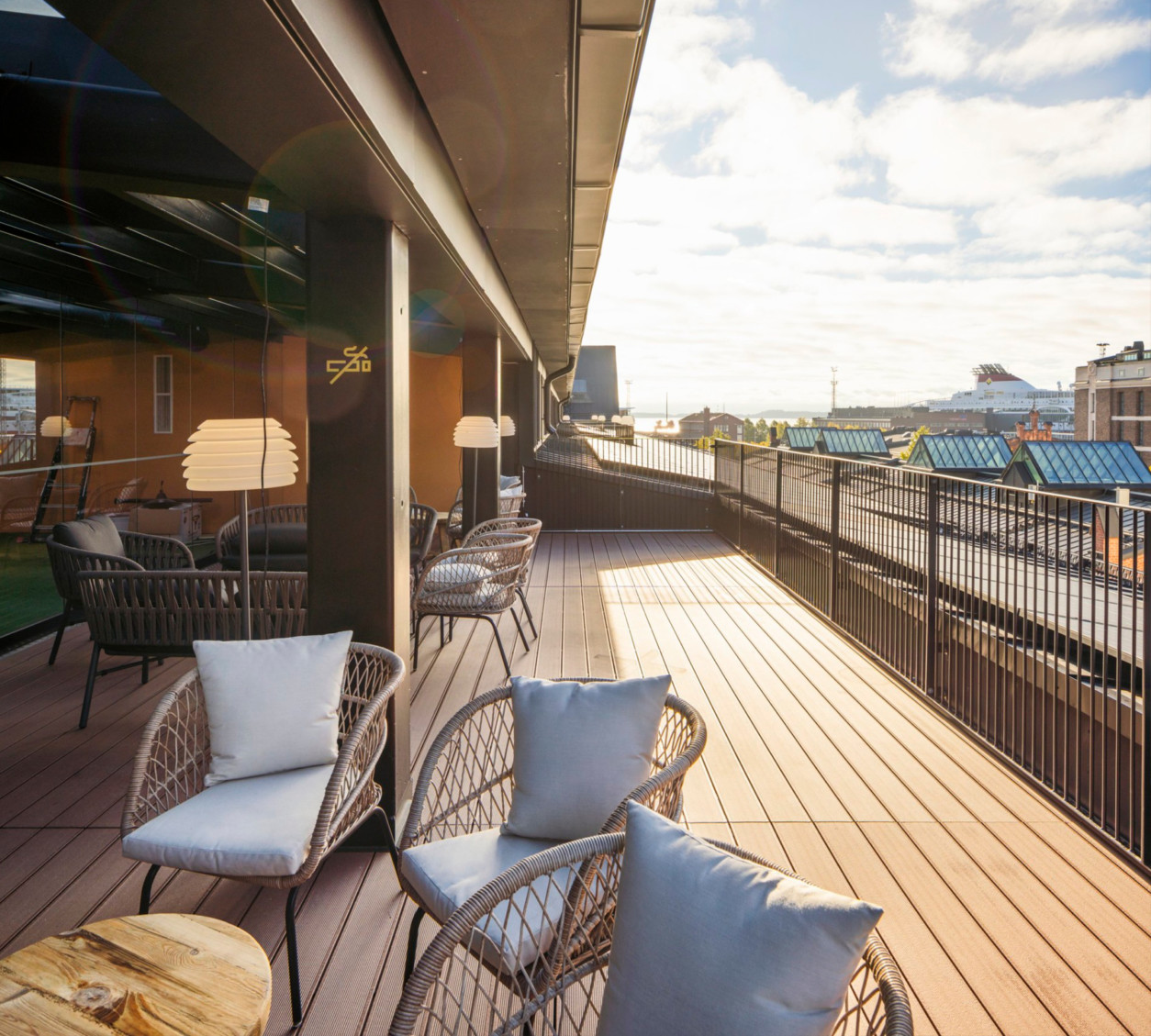
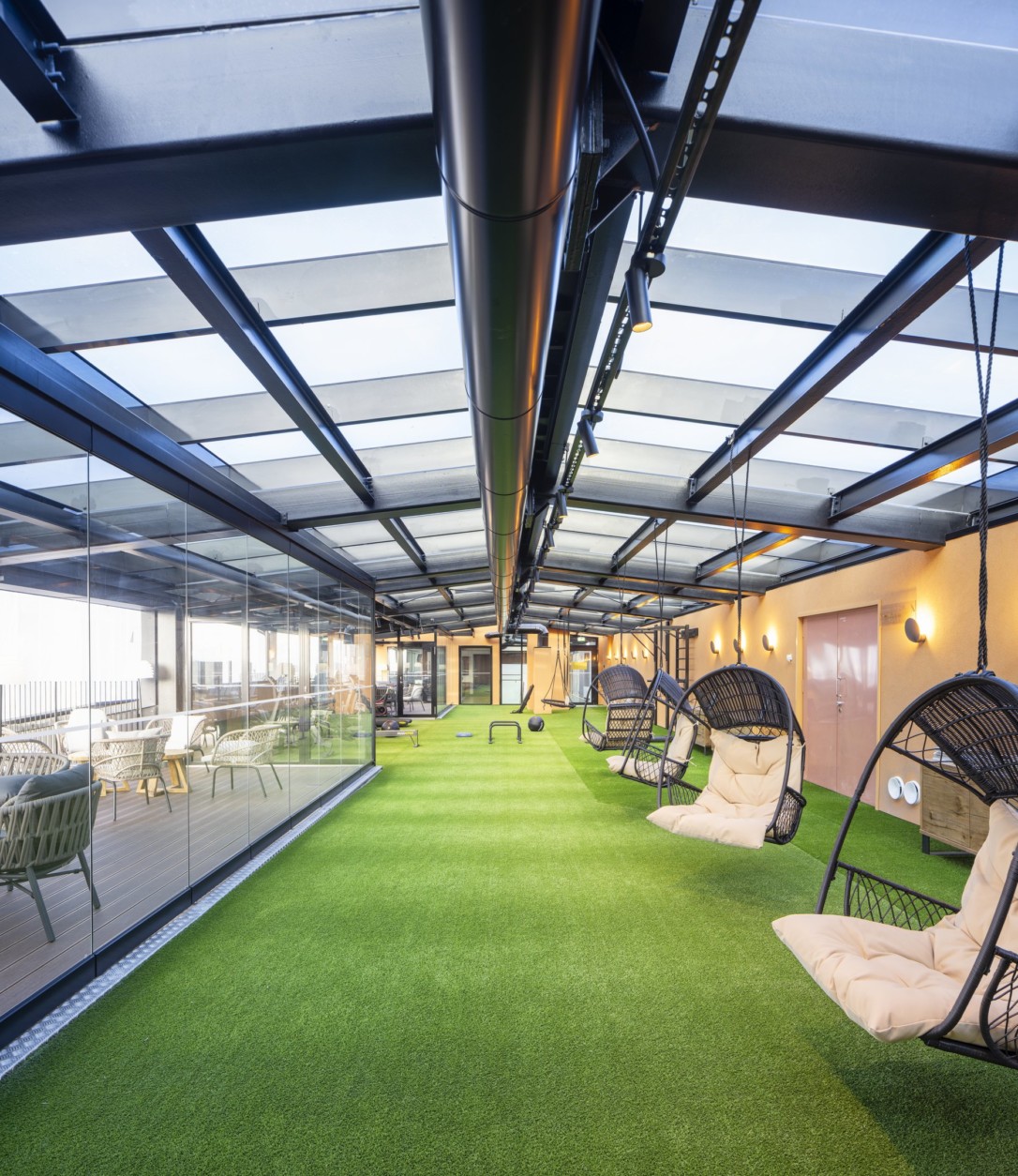
The renovation of the protected building required close cooperation with the Helsinki City Museum. The clever design resulted in 24 new windows that fit seamlessly into the old façade architecture. The City Museum also advised on the façade colour scheme, which resulted in a renovated Art Nouveau gem on the exterior. Piha would like to thank the client for the way in which the need for services for residents was taken seriously and the companies providing them were carefully considered. The design of the commercial facilities was inspired by the needs of the Katajanokka residents themselves when services in the area were scarce. First of all, residents were asked what kind of services they would like to see in the area. Based on the survey results, a grocery store, a few restaurants, a florist’s shop, a café, various welfare services and the first Alko in Katajanokka, which opened its doors on the 90th anniversary of the founding of Alko, were selected. The feedback from residents already suggests that the choice of service providers has been a success and that Jungmann has become a new living room for Katajanokka residents.
