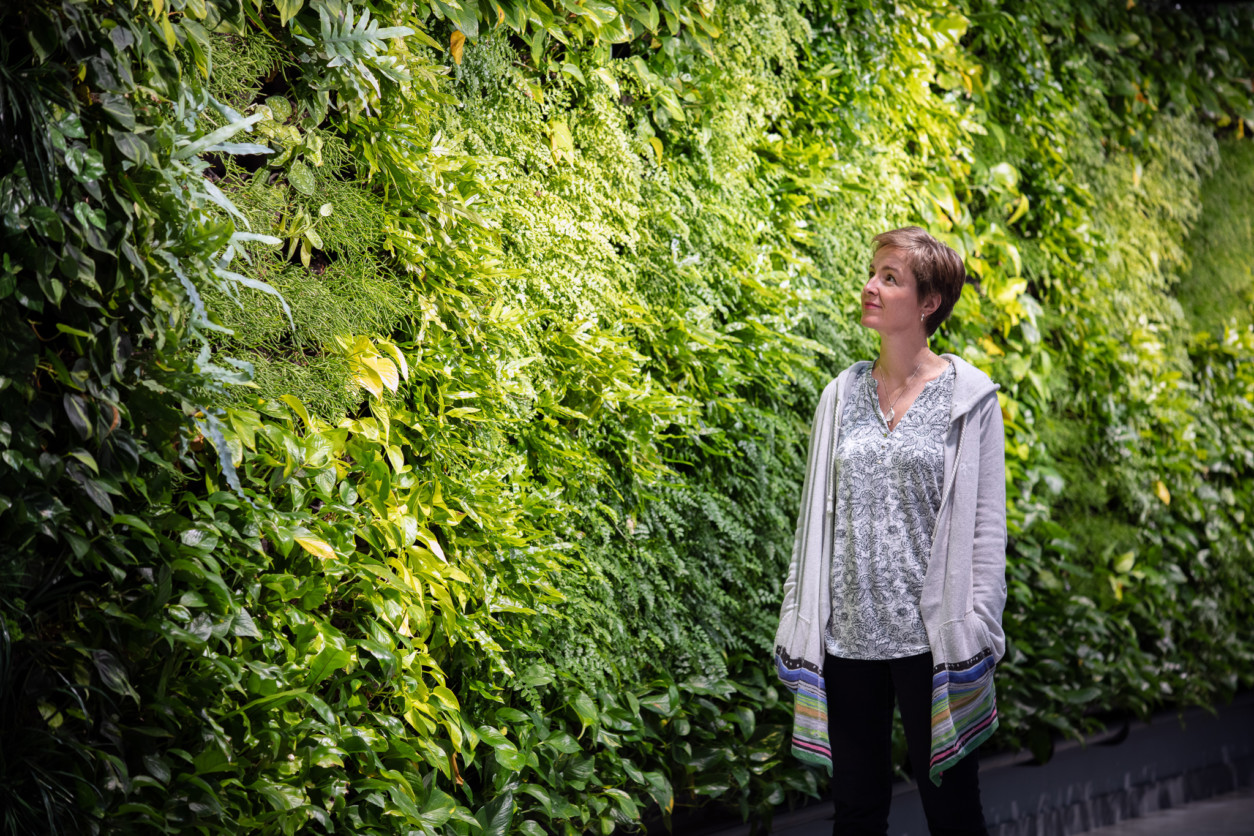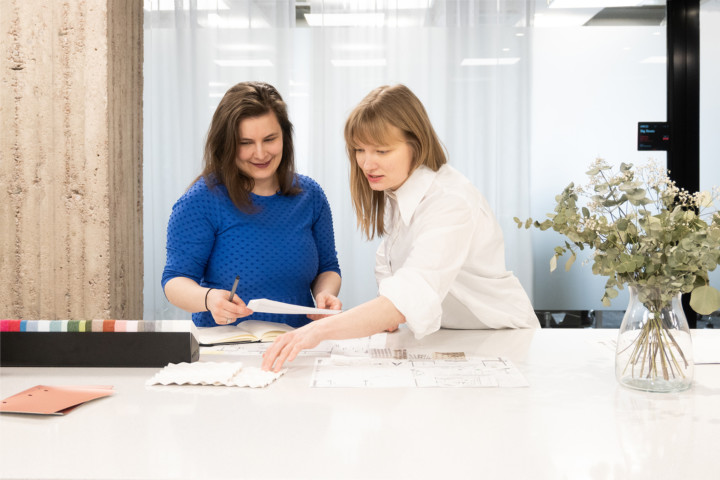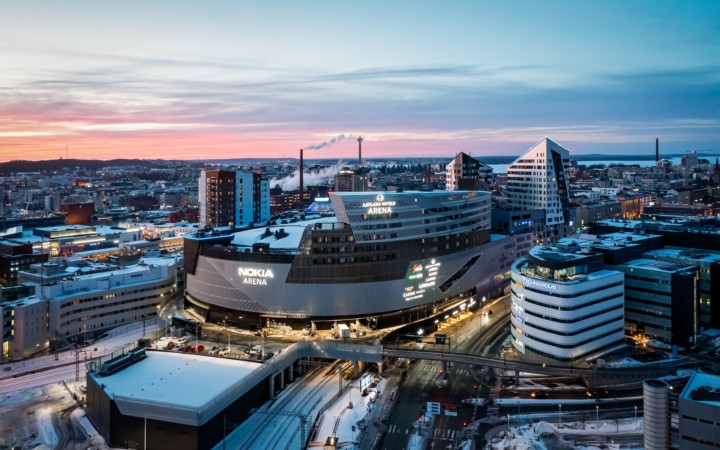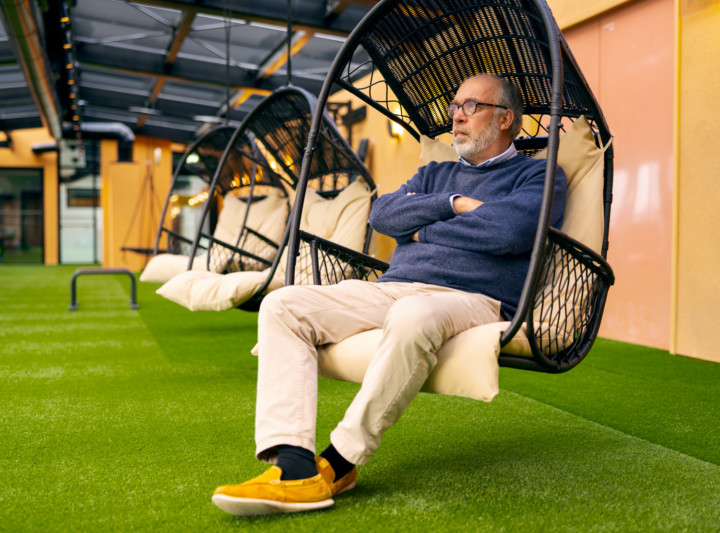On the threshold of a new era – reflections on sustainable building and architecture
Our office has taken a decisive step towards sustainable construction.

Over the past year, we have set ourselves a sustainable construction agenda and taken the first concrete steps to prepare the ground for methods that will enable us to respond to the need to combat climate change in our design work. Now we are transferring the methods to everyday design work by testing them in our projects, because working is the best way to build knowledge and understanding.
At the same time, I have been wrestling with the requirements of low-carbon construction in the context of a concrete design assignment and have begun to see how the biggest challenges to be overcome may not be in finding the right tools and sufficient knowledge on the design table, but in changing our internal and internalised architecture. The process has led me to reflect on the role and ultimate mission of an architect, my own choices and my responsibility in the profession.
In the design assignment, the client has set very ambitious targets for the life-cycle emissions of the building. When our design team has been discussing architectural solutions, we have found ourselves, unexpectedly, constantly looking for answers to the question of what is right and wrong. Are we pursuing an aesthetic that is wrong for our environment? Our internal architects have then become insecure. Are we looking for answers in the requirements of the design assignment, or would it be right to look even deeper into the root causes behind the requirements? If our values do not guide us in our choices, should we adjust our values?
The architectural aesthetic we initially had in mind would have been fulfilled by the beauty of the concrete structures, but we would not have been able to achieve the small carbon footprint desired by the client. Through a long and painstaking process, we refined our vision so that it came to life as a wooden structure. The process required us to practice and break out of our comfort zone. For an architect, it is not just a question of replacing one material with another. It is about understanding the material, the form of the design, the style, the internal activity. All in all, essential basics. We were not always willing to put in the effort required for change.
As architects, we are used to representing the ultimate authority on the art of building and understanding the needs of the client and users in the design team. What about the needs of the environment? The architect is becoming a bystander in how buildings are built with the lowest possible carbon footprint and energy consumption. The client, the legislator and the authorities set us climate-responsible targets. As an architect, will I be satisfied to meet these already quite ambitious minimum requirements? Is it enough for me to follow the calculations of engineers: this carbon footprint, this energy efficiency, this tightness factor, these types of construction? Or should I be more ambitious and incorporate environmental goals into the ethical code of architectural design in the same way that I strive to make a building as good and functional as possible for its users? Could I do even more and take a more holistic approach to projects?
We believe that architects can do more and do it more holistically. The challenge is to bring real change to the design table every day. Architects are not motivated by the shortfall of U-values W/m2K, carbon footprint comparisons Co2e/m2/a, annual energy consumption kWh/m2/a. They are all necessary indicators to know whether goals have been achieved, and fortunately many are inspired by them. The answer to reducing emissions from the construction industry is found in deeper waters. It is also where the big fish of purpose and inspiration swim. Ultimately, it is about bigger issues – huge fish.
For me, the most eye-opening experience was attending a lecture where Spanish architect Alejandro del Castillo from architecture firm n’UNDO spoke about his design philosophy. n’UNDO’s guiding principle “UNDO – REDO – DO NOT” challenges thinking. What is worth building and why? Where to build and how? Would it be a better idea to repair the old? Is there a new use for an empty building or city centre? How to produce quality that lasts? To ask these questions and find the answers, you need an architect. The architect, at the root of the project, and before there is any project, can ask these questions, and their opinion is what matters. Sometimes DO NOT is the right answer. Even if it is not a good business guideline. Not building any unnecessary structure is always better than doing it in the most emission-free way possible.
The architect is used to thinking of themselves as the hero in the story, who, in the pressure to maximise profit, creates an aesthetic and ethical framework in society through the built environment that will last for generations. In this context, taking into account the climate impact of construction and biodiversity loss is a natural extension of the architect’s efforts. The role of the architect is important as the conversion of industrial buildings is followed by a new wave of retiring activities in our core building stock. What to do with the unused space left in commercial centres and office buildings, and old buildings in general? How is the life cycle defined? Should buildings be designed to be demolished so that in the future, instead of looking at the life cycle of the building, we are looking at the life cycle of recyclable building components that move from one building to another? Are we producing waste at the design tables? What if sustainable construction in the future favours standardised rather than unique construction? Would we architects find that a bad thing or a good thing? If bad, can our values that guide our design process withstand the critical scrutiny of future generations?
Today, I find myself, among other things, feeling guilty about designing an underground concrete parking facility. Its contribution to the carbon footprint of the building is significant. Despite the fact that mobility is undergoing a major transformation, we are building 50-to-200-year life cycle buildings with structured parking, even though it is very possible that in 10 to 20 years’ time the need for parking space will be much less than it is today. This is because we now must make decisions according to the preferences of today’s users. Can we compromise our comfort for the sake of future generations? Could we find alternatives for the transition period? Asking these and many other questions is the task of the architectural profession. No question is a bad one in a context where we are steering through in haste and uncertainty towards a sustainable future.
Placing buildings in the landscape to create a harmonious whole is a fine tradition in Finnish architecture. Now it is time to position construction to fit the planet’s carrying capacity. Architects Declare Climate and Biodiversity Emergency is a strong declaration, and our office is on board with it in a serious effort to comply with the programme. New architecture, style and aesthetics, utopias, pilots and practical projects based on sustainable building principles are emerging around the world and in Finland. We have yet to see a large-scale ignition of sustainable building by the architectural community in Finland, the kind that in the early days of modernism led architects to the forefront of the new age to create iconic buildings and cities. Great ideas permeate culture and always find expression in architecture. I look forward to seeing this unprecedented, environmentally conscious style of architecture flourish.
Marja-Liisa Honkanen
Architect SAFA


