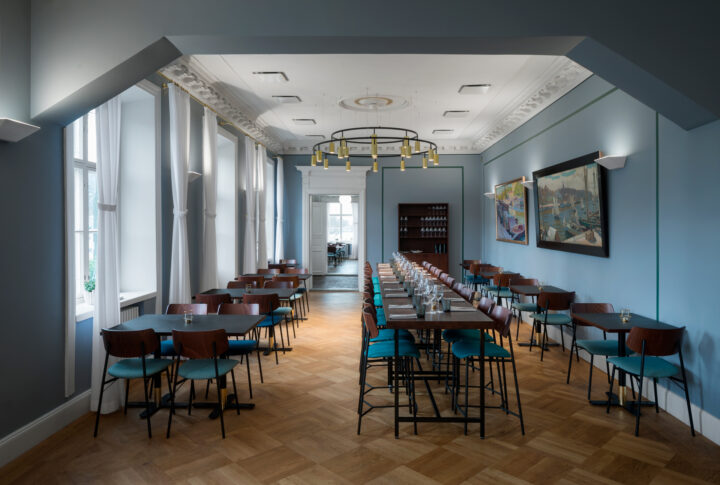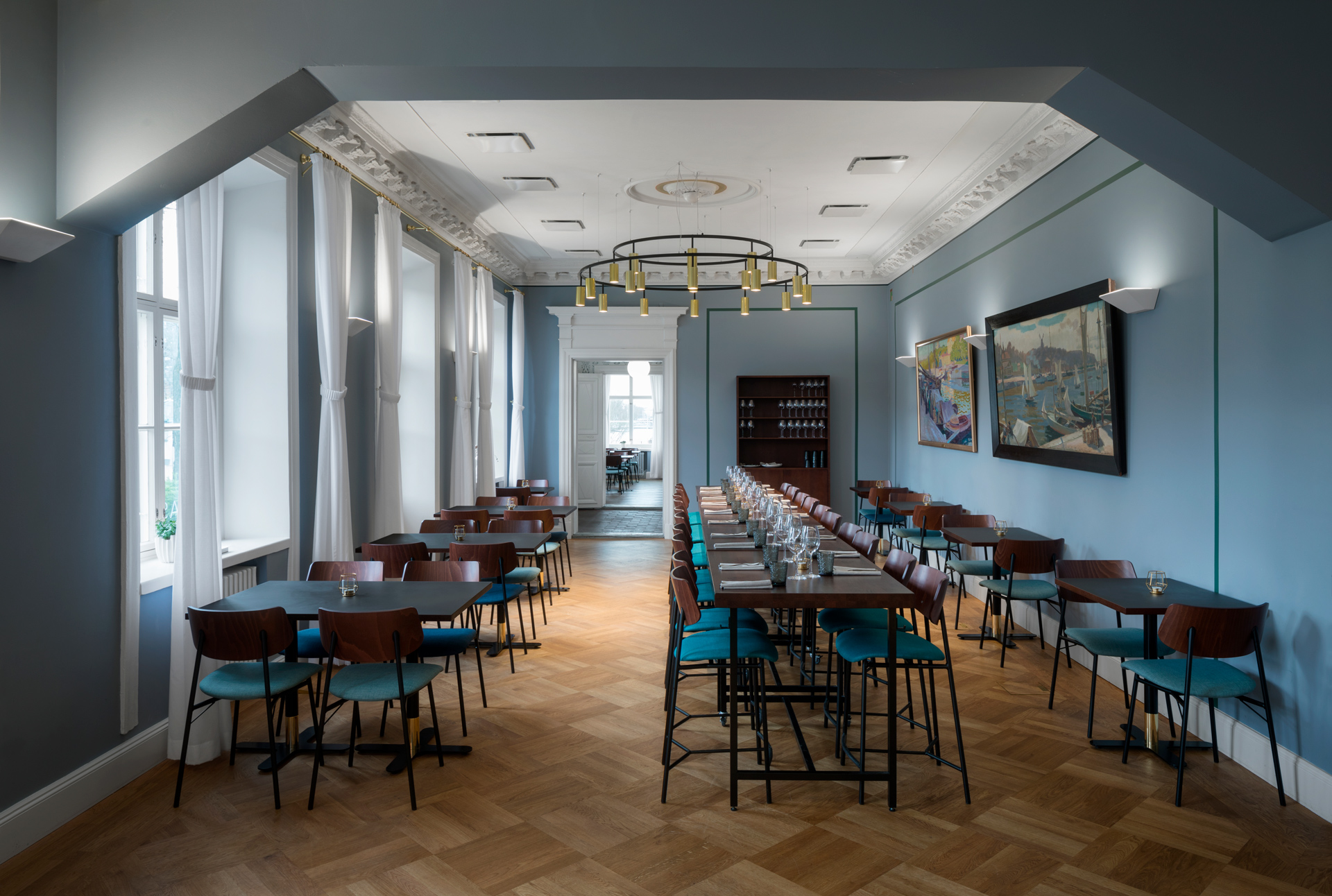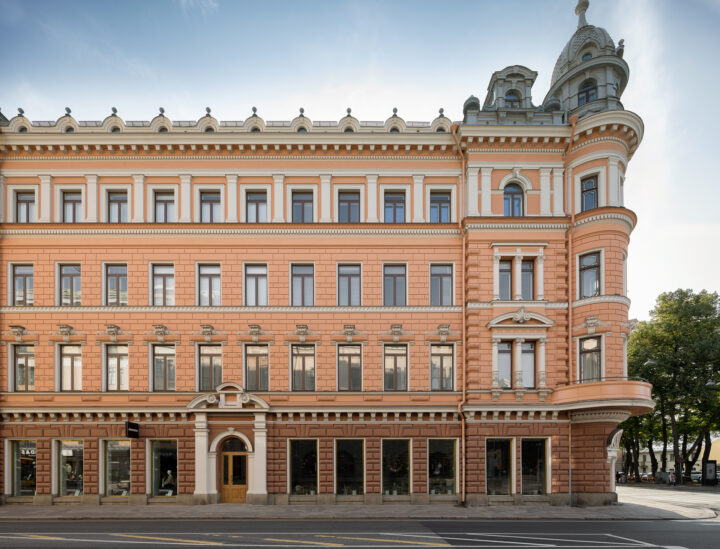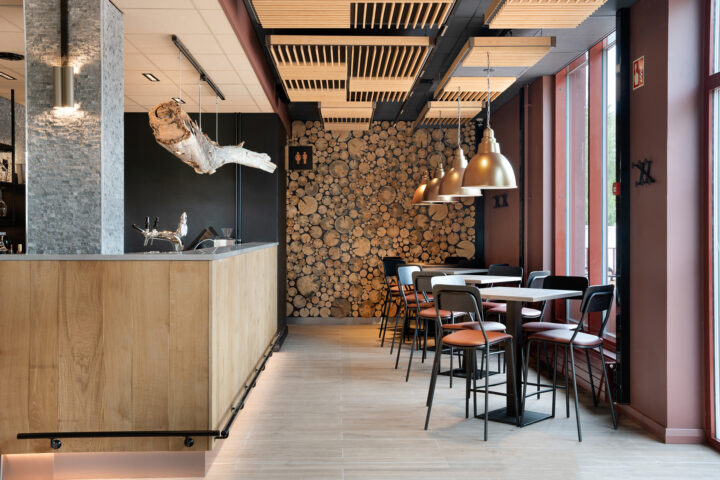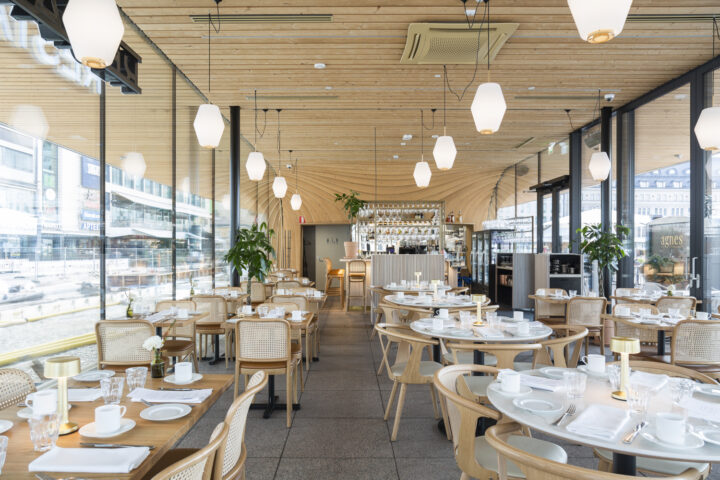Renovation, alteration of use, modernisation and extension of a high-value property built in 1829.
The design process included the conceptual design of the restaurant and spatial and interior design, from fixed building elements and furniture to surface materials and custom-made furniture and lighting fixtures.
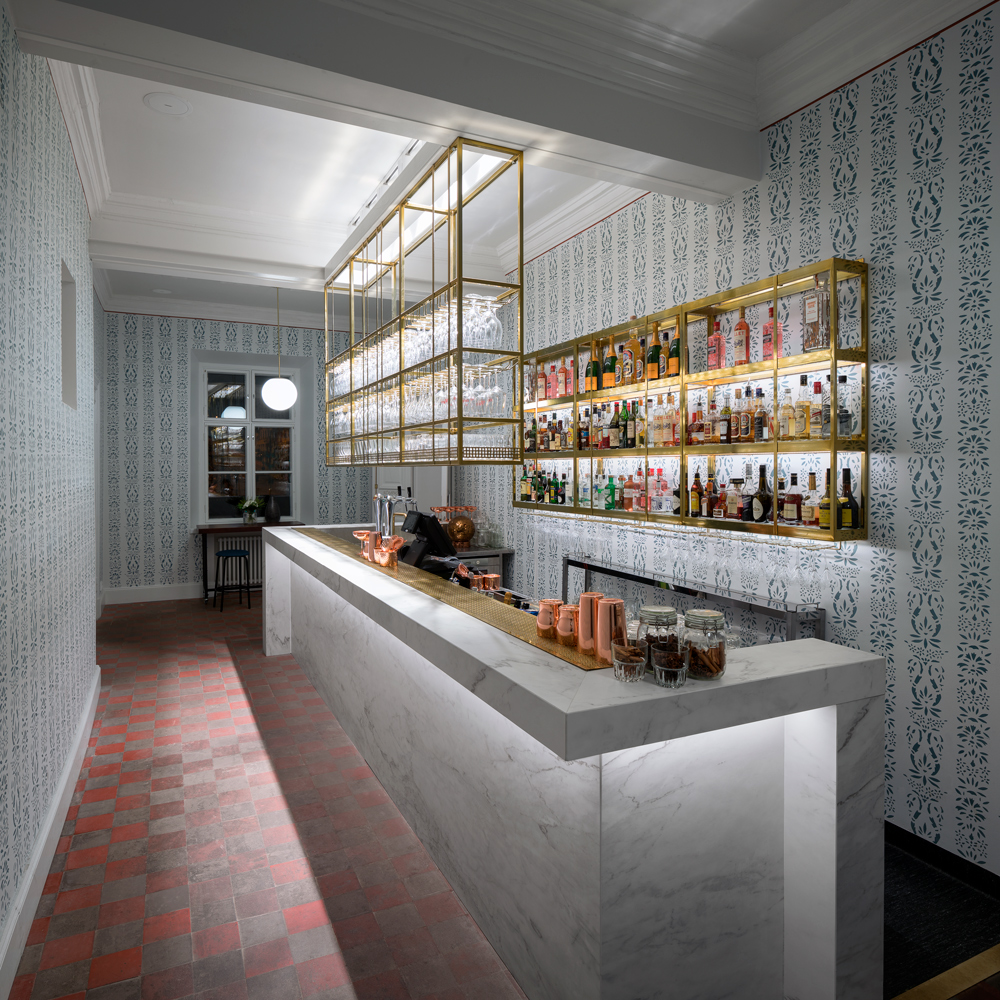
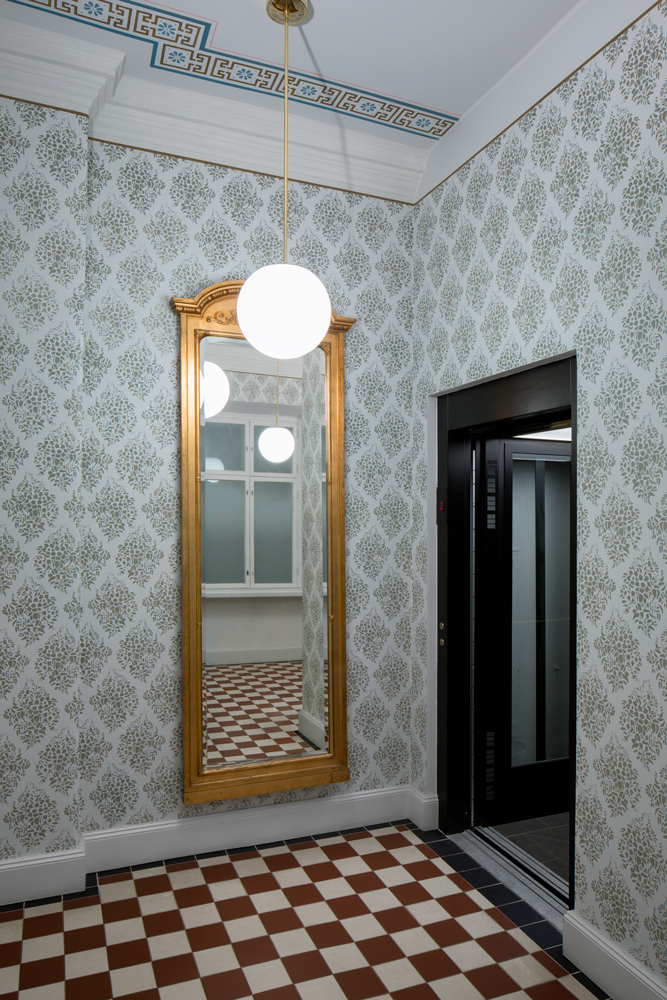
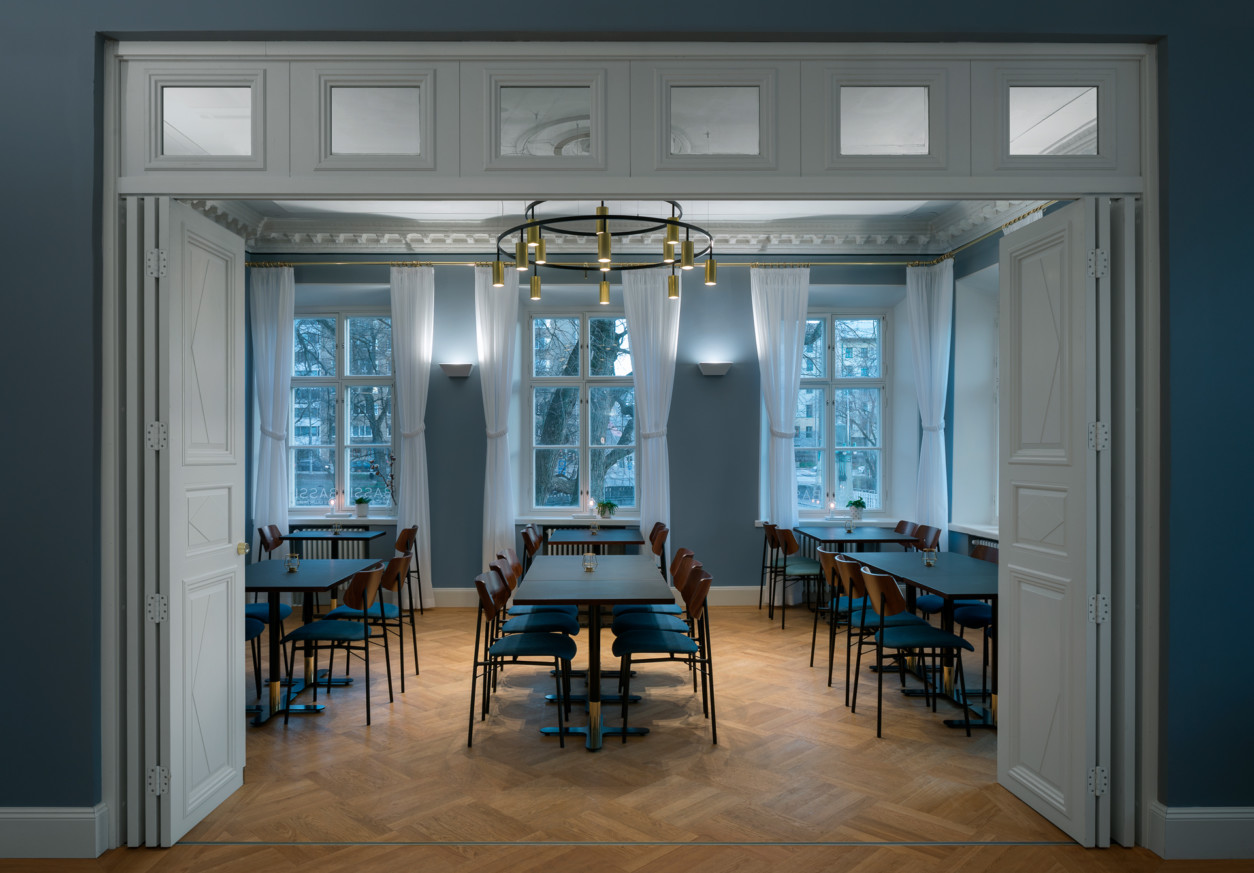
The history of the Bassi House dates back to before the Great Fire of Turku, and the house was built in its present form by pharmacist Erik Julin and designed by architect Charles Bassi. In addition to the Julin’s pharmacy, the building has housed a toy shop, a fabric store and a hardware store. The house has changed its appearance several times, but renovation work has revealed structures dating from before the Great Fire of Turku in 1827.
The aim of the design was to restore the dignity of the building, respecting its period and taking into account today’s requirements. The colours and materials found in the colour and material research carried out during the renovation, as well as patterns, have been used in the interior surfaces. The contrast between the new and the old has been emphasised, which is obvious, for example, when moving to the second floor of the extension, where the toilets of the restaurant are located.
Both the second floor and the attic were designed to maintain the atmosphere inherent to the building and, in the end, these spaces were created as two distinctive entities. The attic, with its dark, rough surfaces and stunning, historical details, is a surprising contrast to the bright, fresh and ornate atmosphere of the second-floor restaurant.
