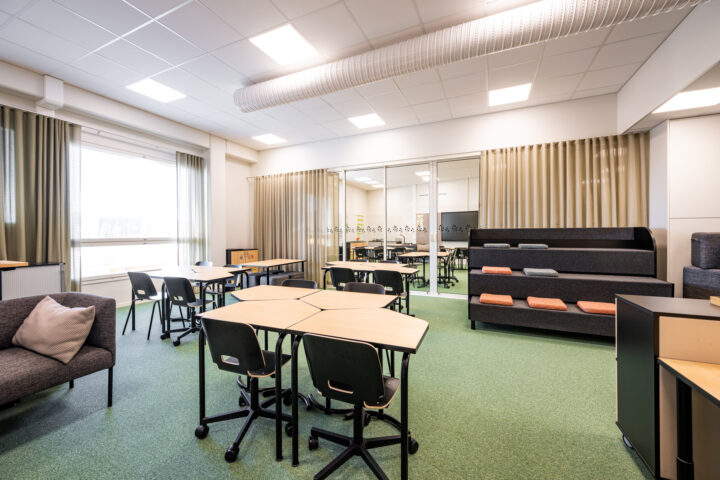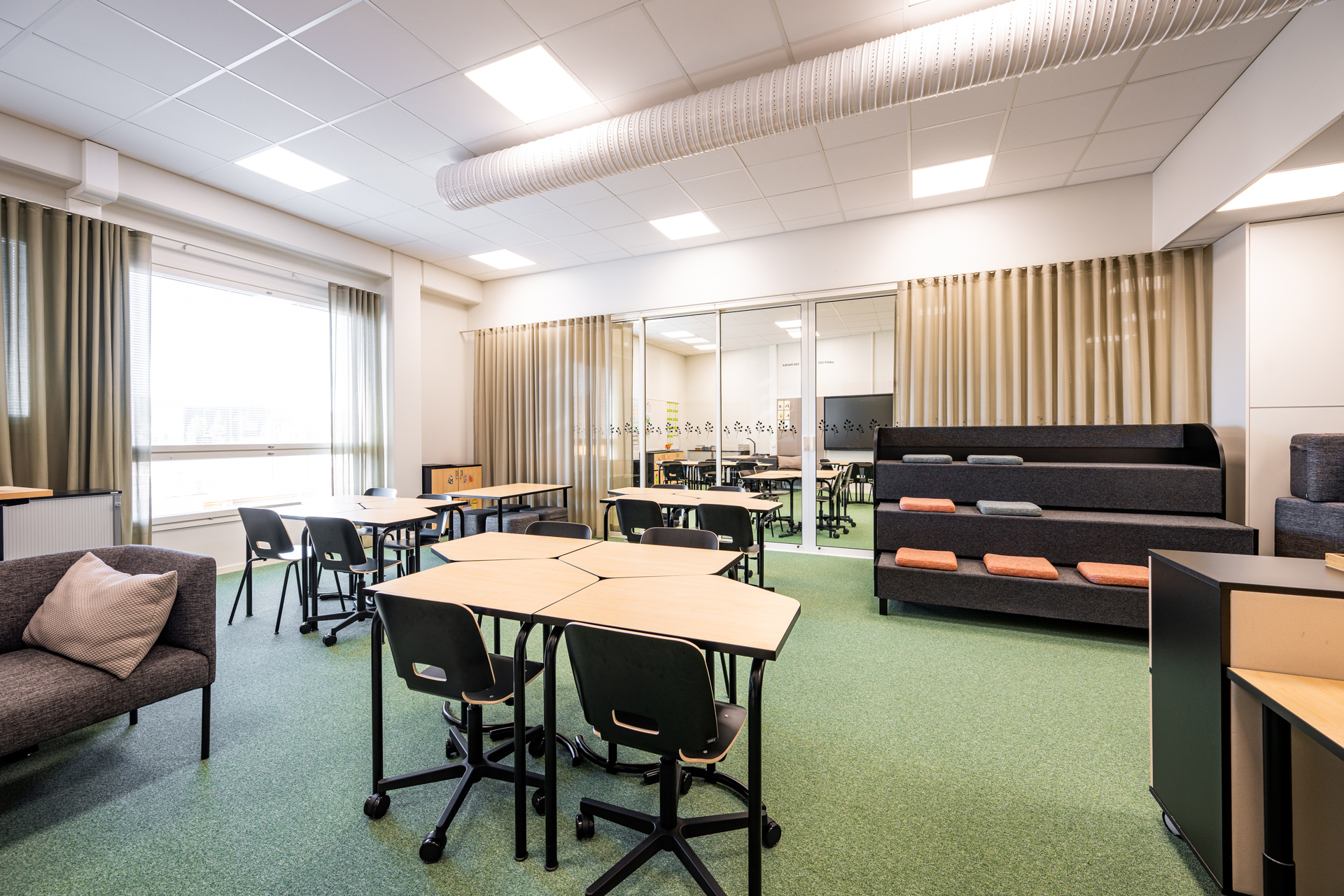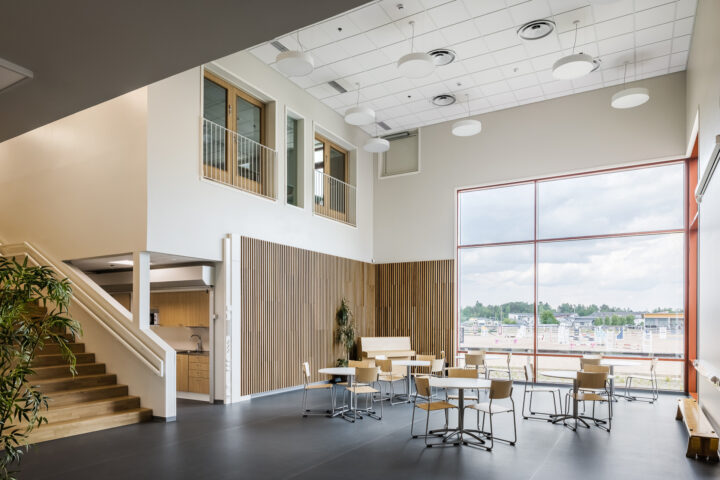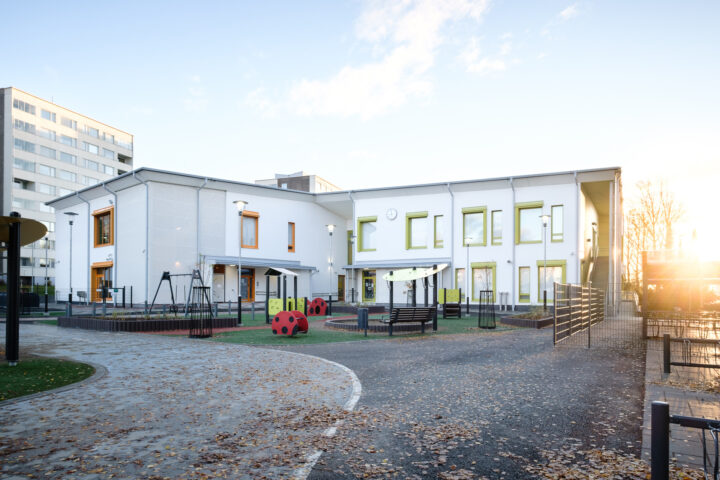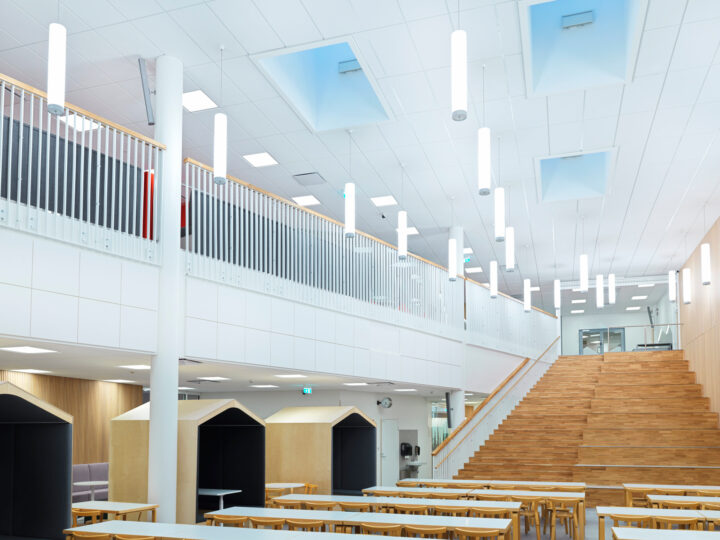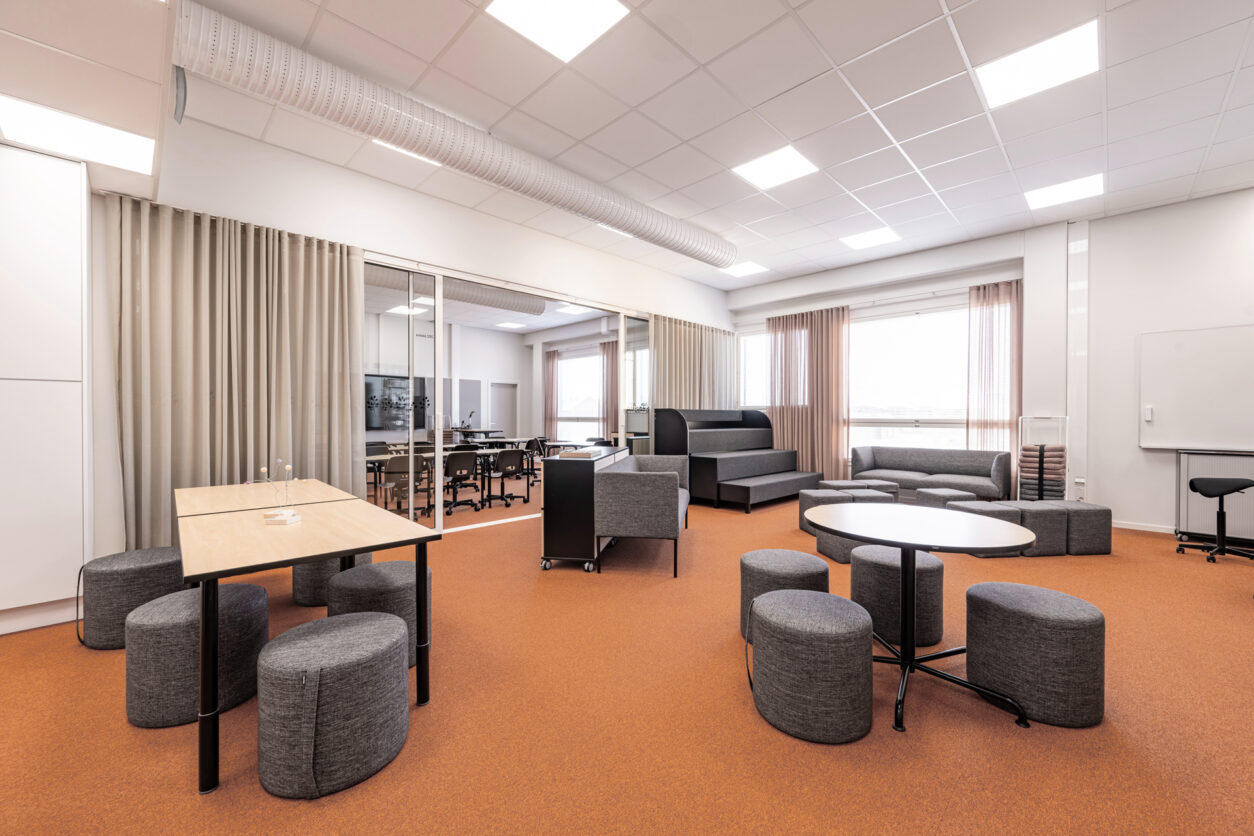
THE HIUKKAVAARA EXTENSION SCHOOL IS A SIGNIFICANT ADDITION TO THE EDUCATIONAL ENVIRONMENT OF THE HIUKKAVAARA COMMUNITY CENTRE IN OULU.
Designed for approximately 350 pupils, the new school building integrates seamlessly with the existing multipurpose complex, forming a cohesive architectural and functional whole.
The interior spaces have been planned to support shared use. At the heart of the two-storey building is a central dining hall that provides access to all key functions, including music classrooms, sports halls, spaces for practical subjects, and learning clusters.
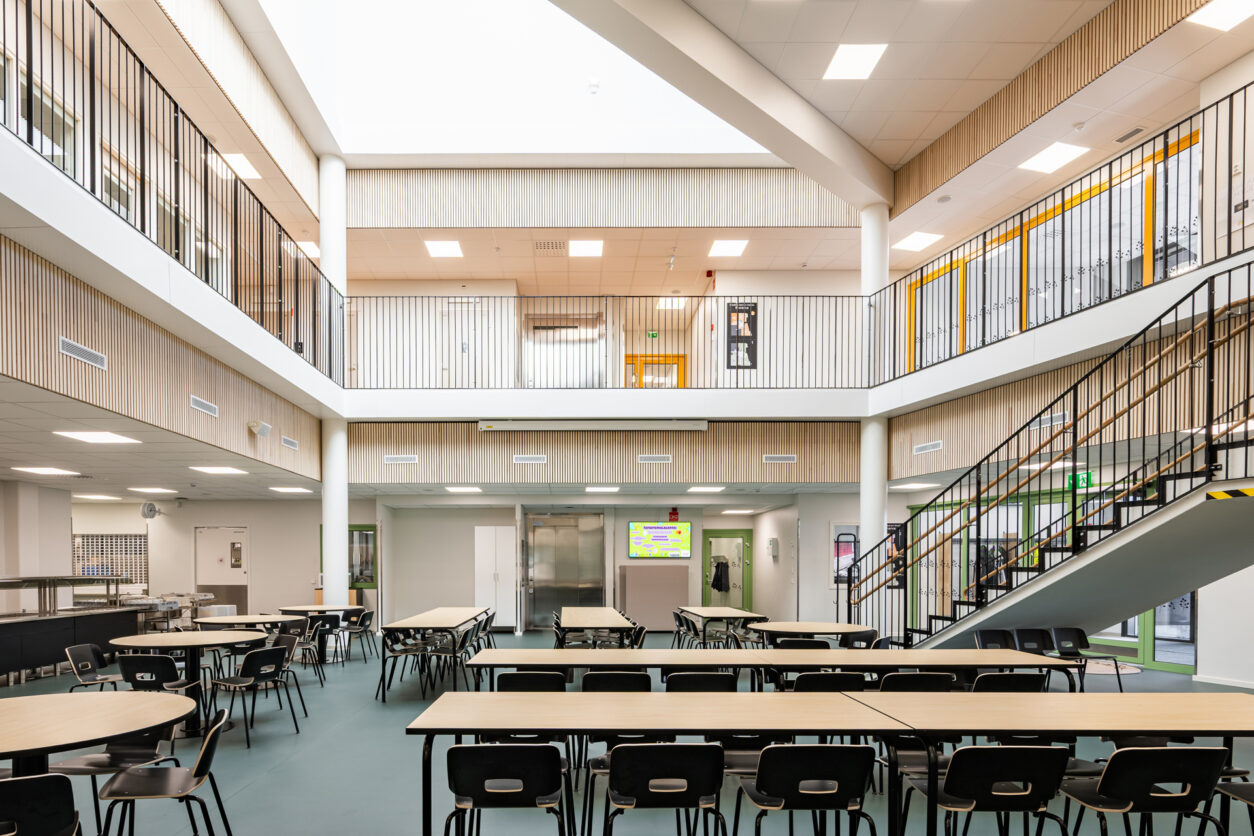
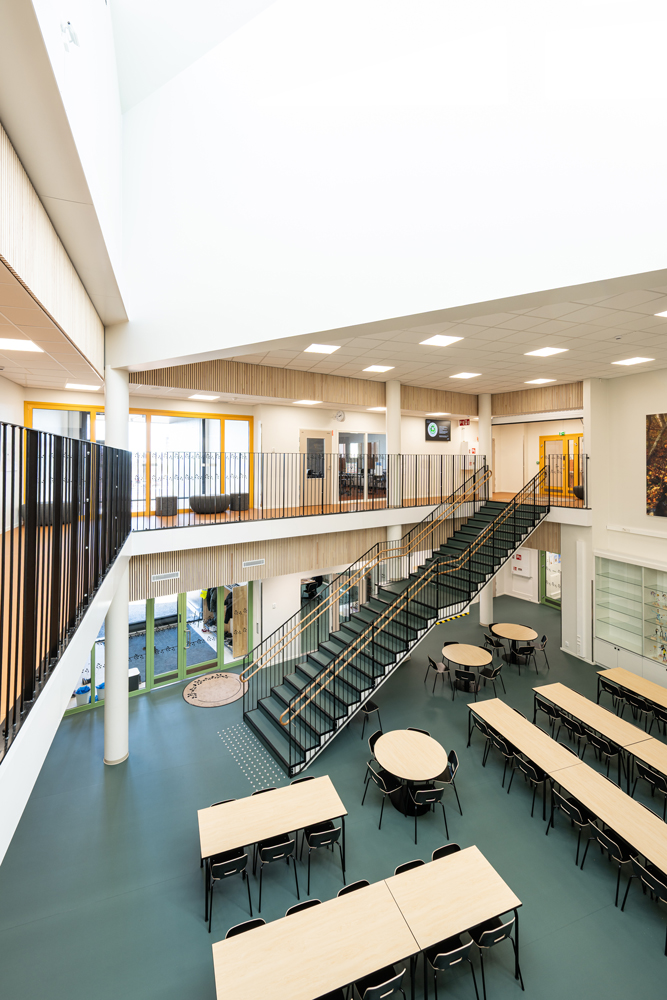
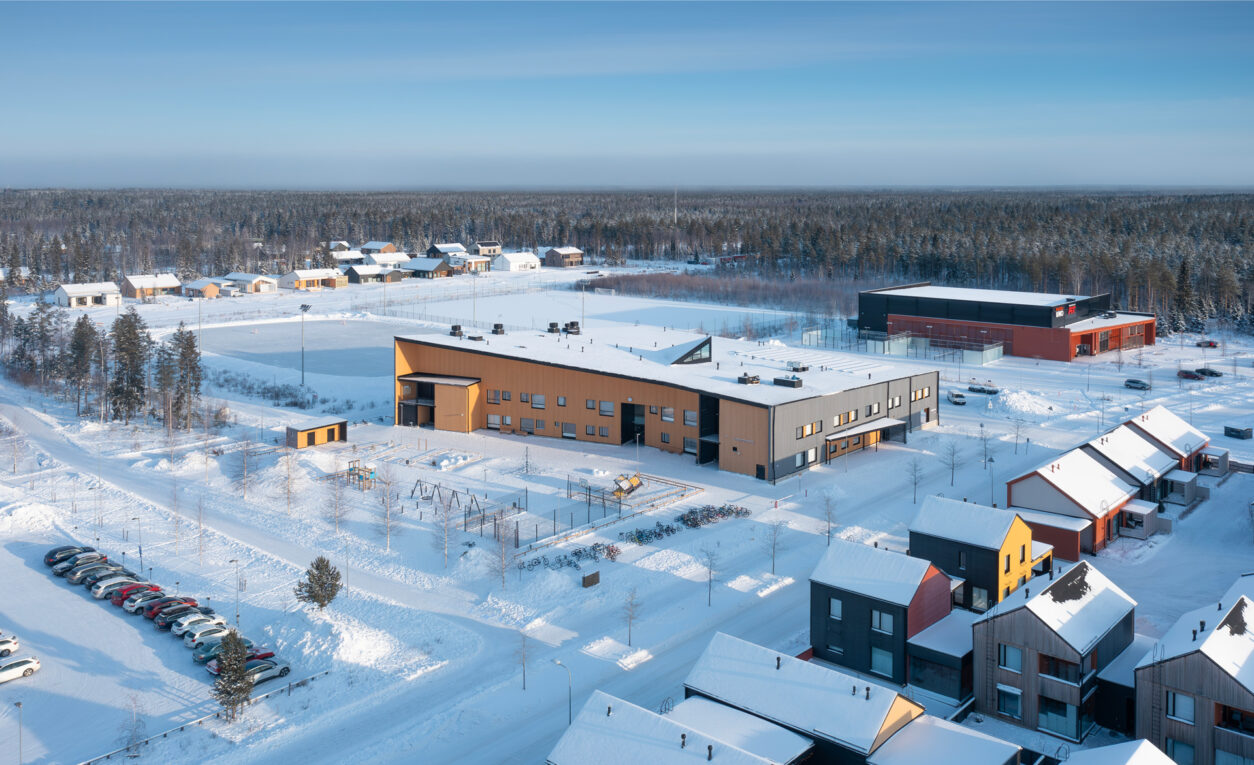
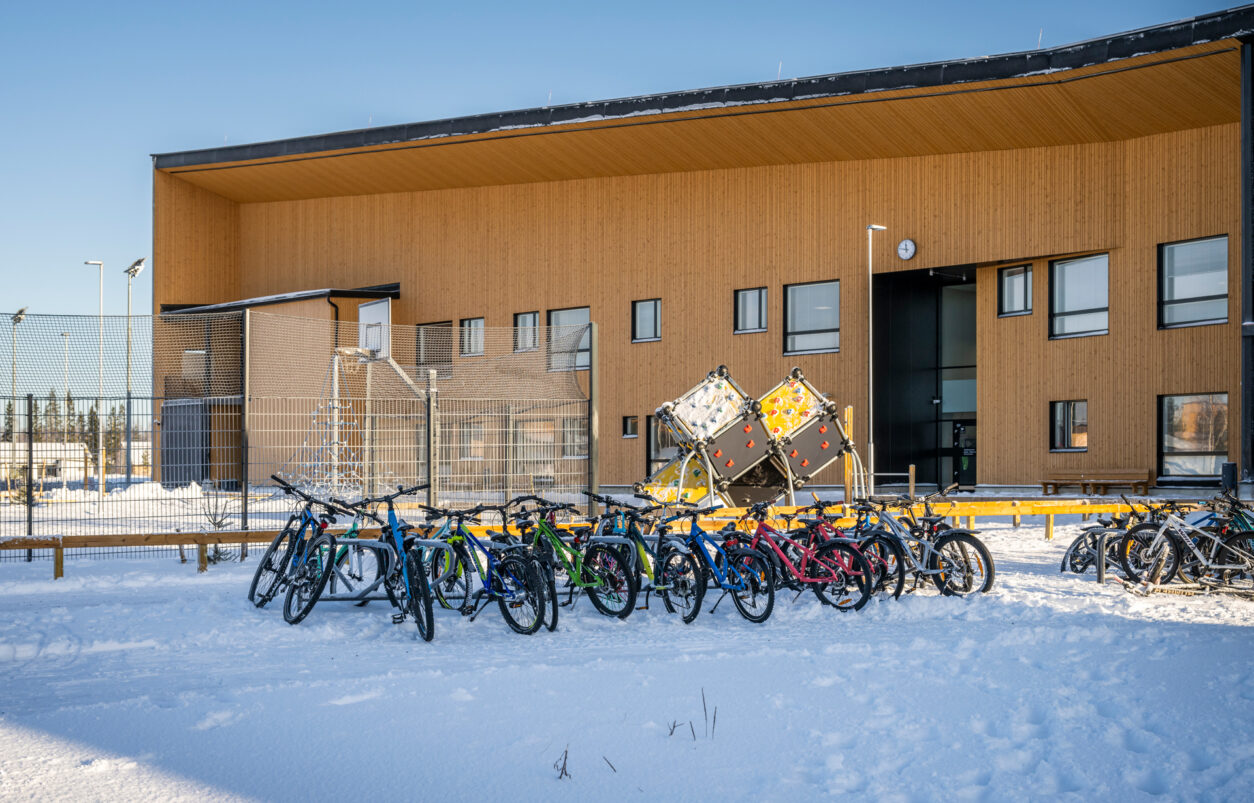
The outdoor areas have been designed to support movement, play, and learning for children of different ages. The yard is divided into various functional zones featuring a wide range of play equipment and planting areas that enhance the environment and encourage creativity and physical activity.
The building’s technical systems emphasize energy efficiency and sustainability, supporting the school’s longevity and environmental responsibility.
