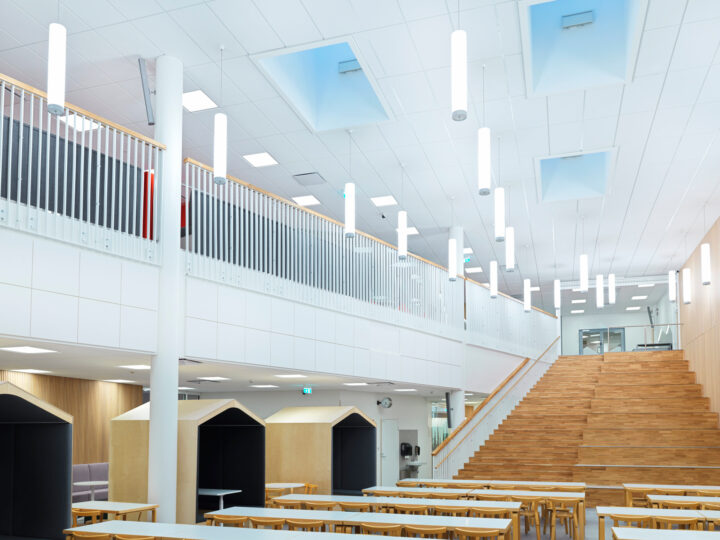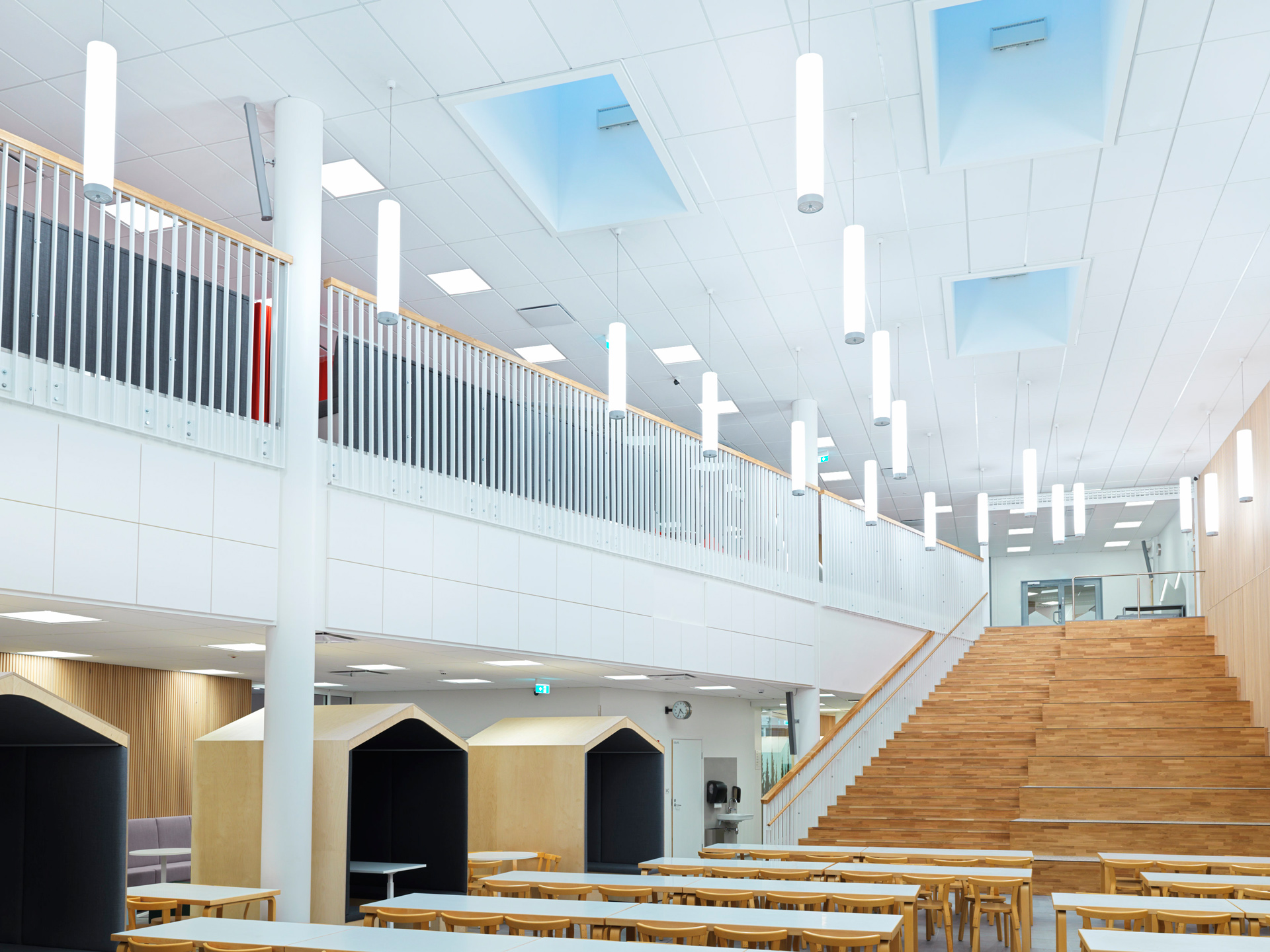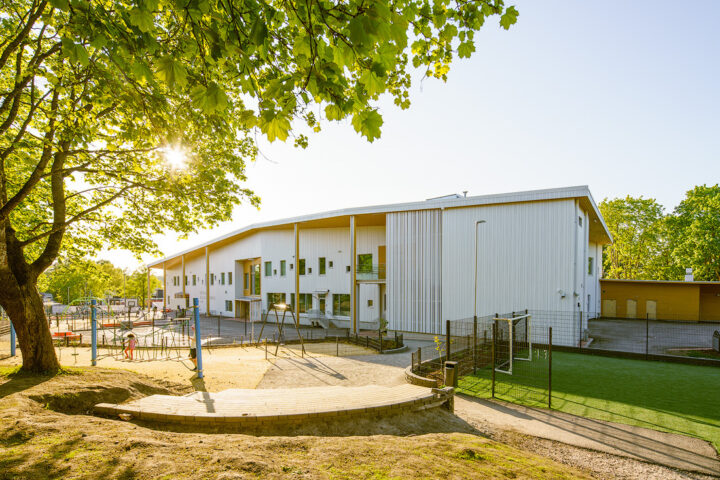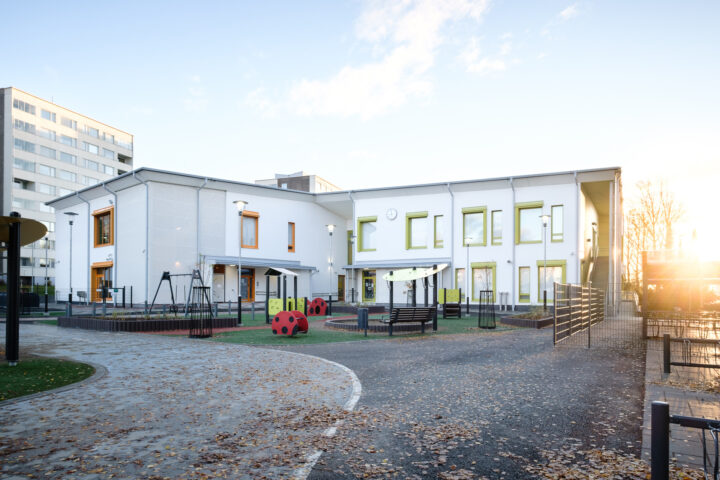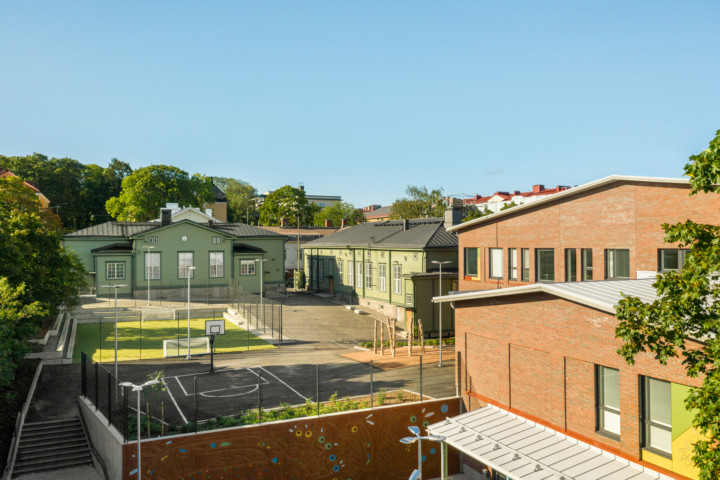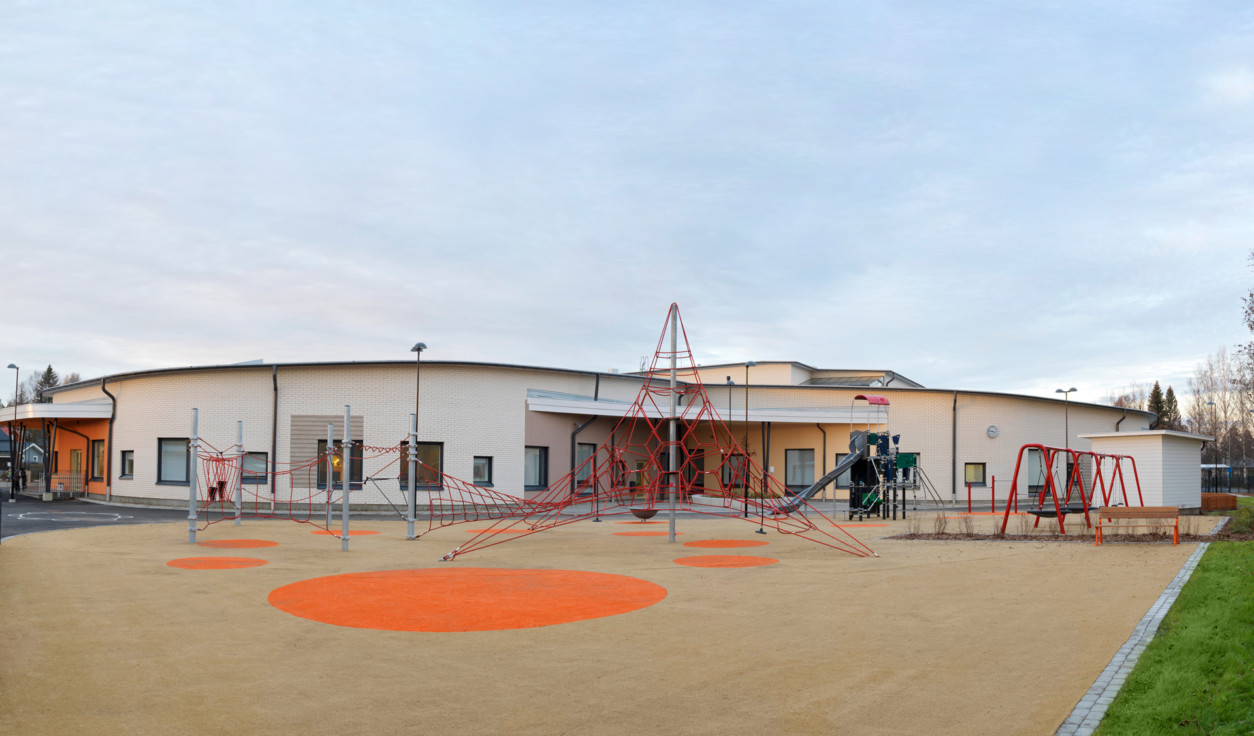
Karsikko School is a primary and pre-school project designed in collaboration with the Arcadia architects’ office. The multi-purpose building also houses the local library and a large sports hall.
The brickwork façades with their curved sections give the building a distinctive and soft look. The large recreational yard offers its users playing fields, mounds and a sports field with a running track.
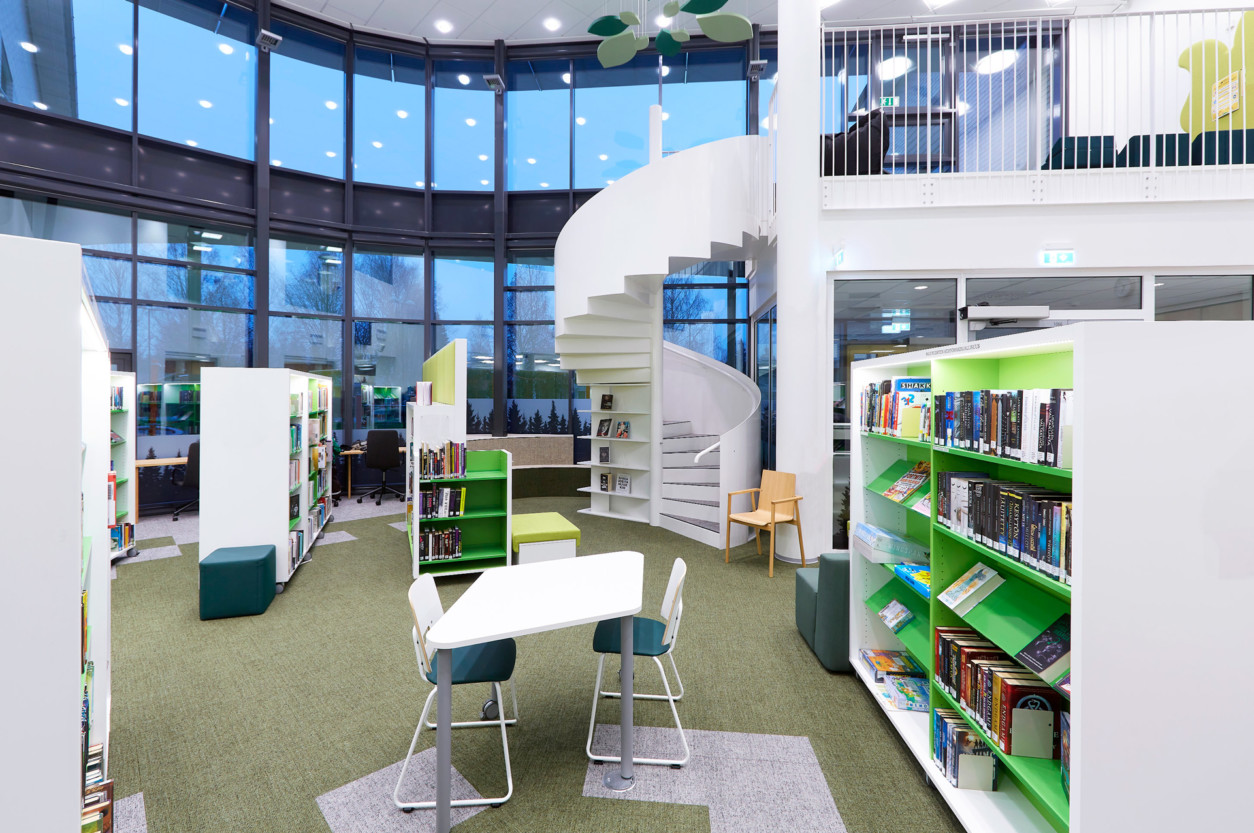
Inside, a fresh and varied colour scheme delights students and staff alike.
The cellular classrooms and lobbies are versatile and adaptable to the needs of different learning situations.
