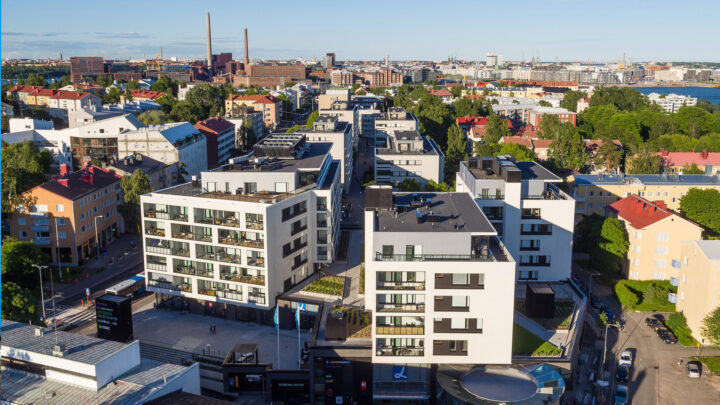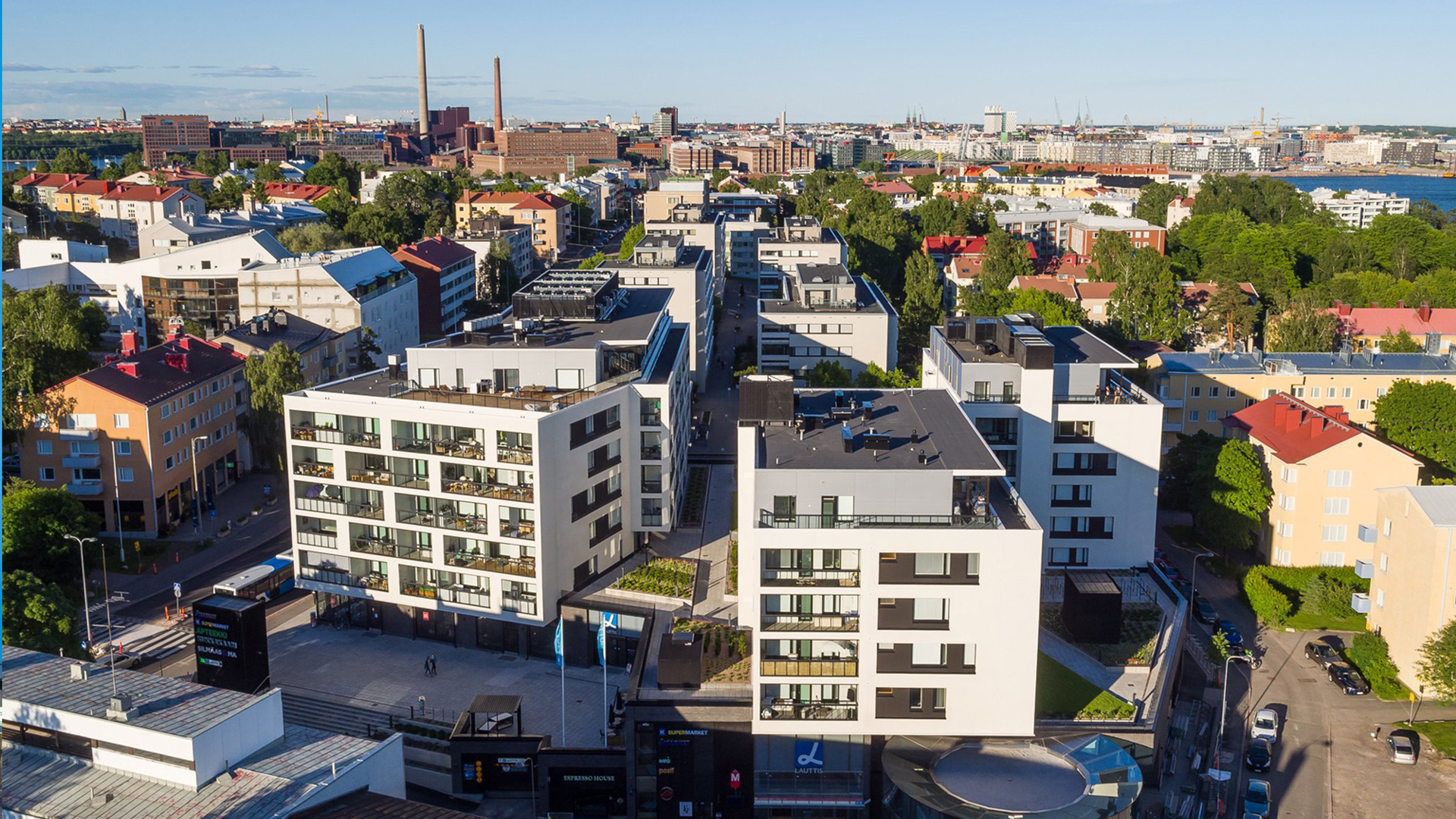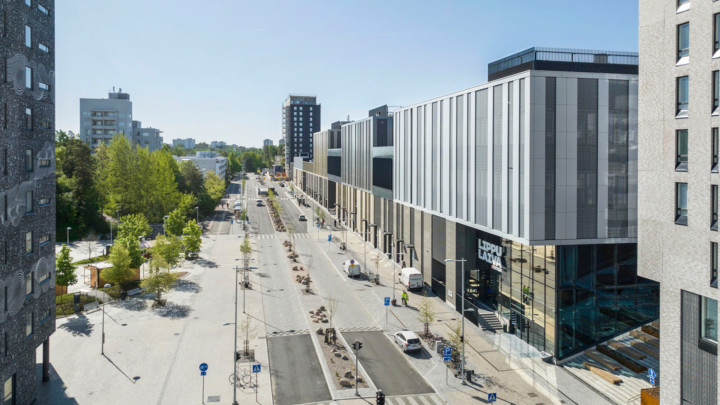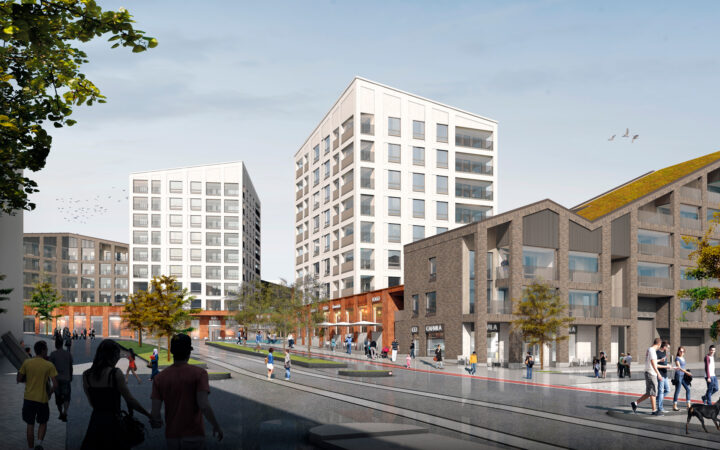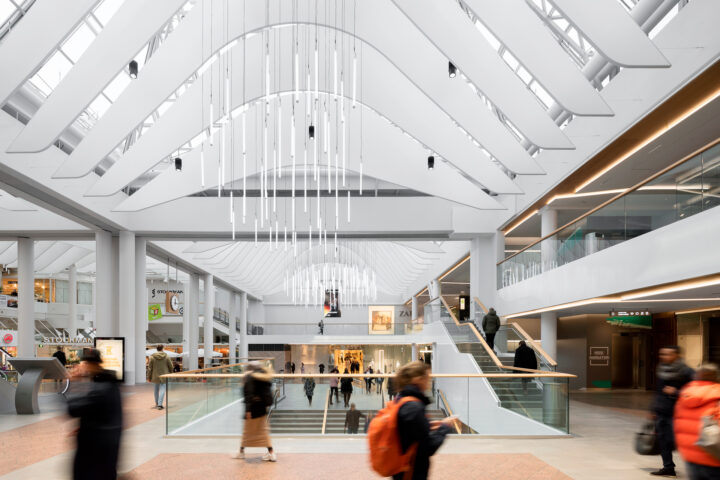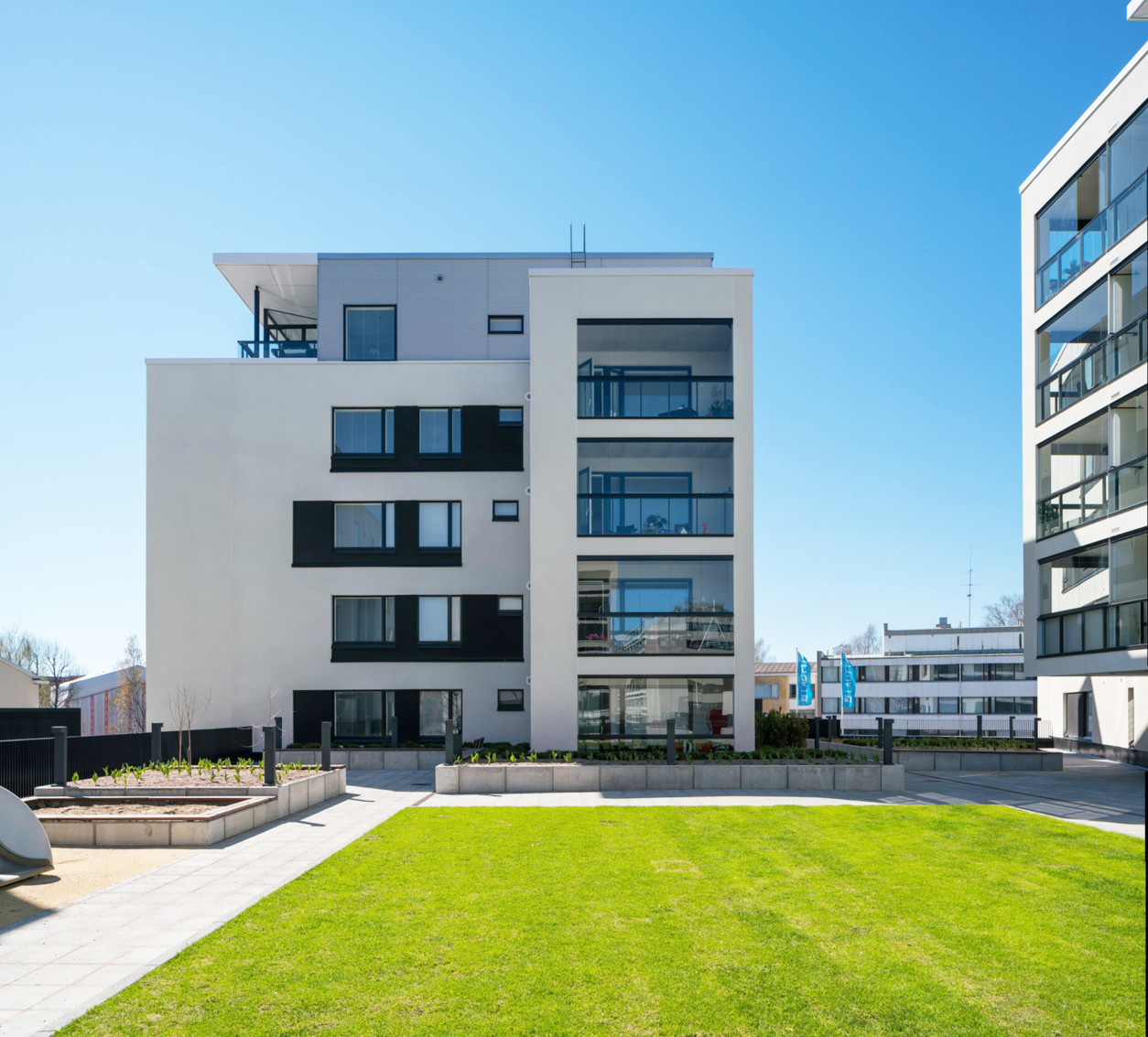
Lauttis is a unique and modern complex combining a shopping and service centre, a metro station, an underground car park and three apartment blocks in a public transport hub. Particular attention was paid to the accessibility of public transport.
Lauttis has been integrated as a natural part of the Lauttasaari central block plan designed by architect Olli Kivinen. The pedestrian walkway in the central block is extended inside the shopping centre as a shopping corridor to the outdoor space. The massing of the shopping centre and residential buildings continues the frontage of horizontal buildings on either side of the walkway, leaving the long east-west view open. The folded ends of the residential buildings complete the overall composition on the edge of Otavantie.
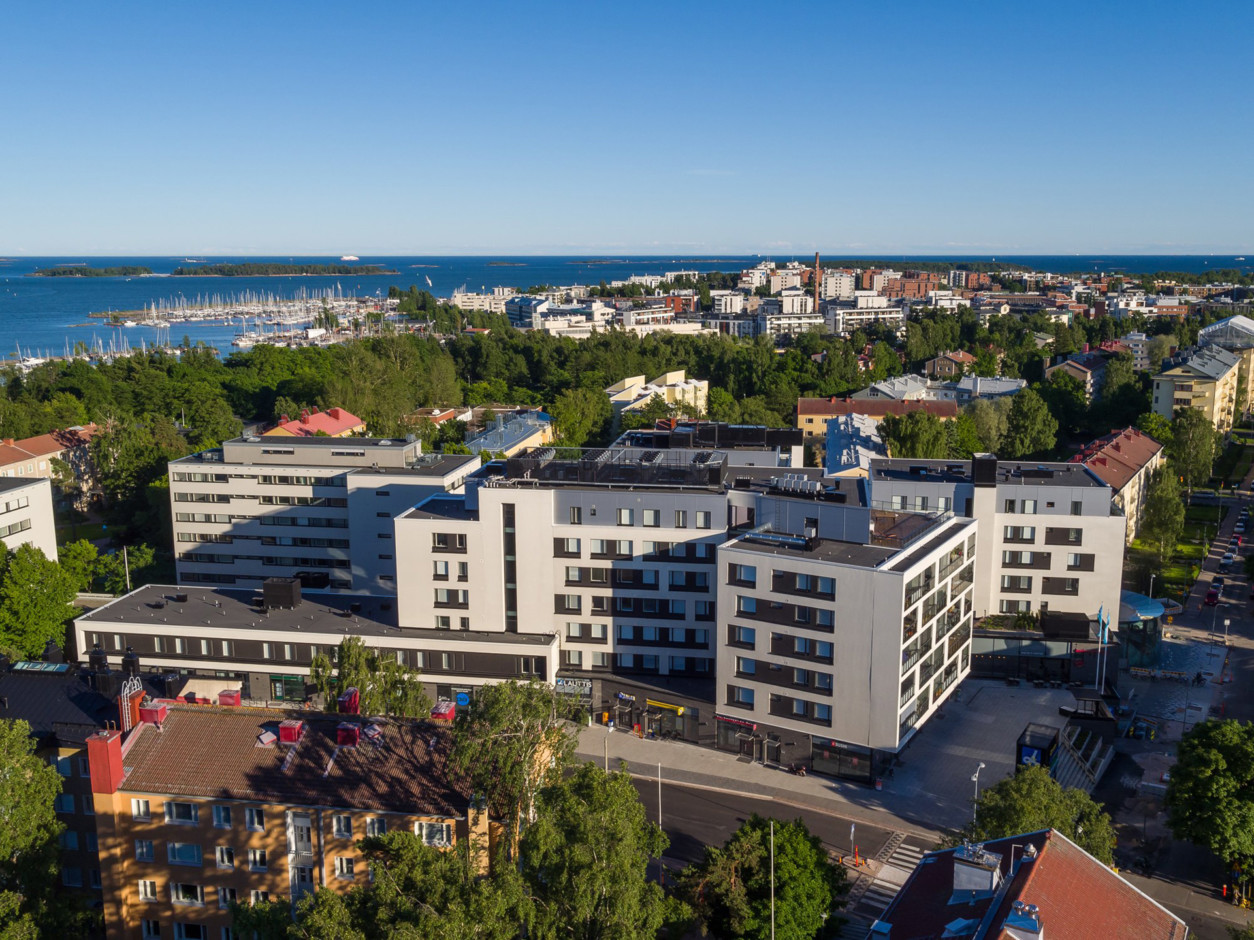
The architecture of Lauttis forms an elegant whole with its surroundings. The clear, light, plastered surfaces with horizontal windows and the ground-level shopfronts form a high-quality and harmonious scene. The balcony façades on the south side continue the theme of Olli Kivinen’s residential buildings, adapted to a more modern architecture. The stone surfaces and shop windows at ground level lighten the overall appearance of the block and give the shopping centre a more public look at pedestrian levels.
The immediate surroundings of the business centre have been integrated into its existing environment. The pedestrian areas along the street areas of the plot are uniformly finished with concrete paving stones up to the kerbs of the roadways. This has resulted in coherent and spacious pedestrian areas, which emphasise the shopping centre’s role as the focal point of the area and as a public transport hub.
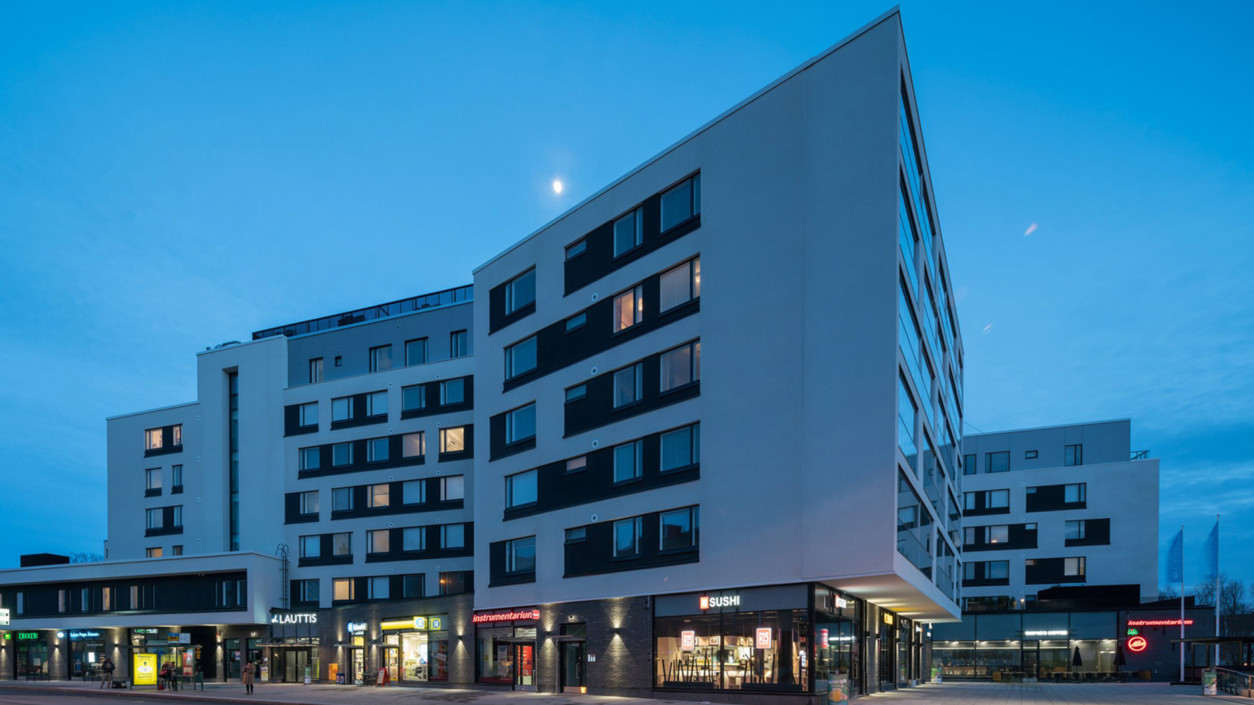
Lauttis on liitetty luontevaksi osaksi arkkitehti Olli Kivisen suunnittelemaa Lauttasaaren keskuskorttelin asemakaavaa. Keskuskorttelin keskeistä kevyen liikenteen väylää jatketaan ostoskeskuksen sisätiloissa kauppakäytävänä jatkona ulkotilalle. Ostoskeskuksen ja asuinrakennusten massoittelu jatkaa horisontaalisten rakennusten rintamaa kevyen liikenteen väylän kummallakin puolen ja jättää itä- länsi suuntaisen pitkän näkymän avoimeksi. Asuinrakennusten taitetut päädyt päättävät kokonaissommitelman Otavantie reunaan.
Lauttiksen arkkitehtuuri muodostaa kokonaisuuden ympäristönsä kanssa. Selkeät vaaleat, rapatut pinnat horisontaalisin ikkunoin sekä maantason näyteikkunajulkisivut muodostavat laadukkaan ja sopusointuisen kokonaisuuden. Eteläpuolen parvekejulkisivut jatkavat Olli Kivisen asuintalojen tematiikkaa muokattuna modernimpaan arkkitehtuuriin. Kivipinnat ja näyteikkunat maantasossa keventävät korttelin yleisilmettä ja muodostavat ostoskeskukselle julkisemman ilmeen jalankulkutasoille.
Liikekeskuksen lähiympäristö on sovitettu rouheaan olemassa olevaan ympäristöönsä. Tontin katualueille sijoittuvat jalankulkualueet pinnoitetaan yhtenäisesti betonikivin ajoratojen reunakiviin saakka. Näin saavutetut yhtenäiset ja tilavat jalankulkualueet, jotka korostavat ostoskeskuksen asemaa alueen keskuksena ja joukkoliikenteen solmukohtana.
The shopping centre is the heart of the block. The commercial complex is located on two ground floors, relying on pedestrian flows from public transport and good access to parking spaces. There are multiple entrances on all sides of the block. At the entrance to the metro, there is a larger lobby area with ticket vending machines.
Residential buildings are located on the roof of the shopping centre. There is a pedestrian access to the courtyard from a central pedestrian promenade. All flats have balconies facing south and west. Residential yards are located on the yard deck. The yards have large planted areas for low plants. The courtyard vegetation provides a softening contrast to the tectonic nature of the block and its surrounding buildings.
The parking facility is located underground on two floors. There are two access points to the parking facility, which reduce the congestion of the street network significantly. The Otavankatu connection fills the parking facility from above and the Lauttasaarentie connection fills the facility from below.
