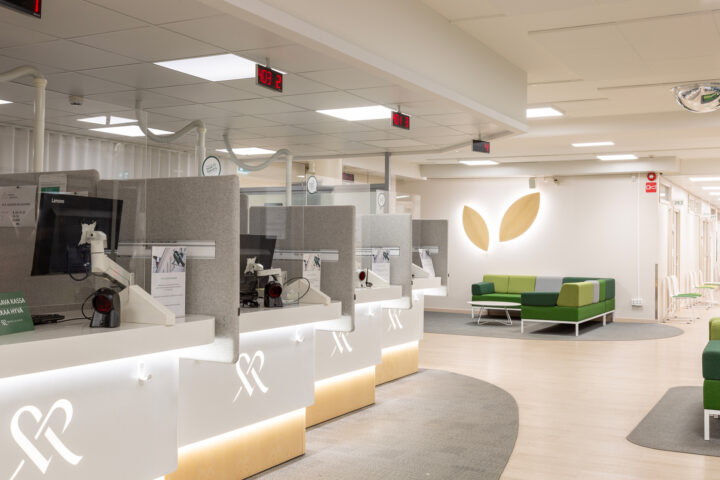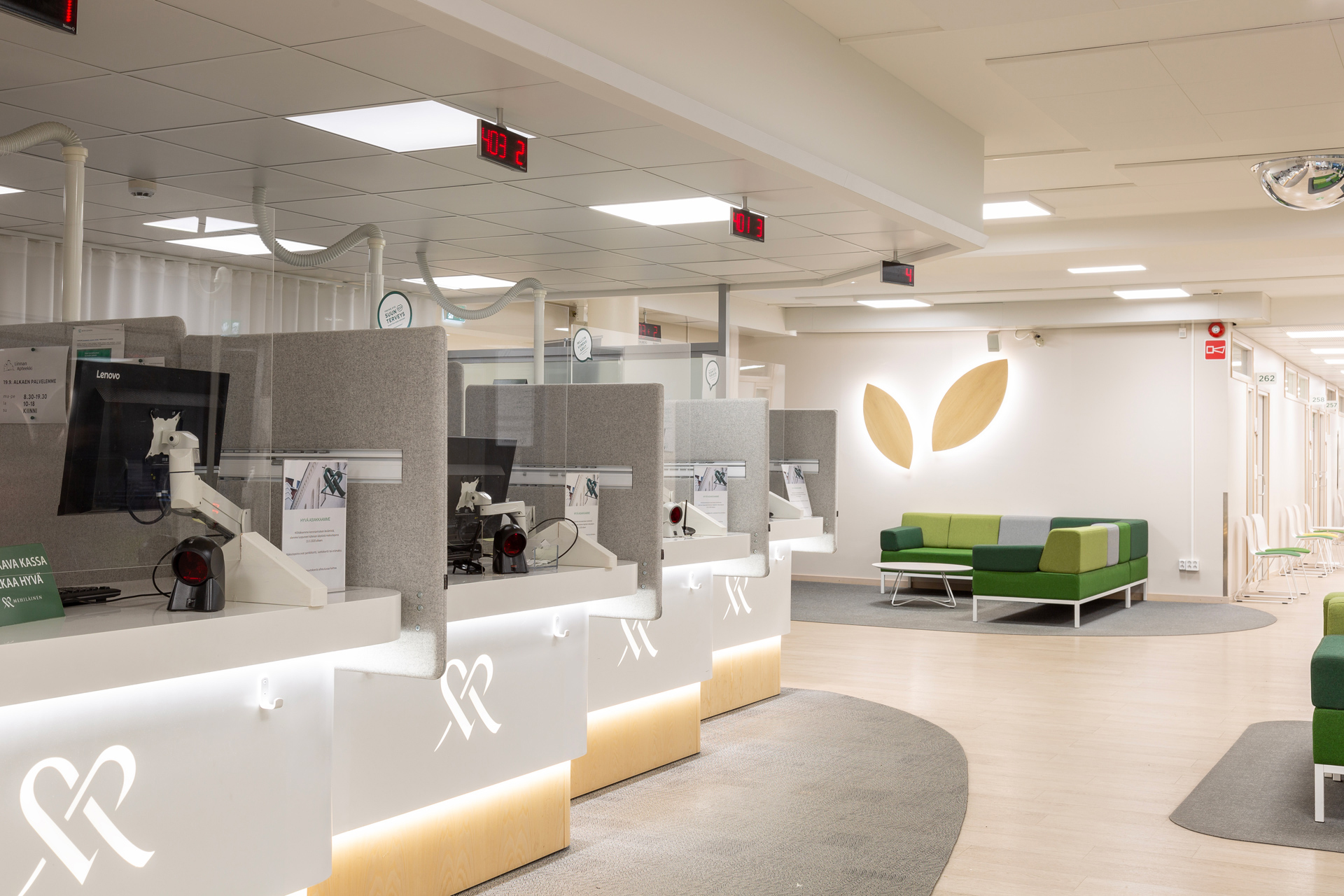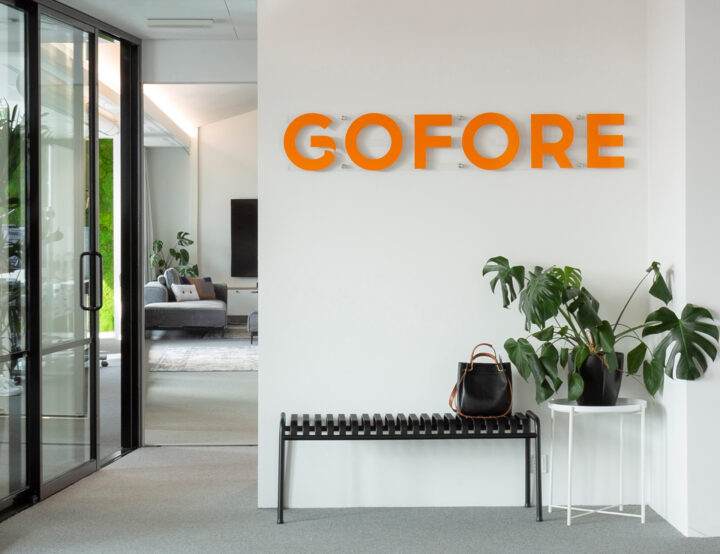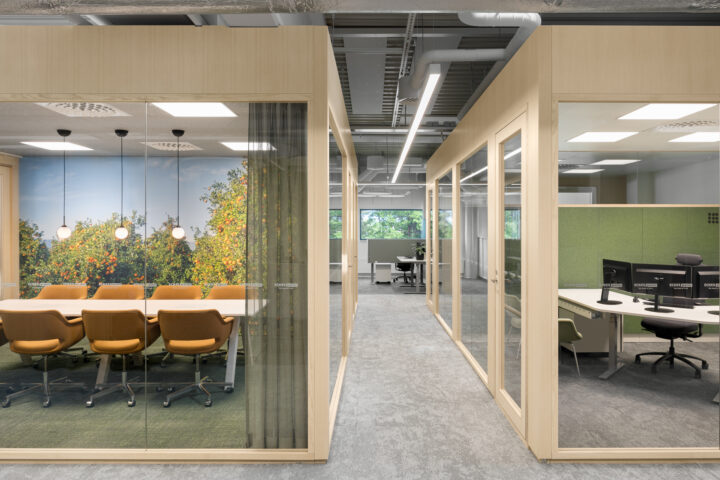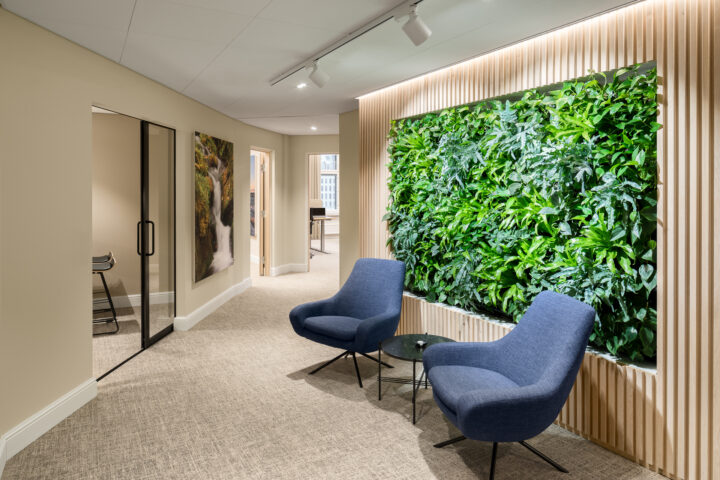The design scope included a change in the appearance of Mehiläinen’s Kauppiaskatu customer premises, encompassing the entire waiting area and customer facilities on the two bottom floors.
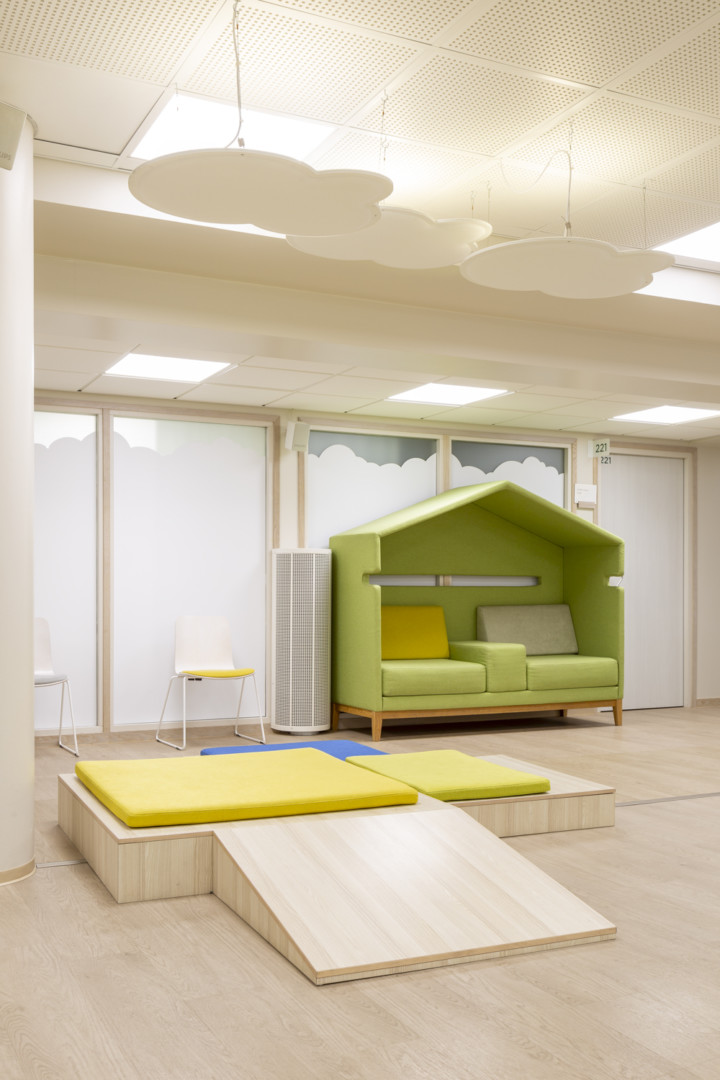
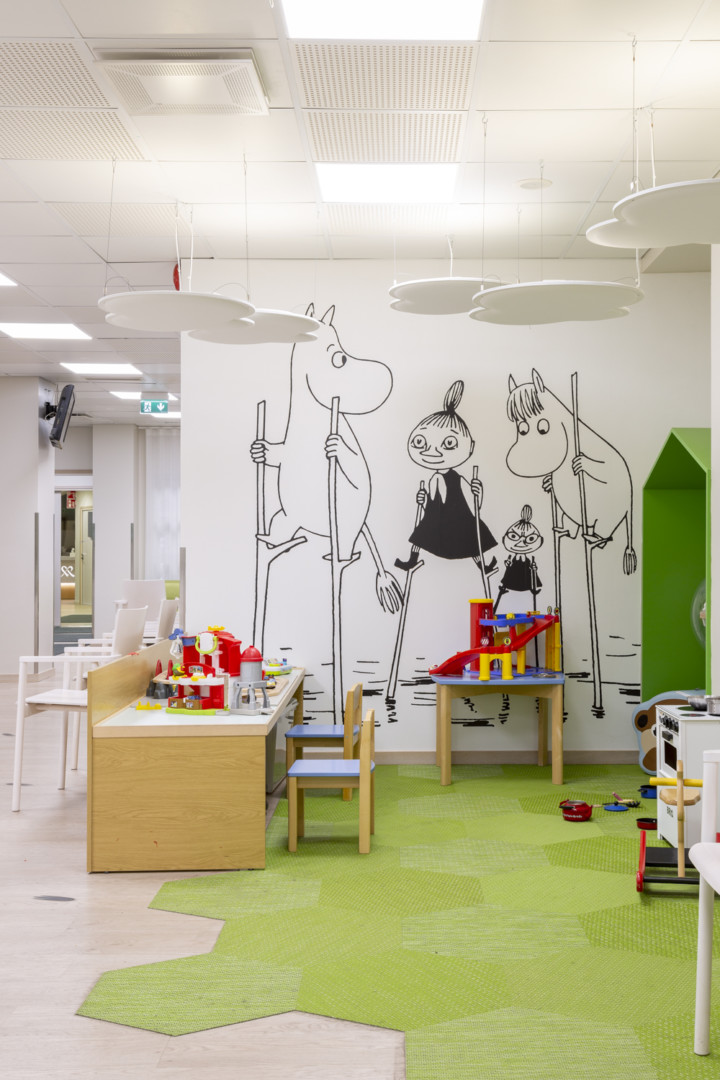
The goal was to create cosy, functional, and easily maintained customer facilities. The interior design adhered to Mehiläinen’s existing concept by dSign Oy.
The concept was adapted to the characteristics and needs of the space during the execution phase. The surface materials of the premises and the upholstery materials for the loose furniture were selected with their maintainability in mind. A serene atmosphere was achieved with nature motifs and shades of green.
The layout of the premises, the furniture, and the choice of materials have enabled the transformation of the space and its functional acoustics.
