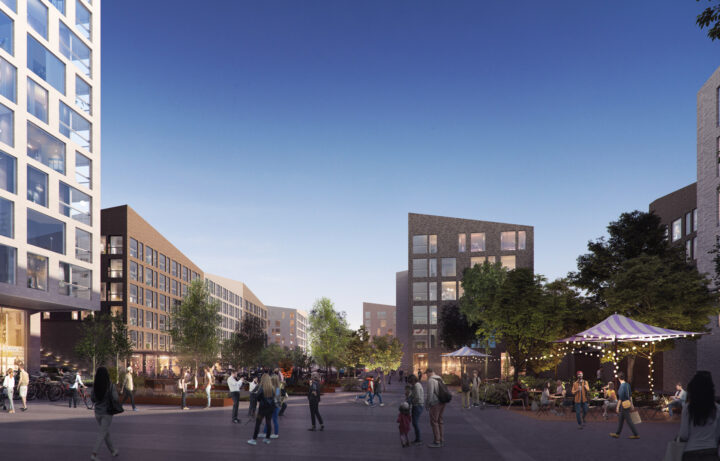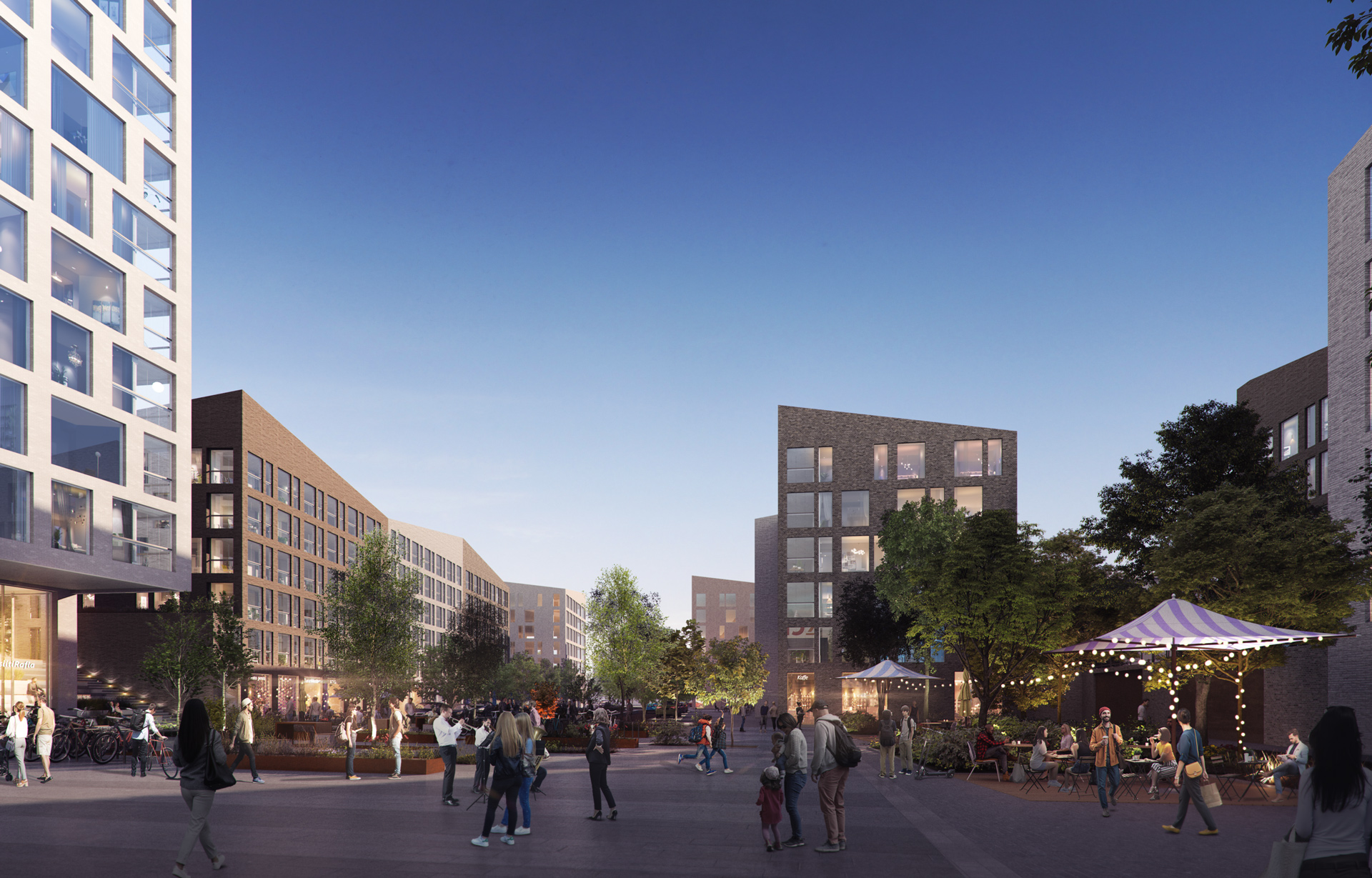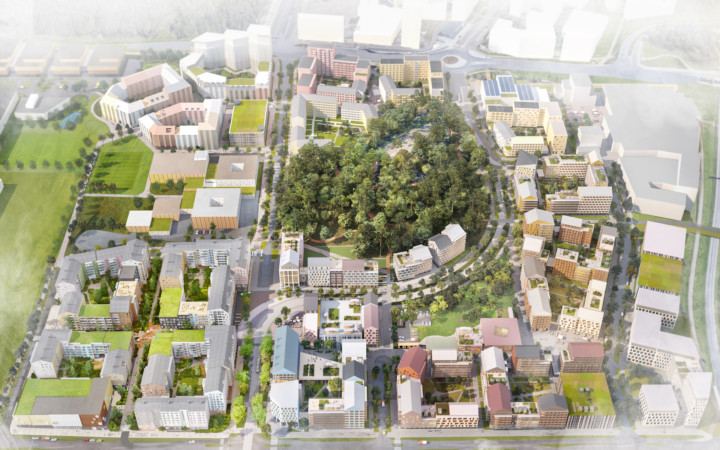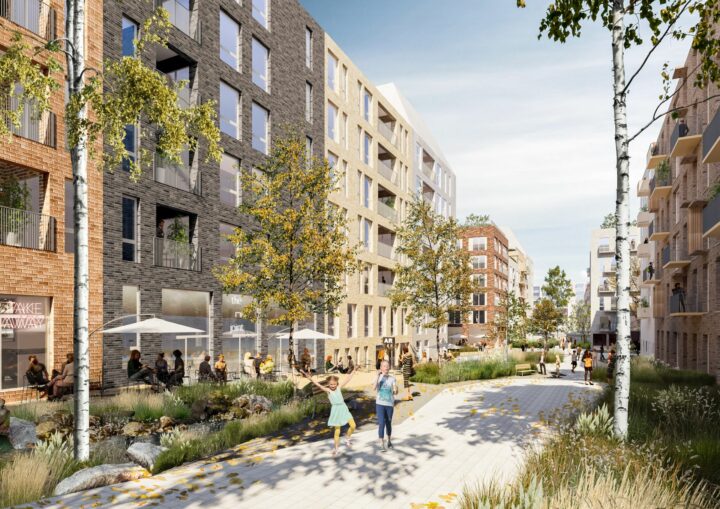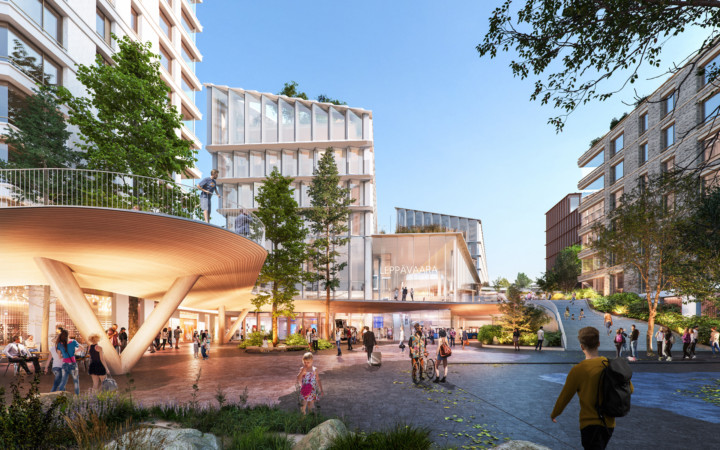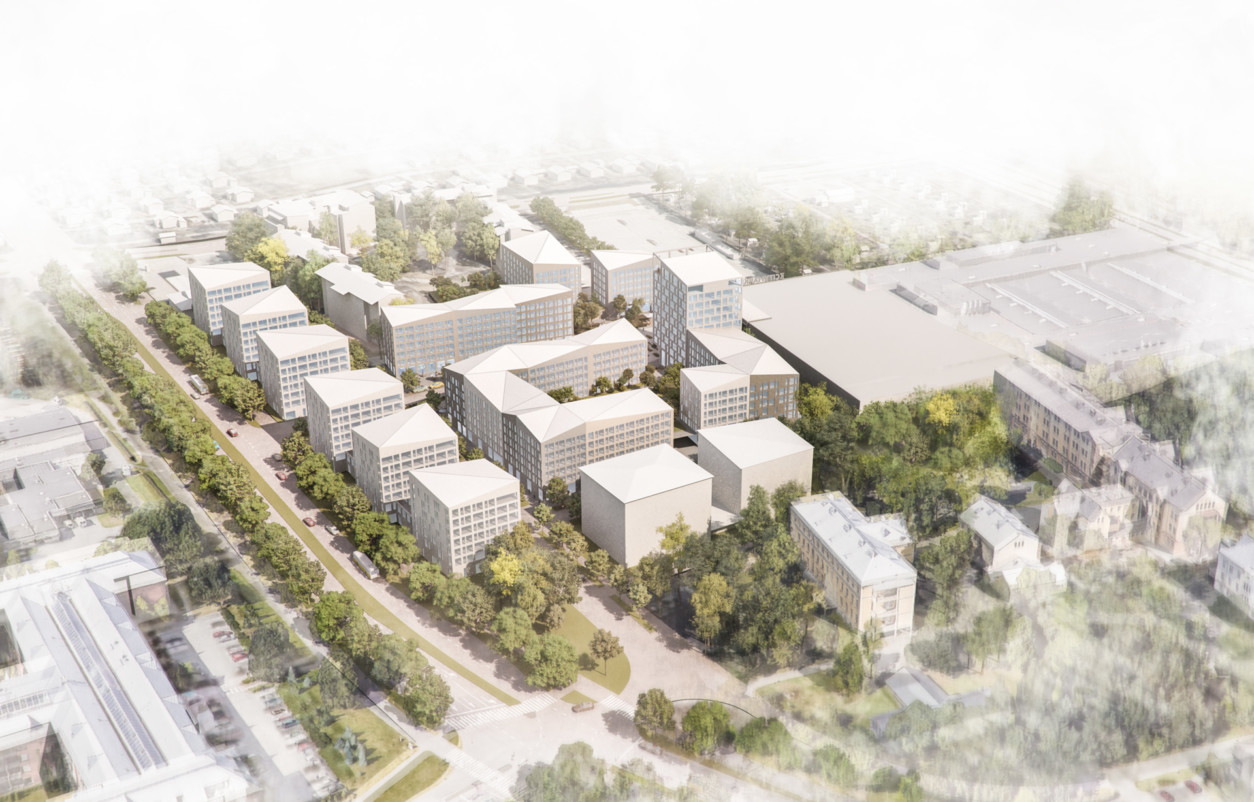
The plan includes the development of residential, business, care and commercial quarters into a neighbourhood centre.
The development will densify the block structure and expand commercial services. The plan is to add housing to the area, create a new square and improve the pedestrian environment in the area.
A community housing block has been placed in the centre of the area, which allows for a variety of services to be located near the residential buildings. The extension of the large commercial unit will improve the provision of commercial services – both locally and more widely. The area will also be home to restaurants and accommodation services. The location has good public transport connections to the centre of Turku.
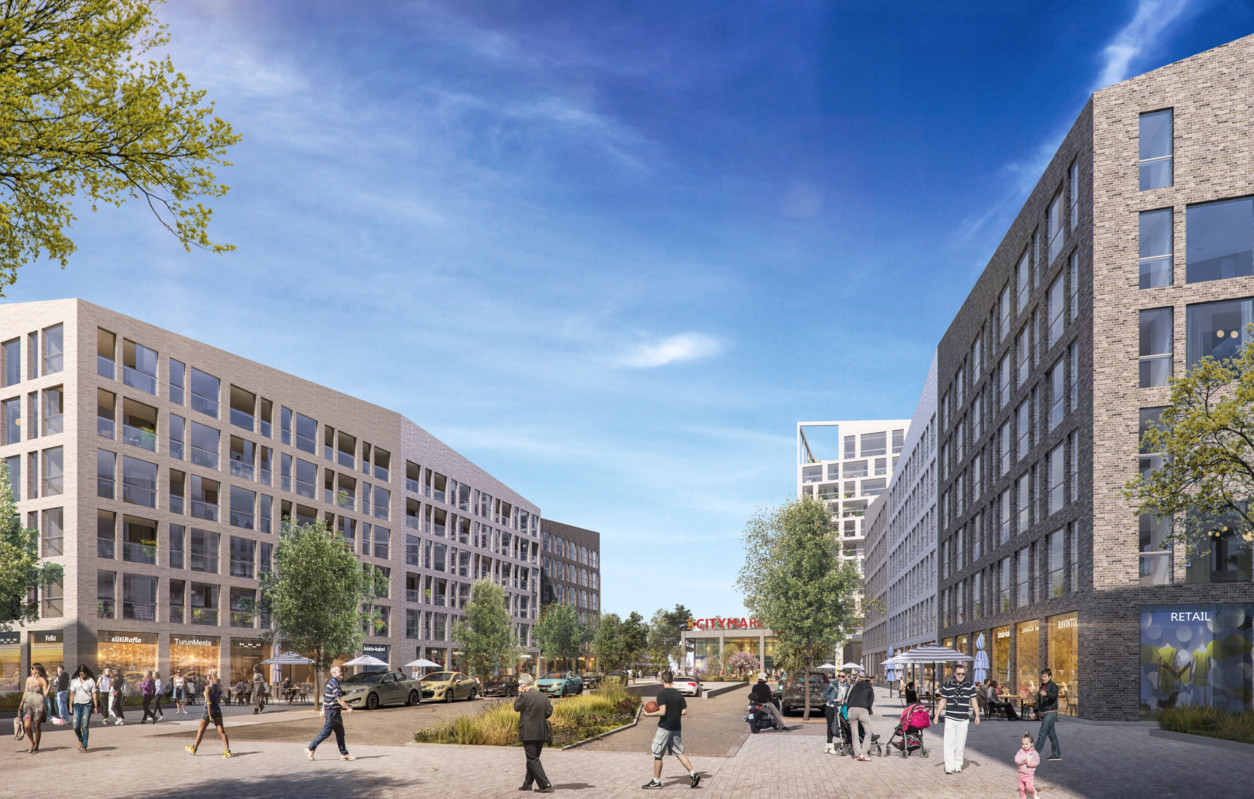
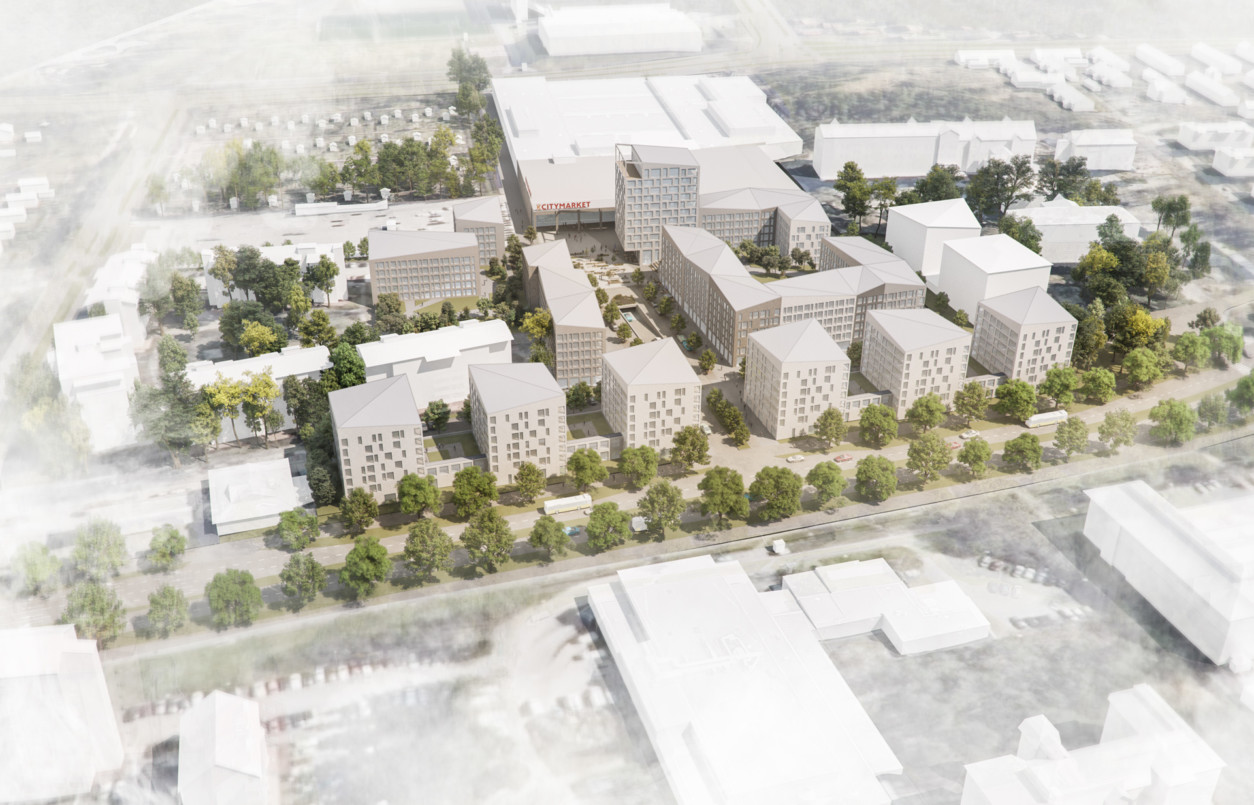
The design takes into account the urban landscape of the existing quarters. The roof types and massing of the residential blocks in the centre of the area are in keeping with the historic architecture of the hospital area to the south of the site. The buildings facing Kaskentie are pointed and punctuate the wide street space of Kaskentie at Mooriankunnas. The building heights are adapted to the scale of the existing building stock.
Particular attention has been paid to the pedestrian environment. Polished street spaces and the new square will make the area more welcoming and encourage people to walk and cycle.
