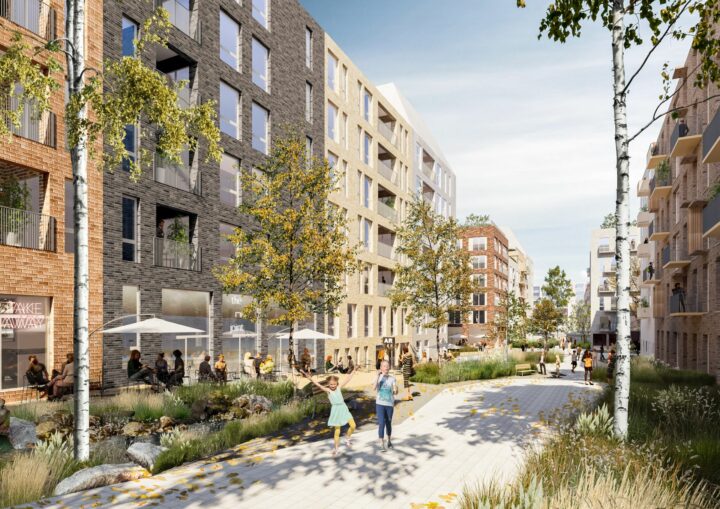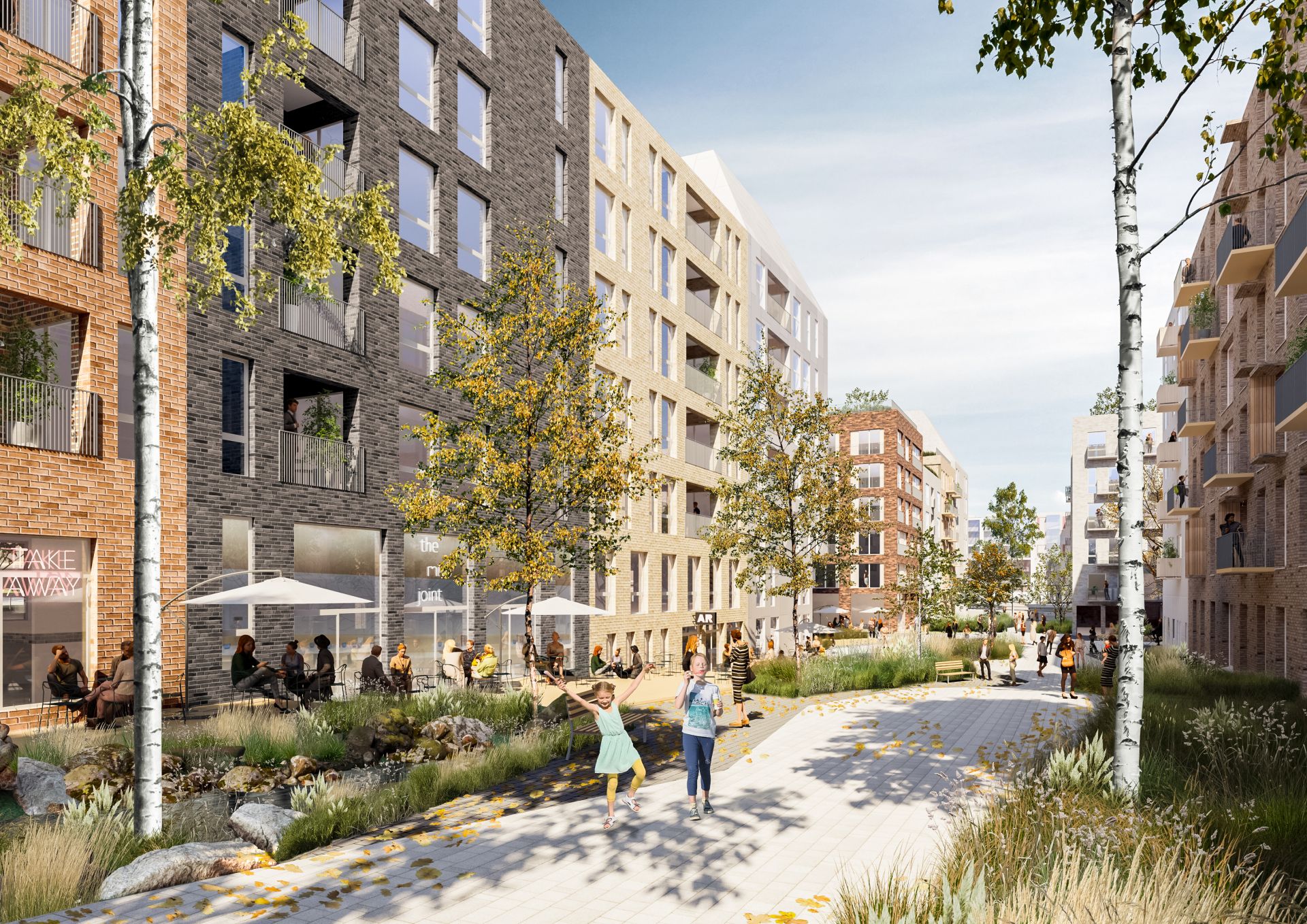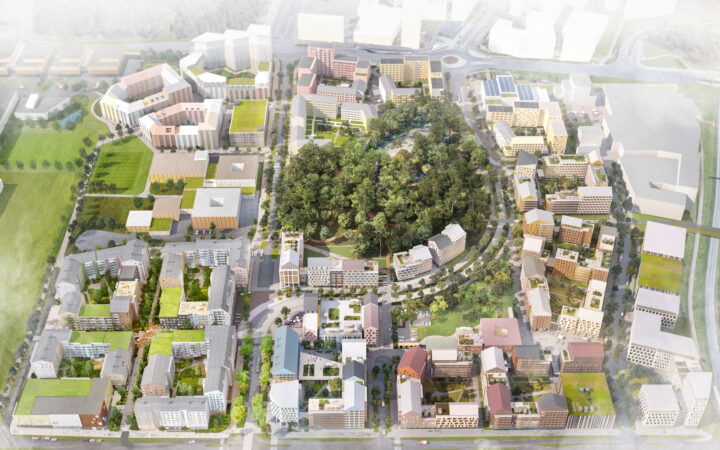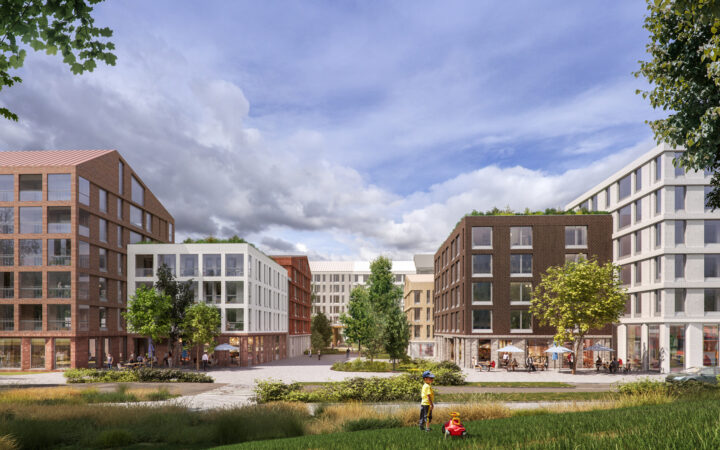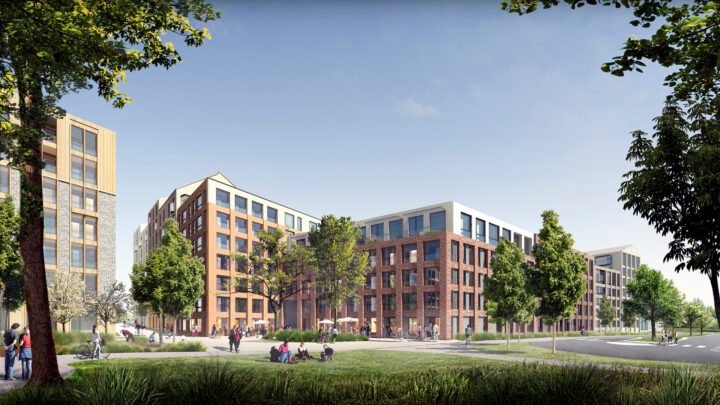The area is located south of Aviapolis, near the airport.
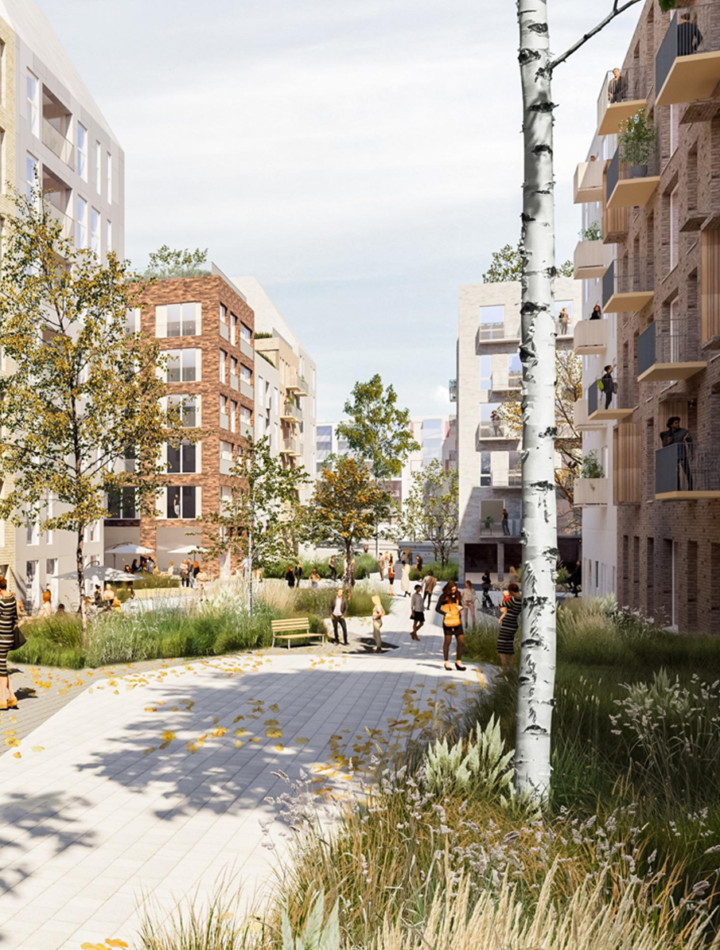
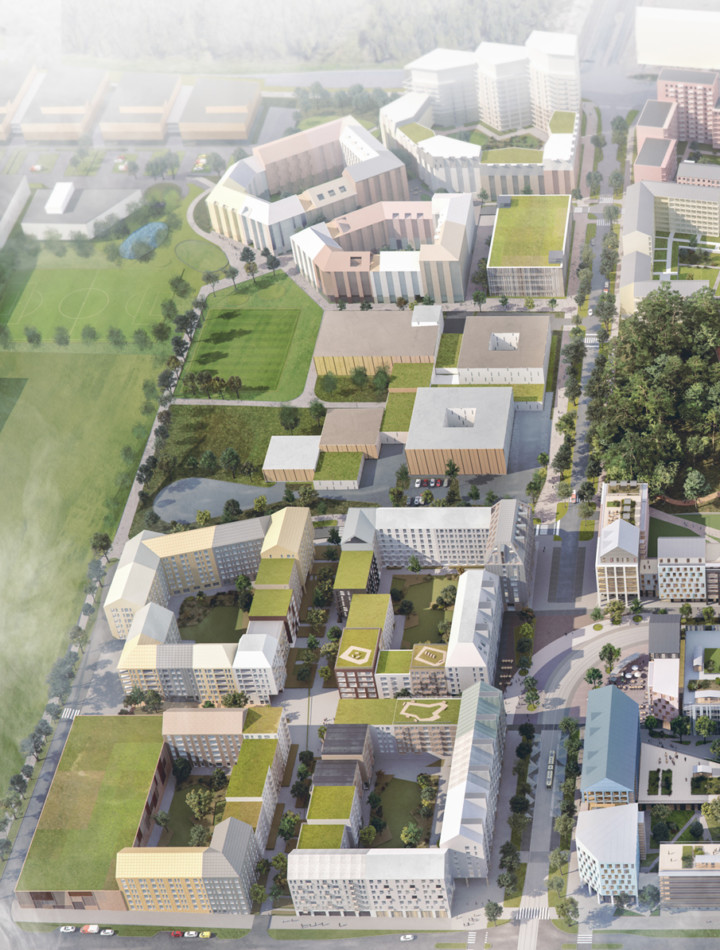
The plan consists mainly of the conversion of an industrial and logistics area to housing and workplace construction. In addition, school and day-care centre buildings are envisaged for the area. The area is divided into three sub-areas: the northern residential and working area, the southern residential area, and the educational quarter in between.
The planning zone is bordered to the east by the Toinen savu collector street and Plootukallio, to the west by industrial and logistics blocks, to the north by Tikkurilantie and to the south by Virkatie. The planning zone is part of the planning area of the Muura urban villages 1 and 2.
The block structure of the area has been designed to create an interesting pedestrian environment. Accessible public transport helps create a vibrant walking environment. The area is accessible by train, tram and bus. Parking is centralised in multi-storey car parks.
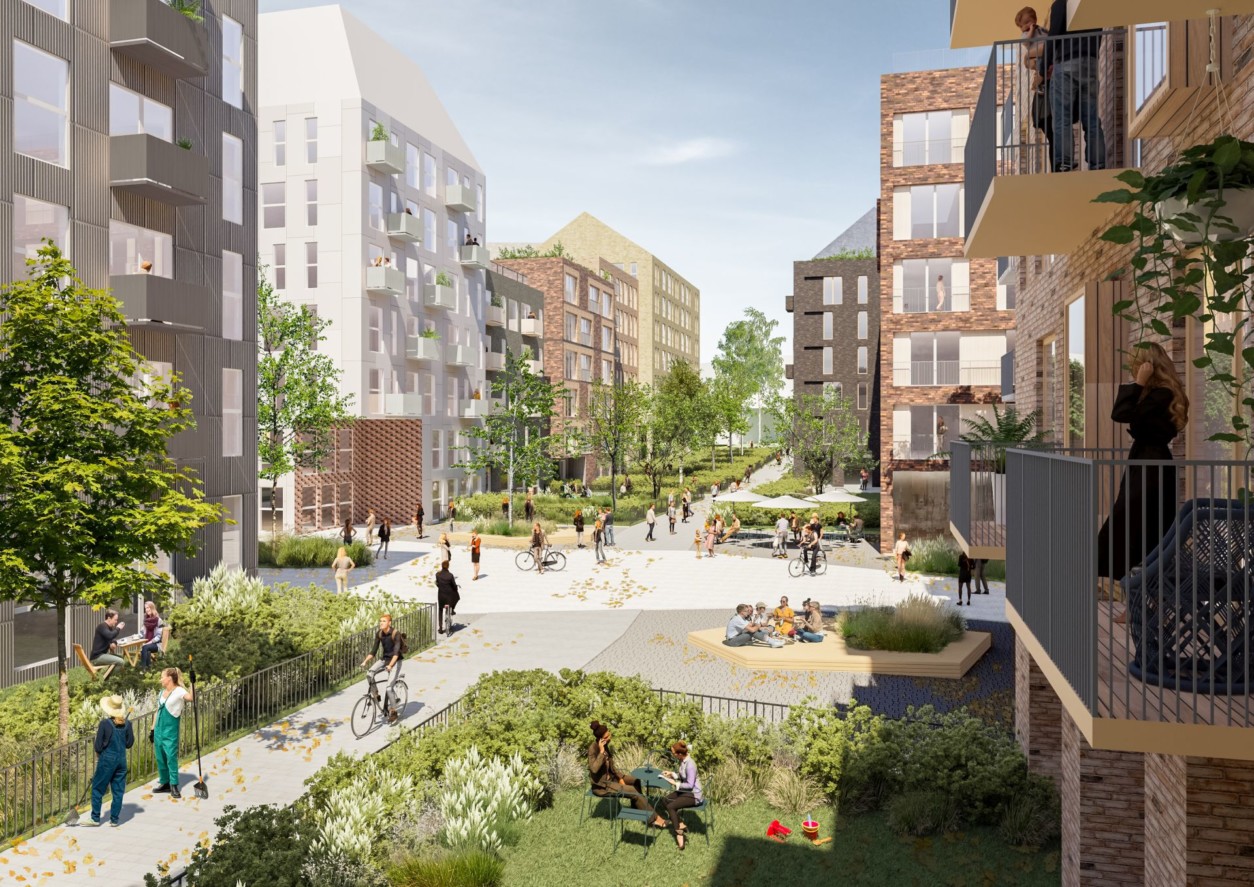
The design pays particular attention to creating a comfortable street area and a welcoming residential area. The pedestrian streets are lush and of high quality, and greenery is visible in the courtyards and on the roofs. Both east-west and north-south park links have been created in the centre of the area to support cycling and walking between the areas.
The main roof type used in the area is the gable roof, which has been varied to convert the attic spaces into residential use. In the centre of the block are flat-roof buildings with either terraces or observation roofs.
The colour scheme and materials used in the area reflect the colour themes chosen for the area. The façades use shades in line with the colour theme with an emphasis on the use of natural materials such as brick.
The urban design principles of the block massing, shades and materials, balcony and arcade solutions, active use of the building foundation, and placement of services support the objectives of the airport city.
