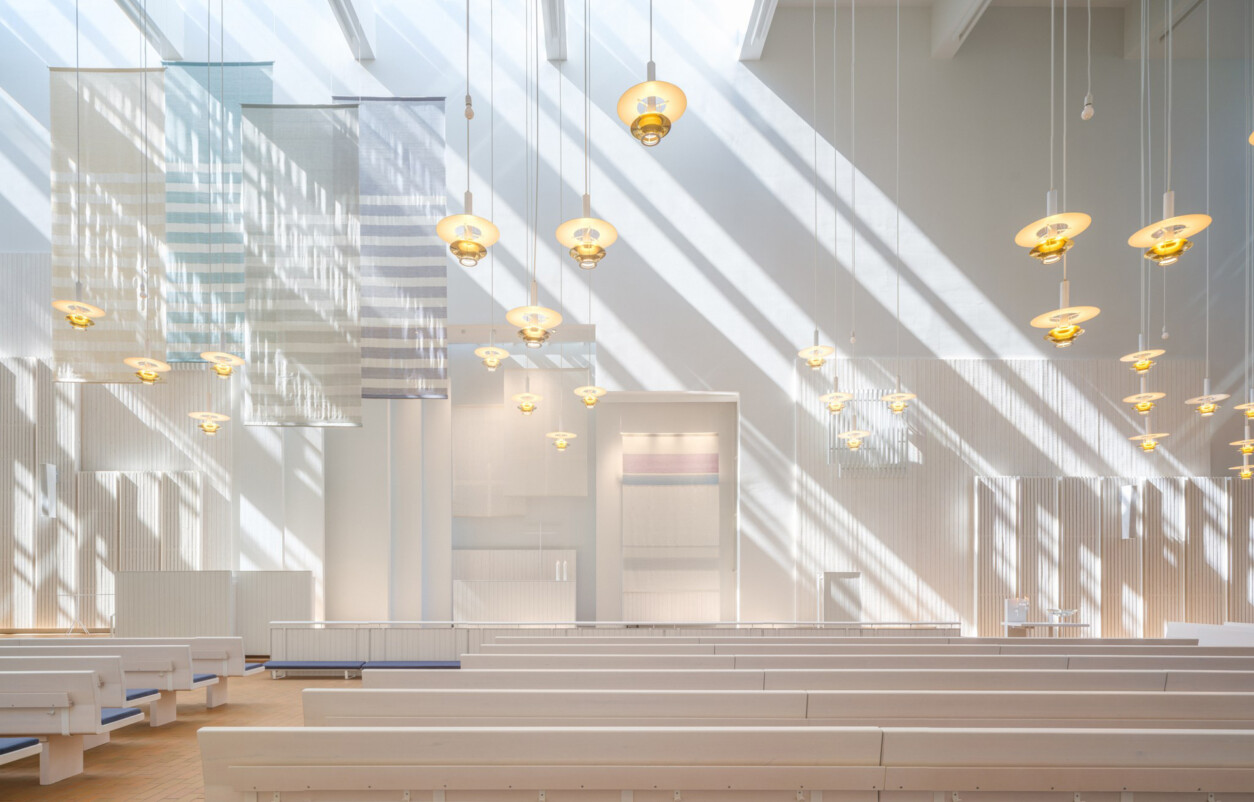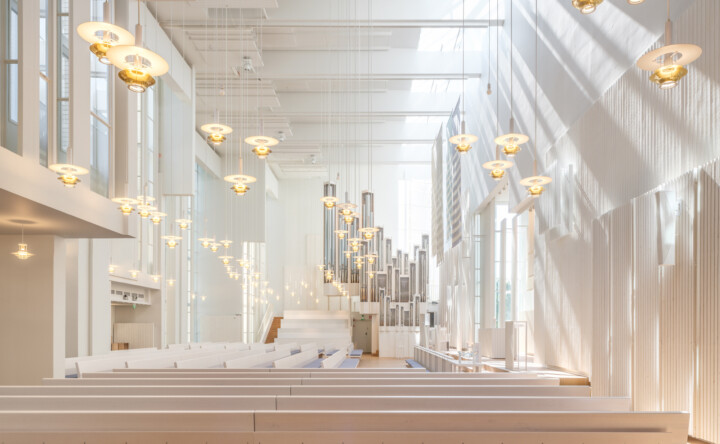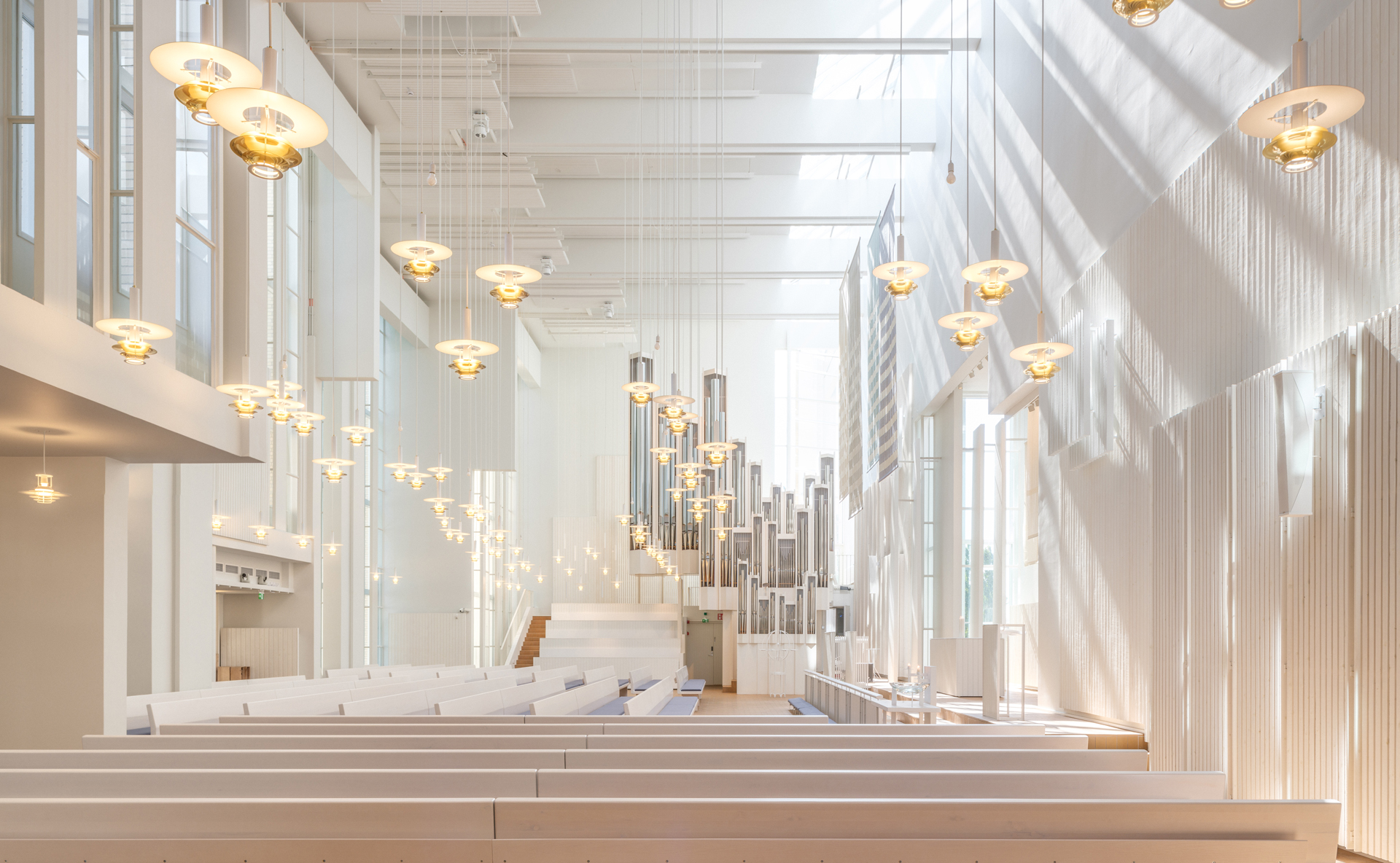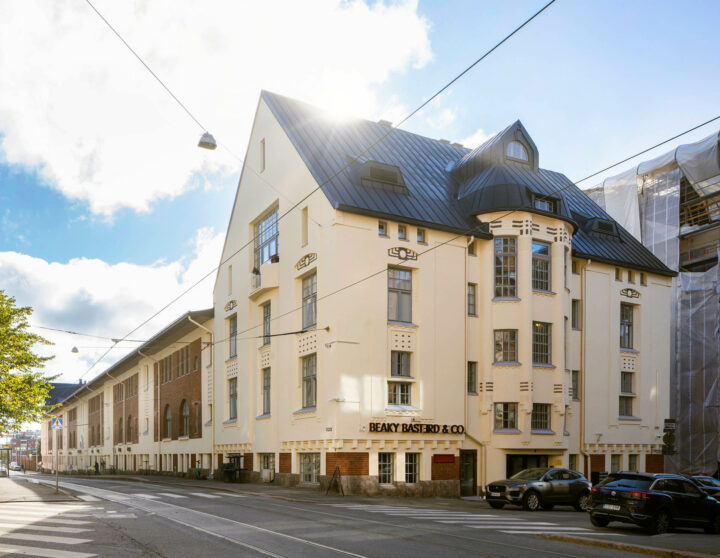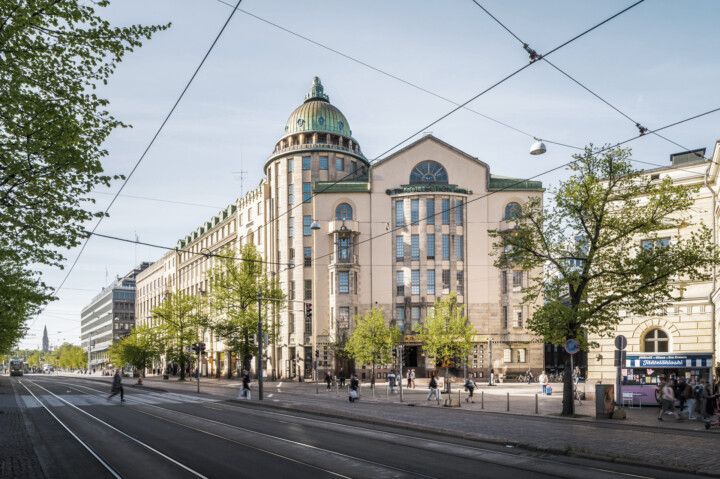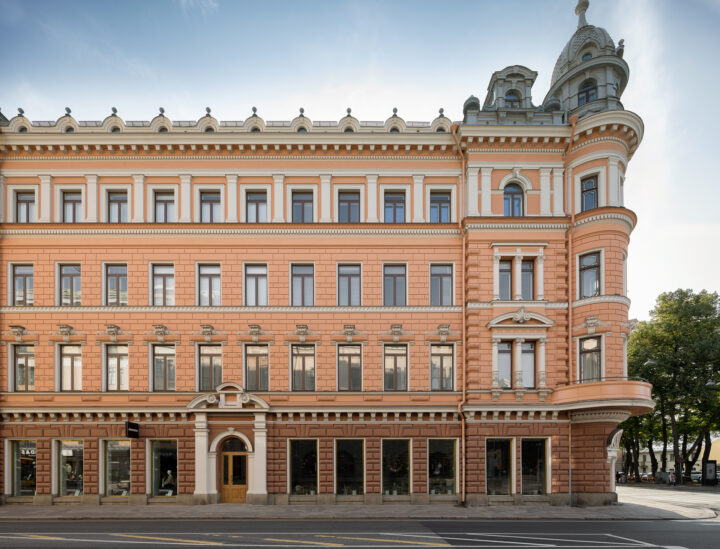Designed by architect and academician Juha Leiviskä, Myyrmäki Church is a significant architectural landmark completed in 1984.
The church is classified as a Grade R1 building heritage site and is treated as a protected building.
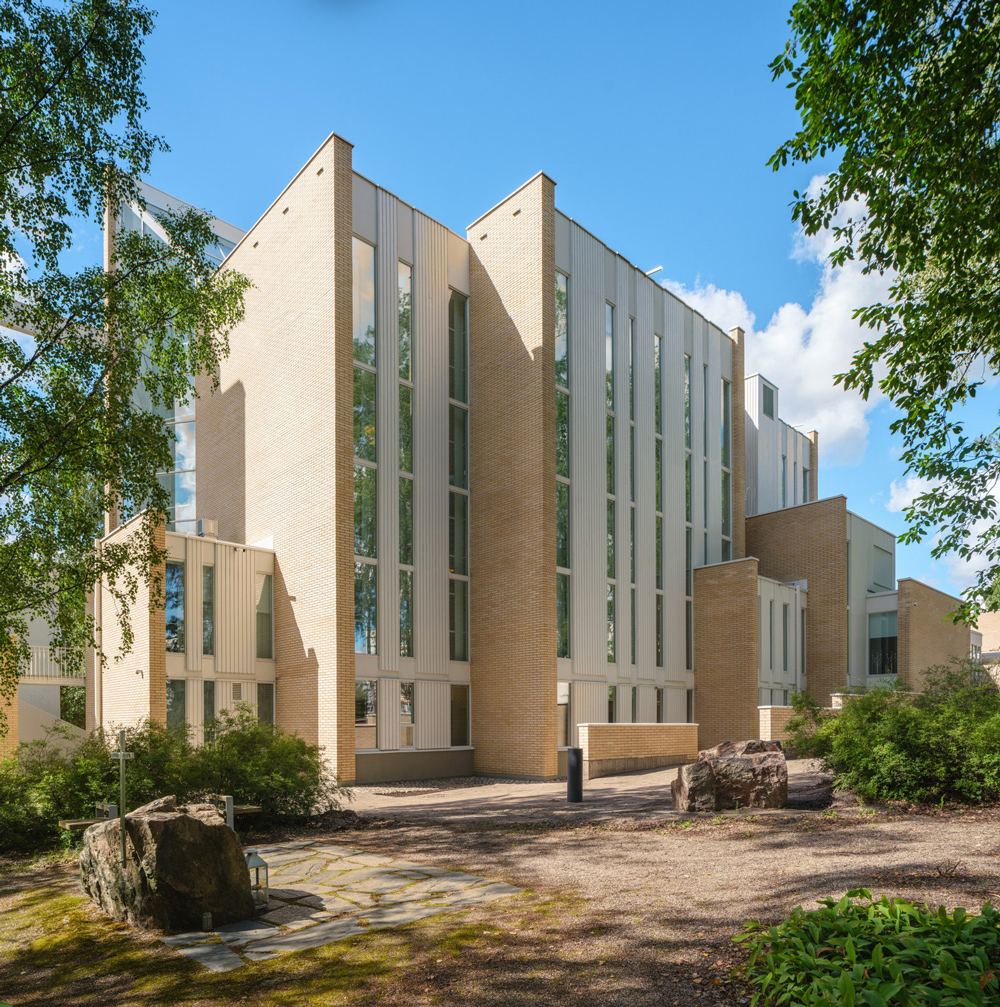
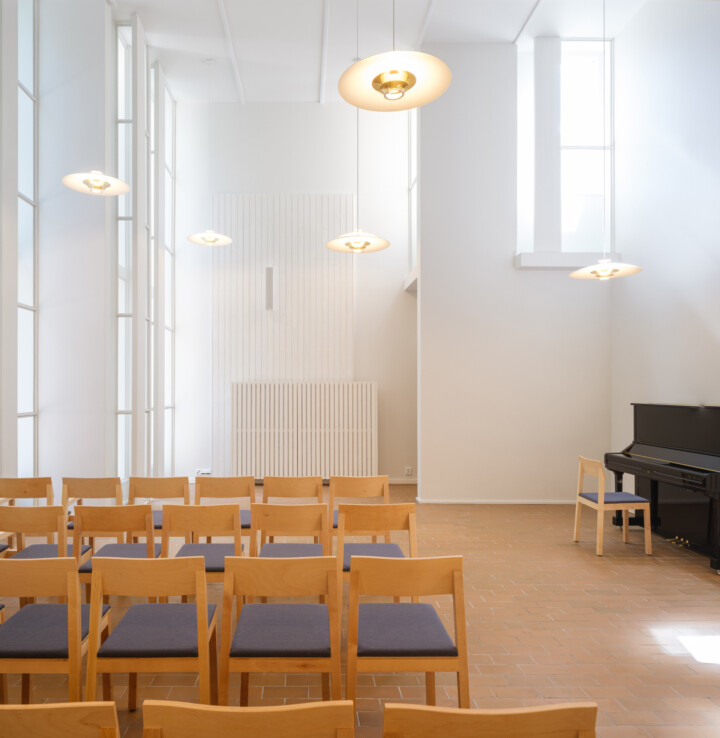
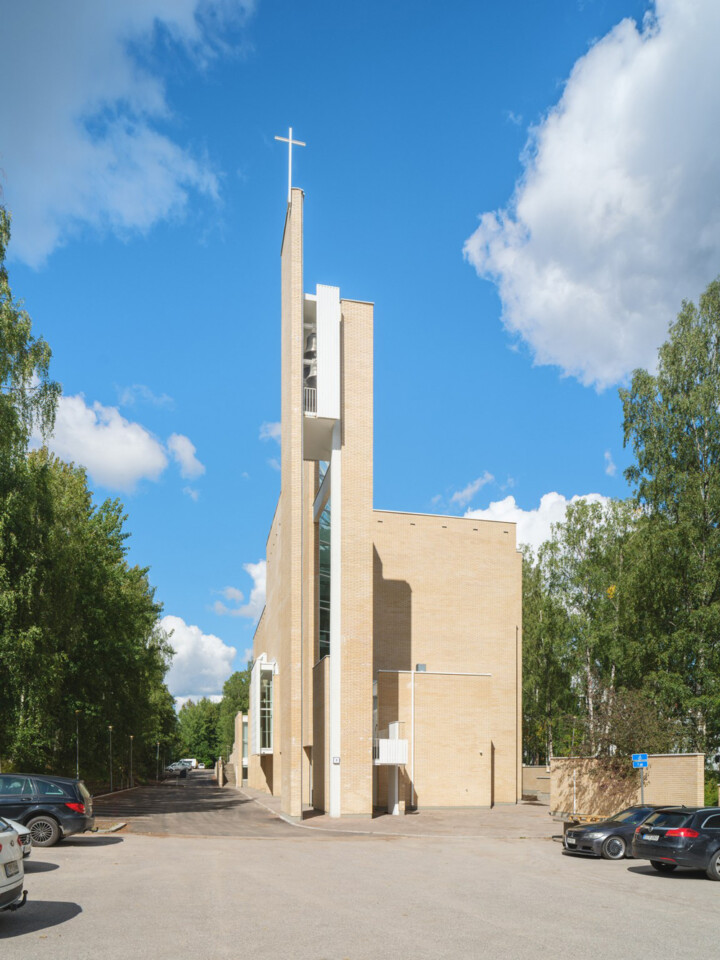
The goal of the renovation has been to rectify the church’s indoor air quality issues while respecting the building’s historical value and unique architecture. The scope of the renovation primarily consisted of repair measures defined by technical repair needs, but the use of spaces has also been optimized and modified to better serve current requirements.
The aim has also been to improve the building’s accessibility. The church’s existing outdoor ramp has been modified, and a new elevator has been installed. In addition, the accessible restrooms have been renovated and their number increased.
The renovation of Myyrmäki Church required close collaboration among all parties involved to preserve the church’s valuable architecture and resolve the challenging indoor air quality issues. Maintaining the acoustics and visual appearance demanded careful selection of materials and methods. At the construction site, designers, builders, and the client worked closely together. Additionally, cooperation with authorities was active throughout the project.
Arco was responsible for the architectural and principal design, interior design, and landscape design of the project.
