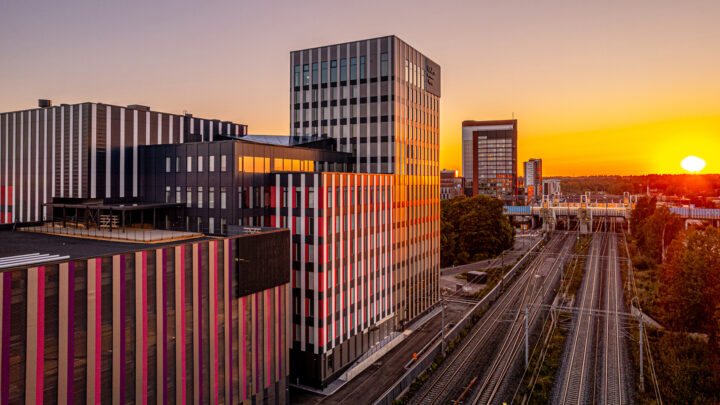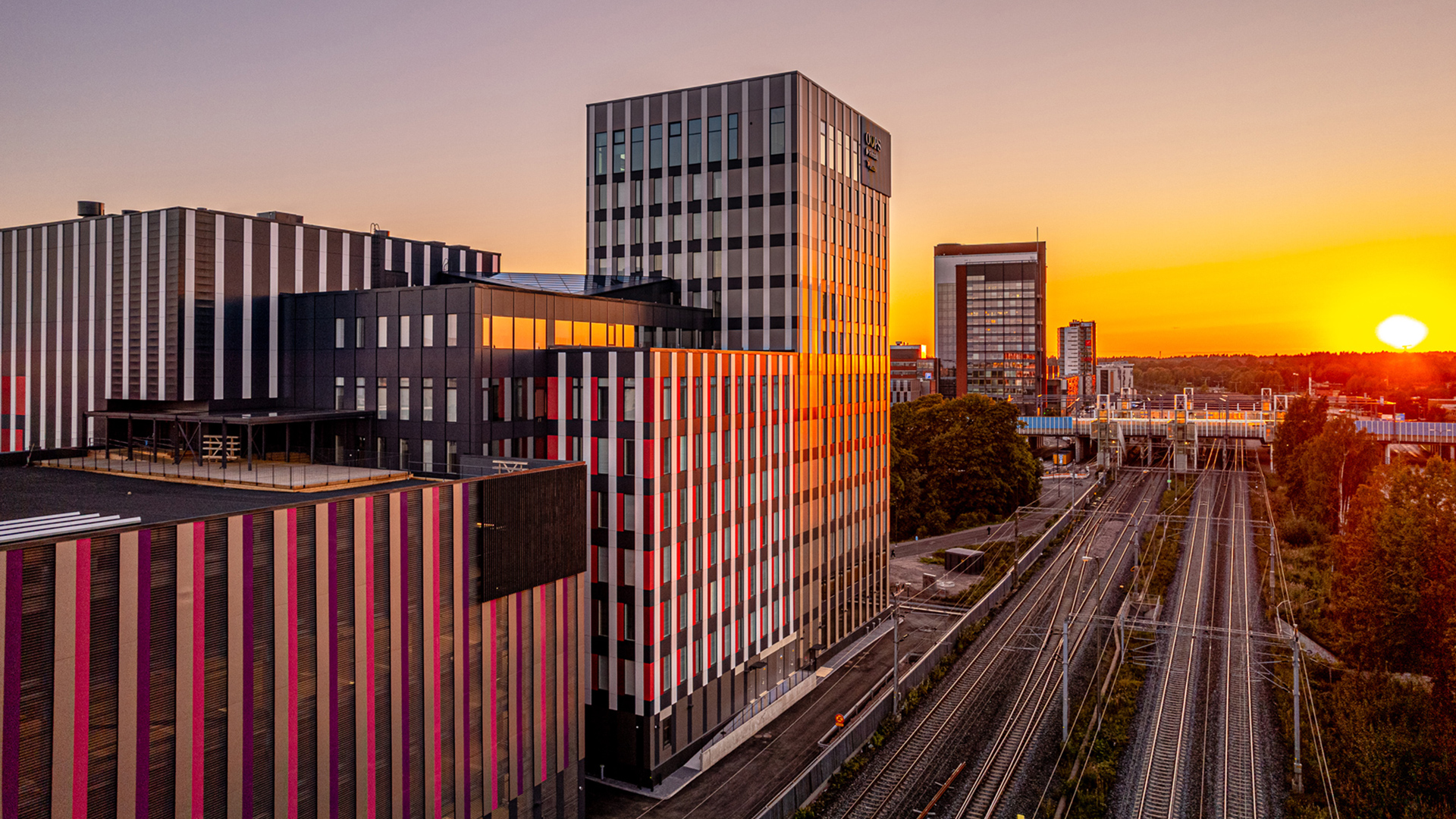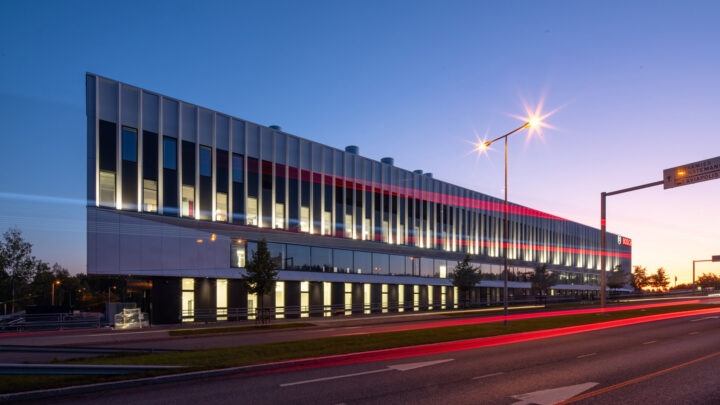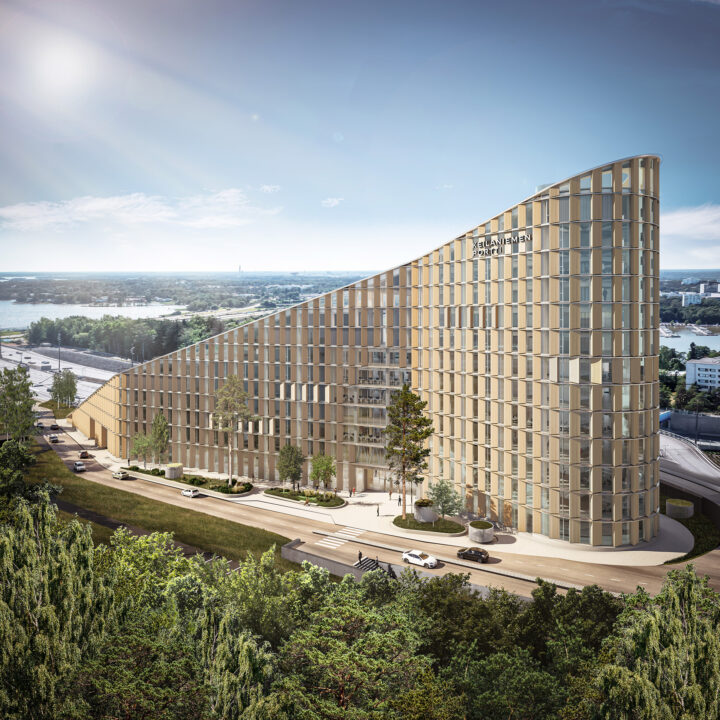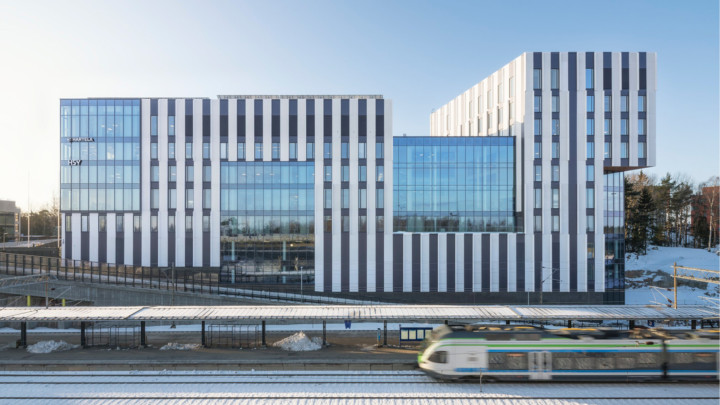
The OOPS office buildings are built in phases around the Monikonpuro brook, which flows through the area, and the lush Hatsinanpuisto park. The project has been awarded the BREEAM Excellent certificate.
The project site is located in the Hatsinanpuisto park, a prominent location at the intersection of Ring I, the main railway line and Raide-Jokeri line in Leppävaara, Espoo. In previous years, various architectural firms have adapted a number of different solutions for the area, ranging from indoor ski slopes to housing and office projects. The client’s aim was to create a new district based on a culture of wellbeing, offering spaces for work, commerce, housing, entertainment and experiences.
OOPS comprises office buildings suitable for business headquarters with an integrally linked car park. The buildings are built in phases. The complex also includes sports facilities, a hotel, commercial services and residential buildings planned for the eastern end of the site. When the office buildings were designed, the existing local detailed plan was from 2013 and an alteration of the plan was underway. The buildings in the first phase were granted a building permit by means of a derogation decision before the new local detailed plan was approved.
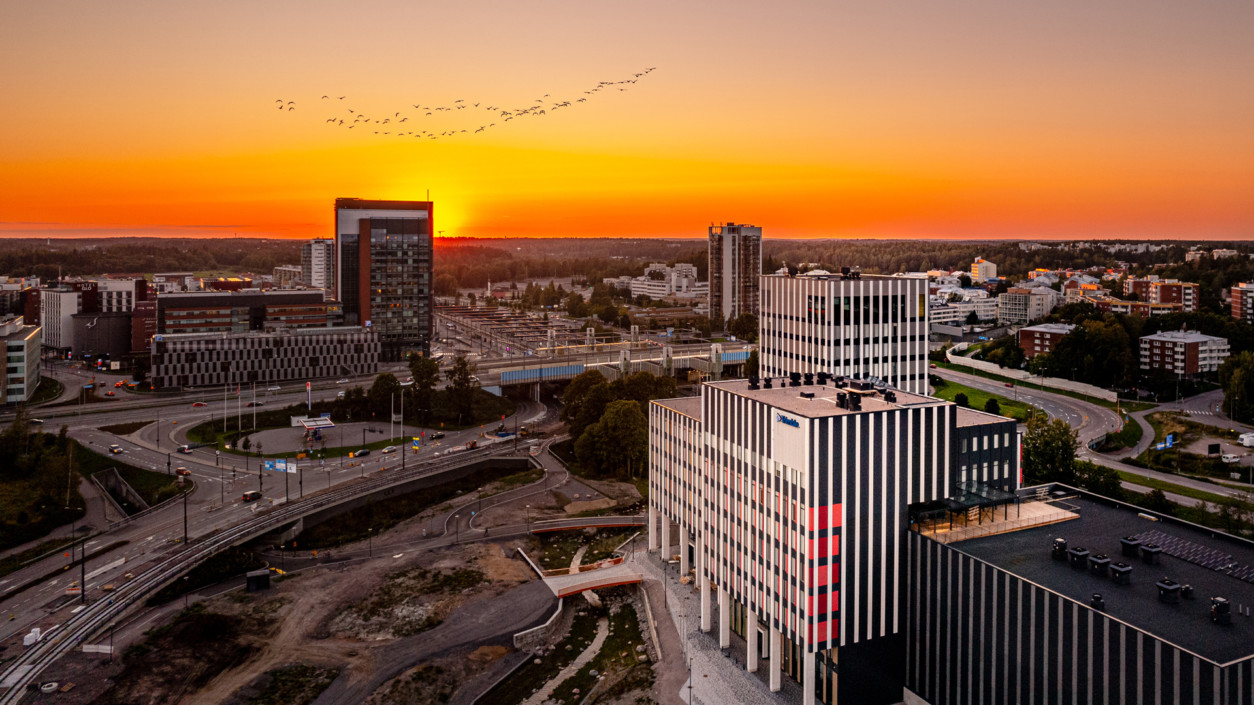
The OOPS office complex at the western end of the site will be built in phases around the Monikonpuro brook, which flows through the site, and the lush Hatsinanpuisto park, which overlooks the office courtyards. The architectural integrity of the buildings is created by the interaction between the massing, which repeats a cubic theme, and the grid pattern of the façades. The solutions both lighten and structure the mass of the buildings and create a distinct identity for the area.
The most visible part is the 13-storey tower in the north-west corner of the site, completed in the first phase, which rises 55 metres above the park. The tower is divided in the middle into two colour and surface material systems, emphasising the theme of stacked cubes. The taller tower has a glossy white and grey aluminium surface, while the lower parts are made of patinated terracotta fibre cement. This dialogue between fibre cement and aluminium continues as the vertical shades and solutions of the façades change from one building mass to another, up to the track-side façade of the car park.
On the south façade, the first two floors are recessed to form an arcade, where the main entrances to the offices are located, and where the terraces of the restaurant and cafés open into. The solution lightens the massing and creates a well-sized space between the park and the buildings.
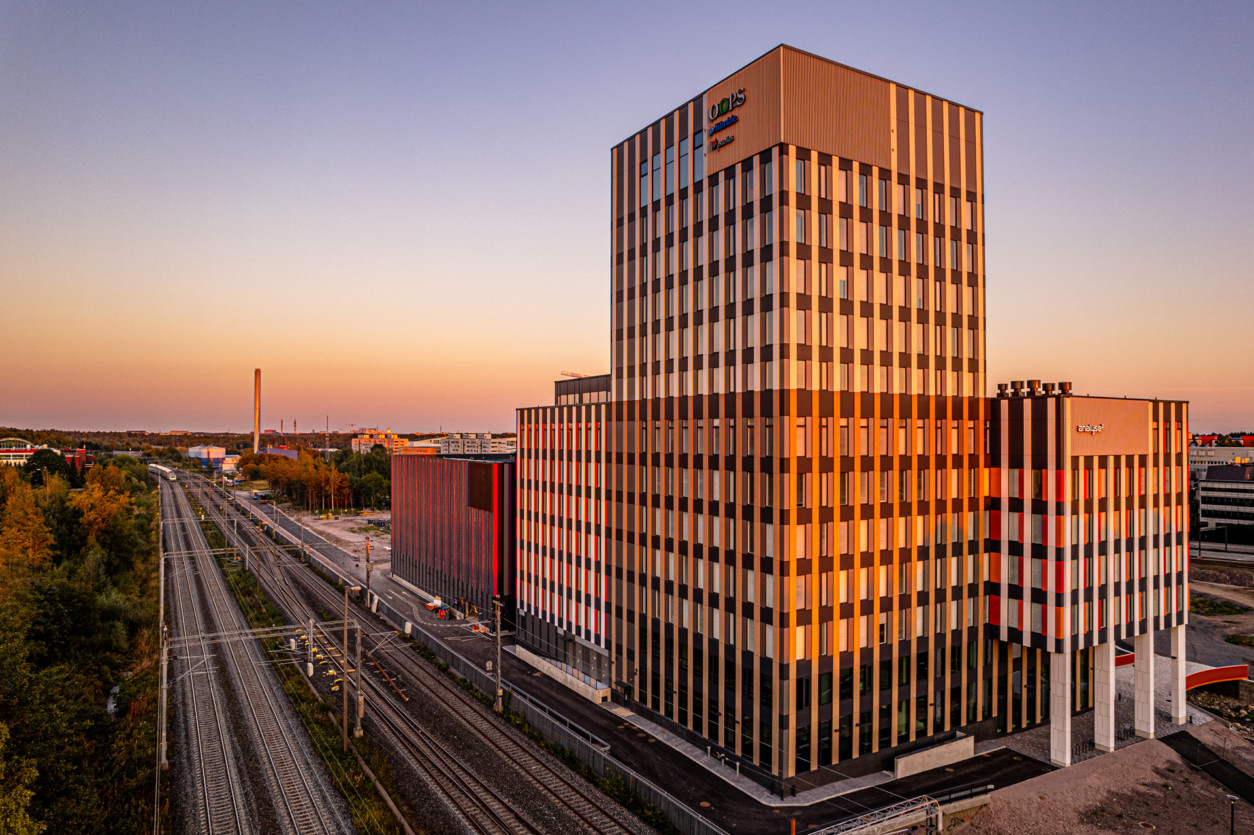
From the first drafts, the project has been designed using building information modelling. The earliest models were used, for example, to assess the massing of the buildings, and as the design process has progressed, different parties have used the information model to develop the project. The use of the information model has also been very useful in communicating solutions to the client, other designers and authorities. During the active design phase, IFC models from different designers were entered into the project bank every Monday. The VDC team put together a composite model and made lists of observations. In the most active design phase, coordination meetings were held up to every two weeks, later once a month.
The site has used IFC models saved in Trimble Connect, which work agilely on all platforms. Otherwise, coordinating specialist designers would be very challenging for a project of this scale, because the number of technical building services has grown so much. The site has also made extensive use of the information models during construction and has received good feedback. The project was honoured with a Tekla BIM Awards certificate for building information modelling.
