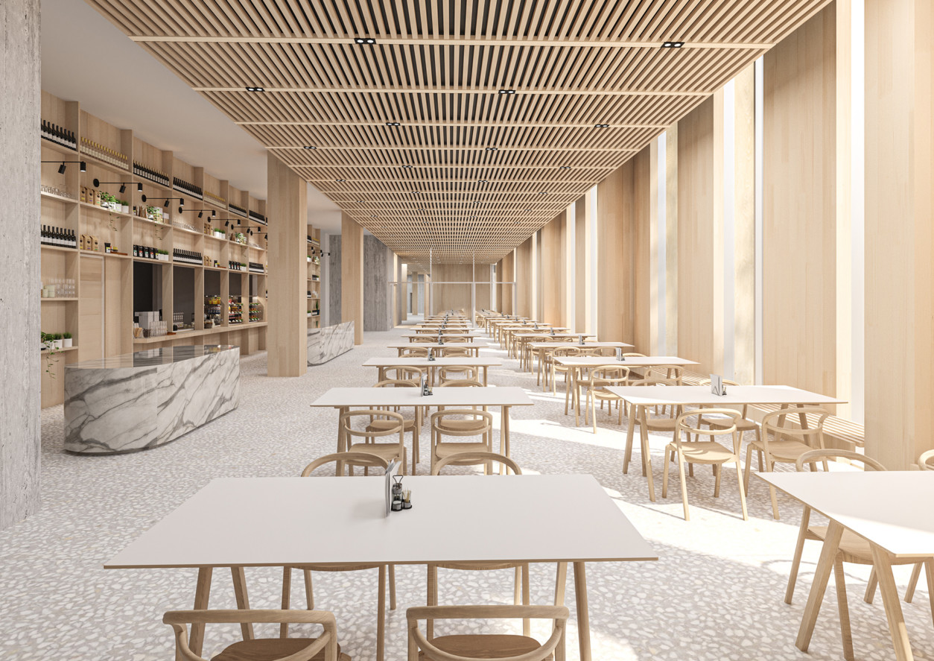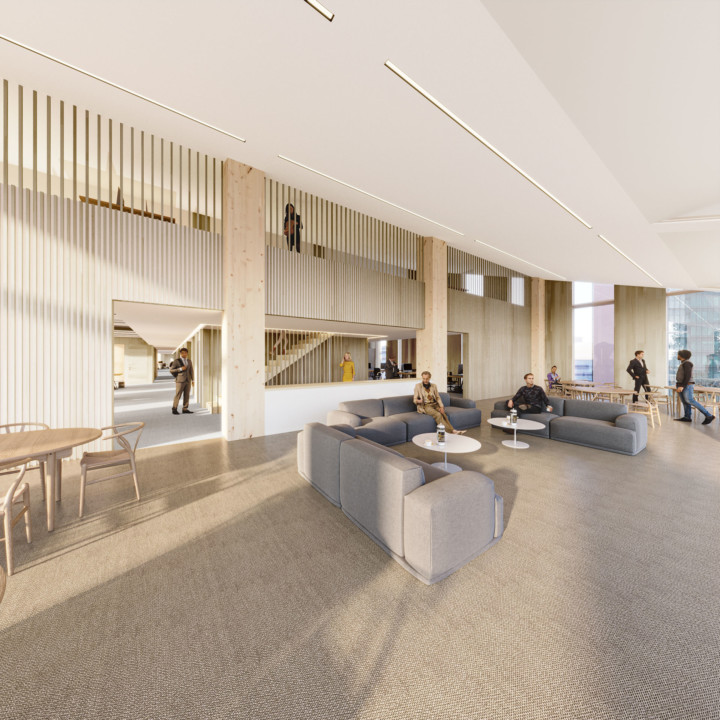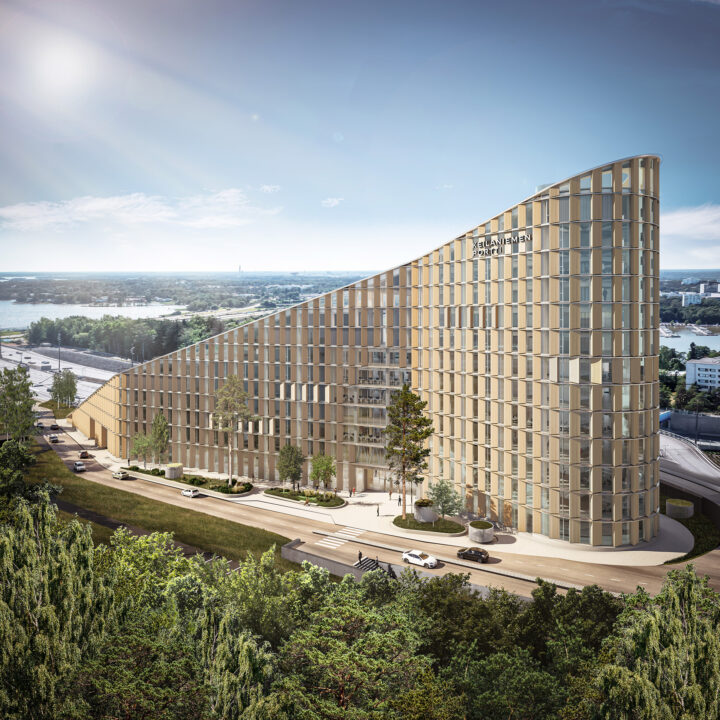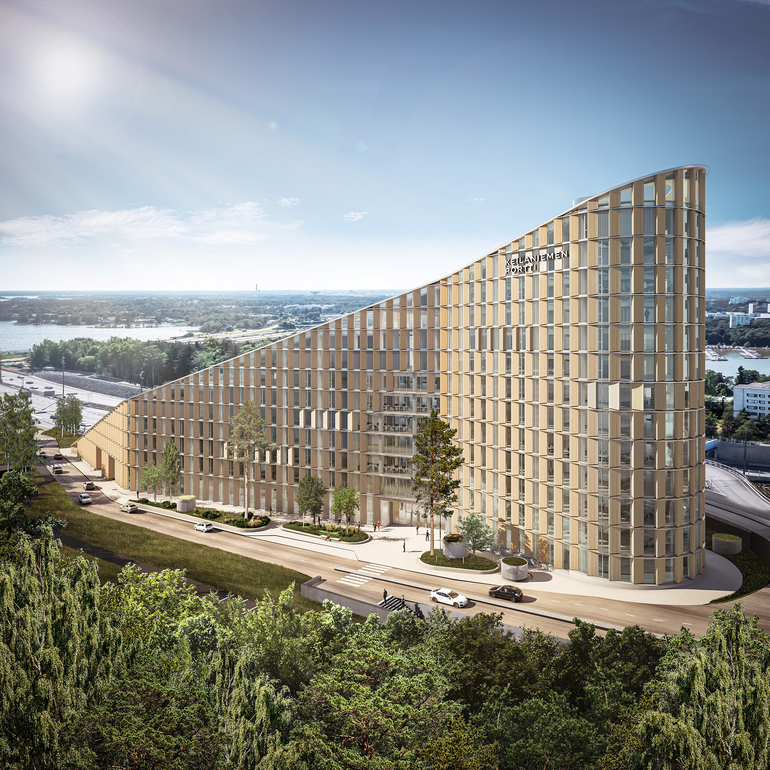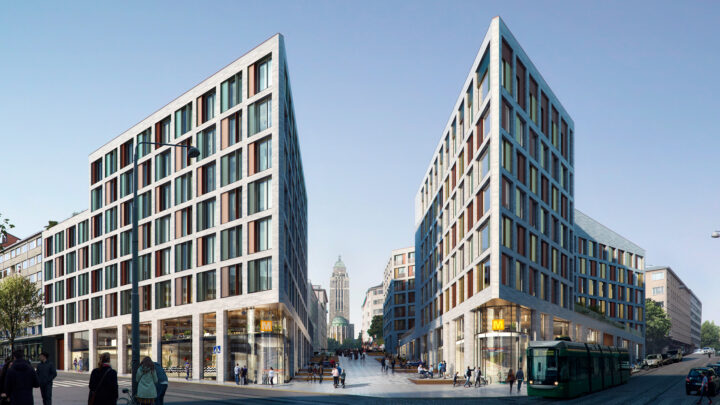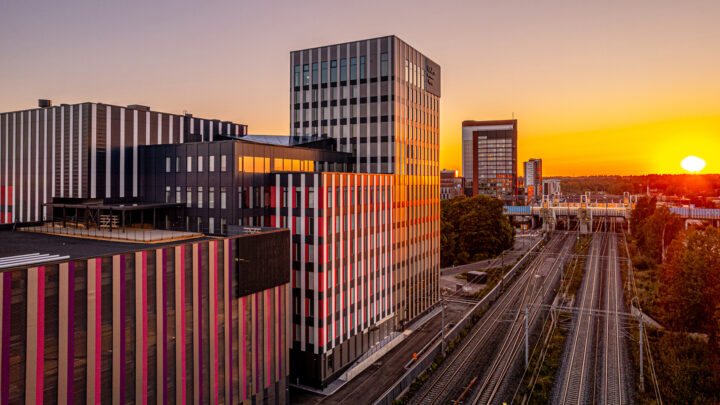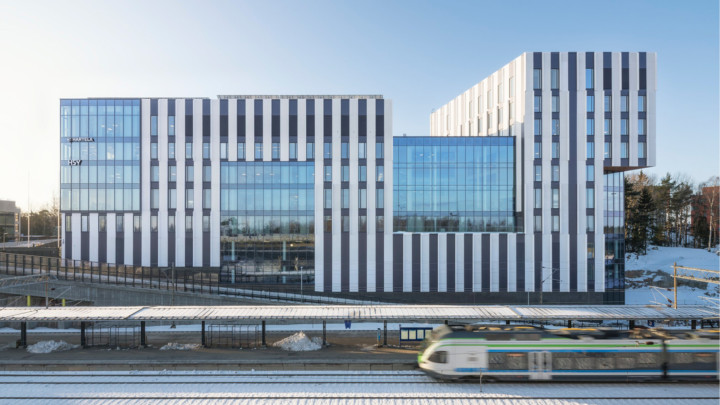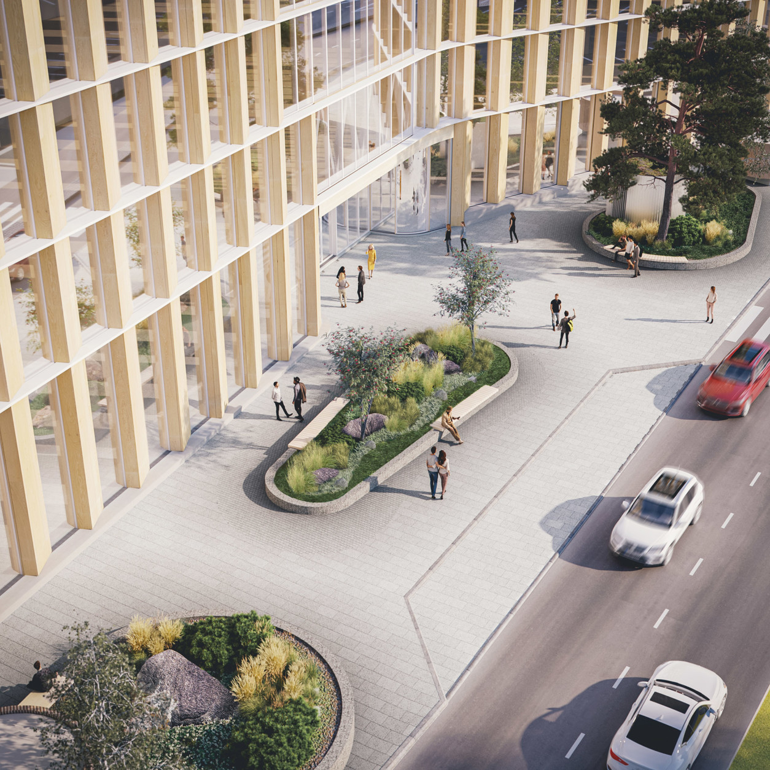
We are designing a timber-framed office building for Keilaniemi, Espoo. The building will be located in a prominent position as an extension of the Keilaniemi office complex, between Ring I and Keilalahdentie.
The slender building mass fits into the narrow plot between the traffic lanes and the built-up bay with its smoothly sloping green roof and rounded shapes. Through its form and materials, the building mass will become part of the delicate seaside landscape. A long wall forms a noise barrier between Ring I and the beach.
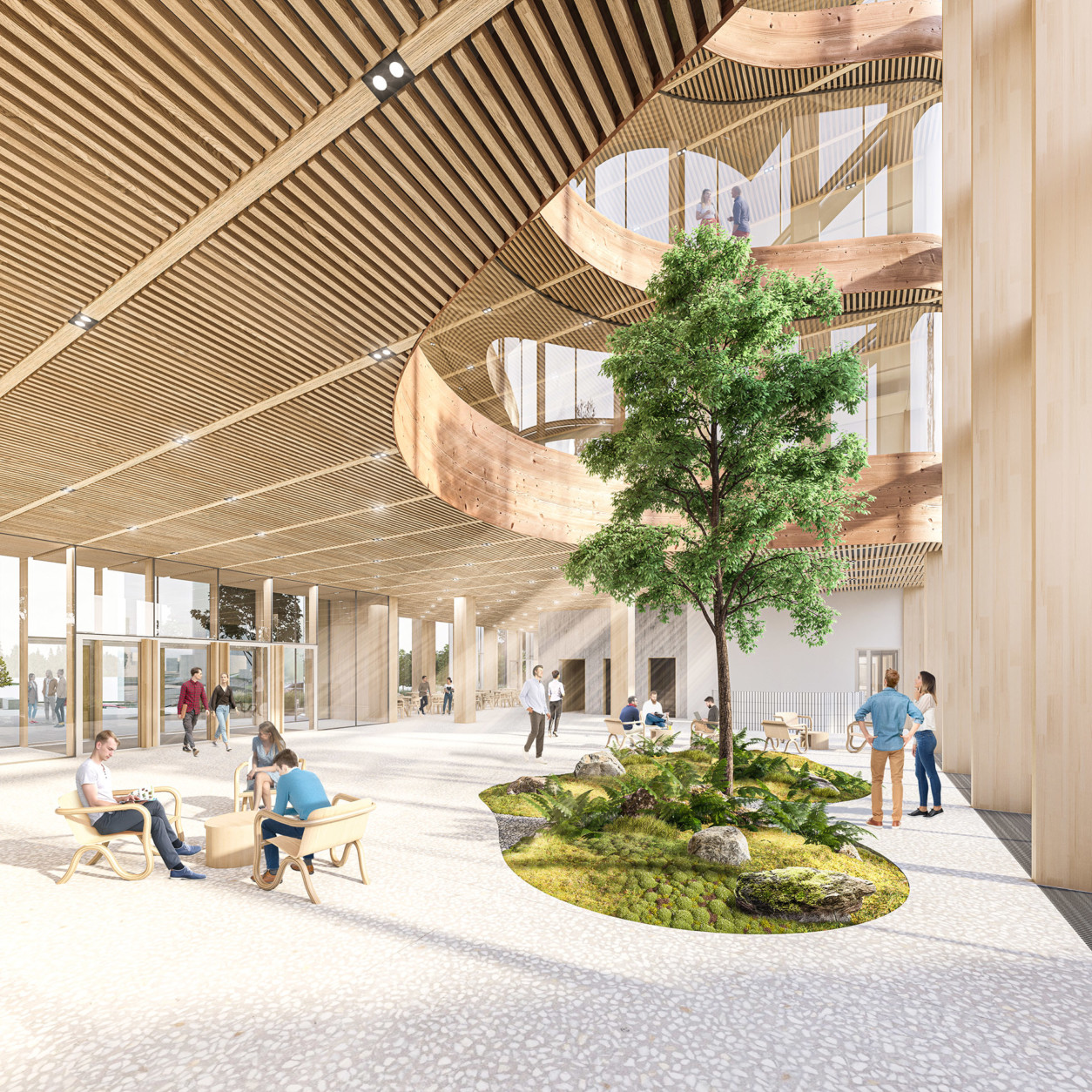
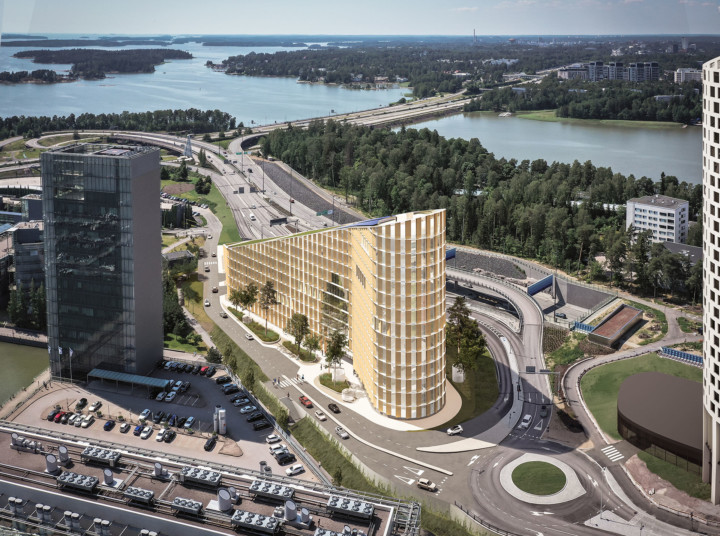
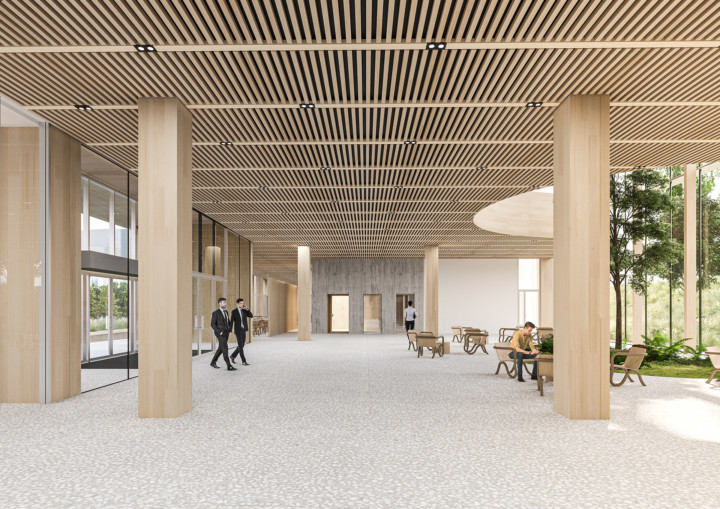
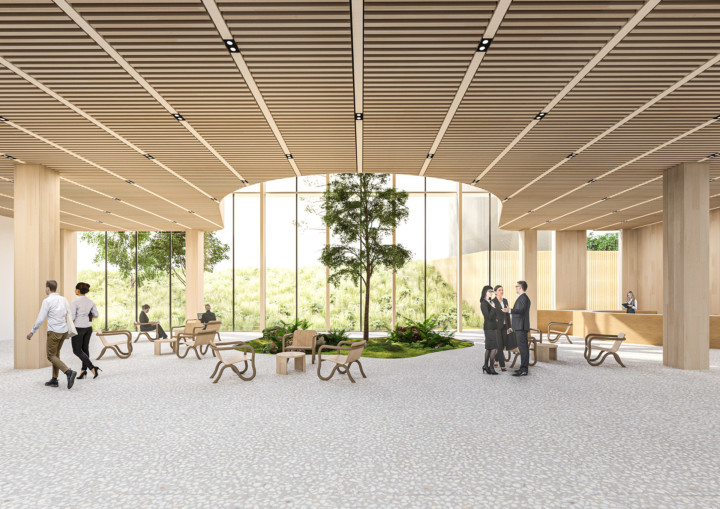
The main source of inspiration for the architectural design was Finnish nature. We wanted to bring the feel of a forest and nature to the urban built environment and workspaces. The building has three main façades: the long sides and a green roof.
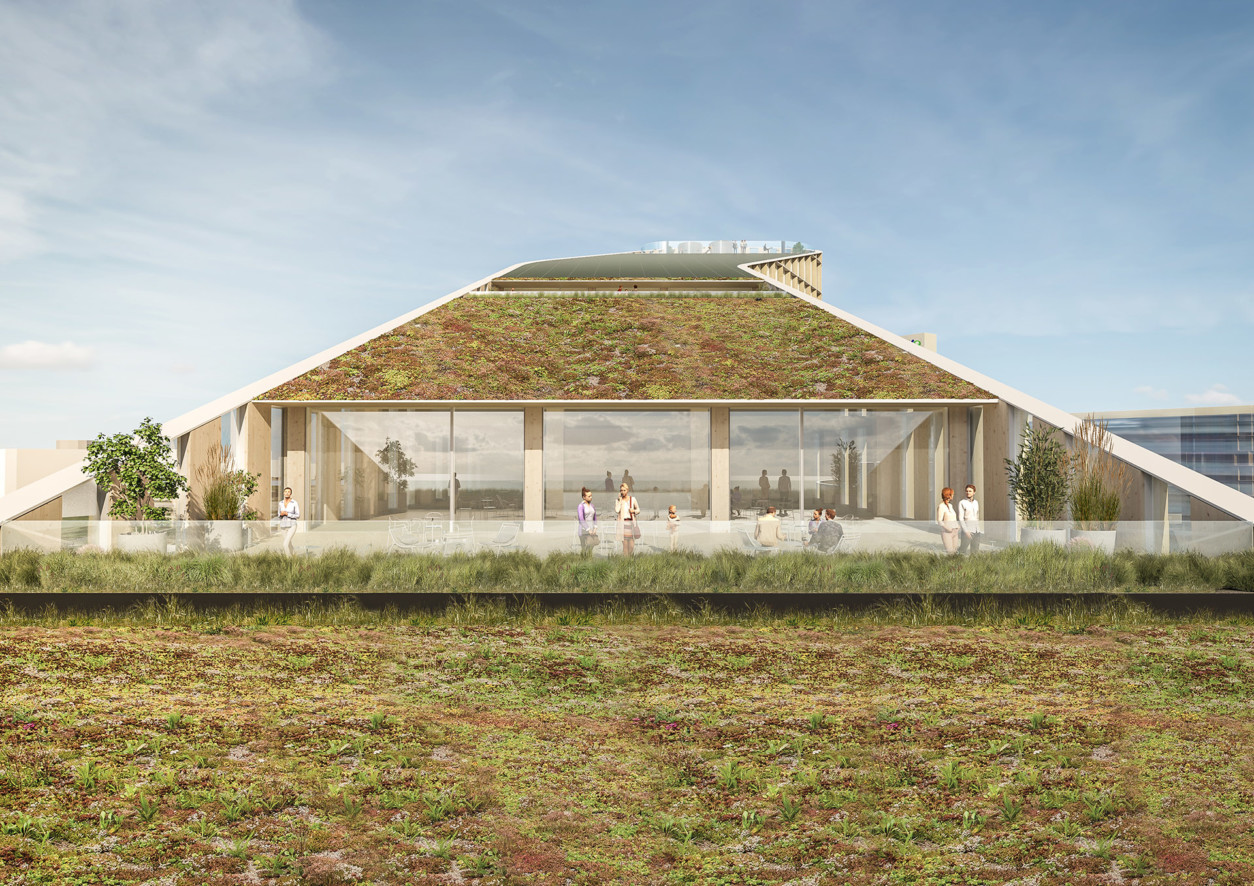
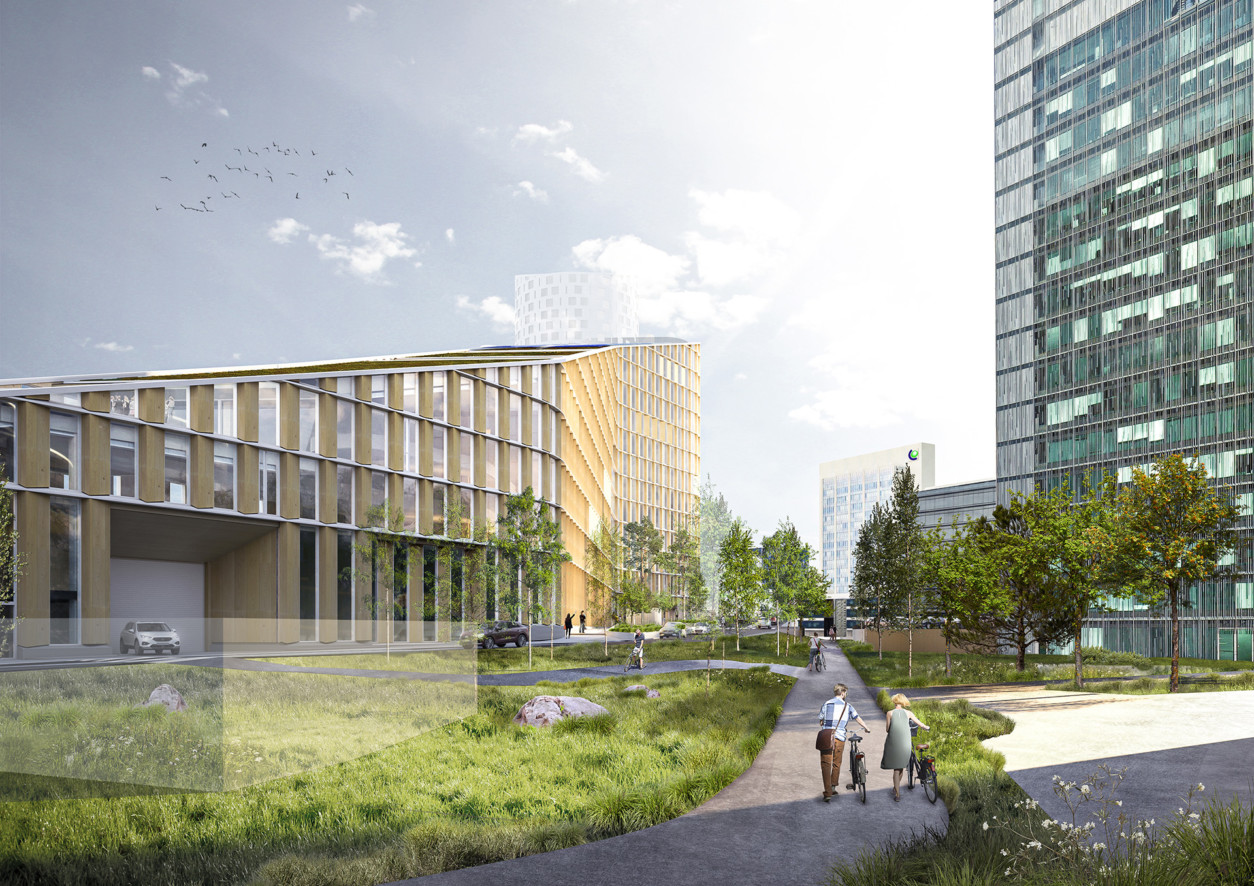
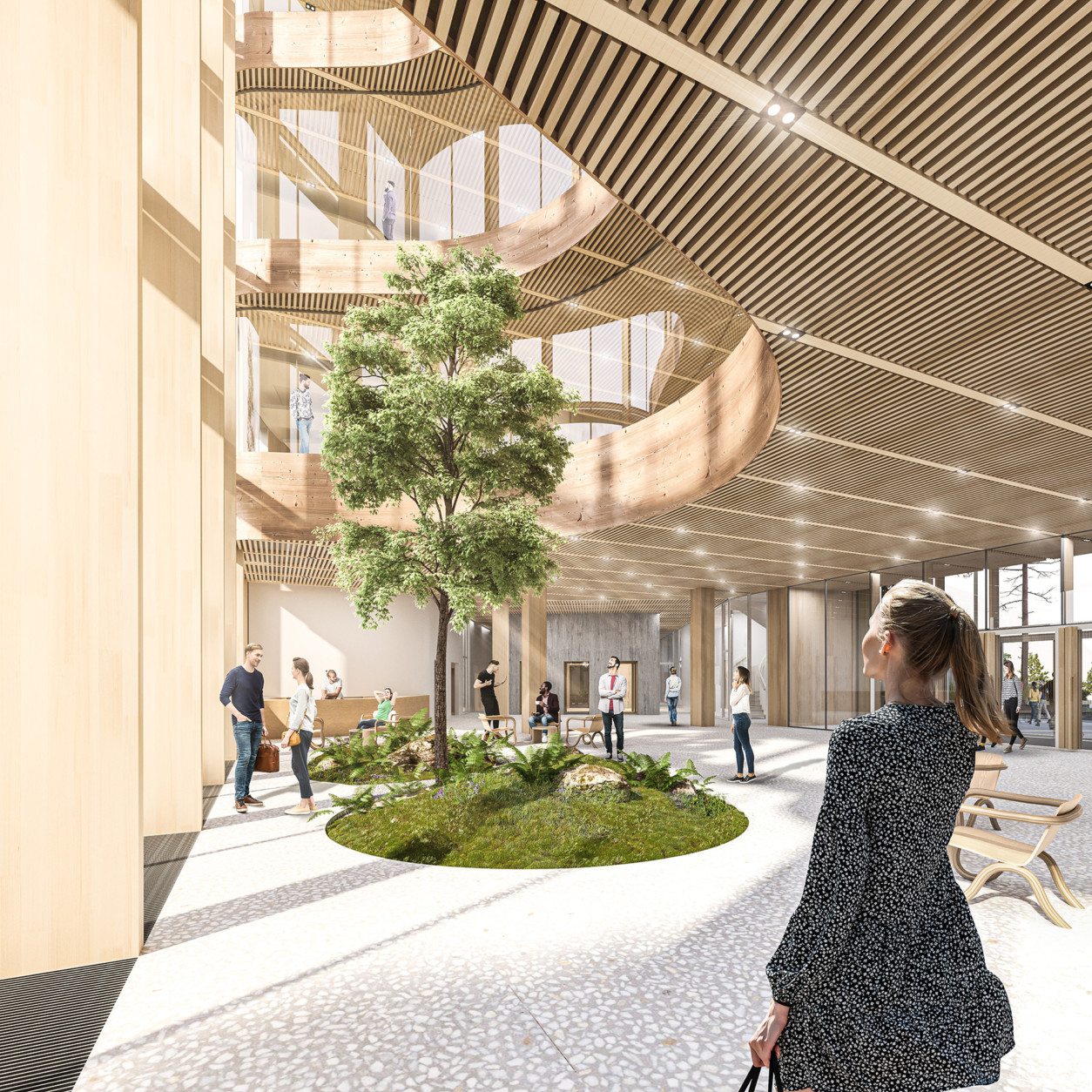
Wood and glass are the main materials used for the external walls. The folded shape of the elongated mass opens up views in different directions and the rooftop terraces offer views of the archipelago and the horizon.
The building has 13 floors. On the ground floor there are the lobby, a restaurant, a conference centre, a service area, and bicycle parking. There are two basement levels below ground.
Keilaniemen Portti will be a unique example of the art of wood construction. With a top elevation of almost 60 metres, it is set to become one of the tallest wooden office buildings in Europe and the tallest wooden building in Finland.
