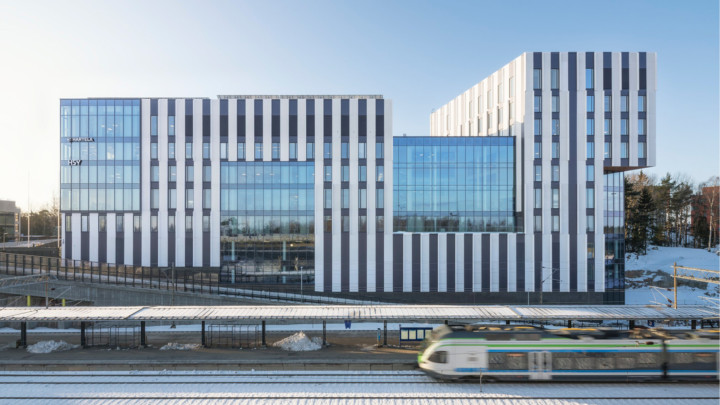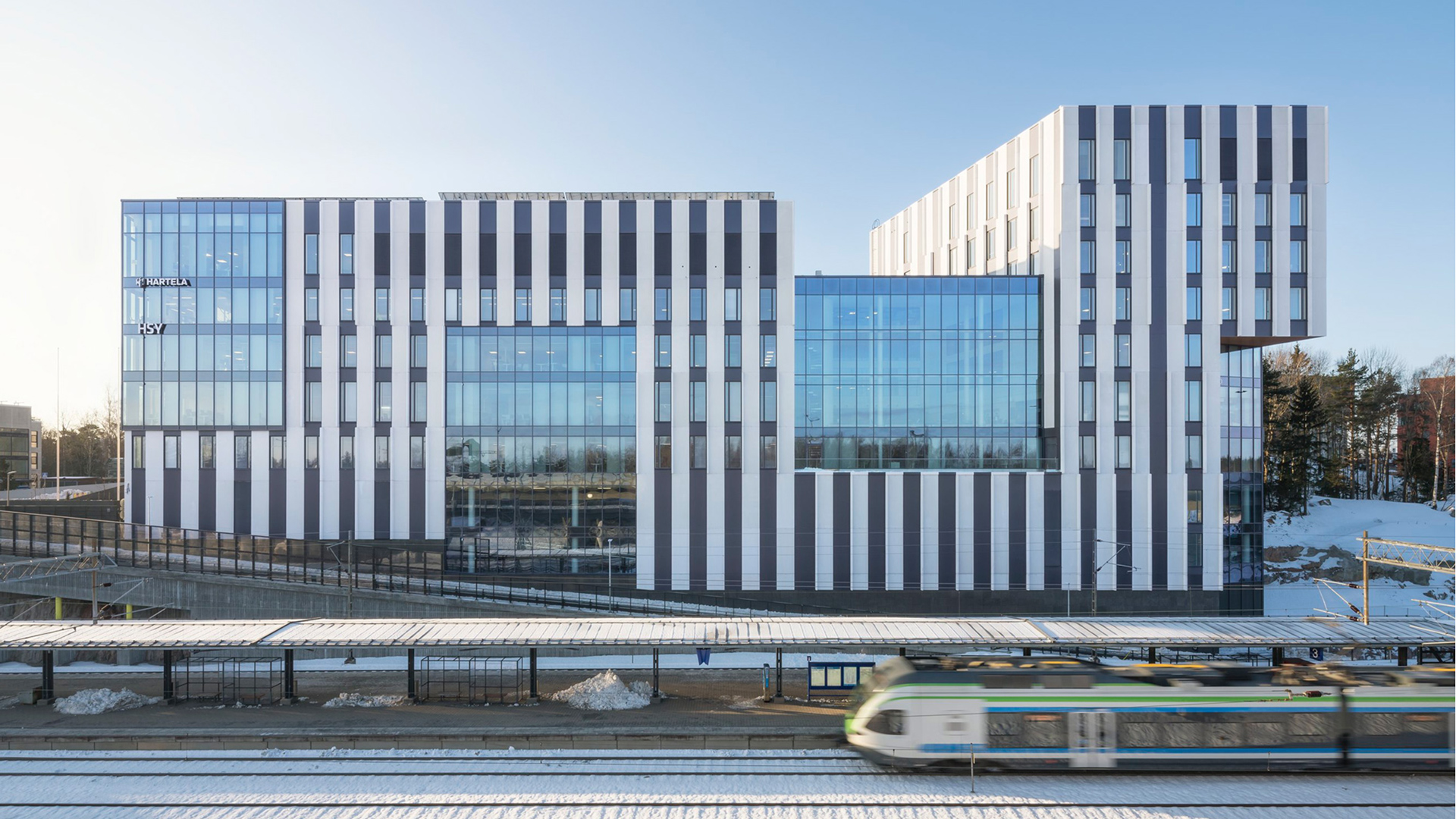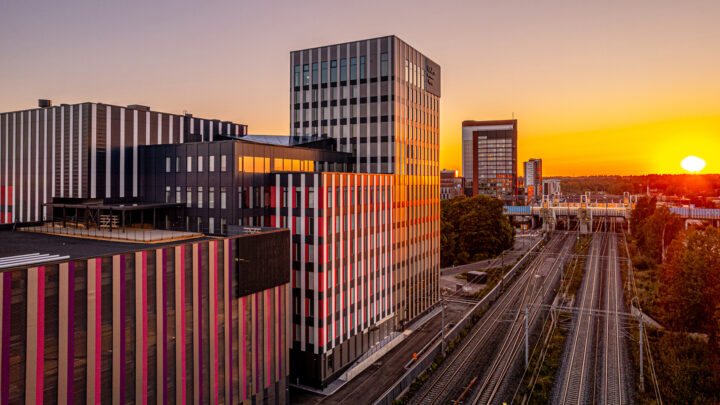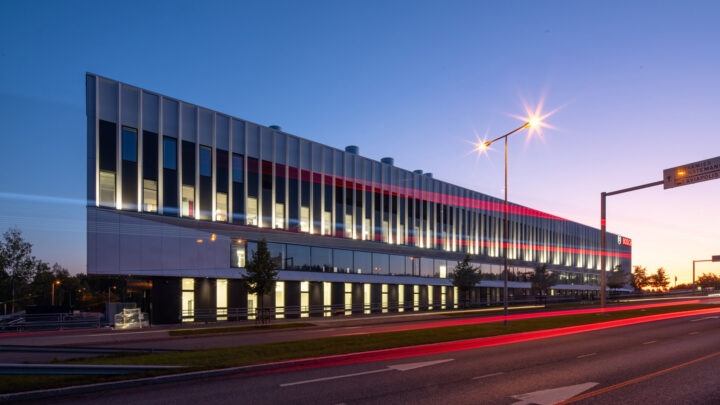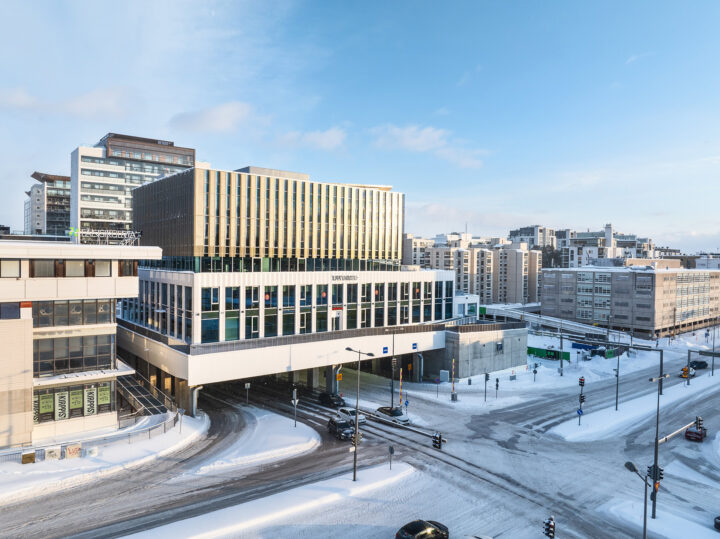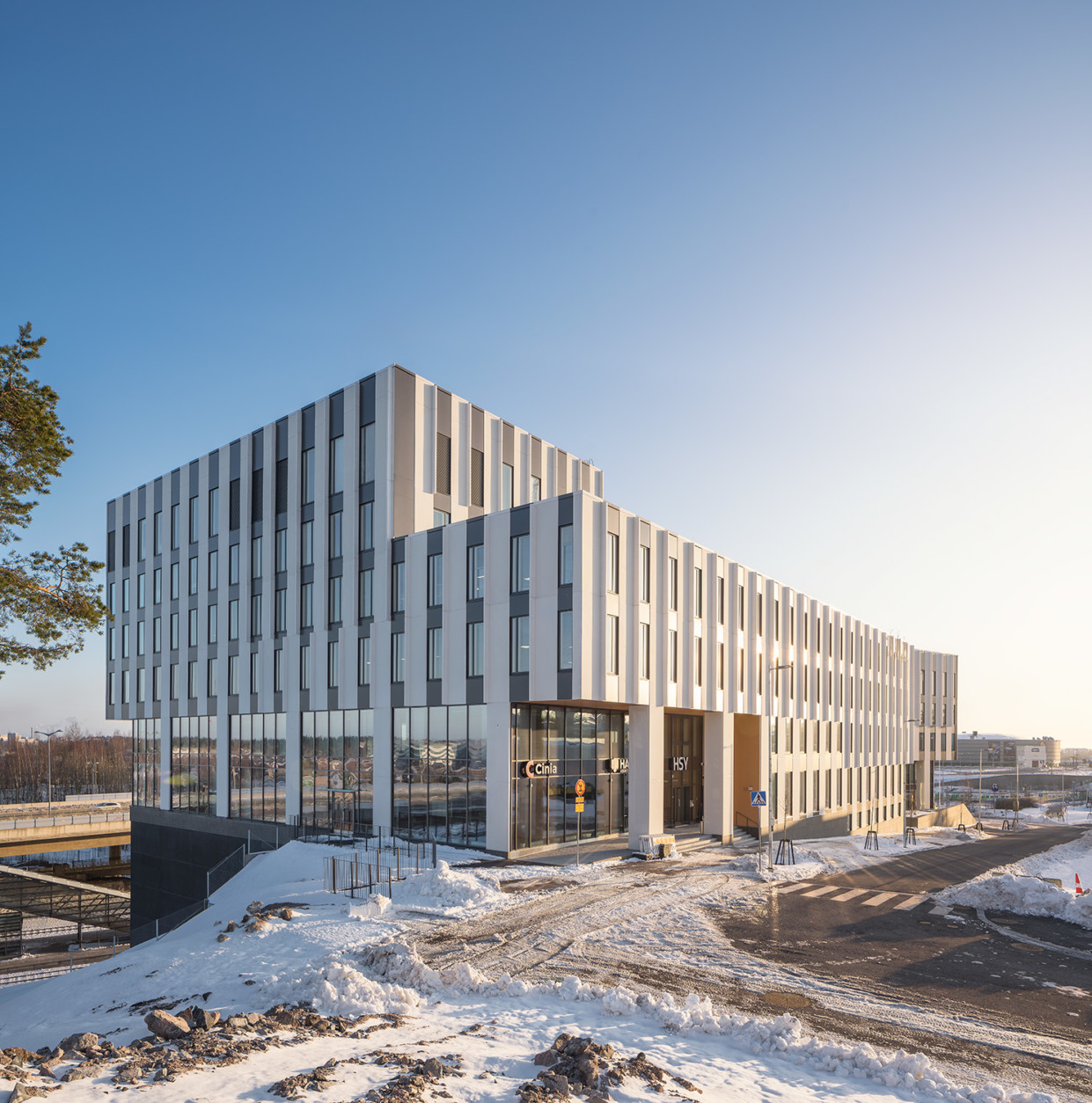
The 5–7 storey office building designed next to the Ilmala train station serves as the headquarters of HSY and Hartela.
Ilmala is known as the urban centre of Finnish TV and radio broadcasting. In the coming years, a lot more office, commercial and residential premises will be built in Ilmala. We have been involved in the design of several projects in the area, the first of which was the Koy Ilmalan Asema. The location is optimal, as the building is right next to the train station. The building serves as the headquarters of HSY and Hartela, among others.
The building massing is dynamic and multi-level, which creates a light and flowing feel. In terms of urban design, the building combines the different themes and trends of the future urban structure, as well as the environment of the Ilmala square and station. The building mass and façade solution will be repeated in future projects in the area.
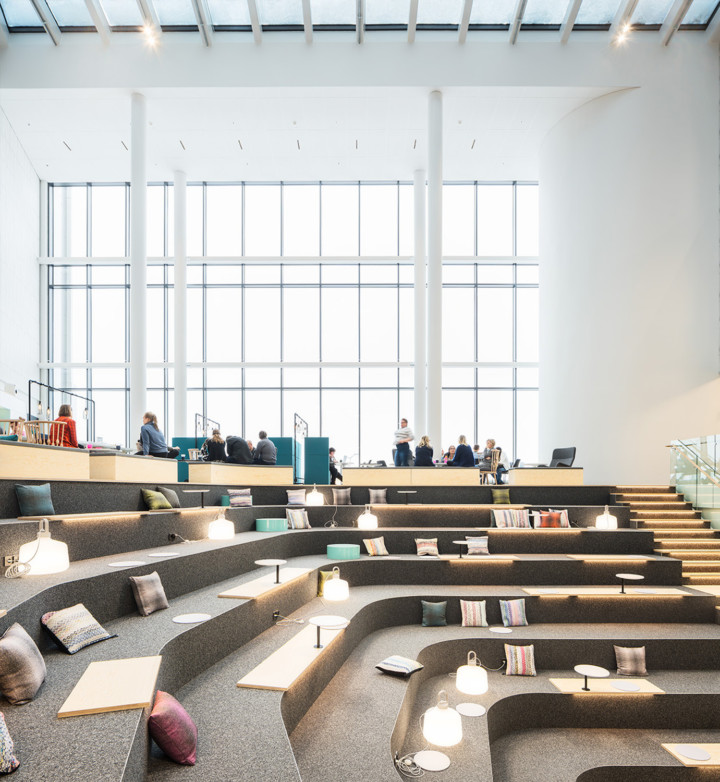
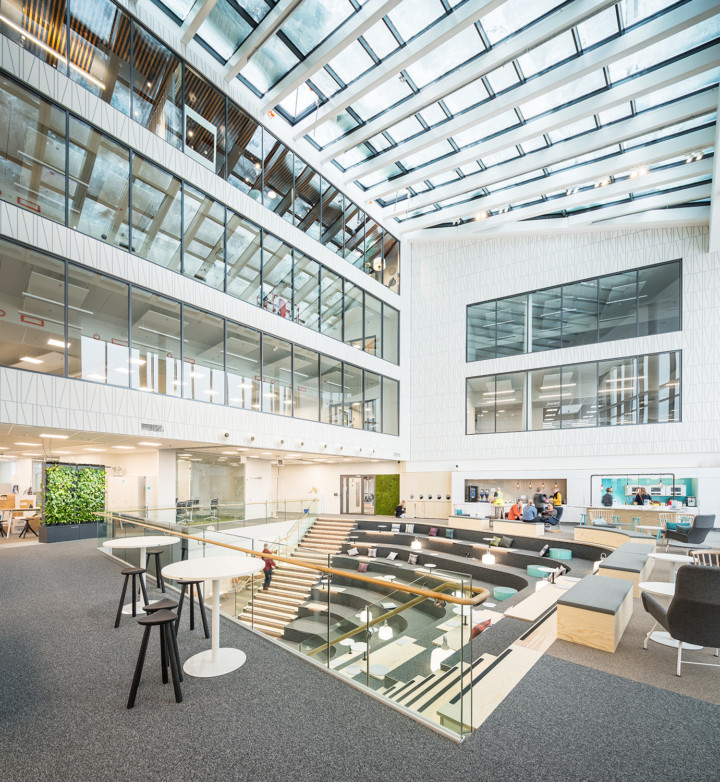
The material used for the solid façade elements is white concrete, which wraps around the entire building. A wing of the same concrete structure rhythmically punctuates the solid elements, varying in position on either side of the windows. There are tall office windows between the solid elements and dark metal panels between the windows on the intermediate floors. Towards Hakamäentie, the façade has tall glass block walls that create interesting light conditions. The external walls of the ground floor connected to the Ilmala square are glass block walls.
The façade line is partially recessed at the bottom floors, forming a protective arcade for the entrances. The suspended ceilings of the recessed entrances are timber-clad. The foundations, retaining walls and external steps are clad in natural stone tiles. There are solar panels on the roof to produce electricity for the property.
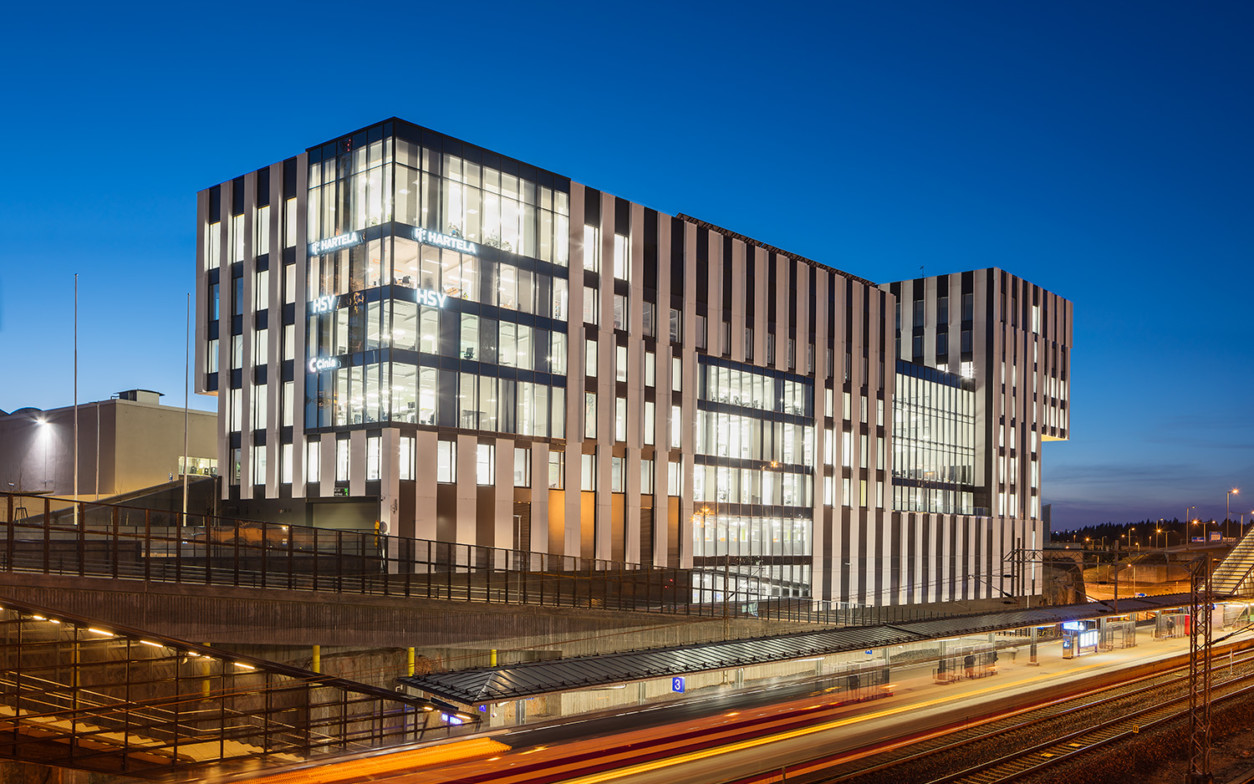
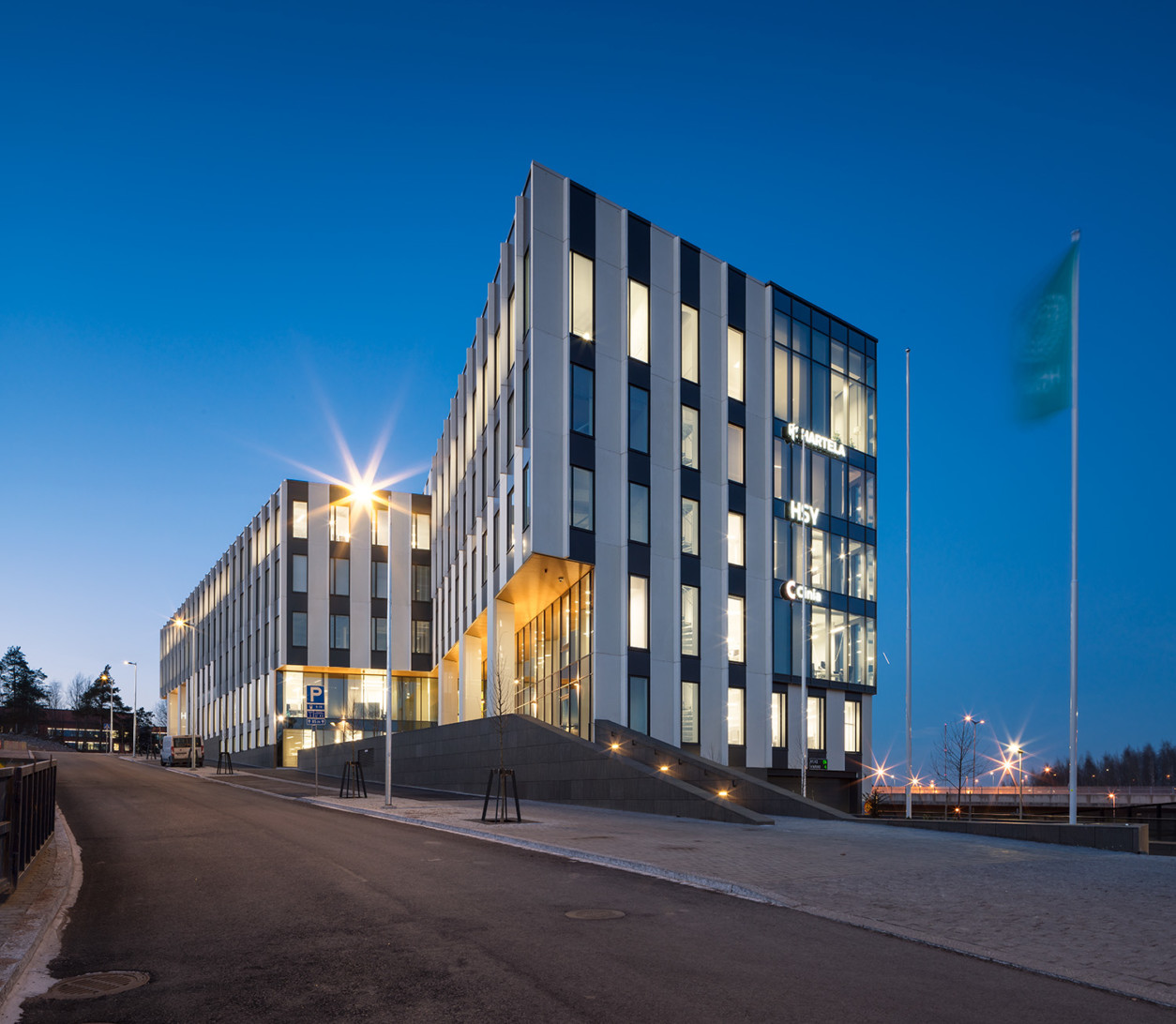
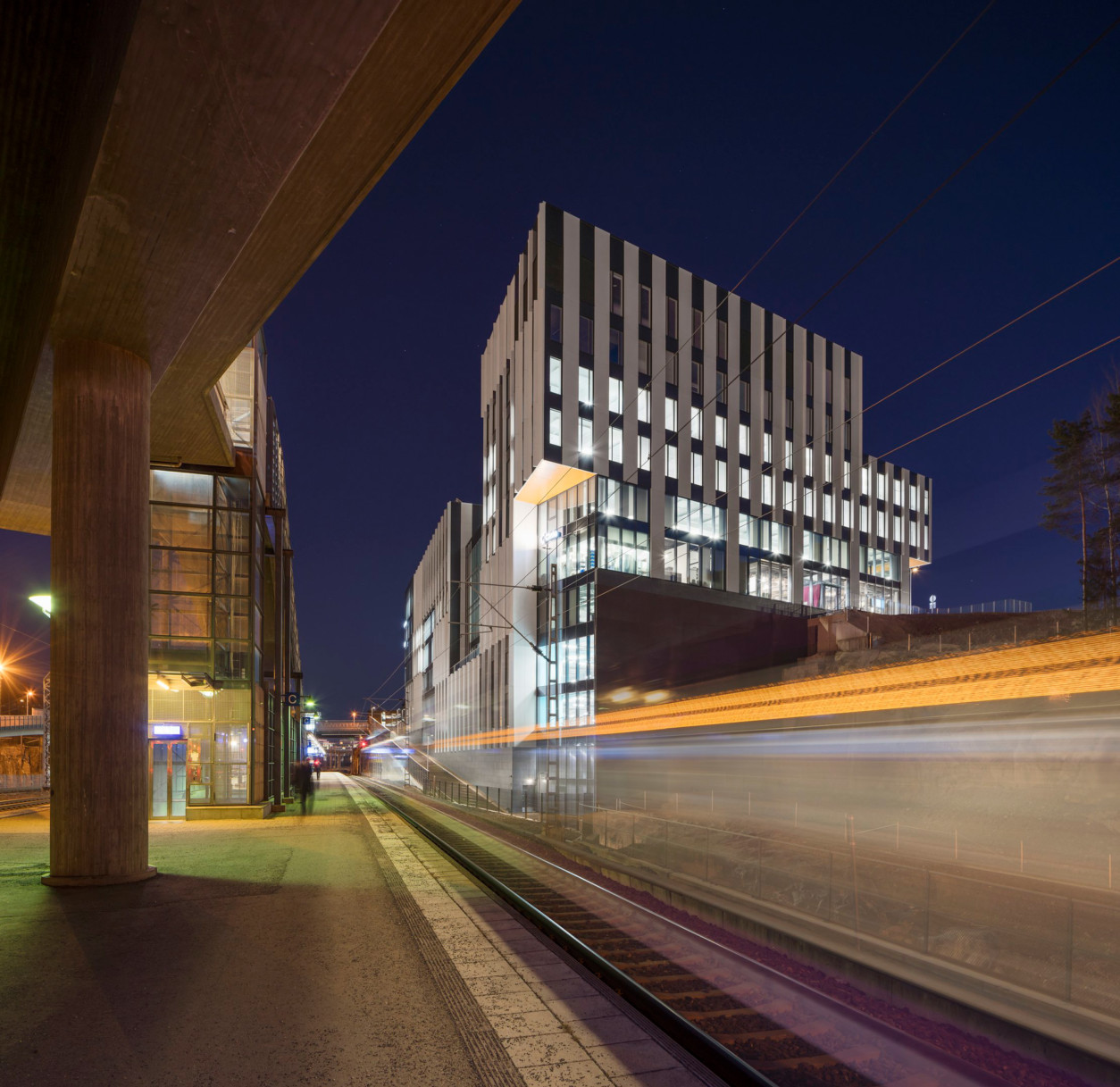
The project involved the design of a new type of large multi-purpose office. The office levels are connected to each other by openings and interior stairs. The building also has a spacious and bright atrium, which is a great place for relaxing and eating lunch. It also brings people together in an organic way and allows for spontaneous encounters. The offices on the upper floors open into the atrium through the glass walls.
The basement of the building houses a two-storey semi-heated car park, technical building services and storage facilities. On the roof of the higher part of the building facing the Ilmala square, there are facilities for joint use. In addition to the main entrance lobby, there is a popular lunch restaurant on the square level. The second entrance to the building is located along Televisiokatu, where the building mass forms a triangular square.
