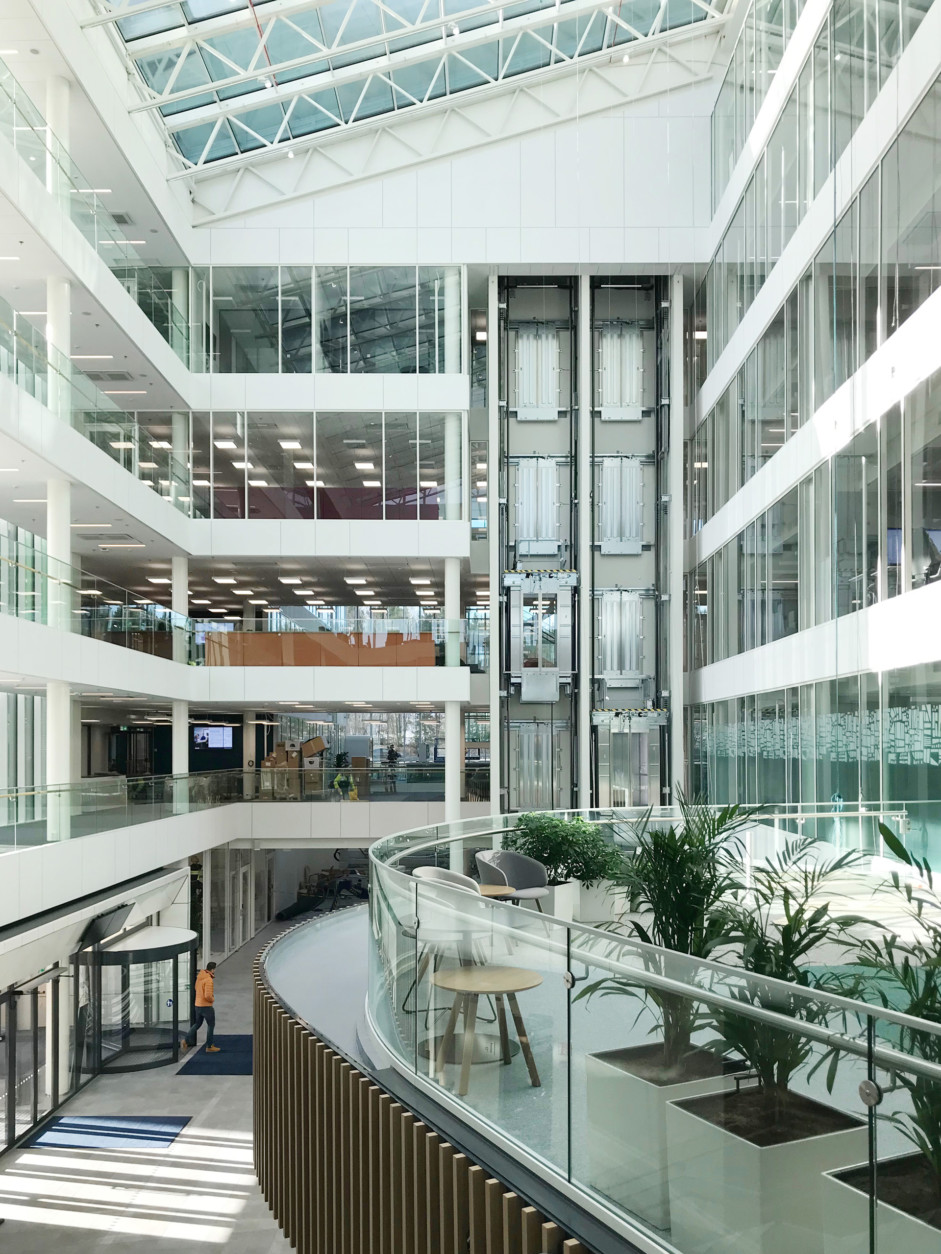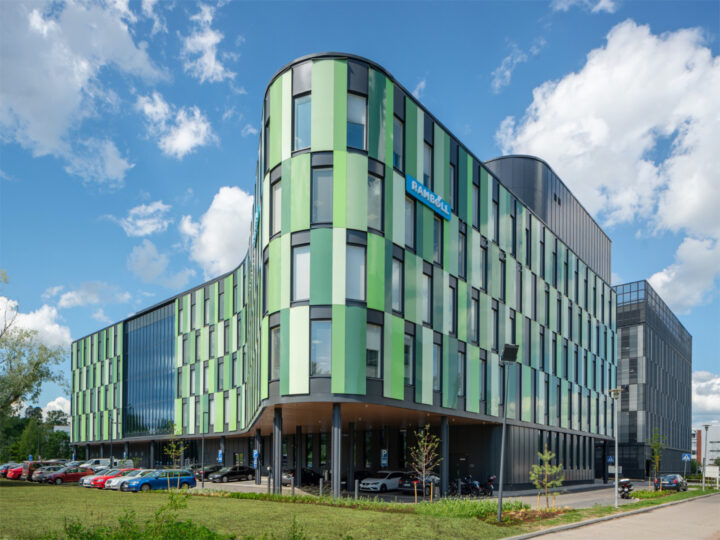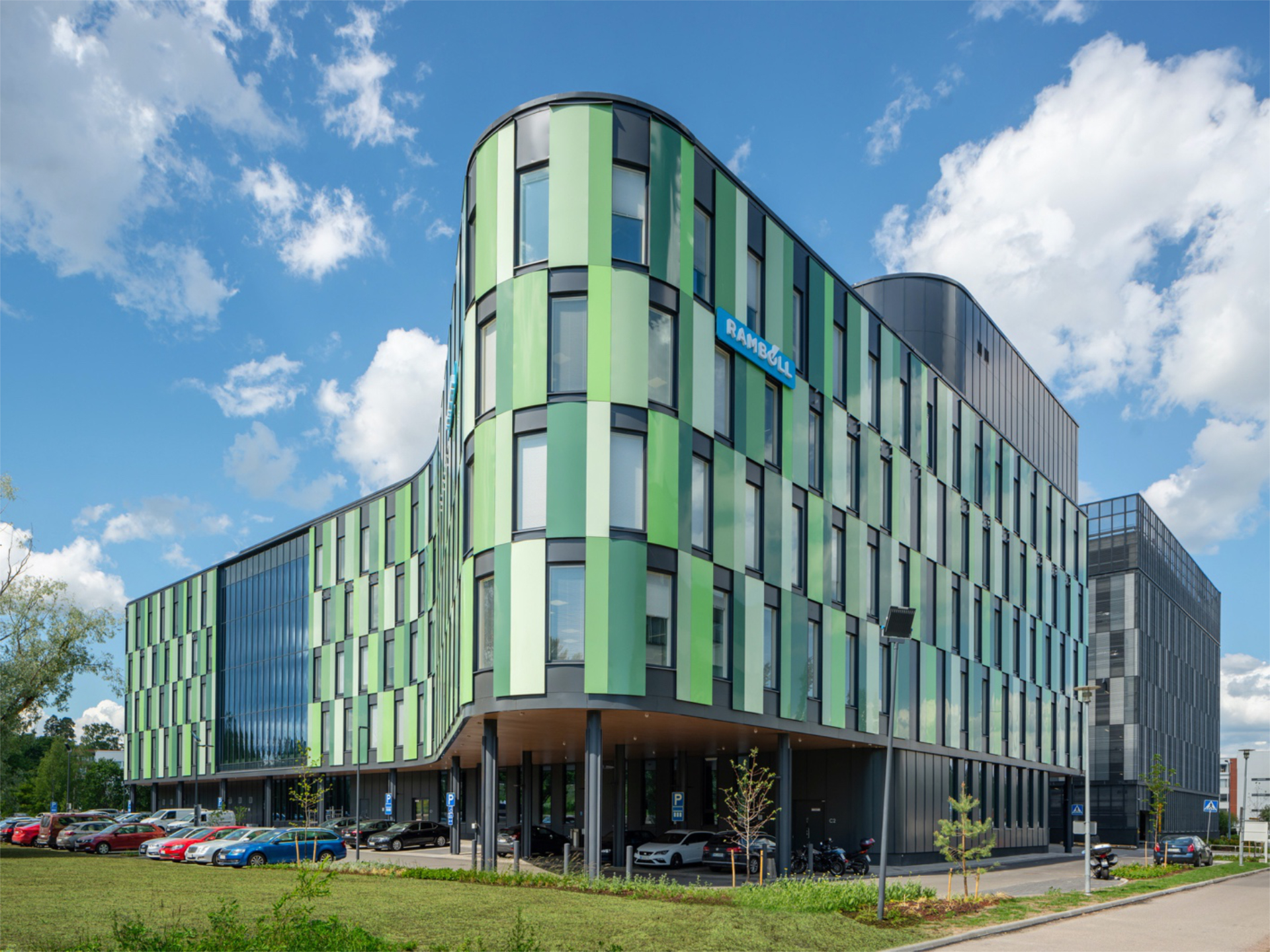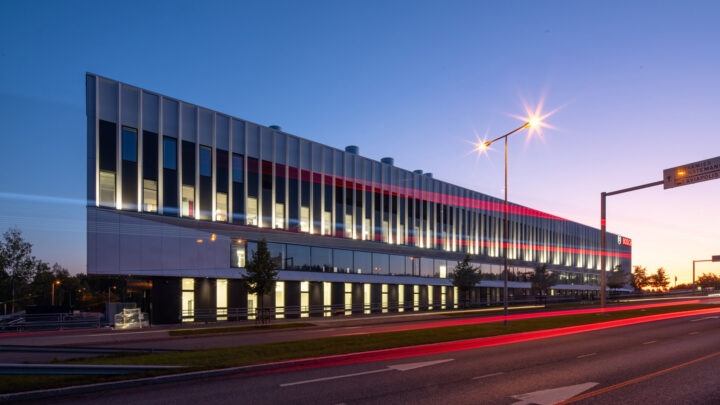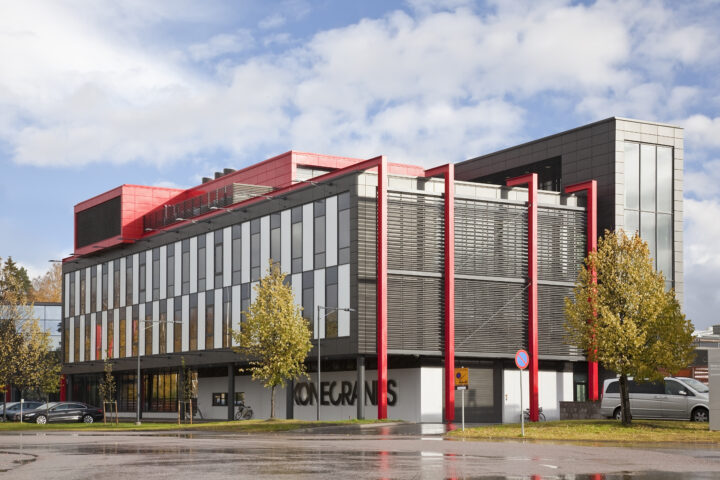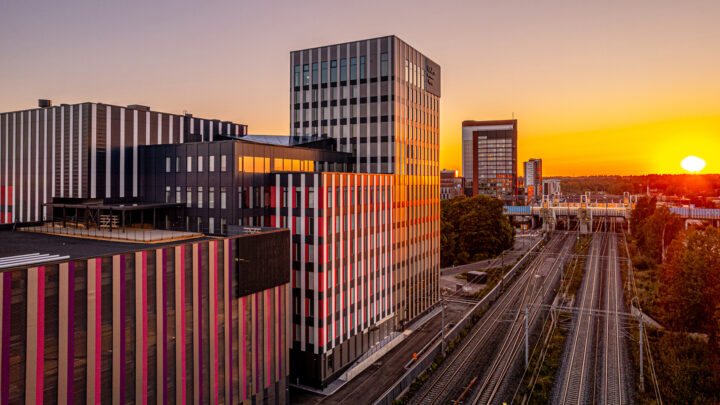Ramboll’s headquarters, Ramboll Village, is designed to bring people together and inspire collaboration.
Ramboll Village is a six-storey, high-quality, inspiring and secure office building for over 1,000 employees in Leppävaara, Espoo. The starting point was to bring together Ramboll’s offices under one roof, while creating a setting for working together and meeting people. The building was designed to be as energy efficient and environmentally friendly as possible. This was successful. The building has the best energy classification (A) according to the zero-energy regulations that came into force at the beginning of 2018. Ramboll Village was also awarded LEED Gold environmental certification.
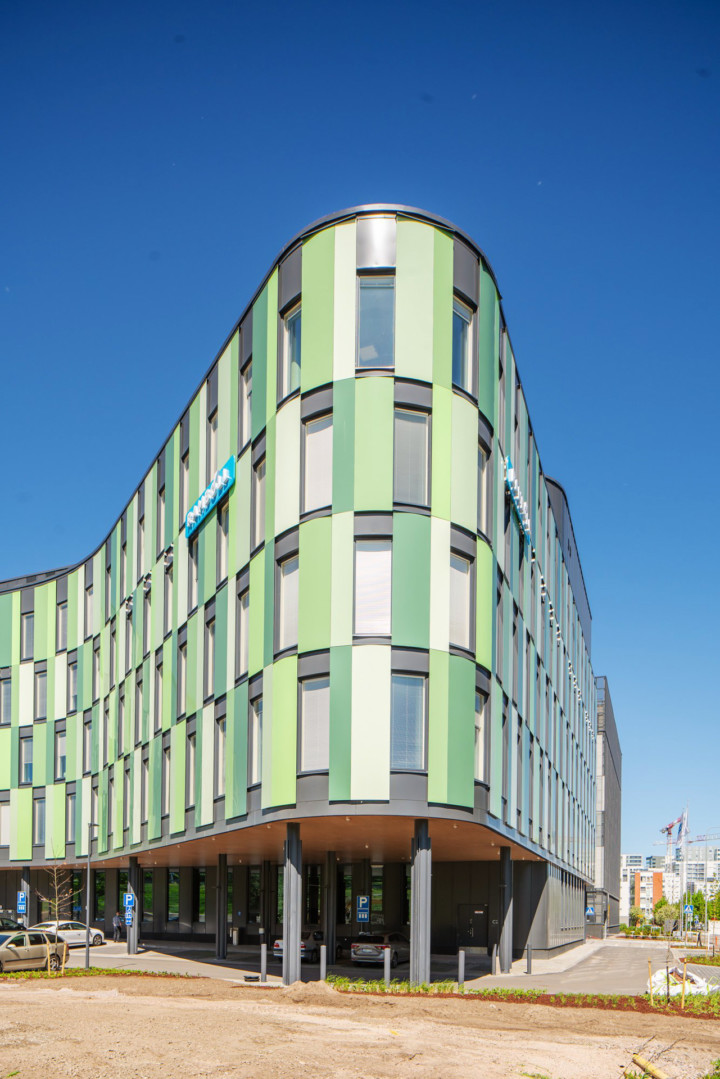
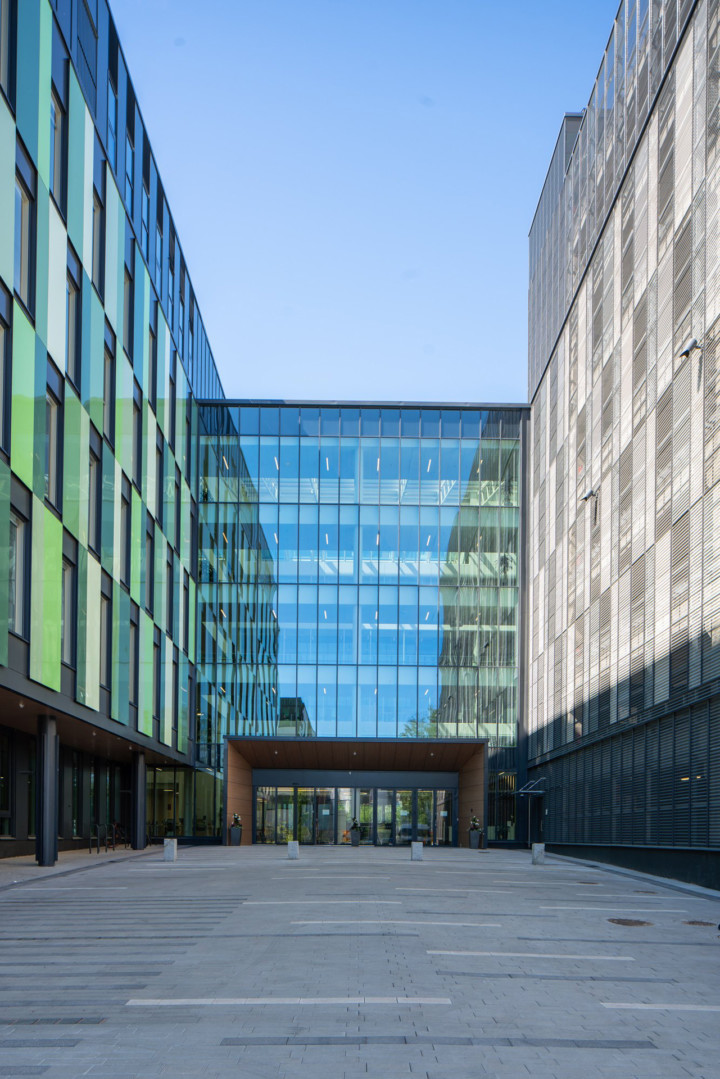
The façade is bold and colourful, but the atmosphere inside the building is much calmer and more subdued, while retaining its dignity. The light colour palette mixed with natural materials blends beautifully with the brightness of the atrium. The atrium connects the different floors and workstations, encouraging employees to meet each other and take a break in the middle of a busy working day. The lobby can accommodate all the building’s employees at once, if necessary.
Ramboll Village’s office space of around 19,000 square metres uses renewable energy. Almost 90% of the building’s total heating energy demand is provided by a geothermal hybrid heat pump solution, with the rest being produced by district heating. The same system can also provide up to 80% of the office’s cooling energy needs. The solar power system works in parallel with the geothermal system. There are 133 solar panels on the roof.
The building uses a number of smart building solutions. Indoor air quality is monitored and analysed in real time, allowing the indoor air composition to be adjusted according to needs. The lighting design has also paid attention to energy efficiency and solutions that support well-being at work. Throughout the building, there is a self-learning LED lighting system that adjusts the lighting as needed while making use of natural light. The luminaires learn to recognise the movements of users and only light up where they are needed.
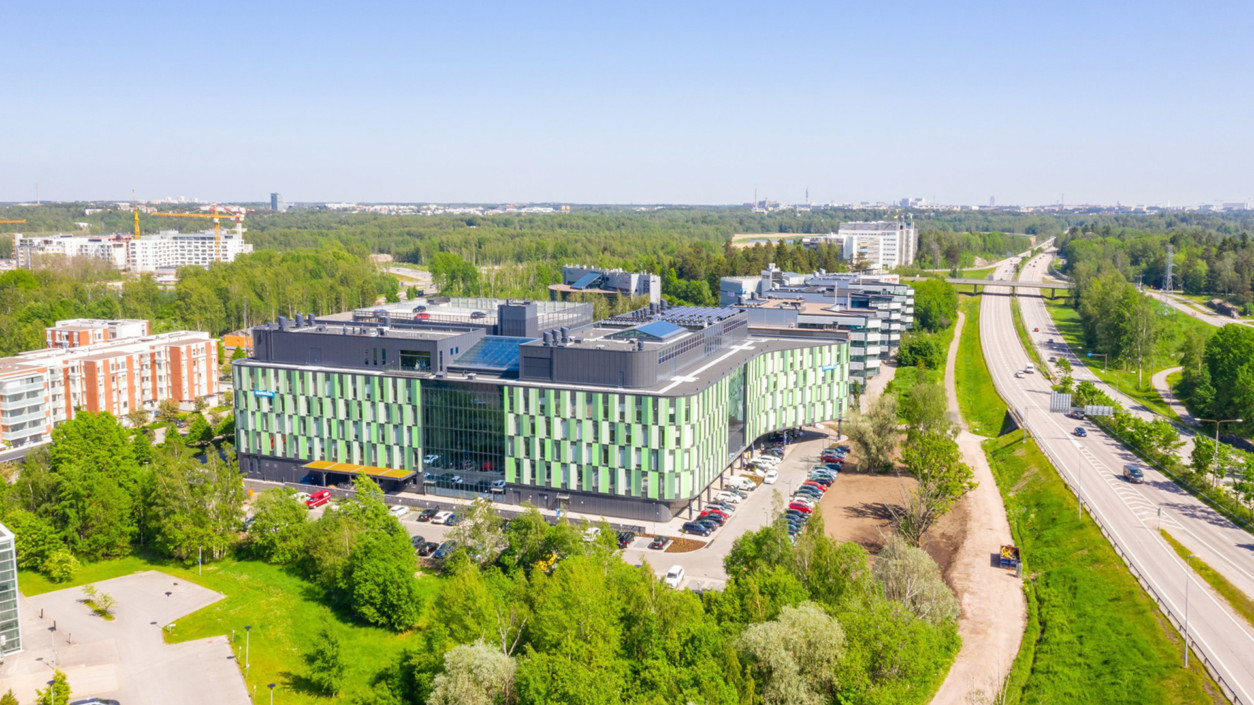
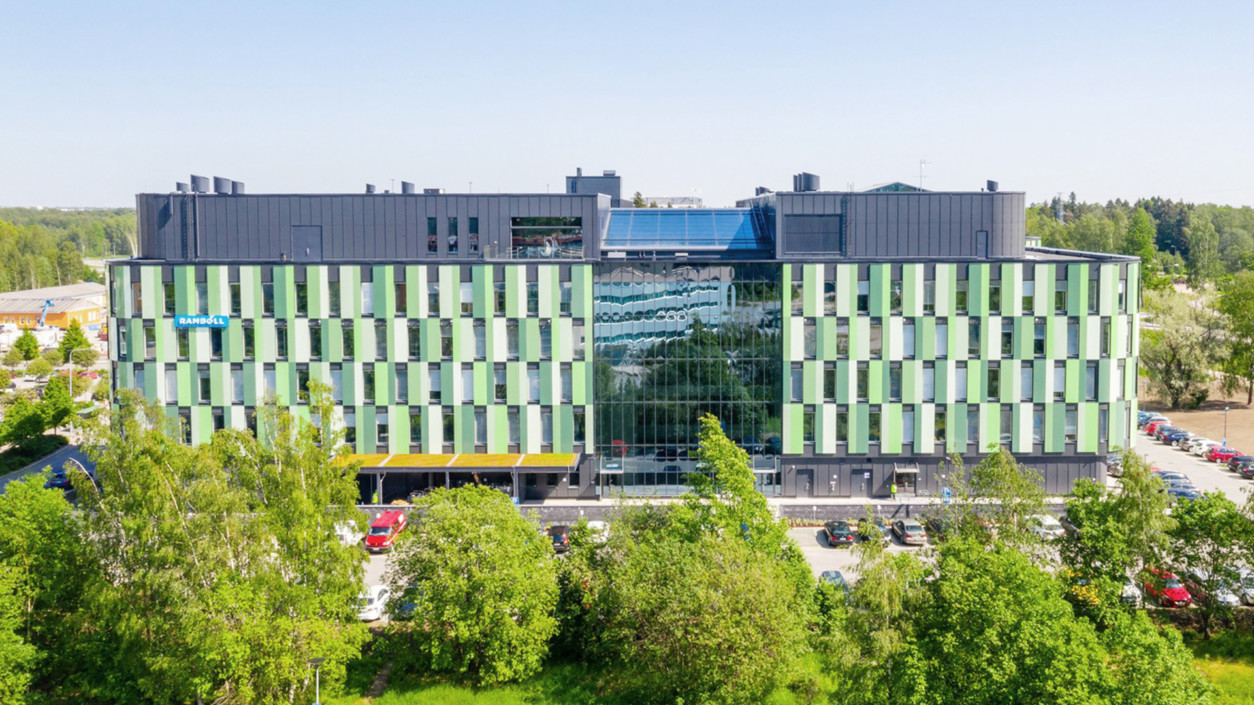
On the ground floor, there is a lobby, staff changing rooms, an emergency shelter, and meeting and coworking spaces. Floors 2–5 contain multi-purpose office spaces. On the sixth floor there are sauna facilities and plenty of meeting and conference space, as well as ventilation units. Each floor of the building has an octagonal walkway with all the necessary services: access to lifts and stairs, a café, break rooms and meeting rooms. One of the starting points for the design was to promote a sense of community and increase the number of spontaneous encounters.
Ramboll employees were able to influence their future workspaces in various ways, for example, through forums and project groups. The building therefore has numerous quiet rooms and individual rooms for those who need them. Ramboll Village also offers a range of team rooms for groups of different sizes for both shorter and longer-term work. Great attention was paid to acoustics and acoustic panels were designed to achieve optimal damping in the right places. There was also a focus on quality and comfort.
Ramboll Village has a strong identity and it stands out clearly from its surroundings. The headquarters is very different from a typical office building. Internationality has been emphasised and the colour scheme conveys Ramboll’s trademark of sustainability and energy efficiency. The rounded corners of the building soften the overall appearance, giving it a human touch, and the large vertical windows lighten the façade.
