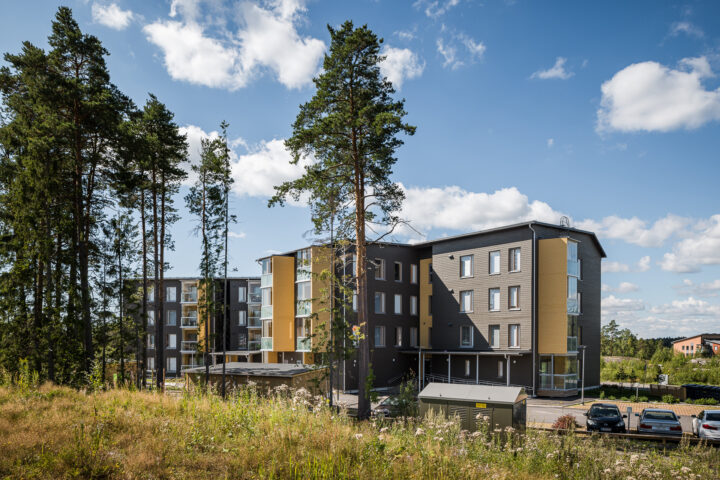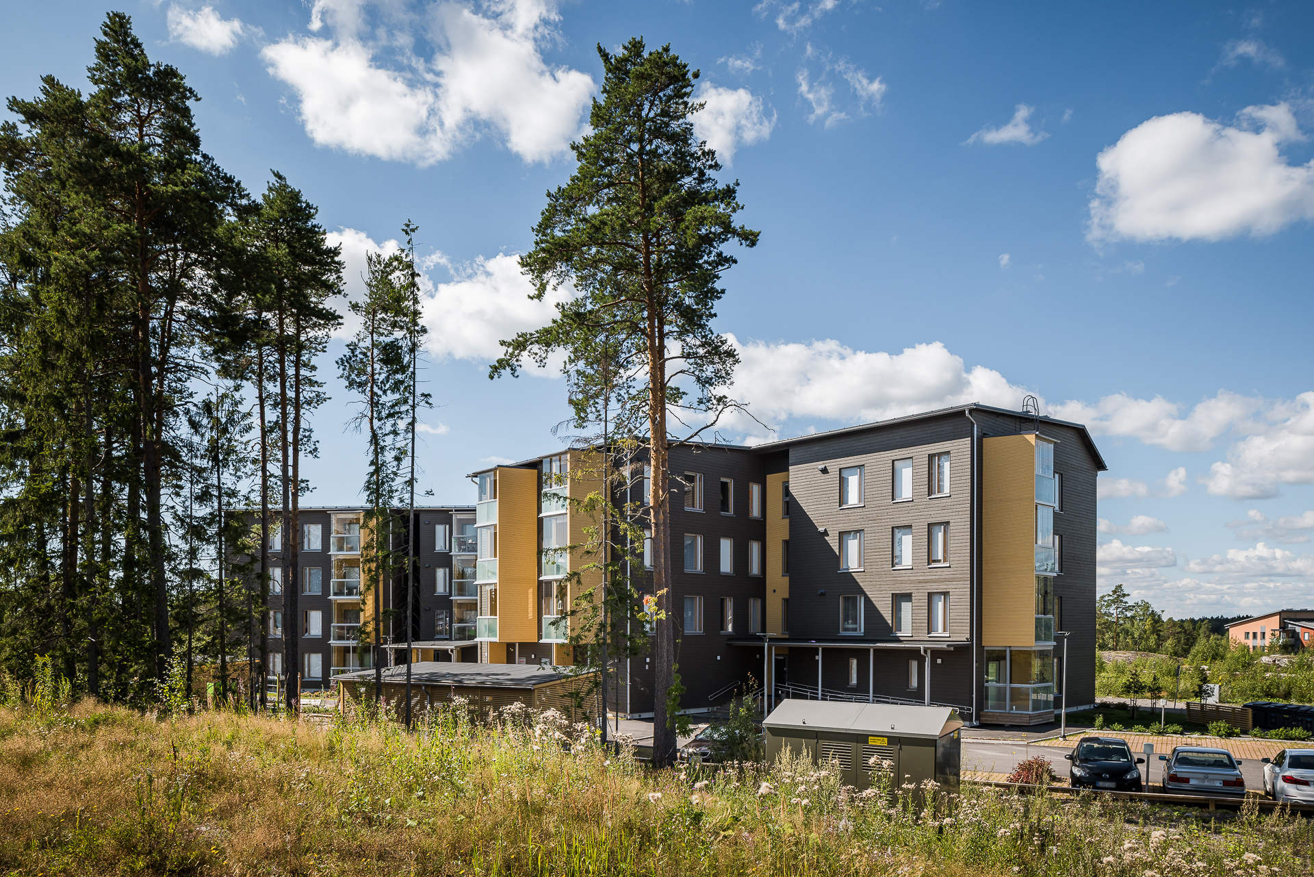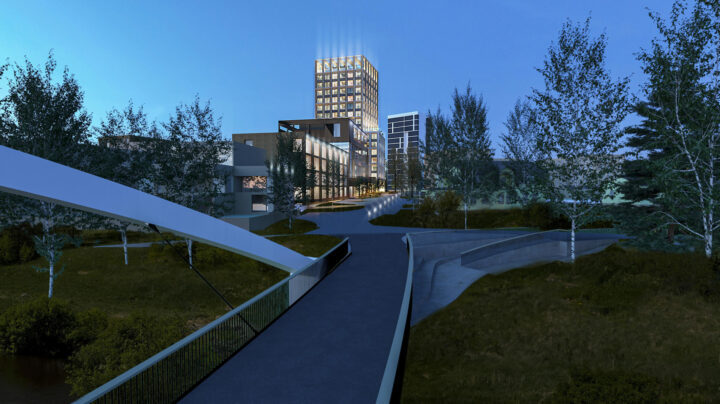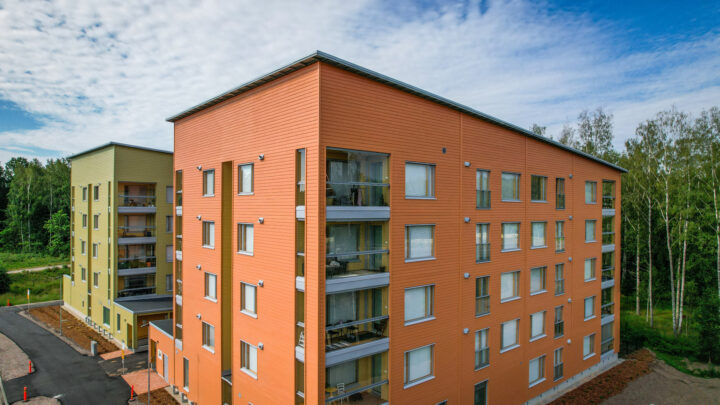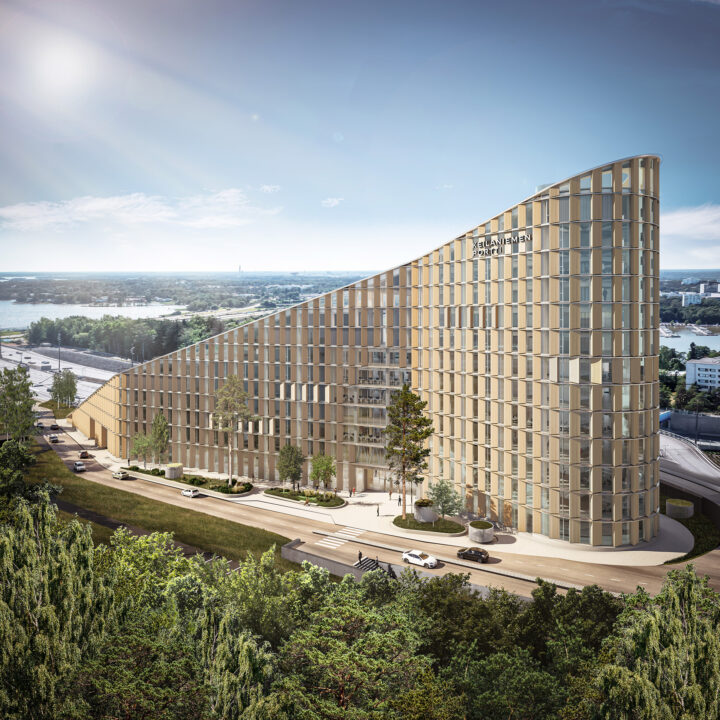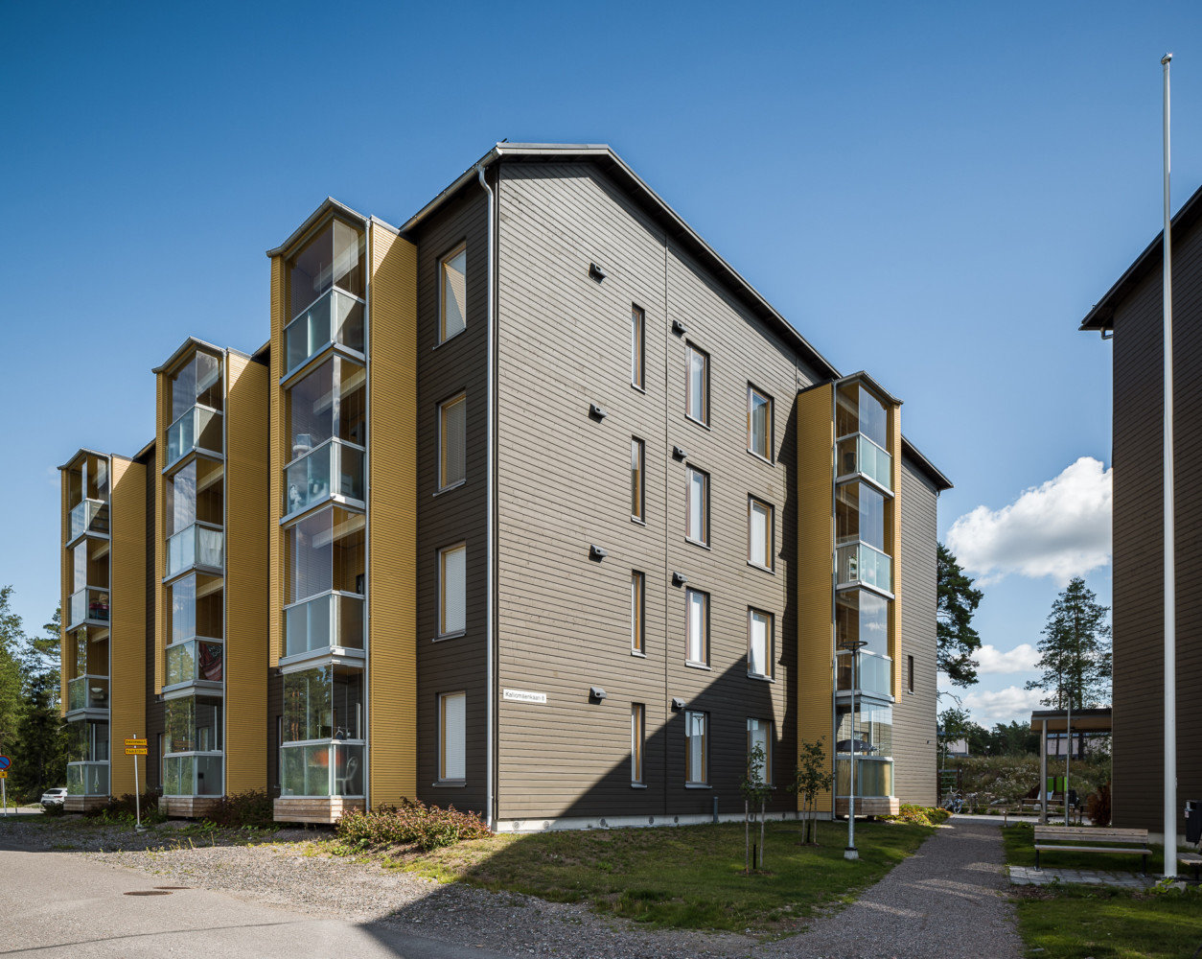
The overall appearance of the quiet buildings is that of dark wood cladding combined with lighter shades on the balcony walls and tall windows to create a modern and urban design.
The building has been constructed with stud-frame spatial elements, where the apartments with 1–3 rooms consist of one spatial element and the apartments with 4 rooms consist of two spatial elements. The building’s long exterior walls, with windows that extend close to the floor level, open to sunlight, adding to the comfort of the apartments and providing beautiful views of the horizon.
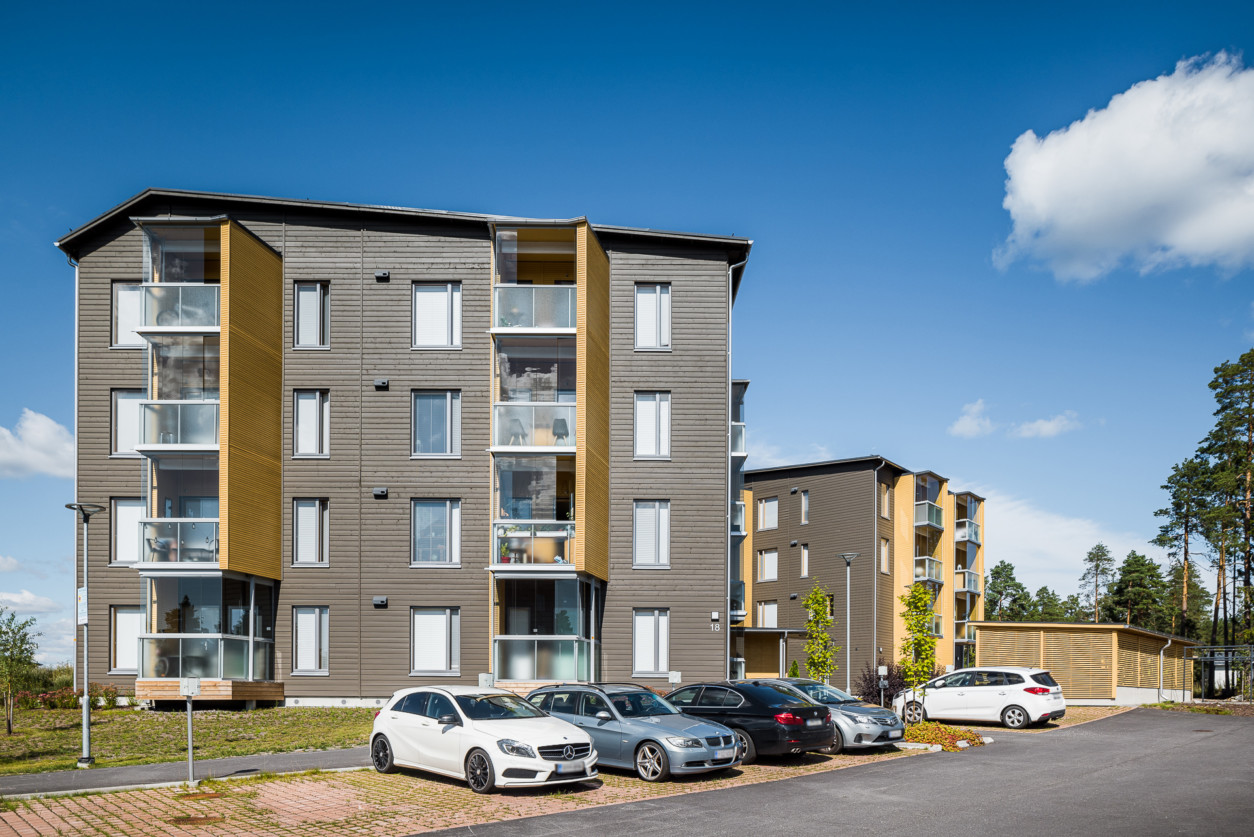
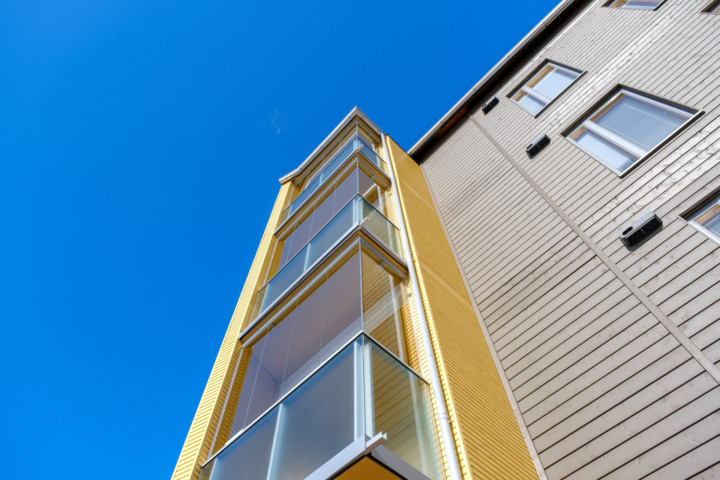
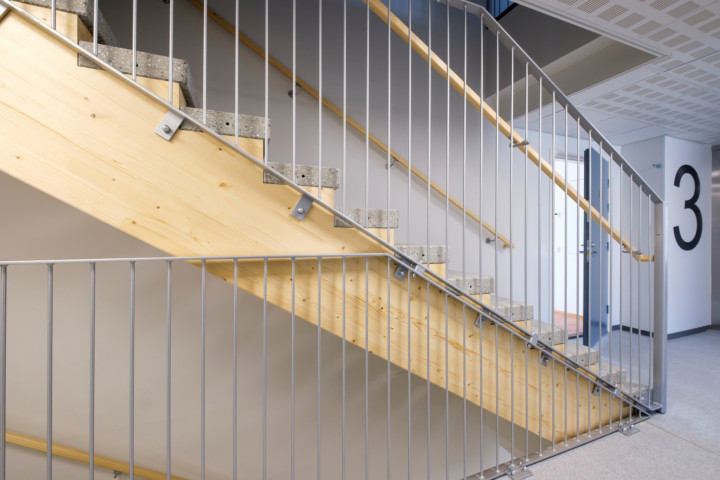
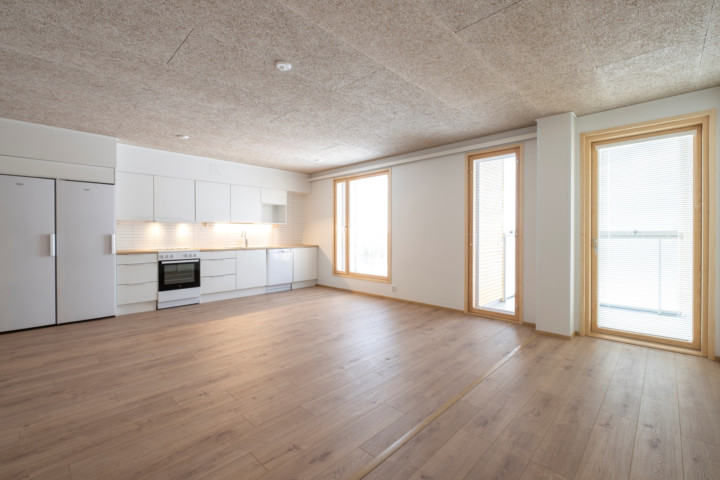
The choice of materials in the apartments emphasises brightness and warm tones. Cement wood fibre board, used as an acoustic panel in the ceilings, emphasises both the softness and visual appearance of the sound environment of the wooden apartment building. The staircases are bright and spacious. The light shaft between the floors adds diversity and space.
The design of the courtyard has taken into account the park-like environment and landforms, the location of parking spaces, surface materials, play areas, plants and stormwater absorption.
