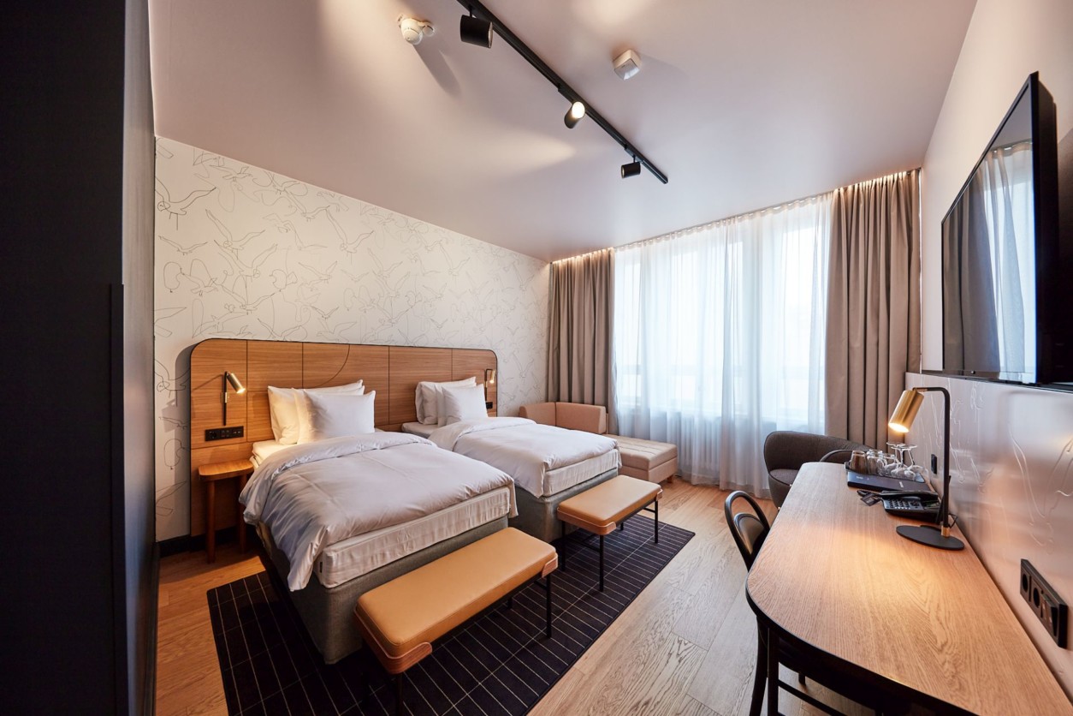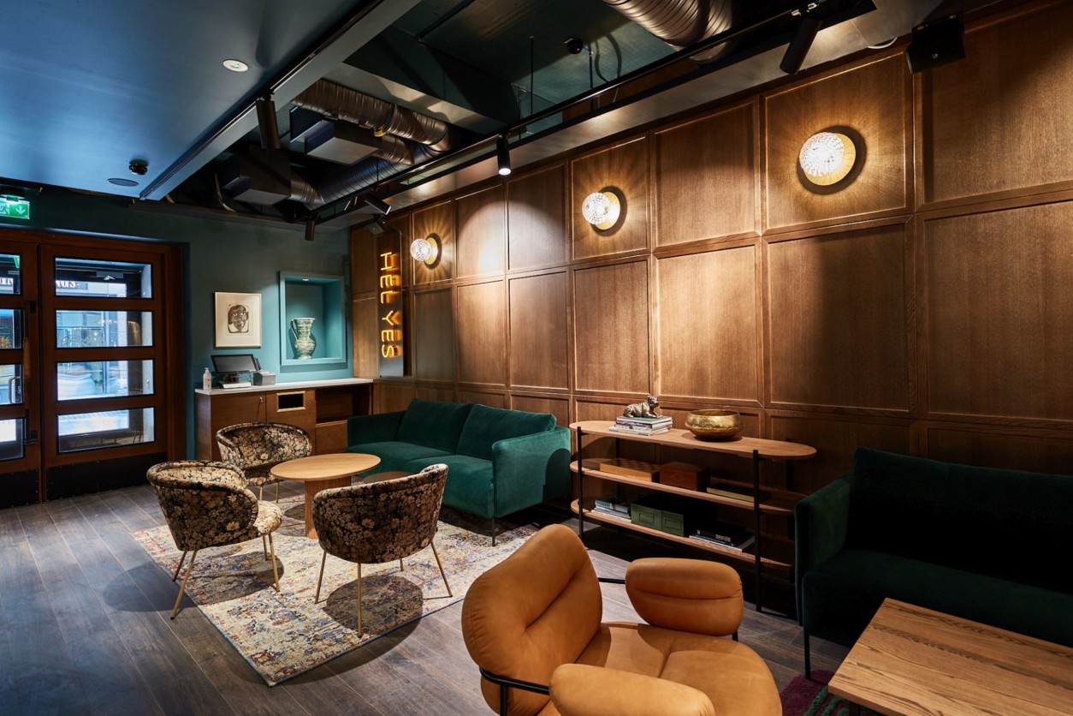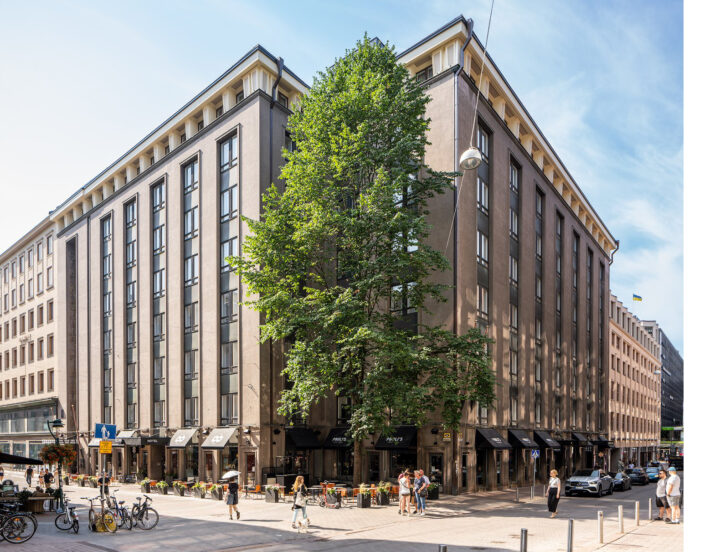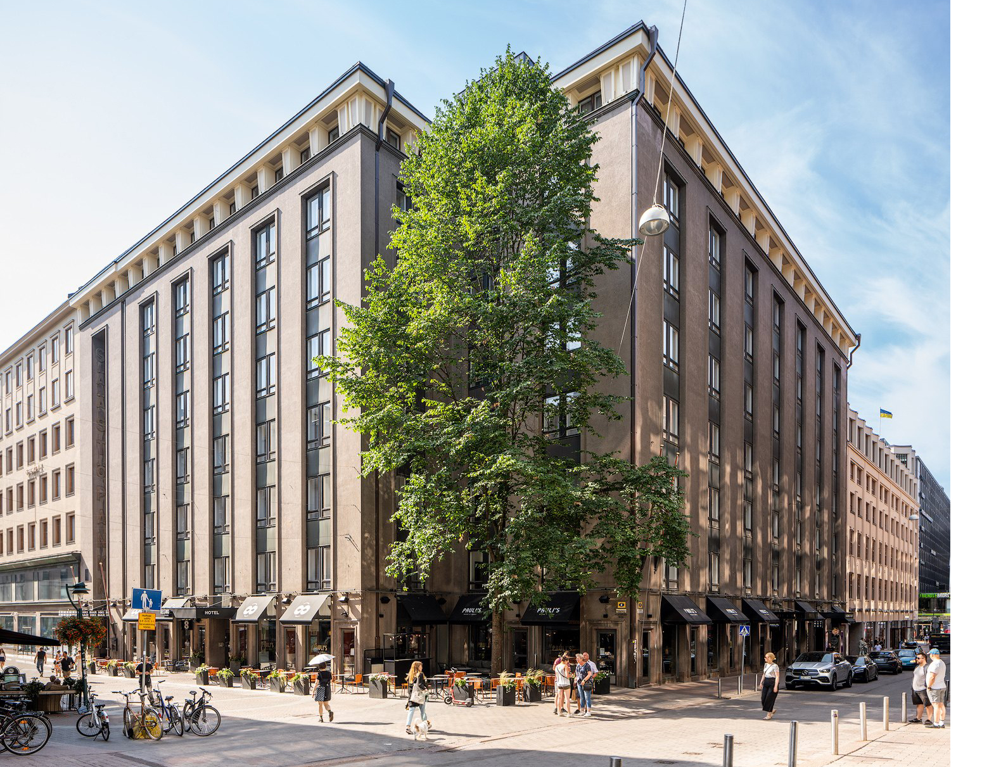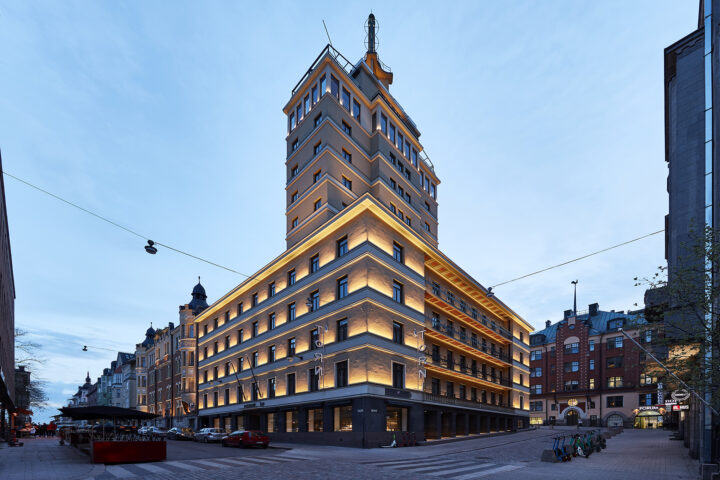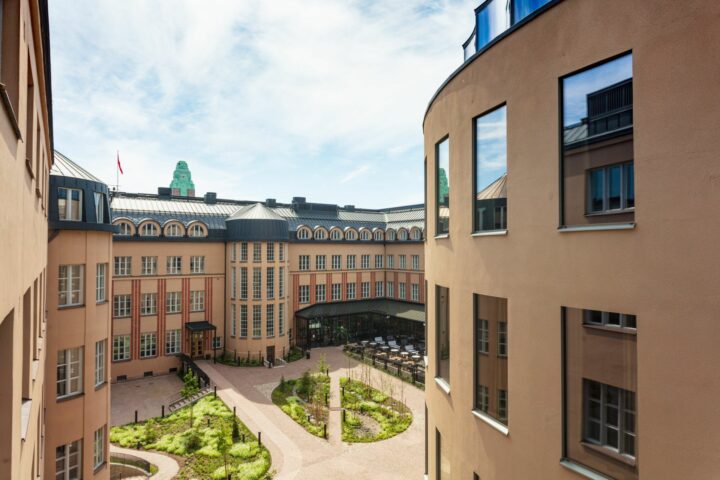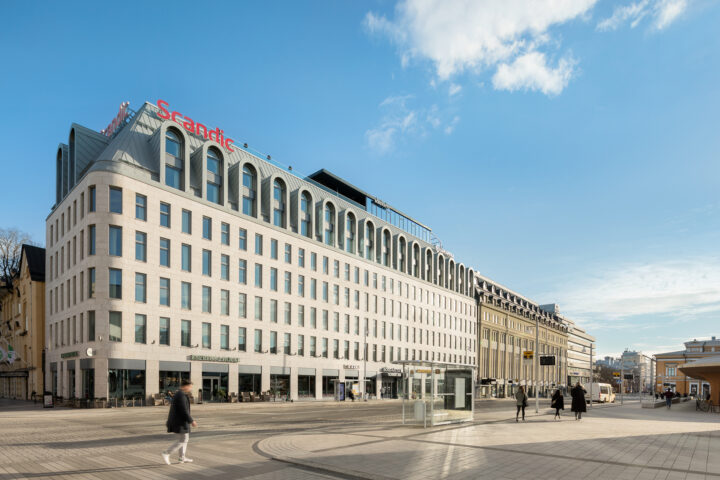Arco was responsible for the architectural and principal design of the large-scale renovation project of the hotel. The completely renovated Solo Sokos Hotel Helsinki opened to the public in May 2022.
Hotel Helsinki was the first grand hotel in Helsinki and the first of its kind in Finland when it was completed in 1930. Inspired by classicism, American commercial architecture and functionalism, the building, designed by architect P.E. Blomstedt, is one of the most representative of its time.
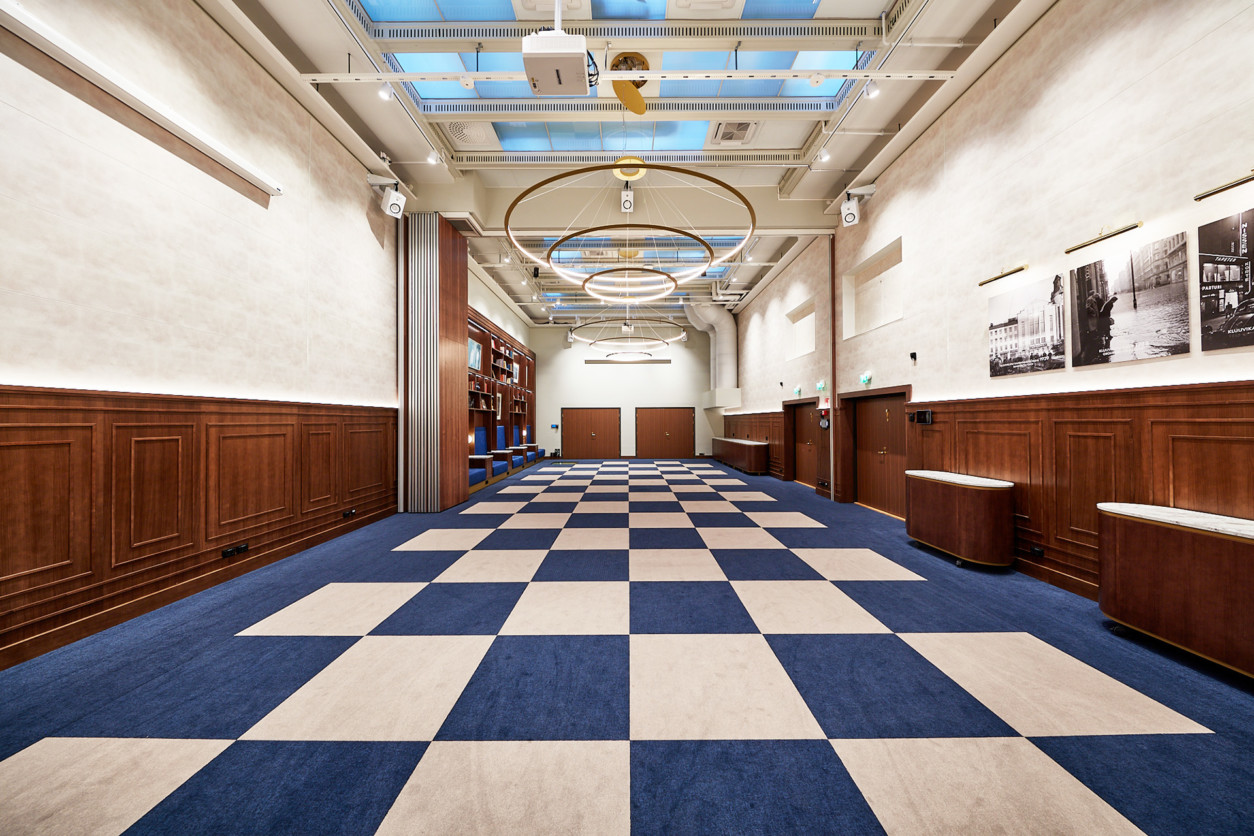
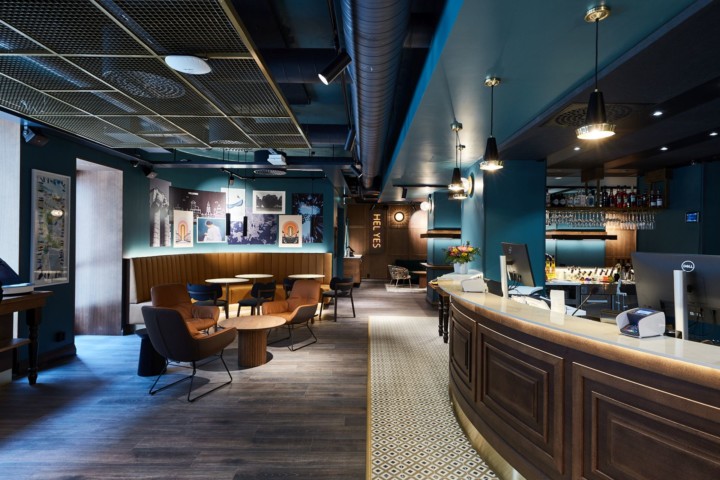
Located on Kluuvikatu, the building was originally designed to be mainly a commercial building, but it has served as a hotel since its completion. Over time, the hotel has expanded to cover the entire building.
Today the hotel is known as Solo Sokos Hotel Helsinki. More than 90 years old, the hotel has now been updated to today’s standards. Arco was responsible for the architectural and principal design of the large-scale renovation project of the hotel. The renovation also included the refurbishment of the hotel’s lobby and restaurant, the interior design of the hotel rooms and the façade lighting highlighting the building’s vertical motifs. In addition, the technical building services were upgraded to meet modern requirements. KOKO3 was responsible for the interior design of the hotel rooms, Promarkers for the restaurants and event space on the first floor and VALOA design for the façade lighting.
The street façade and the bank hall are protected in the local detailed plan with the protection designation sr-1. The protected bank hall was restored in line with the plan. The old, best-preserved interior surfaces were exposed in places and ‘a space within a space’ was built on a separate frame for the new interior cladding to prevent further damage to the interior surfaces. Originally designed as a bank hall, this part of the building has historically been used as a nightclub and, after the nightclub business ceased, as a gym. In the future, the space will be a multi-purpose and event space open to all.
The fact that the building was originally built on wooden piles, due to its location on the old shoreline of the filled Kluuvinlahti, added a special flavour to the design. During the project, the piles’ water level was monitored closely.
