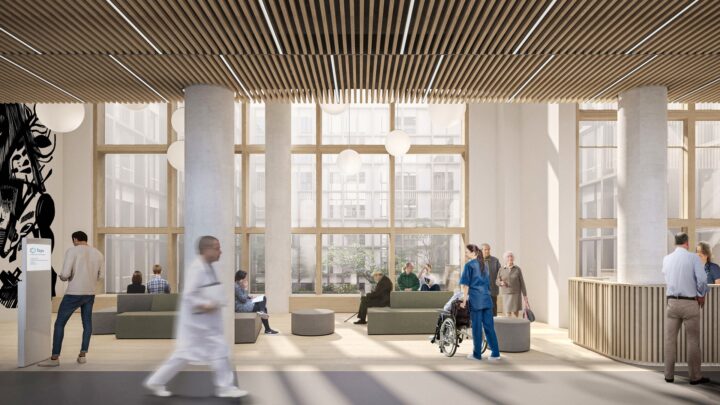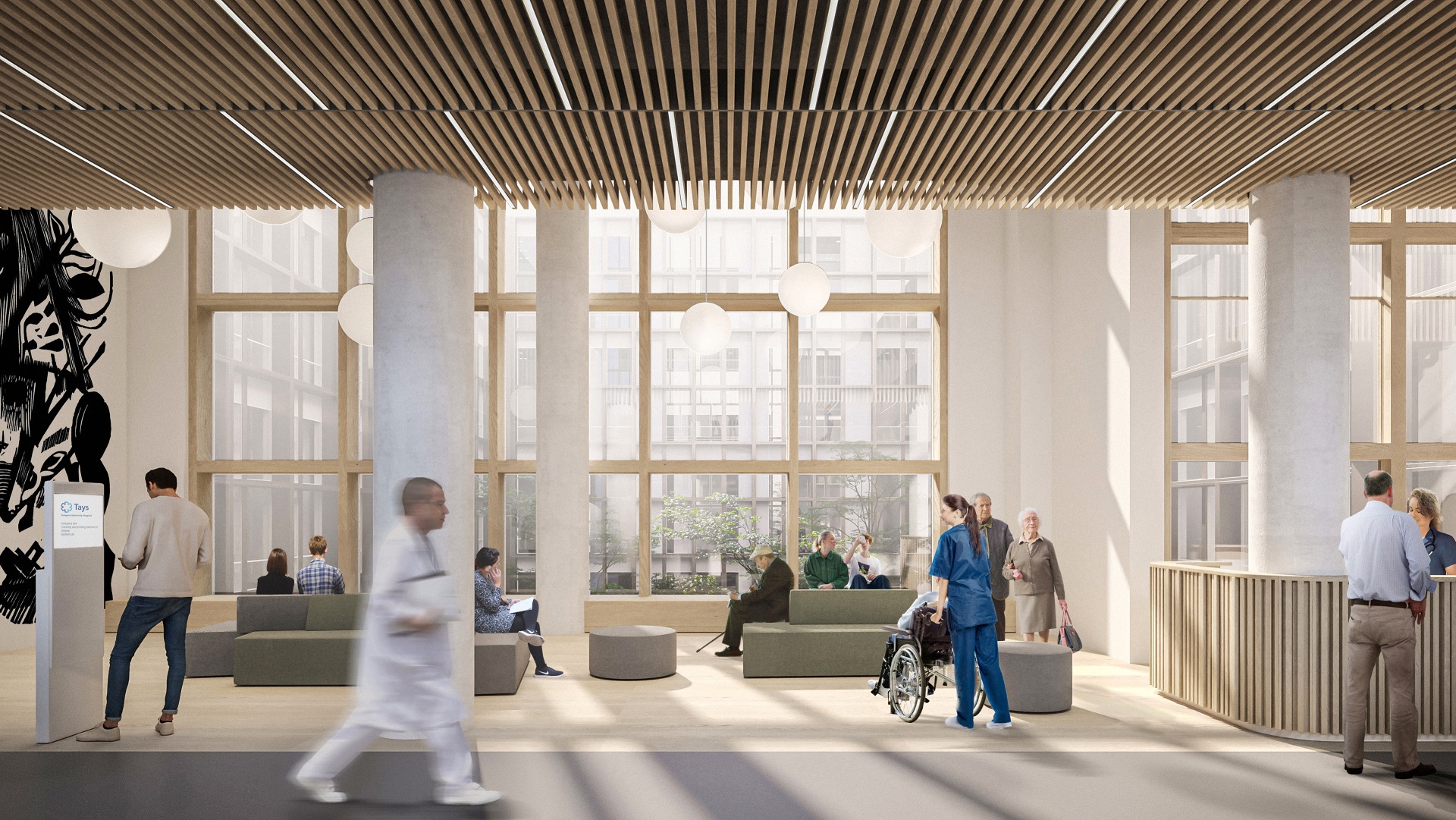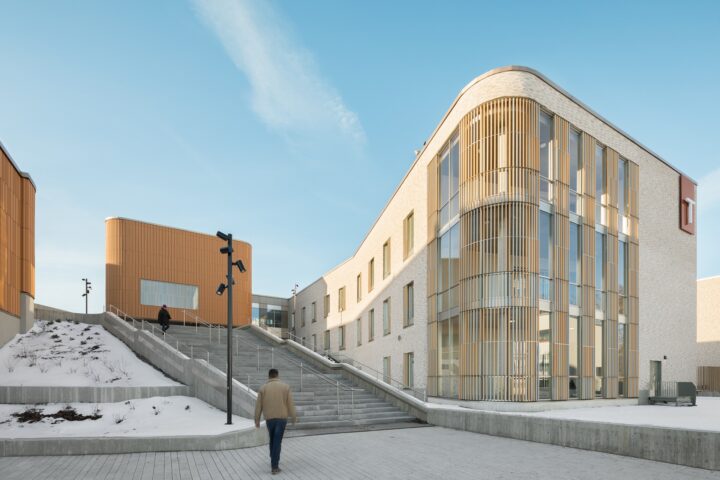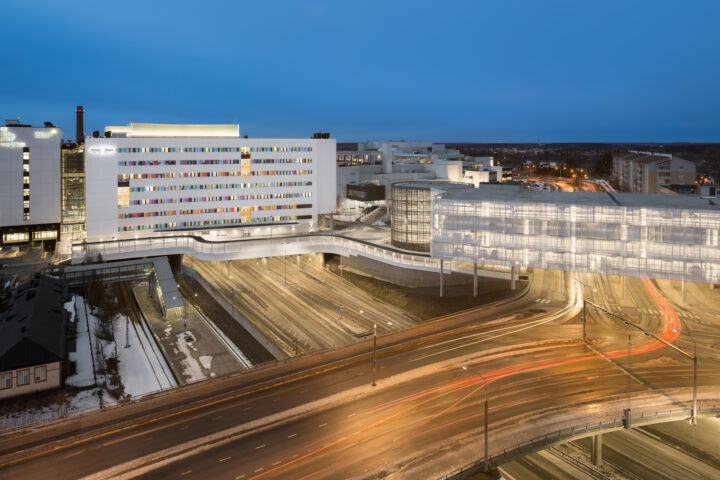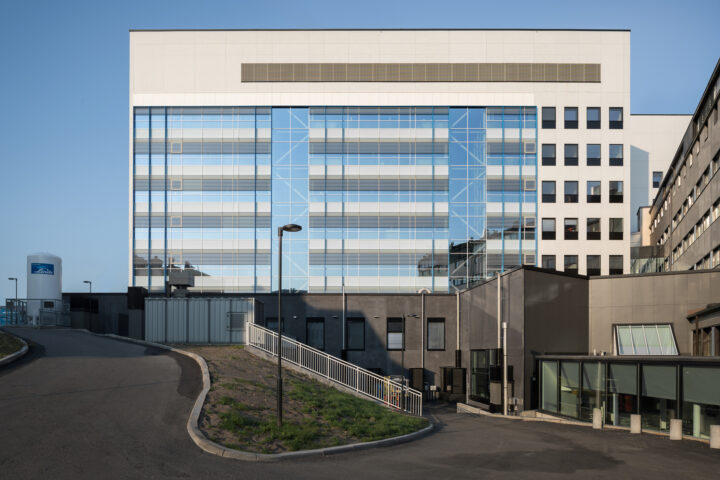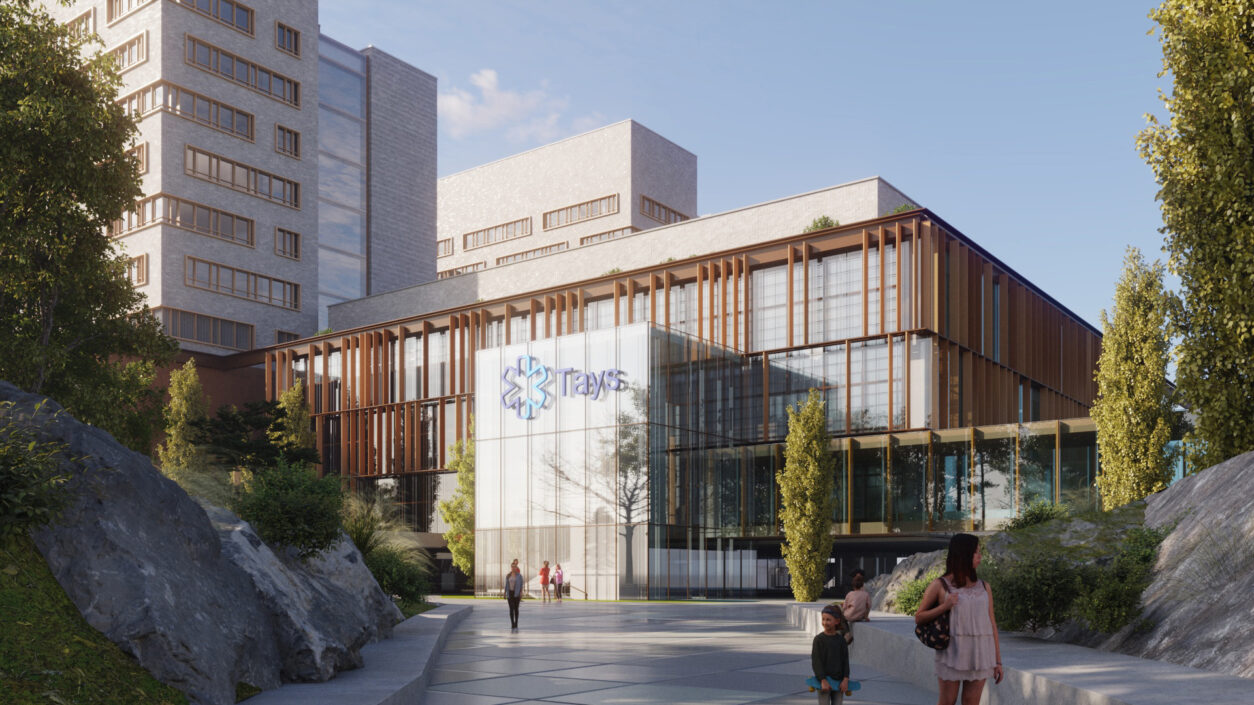
The collaboration between four architectural firms will result in a new 230,000 m² hospital.
The ongoing renovation programme of Tampere University Hospital includes new construction with a gross area of approximately 235,000 m² and the improvement of the hospital’s synergies and functions.
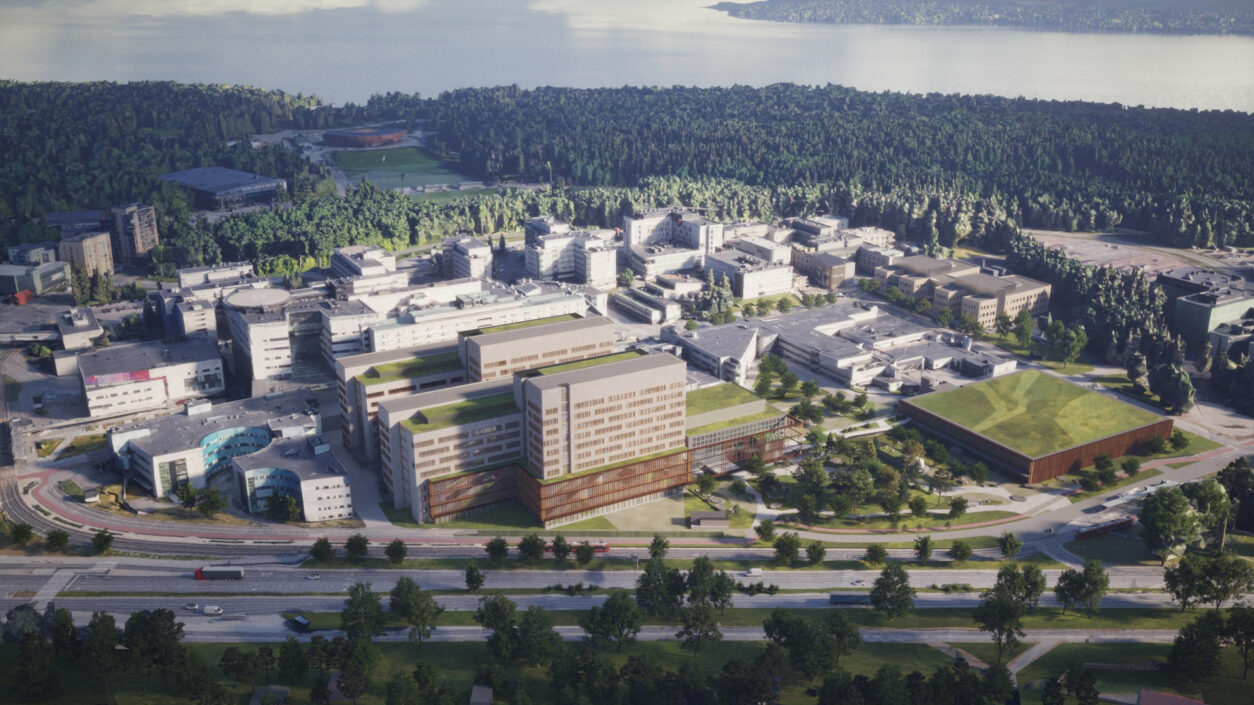
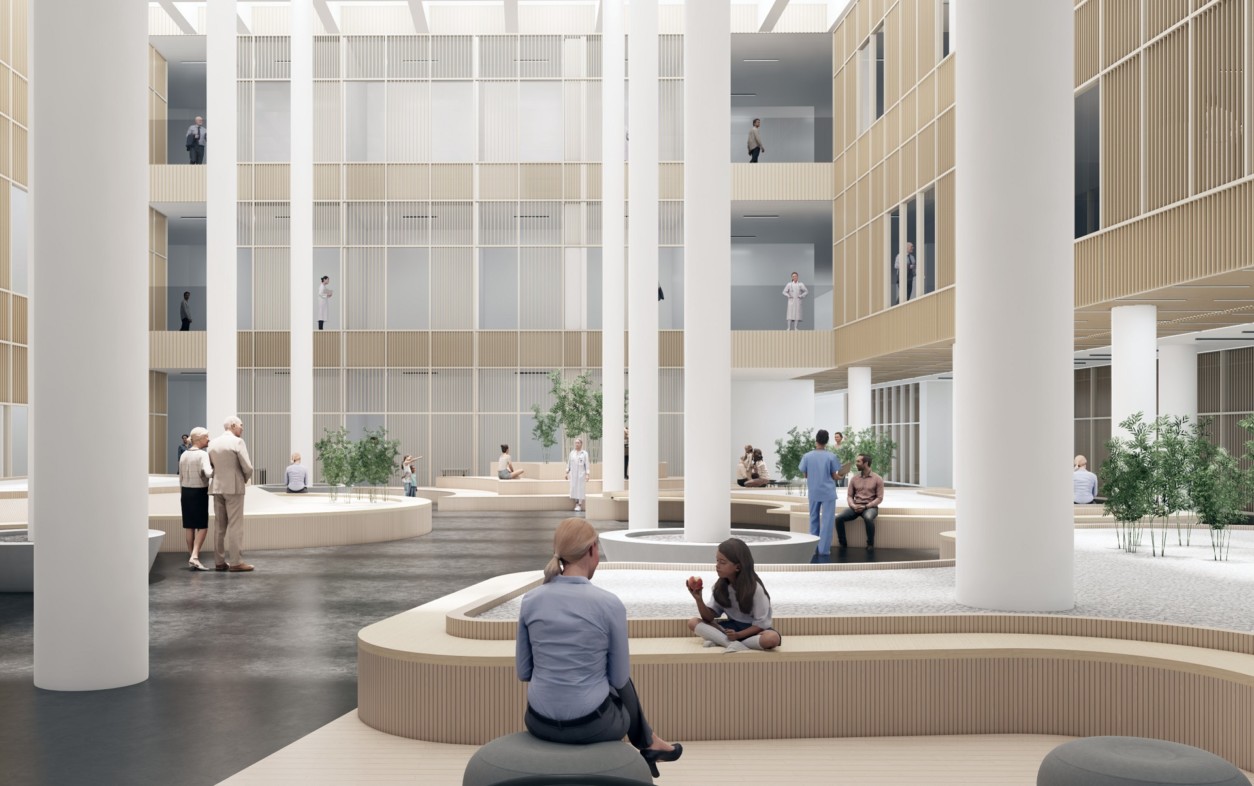
The project will be designed in cooperation with the international Manu consortium. Arco is responsible for land use and spatial planning. C.F. Møller Architects acts as sub-consultant to Arco in the hospital concept and urban design.
The project will be carried out in two phases. The first phase is expected to be completed in 2028.
