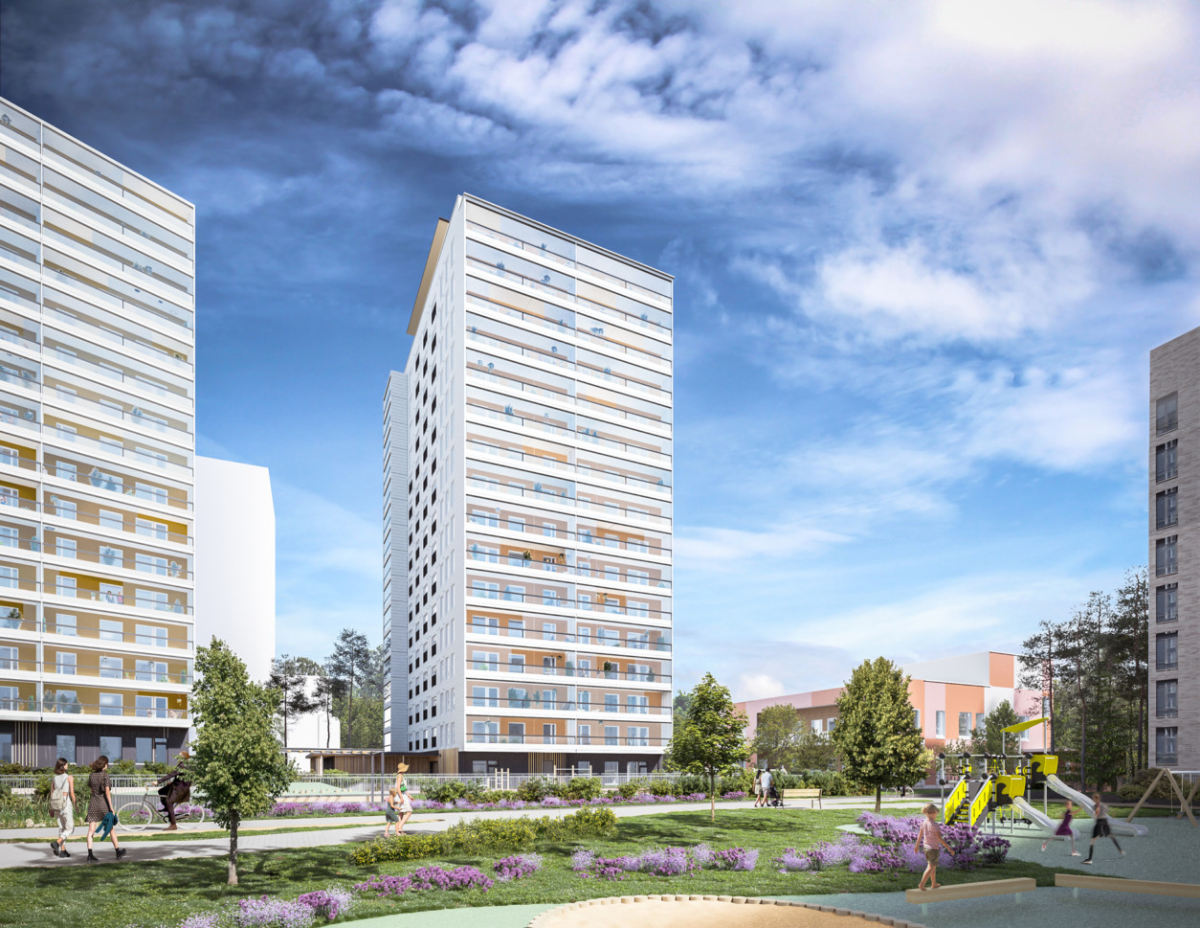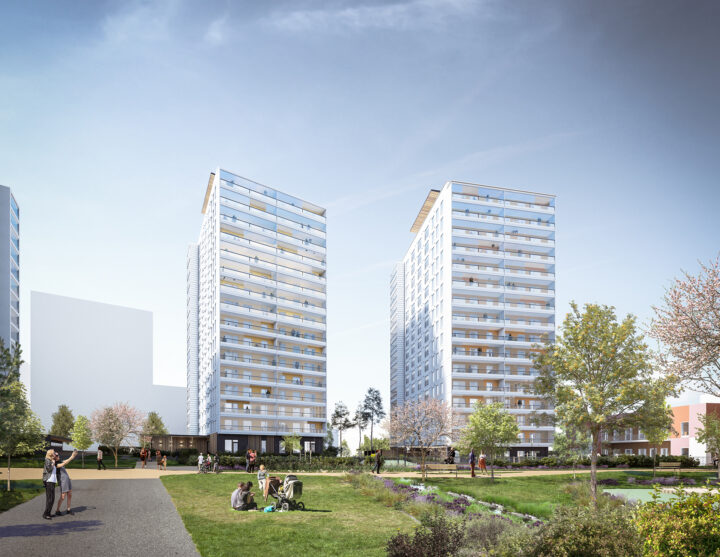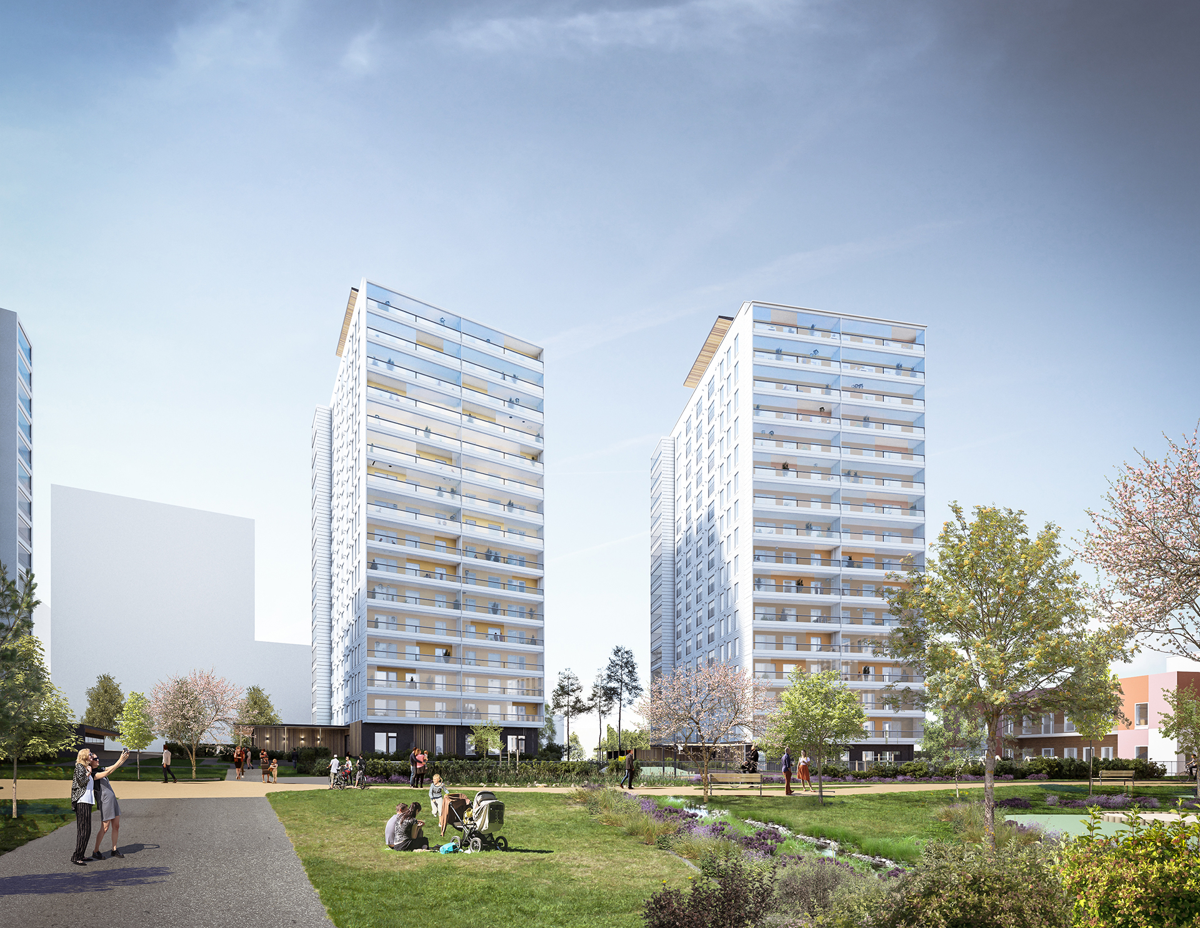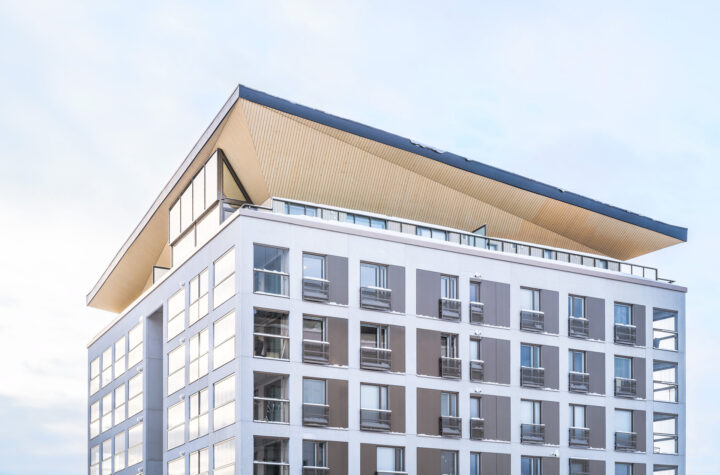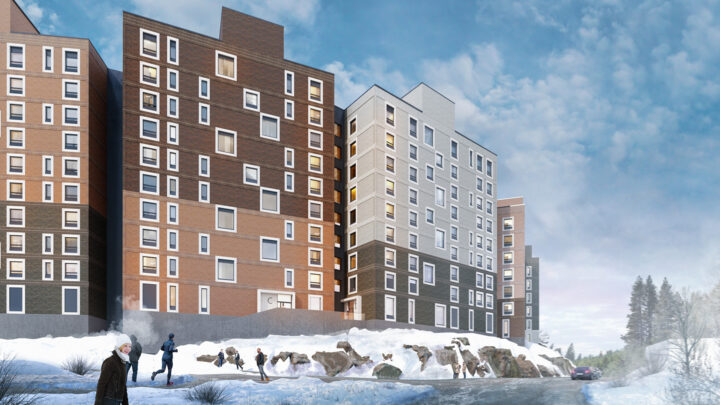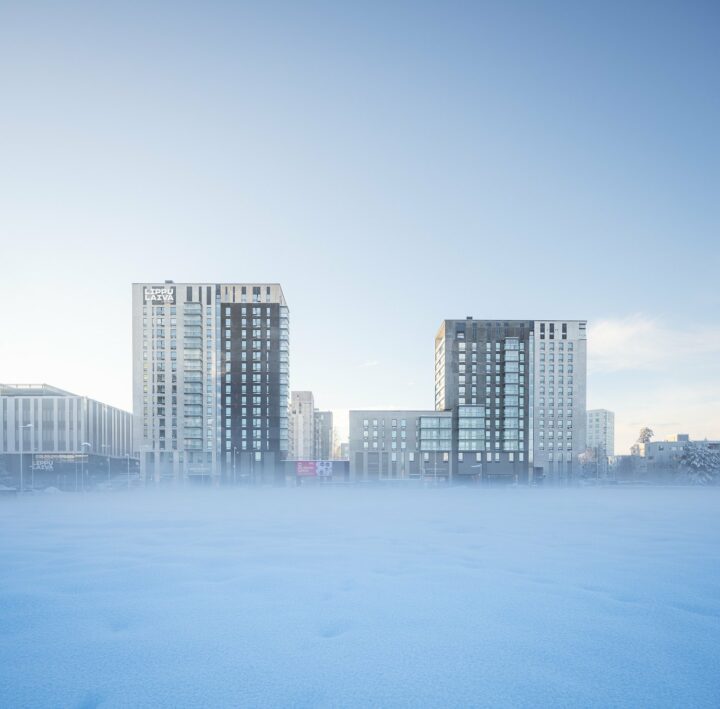The residential area north of the Finnoo centre consists of three 16-storey and one 23-storey tower blocks as well as an underground parking facility linking them together.
The 16-storey As Oy Espoon Matroonan Allas and Lintu will be the first two tower blocks to be built and will accommodate 316 flats. The layout is built around an L-shaped corridor with stair wells at both ends. The corner flats face two directions.
The exterior walls are made of grooved sandwich elements and the facades are structured by variating the uninterrupted glazed balcony sections with light and dark concrete surfaces. A smaller floor comprising the saunas and recreational rooms with adjacent rooftop terraces and large canopies is placed on top of the residential floors, giving recognisability to the profile of the building.
