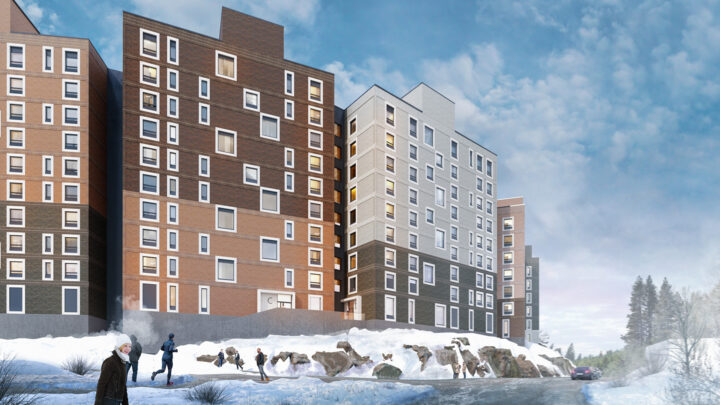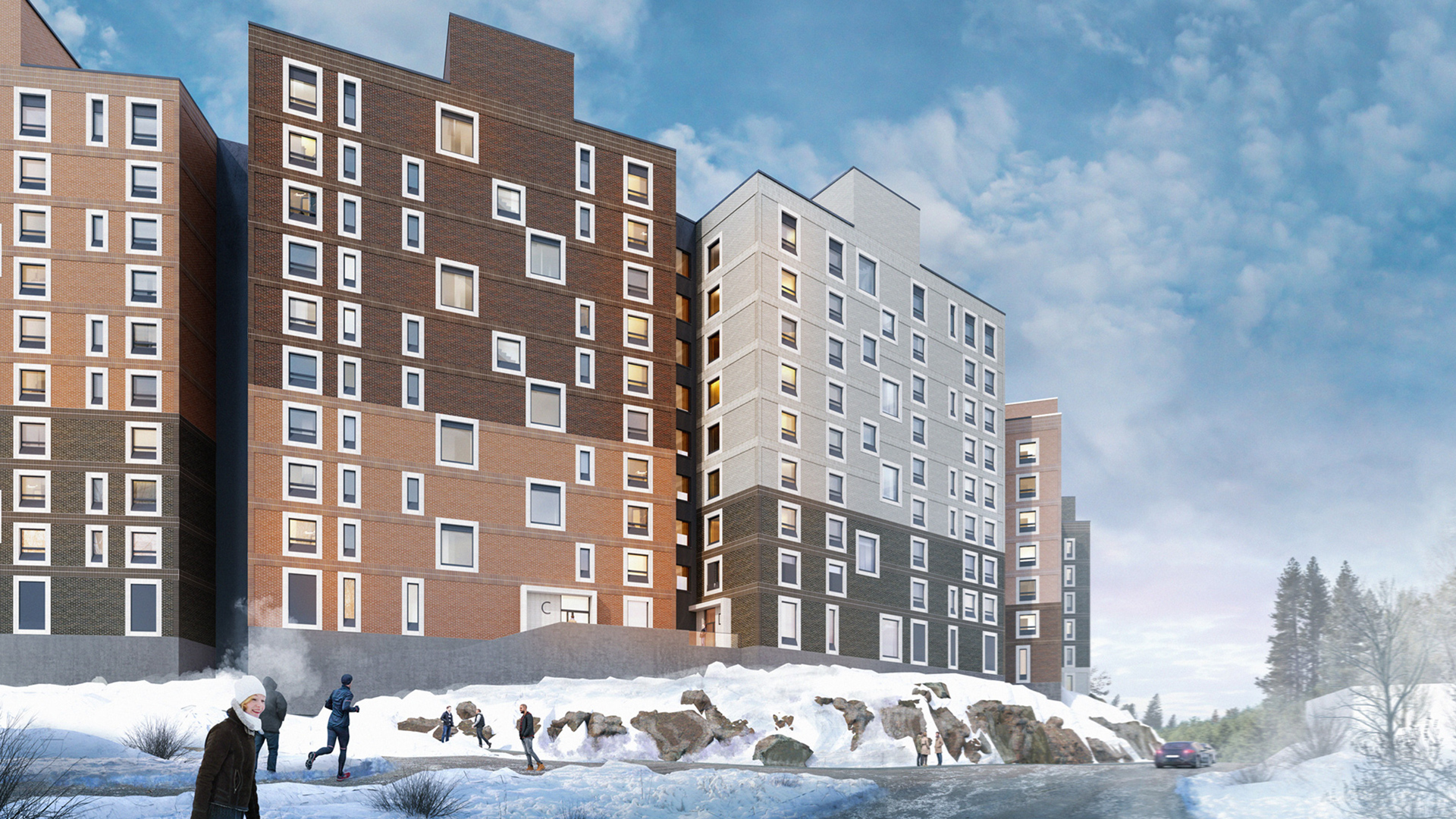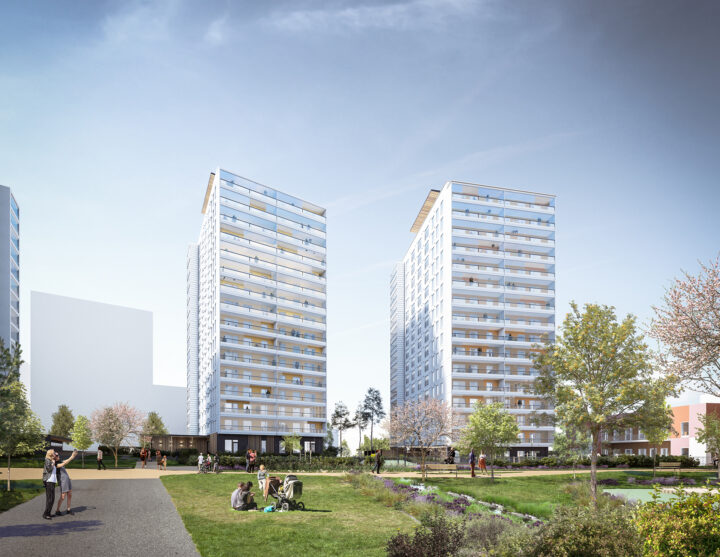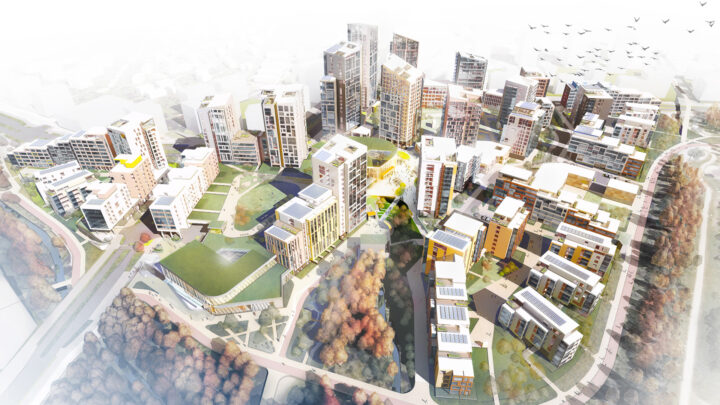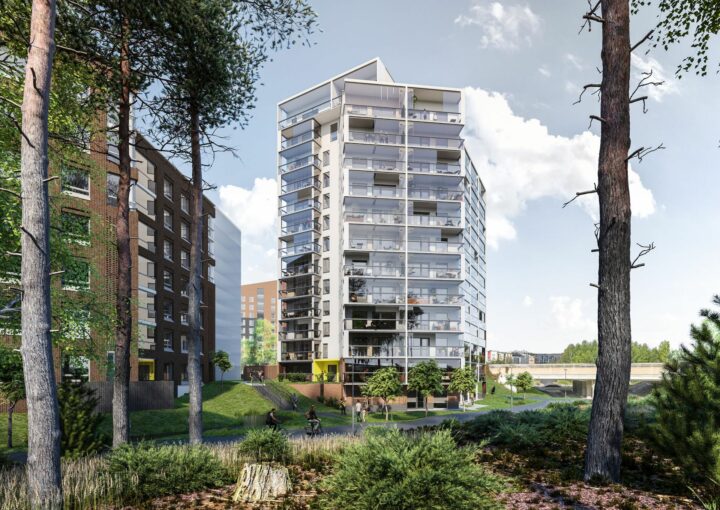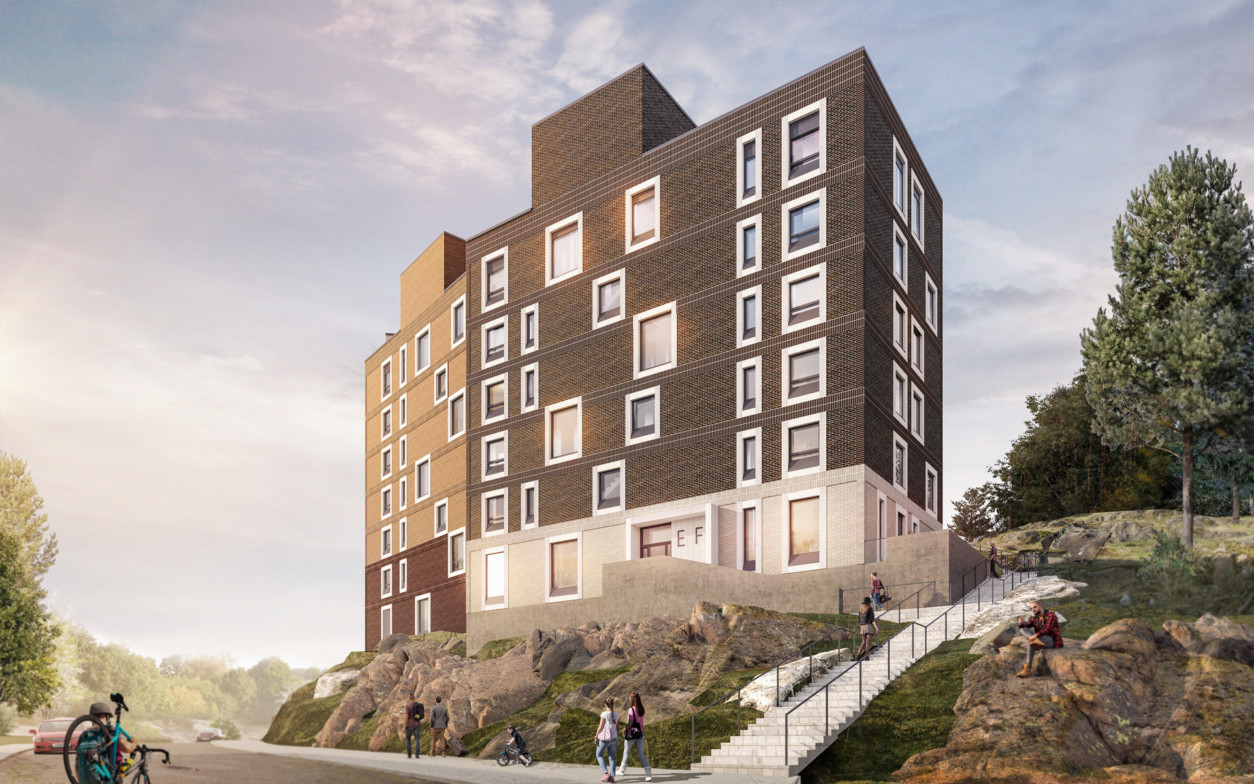
Gräsa is located in the Gräsantulli area in Suur-Matinkylä, Espoo, close to Länsiväylä and Ring II.
Gräsa consists of three residential buildings of different heights, which form a wall-like row, divided into six building masses, that slopes down towards the north and curves along the outer edge of the plot. Of the three blocks of flats on the plot, two are 10-storey and one is 7-storey.
All flats face south or west onto a sheltered yard deck, which also overlooks the peaceful Piispankallio park area. The area bordered by Gräsantörmä, Gräsantulli and Gräsanportti is a steeply contoured natural forest on rocky terrain and partly an old yard. The design of the site’s courtyard favours solutions that blend the built environment and the yard deck with the natural recreational area as well as possible.
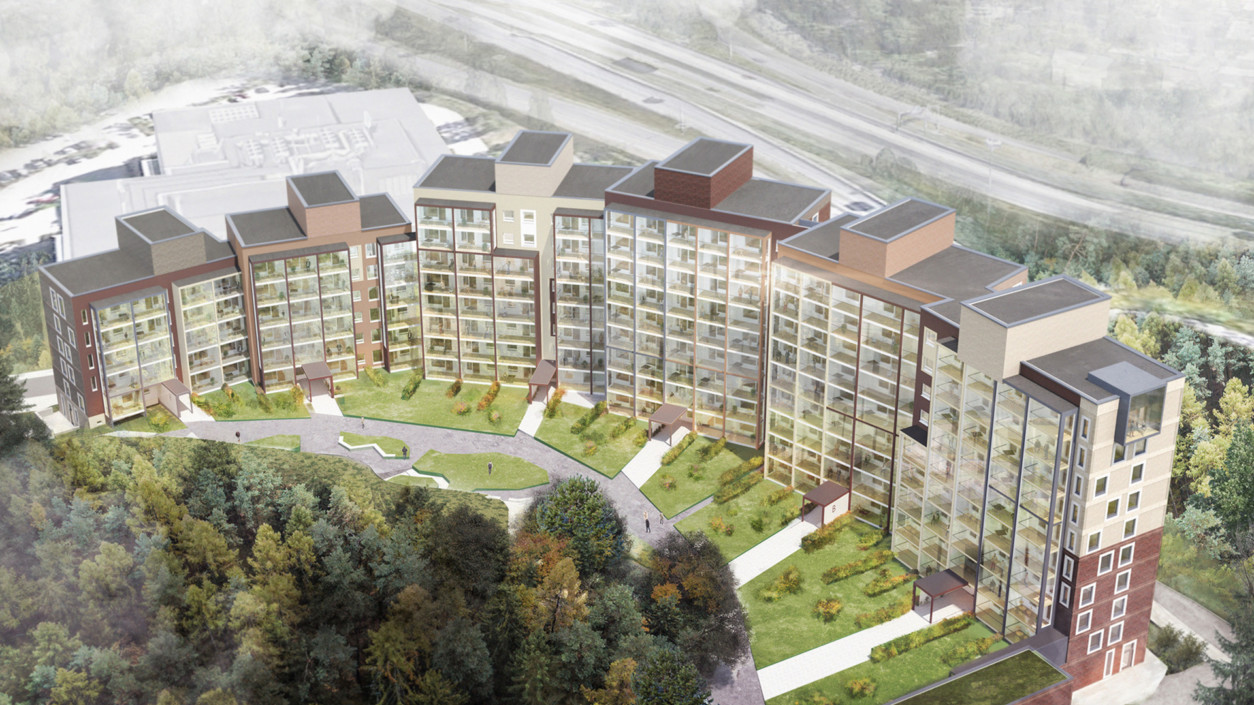
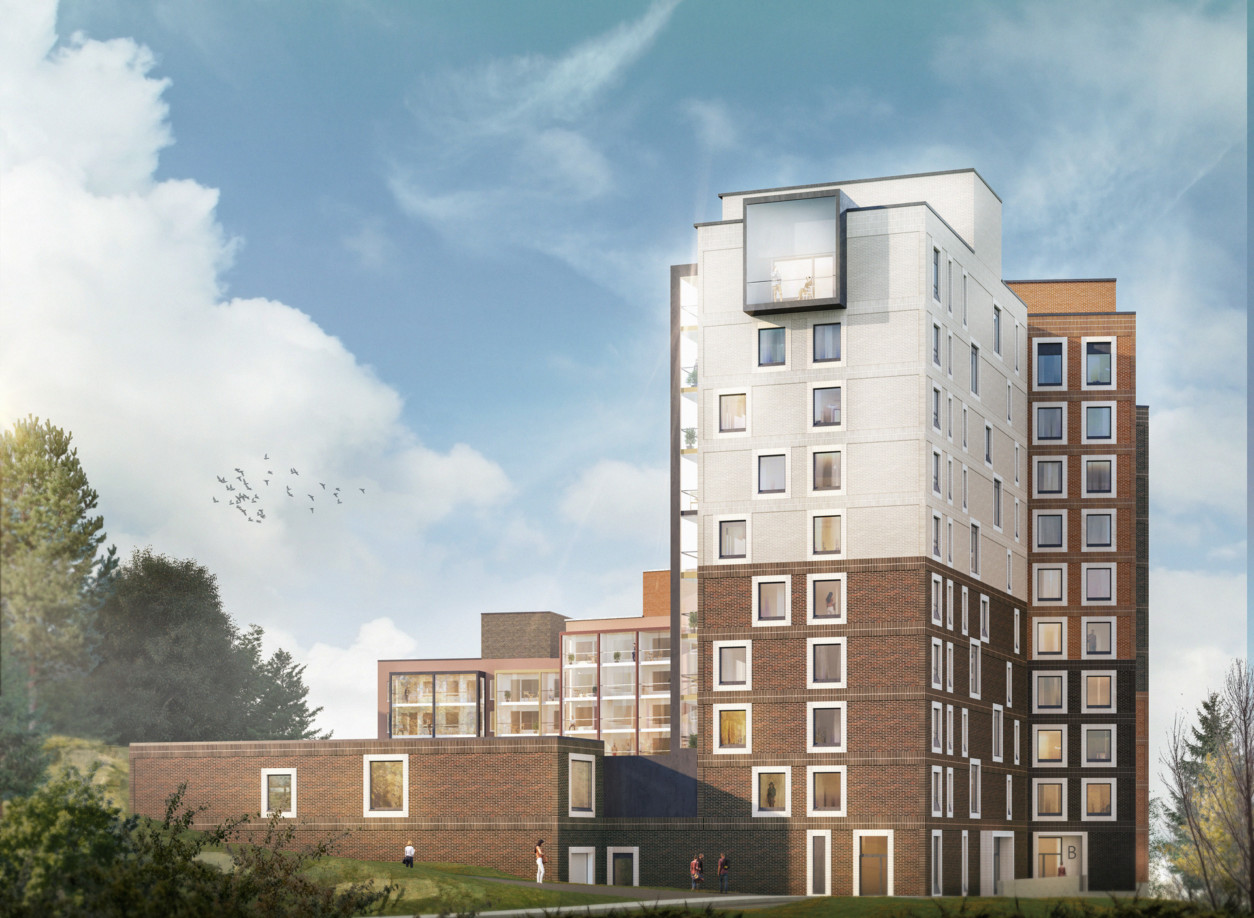
In terms of urban design, the buildings form a dynamically staggered block of parks, with a courtyard arcade facing the evening sun, south and west. The building façades are divided horizontally in the middle into two parts in different shades of red and brown brick. This creates a coherent, recognisable and harmonious look for the block. The high corner of the southernmost building serves as a landmark for the block. As the balconies of the flats face Piispankallio, the façade on this side is mainly glass and painted concrete. The building façades are united by window openings framed in the same white brick, a coherent brick tile element solution and a uniform seam colour throughout.
Many of the flats open into two – even three – different directions, making them bright and functional. There is a wide variety of flat types, meeting the needs of different types of residents. Parking is mainly allocated in the car park under the yard deck and guest parking in the courtyard at the plot entrance. The underground car park is accessible.
