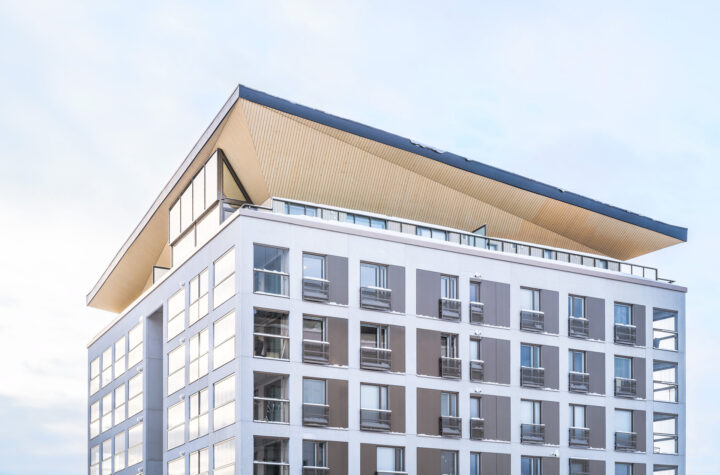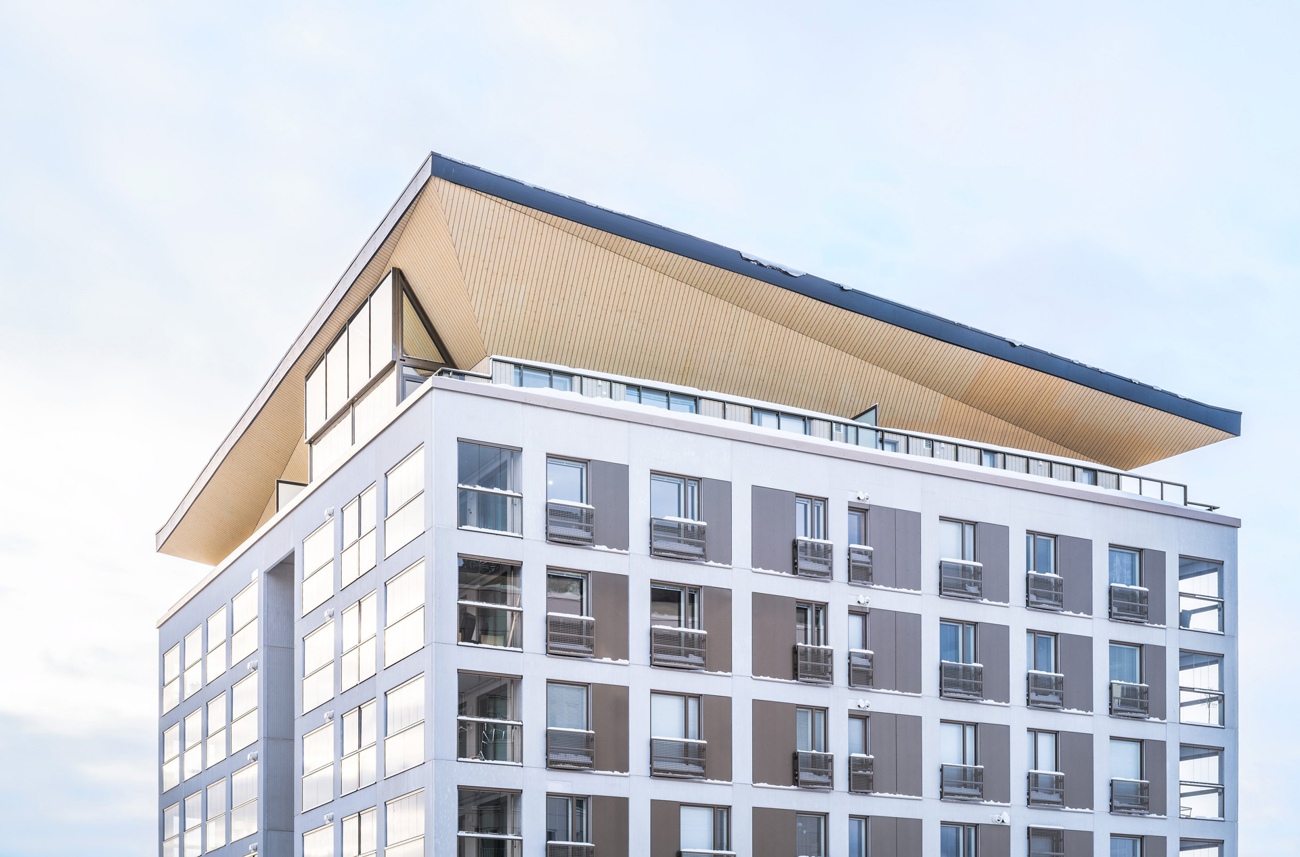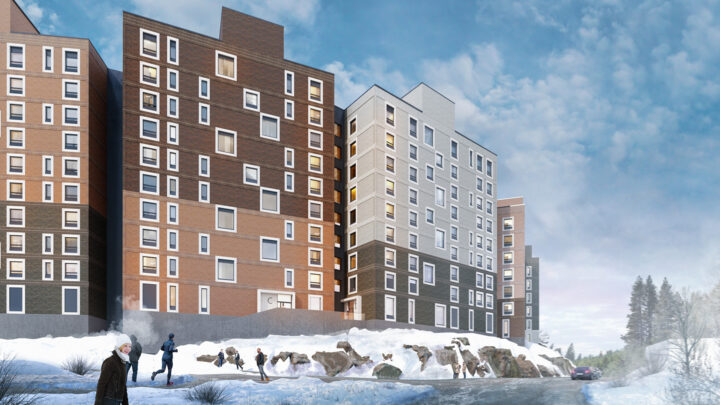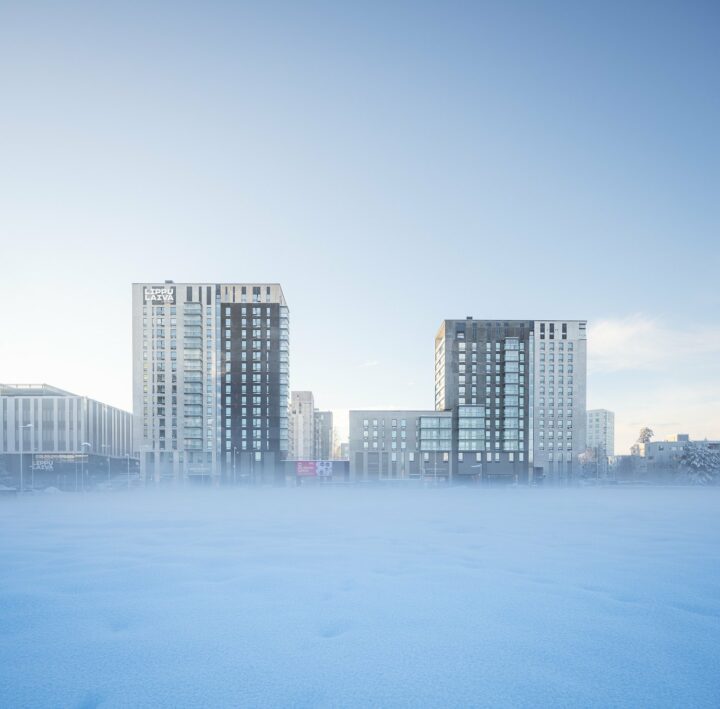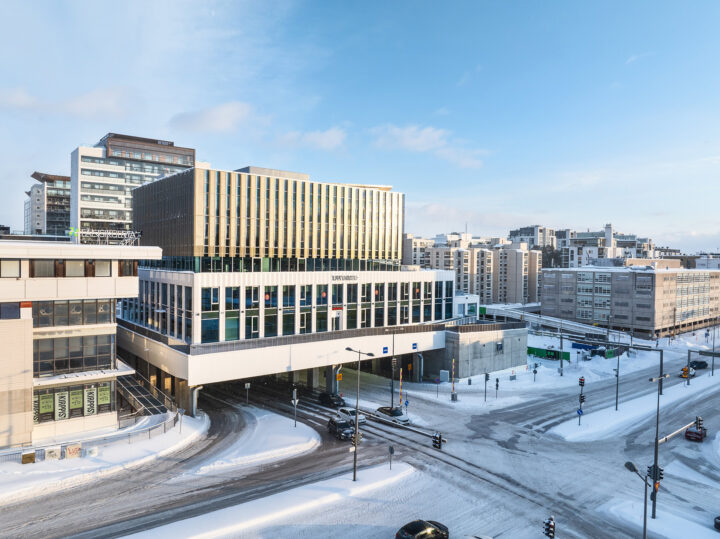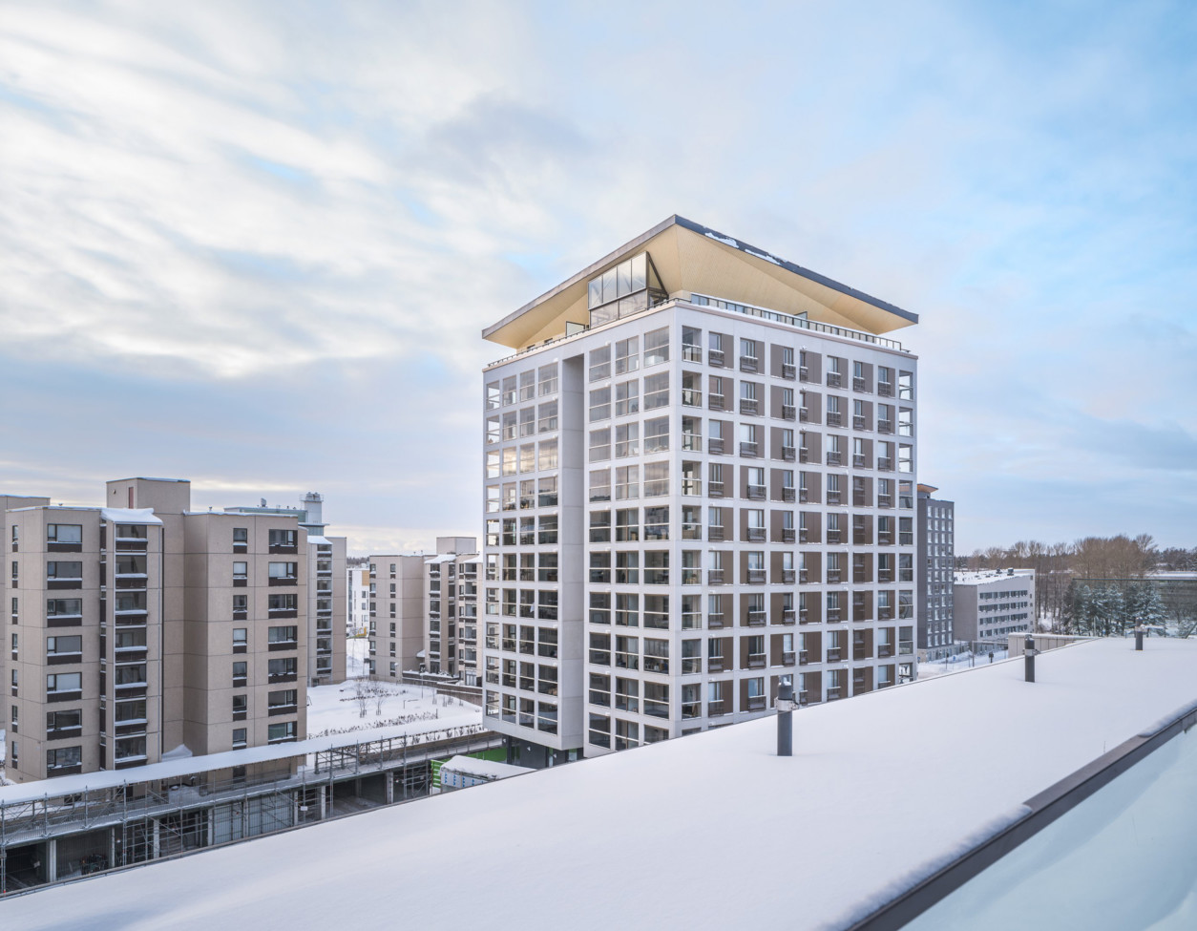
Three new blocks of flats and one office building are under development in Tapiola, near Ainoa.
The Tapiola Tuultenristi residential buildings Itätuuli, Länsituuli and Etelätuuli form a distinctive complex, complementing the extensive architectural history of Tapiola. The massing of the buildings in the block is diagonal or rhomboid in shape. This creates more interesting and spacious views from between the buildings, as well as better exposure of the flats to favourable wind directions.
The buildings are point blocks of different heights, the tallest of which have twelve storeys. The basements provide access to an underground car park and Itätuulentie. On the deck level, on Itätuulenkuja, there are commercial premises overlooking the Sammonsilta bridge, as well as common areas for residents, a laundry room, sauna facilities and drying rooms, and outdoor gear and pram storages. The south and north ends of the 12-storey buildings are recessed.
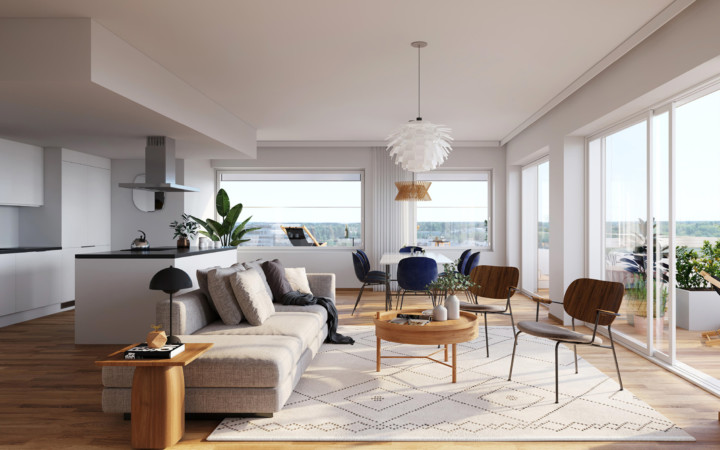
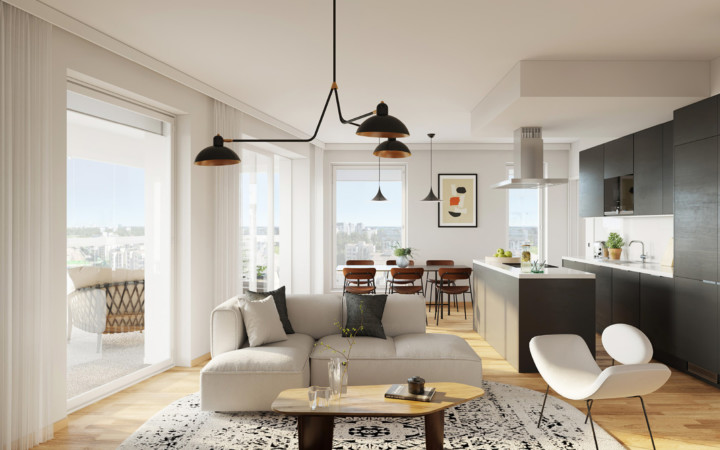
The flats have been designed to emphasise the wide views that open up in many different directions. This also makes the flats bright. All flats have a glazed balcony, which adds to the comfort of living. There is a wide variety of housing types to meet the needs of as many people as possible. Some of the flats feature a sauna and a walk-in closet.
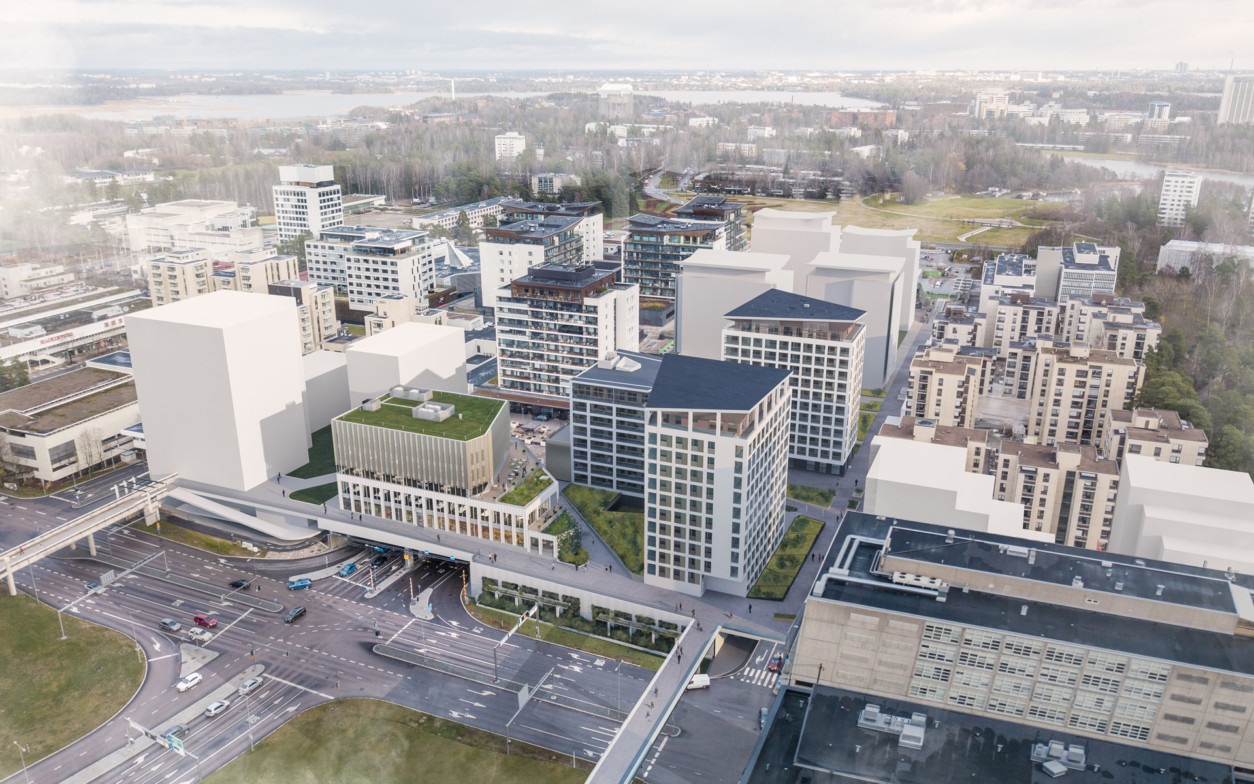
The façades of the ground floor are made of matte, polished, black concrete, while the façades of the upper floors are made of white concrete. The exterior of the white concrete walls has a regular, recessed grid, the interior of which consists of bronze-coloured panelling, a window and a perforated panel in front of the window. The building’s glider-shaped roof is achieved with an angular inner mitre and its form is in dialogue with the so-called ‘hip flask houses’ and the Tapiola Central Tower designed by Aarne Ervi.
Of the residential buildings in Tapiola’s Tuultenristi, Itätuuli was completed and ready for new residents in autumn 2023.
