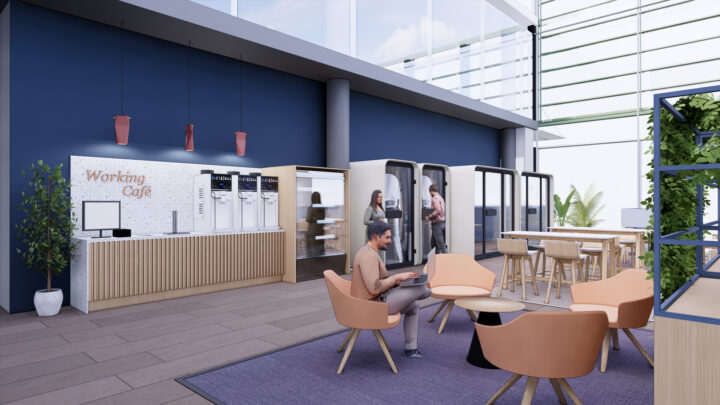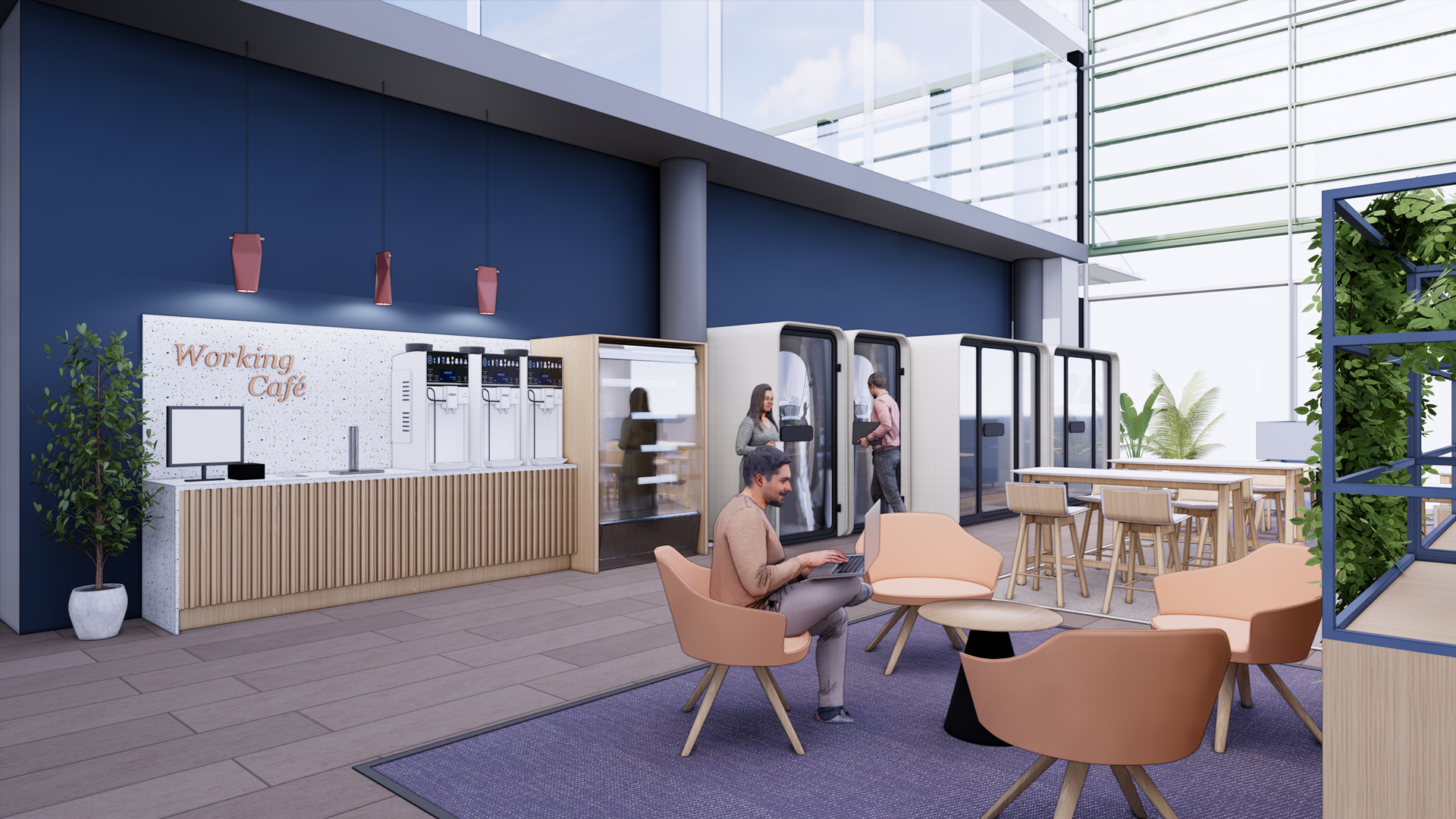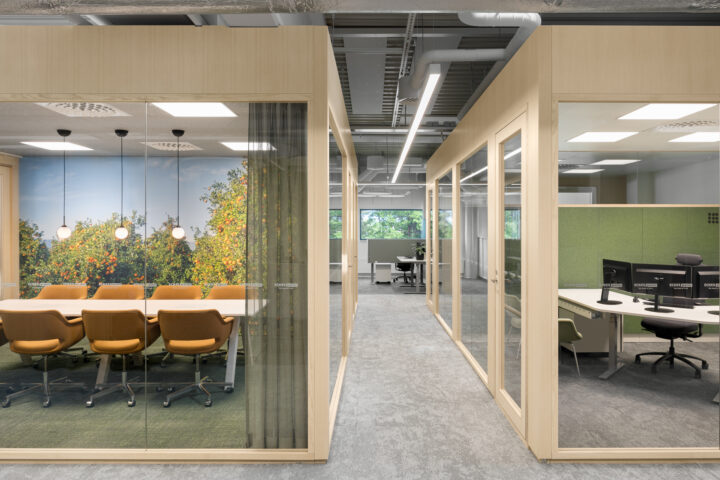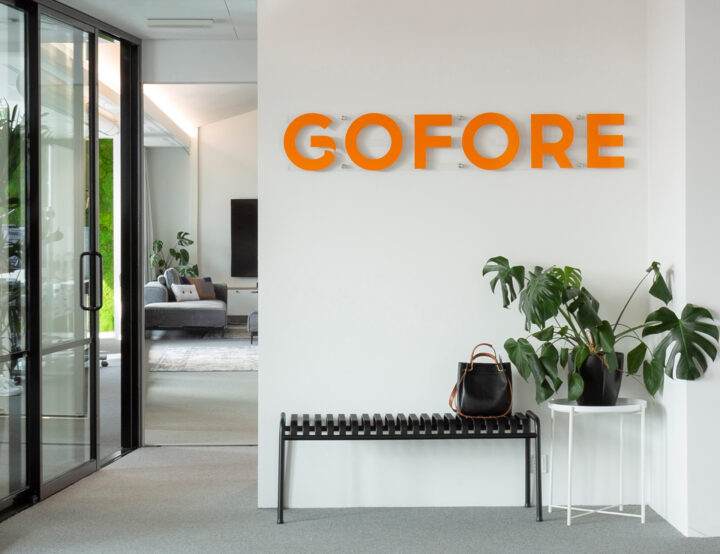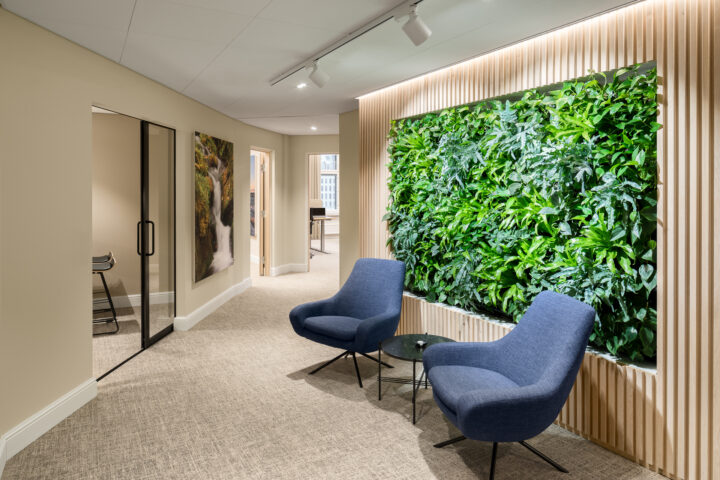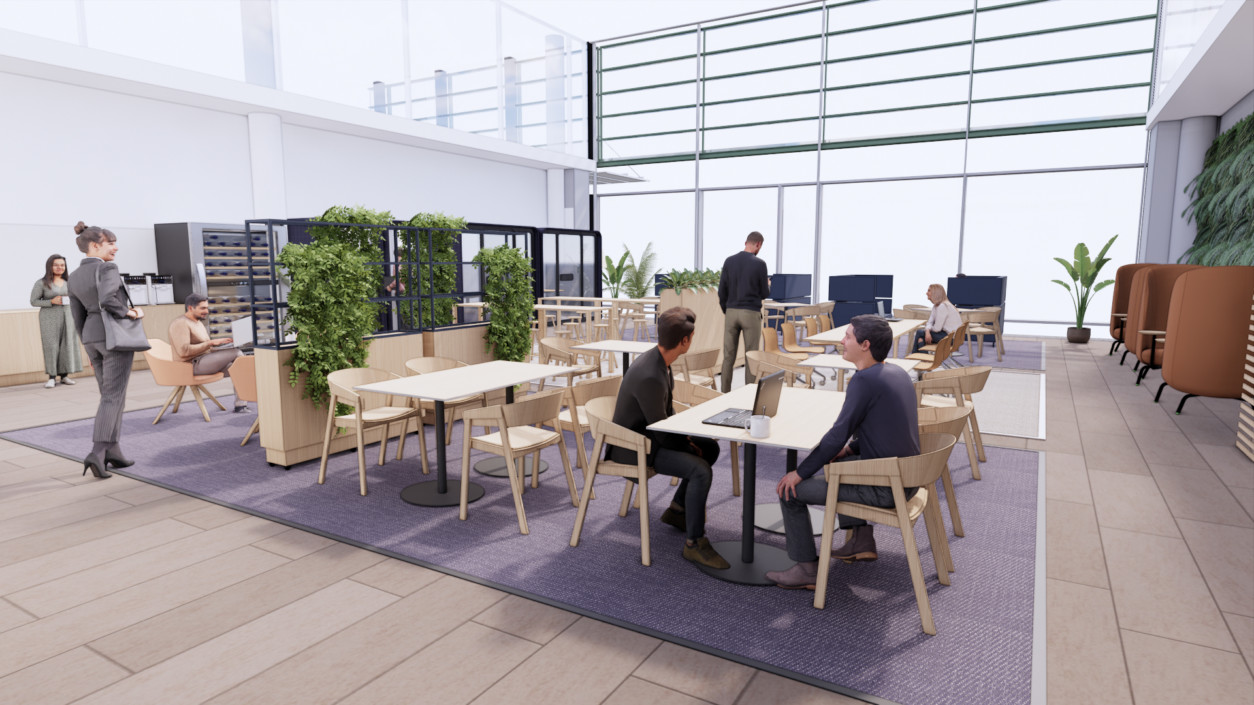
Danske Bank’s Finnish branch is headquartered in Pasila. The building complex consists of buildings A and B joined by a bright main entrance. The headquarters is home to the bank’s support functions and employs around 1,200 people. Client premises are located in other offices.
Following the COVID-19 pandemic, the bank has switched to a hybrid working model. The strategic objective has been to create a more compact working environment, so that the people present in the office can meet each other better. In order to allow for the consolidation of activities, we have planned a floor-by-floor transformation of the working environment in building B. At the same time, the interior design has sought to incorporate solutions that improve the functional needs of today’s staff and enhance comfort.
As part of the project, we have used participatory design to work with the bank’s staff to find solutions to attract more teleworkers to the office.
Together with the user group, we worked on a space transformation that reflects Danske Bank’s new functional and visual concept, in line with the changing working life. The strategic aim of the change was to consolidate the team’s existing facilities on one floor, improving the functionality and comfort of the working environment.
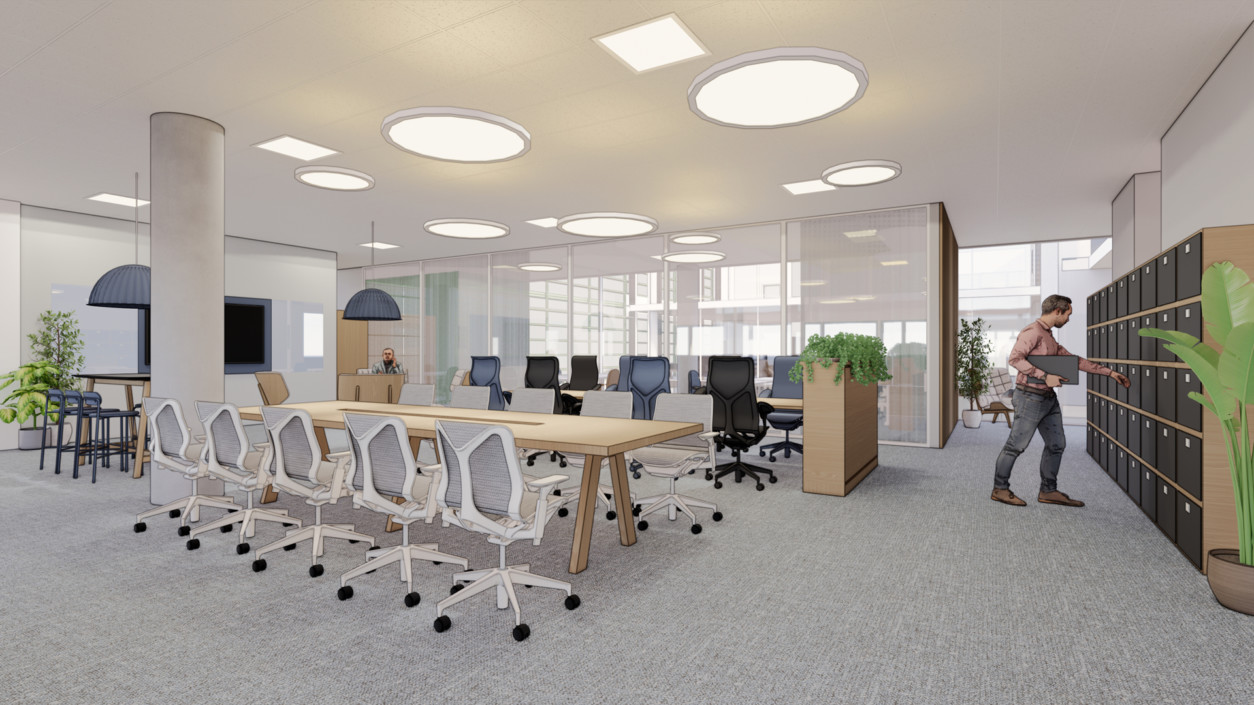
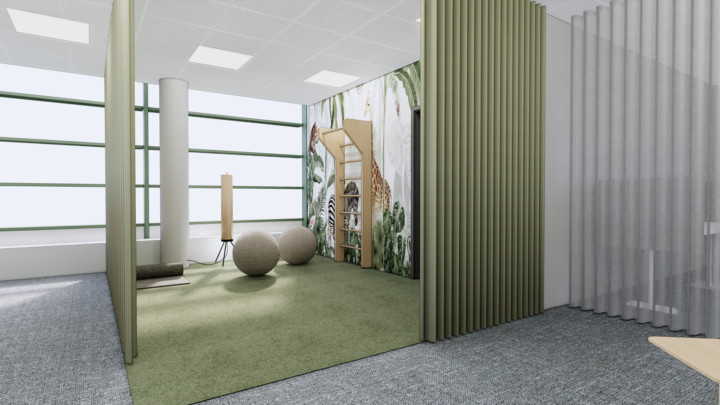
The working environment change included participatory user questionnaires and workshops to allow the needs, wishes and ideas of the team concerned to be brought into the plans, both at individual and group level. The result was a versatile and adaptable space that allows for a variety of work styles and needs, as well as the fluidity of a hybrid work model. We also design spaces that promote well-being and recovery in a hectic working environment, allowing gentle movement and rest. The usability and comfort of staff break rooms was diversified, with improvements to acoustics and data security by screens and a better layout of workstations.
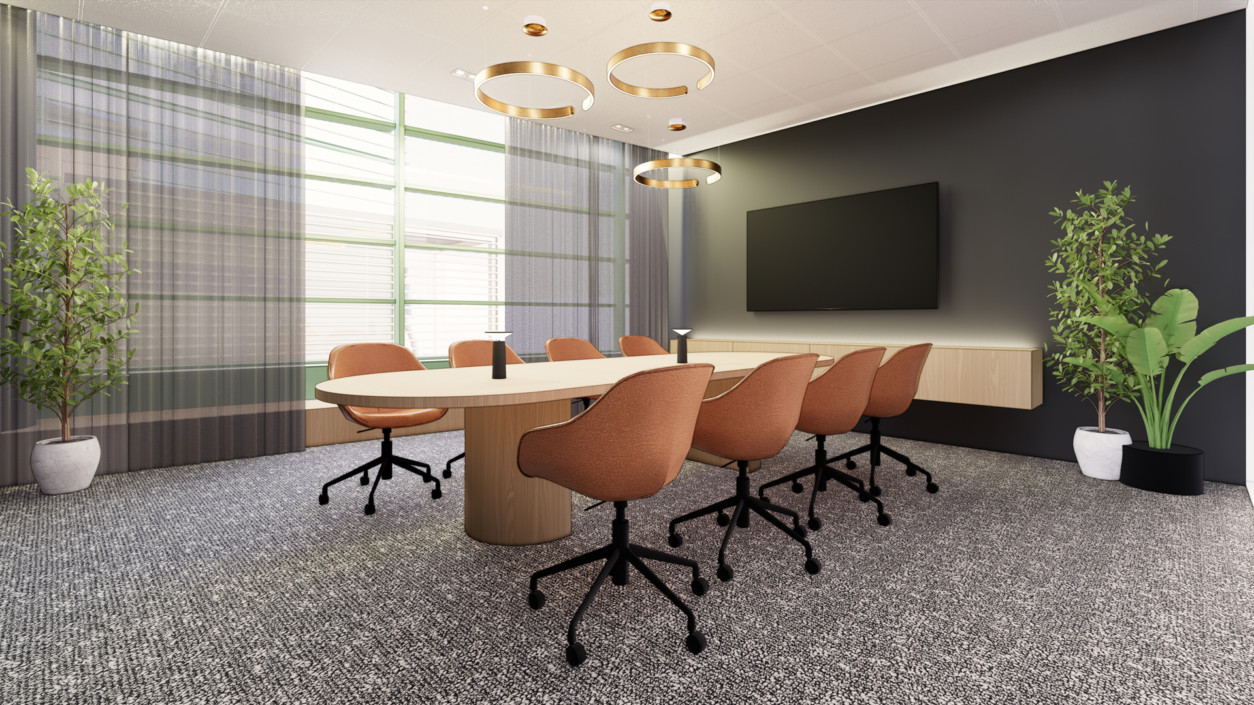
We designed the Working Café, the heart of Danske Bank’s headquarters, a space in the lobby of the first floor of the B building, which is versatile and adaptable enough to allow the users to work, relax, meet, and organise events. The furniture was designed for versatility, portability and the possibility of variation. Comfort was enhanced by a self-service café, lighting, greenery, and room dividers. Usability and attractiveness were improved with soft materials, easy-care rugs, and phone booths.
