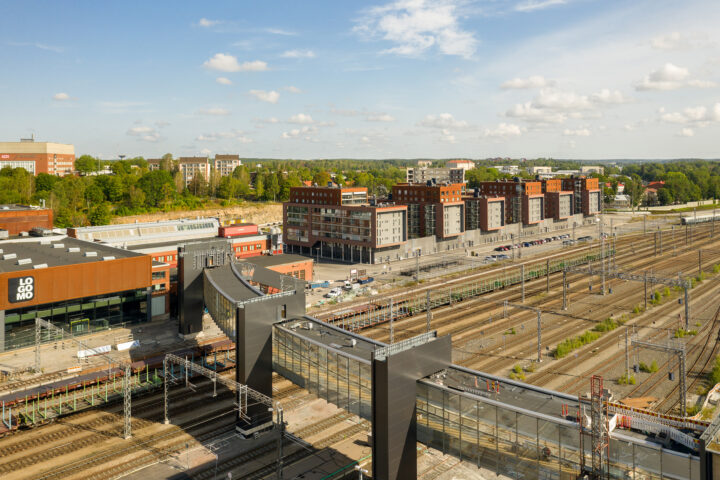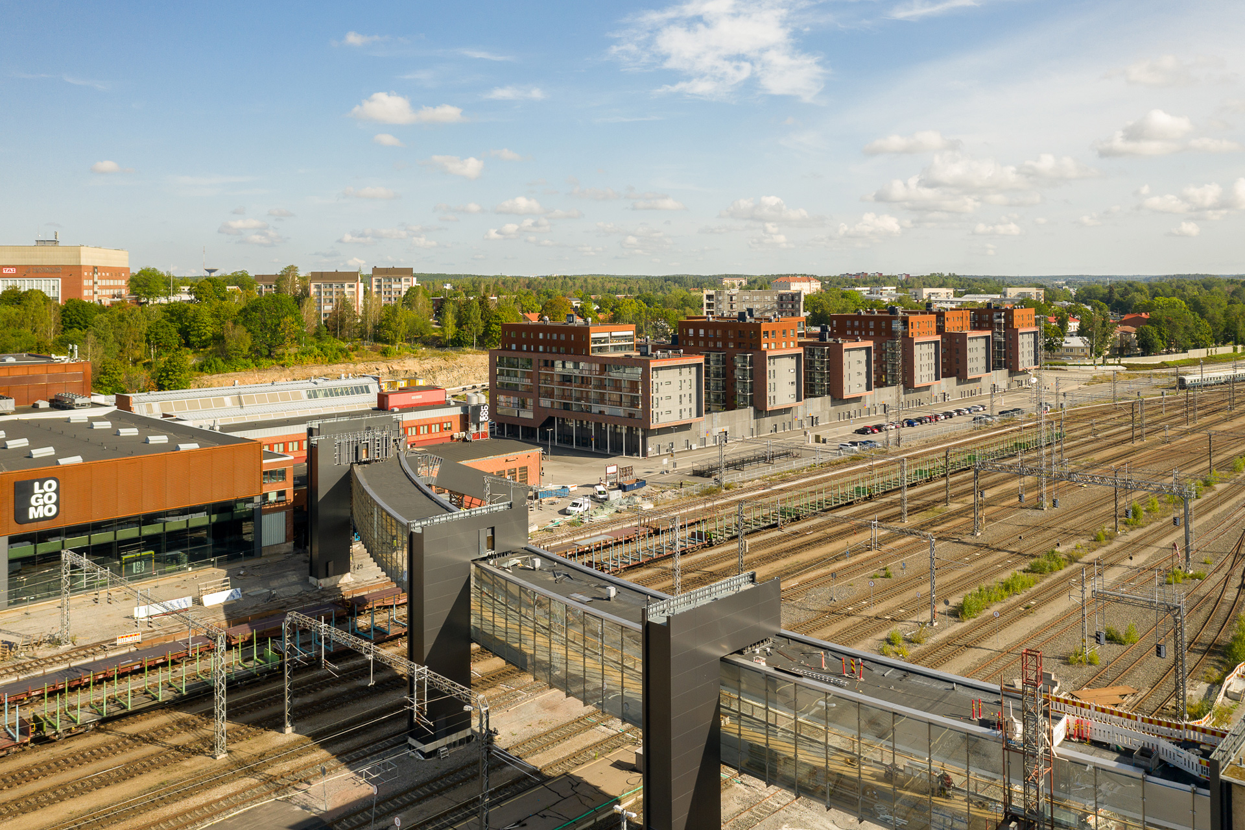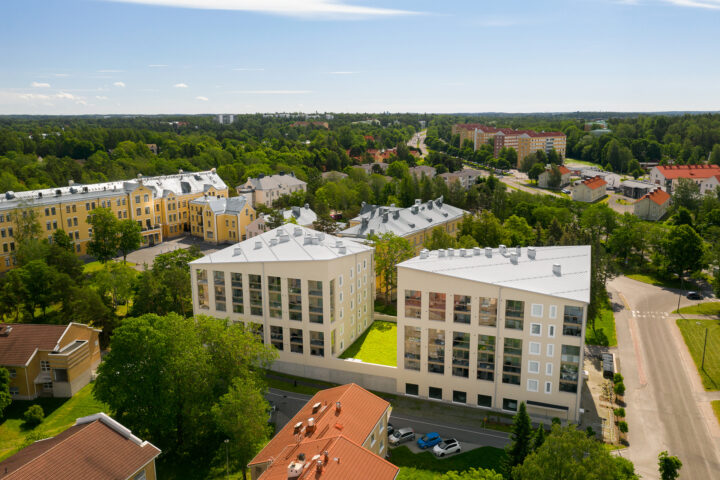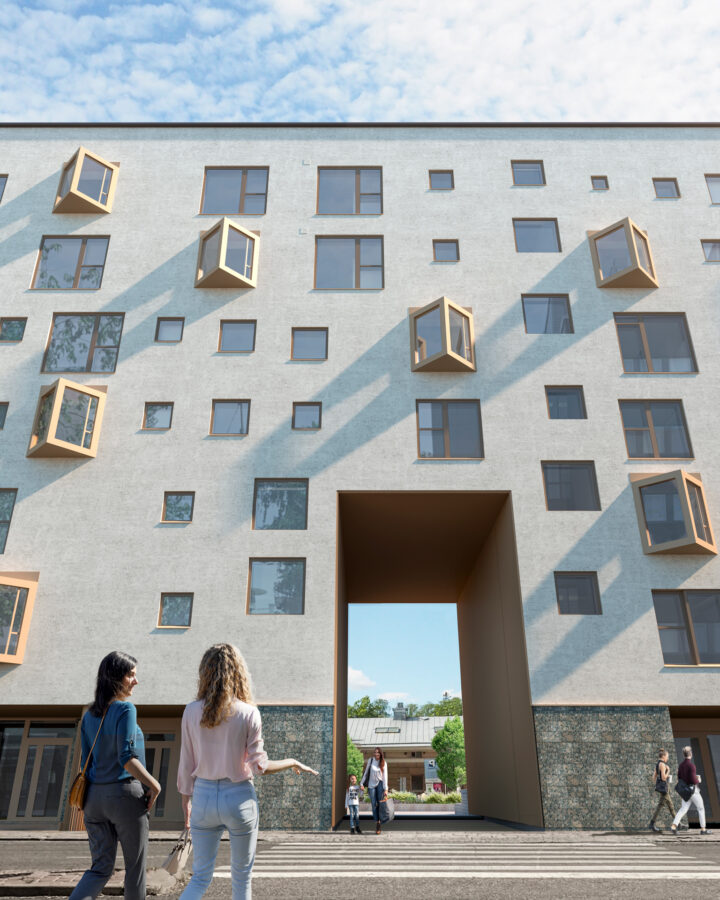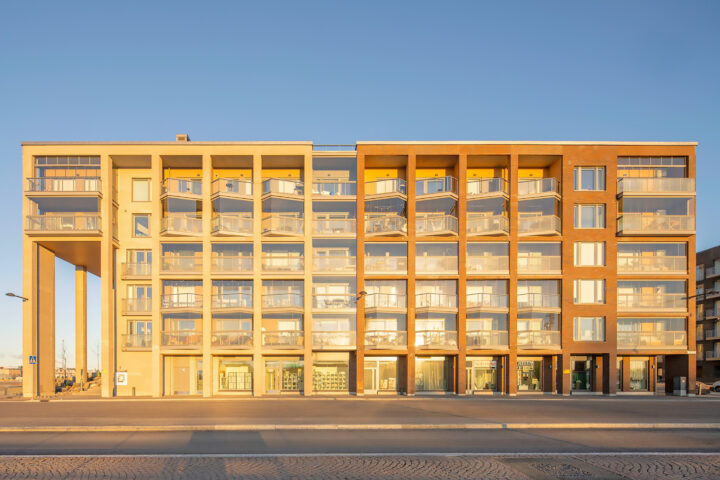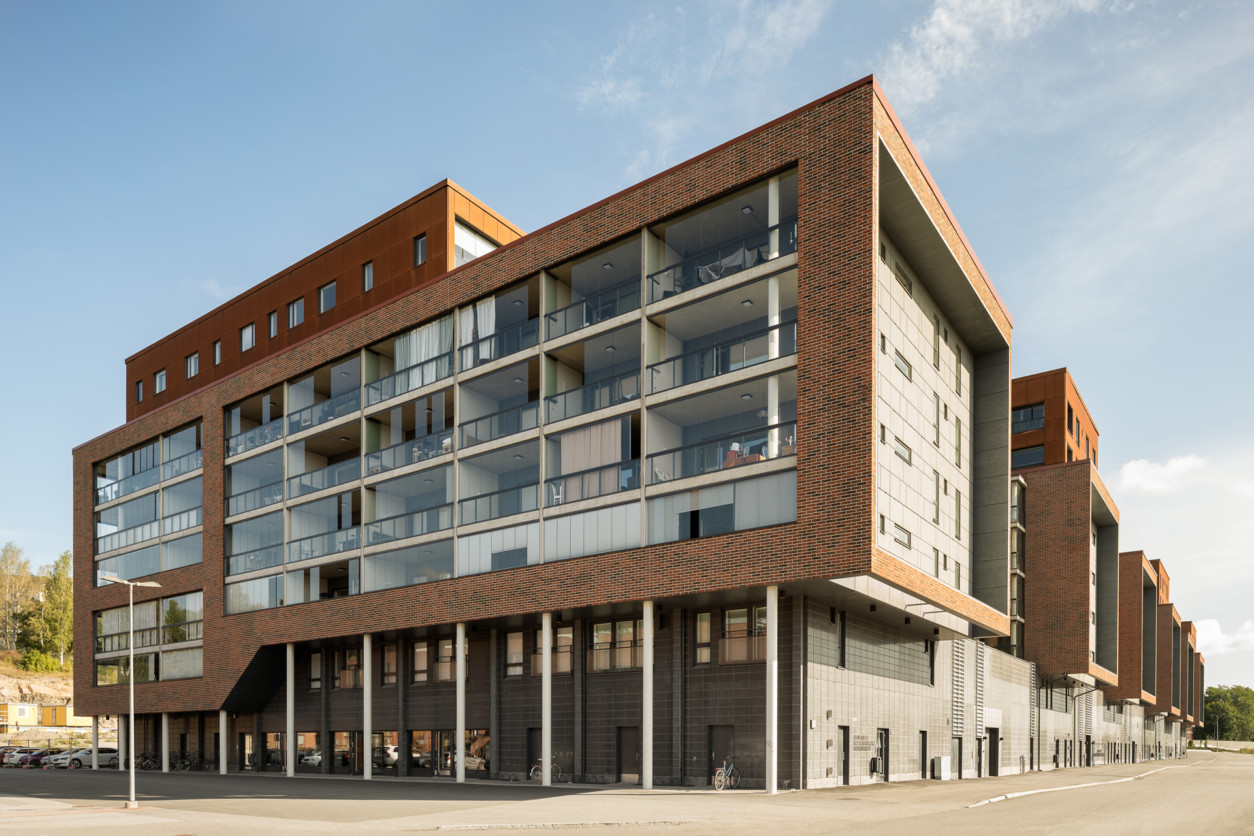
The Fabriikki area is being built in phases. The first phase of the block, comprising six residential buildings, has placed particular emphasis on elegant and carefully directed views.
The residential area of Fabriikki in Turku is already beginning to take shape in the old workshop area of the railway yard. Arco has been involved in the planning of the area from an early stage.
Our agency took part in a call for proposals to develop the railway yard area for residential use back in 2002. The work continued in 2012 with a planning consultation and construction design for residential buildings, and we are now responsible for the principal and architectural design of the project sites.
The first residential buildings along the railway line are already complete and the next group of buildings north of them is being built at a fast pace.
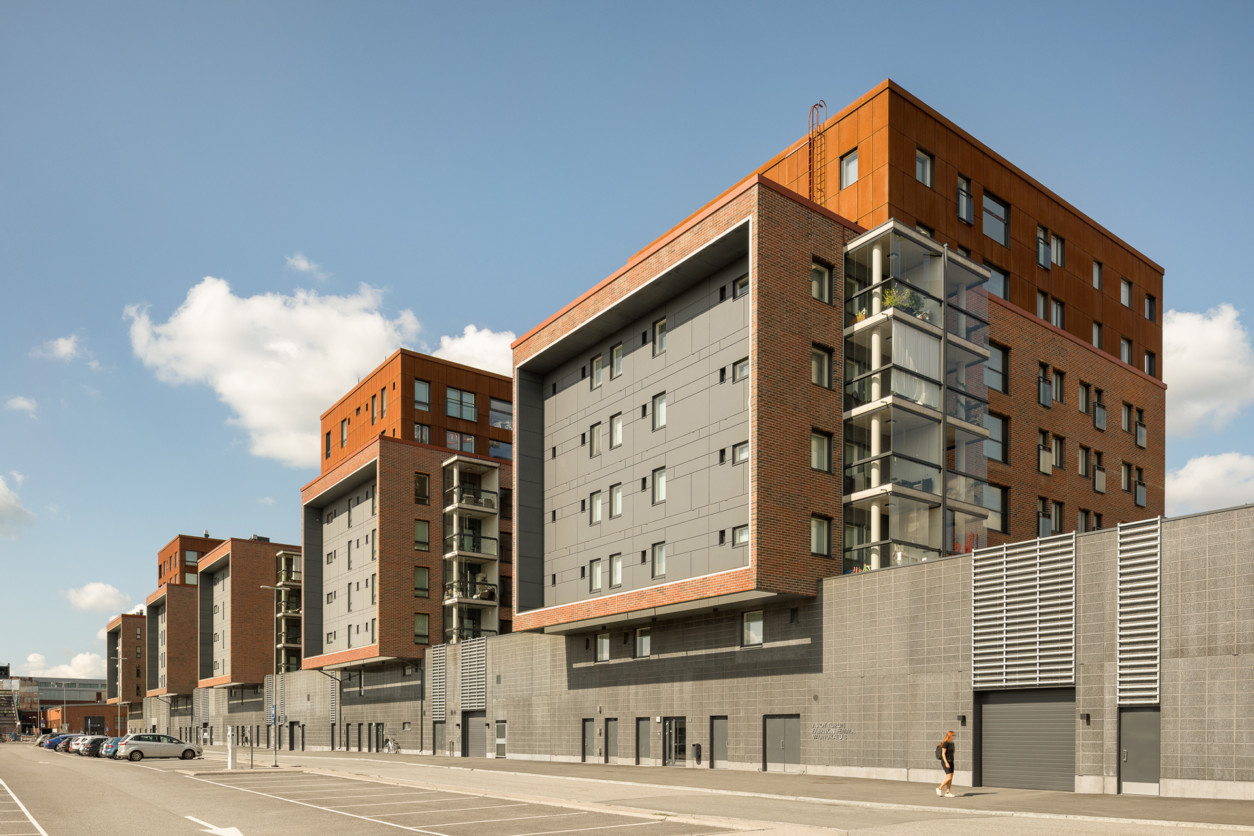
Fabriikki is expanding Turku city centre to the other side of the railway yard on the former VR workshop area. The urban, yet welcoming area will be home to 2,000 people. The first residential buildings along the railway line and around the Tenderipuisto park in the centre of the block have already been completed.
The park adjacent to the event venue Logomo, the car park under the park and the last houses lining the park are being built at a fast pace. In the next phase, construction will move around the long, uniform, curved and winding mass of buildings that border the area next to Köydenpunojankatu. Structured parking under the yard decks and the park will free up the company courtyards for recreation.
The history of the workshop is reflected in the architecture of the buildings with their strong warm tones, variegated red brickwork and rough surfaces. The identity of the buildings is emphasised by the use of accent materials such as Corten steel, grooved concrete elements, graphic concrete and accent colours. The long brick wall next to Köydenpunojankatu will be enlivened with unique artworks designed for the alcove entrances.
