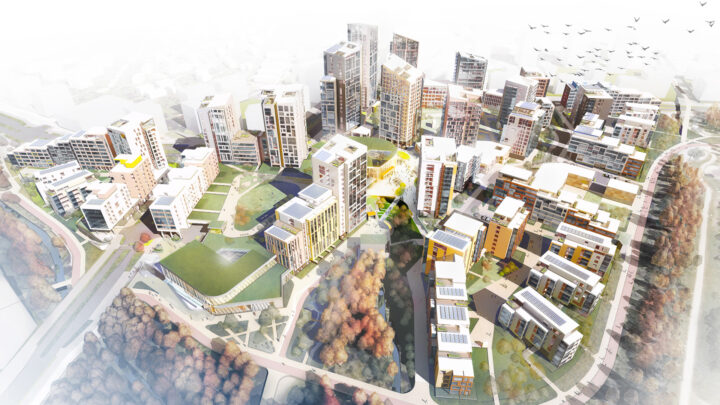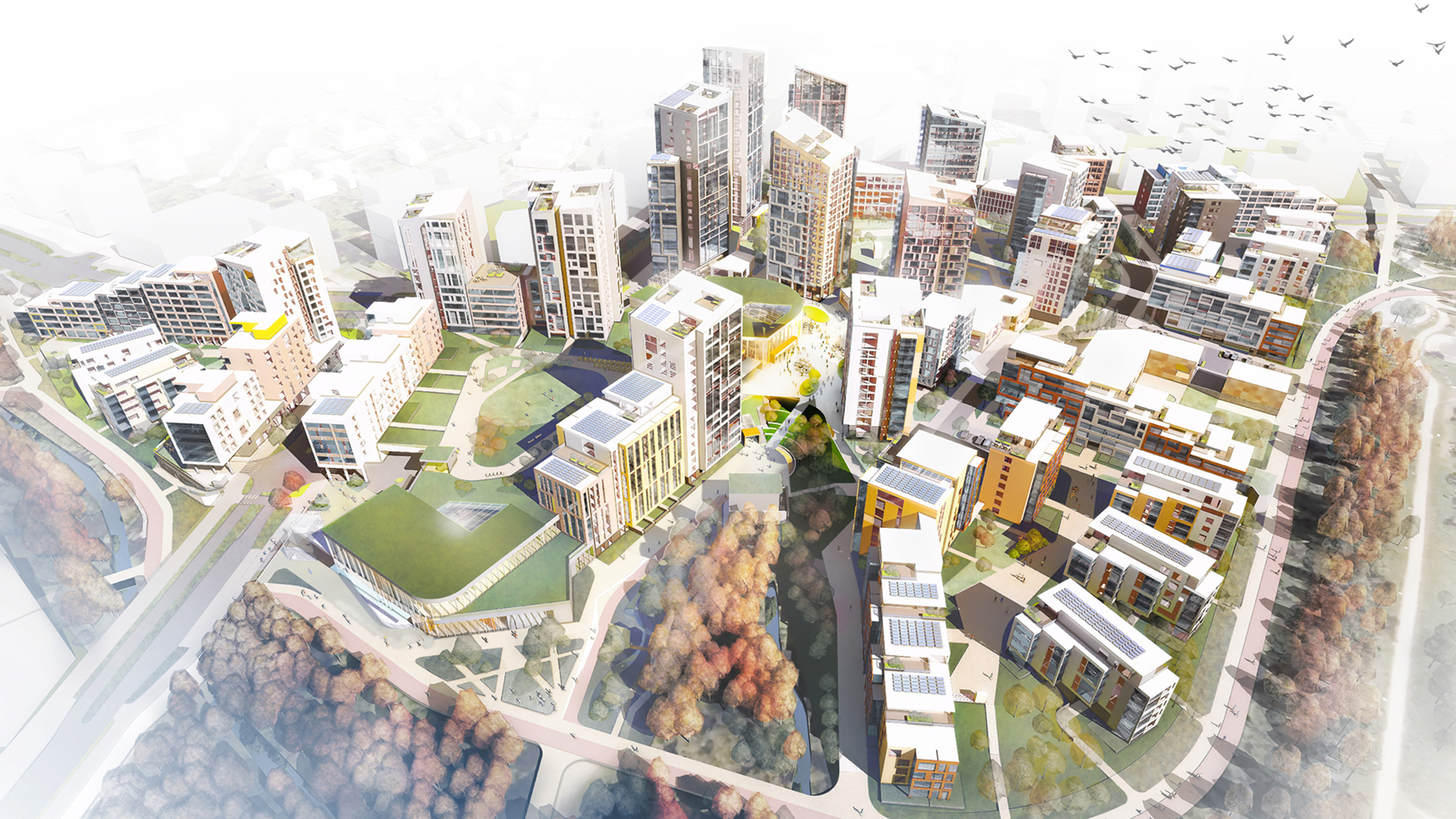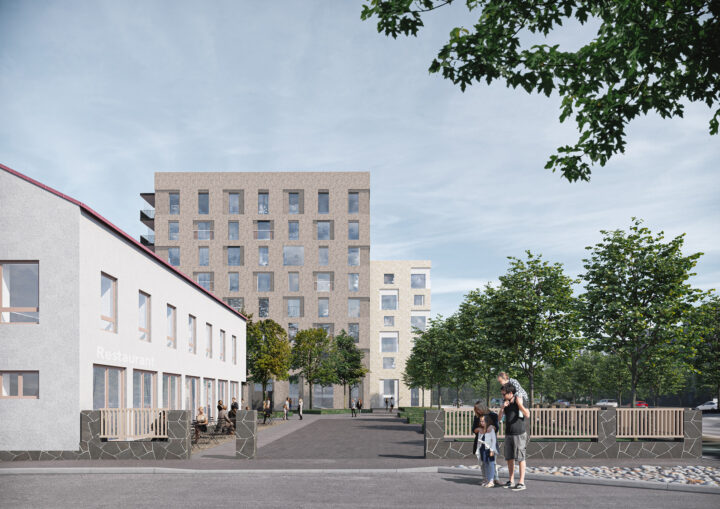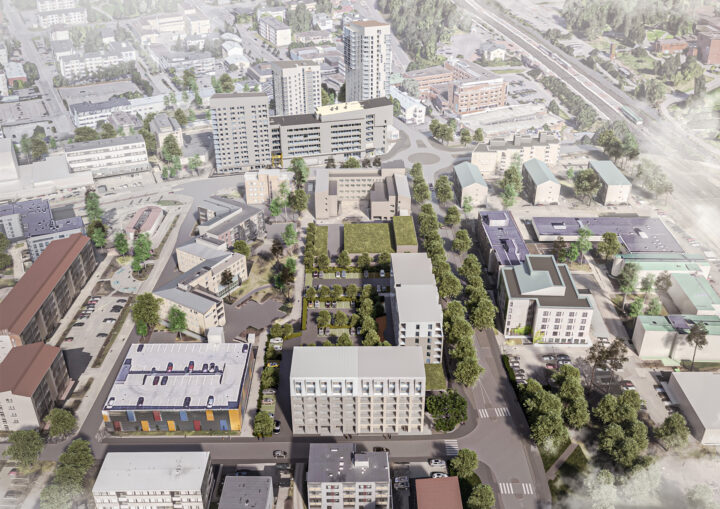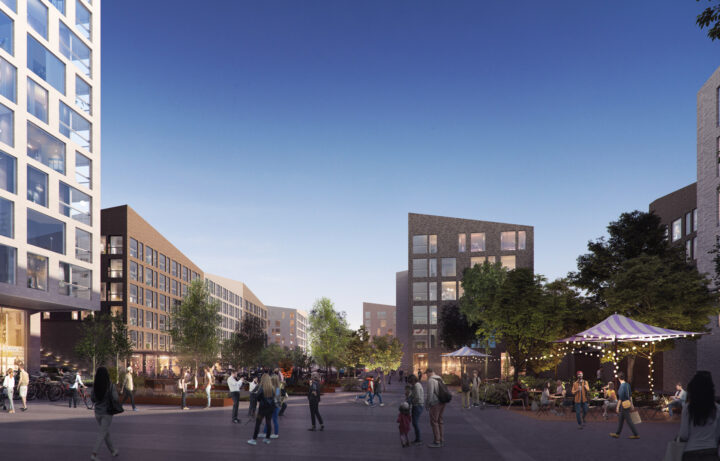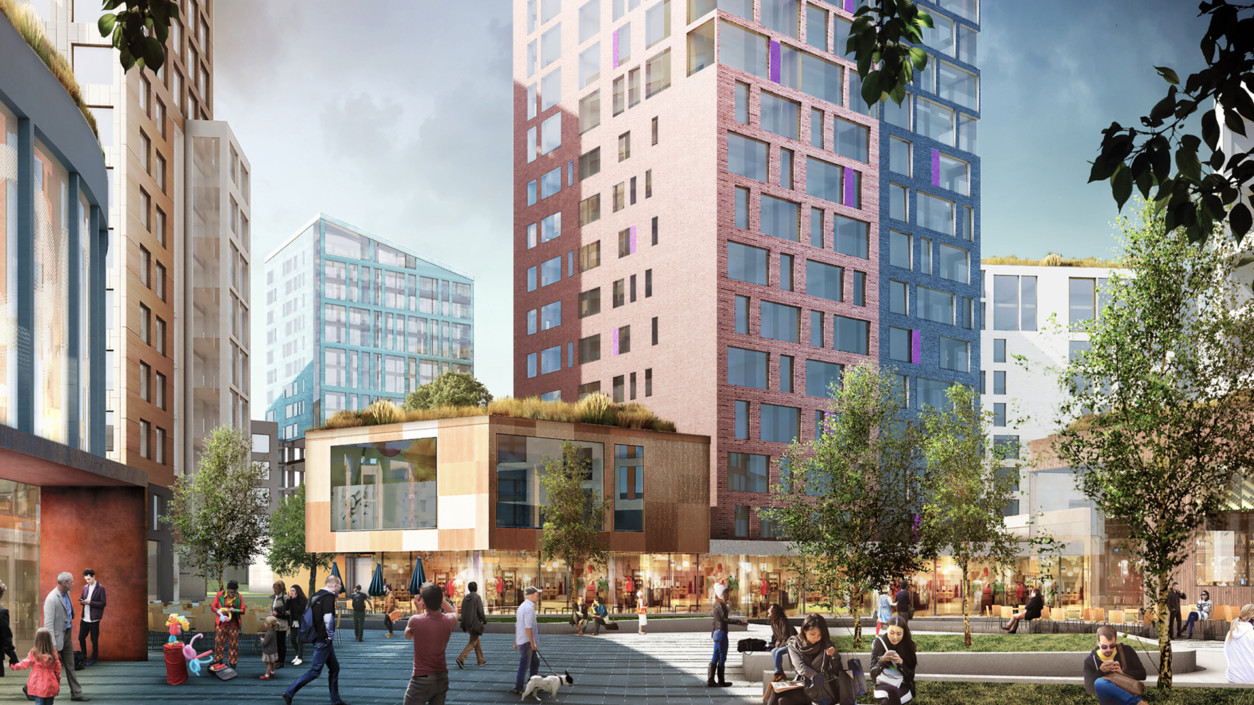
FINNOO IS A DEVELOPING, FASCINATING AND INVITING SEASIDE NEIGHBOURHOOD IN ESPOO. WE WERE RESPONSIBLE FOR DRAFTING THE LOCAL DETAILED PLAN.
The main outline of Finnoo’s cityscape is formed by the foundations and tops of the buildings. The cityscape vision of the Finnoo centre gives the buildings strong outlines, inside which the materials, openings and elevations create prerequisites for unique and diverse buildings and facades.
The most important cityscape themes are:
1. The silhouette of central Finnoo makes it possible to identify the area from afar.
2. Division of facades horizontally and vertically.
3. A built-in wall of balconies that functions as a three-dimensional relief-like grid together with large vertical windows.
4. The elevated foundation creates a human and interesting scale to the ground level.
5. The visually highlighted two-storey entrances that continue in a satellite-like manner on the upper floors with the help of an accent colour or material.
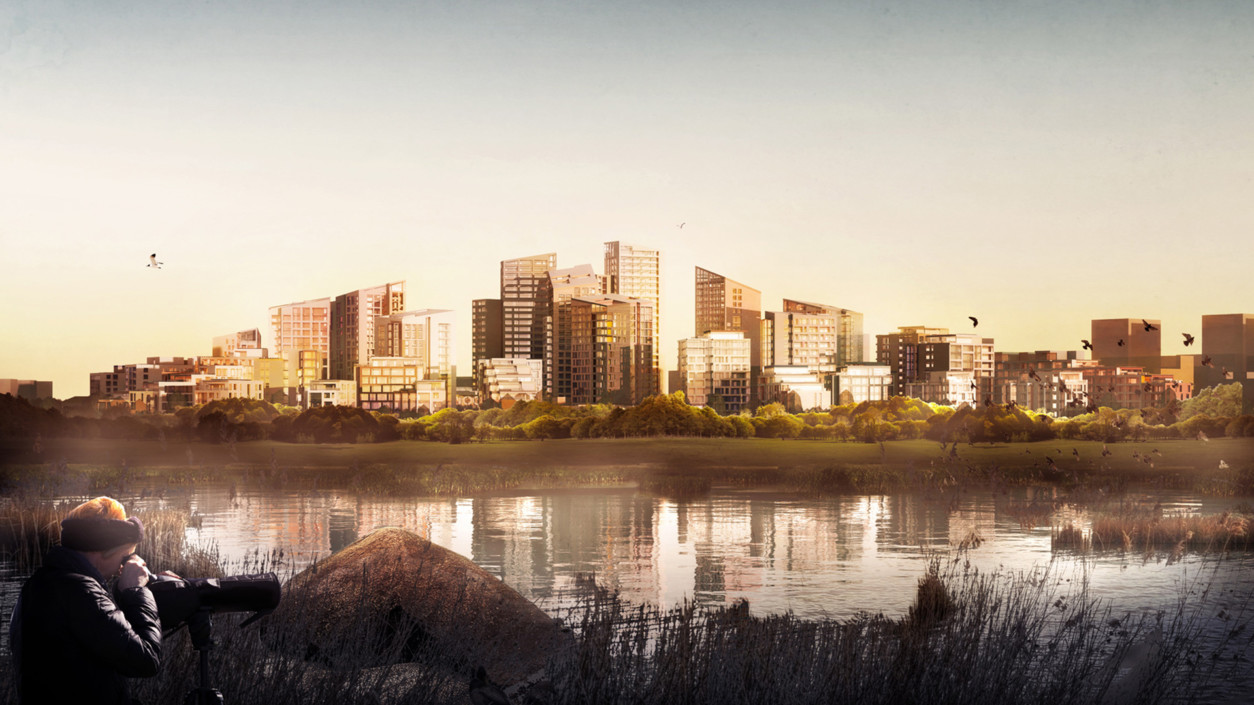
The area is divided into six distinct areas, each with its own strong identity and colour palette. The facade treatment impacts the creation of the block’s identity and sets it apart from the other blocks nearby. The focus is on bricks of various colours, plastering and wood. In addition to the silhouette, buildings functioning as the endpoints of the panorama view add to the area’s distinctiveness and image. The facades that function as the endpoints of important views from a cityscape perspective have accent colours or materials characteristic for the block.
When structuring the cityscape of the Finnoo centre, special attention was paid to the high-quality implementation of facades facing streets and squares and activating them with various functions. Business premises, entrances, a quality pedestrian area and good connections create an active foundation and an enjoyable environment. The changing elevations and the winding urban space that enables an open view creates tension and meeting places of various kinds. Along the park, private functions, such as courtyards and entrances, improve attractiveness and safety.
