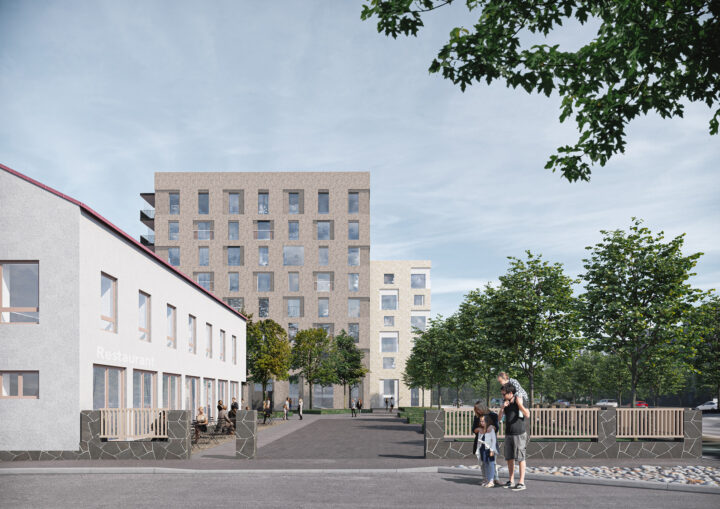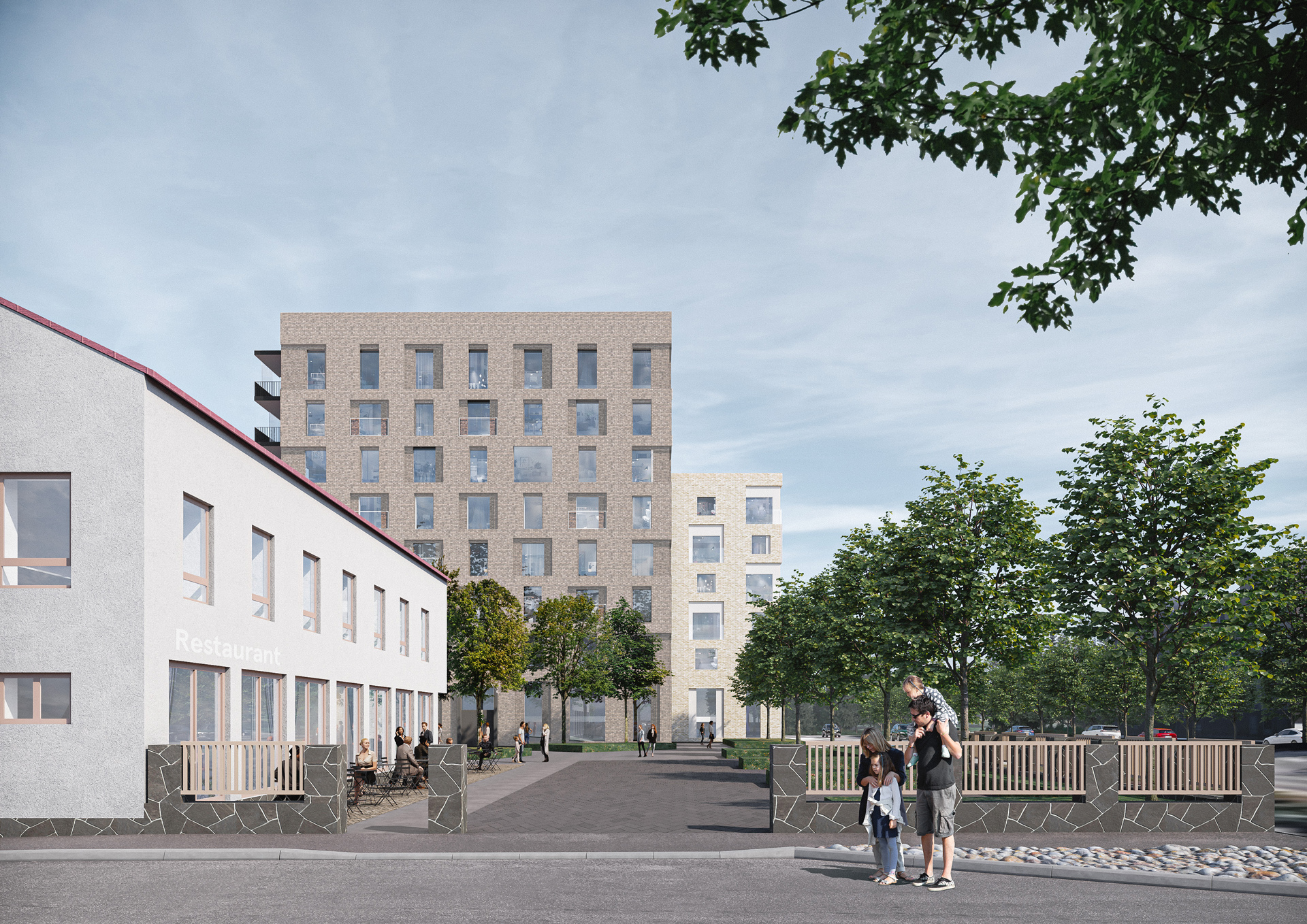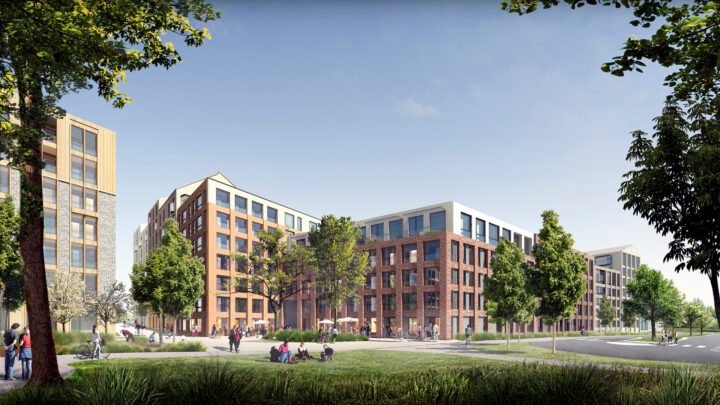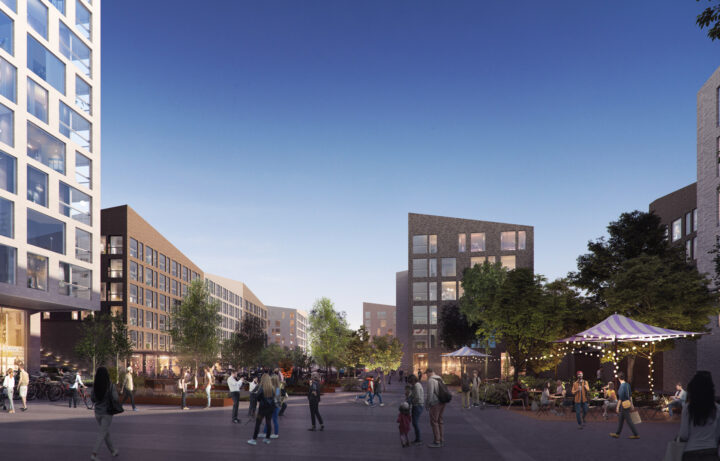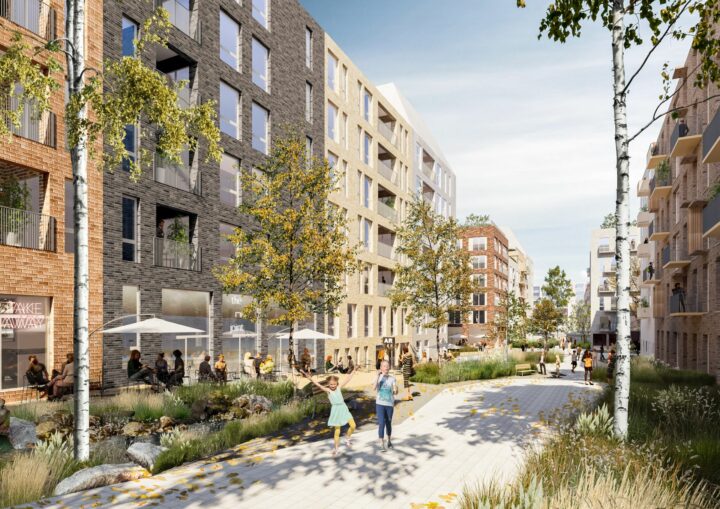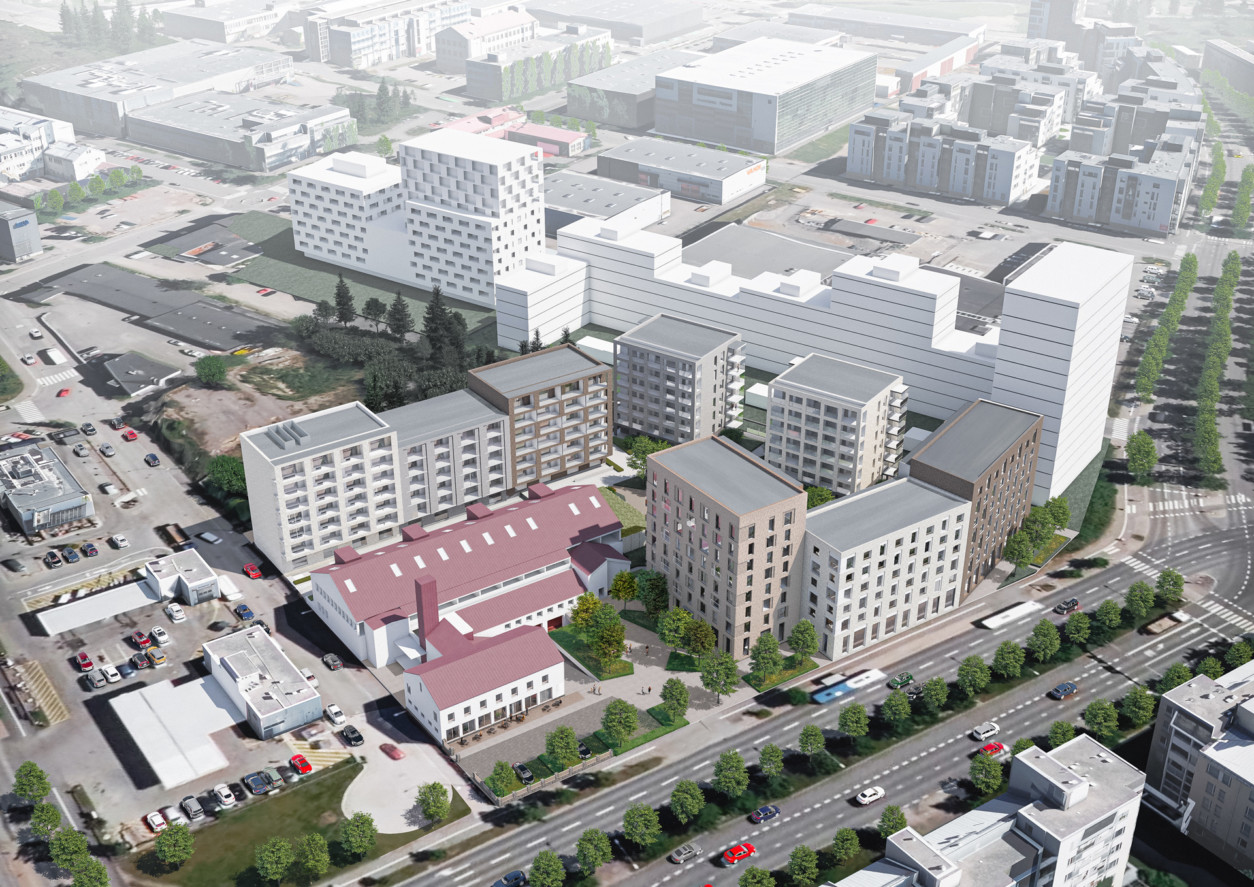
The plan involves the conversion of a plot with a root vegetable storage and telephone centre into a residential block
In the plan, the root vegetable storage designed by SOK architect Erkki Huttunen will be protected and converted to residential use.
The block is bordered by Linnanrakentajantie to the south and Puusepänkatu to the west. New light traffic lanes will be built on the north and east sides of the block, separating it from the adjacent plots.
The plan converts the front of the root vegetable storage into an urban space that connects the block to the street environment of Linnanrakentajantie. A small square will serve as a common public space for the residents and will be bordered by commercial services. The block is otherwise surrounded closely by residential buildings. Parking takes place in the middle of the block in an underground parking facility below the deck
To liven up the street space, the residential buildings are designed to vary in height and façade. The tallest building on the block is located on the eastern edge of the square to welcome people.
