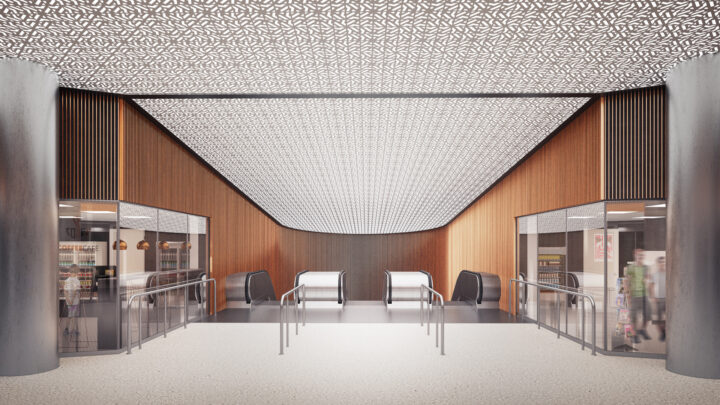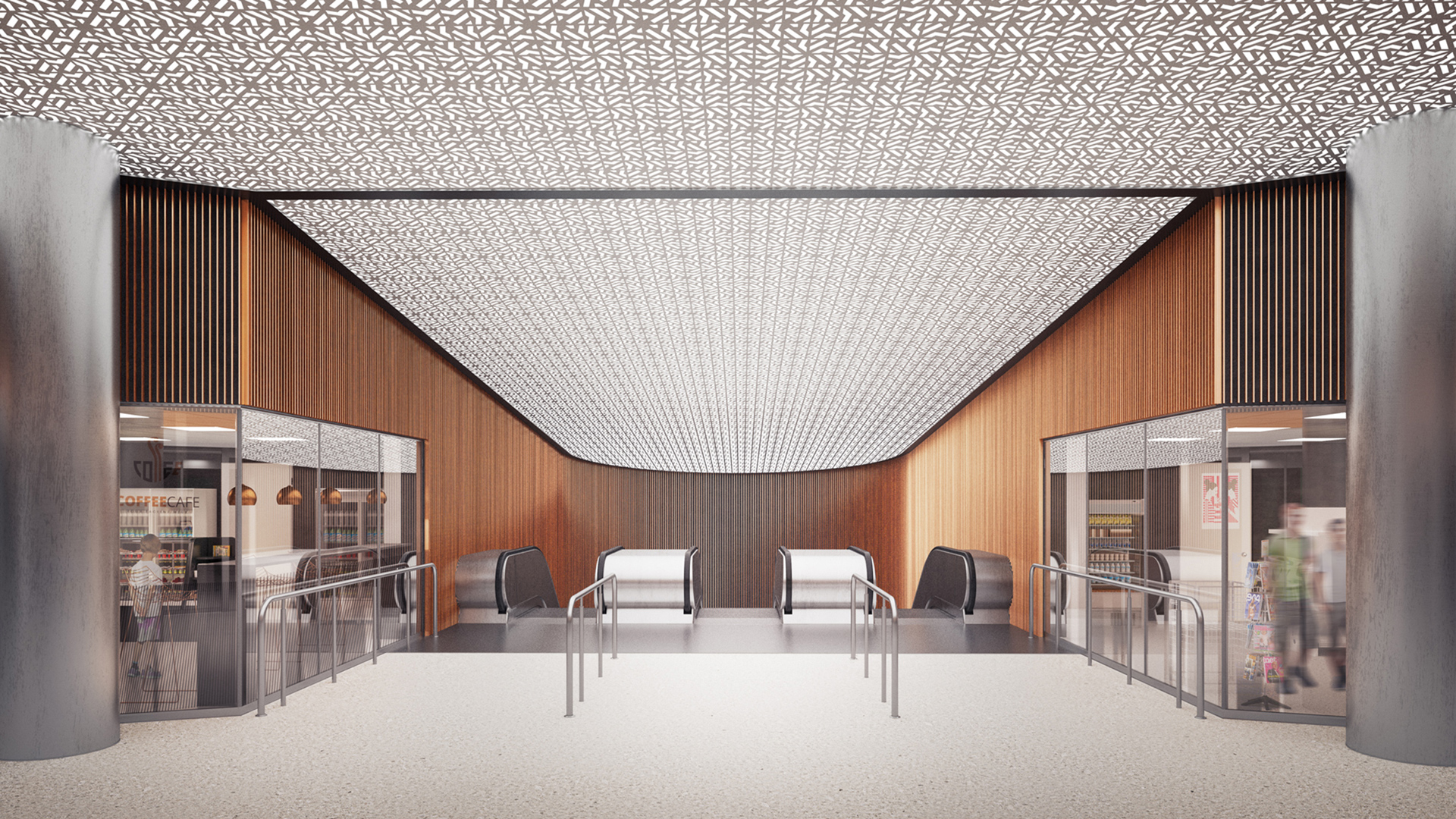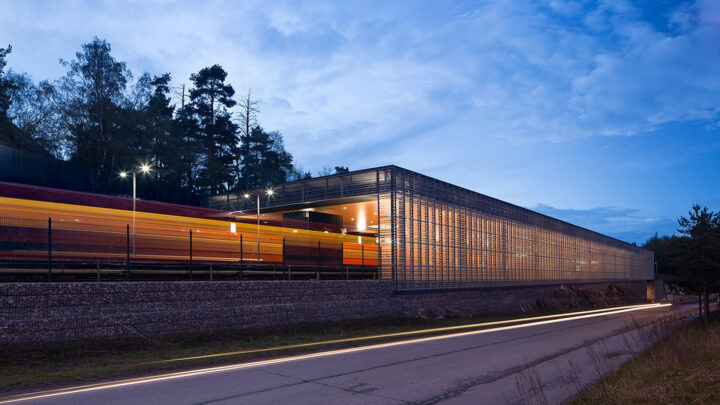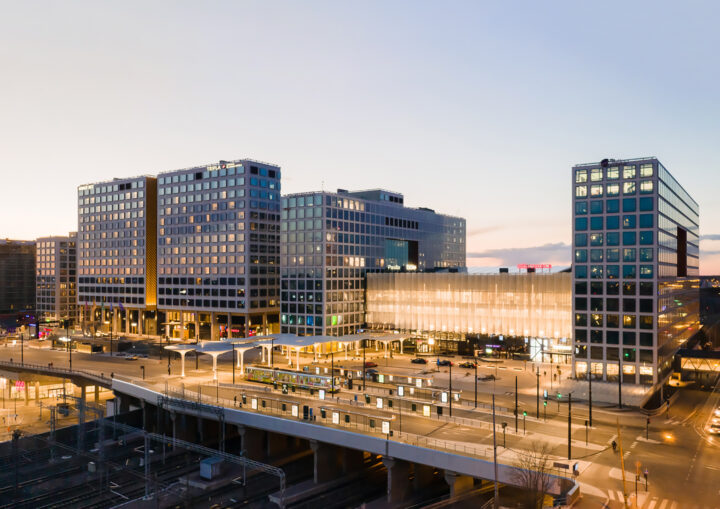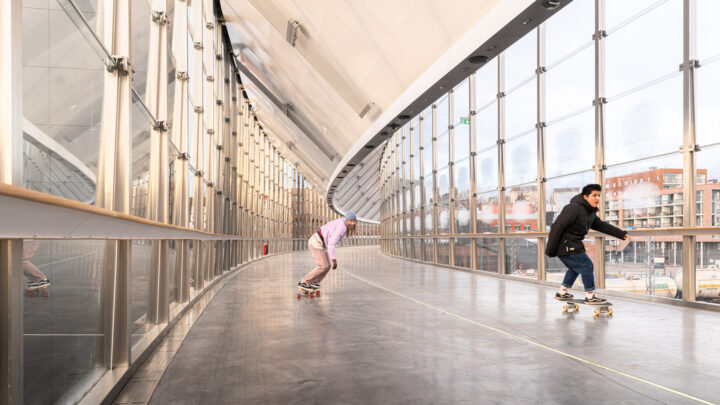The renovation of the northern entrance to the Hakaniemi metro station coincided with the construction of the adjacent Lyyra block and the renovation of the Siltasaarenkatu pedestrian street.
The idea behind the new look of the ticket hall is to bring the arrival experience of metro users to the level of the transforming neighbourhood and the new metro stations. A textured, illuminated ceiling creates a recognisable look to the ticket hall and uses lighting to create a sense of a pleasant and safe arrival and departure.
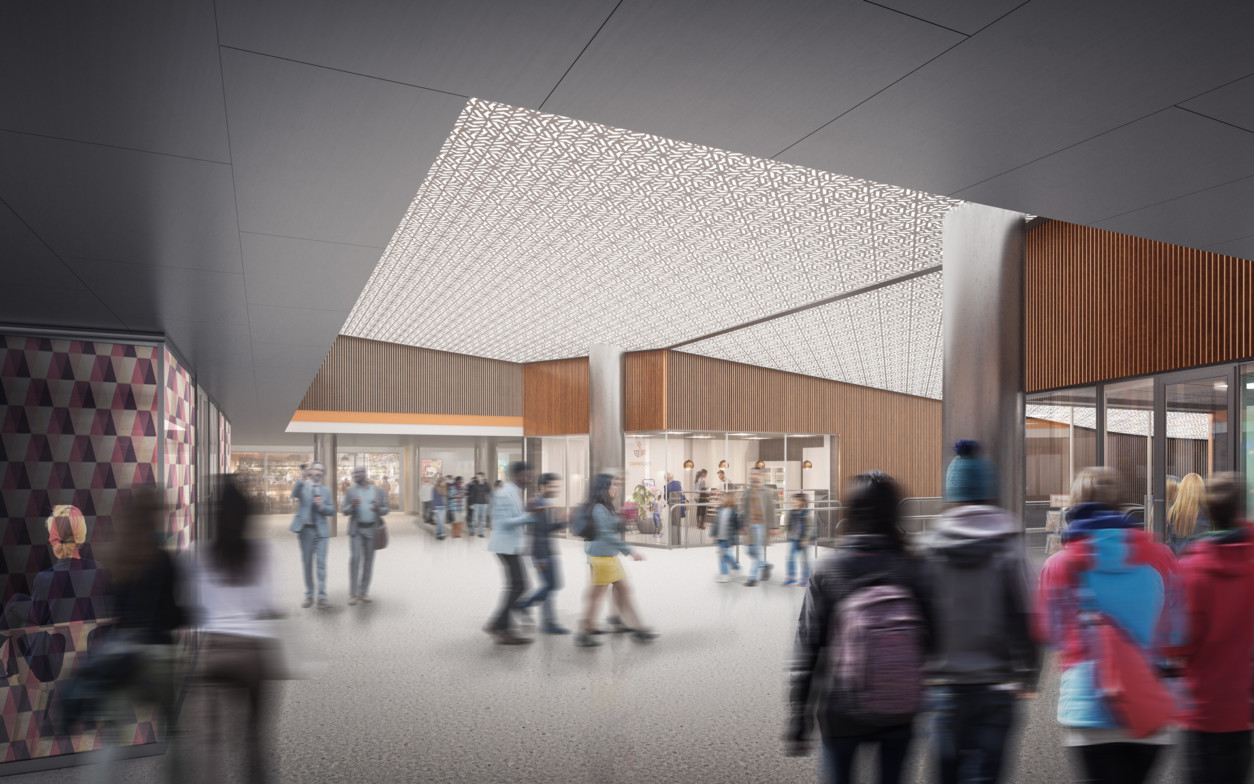
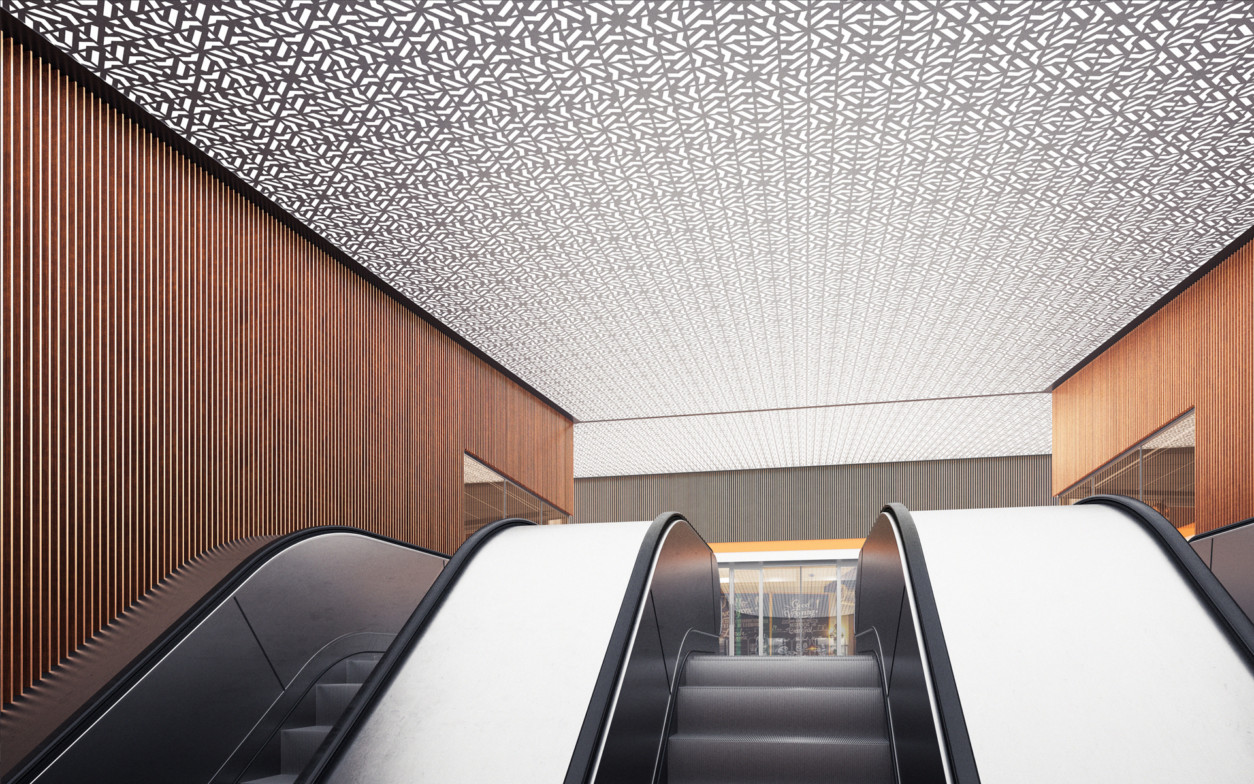
The materials used in the ticket hall area are light natural stone for the stairs, light terrazzo concrete for the ticket hall floor, copper-tone metallic louvres, metal panels and ceramic tiles for the walls as well as stainless steel for the complementary elements. When the surfaces of the space are renovated, signposts will be added for accessibility.
The Lyyra block with its commercial premises borders and opens into the ticket hall, and at street level the metro entrances are integrated into the new buildings. The entrances facing Hakaniementori and the ticket hall have been renovated in the past. The existing business premises in the ticket hall were expanded and two new business premises were built. The toilets were also renovated. The ticket hall and adjacent areas were refurbished with new surfaces and technology, and an escalator was installed at the entrance to the Second Line.
A simulator training room for metro and tram drivers was built on the site of the former control room. Work spaces for instructors were also built. In addition, technical facilities were renovated, and energy efficiency and fire safety were improved.
