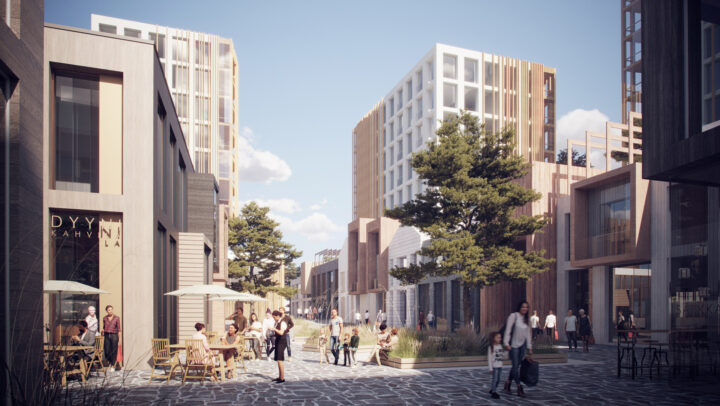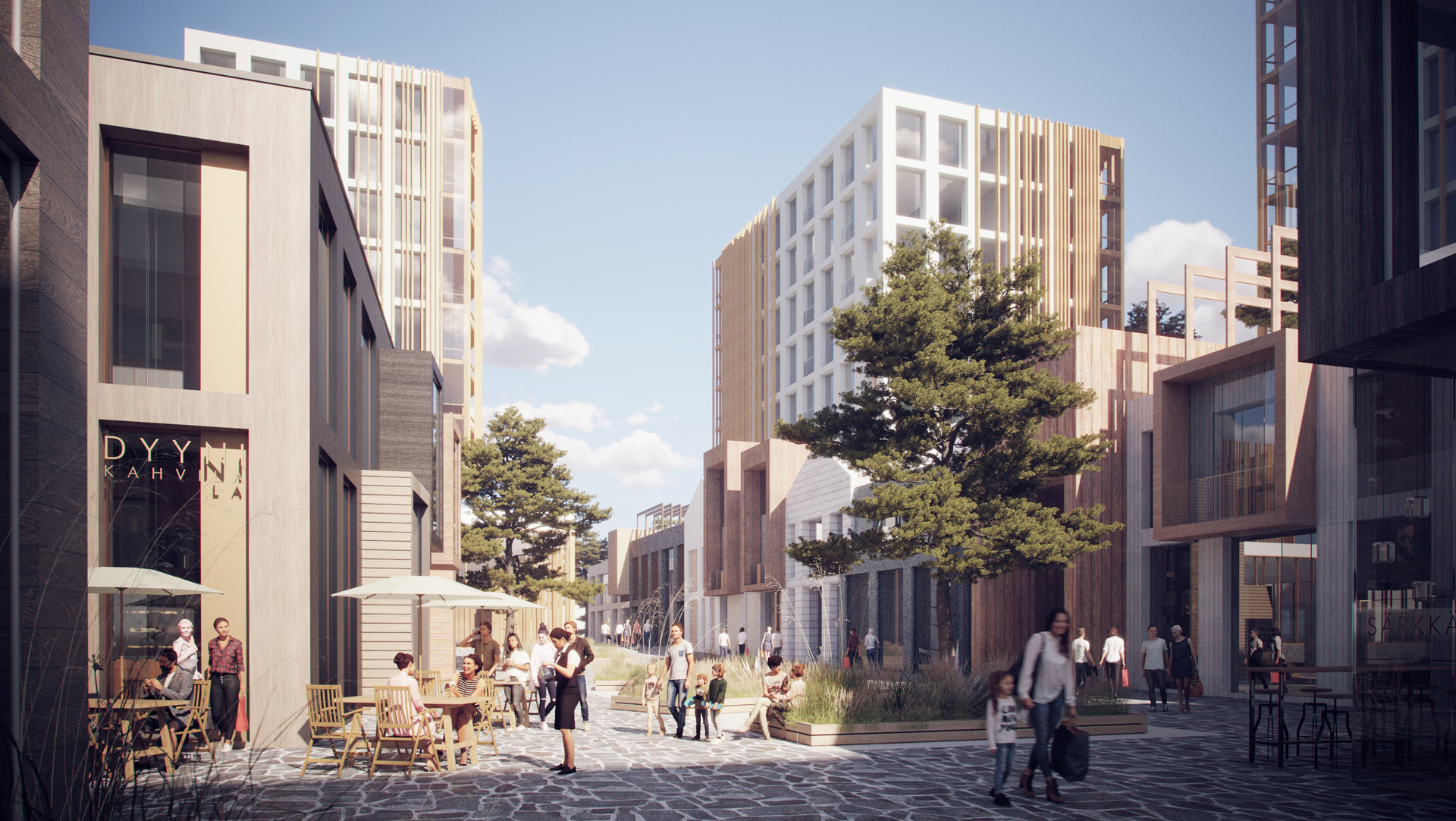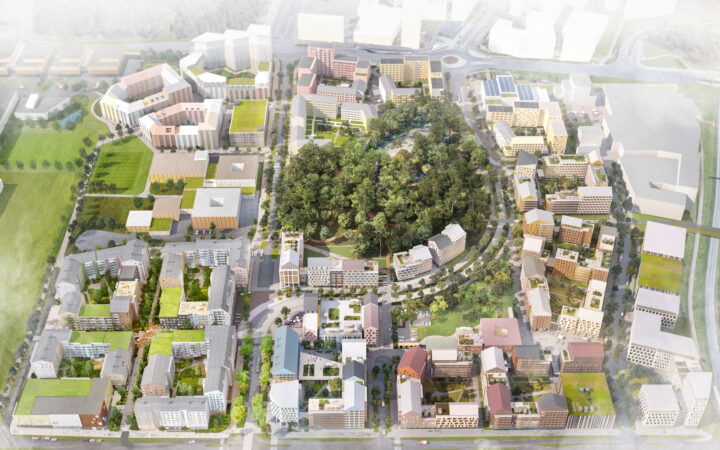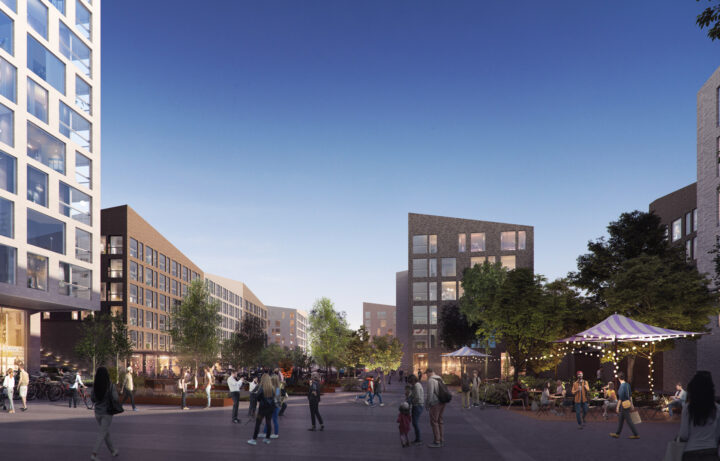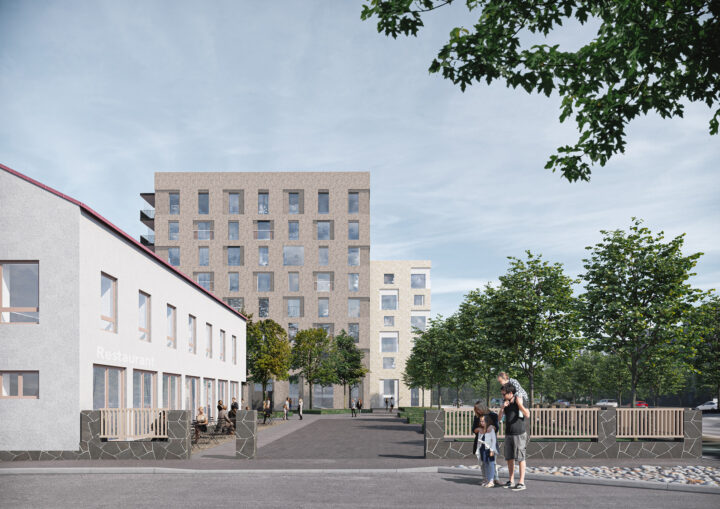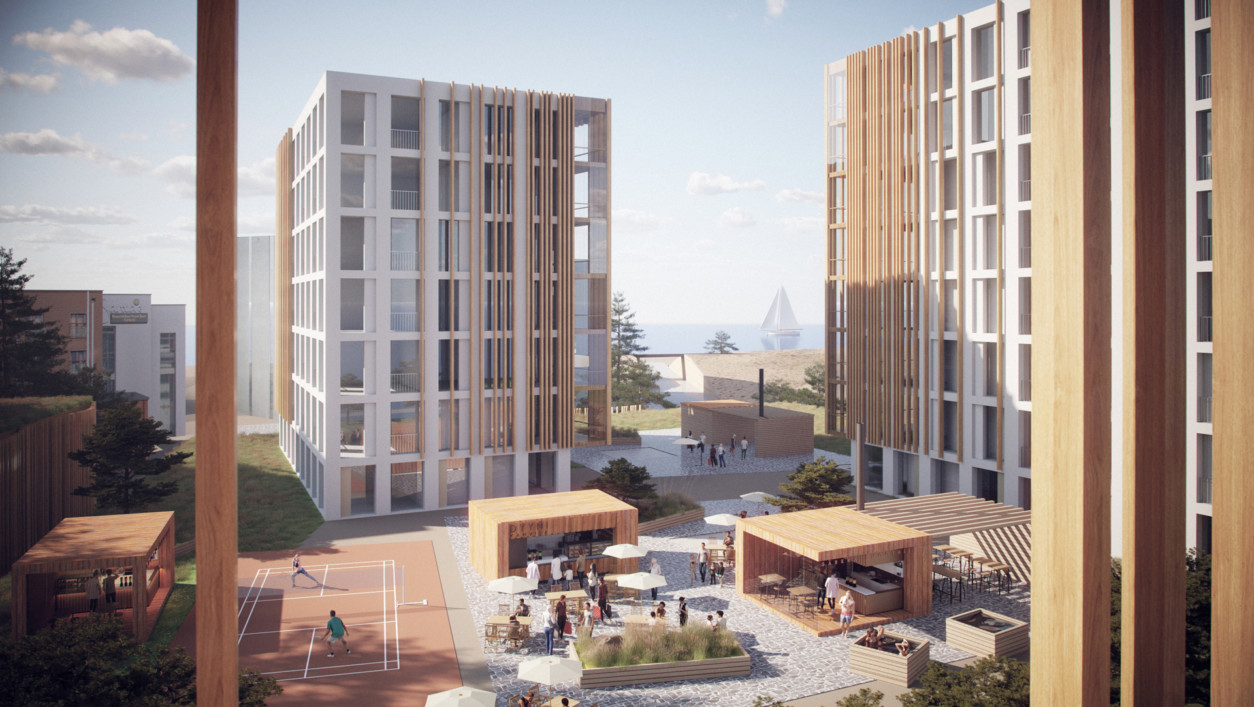
In the reference plan for the core area of Kalajoen Hiekkasärkät, the new spa district will be surrounded by a pedestrian centre with a variety of services, restaurants, and town squares.
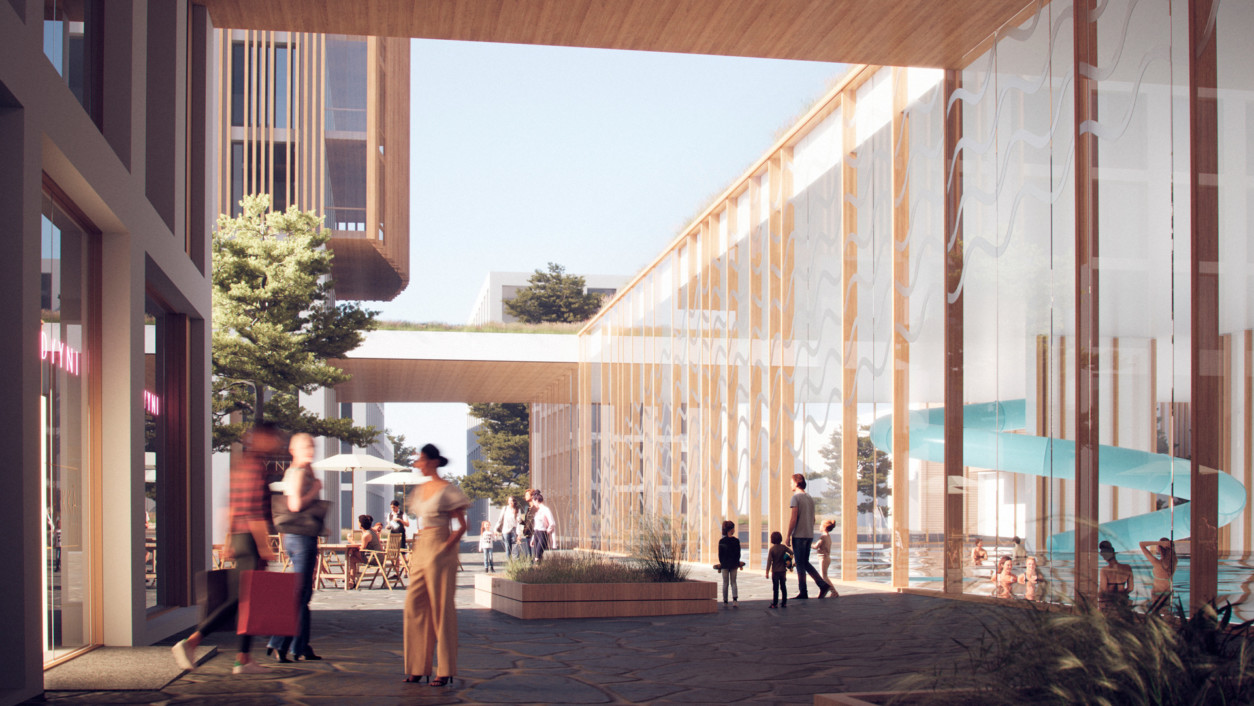
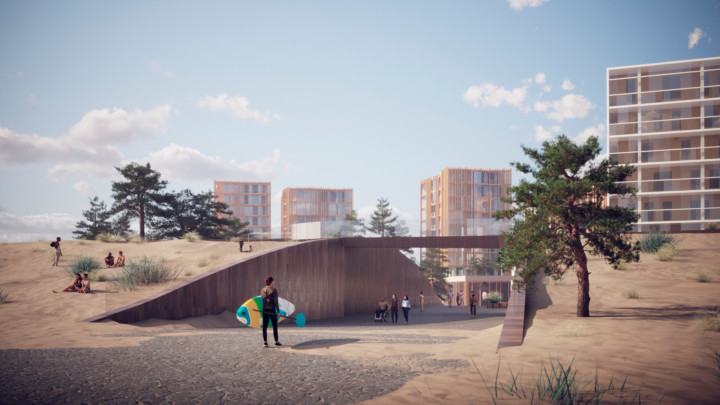
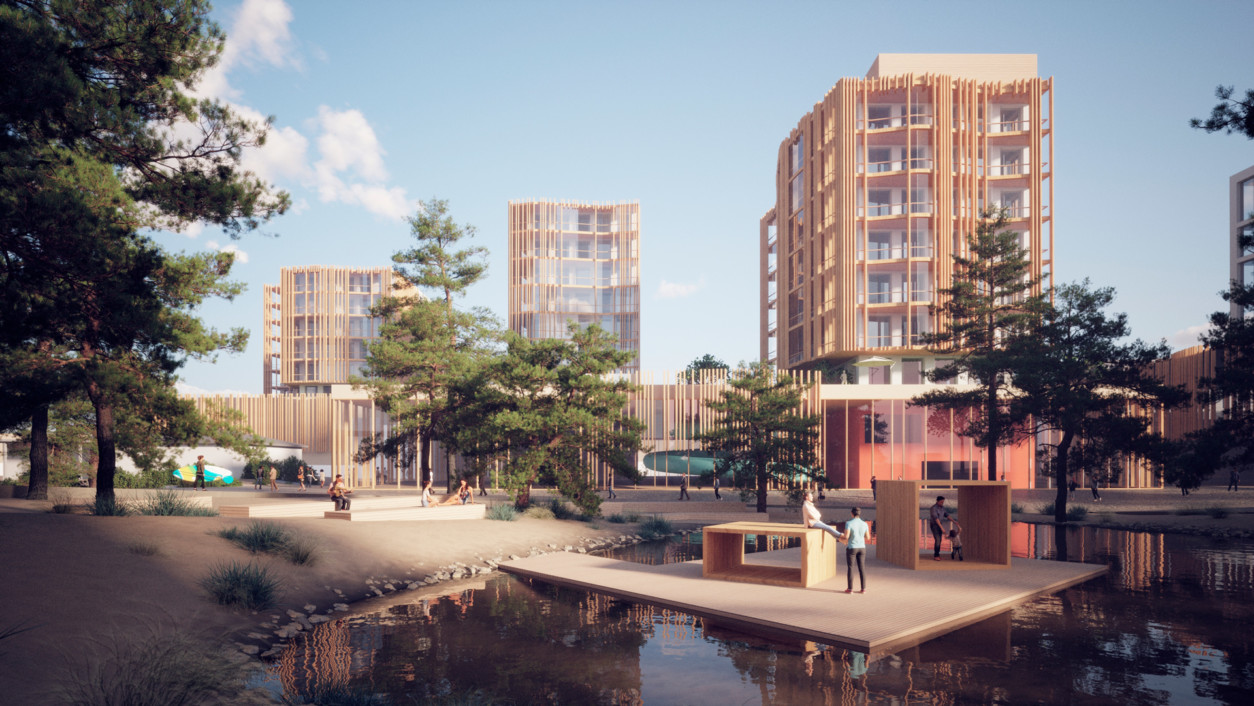
Towers containing housing and accommodation facilities are placed in the middle of the building masses, giving the pedestrian centre a human scale. In addition, the roof surfaces of the lower building masses will be put into use.
The new swimming hall and spa will replace the existing spa, which requires renovation, and will complement the complex with spa and sauna services.
The new dune walkway will link the pedestrian centre and sandbanks as well as direct traffic to and from the beach to services.
