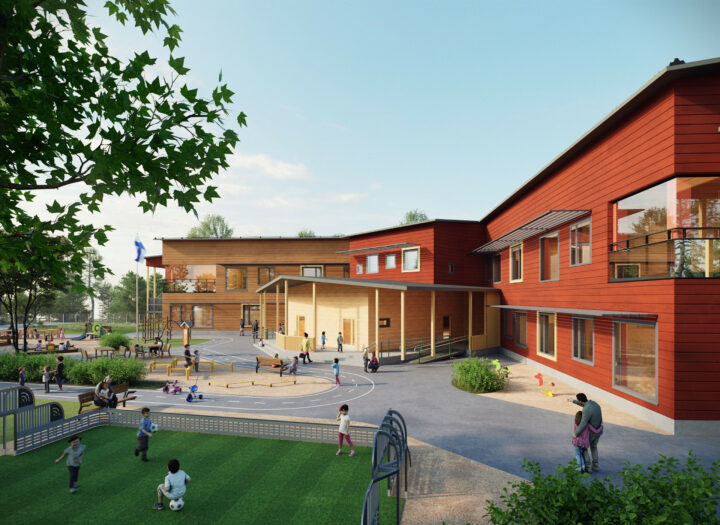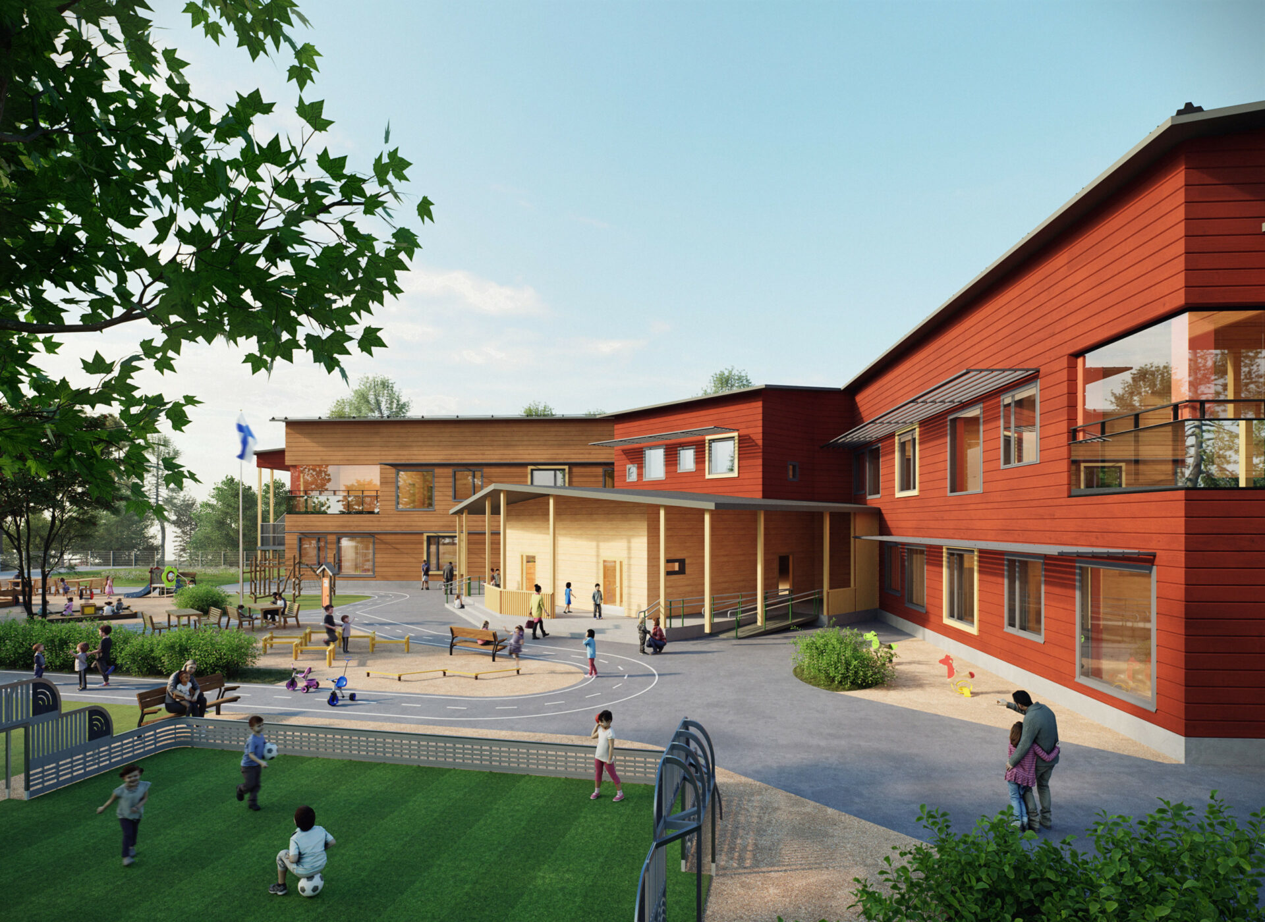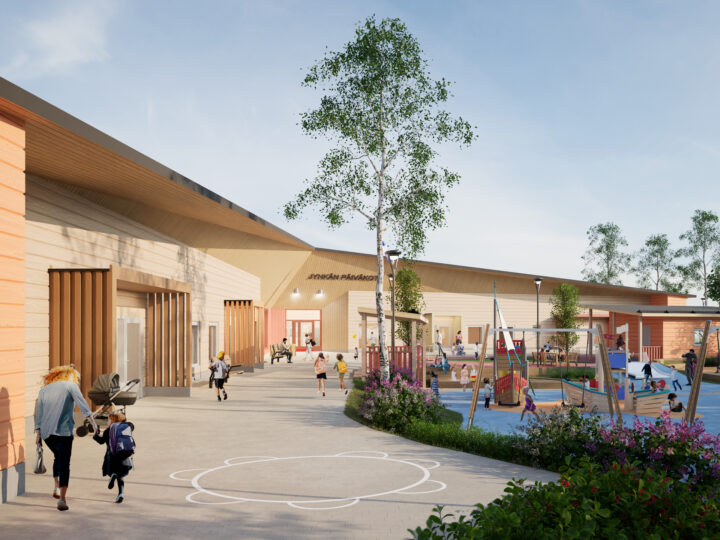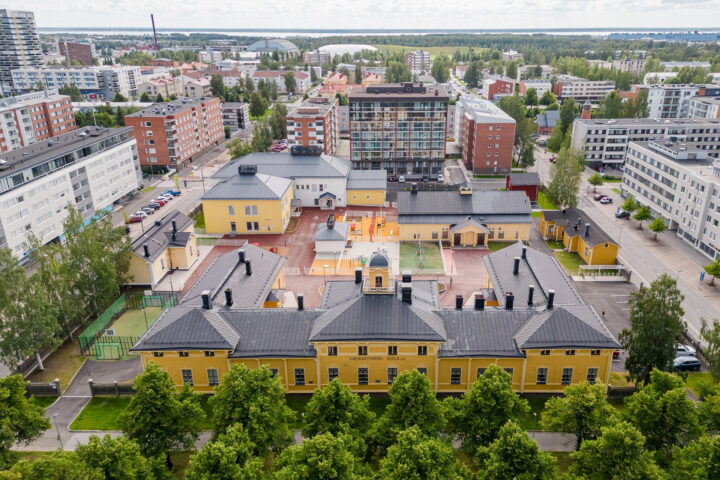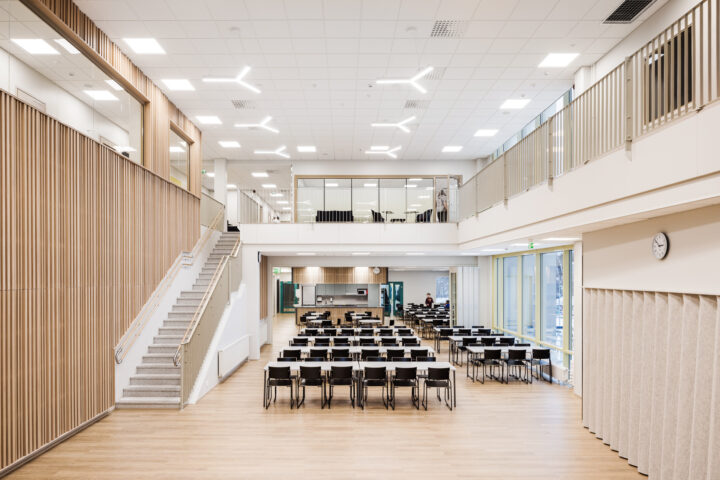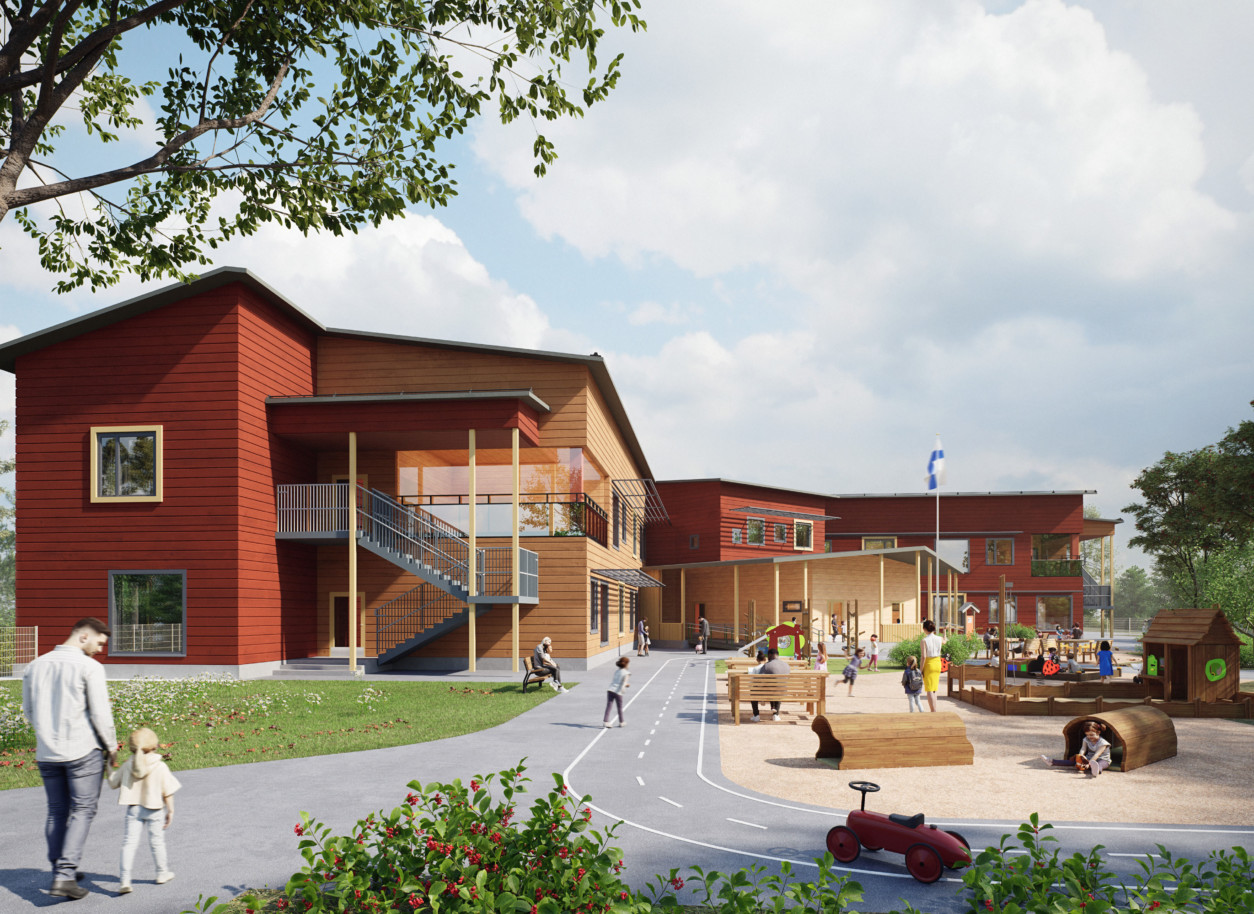
The new Kuloistenniitty day-care centre, to be built along Perhosenkatu in Raisio, will provide facilities for 208 children and 30 employees.
The day-care building divides the plot into a traffic area and a large playground, where special attention has been paid to safety by designing and positioning the buildings so that there are no hard-to-monitor blind spots in the playground. Large canopies will also be built in the playground to provide shelter from the summer sun, as well as from autumn and winter rains.
The external walls of the building are made of painted logs in earthy and environmentally appropriate colours, with a mechanically seamed metal sheet serving as a roof. The combination of traditional façade materials with the building’s clean, modern design and playful openings creates a distinctive and interesting character.
The building has two wings, which house the actual day-care groups. Between these wings are the maintenance and staff facilities and the common areas of the day-care centre, such as the large dining and multi-purpose halls. The interior of the day-care centre is designed to be as flexible as possible by minimising the number of load-bearing walls and other permanent structures, using load-bearing girder and post frames.
Wood is a strong element in the building, both structurally and architecturally, on the outside and inside. The log façades make the building approachable, and the log finish has been repeated inside the building not only as solid external walls but also as log-panelled partition walls. The beautiful interior log surfaces have a positive impact on the acoustics and indoor air, providing children with a calming and home-like environment in which to play and grow.
