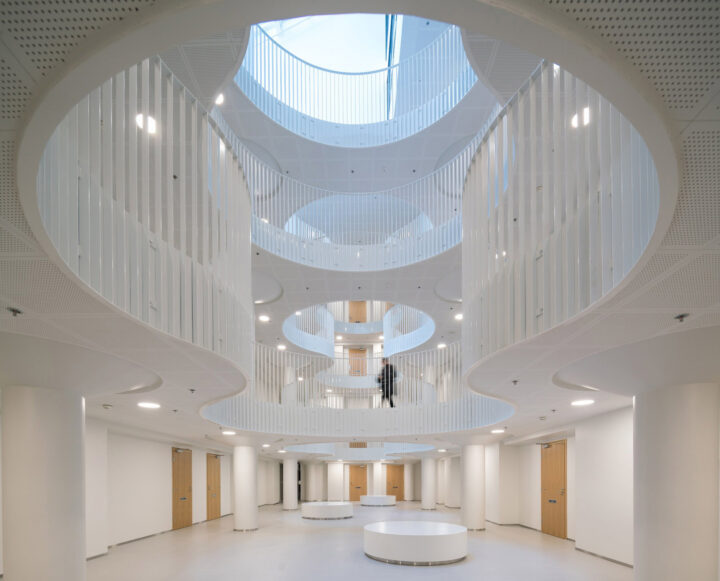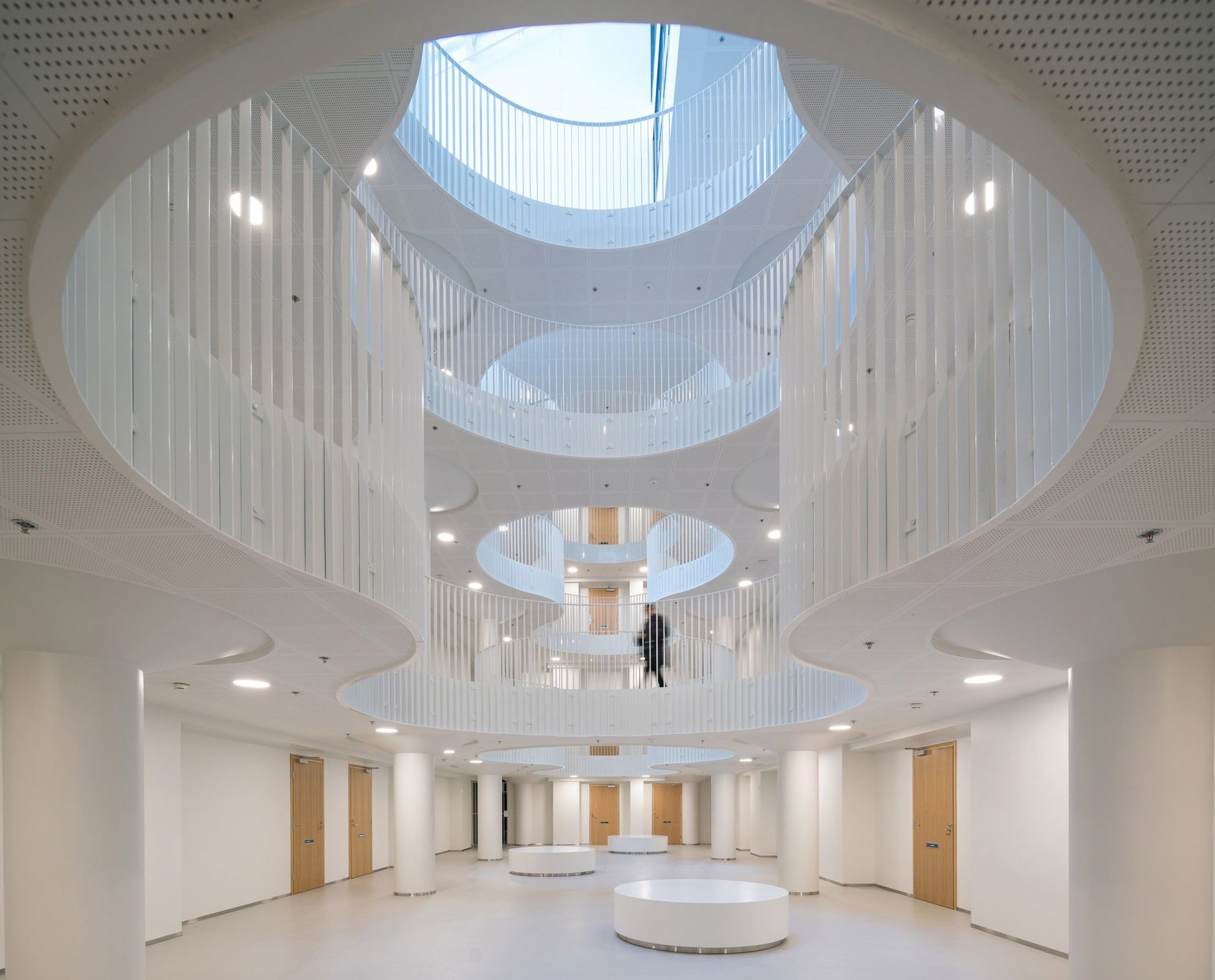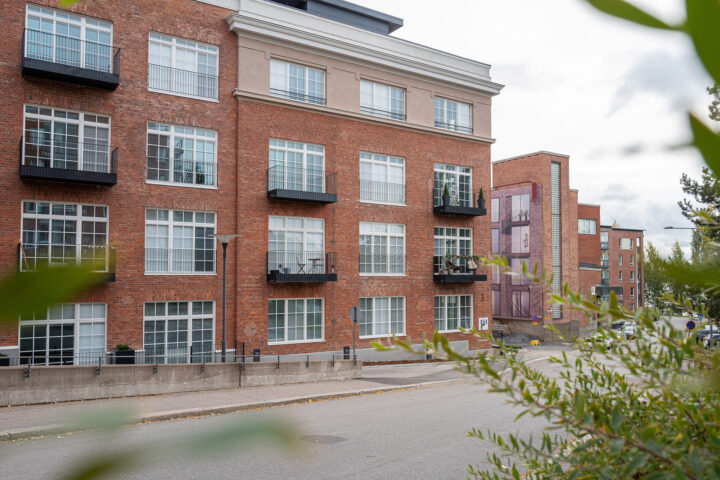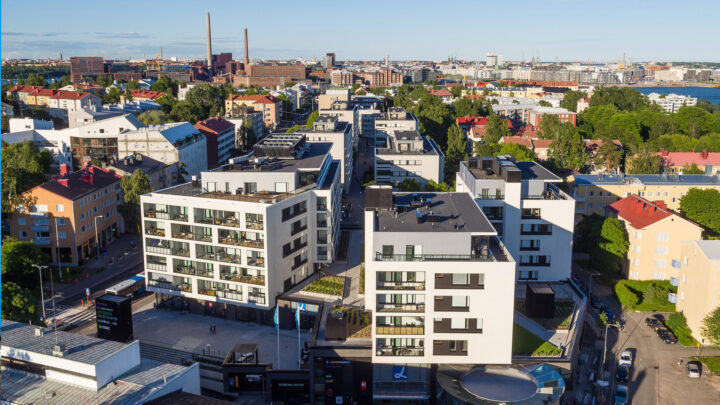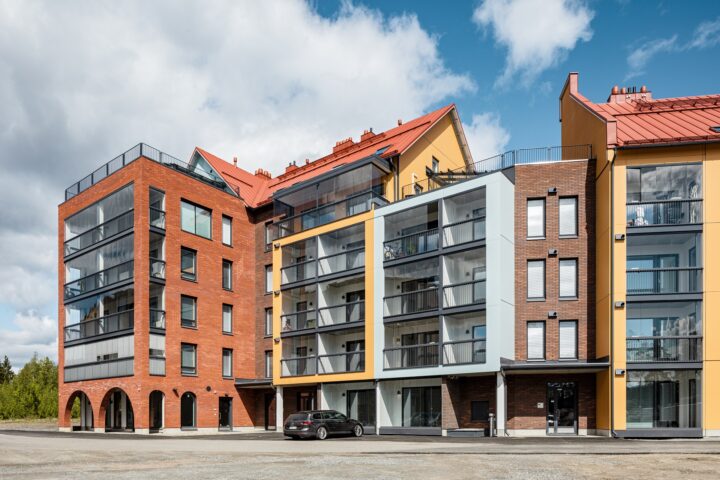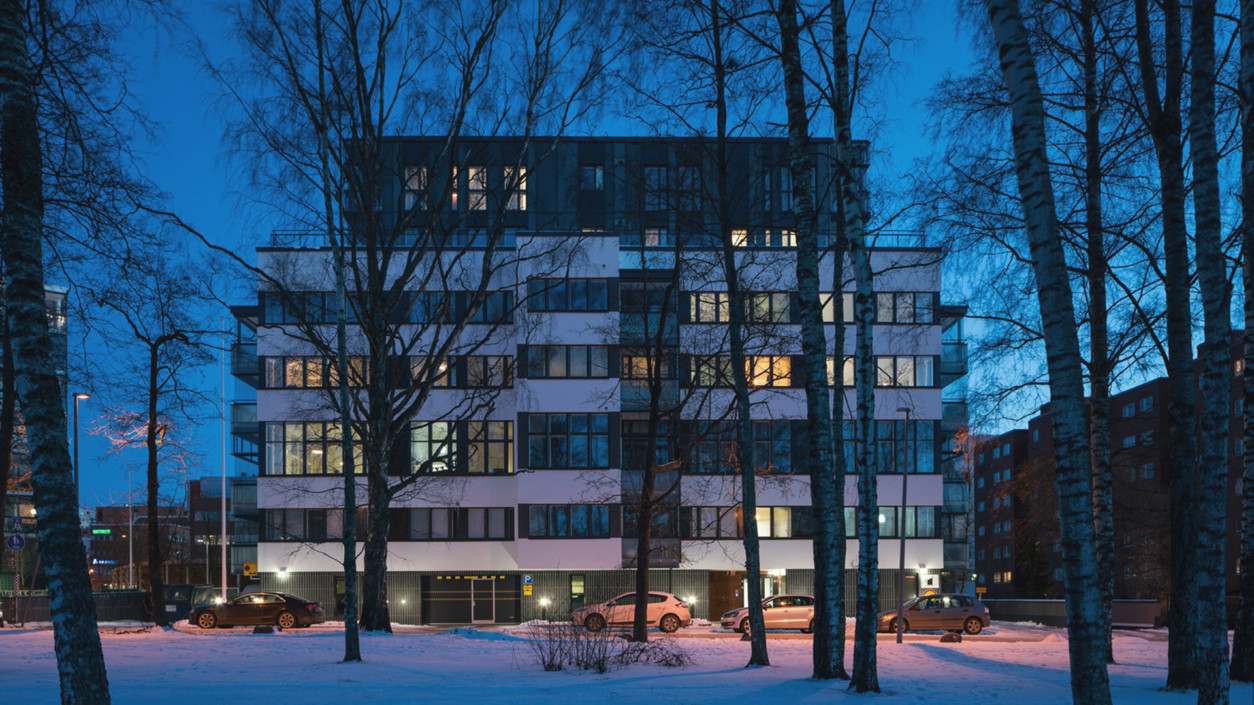
We transformed an industrial and office building into a block of flats on Perttulantie in Lauttasaari.
Lauttasaari is known for its seaside location and it is a popular district right next to the centre of Helsinki. We designed new flats in an old industrial building at Perttulantie 6.
Originally designed as a printery, the building had a solid frame, strip windows and fine mushroom columns, which created the perfect conditions for loft-style apartments, where it was possible to tailor the layout to the needs of the residents. The third floor of the building was one metre higher than the others, which allowed for the use of mezzanines and other special spatial solutions. The renovation also included the decision to raise the height of the existing building.
To the east and west of the building are neighbouring residential buildings, to the north Pajalahti park and to the south an office building. Services located in the vicinity of the property include the Merikylpylä beach, a day-care centre, a residential care home, a shopping centre and the Lauttasaari metro station.
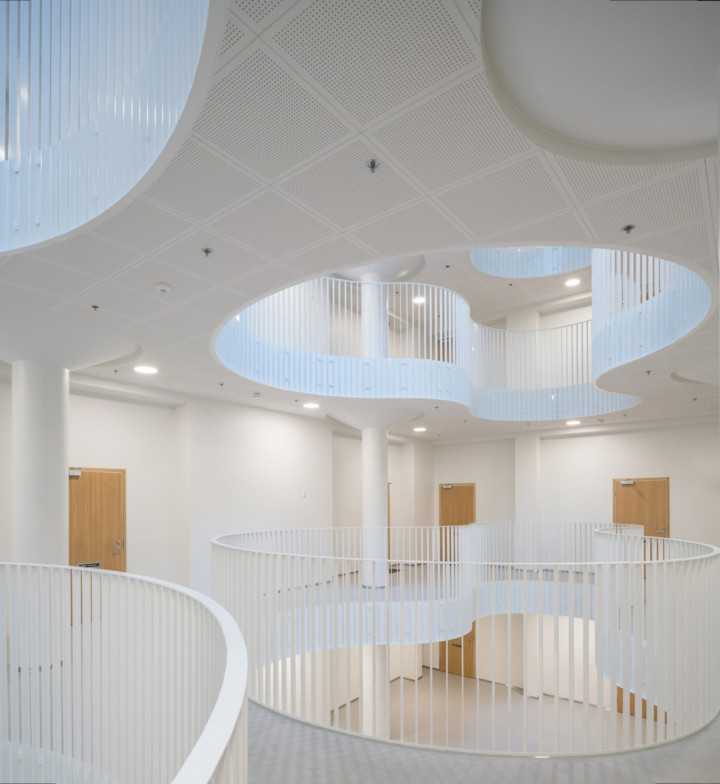
The deep-bodied building was opened in the middle, creating a high space with a natural glass-covered courtyard around which the flats were grouped. The arched openings to the courtyard created a unique space, giving the building a strong identity. On the first floor, a club room was created for shared use.
The common areas of the flats were located on the ground and basement floors. White plaster was chosen as the main façade material, with metal panels for the upper floors. The façade of the ground floor is dark stone. The balcony railings have a screen-printed vertical stripe pattern.
New penthouses were built on the top floors. The additional construction raised the eaves height of the building to the level of the adjacent residential buildings. The façade line of the new roof floors was recessed, creating large outdoor terraces for the flats and ensuring good light angles down to the courtyards.
