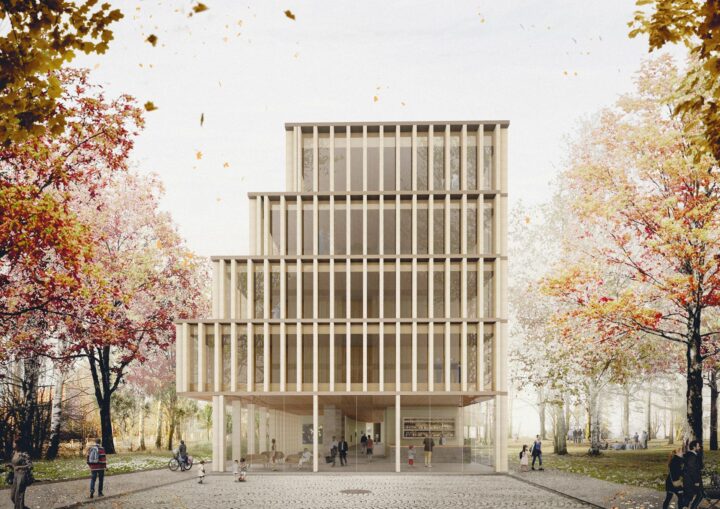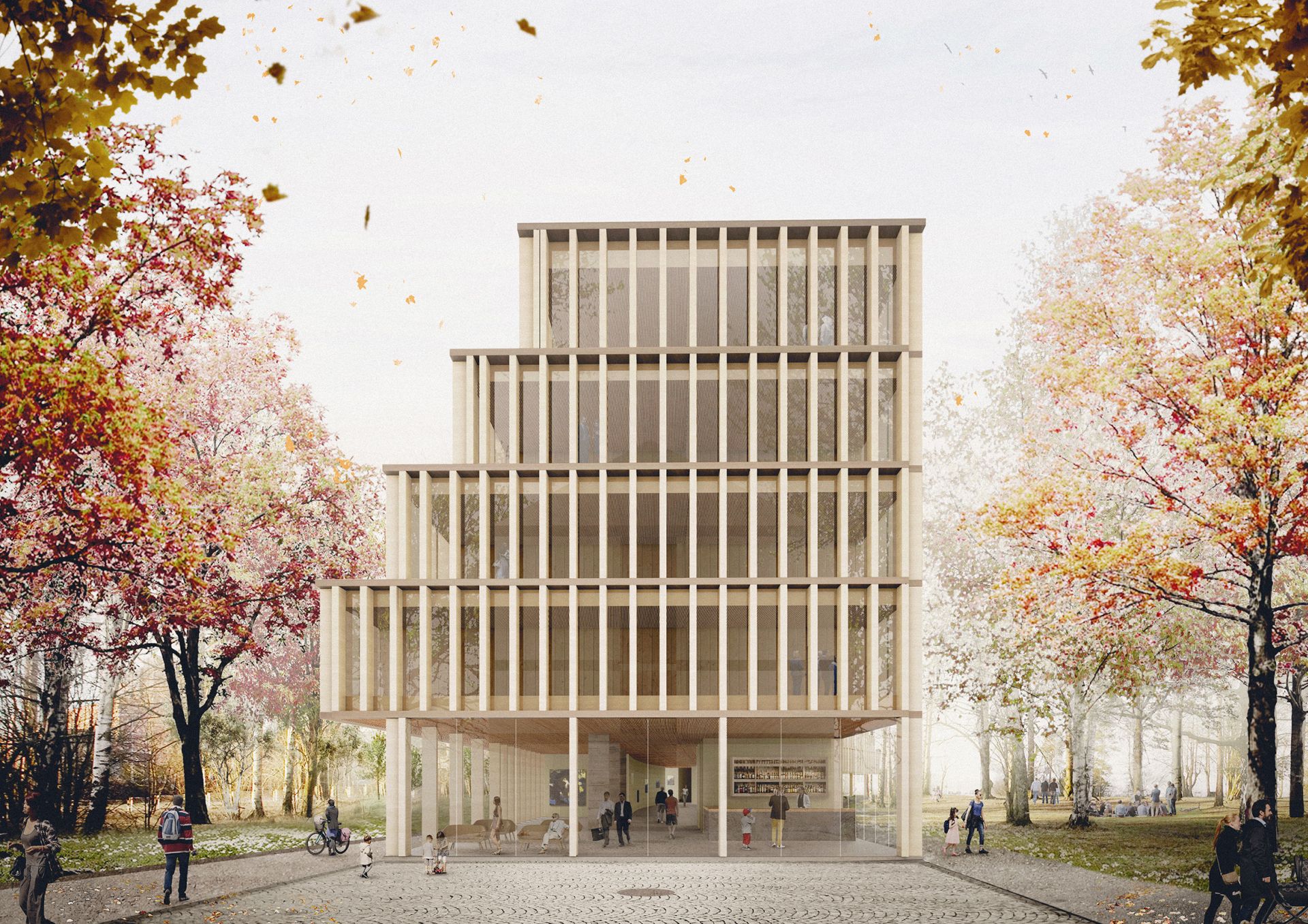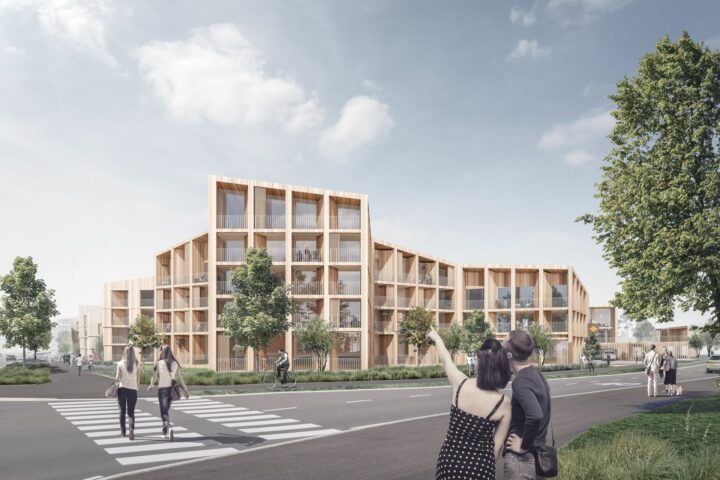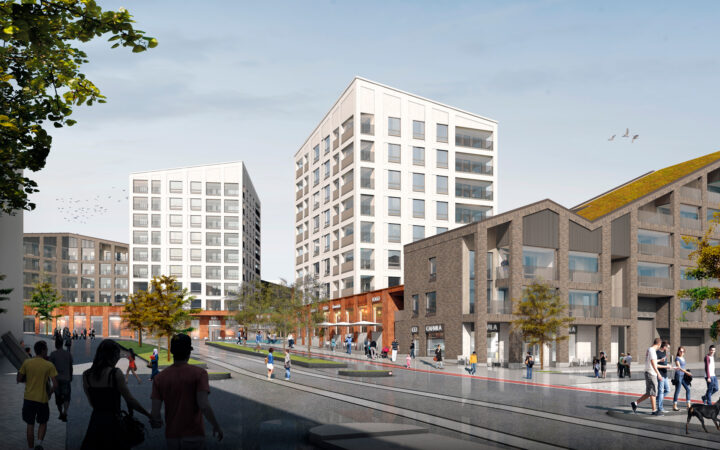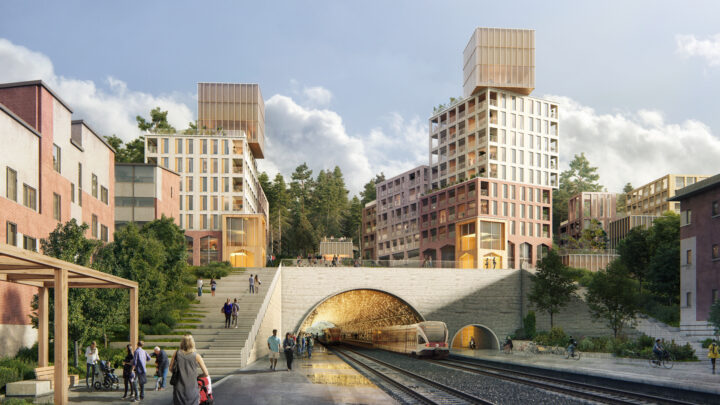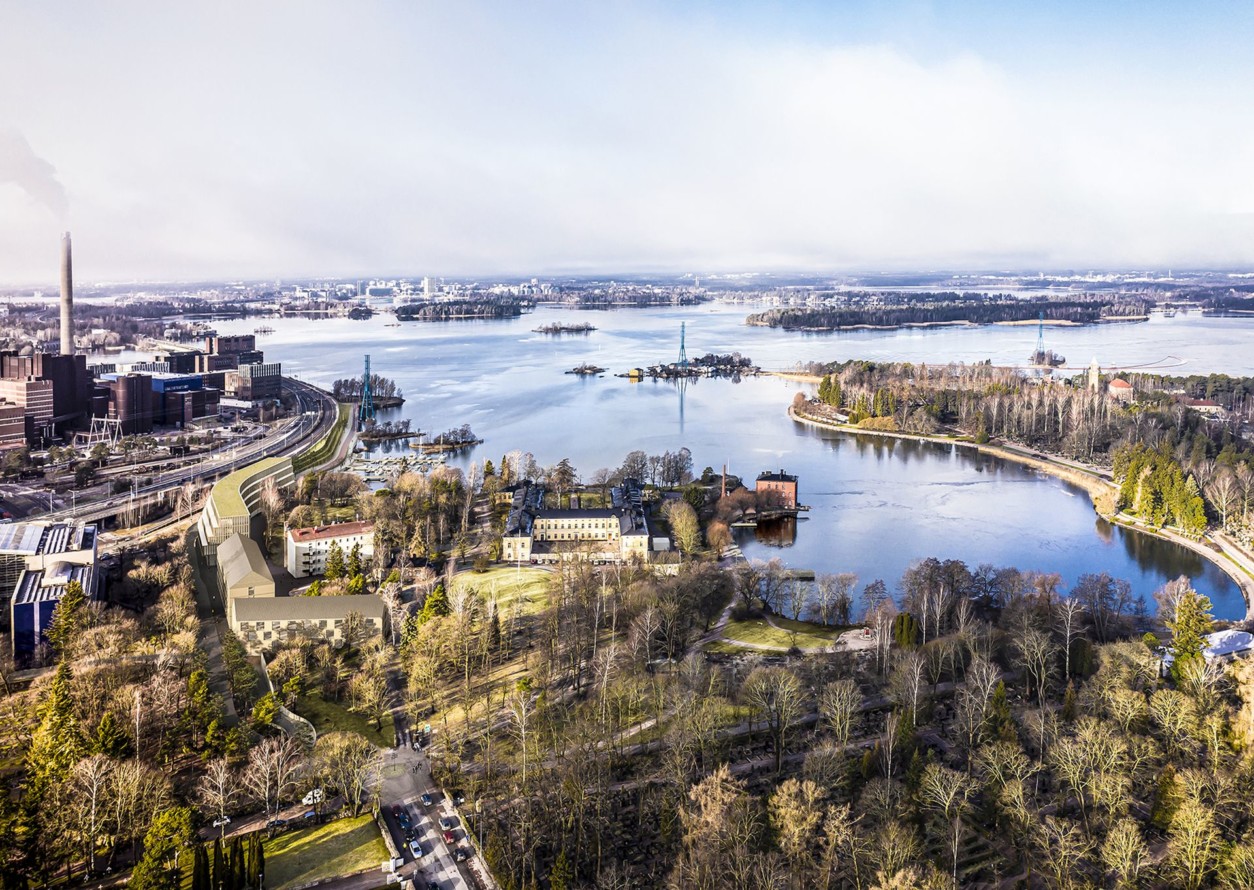
Lapinlahden Kevät (Lapinlahti Spring) is the proposal that won a plot reuse concept competition for the development of Lapinlahti’s old hospital area.
Multiple firms collaborated to create the competition entry. Arco was responsible for the design of the new hotel and the landscape architecture of the area.
The proposal transforms Lapinlahti into an oasis of well-being and culture open to all.
The identity of the area will be strengthened and its value to Helsinki residents will be enhanced by bringing new services to the area. The old hospital building was converted into a space that houses a restaurant quarter, exhibition space, a bookstore and a hostel, among other services. The new buildings in the area were designed for a future hotel and service housing, reinforcing the permissive and therapeutic nature of the area.
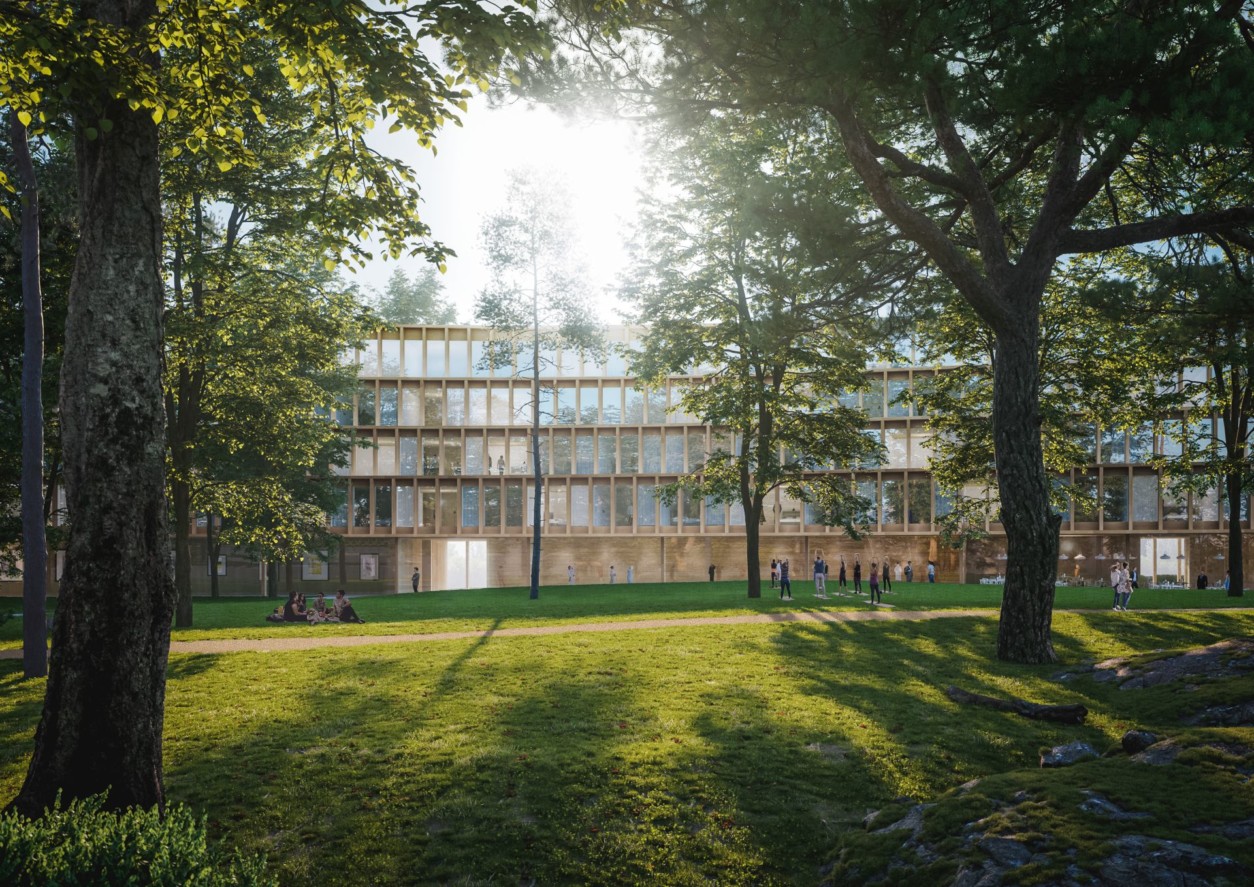
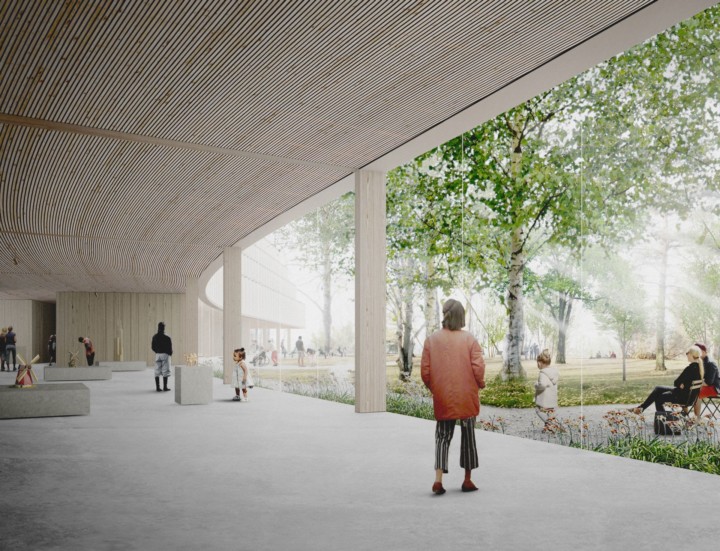
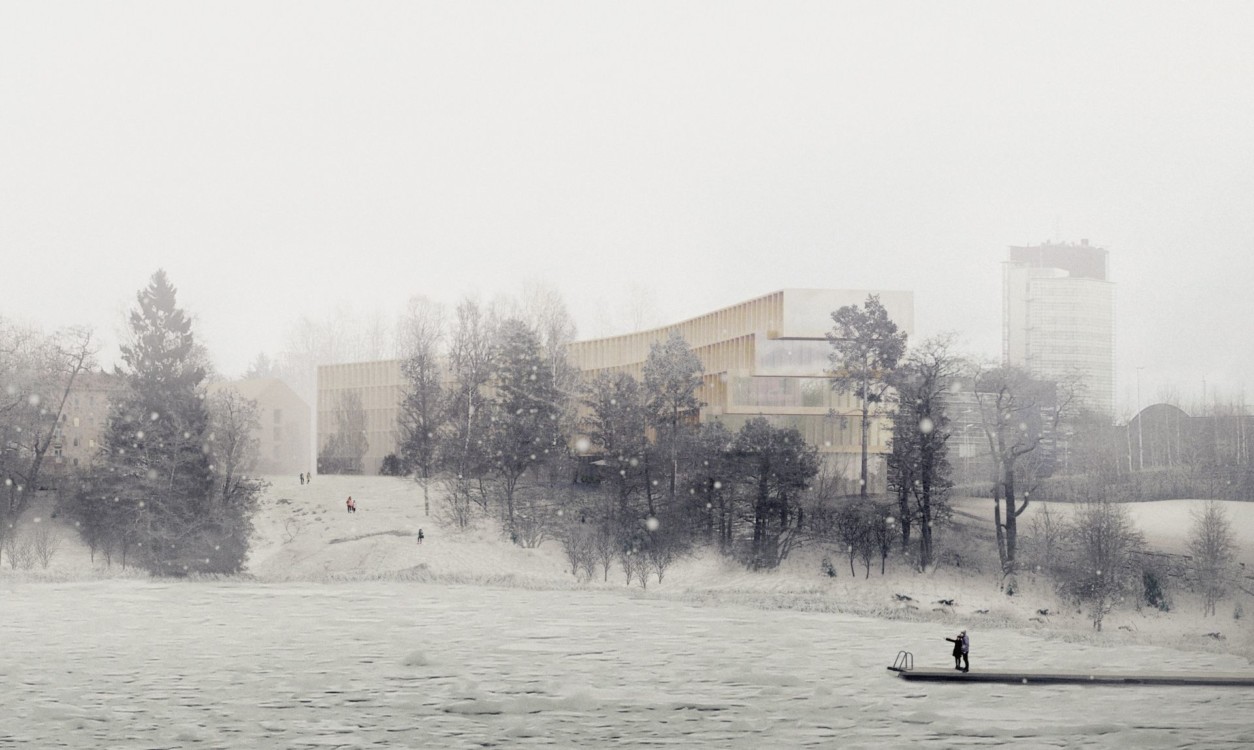
The new construction has been adapted to the southern edge of the park, taking careful account of the park’s old trees and landscape values. The hotel’s curved mass creates a spatial boundary and a peaceful backdrop to the English landscape garden. It also serves as an important noise barrier against traffic on Länsiväylä. On the north side, the stairs open into the park as terraces, taking advantage of the views of the landscape garden and the sea. The vertical lines of the wooden façade continue the verticality of the park’s trees. In terms of energy solutions, the building is almost carbon neutral. Solar panels will be installed on the roof and the building’s heating and cooling energy needs will be covered by a deep thermal well.
The landscape plan for the area is mainly protective, but it also includes development proposals relating to the area’s accessibility, ecological diversity, recreational values and social sustainability.
