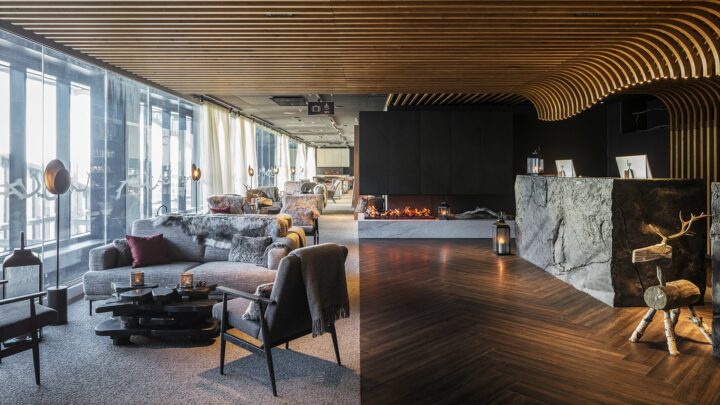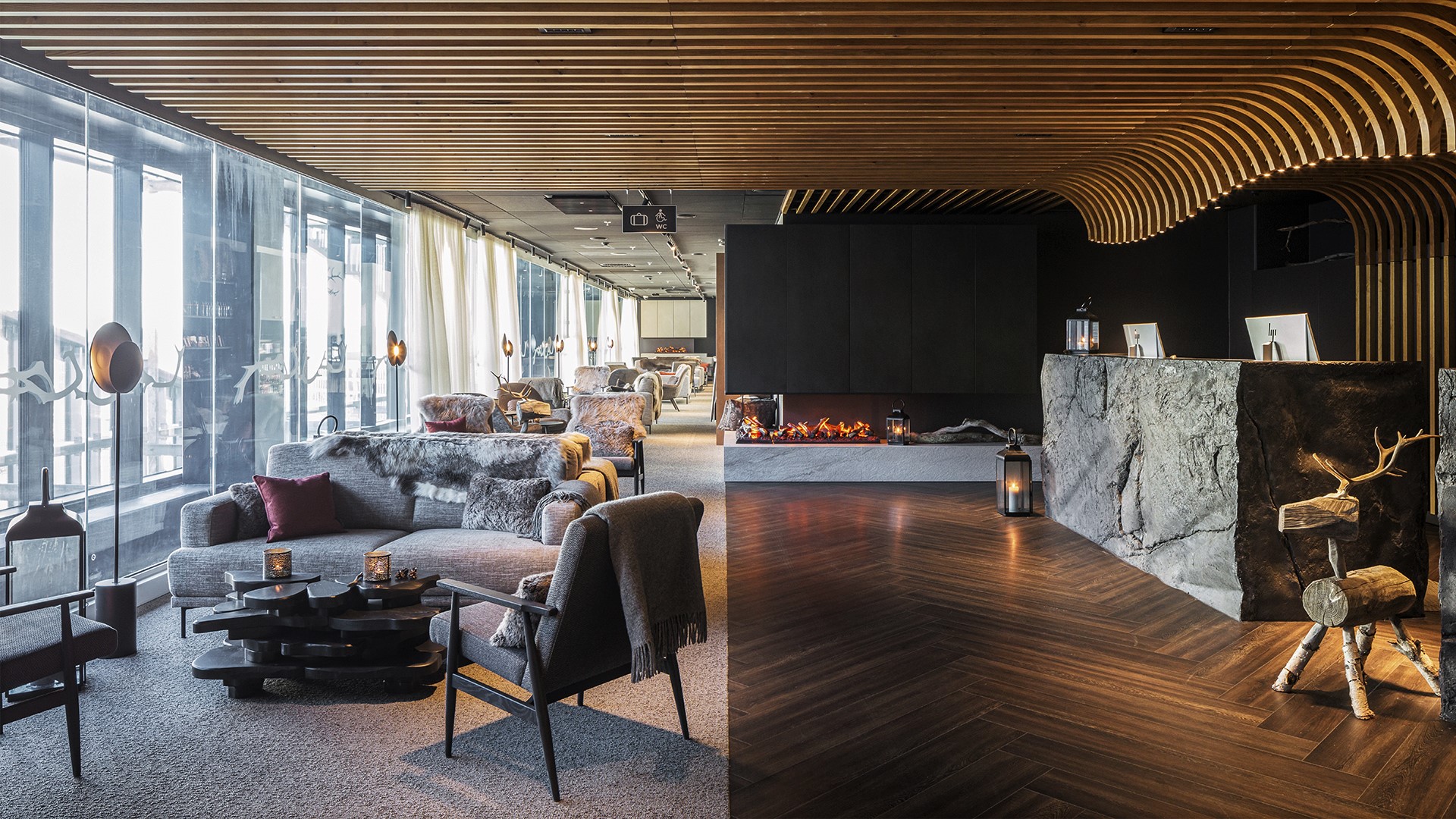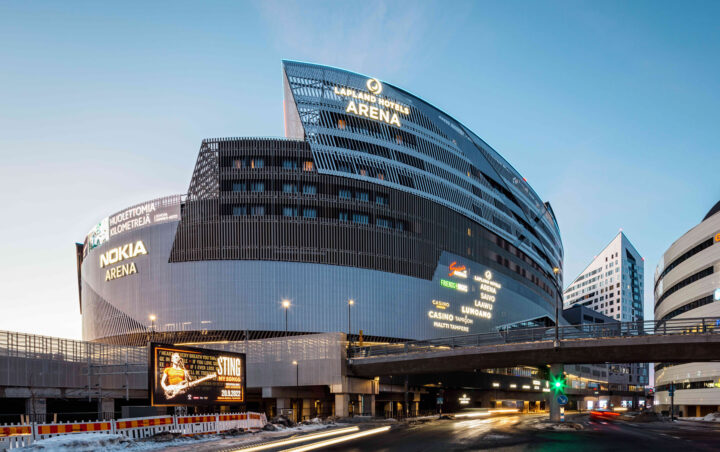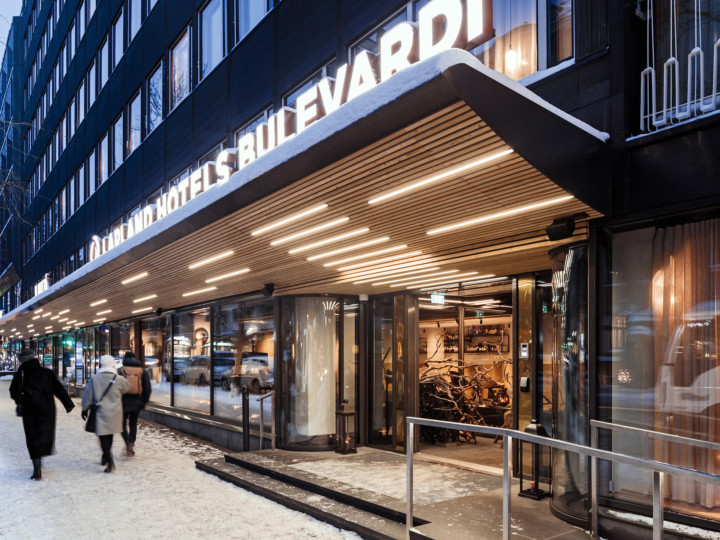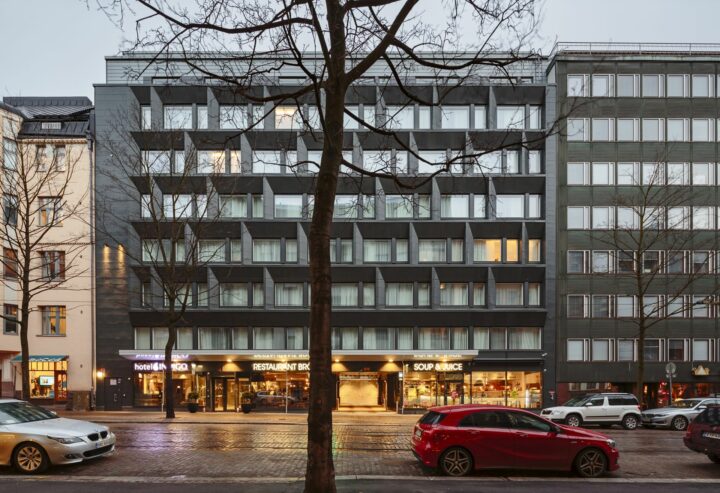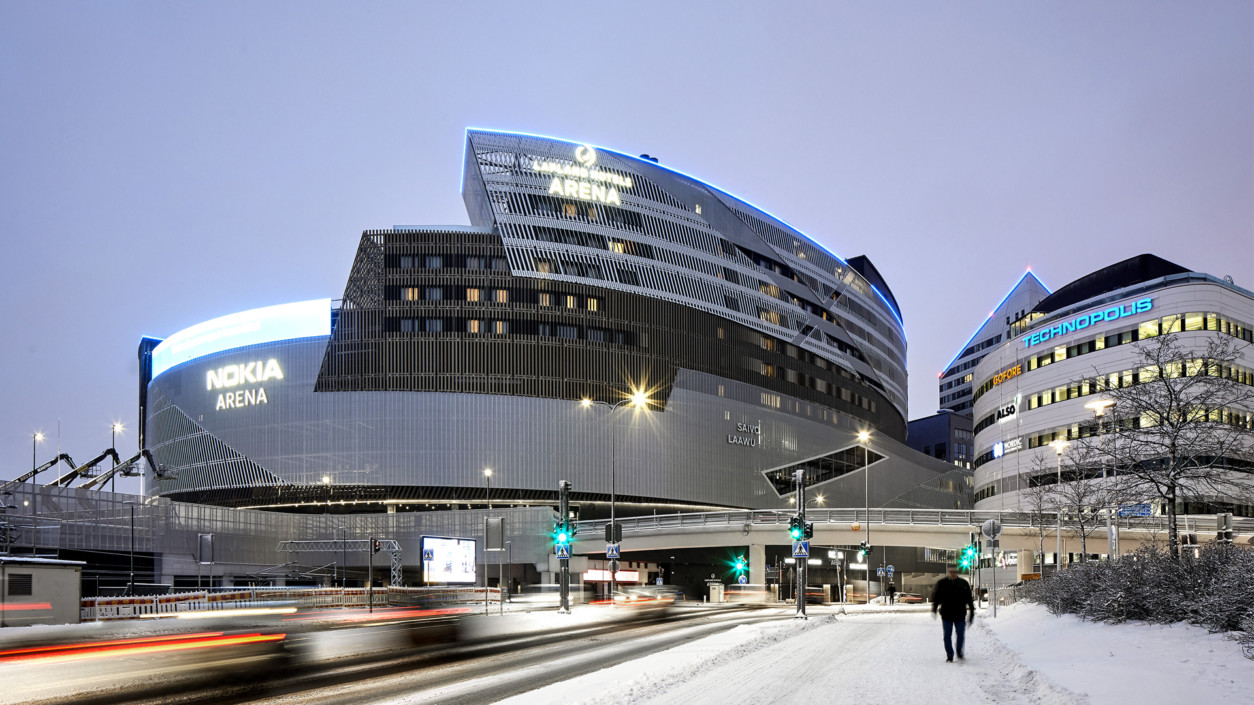
Part of Tampere’s Nokia Arena, Lapland Hotels Arena is located in the heart of the city and enthrals guests with the spirit of the north.
In connection with the Nokia Arena is a 273-room hotel, Lapland Hotels Arena. The hotel integrates with the arena in many ways, and the location offers synergies for both.
The main entrance of the hotel is located at the Ratapihankatu level. In the entrance lobby, the hotel has three lifts, which take visitors up to the main lobby and reception area on the fourth floor. The floor also houses the 300-seat restaurant Saivo and the hotel kitchen. Saivo has direct access to the lift lobby on the arena’s box floor, so VIP guests can have dinner in the hotel restaurant before going directly to their box on the same floor.
The hotel’s 350-seat Lumoamo congress centre is located on the fifth floor. Saivo and Lumoamo have a great view out onto the arena square from behind the arena’s aluminium blinds.
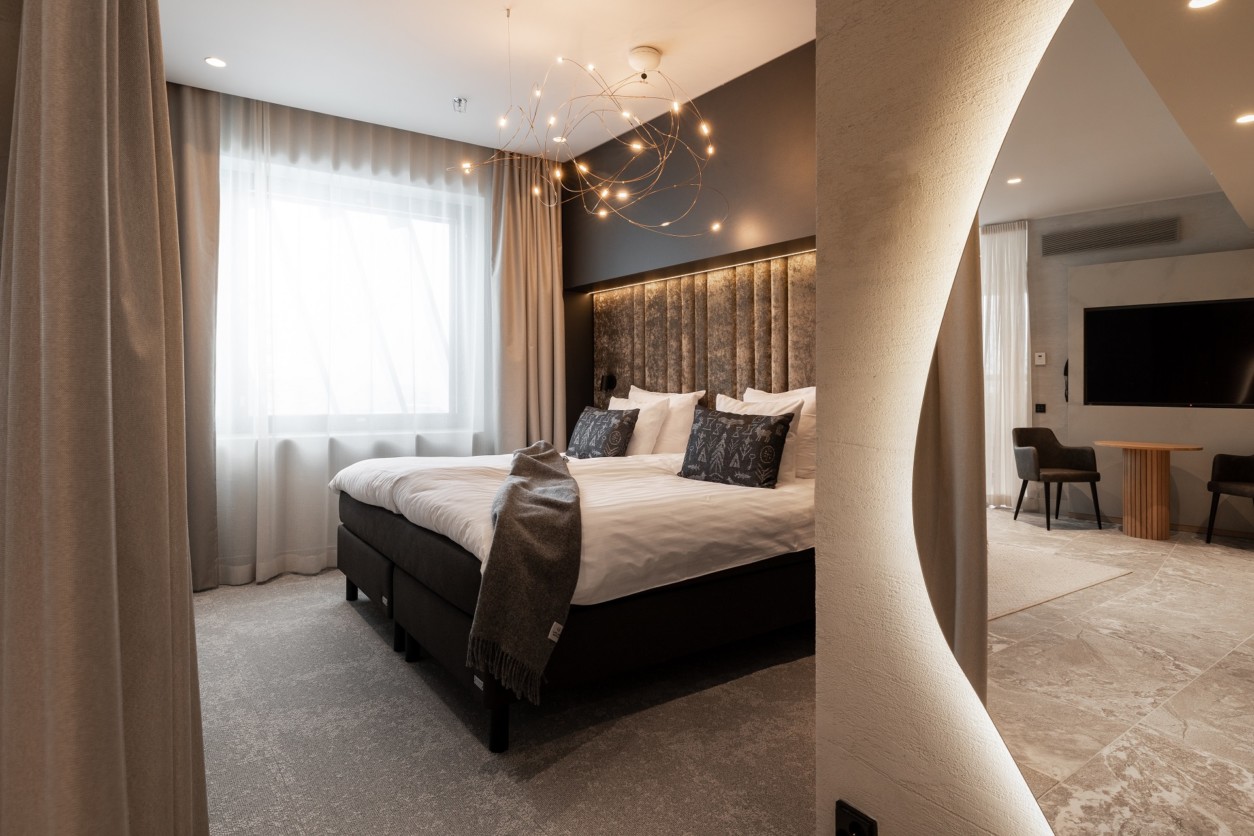
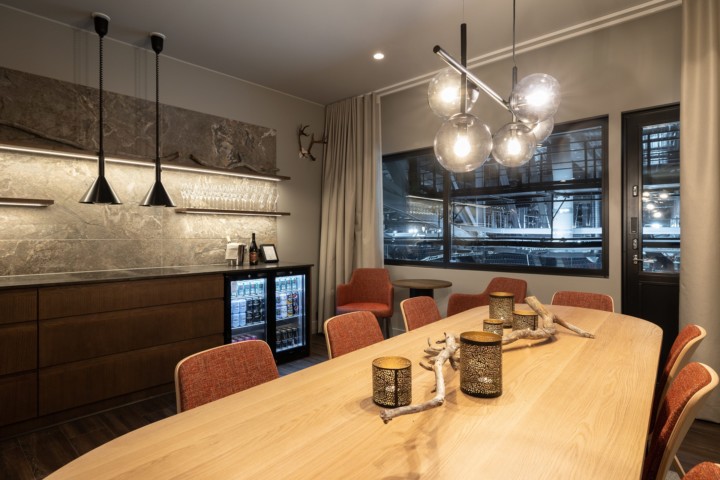
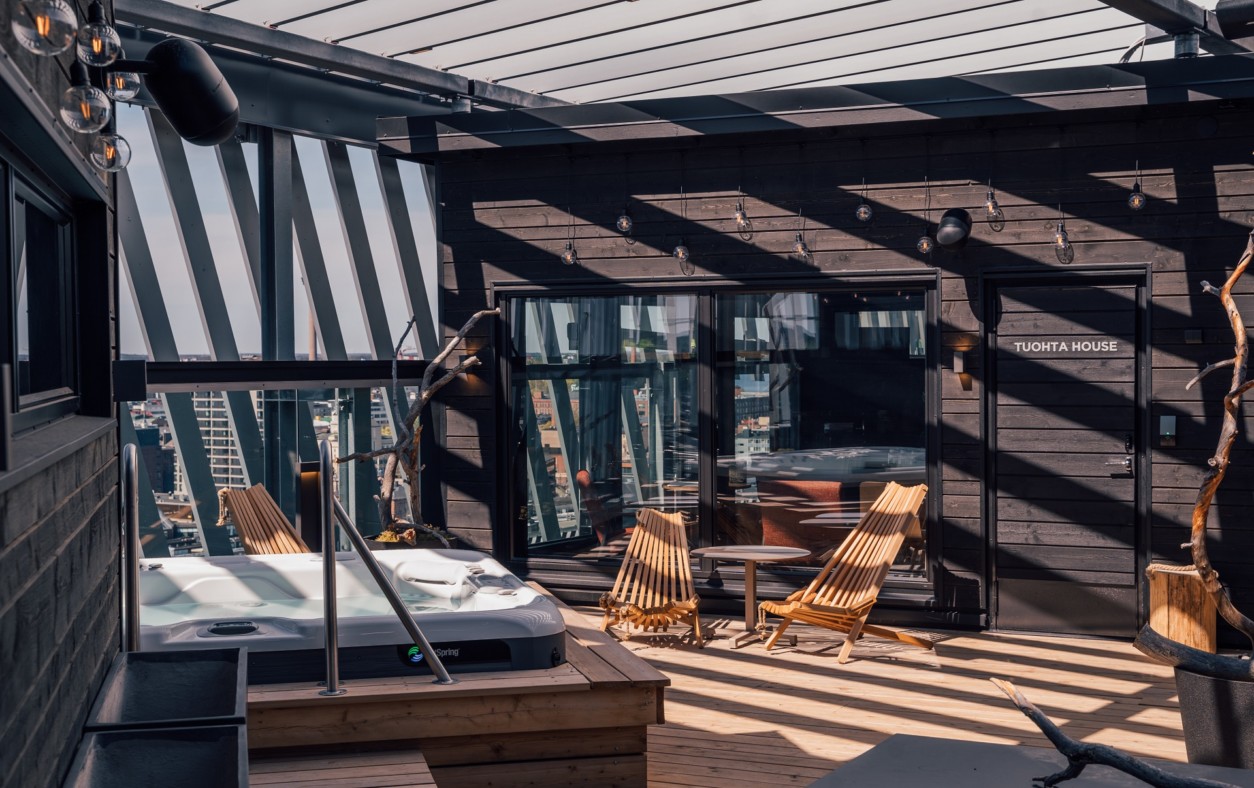
The hotel rooms are located on floors 6–11. The rooms on the sixth floor’s inner arch are unique box rooms, most of which have conference equipment and a private box to watch the events at Nokia Arena. Technically, these rooms are part of the hotel in terms of fire safety and part of the arena in terms of sound. On the seventh floor, the rooms in the inner arch are loft-style family rooms for 3–4 people. The hotel’s large suites are located on the south end of the tenth floor and feature large rooftop terraces
The hotel’s facilities also include the 12th-floor Laawu Rooftop Terrace u0026 Sauna. The unique complex consists of a terrace with almost 300 seats, a bar and kitchen, and three separate saunas with jacuzzis. A special permit for the roof terrace was obtained during the project.
The interior designer of the hotel was Franz Design Oy.
