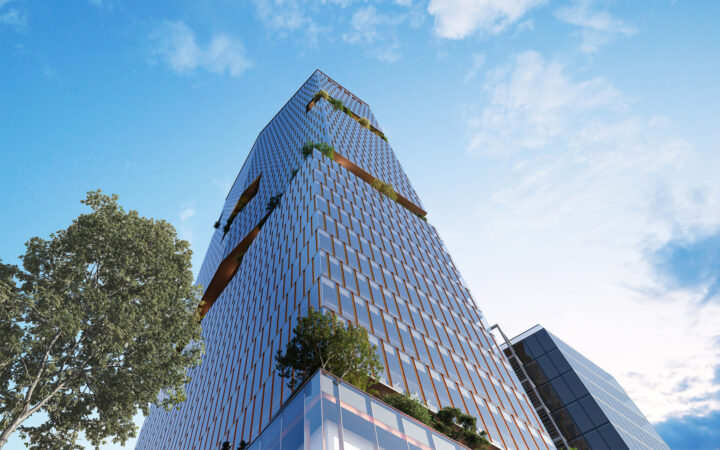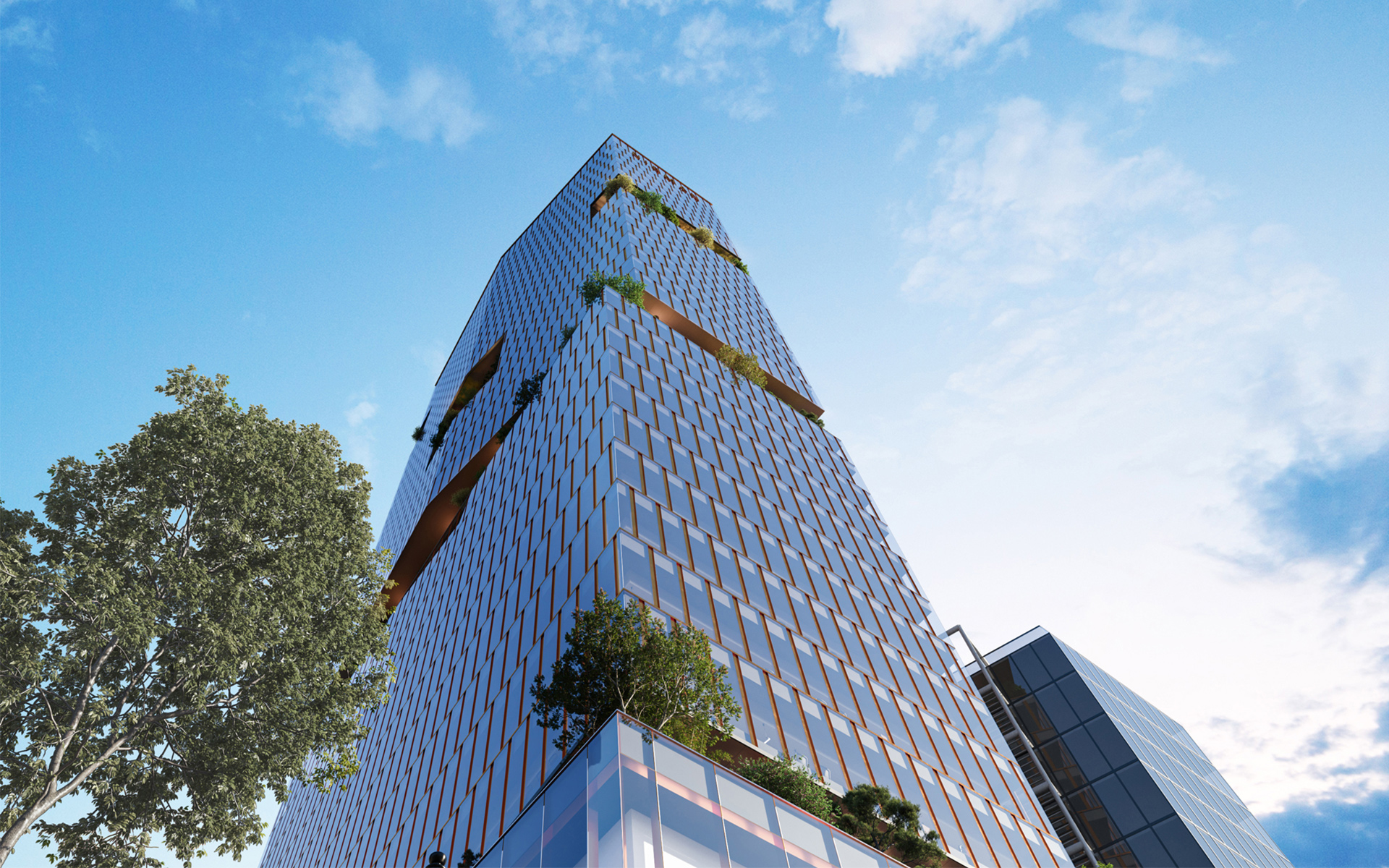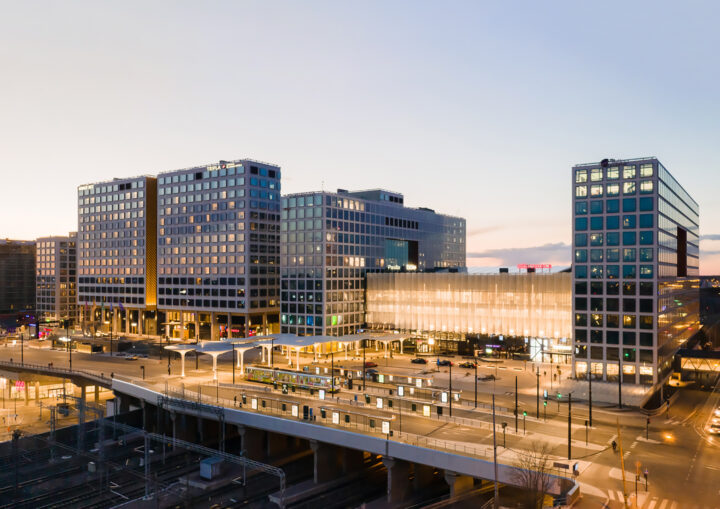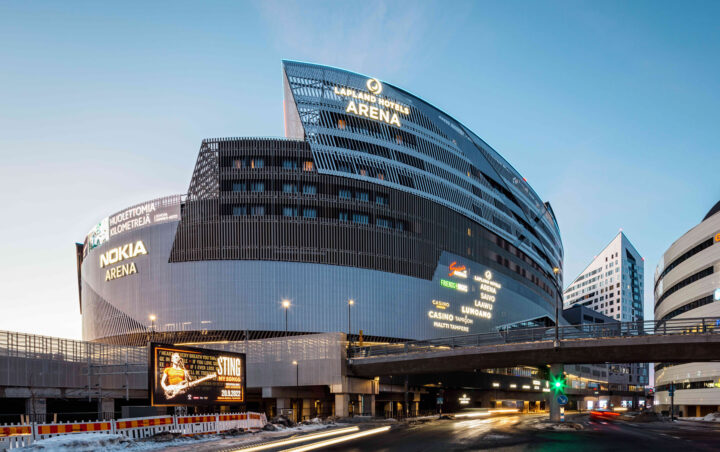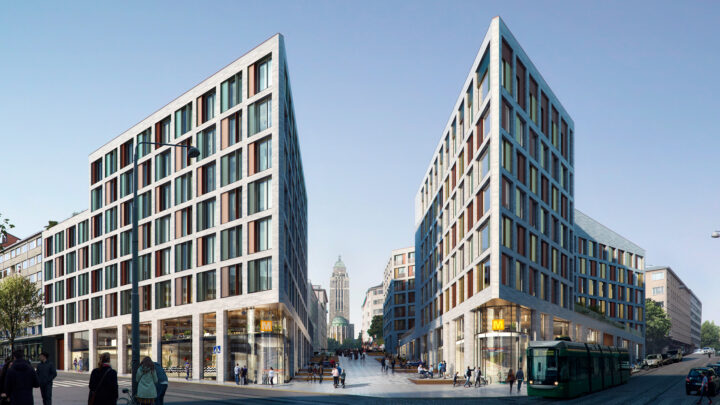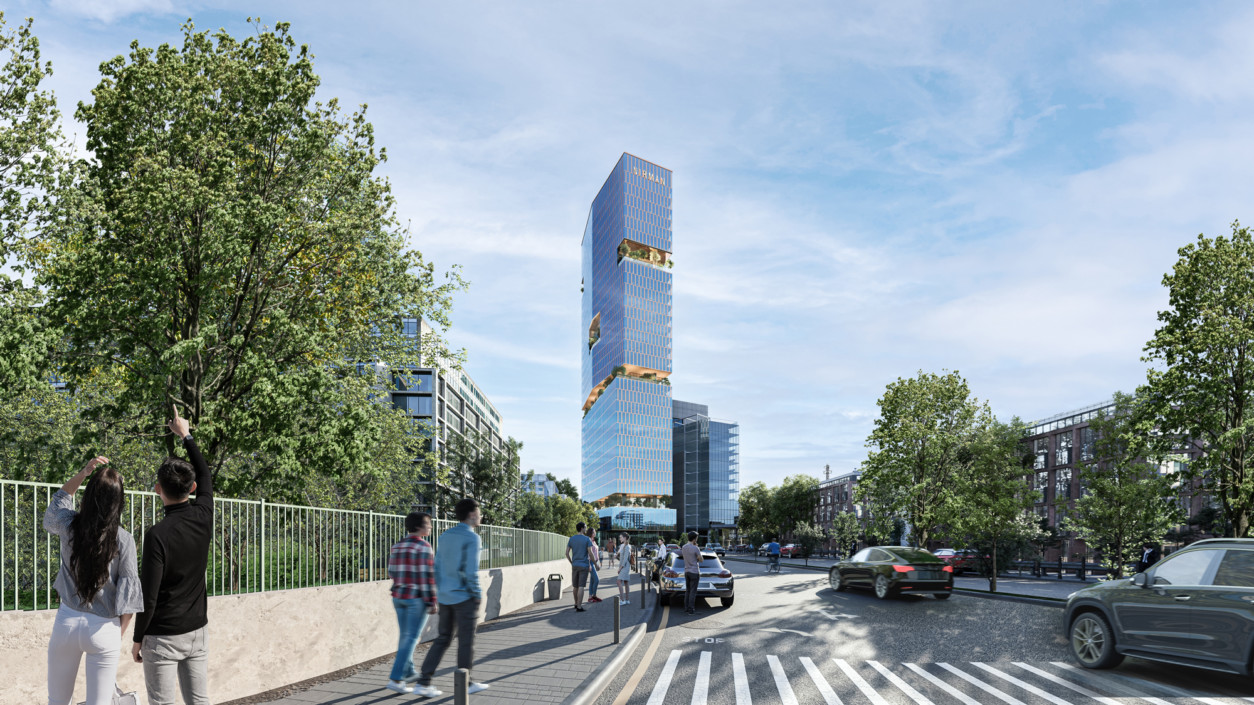
MIRAI BY NIRMAN WILL BE ONE OF THE TALLEST SKYSCRAPERS IN DHAKA.
The 138-metre-high, 30-storey building will include modern office facilities, a high-end restaurant and café, a car showroom, a rooftop terrace with a swimming pool, and underground parking. In addition, the building has up to six lush rooftop gardens to add a touch of cosiness to the pulse of the bustling city.
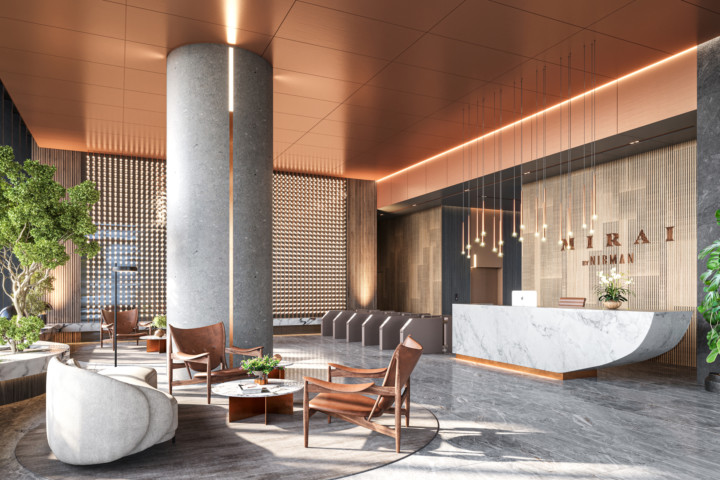
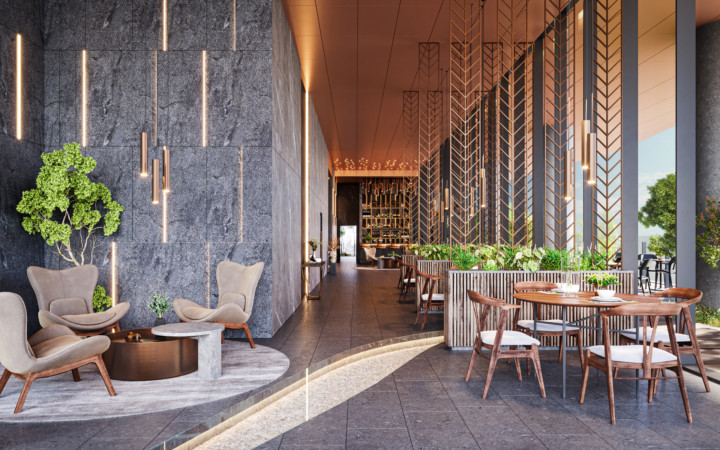
The lobby is decorated with a modern Asian feel, with solutions that can withstand the hot and humid climate. The dominant element throughout the building is copper, which is repeated in both the façade and the interior. In addition to copper, the concept features concrete and various stone surfaces, supported by a variety of handcrafted accent surfaces and lighting solutions.
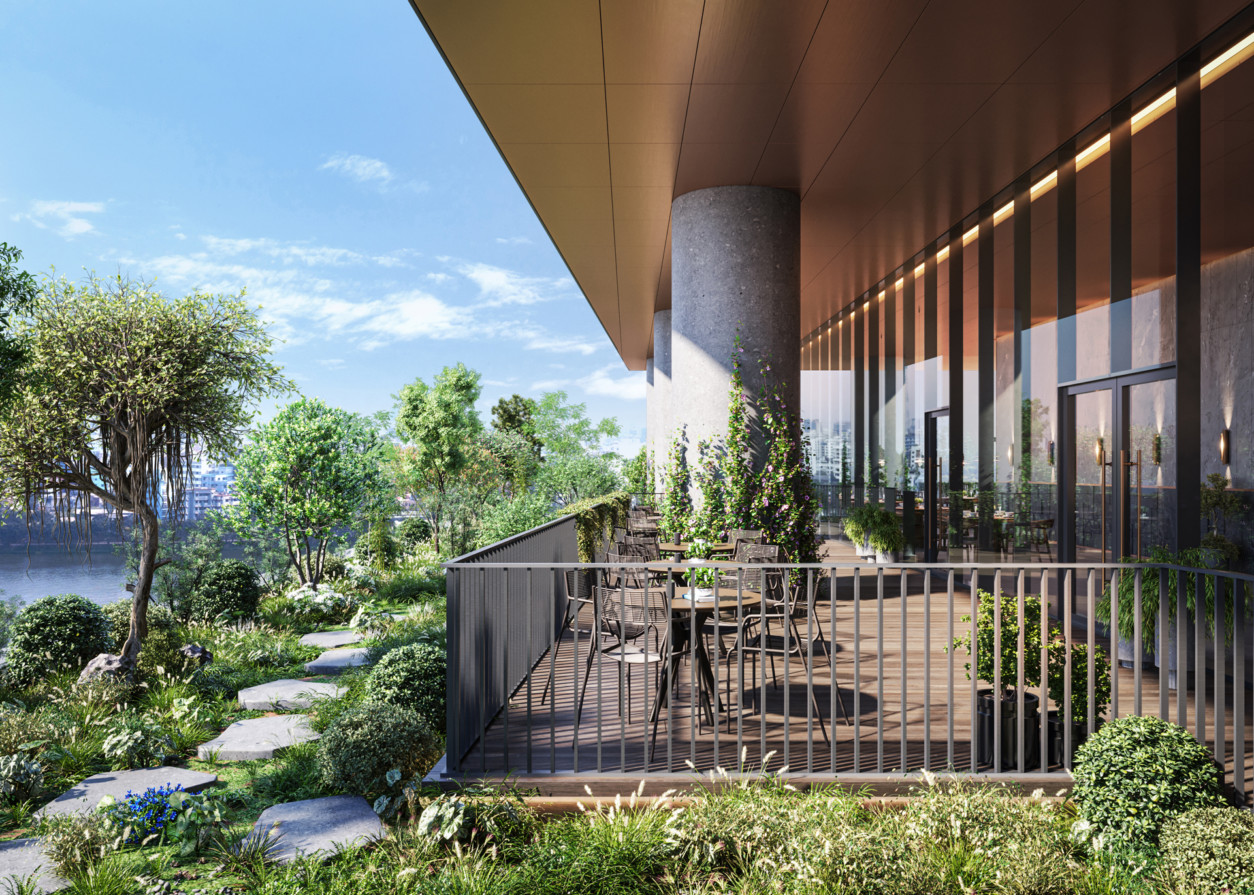
One of the main objectives of the project is to promote innovative construction methods and material optimisation through wind-tunnel testing. In addition, the aim is to promote sustainability and improved working environment features through a green rooftop garden and high-performance double-glazed glass façades.
