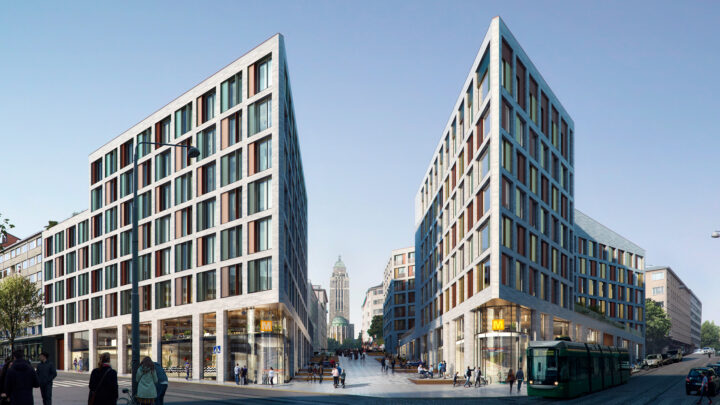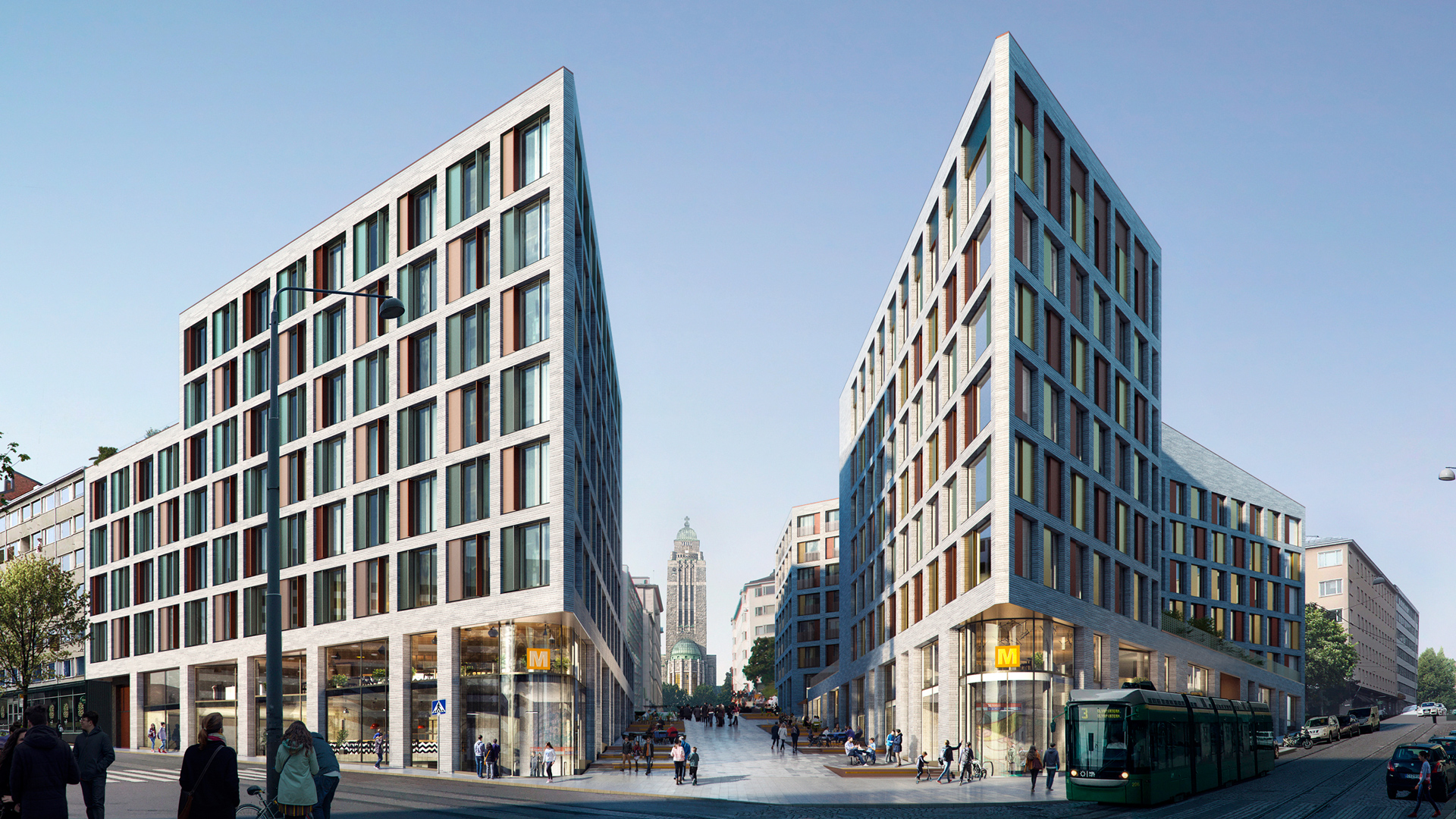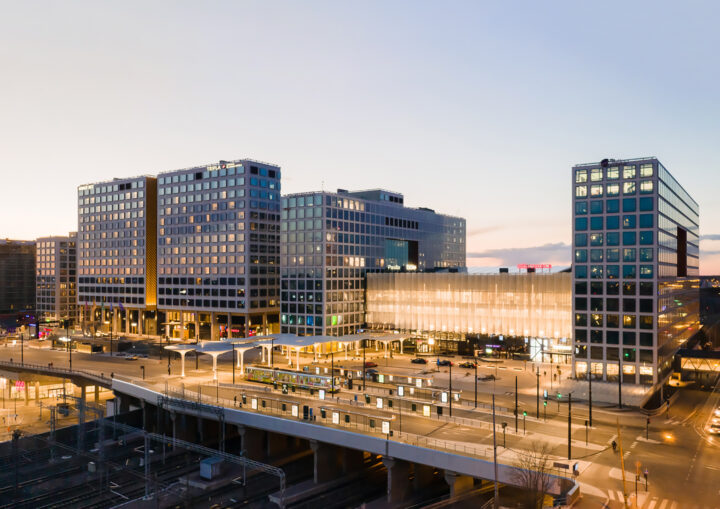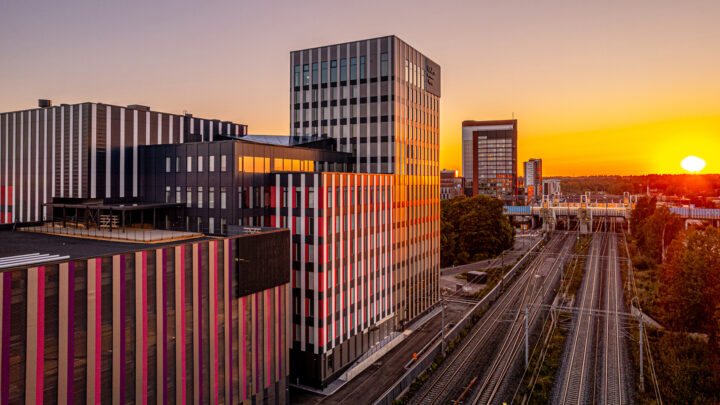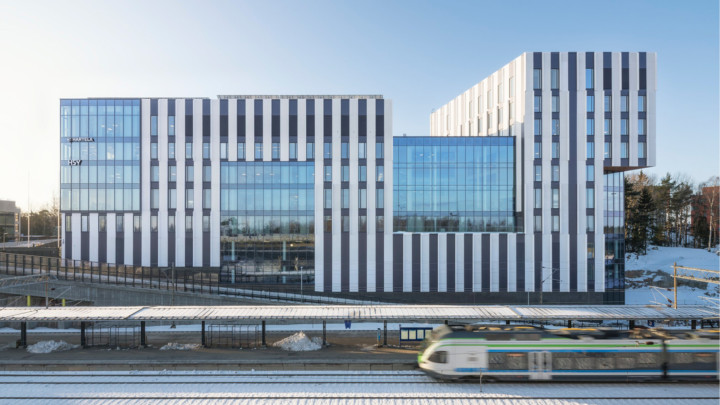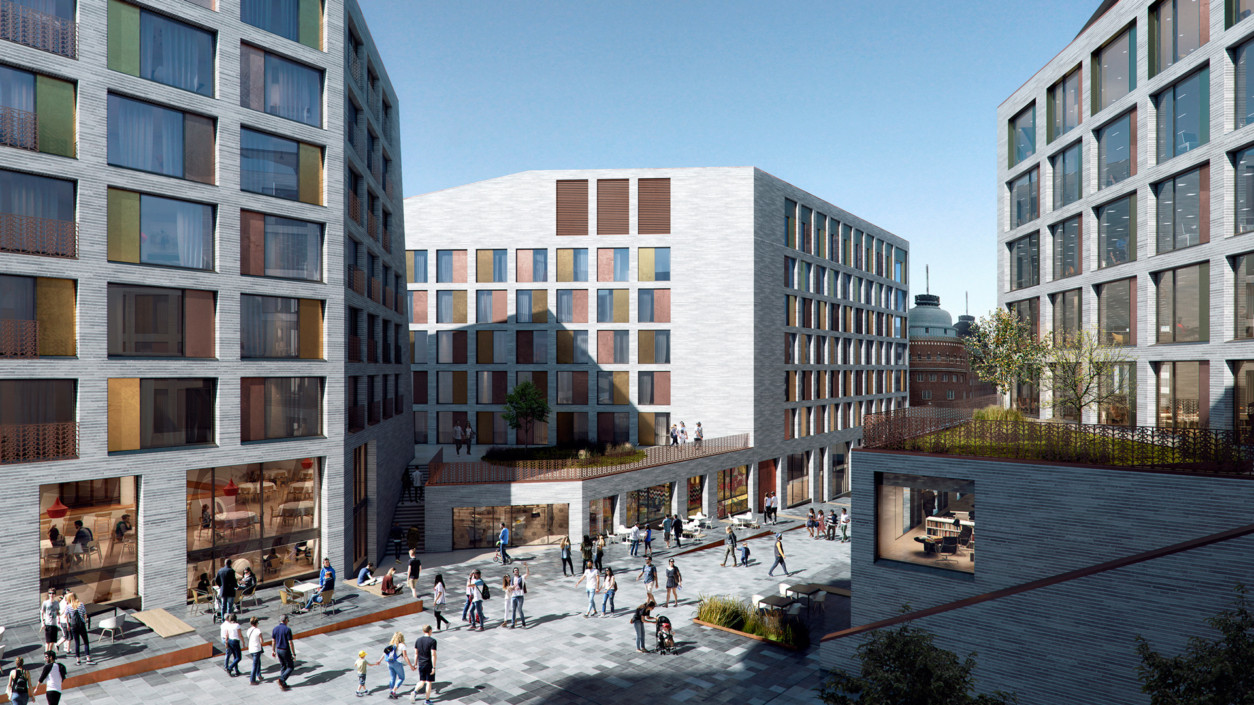
The Lyyra Block combines a high density urban structure, multiple and diverse usage and a human-scale design approach.
The Lyyra proposal, which won a two-stage competition and was developed in collaboration with Ylva, the student union of the University of Helsinki, is based on the idea of creating a block of two plots separated by a pedestrian promenade, offering a variety of spaces for work, dining, accommodation, daily shopping and living. Its location at a public transport hub ensures good accessibility.
In addition to offices and housing, the block also includes a grocery store, a food court, a hotel and the rooftop restaurant Sfääri. The office spaces have been designed as flexible multi-purpose offices adapted to the users’ needs. The shopfront restaurants and cafés open directly into the street like in the city centre. The basement food court and commercial spaces are connected to the renovated metro ticket hall below the buildings
Running between the buildings, Siltasaarenkatu is part of the Unioninkatu street axis, which is of great urban significance, extending from Tähtitorninmäki to Kallio Church. In the Lyyra plan, Siltasaarenkatu was developed as a pedestrian street with terraces. The central part of the street is for pedestrians and the terraces of restaurants and cafés are placed along the edges.
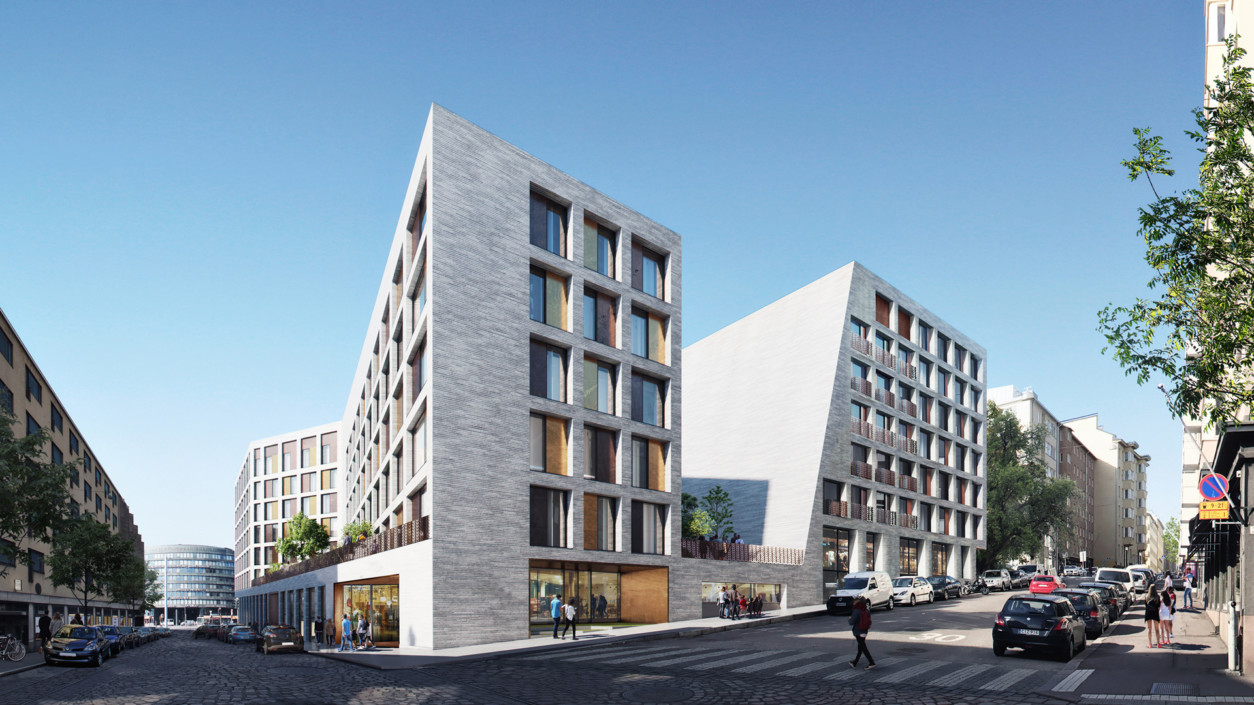
The challenges of infill development in the existing urban framework were taken into account in the design of the buildings in the block by dividing the masses rising above the foundations into smaller sections. The plan ensures that clear views are left between the building sections for the residents of the neighbouring houses. Between the building masses of the fully developed plots, terraces with plants were designed to create lush oases.
The buildings’ façade materials mirror the material and colour palette of the adjacent buildings of Ympyrätalo, Arenan talo and other buildings in the surrounding area. The light-coloured, vibrant brick grid of the façades adapts to the buildings’ floor height. Each building section has patinated copper window trims of different shades. The metal patterned plate railing on the terraces and apartment balconets is inspired by the metal railings of the New Student House.
The carbon footprint of Lyyra’s life cycle has been estimated, and ambitious targets have been set for the recycling of materials and the reduction of the buildings’ footprint. The buildings meet the criteria of the A energy class regulated by the Finnish Ministry of the Environment. The application process for the LEED Platinum and WELL certifications is in progress. The Lyyra site is part of the Inclusive Construction Site project, one of the pilot projects of the OECD’s Business 4 Inclusive Growth network.
