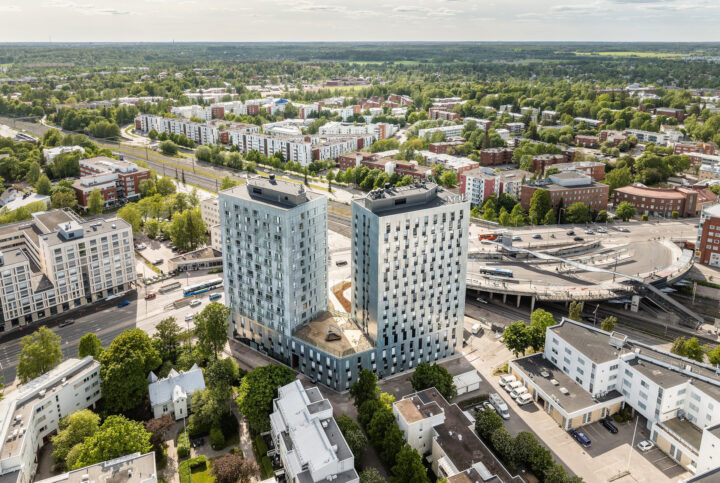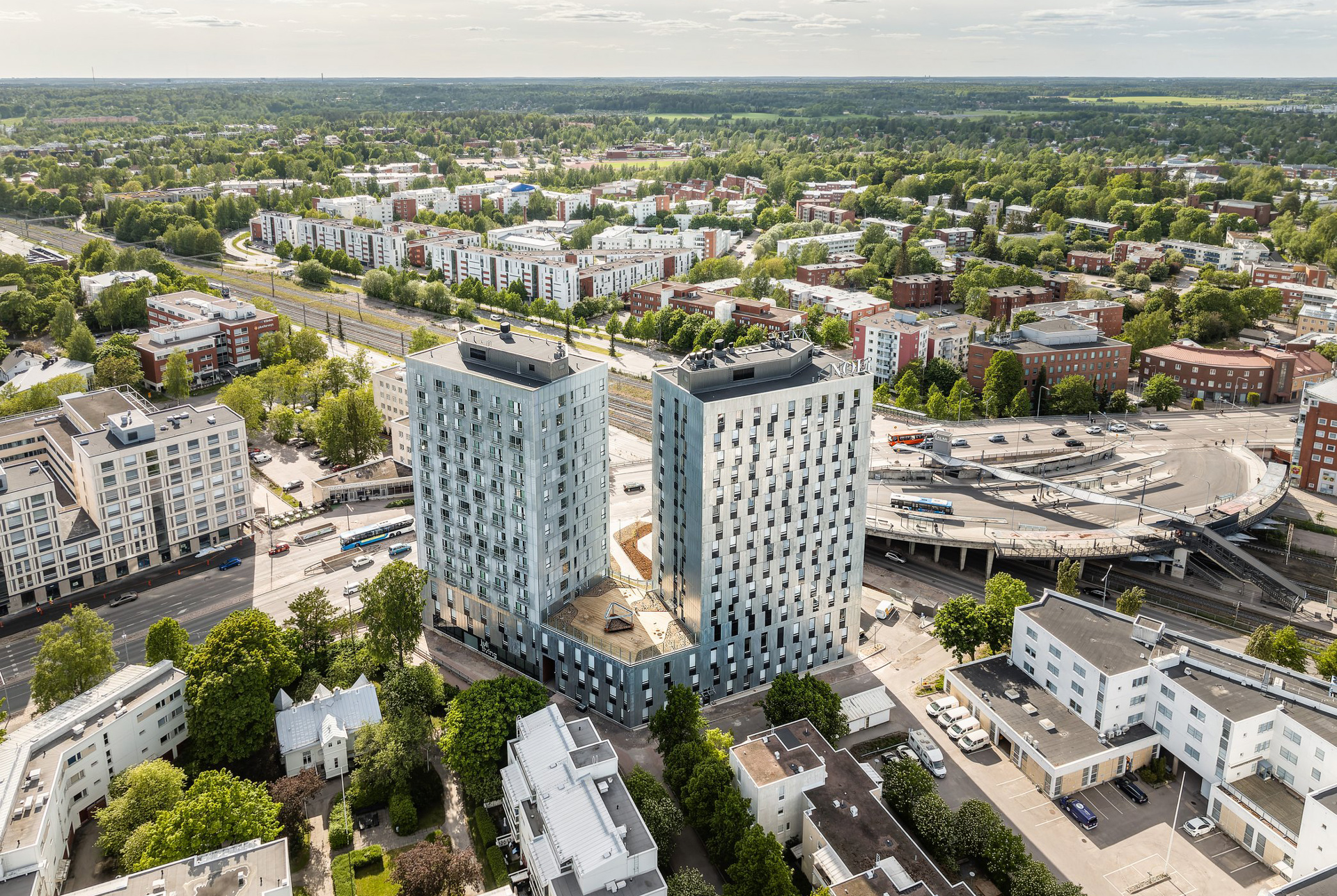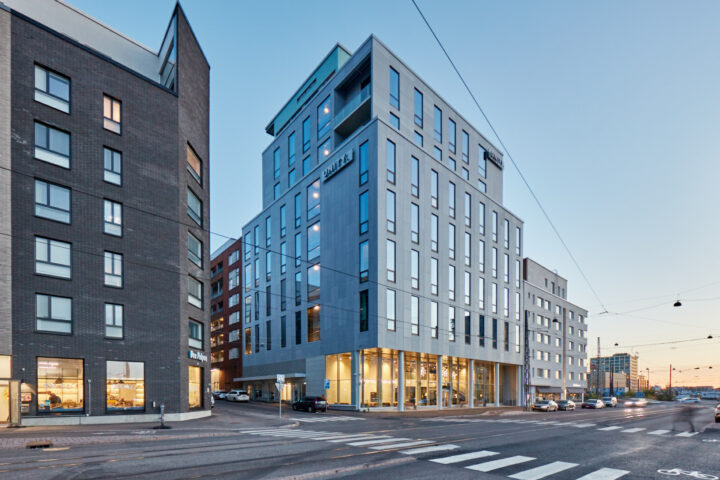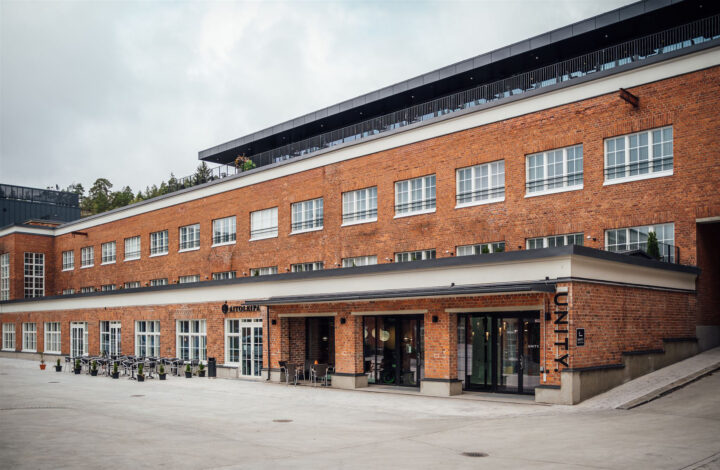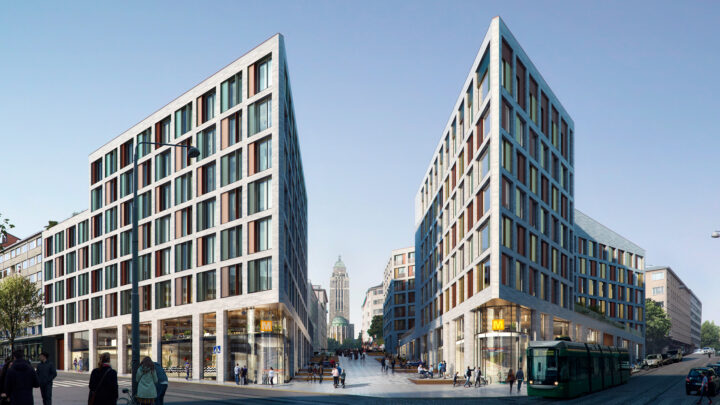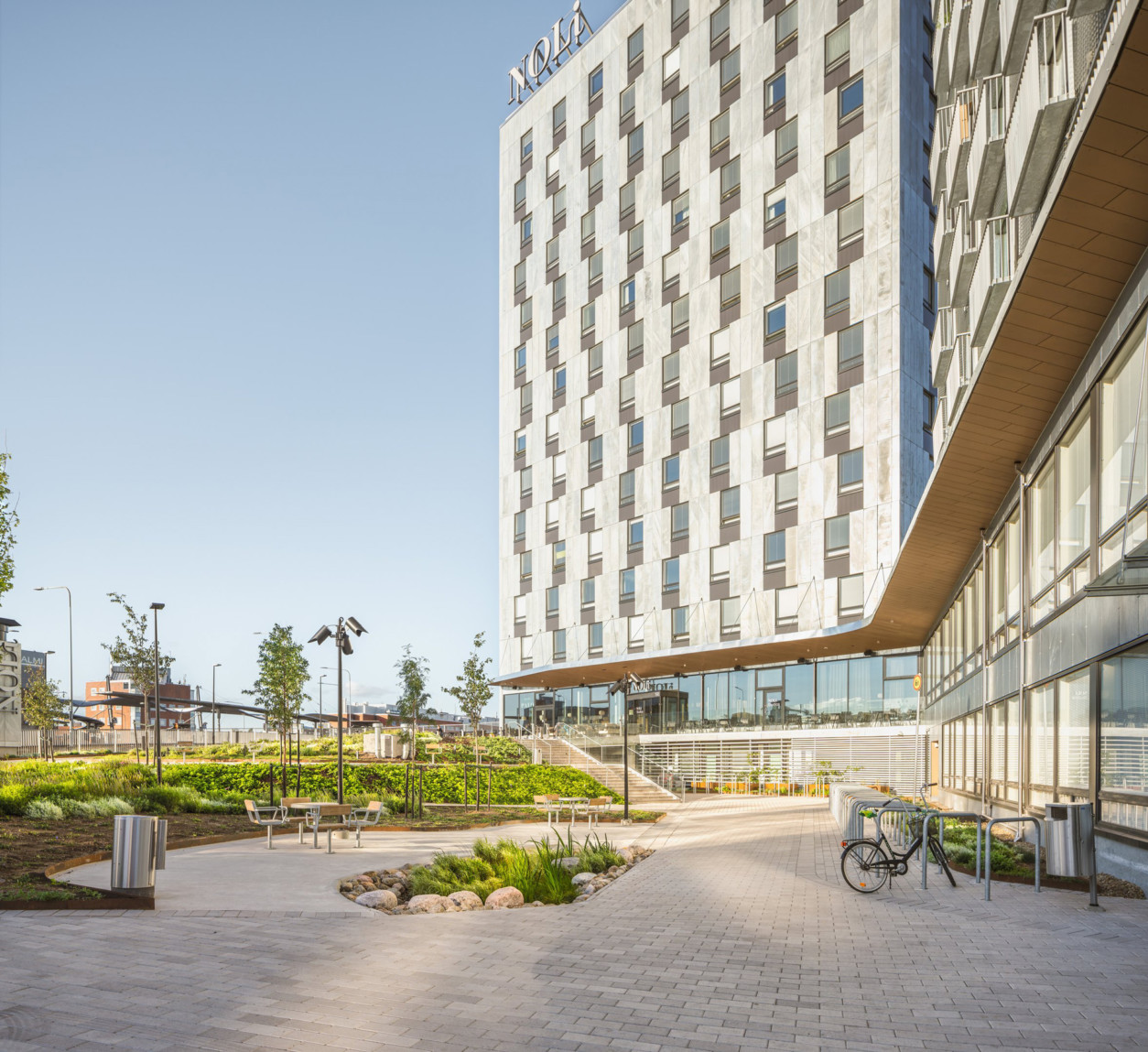
Located next to the Malmi public transport terminal, the site comprises two tower-like buildings with different façades. The northernmost tower is a 16-storey hotel with the Noli Studios concept, while the southernmost residential tower is Juli Malmi.
Located in the hotel tower, Noli offers 238 studios with hotel-style services, a restaurant, common facilities, sauna and spa facilities, and a gym. The residential tower is developed according to the Juli Living concept, with a total of 143 flats.
At the heart of the centre-like block is a square with a glass-walled hotel entrance and restaurant, as well as common areas for the hotel and flats. The rooftop courtyard and outdoor areas have been designed to be welcoming and functional, using high-quality, sustainable materials and plants. A single-storey car park is located under the square, with direct access to both the hotel and the flats.
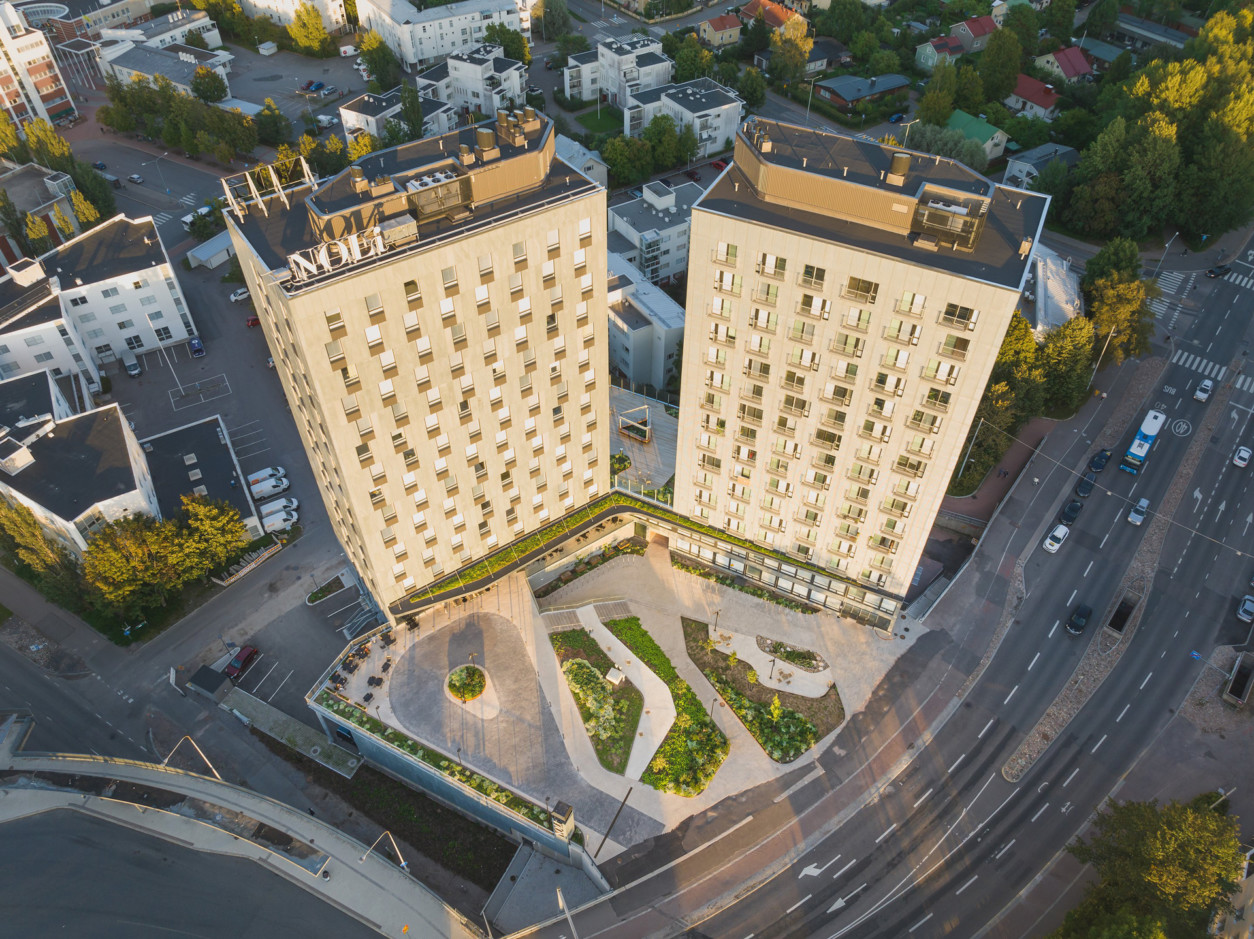
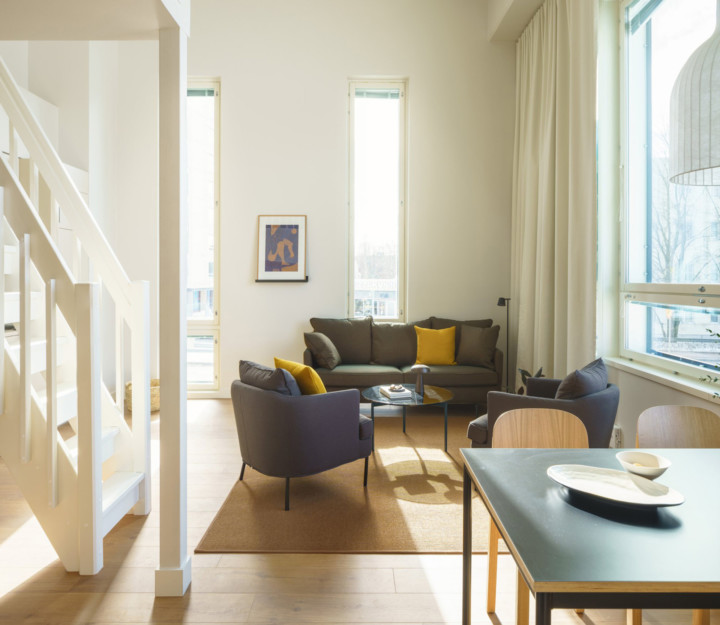
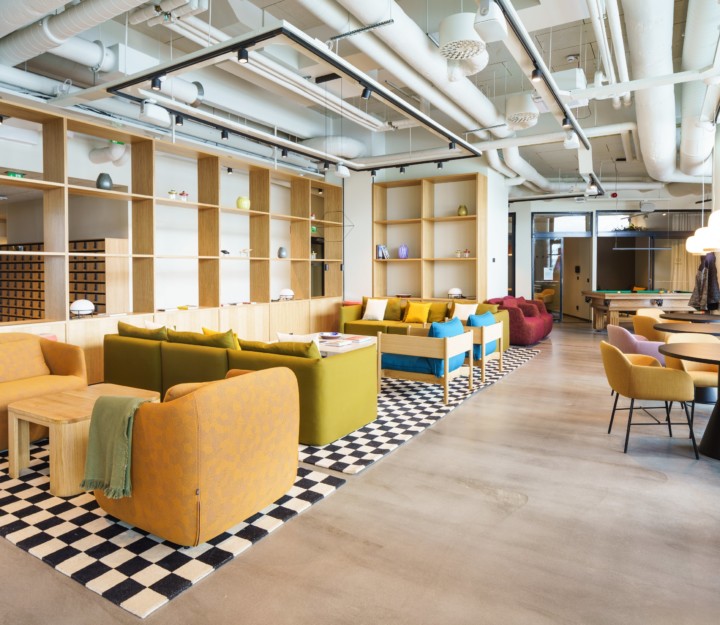
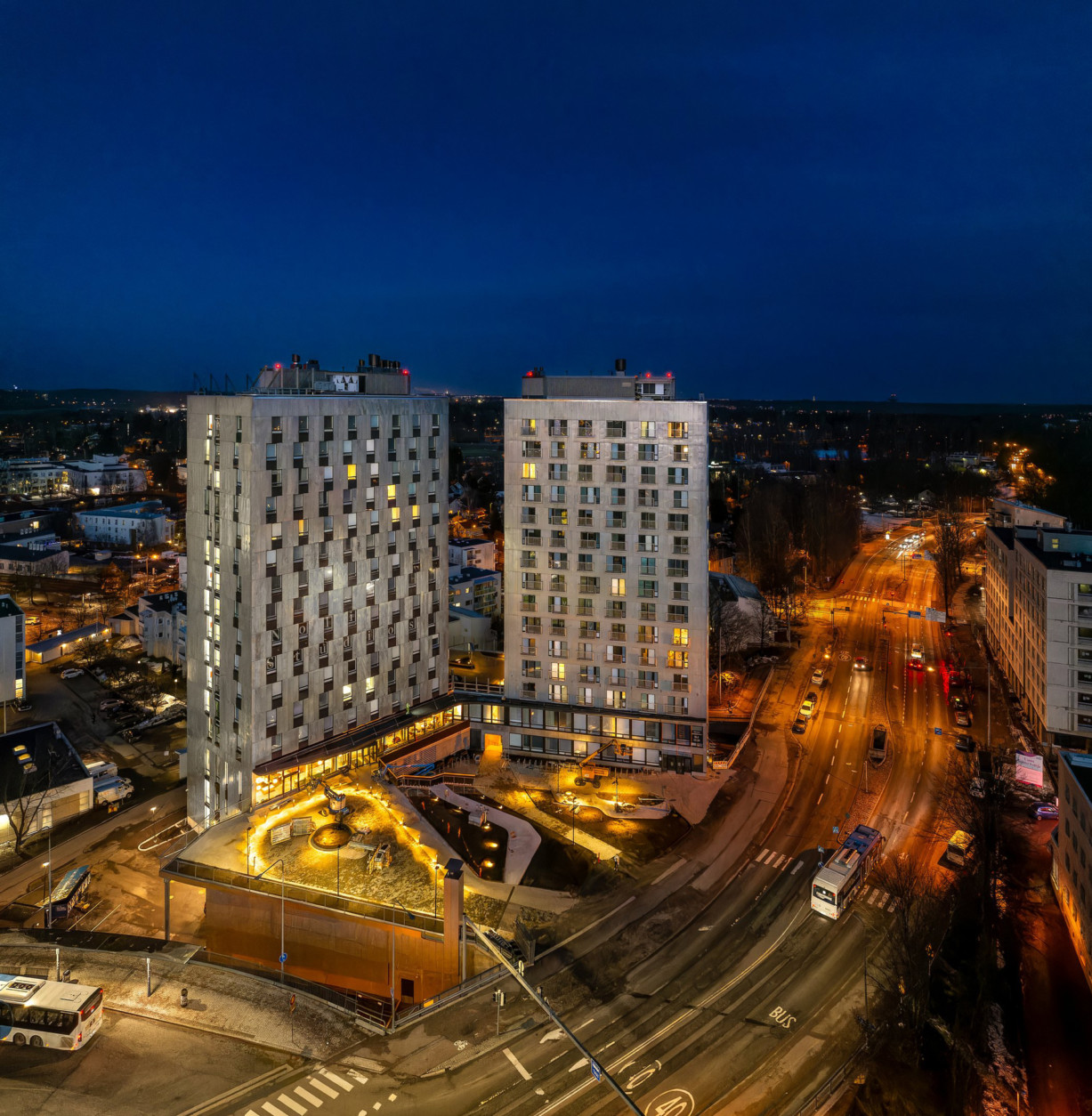
The specific challenges of high-rise construction were taken into account in the design. Due to its central location, the exterior architecture of the building was of particular importance, as it is a significant feature of the area in terms of its character and materials. The façades of both towers are made of hot-dip galvanized steel and have a different character: the hotel section is made of thick steel sheeting and the residential tower of wire mesh steel panel. The hot-dip galvanized steel sheets have a marble-effect diagonal pattern, which is created by the hot galvanizing process.
The new buildings enhance the overall appearance of the whole area, both qualitatively and aesthetically, adding a new dimension to the otherwise flat urban landscape of Malmi. The project site is designed to a high standard and serves as the starting point for future infill development in Malmi.
