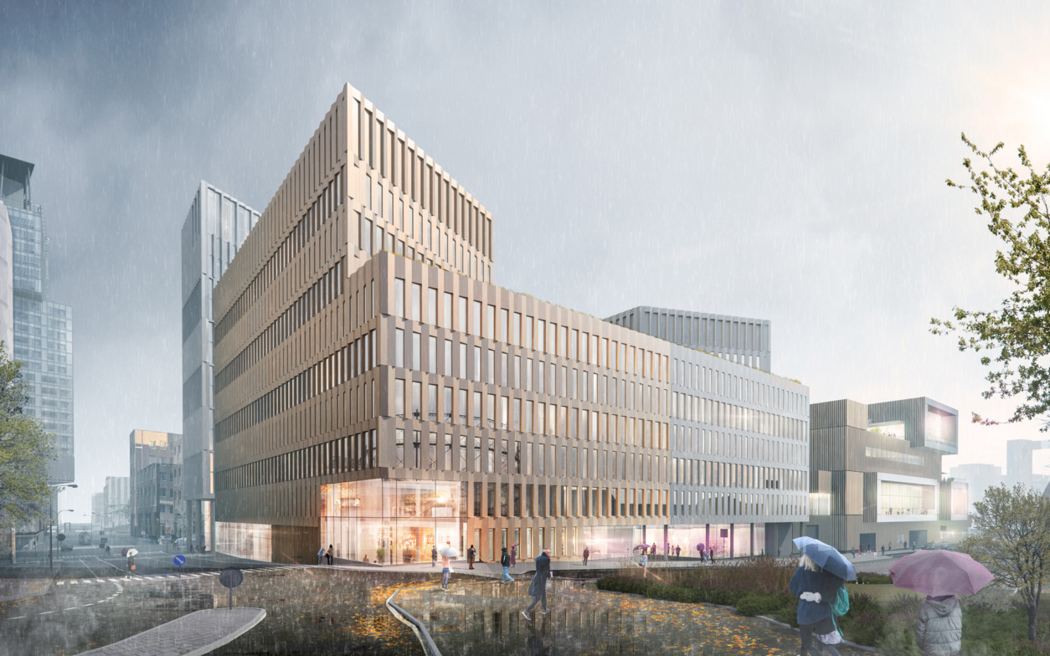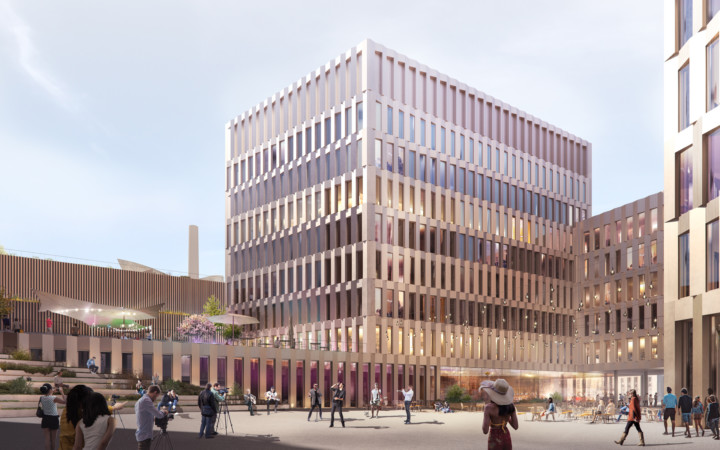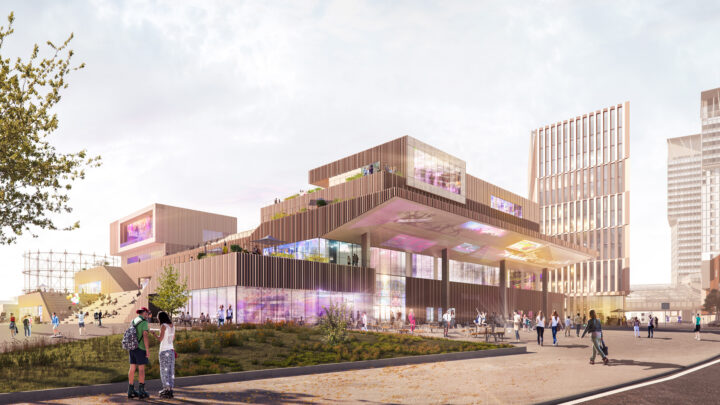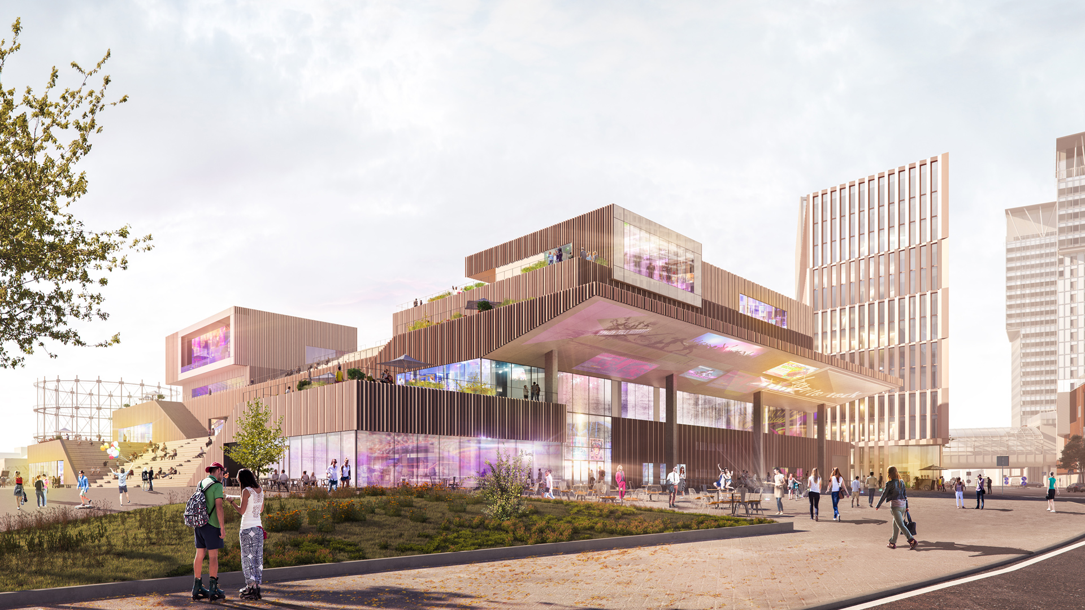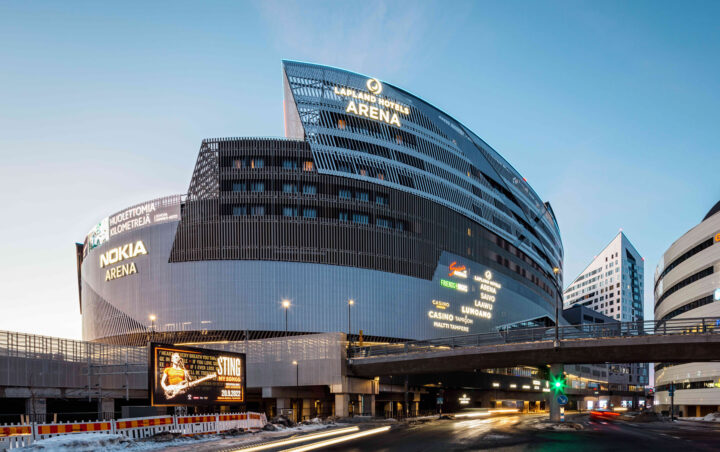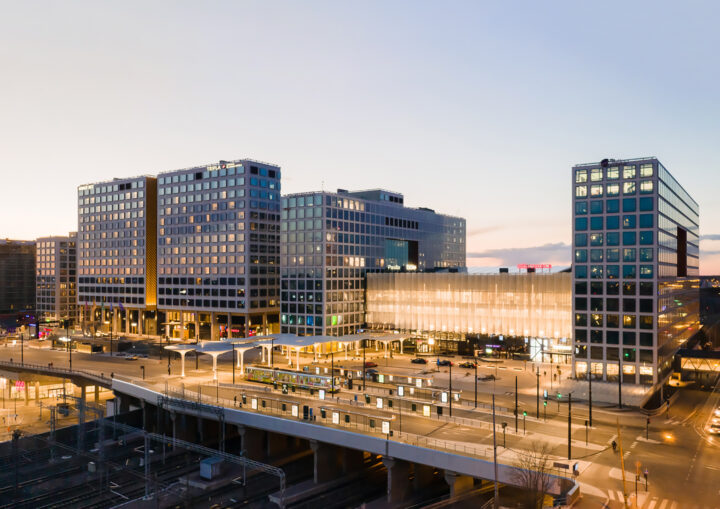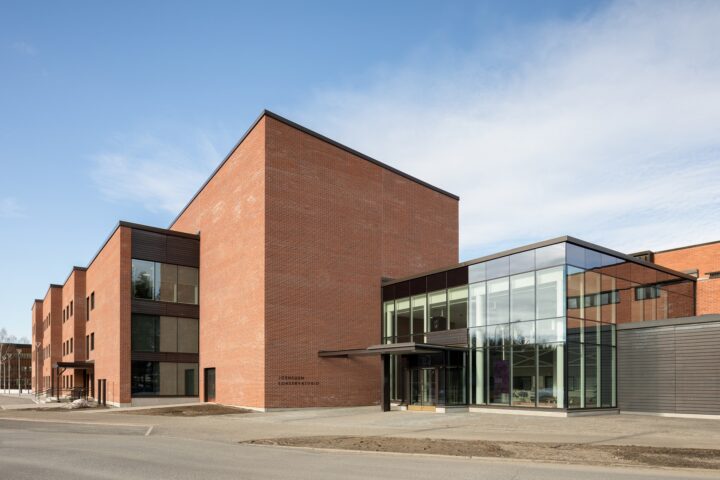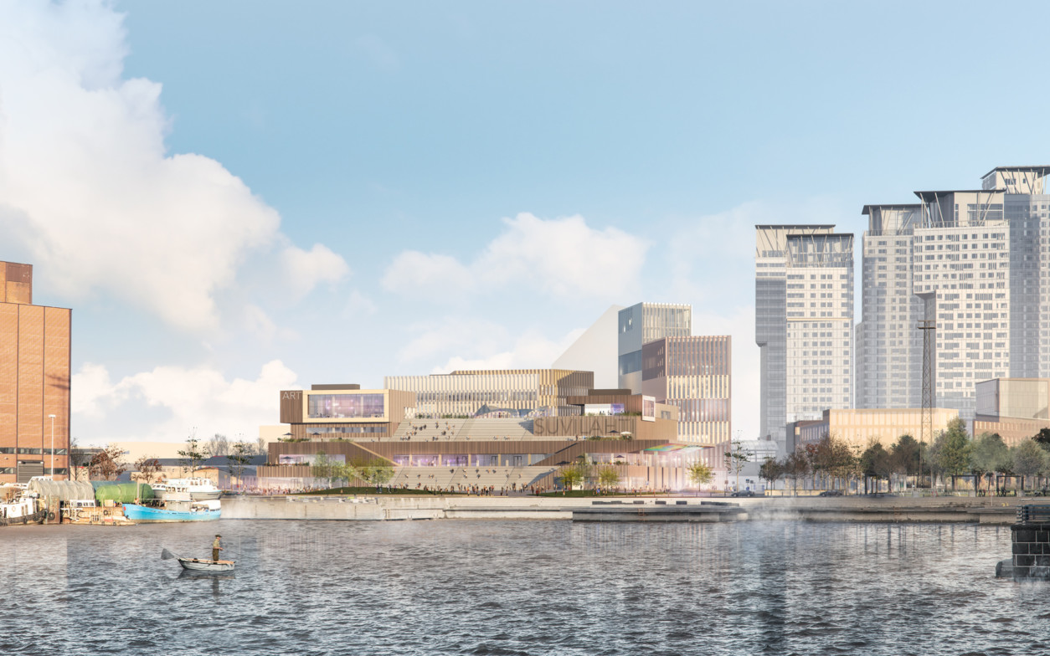
The new event and entertainment hub will be an excellent venue for events of all sizes throughout the year and create a platform for increasingly high-quality entertainment in the centre of Helsinki.
The Suvilahti Event Hub consists of an event building, a courtyard and the surrounding office and hotel buildings. The Suvilahti Event Hub will create a new link between the urban framework of Kalasatama and the existing cultural centre in Suvilahti.
The event building venue, the event street with its restaurants as well as the rooftop courtyard with its basketball court, playground, multi-purpose facilities and restaurants with terraces provide a versatile and stimulating environment for different events, socialising and enjoying the outdoors.
The office and hotel block forms a lively urban quarter around the event courtyard, where the pedestrian circulation and the different levels of the courtyard allow for a wide variety of events of all types and sizes. There is also direct stair access to the event building and the rooftop courtyard from the event courtyard. The proposal places the hotel buildings on the western edge of the block, creating the most natural solutions for pick-up and drop-off traffic and enjoying the evening sun. In addition, the solution allows for the building of floors that are large enough for hotel use.
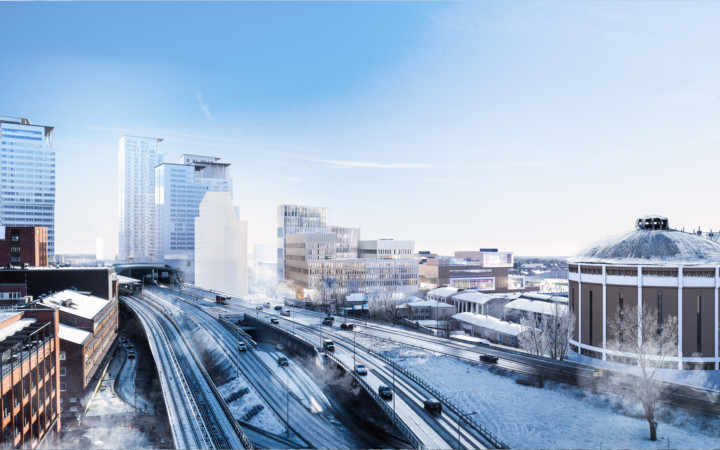
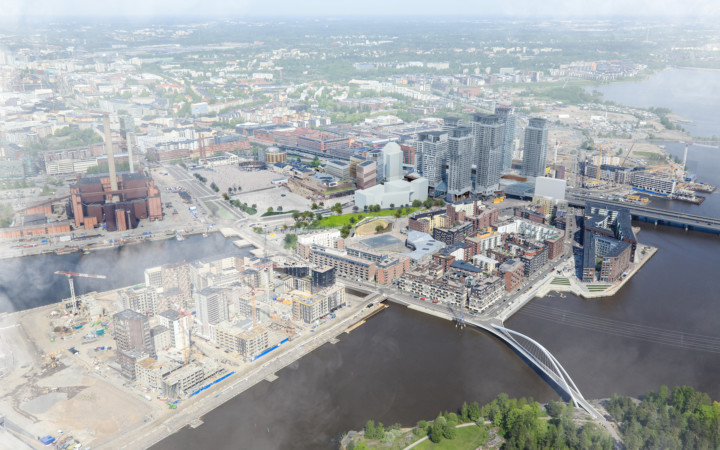
The goal of the Helsinki City Strategy, ‘Carbon-Neutral Helsinki 2035’, has been taken into account in the design of the project. The aim is to build an ecologically, economically and socially sustainable Helsinki, using flexible building technology and energy solutions. The starting point for smart energy management is to reduce actual in-use CO2 emissions by using recycled energy flows and locally produced renewable energy. This will be achieved by recovering the building’s waste heat through reuse, active solar protection and local energy production by using the roof and façade surfaces.
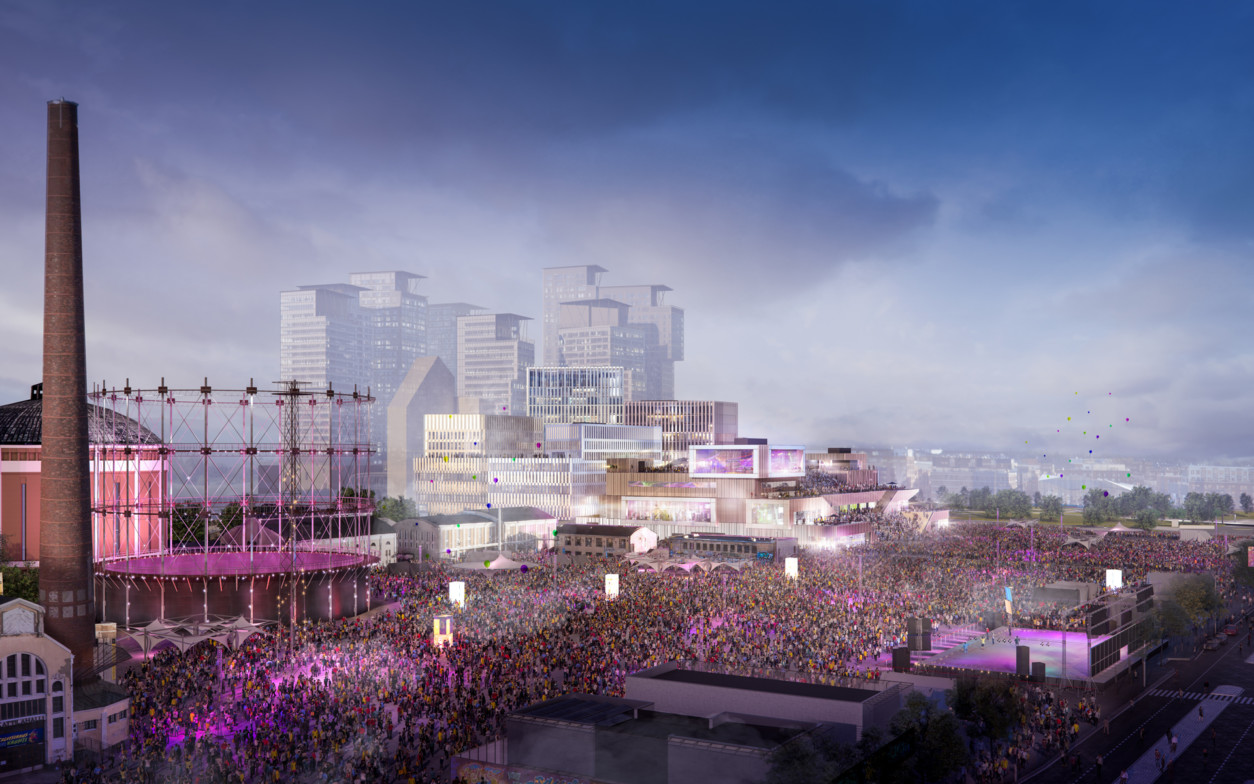
The architecture of the proposal is based on the idea of creating a link between the new urban structure of Kalasatama and the Suvilahti cultural centre. The complex is divided into two urban quarters to avoid overcrowding. The buildings on the north side have metal and glass façades that connect them to the taller buildings in the direction of Redi and the metro station.
The buildings’ winding massing and the structuring of the façades by building elements and storeys create a rich and stimulating urban environment. The main façade material is anodised aluminium in various forms. The ground floors stand out from the top parts with large transparent façades that integrate the restaurants and commercial spaces strongly into the street space.
