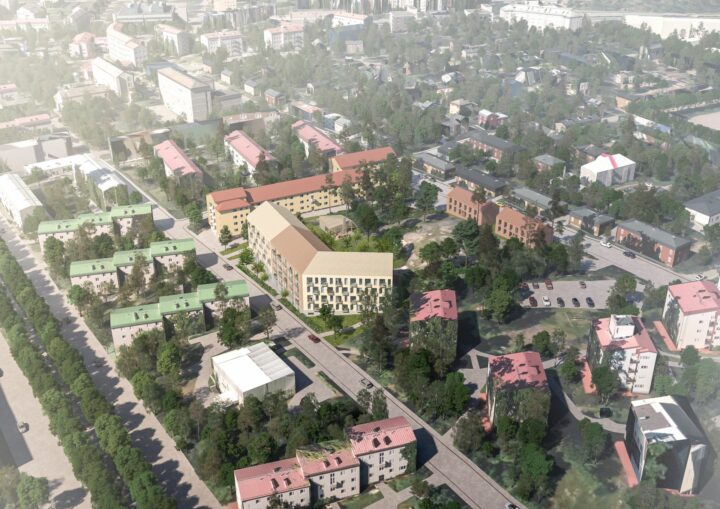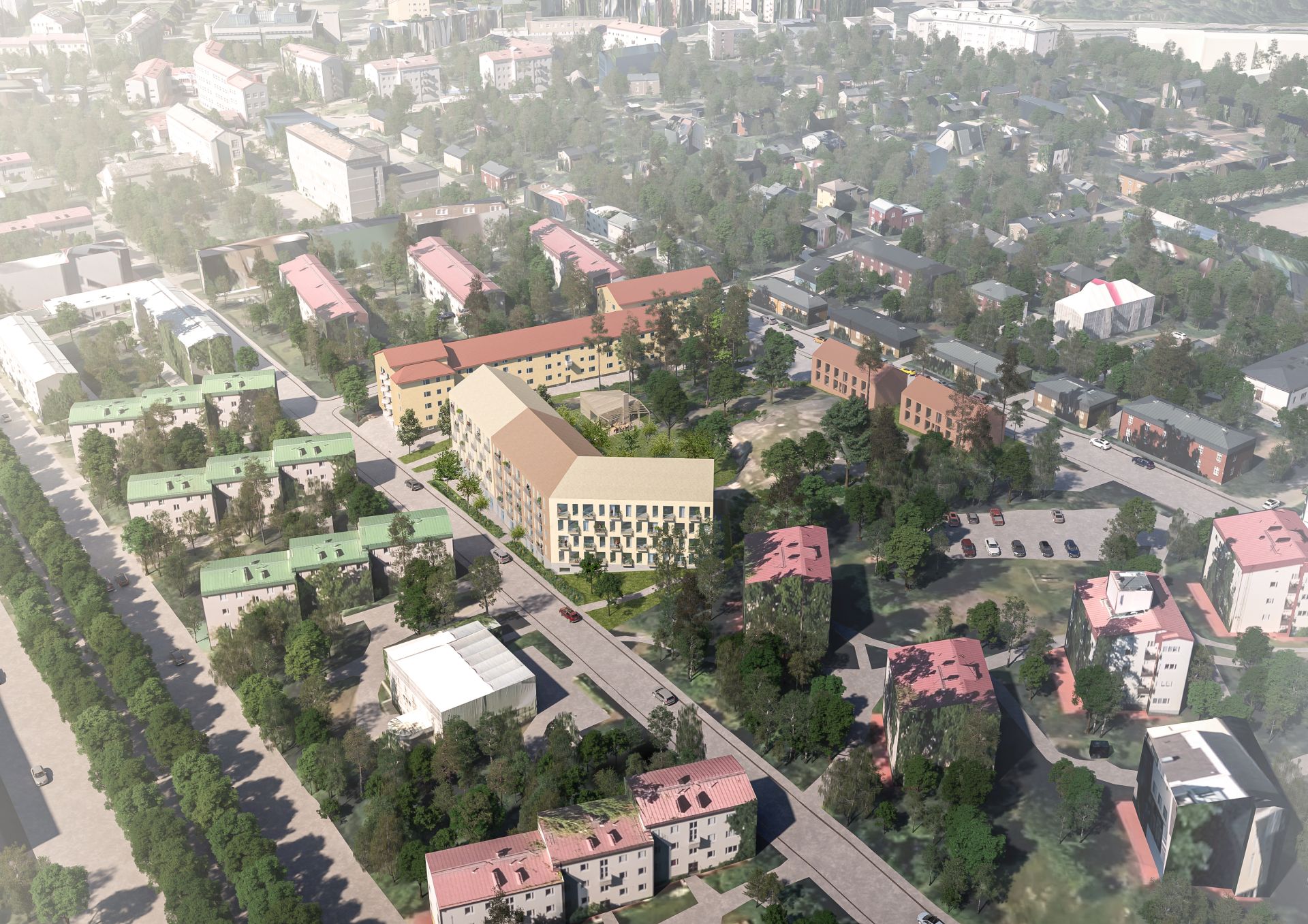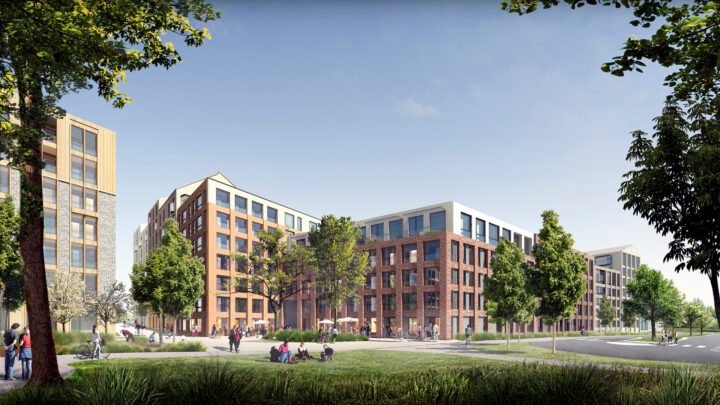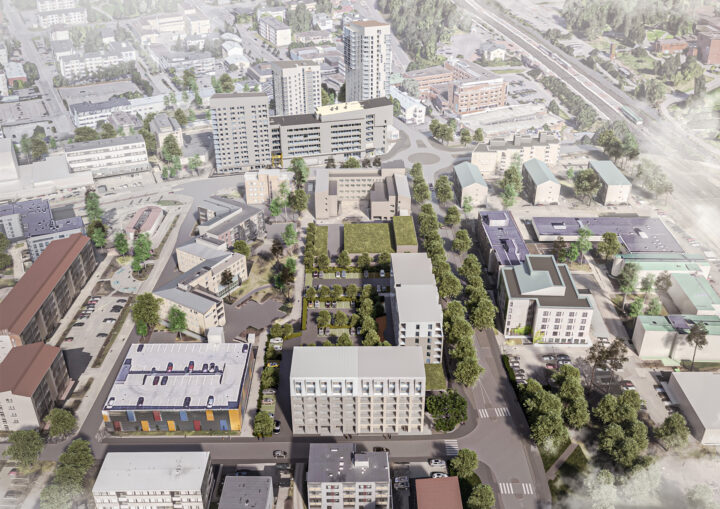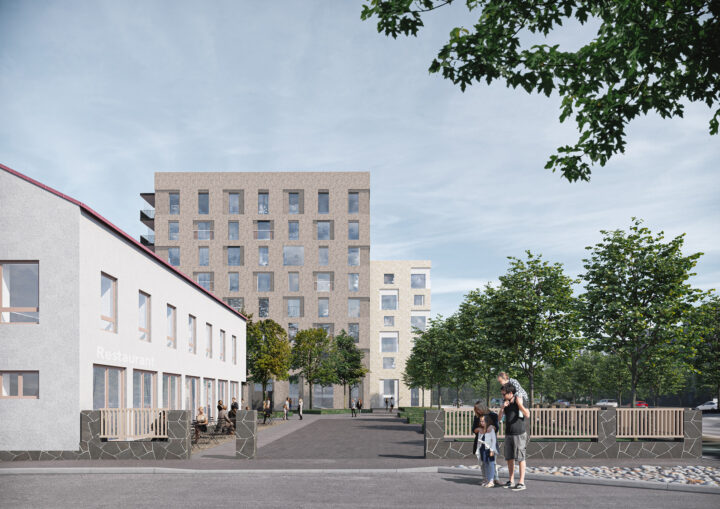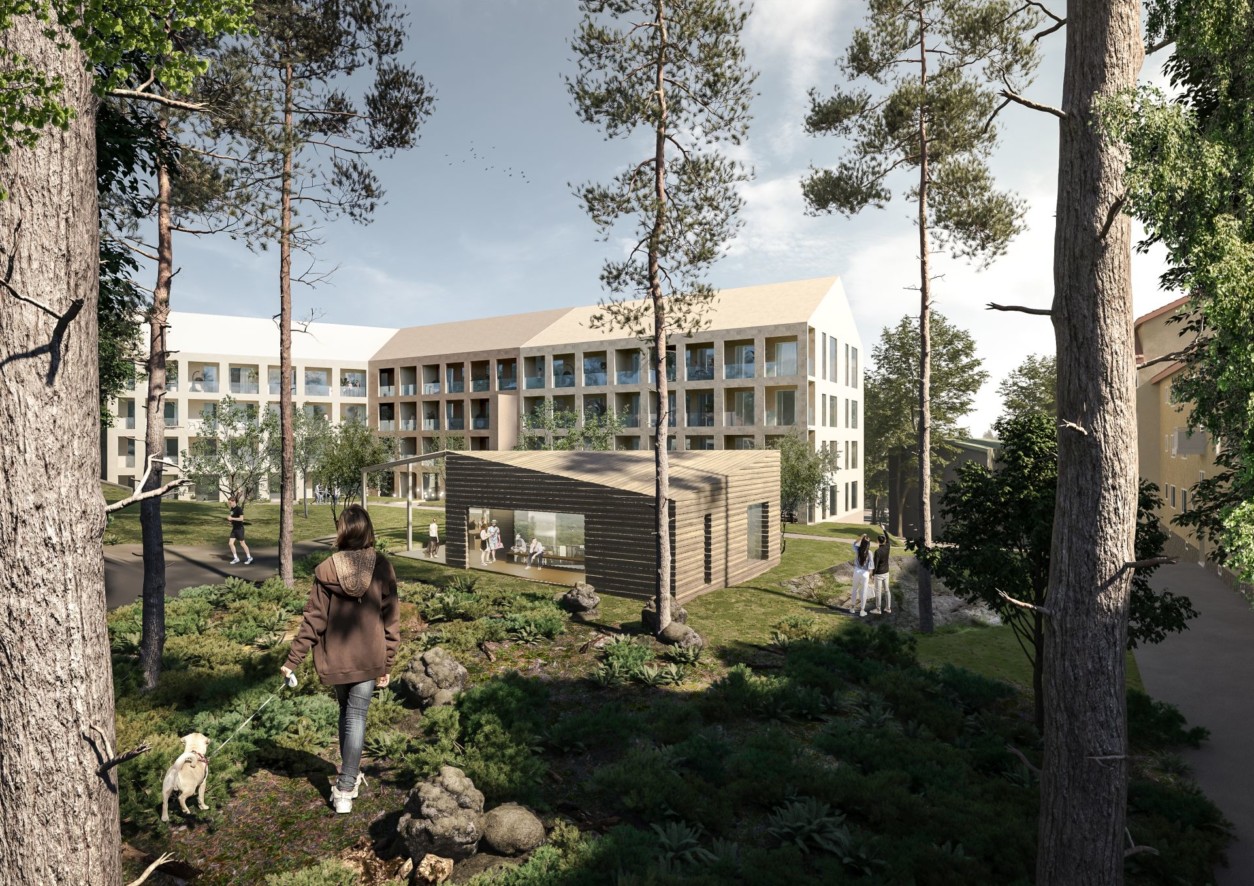
The plan places new residential buildings in an urban environment of great architectural value in Käpylä.
The infill development consists of two complexes, a small-scale group of two terraced houses along Väinölänkatu and a group of three blocks of flats along Untamontie. A rocky park hill in the middle of the block is left as a common outdoor area for the block. In addition, there is a common block house in the courtyard.
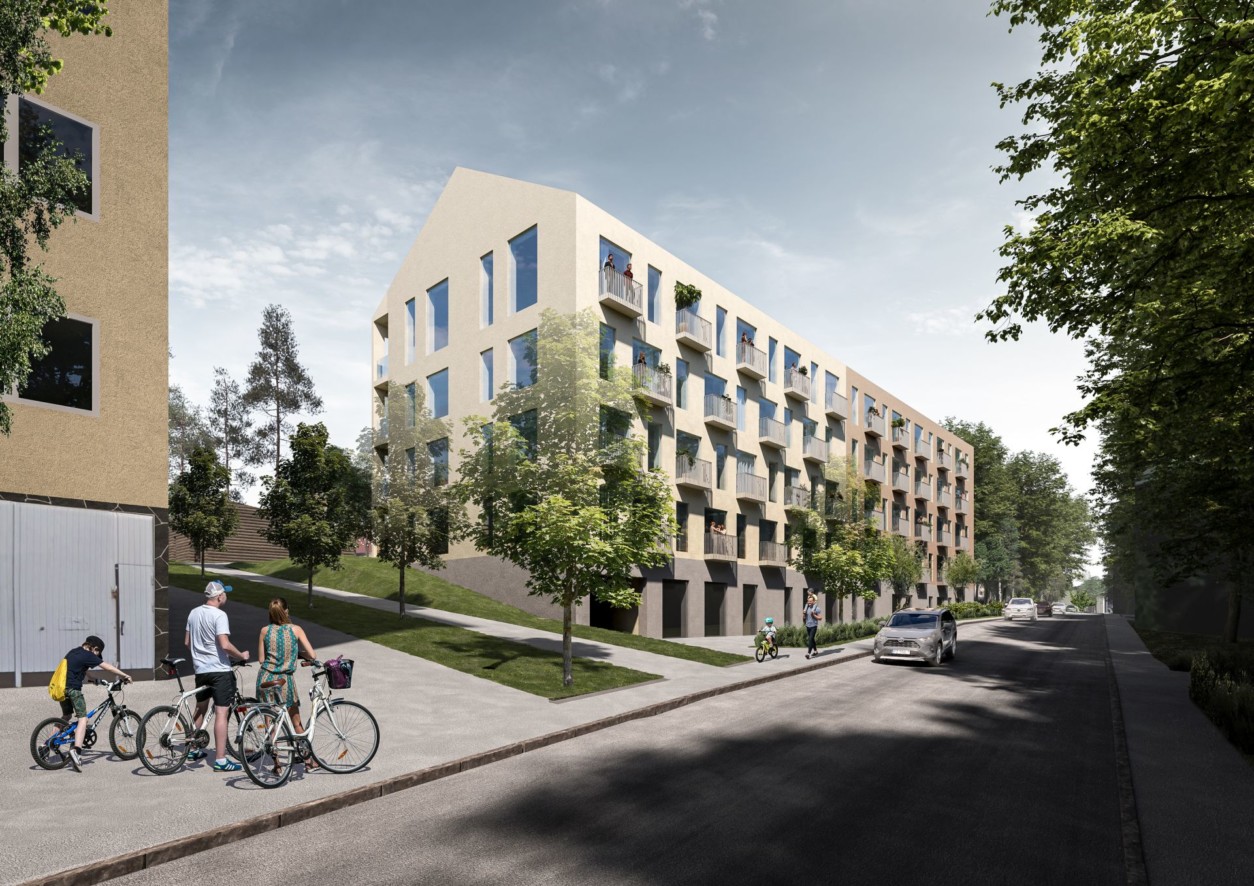
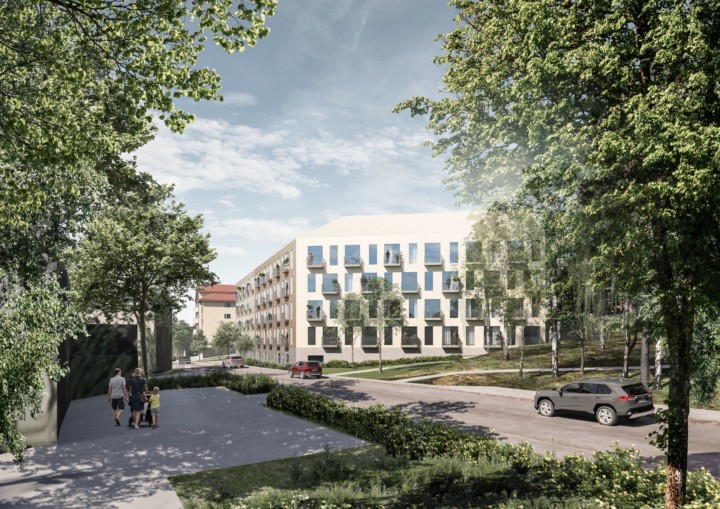
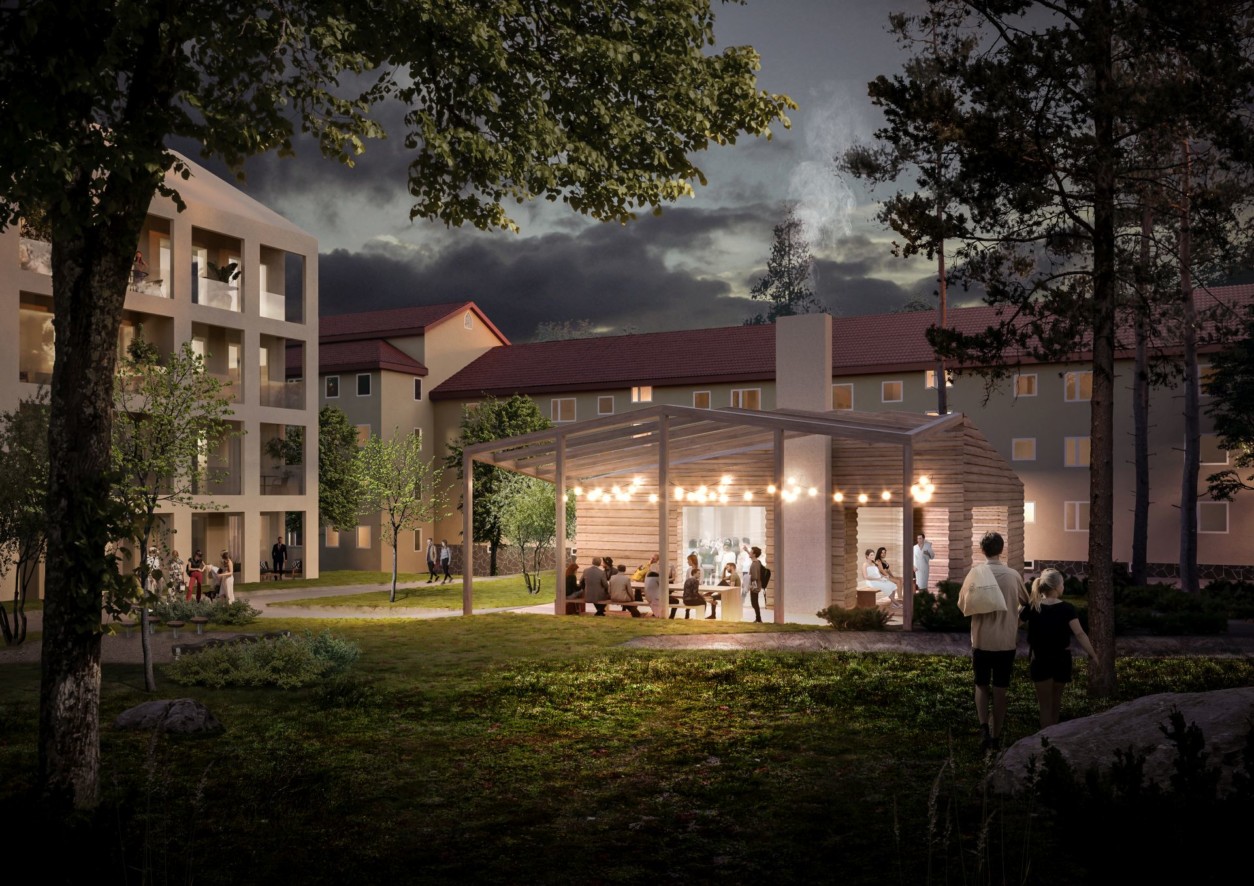
The shapes and orientation of the new buildings are based on the solutions used in the surrounding blocks. The new building aims to complement the existing spatial structure in a subtle and respectful way. The architecture of the buildings is adapted to the form and materials of Käpylä’s post-war housing architecture.
The topography of the plot allows parking to be located under the yard deck, taking advantage of the slope, so that parking is integrated into the courtyard space.
